4851 Harvest Dr.
Myrtle Beach, SC 29579
- 4Beds
- 2Full Baths
- N/AHalf Baths
- 1,995SqFt
- 1997Year Built
- 0.30Acres
- MLS# 2419590
- Residential
- Detached
- Active
- Approx Time on Market2 months, 16 days
- AreaMyrtle Beach Area--Carolina Forest
- CountyHorry
- Subdivision Waterford Plantation
Overview
If you're looking for a home with great bones and the opportunity to customize it to your taste, this 4-bedroom, 2-bath residence is the perfect canvas. Nestled on a large lot with a spacious backyard and a back patio, this home offers plenty of outdoor space for relaxation and entertainment. While it needs some work and TLC, it presents an incredible opportunity to create your dream home in a fantastic location. The heart of the home is the expansive kitchen, designed for both function and flexibility. With ample cabinet space, extensive countertops, and a center island, there's no shortage of room for cooking, baking, or gathering with loved ones. A built-in desk area adds an extra layer of convenience, perfect for managing household tasks or setting up a small home office. Adjacent to the kitchen, you'll find a formal dining area that?s ideal for hosting family dinners and holiday gatherings. This space flows seamlessly into the rest of the home, offering a versatile layout that can adapt to your needs. The possibilities are endless for transforming this area into a warm, inviting space that reflects your personal style. The master suite, conveniently located on the main floor, is a highlight of the home. It features a spacious walk-in closet and an en suite bathroom complete with dual sinks and a jetted tub. This private retreat offers a perfect space to relax and unwind at the end of the day, with plenty of room to customize and enhance its luxury. Two additional bedrooms on the main floor provide comfortable accommodations for family or guests, with easy access to the second bathroom. The layout is ideal for families, with everything you need on one level. Above the garage, a large bonus room or fourth bedroom offers even more flexibility, whether you envision it as a guest suite, a playroom, or a home office. The backyard is a blank slate waiting for your vision, with plenty of space for gardening, playing, or creating your own outdoor oasis. The patio area in the back is perfect for barbecues, outdoor dining, or simply enjoying the fresh air. With some creativity and effort, this space could become the ultimate backyard retreat. This home is a fixer-upper, but with its large yard, spacious interior, and great layout, the potential is undeniable. It?s an excellent opportunity for someone with a vision who?s willing to put in the work to bring this home back to life. Whether you?re an investor, a first-time buyer looking for a project, or someone with a passion for home improvement, this property offers the chance to make a lasting investment. Don't miss out on this great opportunity to create your dream home. With some TLC, this property can be transformed into a beautiful and comfortable space that suits your lifestyle perfectly. The possibilities are endless, and the rewards will be well worth the effort.
Agriculture / Farm
Grazing Permits Blm: ,No,
Horse: No
Grazing Permits Forest Service: ,No,
Grazing Permits Private: ,No,
Irrigation Water Rights: ,No,
Farm Credit Service Incl: ,No,
Crops Included: ,No,
Association Fees / Info
Hoa Frequency: Monthly
Hoa Fees: 85
Hoa: 1
Hoa Includes: CommonAreas, Pools, RecreationFacilities
Community Features: Clubhouse, RecreationArea, TennisCourts, LongTermRentalAllowed, Pool
Assoc Amenities: Clubhouse, TennisCourts
Bathroom Info
Total Baths: 2.00
Fullbaths: 2
Bedroom Info
Beds: 4
Building Info
New Construction: No
Levels: OneAndOneHalf
Year Built: 1997
Mobile Home Remains: ,No,
Zoning: PUD
Style: Traditional
Buyer Compensation
Exterior Features
Spa: No
Pool Features: Community, OutdoorPool
Foundation: Slab
Exterior Features: Storage
Financial
Lease Renewal Option: ,No,
Garage / Parking
Parking Capacity: 8
Garage: Yes
Carport: No
Parking Type: Attached, Garage, TwoCarGarage, GarageDoorOpener
Open Parking: No
Attached Garage: Yes
Garage Spaces: 2
Green / Env Info
Interior Features
Floor Cover: Carpet, Tile, Wood
Fireplace: No
Laundry Features: WasherHookup
Furnished: Unfurnished
Interior Features: SplitBedrooms, WindowTreatments, BedroomOnMainLevel, BreakfastArea, EntranceFoyer, KitchenIsland
Appliances: Dishwasher, Disposal, Microwave, Range, Refrigerator
Lot Info
Lease Considered: ,No,
Lease Assignable: ,No,
Acres: 0.30
Lot Size: 83x167x68x197
Land Lease: No
Lot Description: Rectangular
Misc
Pool Private: No
Offer Compensation
Other School Info
Property Info
County: Horry
View: No
Senior Community: No
Stipulation of Sale: None
Habitable Residence: ,No,
Property Sub Type Additional: Detached
Property Attached: No
Disclosures: CovenantsRestrictionsDisclosure,SellerDisclosure
Rent Control: No
Construction: Resale
Room Info
Basement: ,No,
Sold Info
Sqft Info
Building Sqft: 1995
Living Area Source: PublicRecords
Sqft: 1995
Tax Info
Unit Info
Utilities / Hvac
Heating: Central
Cooling: CentralAir
Electric On Property: No
Cooling: Yes
Utilities Available: ElectricityAvailable, SewerAvailable, WaterAvailable
Heating: Yes
Water Source: Public
Waterfront / Water
Waterfront: No
Courtesy of Century 21 The Harrelson Group
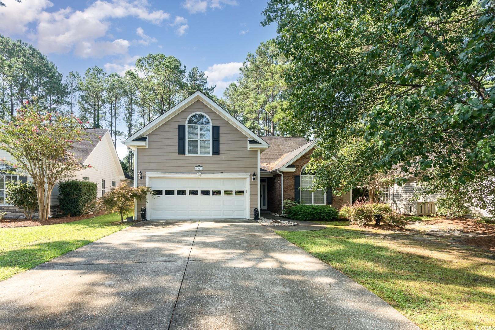
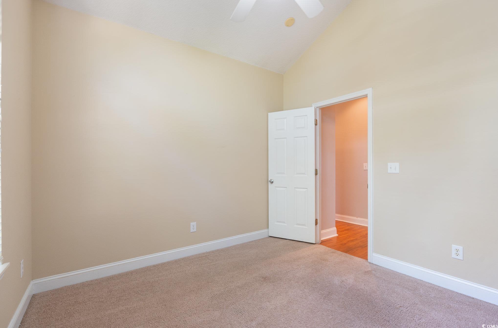



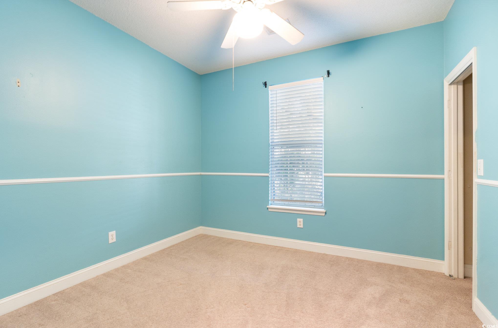
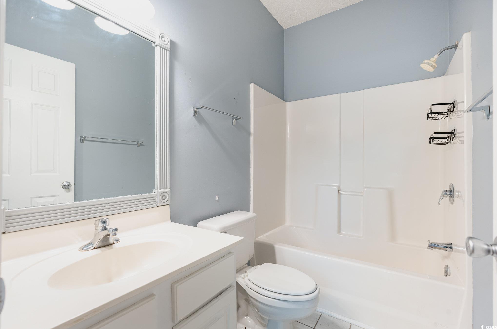
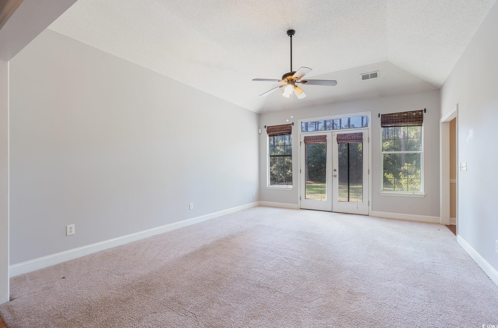
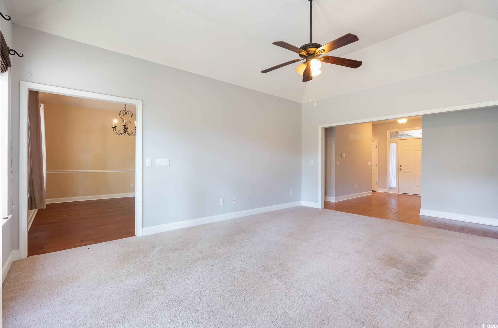
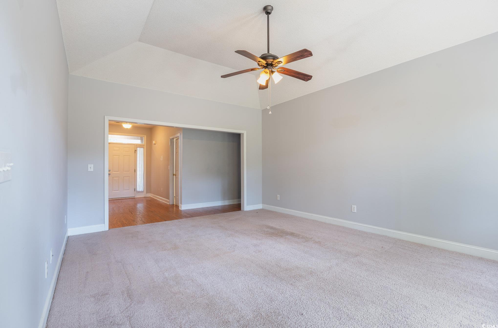
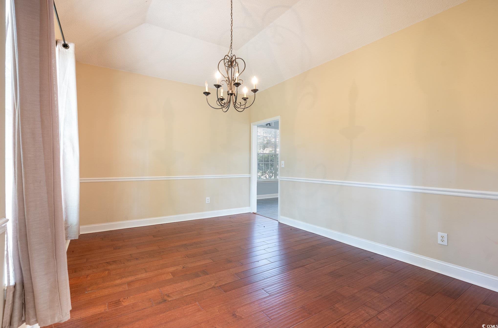
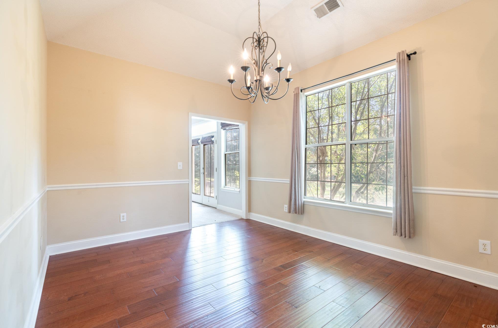
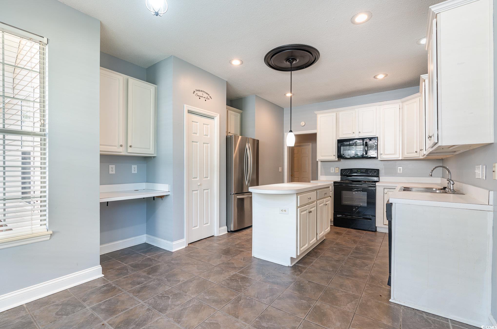
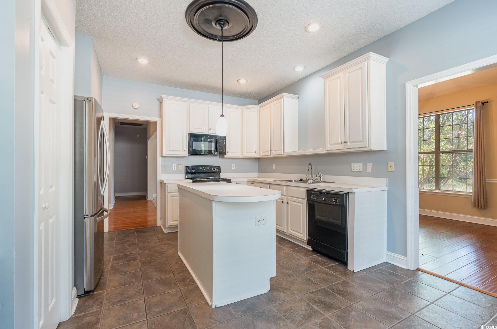

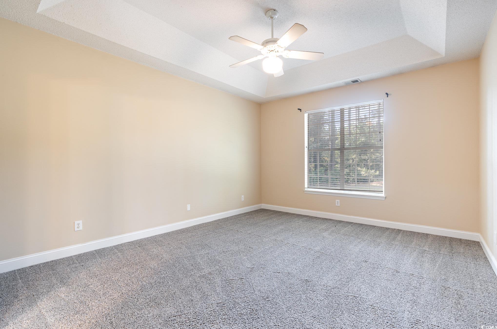
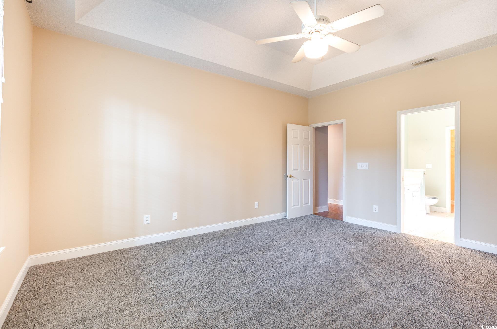
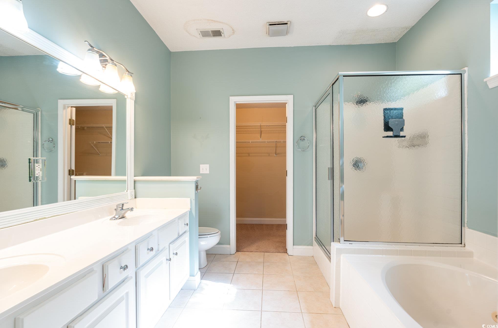

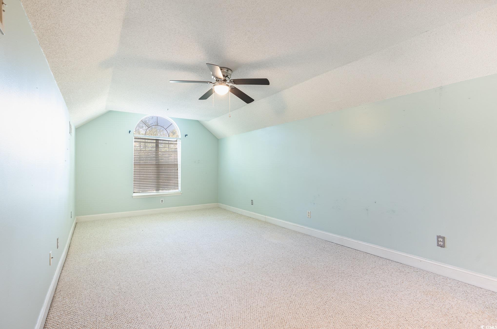
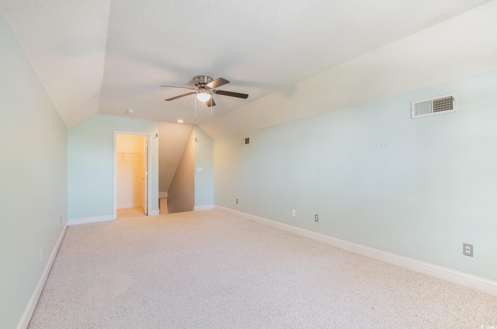
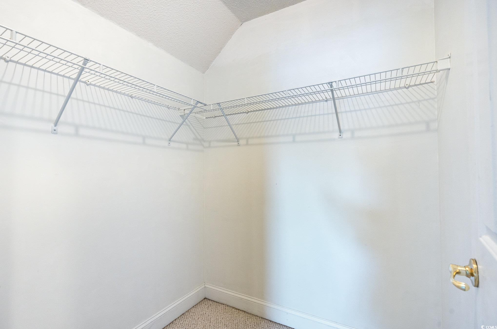
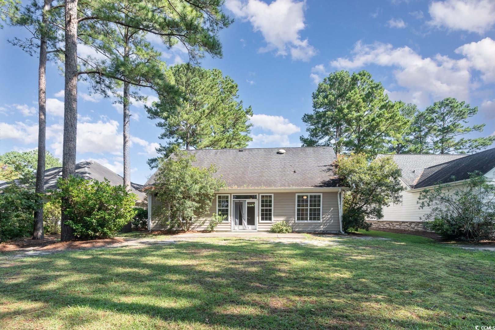
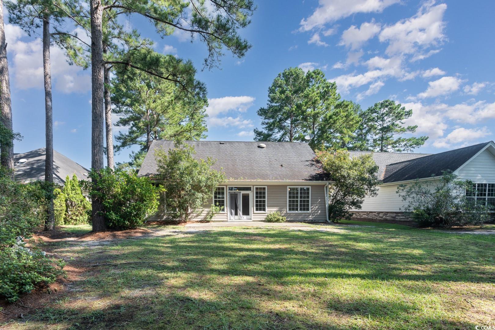
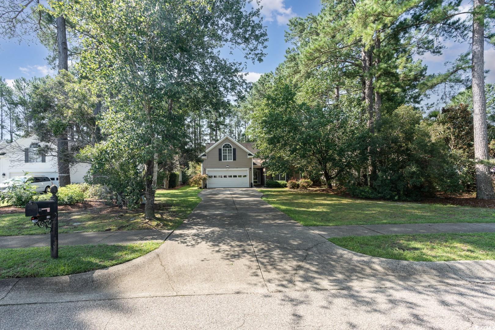
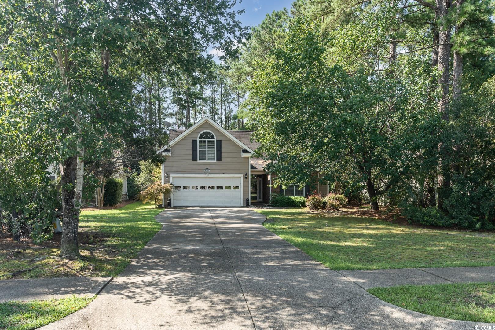
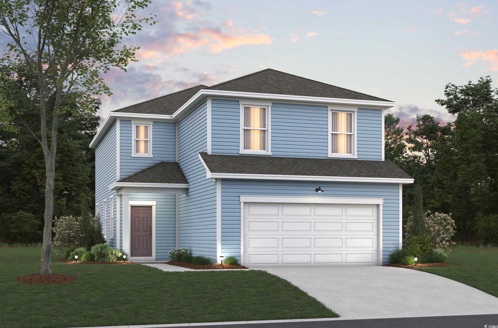
 MLS# 2425779
MLS# 2425779 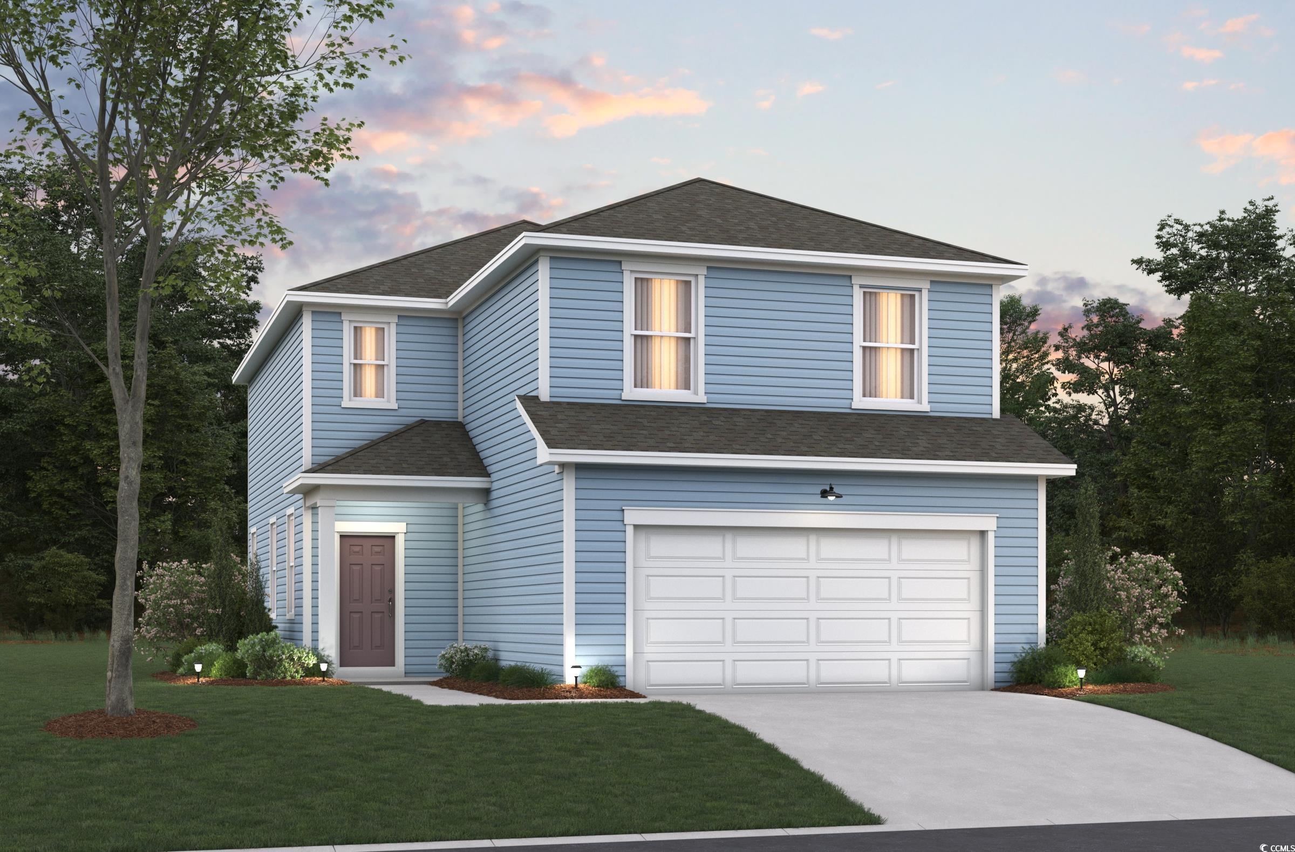
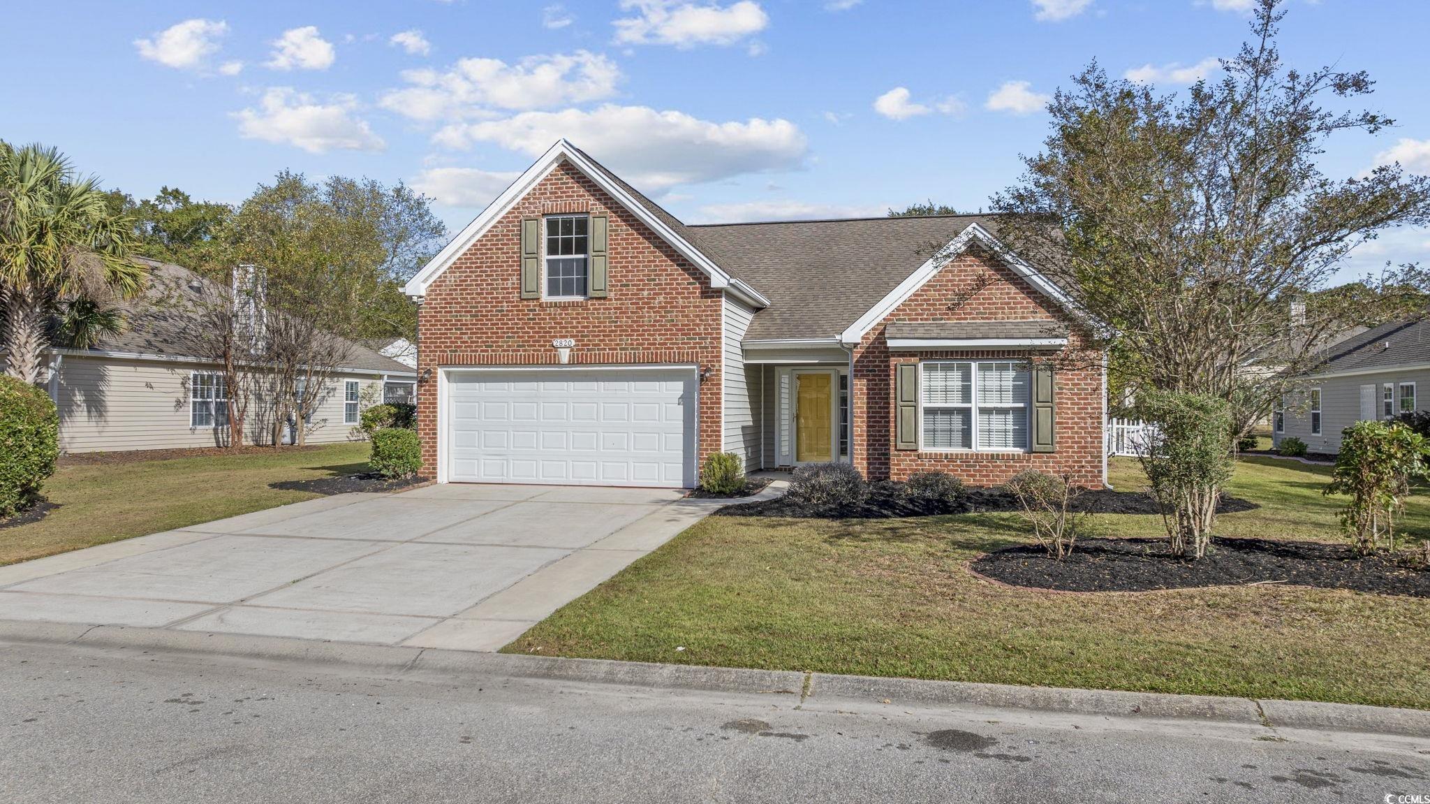
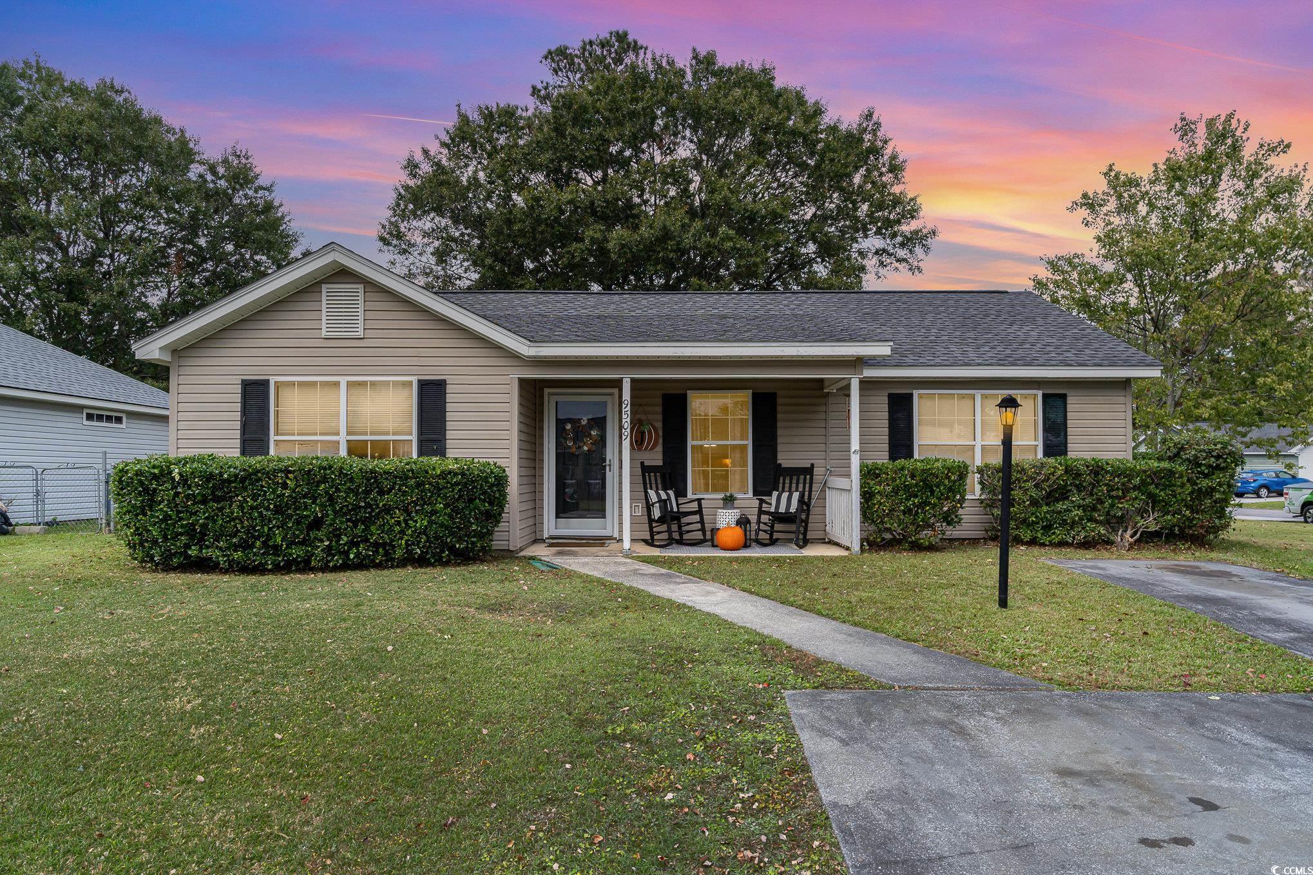
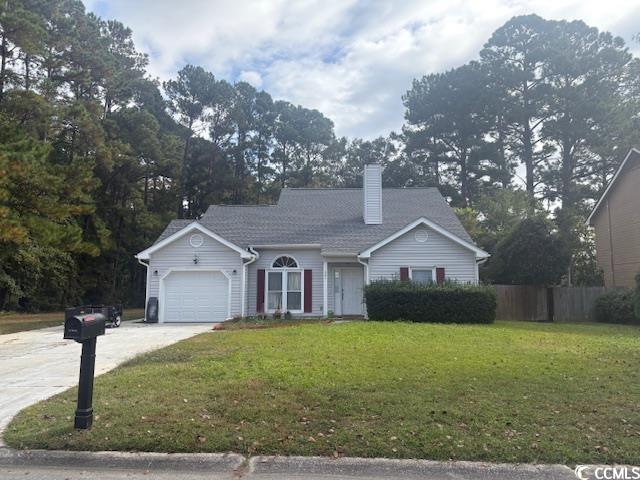
 Provided courtesy of © Copyright 2024 Coastal Carolinas Multiple Listing Service, Inc.®. Information Deemed Reliable but Not Guaranteed. © Copyright 2024 Coastal Carolinas Multiple Listing Service, Inc.® MLS. All rights reserved. Information is provided exclusively for consumers’ personal, non-commercial use,
that it may not be used for any purpose other than to identify prospective properties consumers may be interested in purchasing.
Images related to data from the MLS is the sole property of the MLS and not the responsibility of the owner of this website.
Provided courtesy of © Copyright 2024 Coastal Carolinas Multiple Listing Service, Inc.®. Information Deemed Reliable but Not Guaranteed. © Copyright 2024 Coastal Carolinas Multiple Listing Service, Inc.® MLS. All rights reserved. Information is provided exclusively for consumers’ personal, non-commercial use,
that it may not be used for any purpose other than to identify prospective properties consumers may be interested in purchasing.
Images related to data from the MLS is the sole property of the MLS and not the responsibility of the owner of this website.