5 Bobcat Dr.
Pawleys Island, SC 29585
- 4Beds
- 3Full Baths
- 1Half Baths
- 3,560SqFt
- 2009Year Built
- 0.50Acres
- MLS# 2417639
- Residential
- Detached
- Active Under Contract
- Approx Time on Market3 months, 10 days
- AreaPawleys Island Area-Litchfield Beaches
- CountyGeorgetown
- Subdivision Waccamaw Trace
Overview
Come experience absolute bliss in this exceptionally built, custom home. Tucked in total tranquility with views of the marsh-and only 1.5 blocks away from the ocean; make for a short stroll to the beautiful beaches of Litchfield & Pawleys Island. This intricate masterpiece is surrounded by lush greens and Palmetto trees welcomed with wall layered windows that are high impact rated & insulated for energy efficiency. Relax in Zen paradise on one of the large sun decks located throughout the home. The front of this meticulously crafted prize, possess a beautiful glass entry where natural light floods the foyer, and the soaring 24-foot vaulted ceilings make quite the grand entrance. This open and airy floor layout has beautiful maple hardwood flooring, and chic light fixtures throughout. The cleverly designed gourmet kitchen is every cook's dream that includes: a Foster gas cooktop with dual ovens, as well as all Miele appliances- including speed oven/microwave, dual plate warming drawers, dishwasher, and last, but certainly not least, built in espresso maker. The pristine stainless-steel finishes of the chef's area are enhanced with elegant imported, Italian glass backsplash, that flows in the background of the convenient eat-in breakfast bar. Stairs are not the only option to the upper level of this sophisticated home as it is equipped with a personal elevator. Ascend in ease to the second story that features a glass wall catwalk that overlooks the sprawling layout, leading to an impressive guest suite, and a quaint study with built in bookshelves that align the wall. The lavish master suite located on the main level of the home offers many upscale amenities to include a gas fireplace, private deck, custom built in walk-in closet, dual vanities, custom tile shower, soaking tub, and infrared sauna. This unique coastal gem is an absolute must see!
Agriculture / Farm
Grazing Permits Blm: ,No,
Horse: No
Grazing Permits Forest Service: ,No,
Grazing Permits Private: ,No,
Irrigation Water Rights: ,No,
Farm Credit Service Incl: ,No,
Crops Included: ,No,
Association Fees / Info
Hoa Frequency: Monthly
Hoa Fees: 63
Hoa: 1
Community Features: Beach, PrivateBeach
Assoc Amenities: BeachRights, PrivateMembership
Bathroom Info
Total Baths: 4.00
Halfbaths: 1
Fullbaths: 3
Bedroom Info
Beds: 4
Building Info
New Construction: No
Levels: Two
Year Built: 2009
Mobile Home Remains: ,No,
Zoning: Res
Style: Contemporary
Construction Materials: BrickVeneer, WoodFrame
Buyer Compensation
Exterior Features
Spa: No
Patio and Porch Features: Balcony, RearPorch, Deck, FrontPorch, Porch, Screened
Window Features: StormWindows
Foundation: Raised
Exterior Features: Balcony, Deck, Porch
Financial
Lease Renewal Option: ,No,
Garage / Parking
Parking Capacity: 6
Garage: Yes
Carport: No
Parking Type: Attached, Garage, TwoCarGarage, GarageDoorOpener
Open Parking: No
Attached Garage: Yes
Garage Spaces: 2
Green / Env Info
Green Energy Efficient: Doors, Windows
Interior Features
Floor Cover: Other, Tile, Wood
Door Features: InsulatedDoors, StormDoors
Fireplace: Yes
Laundry Features: WasherHookup
Furnished: Unfurnished
Interior Features: CentralVacuum, Elevator, Fireplace, Sauna, BreakfastBar, BreakfastArea, EntranceFoyer, KitchenIsland, SolidSurfaceCounters
Appliances: DoubleOven, Dishwasher, Freezer, Disposal, Microwave, Range, Refrigerator, RangeHood
Lot Info
Lease Considered: ,No,
Lease Assignable: ,No,
Acres: 0.50
Land Lease: No
Lot Description: CulDeSac, Rectangular
Misc
Pool Private: No
Offer Compensation
Other School Info
Property Info
County: Georgetown
View: No
Senior Community: No
Stipulation of Sale: None
Habitable Residence: ,No,
View: MarshView
Property Sub Type Additional: Detached
Property Attached: No
Security Features: SecuritySystem, SmokeDetectors
Rent Control: No
Construction: Resale
Room Info
Basement: ,No,
Sold Info
Sqft Info
Building Sqft: 6598
Living Area Source: PublicRecords
Sqft: 3560
Tax Info
Unit Info
Utilities / Hvac
Heating: Central, Electric
Cooling: CentralAir
Electric On Property: No
Cooling: Yes
Utilities Available: CableAvailable, ElectricityAvailable, PhoneAvailable, SewerAvailable, WaterAvailable
Heating: Yes
Water Source: Public
Waterfront / Water
Waterfront: No
Directions
Take Hwy 17 North, turn right on N Boyle Dr. After about a half a mile, turn right on Bobcat Dr. Home will be on the right side at beginning of cul-de-sac.Courtesy of Carolina One Real Estate
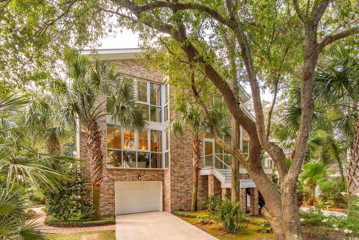
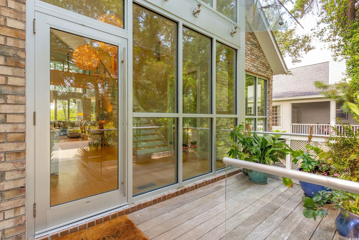
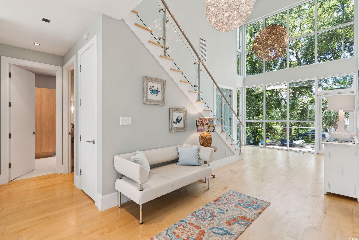
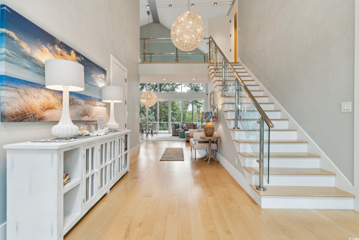
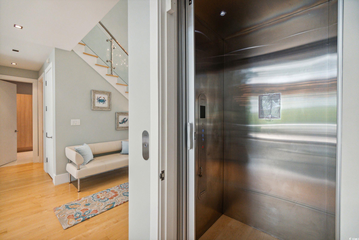
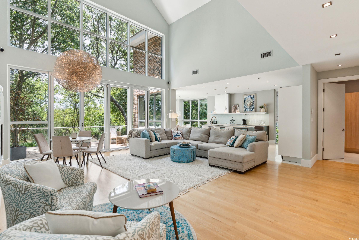
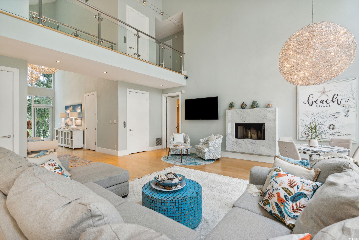
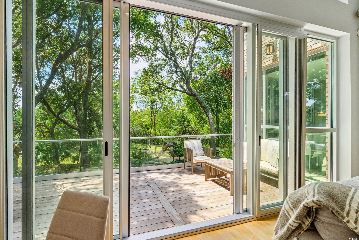
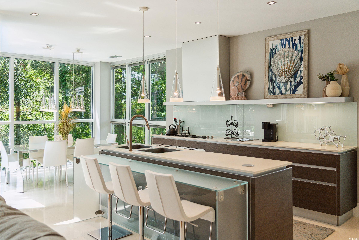
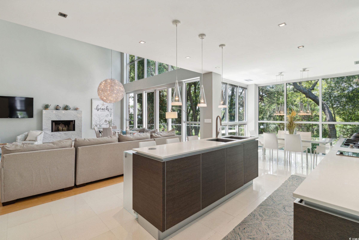
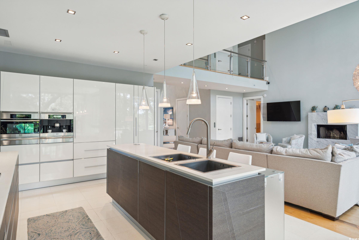
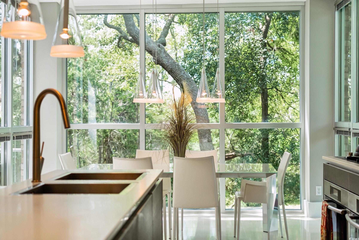
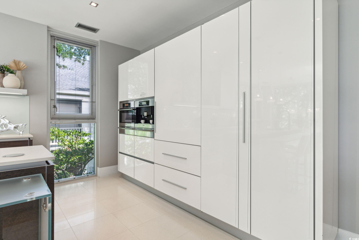
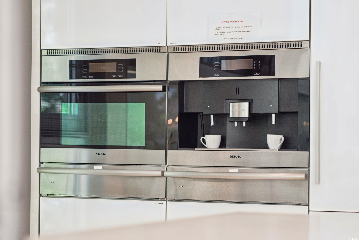
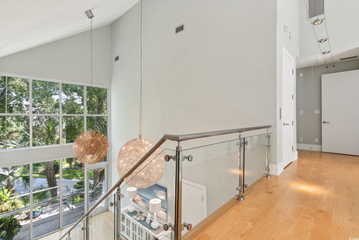
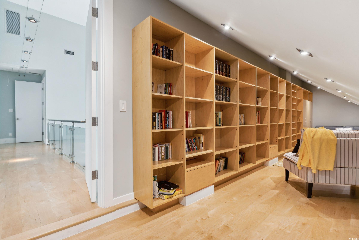
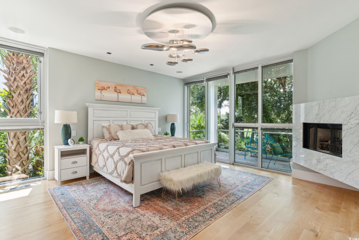
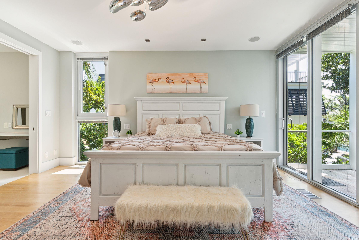
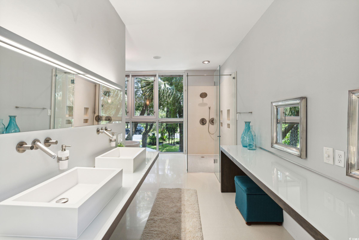
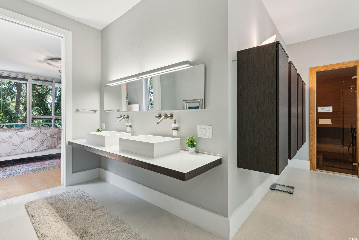
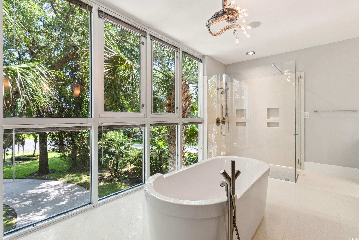
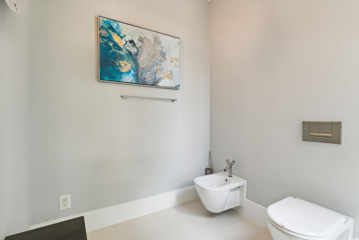
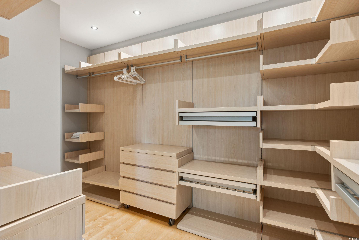
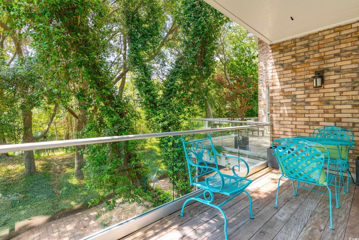
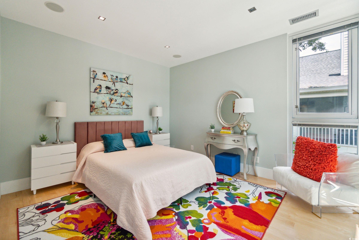
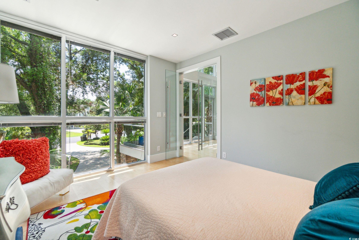
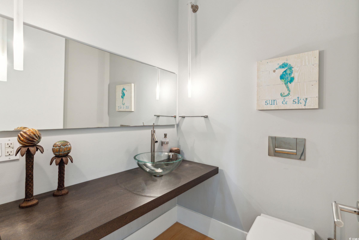
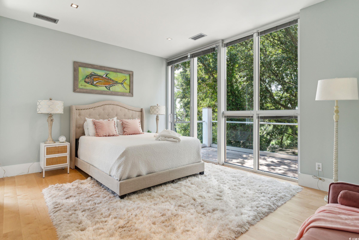
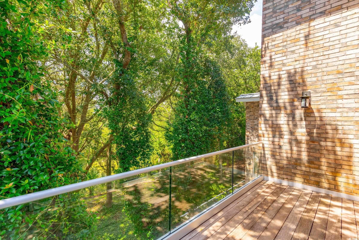
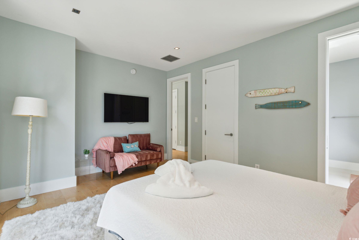
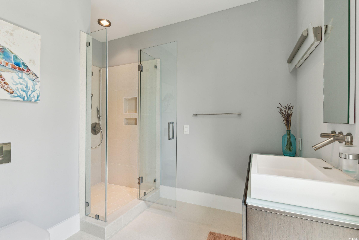
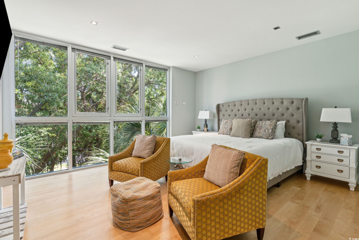
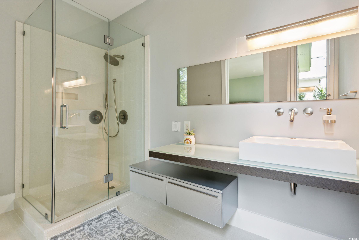
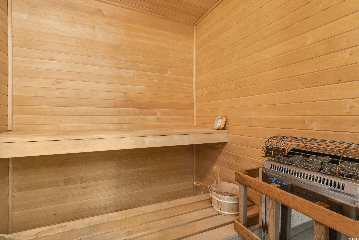
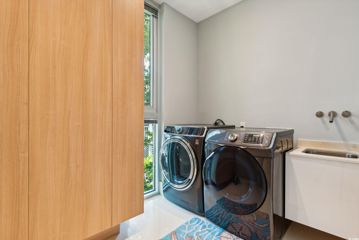
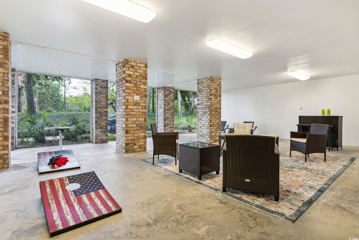
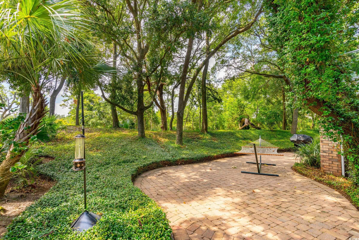
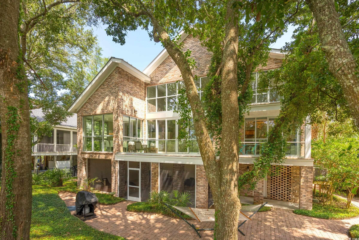
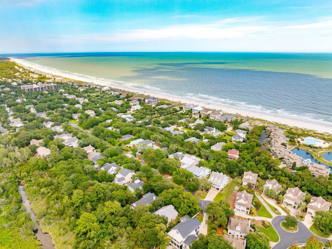
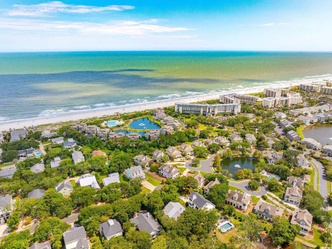
 Provided courtesy of © Copyright 2024 Coastal Carolinas Multiple Listing Service, Inc.®. Information Deemed Reliable but Not Guaranteed. © Copyright 2024 Coastal Carolinas Multiple Listing Service, Inc.® MLS. All rights reserved. Information is provided exclusively for consumers’ personal, non-commercial use,
that it may not be used for any purpose other than to identify prospective properties consumers may be interested in purchasing.
Images related to data from the MLS is the sole property of the MLS and not the responsibility of the owner of this website.
Provided courtesy of © Copyright 2024 Coastal Carolinas Multiple Listing Service, Inc.®. Information Deemed Reliable but Not Guaranteed. © Copyright 2024 Coastal Carolinas Multiple Listing Service, Inc.® MLS. All rights reserved. Information is provided exclusively for consumers’ personal, non-commercial use,
that it may not be used for any purpose other than to identify prospective properties consumers may be interested in purchasing.
Images related to data from the MLS is the sole property of the MLS and not the responsibility of the owner of this website.