5036 Middleton View Dr.
Myrtle Beach, SC 29579
- 4Beds
- 3Full Baths
- 1Half Baths
- 3,536SqFt
- 2019Year Built
- 0.19Acres
- MLS# 2424641
- Residential
- Detached
- Active
- Approx Time on Market10 days
- AreaMyrtle Beach Area--Carolina Forest
- CountyHorry
- Subdivision Waterway Palms Plantation
Overview
OPEN HOUSE SATURDAY 10-26 from 11 AM to 3 PM Dream lakefront living awaits at 5036 Middleton View Drive! This stunning 4-bedroom, 3.5-bathroom home in the gated Waterway Palms Plantation blends elegance with expansive spaces and top-notch amenities. The rare 4-car garage has space for vehicles, a boat, or even Jet Skis, giving you the flexibility to make the most of coastal life. Step inside to be greeted by a bright, open layout that draws your eye to panoramic lake views through oversized doors leading to a tranquil three-seasons room sure to become your favorite spot for endless relaxation. The main floor master suite offers privacy and comfort, while the second floor boasts a secondary master with an ensuite, perfect for guests or extended family. A spacious loft provides versatile space as an upstairs living area or game room, ideal for entertaining. Quality finishes shine throughout, with luxurious wood flooring, granite countertops, soft-close cabinetry, and impressive 7-inch baseboards and crown molding. Outdoors, youll find two expansive entertainment areas with unbeatable lake views, ready for gatherings or quiet evenings. Positioned on a prime lot, nearly every room captures views of the serene lake. Waterway Palms Plantation offers first-class amenities, including a resort-style pool, community boat launch into the Intracoastal Waterway, boat storage, tennis courts, and a grand clubhouse. Dont miss this chance to own a true gem with luxurious features and unmatched views. Schedule your showing today!
Agriculture / Farm
Grazing Permits Blm: ,No,
Horse: No
Grazing Permits Forest Service: ,No,
Grazing Permits Private: ,No,
Irrigation Water Rights: ,No,
Farm Credit Service Incl: ,No,
Crops Included: ,No,
Association Fees / Info
Hoa Frequency: Monthly
Hoa Fees: 137
Hoa: 1
Hoa Includes: AssociationManagement, CommonAreas, LegalAccounting, Pools, RecreationFacilities, Security
Community Features: Clubhouse, GolfCartsOk, Gated, RecreationArea, TennisCourts, LongTermRentalAllowed, Pool
Assoc Amenities: Clubhouse, Gated, OwnerAllowedGolfCart, OwnerAllowedMotorcycle, PetRestrictions, Security, TennisCourts
Bathroom Info
Total Baths: 4.00
Halfbaths: 1
Fullbaths: 3
Room Dimensions
Bedroom1: 15’11x13’3
Bedroom2: 13x12
Bedroom3: 13’10x11
DiningRoom: 15x10
GreatRoom: 34x24
Kitchen: 15’9x15’9
PrimaryBedroom: 13’8x20’3
Room Level
Bedroom1: Second
Bedroom2: Second
Bedroom3: Second
PrimaryBedroom: First
Room Features
FamilyRoom: BeamedCeilings, CeilingFans
Kitchen: BreakfastBar, KitchenExhaustFan, KitchenIsland, Pantry, StainlessSteelAppliances, SolidSurfaceCounters
Other: Library, Loft
PrimaryBathroom: DualSinks, GardenTubRomanTub, SeparateShower
PrimaryBedroom: TrayCeilings, MainLevelMaster
Bedroom Info
Beds: 4
Building Info
New Construction: No
Levels: Two
Year Built: 2019
Mobile Home Remains: ,No,
Zoning: PUD
Construction Materials: HardiplankType
Buyer Compensation
Exterior Features
Spa: No
Patio and Porch Features: RearPorch, FrontPorch
Pool Features: Community, OutdoorPool
Foundation: Slab
Exterior Features: SprinklerIrrigation, Porch
Financial
Lease Renewal Option: ,No,
Garage / Parking
Parking Capacity: 7
Garage: Yes
Carport: No
Parking Type: Attached, Garage, GarageDoorOpener
Open Parking: No
Attached Garage: Yes
Garage Spaces: 4
Green / Env Info
Interior Features
Floor Cover: Carpet, Tile, Wood
Fireplace: No
Laundry Features: WasherHookup
Furnished: Unfurnished
Interior Features: WindowTreatments, BreakfastBar, KitchenIsland, Loft, StainlessSteelAppliances, SolidSurfaceCounters
Appliances: Dishwasher, Disposal, Microwave, Range, Refrigerator, RangeHood
Lot Info
Lease Considered: ,No,
Lease Assignable: ,No,
Acres: 0.19
Lot Size: 65x120x81x110
Land Lease: No
Lot Description: LakeFront, PondOnLot, Rectangular
Misc
Pool Private: No
Pets Allowed: OwnerOnly, Yes
Offer Compensation
Other School Info
Property Info
County: Horry
View: No
Senior Community: No
Stipulation of Sale: None
Habitable Residence: ,No,
Property Sub Type Additional: Detached
Property Attached: No
Security Features: GatedCommunity, SmokeDetectors, SecurityService
Disclosures: CovenantsRestrictionsDisclosure
Rent Control: No
Construction: Resale
Room Info
Basement: ,No,
Sold Info
Sqft Info
Building Sqft: 4696
Living Area Source: PublicRecords
Sqft: 3536
Tax Info
Unit Info
Utilities / Hvac
Heating: Central, Electric
Cooling: CentralAir
Electric On Property: No
Cooling: Yes
Utilities Available: CableAvailable, ElectricityAvailable, Other, PhoneAvailable, SewerAvailable, UndergroundUtilities, WaterAvailable
Heating: Yes
Water Source: Public
Waterfront / Water
Waterfront: Yes
Waterfront Features: Pond
Directions
River Oaks to Middleton ViewCourtesy of Jte Real Estate
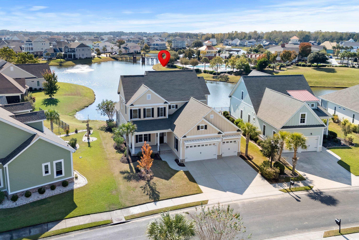
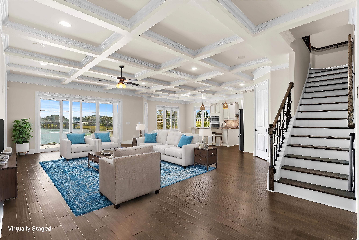
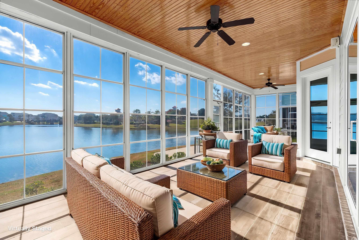
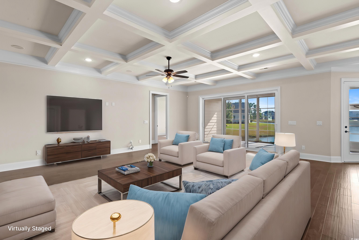
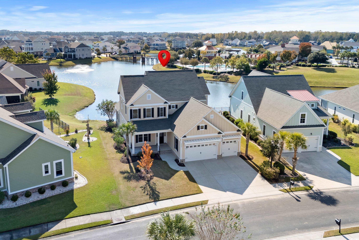
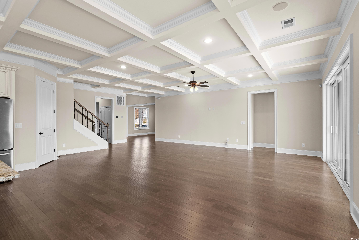
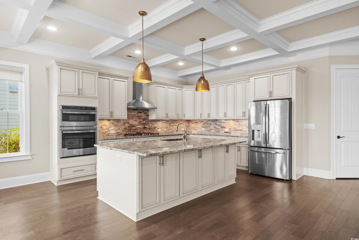
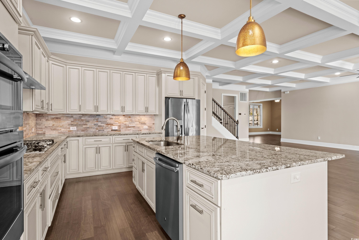
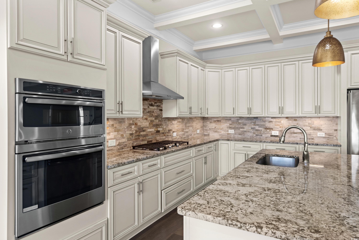
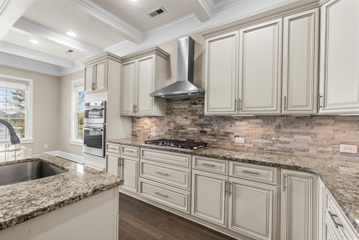
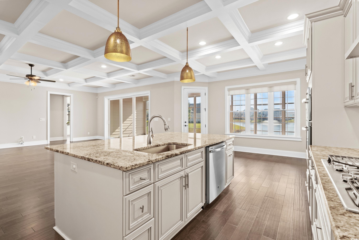
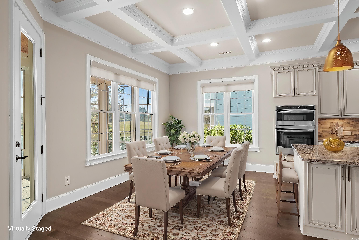
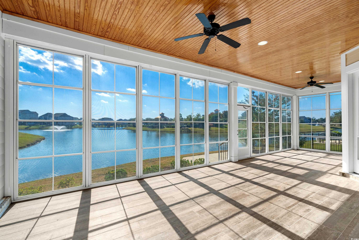
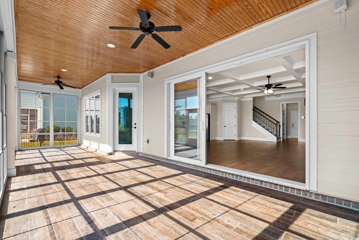
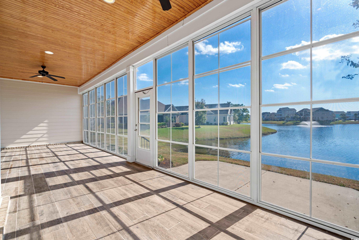
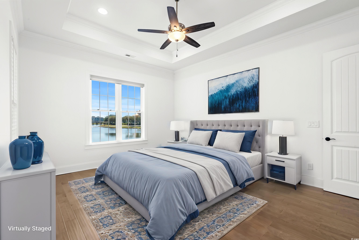
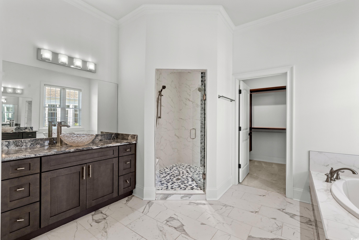
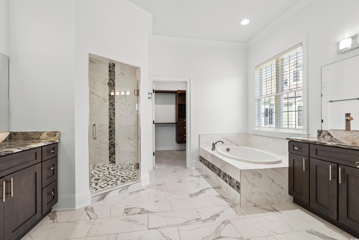
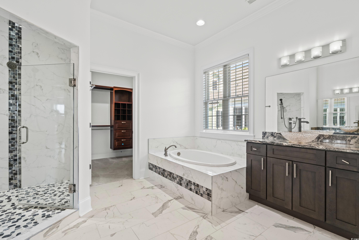
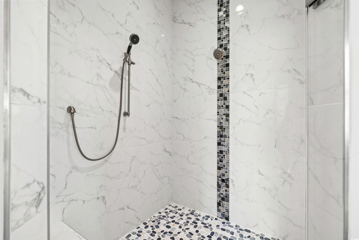
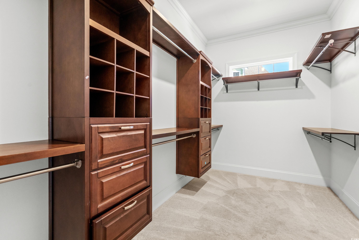
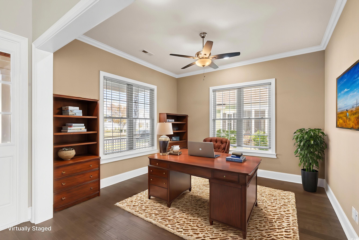
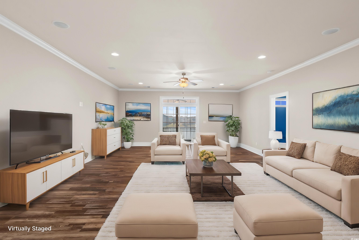
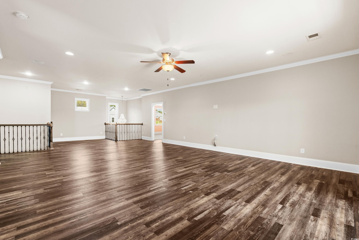
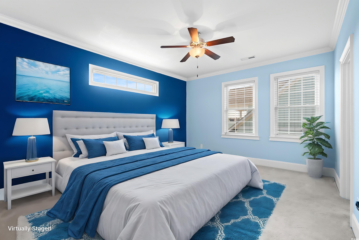
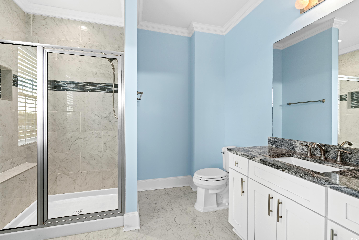
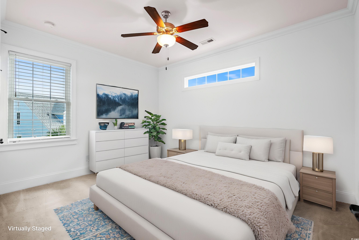
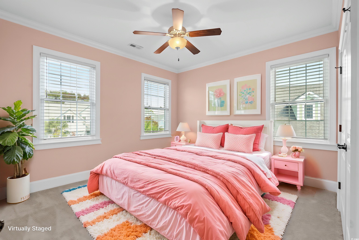
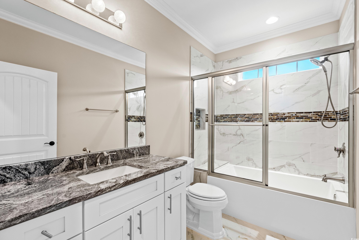
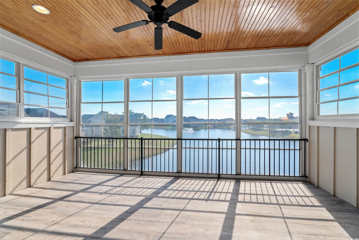
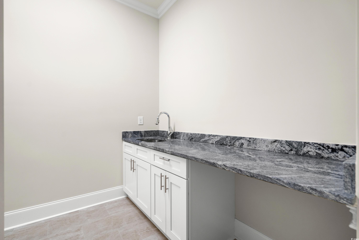
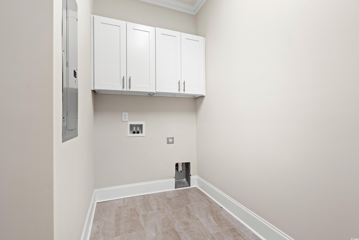
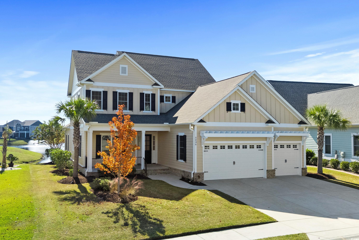
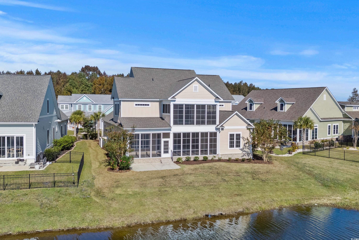
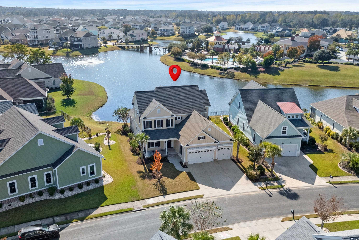
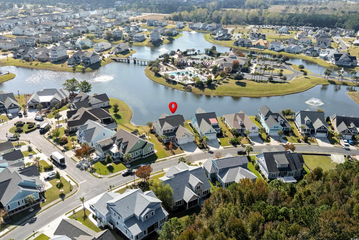
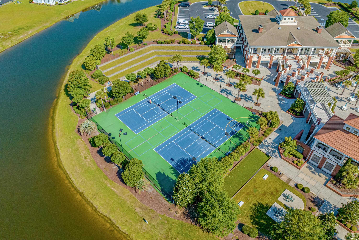
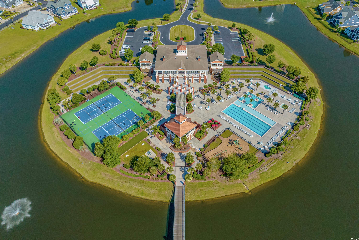
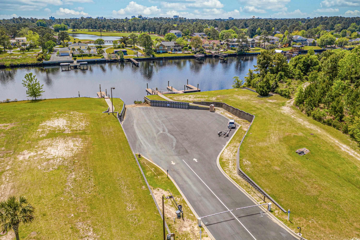
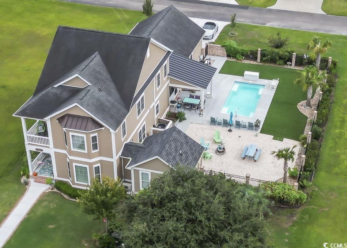
 MLS# 2422996
MLS# 2422996 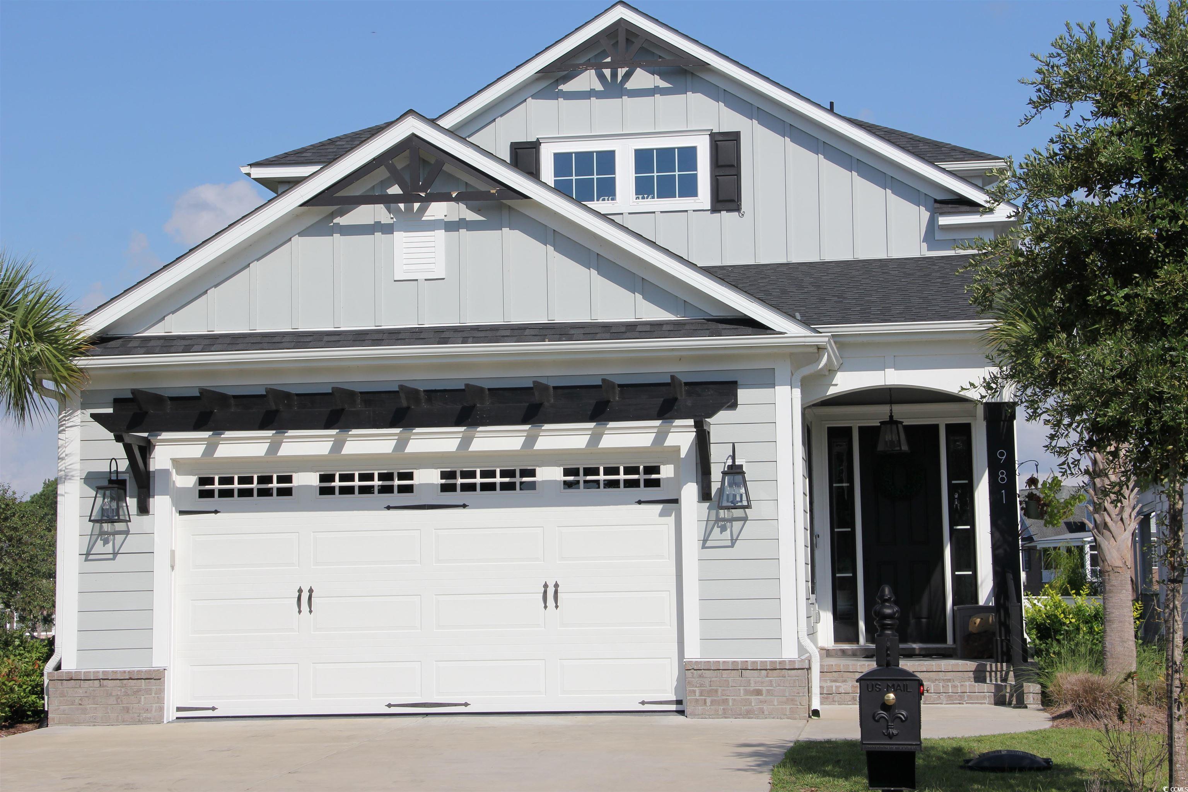
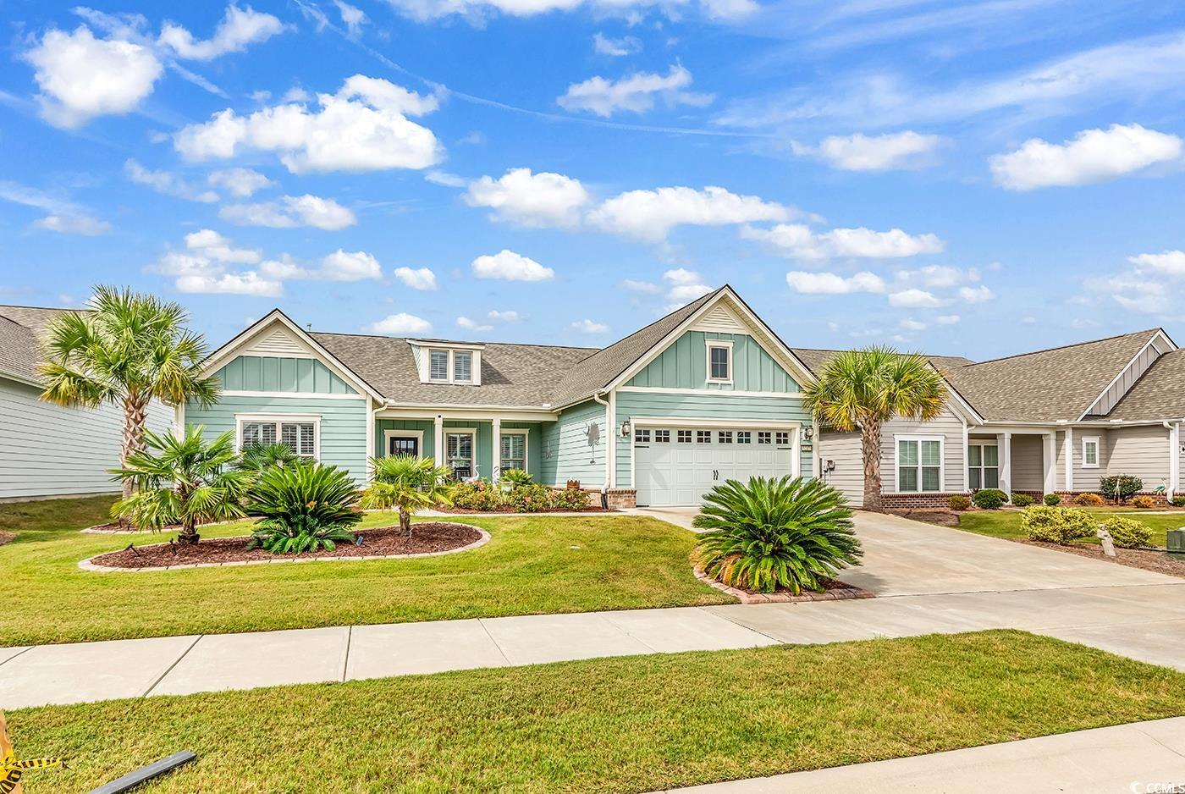
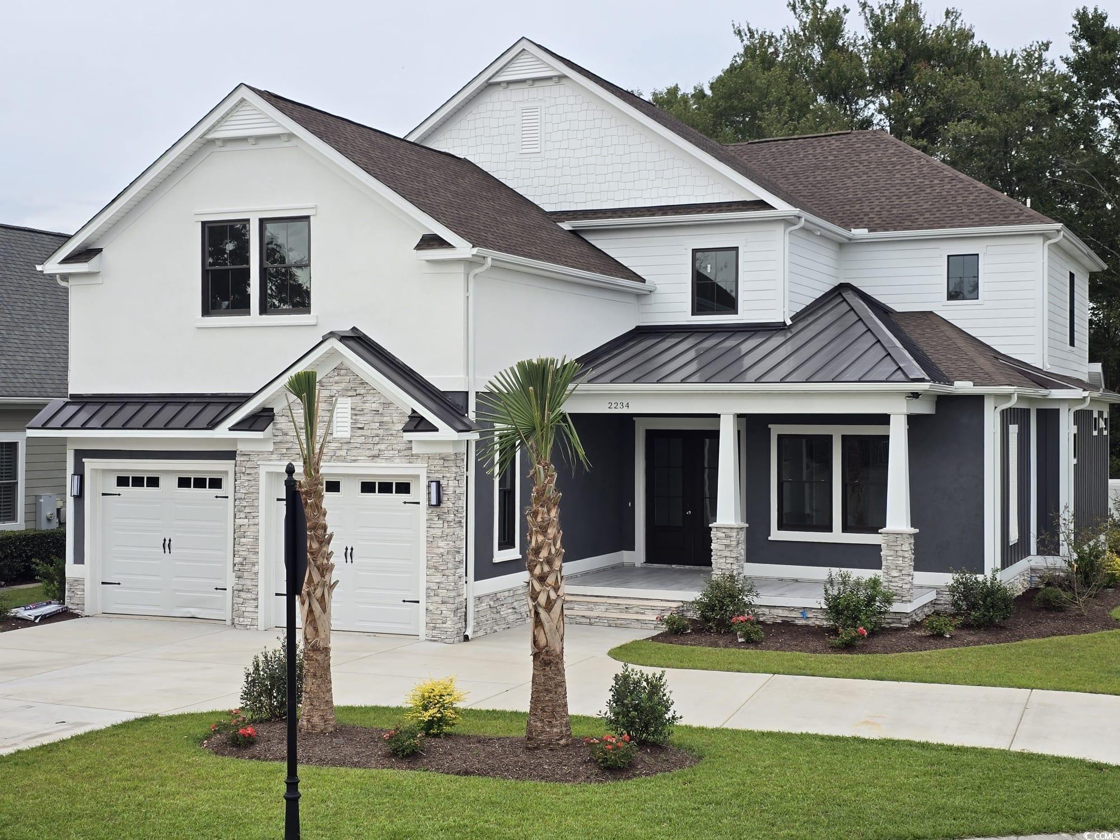
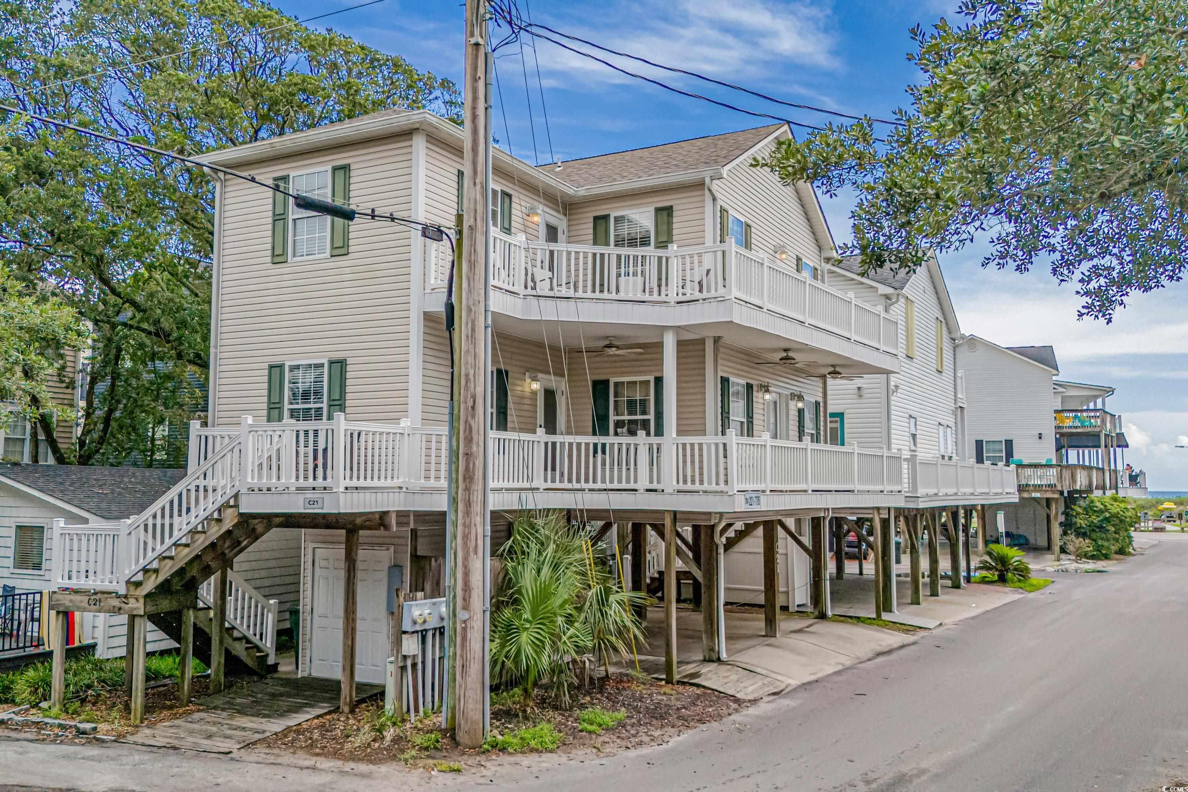
 Provided courtesy of © Copyright 2024 Coastal Carolinas Multiple Listing Service, Inc.®. Information Deemed Reliable but Not Guaranteed. © Copyright 2024 Coastal Carolinas Multiple Listing Service, Inc.® MLS. All rights reserved. Information is provided exclusively for consumers’ personal, non-commercial use,
that it may not be used for any purpose other than to identify prospective properties consumers may be interested in purchasing.
Images related to data from the MLS is the sole property of the MLS and not the responsibility of the owner of this website.
Provided courtesy of © Copyright 2024 Coastal Carolinas Multiple Listing Service, Inc.®. Information Deemed Reliable but Not Guaranteed. © Copyright 2024 Coastal Carolinas Multiple Listing Service, Inc.® MLS. All rights reserved. Information is provided exclusively for consumers’ personal, non-commercial use,
that it may not be used for any purpose other than to identify prospective properties consumers may be interested in purchasing.
Images related to data from the MLS is the sole property of the MLS and not the responsibility of the owner of this website.