51 Red Maple Dr.
Pawleys Island, SC 29585
- 3Beds
- 4Full Baths
- N/AHalf Baths
- 2,461SqFt
- 2024Year Built
- 0.03Acres
- MLS# 2424562
- Residential
- Detached
- Active
- Approx Time on Market15 days
- AreaPawleys Island Area-Litchfield Mainland
- CountyGeorgetown
- Subdivision Cypress Pt
Overview
Situated on .34 of an acre lot, tucked in on a cul-de-sac within Litchfield Country Club, this new construction home is sure to check off many of the boxes a new homeowner is looking for. You enter the home via a nice covered porch, that could be one of many spots you can just sit and relax. The foyer opens directly to the open floorplan downstairs, with each room flowing nicely into the next. The kitchen will be laid out with plenty of workspace as well as a large island to accommodate the family meals. Gas cooktop, double ovens and off to one side you will find a beverage refrig. A fireplace highlights the living room area that in turns open onto an impressive screen porch that is across the entire back of the home, which overlooks a lovely pond. The primary bedroom and bath are located on the other side of the home for a peaceful retreat. The primary bath is an oasis in its own right. Double vanity, large walk in shower/wet room, that includes a soaker tub. Again plenty of cabinet and countertop space. A walk-in closet completes this area. For additional convenience you have the ability to walk right into the laundry room from your walk in closet. At the front of the home is a den/study that has access to a full bath that is ideal for your guest. This room could be converted into a true bedroom by adding a closet. To round out the downstairs besides the large laundry room you will also find a good sized pantry, right of the kitchen. Upstairs are 2 additional bedrooms with 2 full baths. also upstairs is an unfinished room that can be used for storage. All in all you will find this home very well laid out and a very livable floorplan. As of 10/24/24 buyers can still make some selections, tile, countertops and flooring. Cabinets will be delivered in 3 weeks from 10/24/24 date. Tentative completion date end of Jan 2025
Agriculture / Farm
Grazing Permits Blm: ,No,
Horse: No
Grazing Permits Forest Service: ,No,
Grazing Permits Private: ,No,
Irrigation Water Rights: ,No,
Farm Credit Service Incl: ,No,
Crops Included: ,No,
Association Fees / Info
Hoa Frequency: Monthly
Hoa: No
Bathroom Info
Total Baths: 4.00
Fullbaths: 4
Room Dimensions
Bedroom1: 12x12
Bedroom2: 12x12
Bedroom3: non-conf study/den 12x11
DiningRoom: 20x11
Kitchen: 20x11
LivingRoom: 18x15
PrimaryBedroom: 14x13
Room Level
Bedroom1: Second
Bedroom2: Second
Bedroom3: First
PrimaryBedroom: First
Room Features
DiningRoom: KitchenDiningCombo
Kitchen: BreakfastBar, KitchenIsland, Pantry, StainlessSteelAppliances, SolidSurfaceCounters
LivingRoom: CeilingFans, Fireplace
PrimaryBathroom: Bathtub, DualSinks, SeparateShower, TubShower, Vanity
PrimaryBedroom: CeilingFans, LinenCloset, MainLevelMaster, WalkInClosets
Bedroom Info
Beds: 3
Building Info
New Construction: No
Year Built: 2024
Mobile Home Remains: ,No,
Zoning: Res
Builders Name: Almond Quality Builders
Buyer Compensation
Exterior Features
Spa: No
Financial
Lease Renewal Option: ,No,
Garage / Parking
Parking Capacity: 4
Garage: Yes
Carport: No
Parking Type: Attached, Garage, TwoCarGarage, GarageDoorOpener
Open Parking: No
Attached Garage: Yes
Garage Spaces: 2
Green / Env Info
Interior Features
Floor Cover: Laminate, LuxuryVinyl, LuxuryVinylPlank, Tile
Fireplace: Yes
Laundry Features: WasherHookup
Furnished: Unfurnished
Interior Features: Fireplace, SplitBedrooms, BreakfastBar, KitchenIsland, StainlessSteelAppliances, SolidSurfaceCounters
Appliances: DoubleOven, Dishwasher, Disposal, Microwave, Range
Lot Info
Lease Considered: ,No,
Lease Assignable: ,No,
Acres: 0.03
Lot Size: 79 x 188 x 84 x 168
Land Lease: No
Misc
Pool Private: No
Offer Compensation
Other School Info
Property Info
County: Georgetown
View: No
Senior Community: No
Stipulation of Sale: None
Habitable Residence: ,No,
Property Sub Type Additional: Detached
Property Attached: No
Security Features: SmokeDetectors
Rent Control: No
Construction: UnderConstruction
Room Info
Basement: ,No,
Sold Info
Sqft Info
Building Sqft: 4406
Living Area Source: Plans
Sqft: 2461
Tax Info
Unit Info
Utilities / Hvac
Electric On Property: No
Cooling: No
Heating: No
Waterfront / Water
Waterfront: No
Directions
Hwy 17 to Will Brook Blvd in Pawleys Island, left turn onto Kings River Rd, left turn onto Hawthorn, right turn on Aspen Loop, right turn onto Petigru, left turn onto Swamp Bay, left turn onto Red Maple. New construction home on the rightCourtesy of Seaside Properties
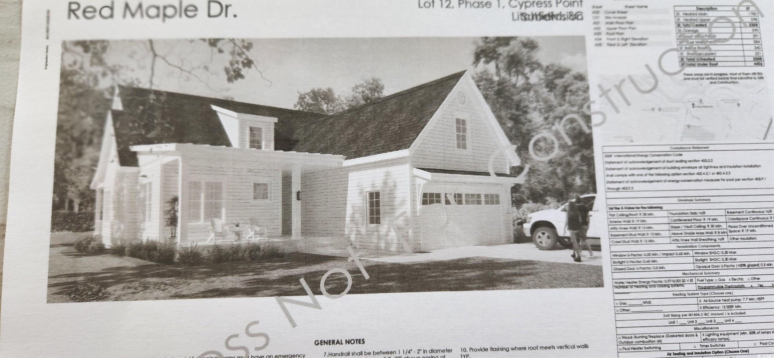
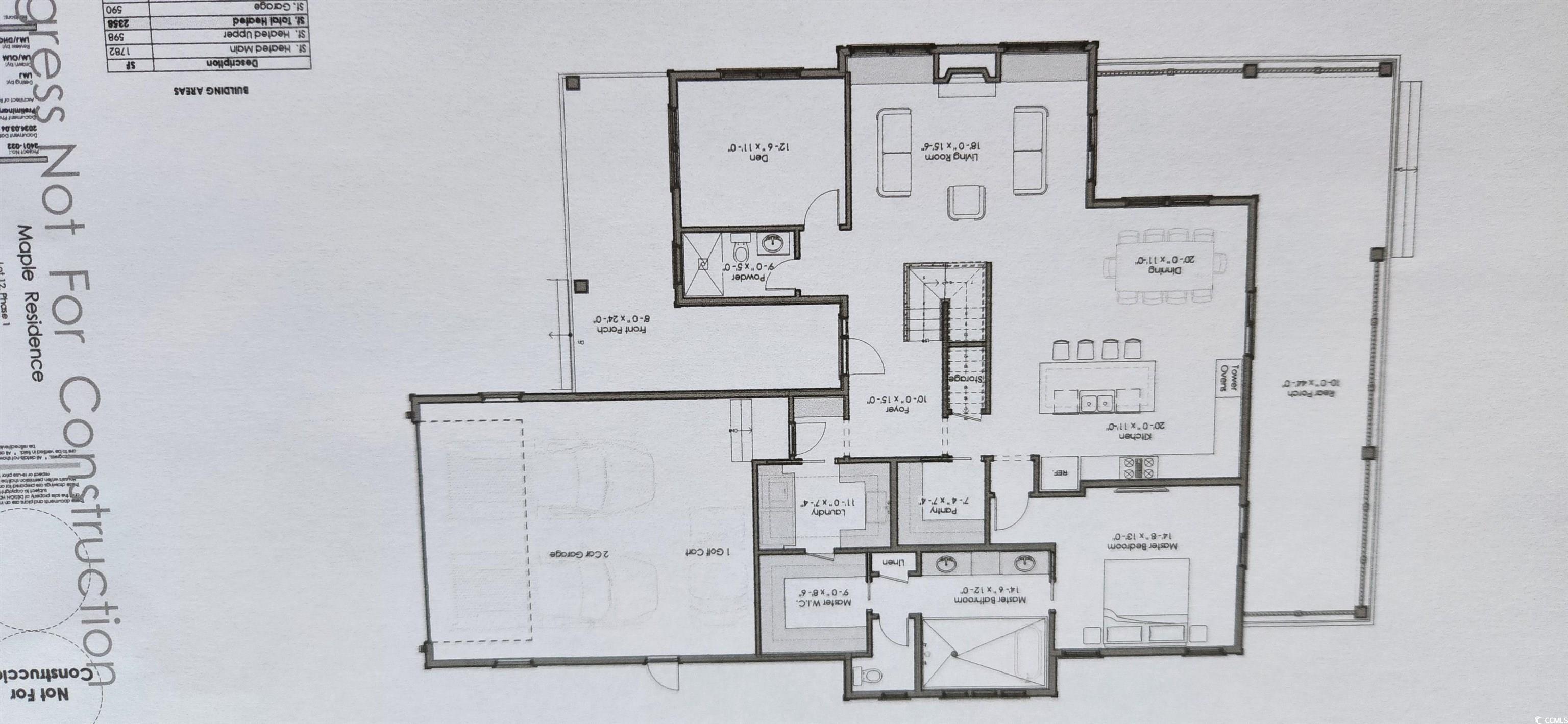
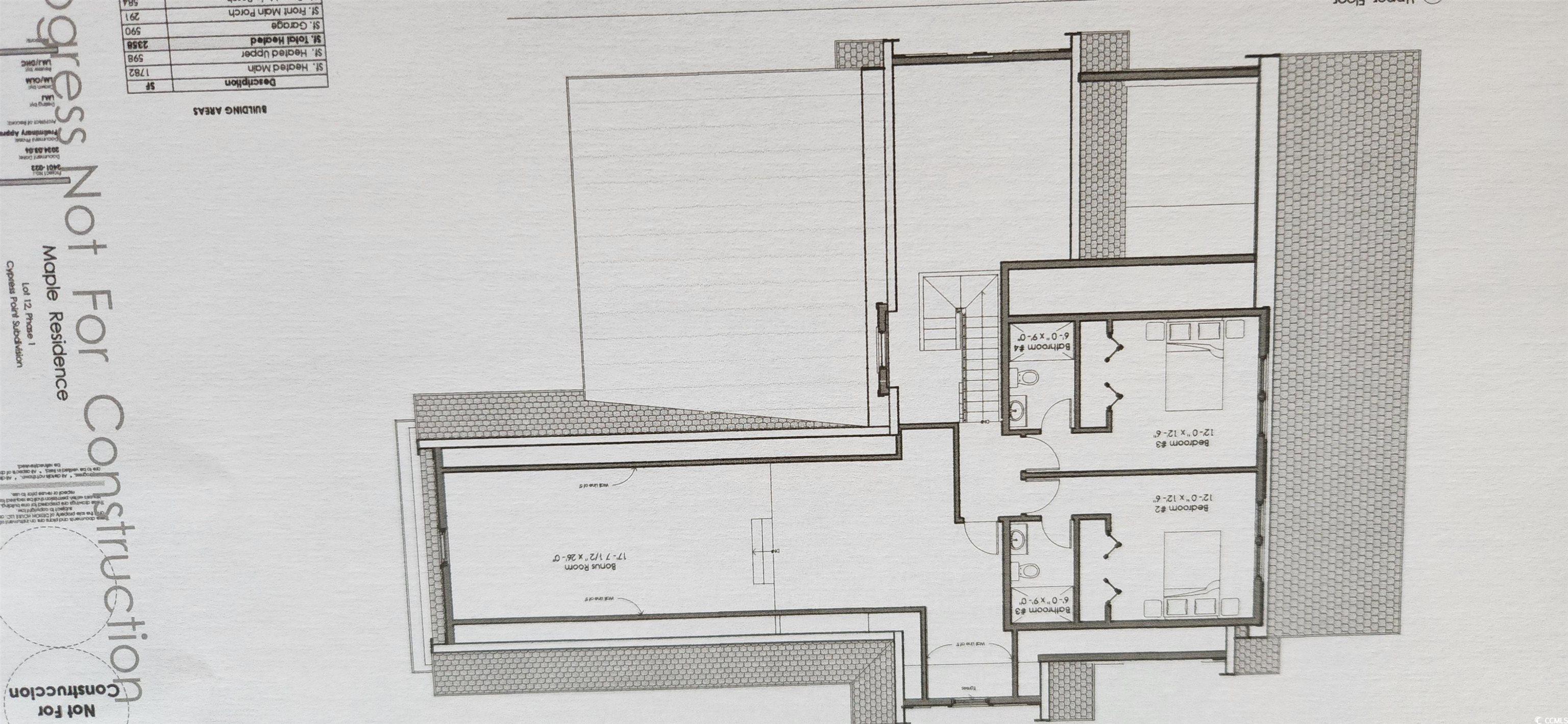
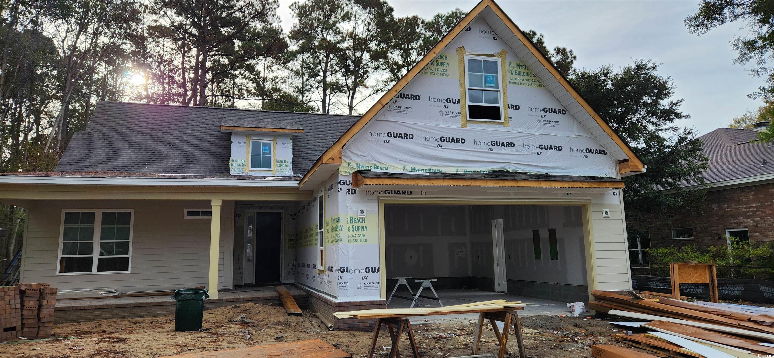
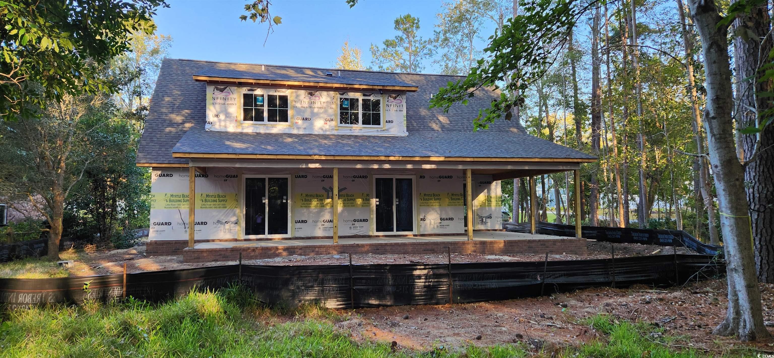
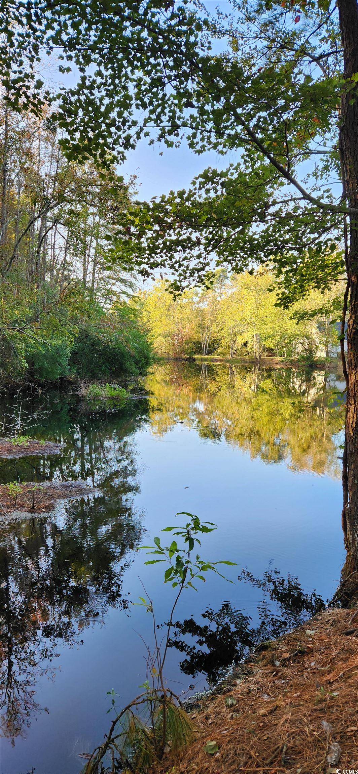
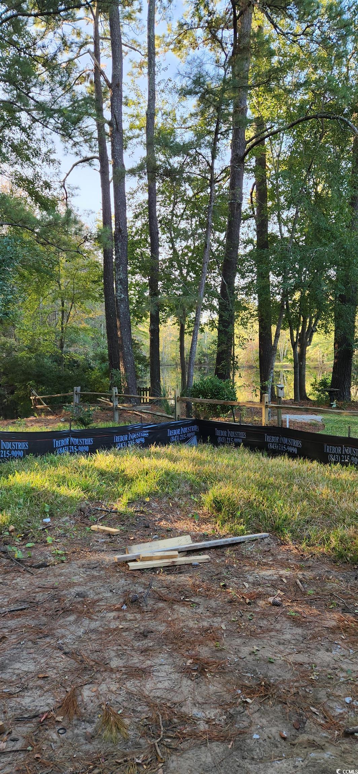
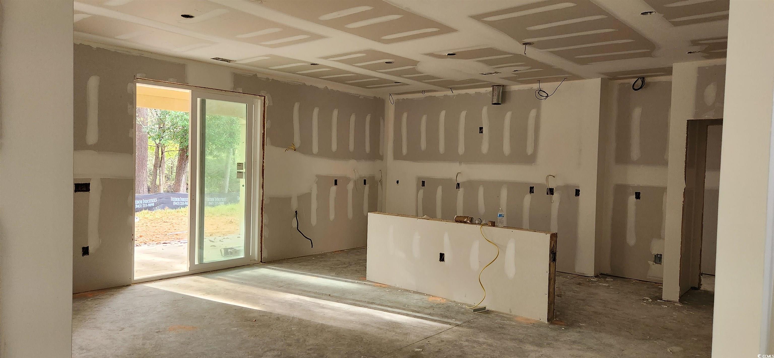
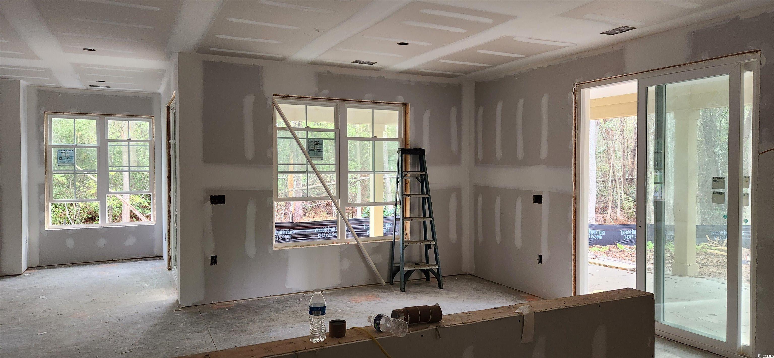
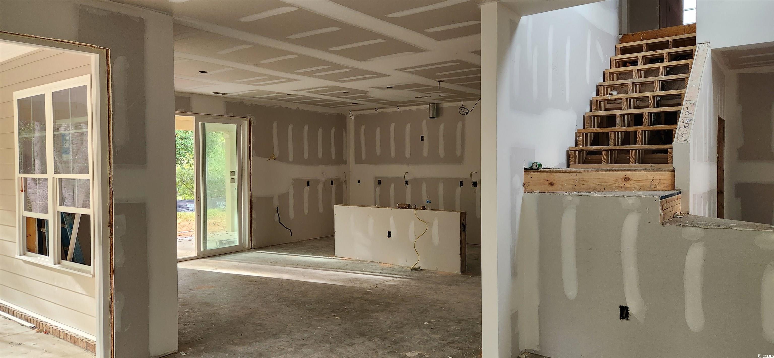
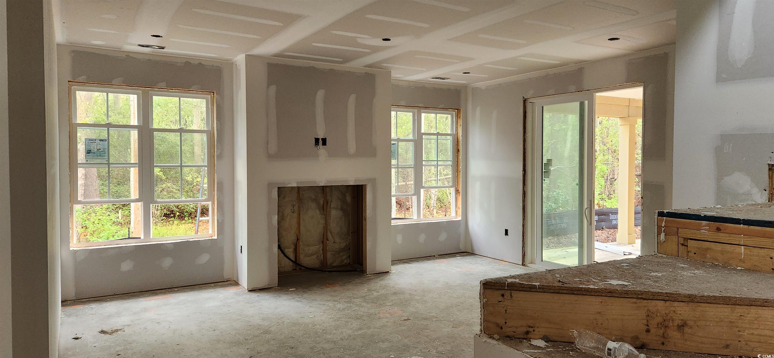

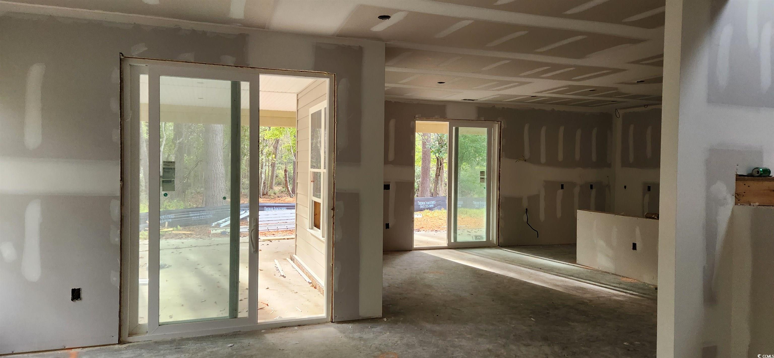
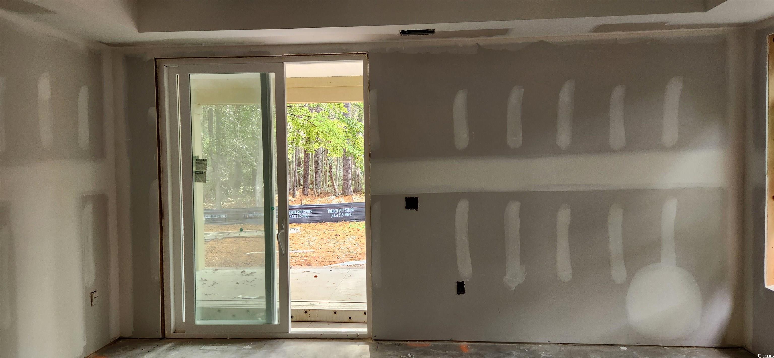
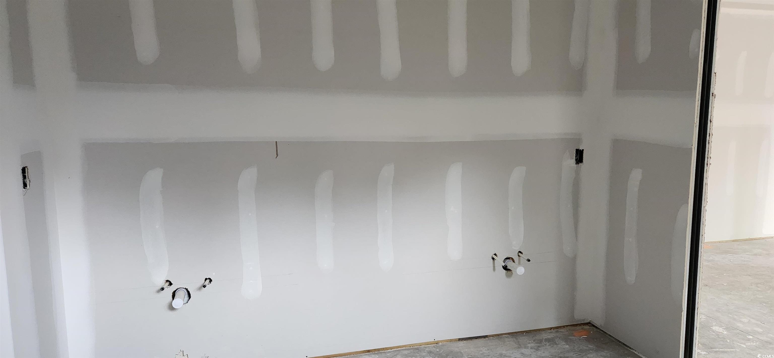
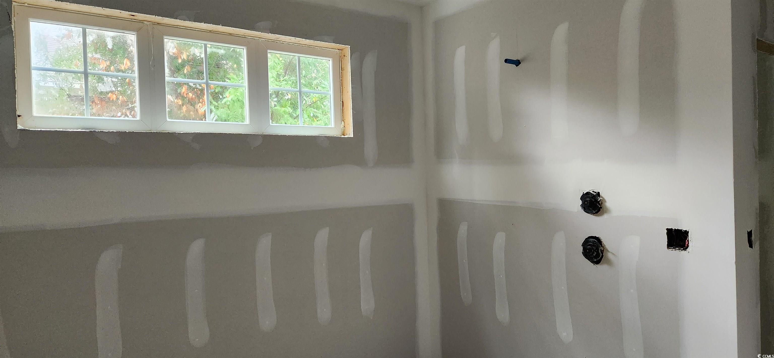

 MLS# 2421567
MLS# 2421567 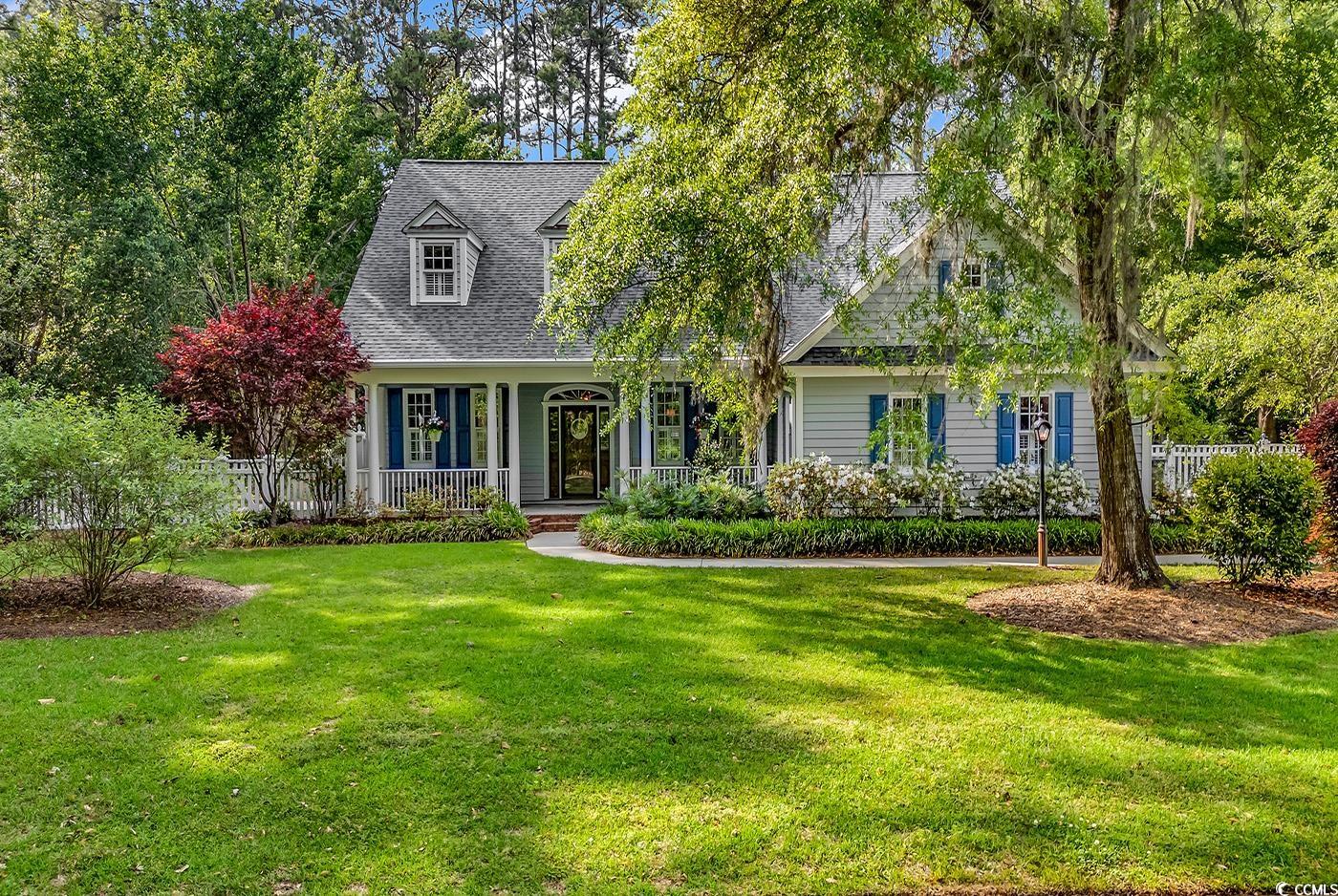
 Provided courtesy of © Copyright 2024 Coastal Carolinas Multiple Listing Service, Inc.®. Information Deemed Reliable but Not Guaranteed. © Copyright 2024 Coastal Carolinas Multiple Listing Service, Inc.® MLS. All rights reserved. Information is provided exclusively for consumers’ personal, non-commercial use,
that it may not be used for any purpose other than to identify prospective properties consumers may be interested in purchasing.
Images related to data from the MLS is the sole property of the MLS and not the responsibility of the owner of this website.
Provided courtesy of © Copyright 2024 Coastal Carolinas Multiple Listing Service, Inc.®. Information Deemed Reliable but Not Guaranteed. © Copyright 2024 Coastal Carolinas Multiple Listing Service, Inc.® MLS. All rights reserved. Information is provided exclusively for consumers’ personal, non-commercial use,
that it may not be used for any purpose other than to identify prospective properties consumers may be interested in purchasing.
Images related to data from the MLS is the sole property of the MLS and not the responsibility of the owner of this website.