523 Foxtail Dr.
Longs, SC 29568
- 3Beds
- 3Full Baths
- N/AHalf Baths
- 2,981SqFt
- 2006Year Built
- 0.32Acres
- MLS# 2425659
- Residential
- Detached
- Active
- Approx Time on Market6 days
- AreaLoris To Longs Area--South of 9 Between Loris & Longs
- CountyHorry
- Subdivision Long Bay
Overview
Presenting this stunning 3-bedroom, 3-bath custom-built brick home nestled in the prestigious Long Bay community, renowned for its signature Jack Nicklaus golf course. This exquisite residence is brimming with luxurious upgrades, starting with the elegant porcelain tile flooring in the front foyer and extending to the detailed crown molding throughout the home. The spacious kitchen is a culinary enthusiasts dream, featuring abundant cabinet space, sleek granite countertops, and high-end stainless steel appliances. Just off of the kitchen is a casual dining area, complete with a breakfast bar, offering versatility for both intimate meals and larger gatherings. The expansive family room is a showstopper with its soaring 21-foot ceilings, allowing an abundance of natural light to flood the space. The first-floor master bedroom is a private retreat, boasting tray ceilings, a generous walk-in closet, and a luxurious master bath equipped with a garden tub and a separate walk-in tile shower. Both the family room and master bedroom offer direct access to the large back deck, an ideal spot for enjoying morning coffee or entertaining guests. Downstairs you will also find a 2nd bedroom and bathroom. Upstairs, youll find an additional bedroom, and bathroom, and a versatile loft area that can serve as an office, lounge, or additional living space. There is also a Carolina Room downstairs to soak in the Carolina sun. Downstairs off of the kitchen you will also find a flex space perfect for a more formal dining room, office or even sitting room. There is also your own laundry room with cabinetry and countertops. The home also features a spacious side-load 2-car garage. This home is the epitome of luxury and comfort, providing everything you need for upscale living in a prime location. Dont miss the opportunity to make this prestigious custom-built brick home your own. Schedule a viewing today! **All information is deemed reliable. Buyer responsible for verification.**
Agriculture / Farm
Grazing Permits Blm: ,No,
Horse: No
Grazing Permits Forest Service: ,No,
Grazing Permits Private: ,No,
Irrigation Water Rights: ,No,
Farm Credit Service Incl: ,No,
Crops Included: ,No,
Association Fees / Info
Hoa Frequency: Monthly
Hoa Fees: 33
Hoa: 1
Hoa Includes: CommonAreas, Trash
Community Features: GolfCartsOk, LongTermRentalAllowed
Assoc Amenities: OwnerAllowedGolfCart, PetRestrictions
Bathroom Info
Total Baths: 3.00
Fullbaths: 3
Room Features
FamilyRoom: VaultedCeilings
Kitchen: BreakfastBar, Pantry, StainlessSteelAppliances
Other: BedroomOnMainLevel, EntranceFoyer, Library, Loft
PrimaryBathroom: DualSinks, GardenTubRomanTub, SeparateShower, Vanity
PrimaryBedroom: TrayCeilings, CeilingFans, MainLevelMaster, WalkInClosets
Bedroom Info
Beds: 3
Building Info
New Construction: No
Levels: Two
Year Built: 2006
Mobile Home Remains: ,No,
Zoning: Res
Style: Traditional
Construction Materials: Brick
Buyer Compensation
Exterior Features
Spa: No
Patio and Porch Features: RearPorch, Deck
Foundation: Crawlspace
Exterior Features: Deck, Porch
Financial
Lease Renewal Option: ,No,
Garage / Parking
Parking Capacity: 6
Garage: Yes
Carport: No
Parking Type: Attached, TwoCarGarage, Garage, GolfCartGarage
Open Parking: No
Attached Garage: Yes
Garage Spaces: 2
Green / Env Info
Interior Features
Floor Cover: Carpet, LuxuryVinyl, LuxuryVinylPlank, Tile, Wood
Fireplace: No
Laundry Features: WasherHookup
Furnished: Unfurnished
Interior Features: BreakfastBar, BedroomOnMainLevel, EntranceFoyer, Loft, StainlessSteelAppliances
Appliances: Dishwasher
Lot Info
Lease Considered: ,No,
Lease Assignable: ,No,
Acres: 0.32
Land Lease: No
Lot Description: OutsideCityLimits, Rectangular
Misc
Pool Private: No
Pets Allowed: OwnerOnly, Yes
Offer Compensation
Other School Info
Property Info
County: Horry
View: No
Senior Community: No
Stipulation of Sale: None
Habitable Residence: ,No,
Property Sub Type Additional: Detached
Property Attached: No
Security Features: SmokeDetectors
Disclosures: CovenantsRestrictionsDisclosure,SellerDisclosure
Rent Control: No
Construction: Resale
Room Info
Basement: ,No,
Basement: CrawlSpace
Sold Info
Sqft Info
Building Sqft: 3600
Living Area Source: PublicRecords
Sqft: 2981
Tax Info
Unit Info
Utilities / Hvac
Heating: Central, Electric
Cooling: CentralAir
Electric On Property: No
Cooling: Yes
Utilities Available: CableAvailable, ElectricityAvailable, PhoneAvailable, SewerAvailable, UndergroundUtilities, WaterAvailable
Heating: Yes
Water Source: Public
Waterfront / Water
Waterfront: No
Courtesy of Innovate Real Estate
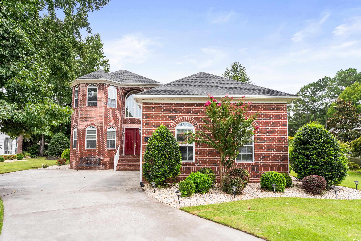
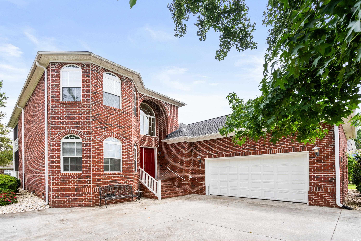
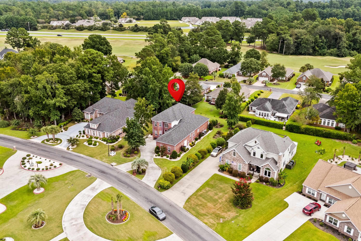
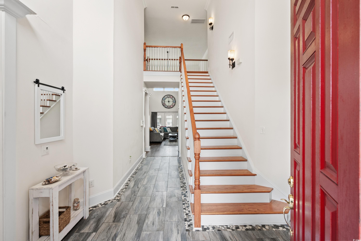
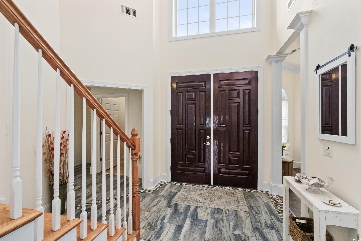
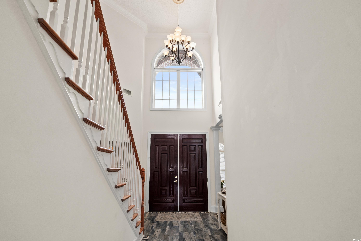
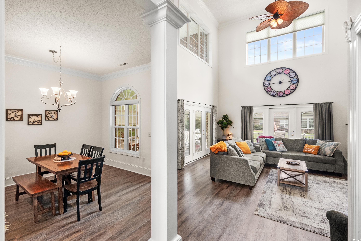
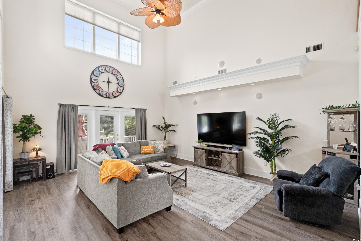
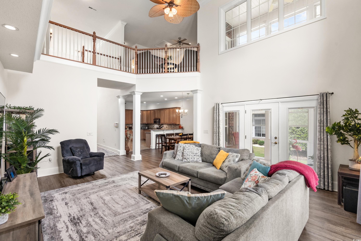
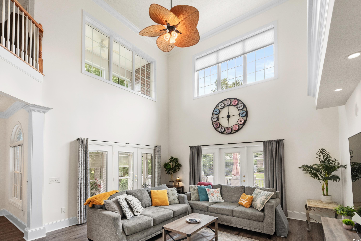
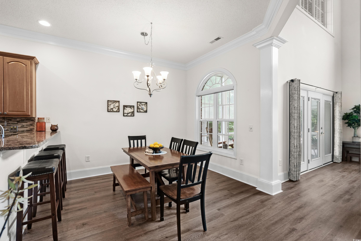
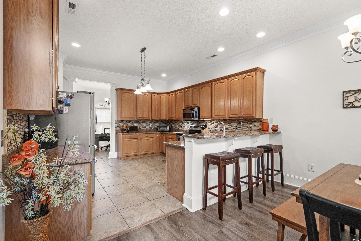
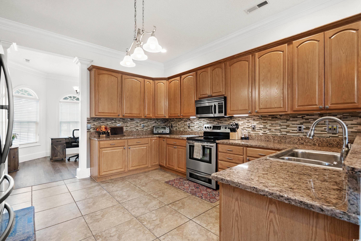
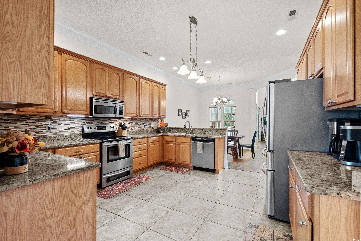
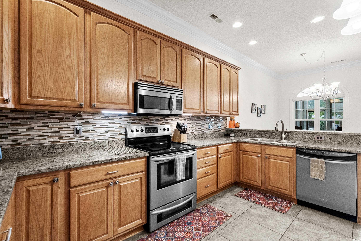
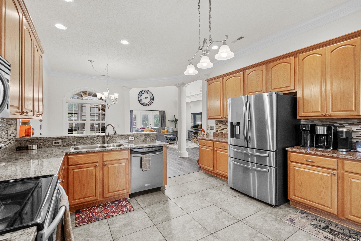
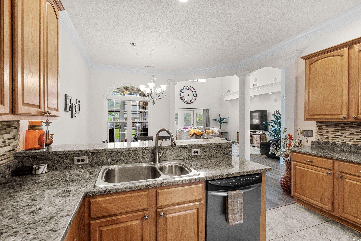
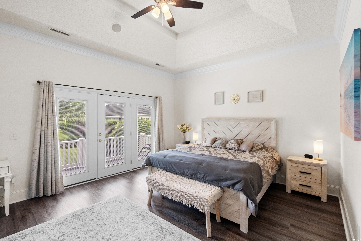
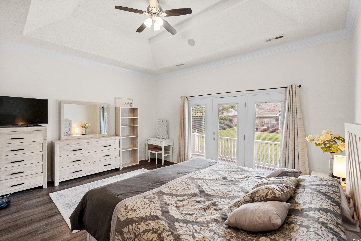
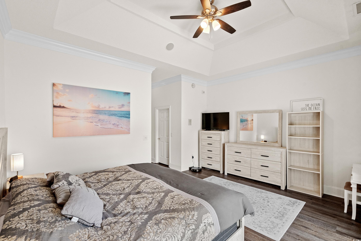
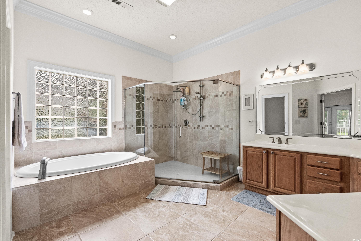
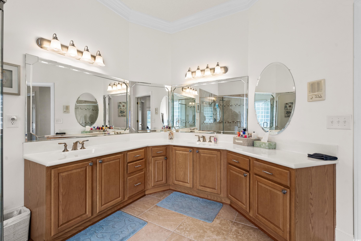
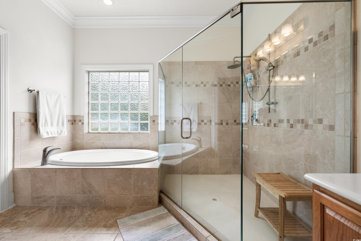
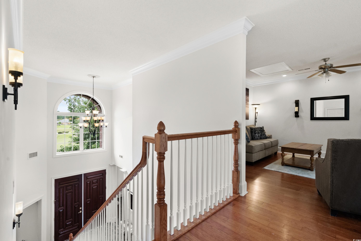
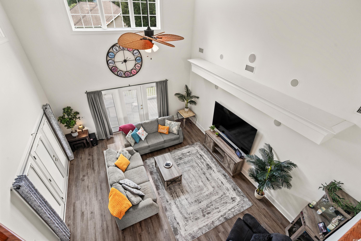
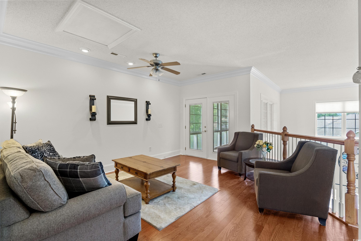
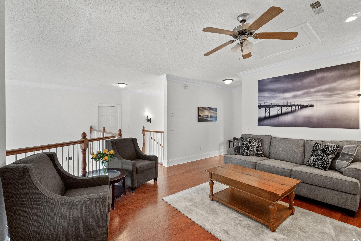
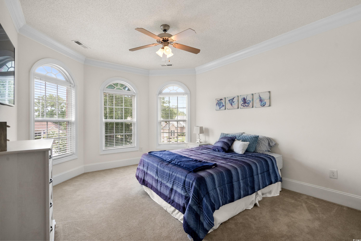
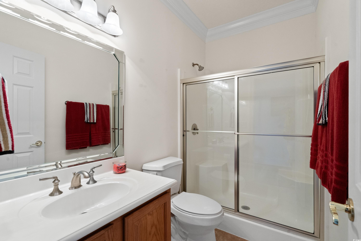
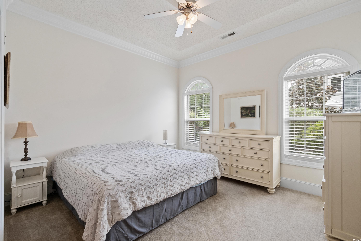
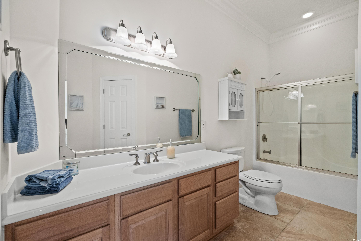
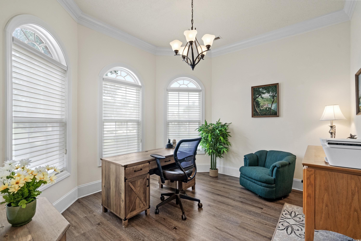
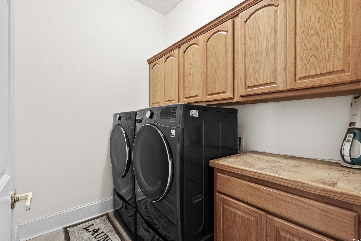
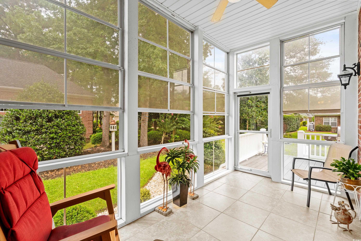
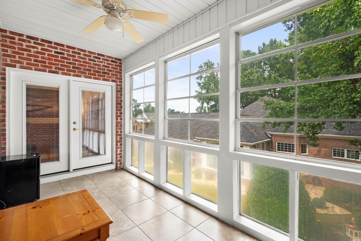
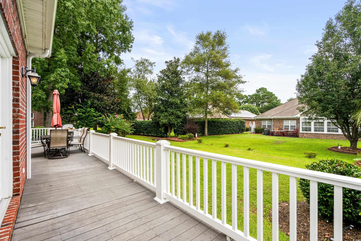
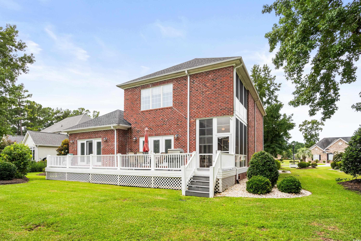
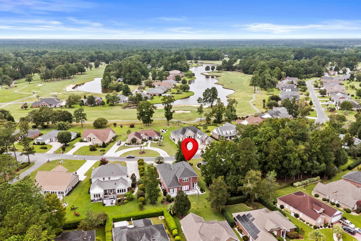
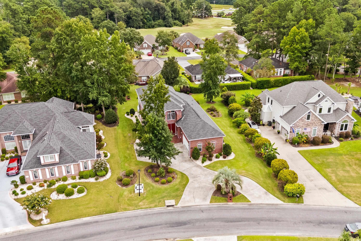
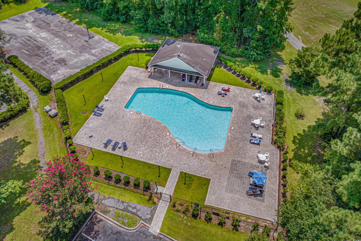
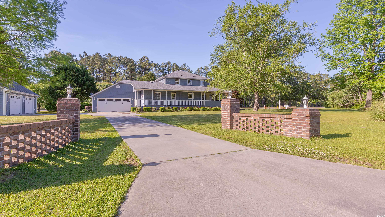
 MLS# 2410227
MLS# 2410227  Provided courtesy of © Copyright 2024 Coastal Carolinas Multiple Listing Service, Inc.®. Information Deemed Reliable but Not Guaranteed. © Copyright 2024 Coastal Carolinas Multiple Listing Service, Inc.® MLS. All rights reserved. Information is provided exclusively for consumers’ personal, non-commercial use,
that it may not be used for any purpose other than to identify prospective properties consumers may be interested in purchasing.
Images related to data from the MLS is the sole property of the MLS and not the responsibility of the owner of this website.
Provided courtesy of © Copyright 2024 Coastal Carolinas Multiple Listing Service, Inc.®. Information Deemed Reliable but Not Guaranteed. © Copyright 2024 Coastal Carolinas Multiple Listing Service, Inc.® MLS. All rights reserved. Information is provided exclusively for consumers’ personal, non-commercial use,
that it may not be used for any purpose other than to identify prospective properties consumers may be interested in purchasing.
Images related to data from the MLS is the sole property of the MLS and not the responsibility of the owner of this website.