547 Beckham Ct.
Murrells Inlet, SC 29576
- 4Beds
- 3Full Baths
- N/AHalf Baths
- 2,606SqFt
- 2023Year Built
- 0.16Acres
- MLS# 2309577
- Residential
- Detached
- Active
- Approx Time on Market1 year, 5 months, 30 days
- AreaMyrtle Beach Area--South of 544 & West of 17 Bypass M.i. Horry County
- CountyHorry
- Subdivision International Club - Glasgow Village
Overview
Beautiful, NEW, Geneva Floor Plan Open concept 3 Bedroom, 2 bathroom with Gourmet style kitchen, flat electric cooktop, subway tile backsplash in kitchen and granite countertops. Home plan features one bedroom and bathroom separate upstairs, with a large 16 x 13 storage room up. Lots of cabinet space in your designer kitchen with soft close drawers. Primary bathroom has tile shower upgrade and tile flooring. The Geneva also offers stainless steel appliances, Irrigation for Lawn, LVP in main areas, Tile flooring in bathrooms and laundry room, Carpet flooring in bedrooms (ask about possible upgrade options). Glasgow Village is an up-and-coming premier lifestyle community in development, located within the International Golf Club of Myrtle Beach. Homeowners will be within walking distance from the clubhouse, where you can enjoy a round of golf, dinner, or one of the many special events the community holds. Homeowners will also have ready-to-use amenities such as library, junior olympic pool, playground, workout room, and an amenities center. The community will have woods, ponds, and fairway views. Your dream home awaits! Square Footage is approximate and not guaranteed. Buyer is responsible for verification. Pictures of home are for representation only. Glasgow Village will become the eighth neighborhood in International Club with residents of 44 single family homes. Single family homeowners pay for and have use of the recreational facilities - playground, pool, meeting room, exercise room and library. LOW HOA fees: includes internet, trash service, recreational facilities expenses as well as all common area expenses (management fees, lighting, landscaping, etc). Located in the community is the International Club 18-hole golf course and clubhouse open to the public. Community events include an annual yard sale, annual shred event and monthly food truck visits. Amenity center activities include a crafters group, card games, and mahjong. Our governing documents allow for three pets per household. CENTRALLY LOCATED to three supermarkets within a two-mile radius of International Club. The shopping centers with Walmart Neighborhood Market, Lowes Food and Publix also have nail salons, liquor stores, medical offices, restaurants, etc. There are numerous houses of worship near International Club. Waccamaw Community Hospital is part of the Tidelands Health system and is within four miles of International Club. This community is about a -/+ 10 minute drive to the beach! Call for more info!! *Photos could be of a similar home. Home and community information, including pricing, included features, terms, availability and amenities, are subject to change prior to sale at any time without notice or obligation. Square footages and measurements are approximate and not guaranteed. Pictures, photographs, colors, features, and sizes are for illustration purposes only and will vary from the homes as built. Buyer is responsible for verification.*
Agriculture / Farm
Grazing Permits Blm: ,No,
Horse: No
Grazing Permits Forest Service: ,No,
Grazing Permits Private: ,No,
Irrigation Water Rights: ,No,
Farm Credit Service Incl: ,No,
Crops Included: ,No,
Association Fees / Info
Hoa Frequency: Monthly
Hoa Fees: 94
Hoa: 1
Hoa Includes: CommonAreas, Insurance, Internet, LegalAccounting, Pools, RecreationFacilities, Trash
Community Features: Clubhouse, GolfCartsOk, RecreationArea, Golf, LongTermRentalAllowed, Pool
Assoc Amenities: Clubhouse, OwnerAllowedGolfCart, OwnerAllowedMotorcycle, PetRestrictions
Bathroom Info
Total Baths: 3.00
Fullbaths: 3
Bedroom Info
Beds: 4
Building Info
New Construction: Yes
Levels: One
Year Built: 2023
Mobile Home Remains: ,No,
Zoning: PUD
Style: Traditional
Development Status: NewConstruction
Construction Materials: Masonry, VinylSiding
Builder Model: Geneva B 2nd Floor Loft RH
Buyer Compensation
Exterior Features
Spa: No
Patio and Porch Features: RearPorch, FrontPorch
Pool Features: Community, OutdoorPool
Foundation: Slab
Exterior Features: Porch
Financial
Lease Renewal Option: ,No,
Garage / Parking
Parking Capacity: 4
Garage: Yes
Carport: No
Parking Type: Attached, Garage, TwoCarGarage, GarageDoorOpener
Open Parking: No
Attached Garage: Yes
Garage Spaces: 2
Green / Env Info
Green Energy Efficient: Doors, Windows
Interior Features
Floor Cover: Carpet, LuxuryVinyl, LuxuryVinylPlank, Tile
Door Features: InsulatedDoors
Fireplace: No
Laundry Features: WasherHookup
Furnished: Unfurnished
Interior Features: BedroomOnMainLevel, EntranceFoyer, StainlessSteelAppliances, SolidSurfaceCounters
Appliances: Dishwasher, Disposal, Microwave, Range, RangeHood
Lot Info
Lease Considered: ,No,
Lease Assignable: ,No,
Acres: 0.16
Land Lease: No
Lot Description: NearGolfCourse, Rectangular
Misc
Pool Private: No
Pets Allowed: OwnerOnly, Yes
Offer Compensation
Other School Info
Property Info
County: Horry
View: No
Senior Community: No
Stipulation of Sale: None
Property Sub Type Additional: Detached
Property Attached: No
Security Features: SmokeDetectors
Disclosures: CovenantsRestrictionsDisclosure
Rent Control: No
Construction: NeverOccupied
Room Info
Basement: ,No,
Sold Info
Sqft Info
Building Sqft: 3000
Living Area Source: Plans
Sqft: 2606
Tax Info
Unit Info
Utilities / Hvac
Heating: Central, Electric
Cooling: CentralAir
Electric On Property: No
Cooling: Yes
Utilities Available: CableAvailable, ElectricityAvailable, PhoneAvailable, SewerAvailable, UndergroundUtilities, WaterAvailable
Heating: Yes
Water Source: Public
Waterfront / Water
Waterfront: No
Schools
Elem: Saint James Elementary School
Middle: Saint James Middle School
High: Saint James High School
Directions
Use GPS and enter address as 527 Beckham Ct. Murrells Inlet, SC 29576 Entrance to community is right near clubhouse. Go left once you hit the clubhouse; cannot miss the cleared lots and signage. 7th House down on left (Lot 38) is the model home.Courtesy of Rowles Real Estate
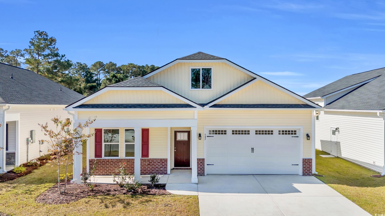
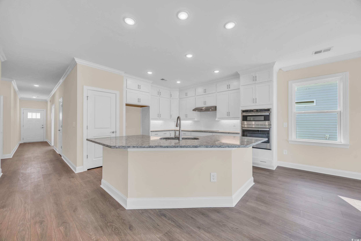
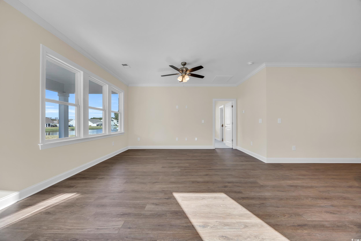
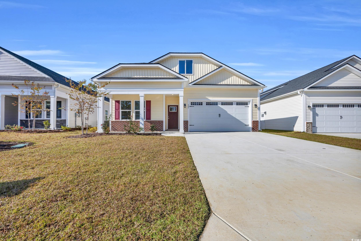
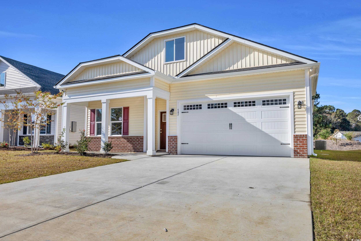
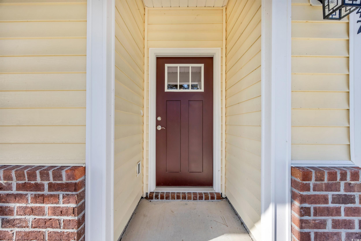
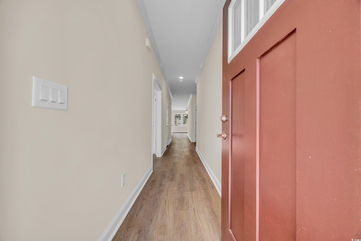
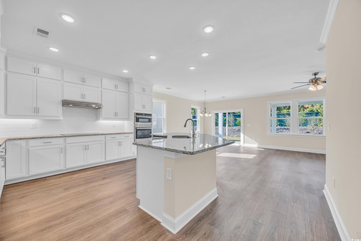
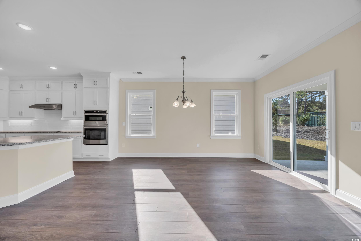
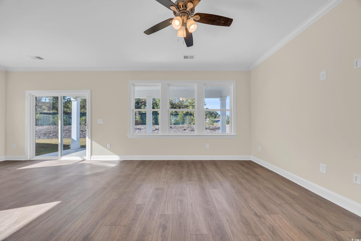
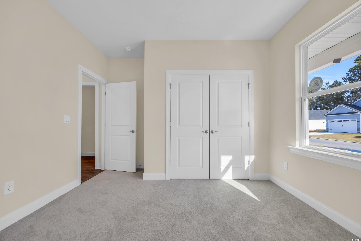
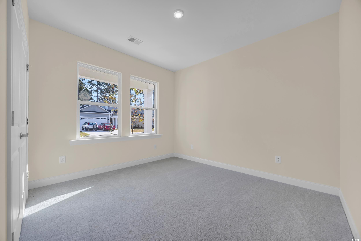
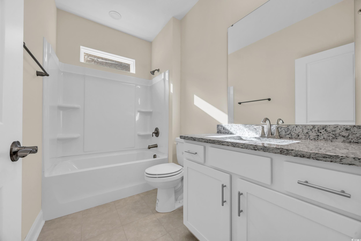
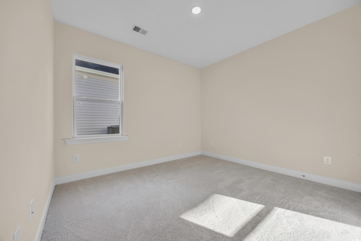
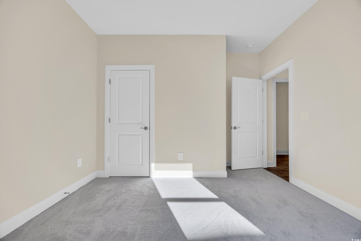
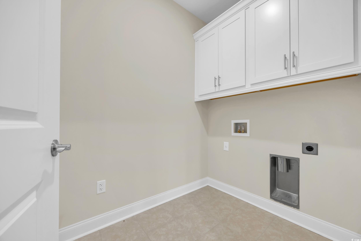
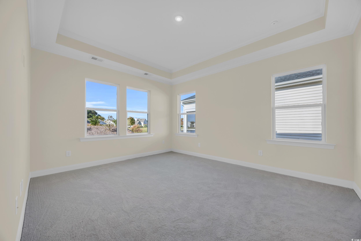
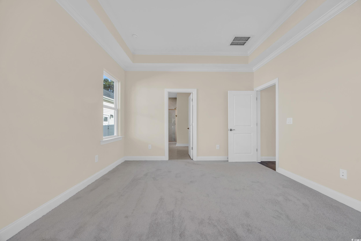
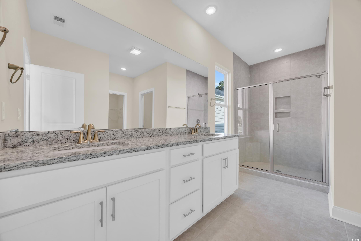
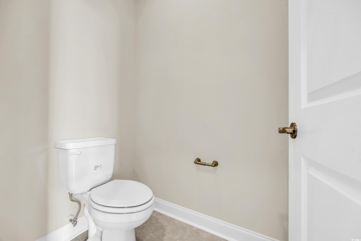
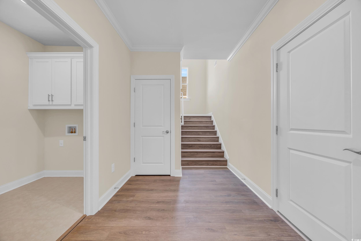
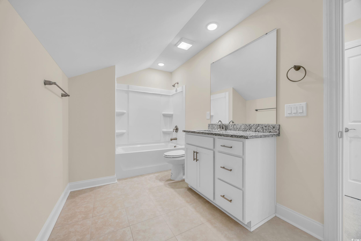
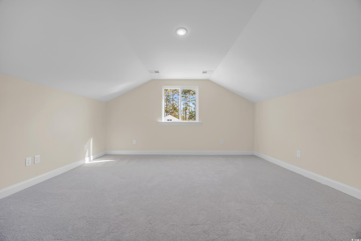
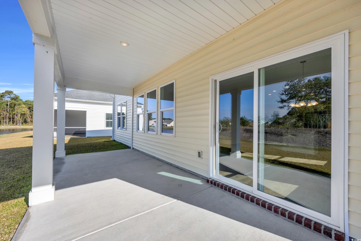
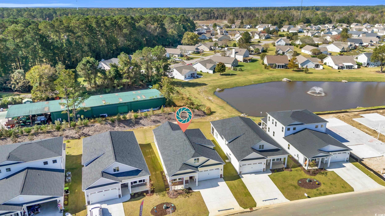
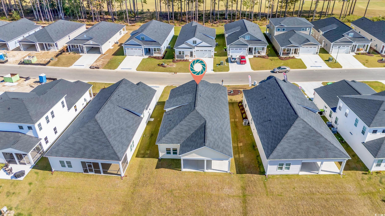
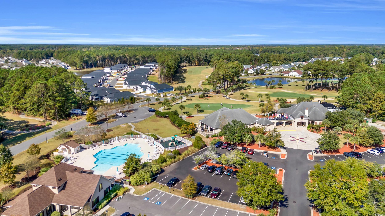
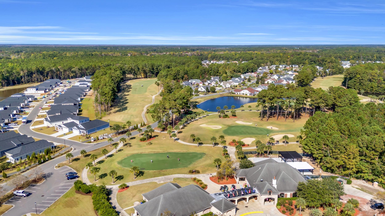
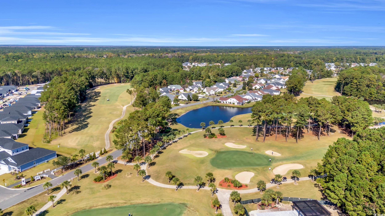
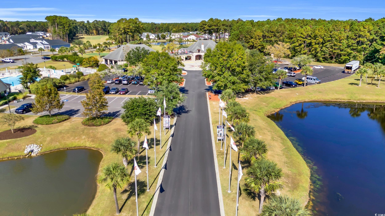
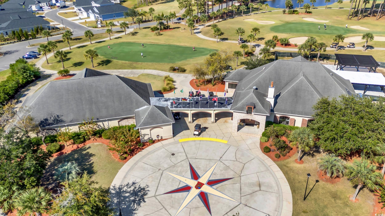
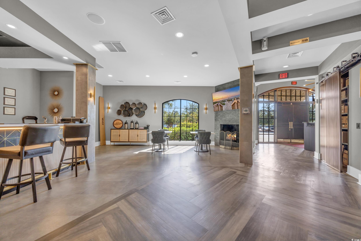
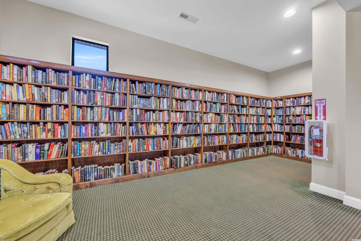
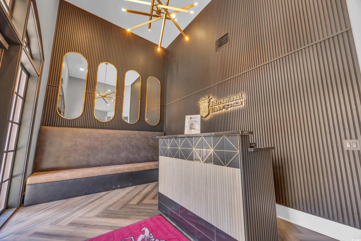
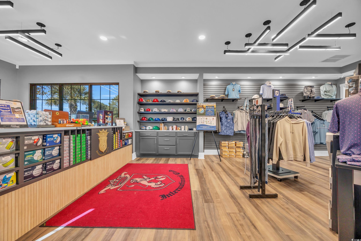
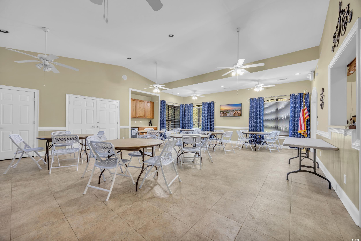
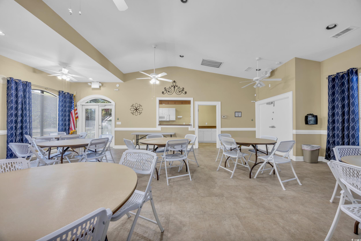
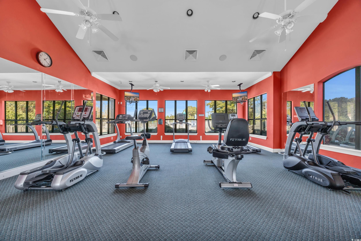
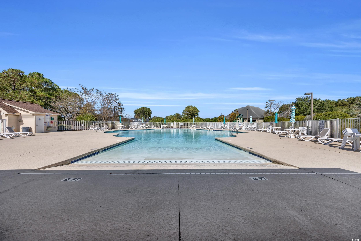
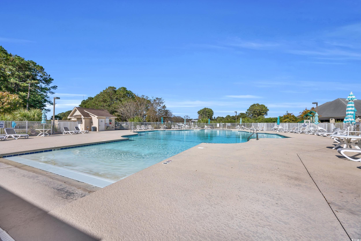
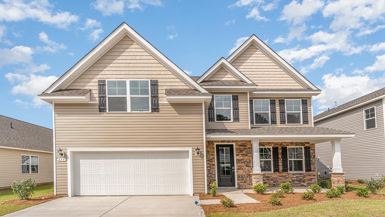
 MLS# 2425440
MLS# 2425440 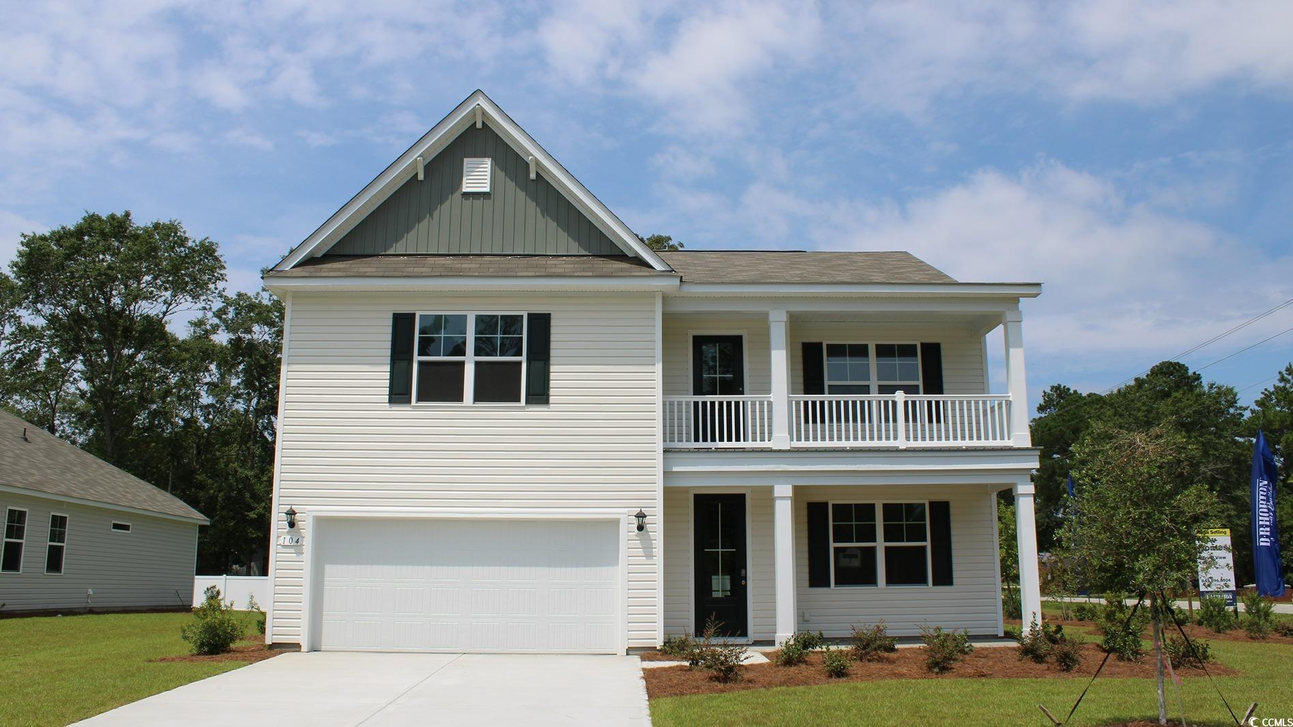
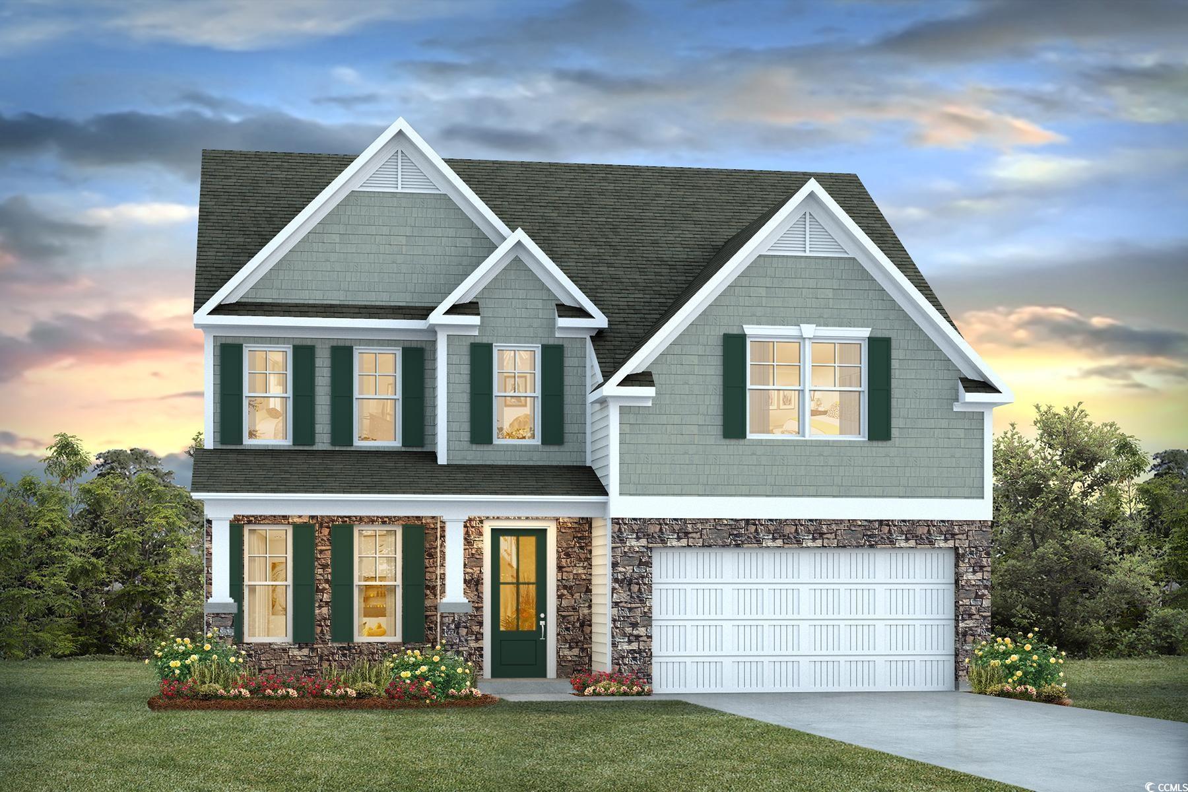
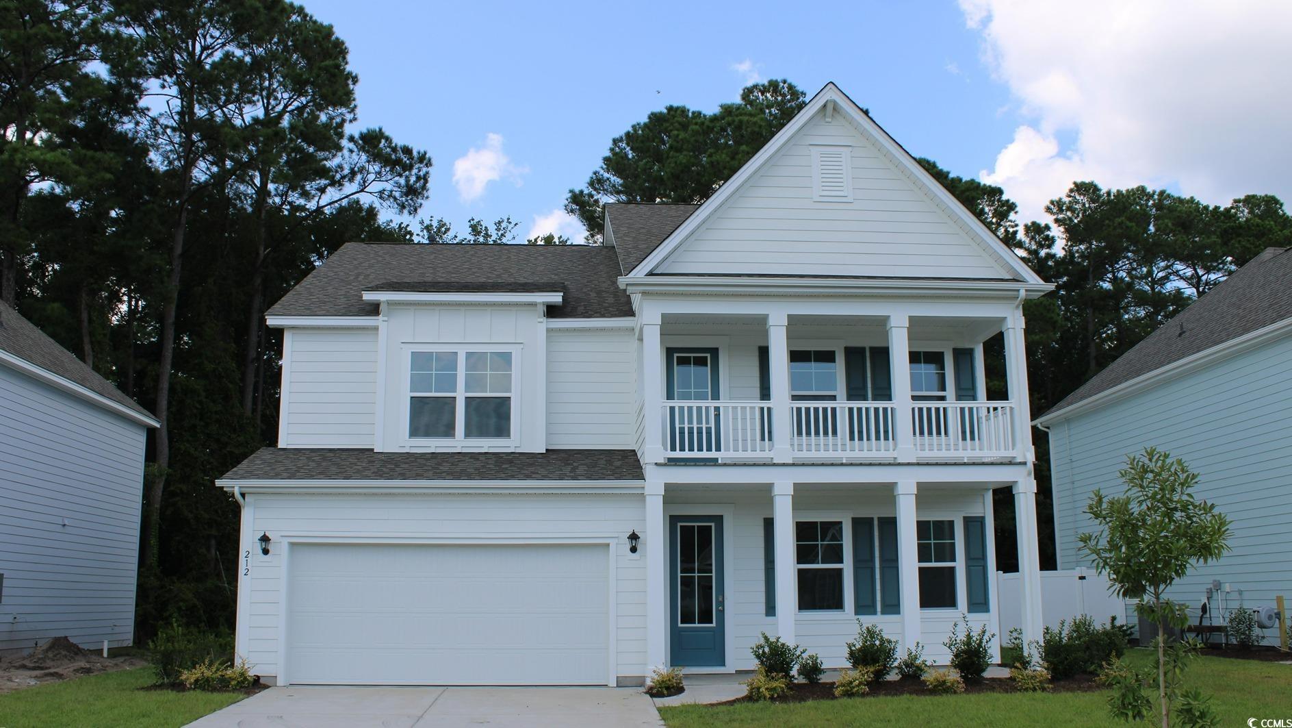
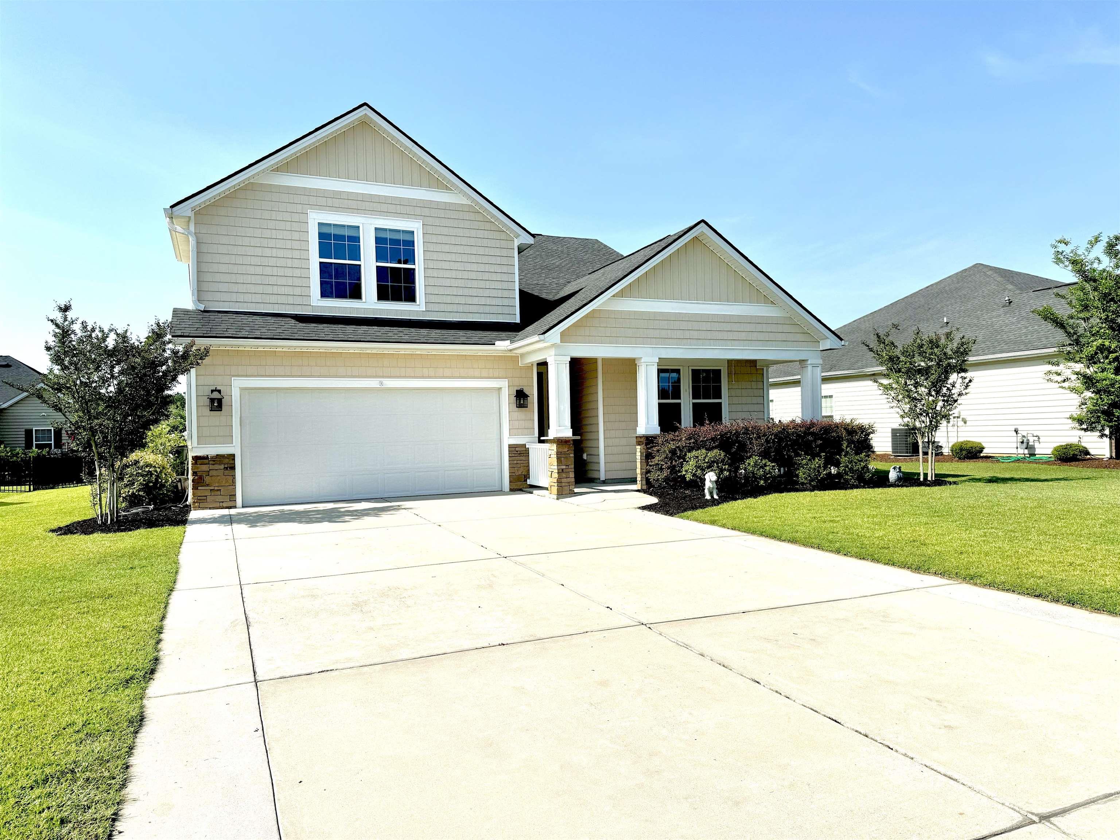
 Provided courtesy of © Copyright 2024 Coastal Carolinas Multiple Listing Service, Inc.®. Information Deemed Reliable but Not Guaranteed. © Copyright 2024 Coastal Carolinas Multiple Listing Service, Inc.® MLS. All rights reserved. Information is provided exclusively for consumers’ personal, non-commercial use,
that it may not be used for any purpose other than to identify prospective properties consumers may be interested in purchasing.
Images related to data from the MLS is the sole property of the MLS and not the responsibility of the owner of this website.
Provided courtesy of © Copyright 2024 Coastal Carolinas Multiple Listing Service, Inc.®. Information Deemed Reliable but Not Guaranteed. © Copyright 2024 Coastal Carolinas Multiple Listing Service, Inc.® MLS. All rights reserved. Information is provided exclusively for consumers’ personal, non-commercial use,
that it may not be used for any purpose other than to identify prospective properties consumers may be interested in purchasing.
Images related to data from the MLS is the sole property of the MLS and not the responsibility of the owner of this website.