549 Old Augusta Dr.
Pawleys Island, SC 29585
- 4Beds
- 3Full Baths
- 1Half Baths
- 3,365SqFt
- 2002Year Built
- 0.49Acres
- MLS# 2414021
- Residential
- Detached
- Sold
- Approx Time on Market1 month, 18 days
- AreaPawleys Island Area-Pawleys Plantation S & Debordieu
- CountyGeorgetown
- Subdivision Pawleys Plantation
Overview
Incredible value for this custom-built home looking for owner #2! This hardi plank and brick home is situated on a private lot within a gated community, offering the ultimate in privacy and luxury. Nestled in the prestigious Pawleys Plantation, this home is set against the backdrop of the Jack Nicklaus Signature Golf Course, providing wonderful views and an unparalleled lifestyle. As you step inside, you'll be greeted by an open floor plan that seamlessly blends the living and family rooms, both boasting high ceilings, chair rail, extensive molding, recessed lighting, and beautiful hardwood floors throughout. The living room features a gas fireplace, perfect for relaxing and enjoying the serene surroundings. The heart of the home is the gorgeous kitchen, complete with cherry cabinets, granite countertops, upgraded stainless steel appliances, a double oven, and a large eat-in area. The kitchen opens to a formal dining room adorned with large windows for plenty of natural light, making it an ideal space for entertaining. There is a first-floor master suite with a sitting area, a large walk-in closet, and a luxurious master bath with double sinks, a jetted tub, and a separate shower. Upstairs, you'll find 3 additional guest suites and a full jack and jill bath. One of the bedrooms upstairs has a huge walk-in closet with a wet bar set up as well as another bedroom space. This is the perfect set up for someone who would want a nursery off of one bedroom or a home office, den, sitting area. Outdoor living is a delight with a large, screened porch and an extended patio overlooking the golf course, ideal for family cookouts and gatherings. The large lot with mature trees and well-maintained landscaping creates a private, natural setting. Additional features include a spacious 3-car garage detached garage, and an extra-large media/entertainment room above the garage, complete with built-in cabinetry, a wine/beverage refrigerator, and a full bath with a shower. This gated neighborhood offers access to a community pool and tennis courts and is just five minutes from the beach. Private country club membership is available for those who desire an exclusive golfing experience. This well-maintained 4-bedroom, 3.5-bath home is truly must-see. From the moment you walk in, you'll be in awe of the open floorplan living and the amazing views of the golf course, well-manicured landscaping and lush greenery. Don't miss the opportunity to make this exceptional property your new home.
Sale Info
Listing Date: 06-11-2024
Sold Date: 07-30-2024
Aprox Days on Market:
1 month(s), 18 day(s)
Listing Sold:
3 month(s), 15 day(s) ago
Asking Price: $835,000
Selling Price: $785,000
Price Difference:
Reduced By $50,000
Agriculture / Farm
Grazing Permits Blm: ,No,
Horse: No
Grazing Permits Forest Service: ,No,
Grazing Permits Private: ,No,
Irrigation Water Rights: ,No,
Farm Credit Service Incl: ,No,
Crops Included: ,No,
Association Fees / Info
Hoa Frequency: Monthly
Hoa Fees: 134
Hoa: 1
Hoa Includes: AssociationManagement, CommonAreas, CableTV, Internet, LegalAccounting, Security, Trash
Community Features: Clubhouse, Gated, RecreationArea, TennisCourts, Golf, LongTermRentalAllowed, Pool
Assoc Amenities: Clubhouse, Gated, Security, TennisCourts
Bathroom Info
Total Baths: 4.00
Halfbaths: 1
Fullbaths: 3
Bedroom Info
Beds: 4
Building Info
New Construction: No
Levels: OneandOneHalf
Year Built: 2002
Mobile Home Remains: ,No,
Zoning: Res
Style: Traditional
Construction Materials: HardiPlankType, Other
Buyer Compensation
Exterior Features
Spa: No
Patio and Porch Features: RearPorch, FrontPorch, Patio, Porch, Screened
Pool Features: Community, OutdoorPool
Foundation: Slab
Exterior Features: Porch, Patio
Financial
Lease Renewal Option: ,No,
Garage / Parking
Parking Capacity: 8
Garage: Yes
Carport: No
Parking Type: Detached, Garage, ThreeCarGarage, GarageDoorOpener
Open Parking: No
Attached Garage: No
Garage Spaces: 3
Green / Env Info
Interior Features
Floor Cover: Carpet, Tile, Wood
Fireplace: No
Laundry Features: WasherHookup
Furnished: Unfurnished
Interior Features: WindowTreatments, BreakfastBar, BedroomonMainLevel, BreakfastArea, EntranceFoyer, KitchenIsland, StainlessSteelAppliances, SolidSurfaceCounters
Appliances: DoubleOven, Dishwasher, Range, Refrigerator
Lot Info
Lease Considered: ,No,
Lease Assignable: ,No,
Acres: 0.49
Lot Size: 202x102x222x100
Land Lease: No
Lot Description: NearGolfCourse, OutsideCityLimits, Rectangular
Misc
Pool Private: No
Offer Compensation
Other School Info
Property Info
County: Georgetown
View: No
Senior Community: No
Stipulation of Sale: None
Habitable Residence: ,No,
Property Sub Type Additional: Detached
Property Attached: No
Security Features: GatedCommunity, SecurityService
Disclosures: CovenantsRestrictionsDisclosure
Rent Control: No
Construction: Resale
Room Info
Basement: ,No,
Sold Info
Sold Date: 2024-07-30T00:00:00
Sqft Info
Building Sqft: 4531
Living Area Source: Assessor
Sqft: 3365
Tax Info
Unit Info
Utilities / Hvac
Heating: Central, Electric
Cooling: CentralAir
Electric On Property: No
Cooling: Yes
Utilities Available: CableAvailable, ElectricityAvailable, NaturalGasAvailable, PhoneAvailable, SewerAvailable, UndergroundUtilities, WaterAvailable
Heating: Yes
Water Source: Public
Waterfront / Water
Waterfront: No
Courtesy of Century 21 The Harrelson Group
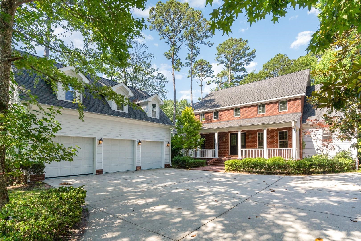
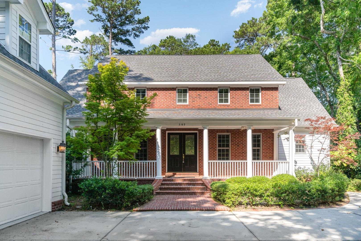
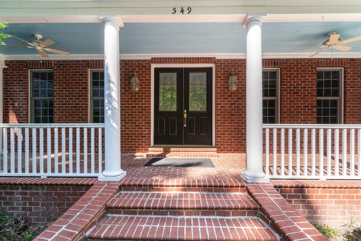
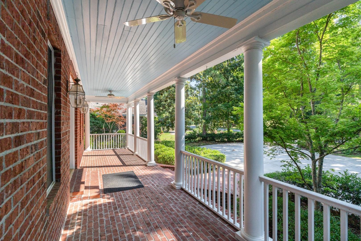
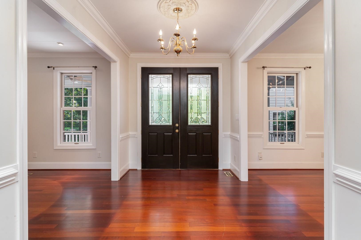
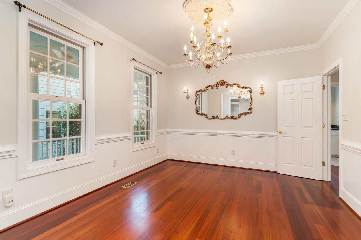
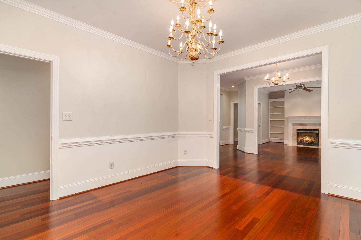
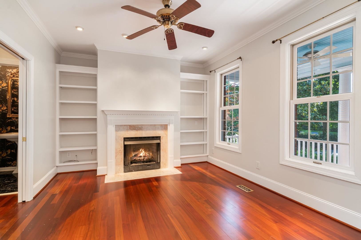
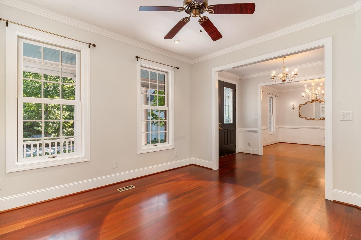
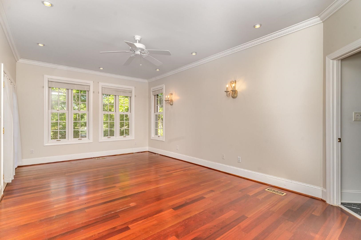
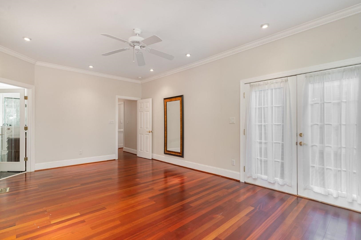
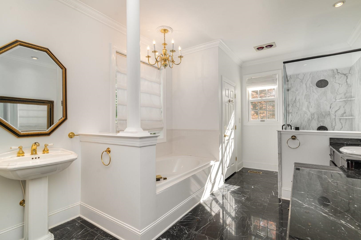
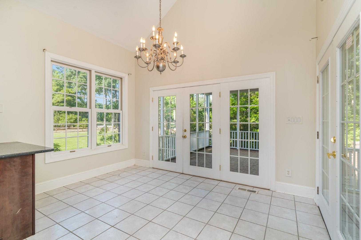
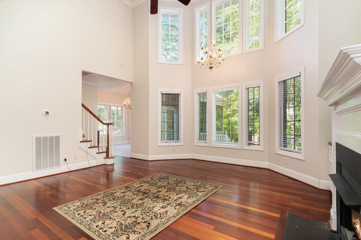
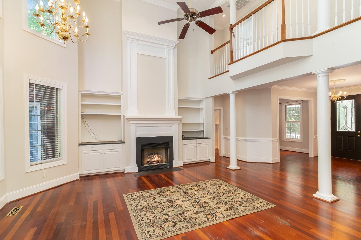
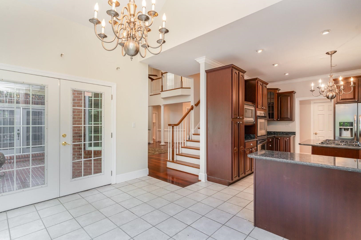
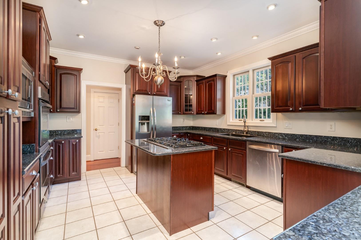
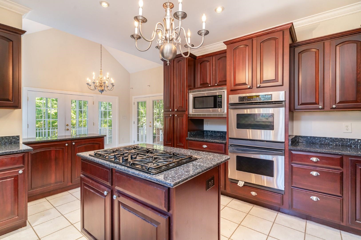
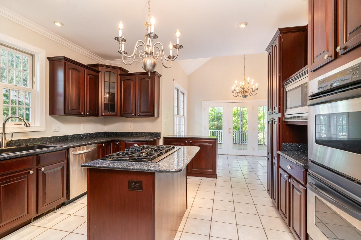
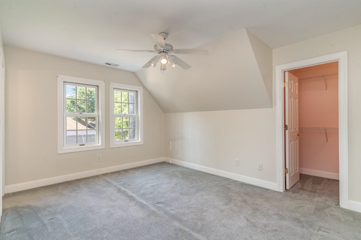
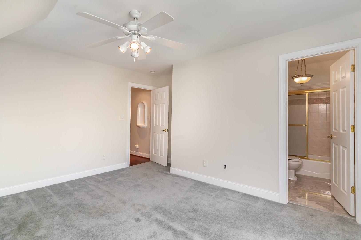
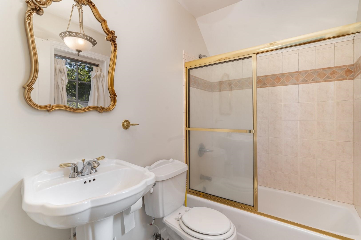
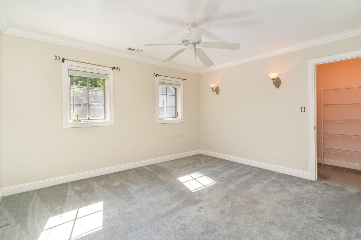
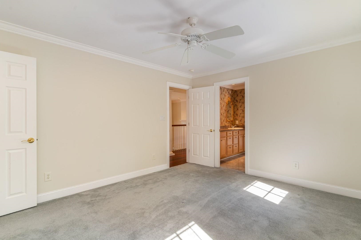
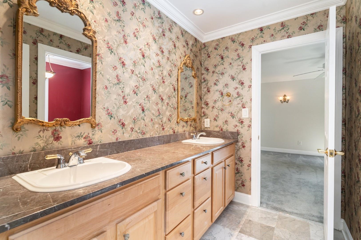
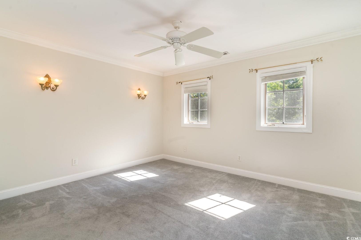
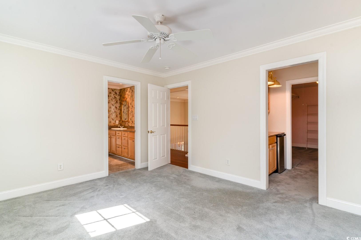
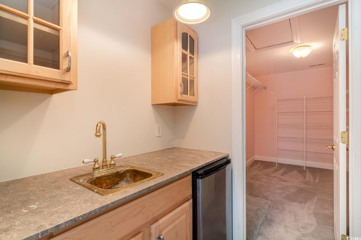
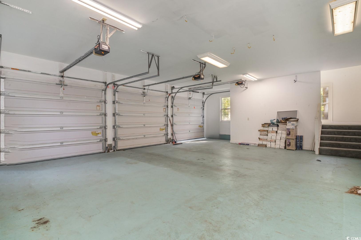
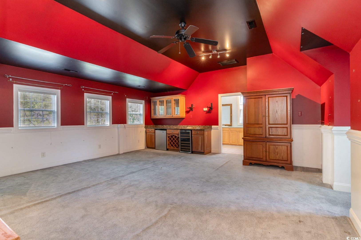
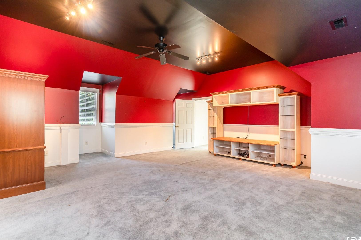
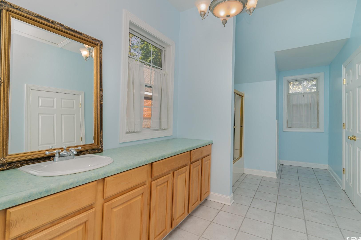
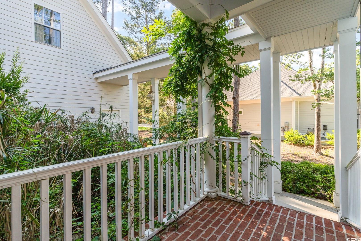
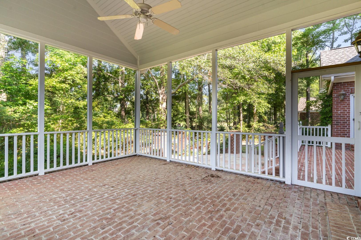
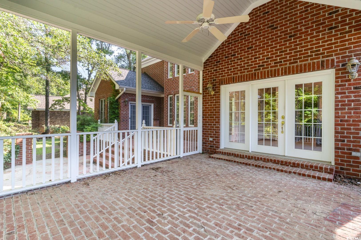
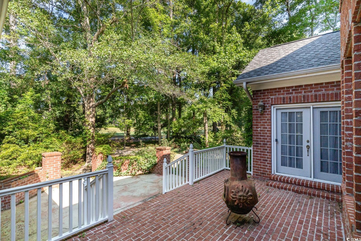
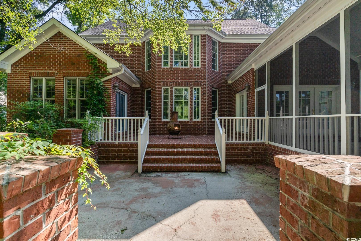
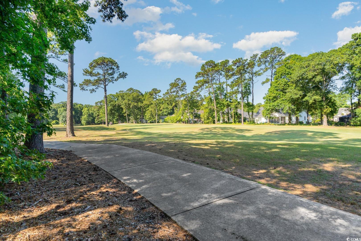
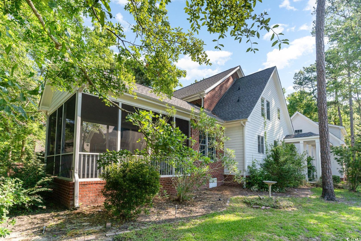
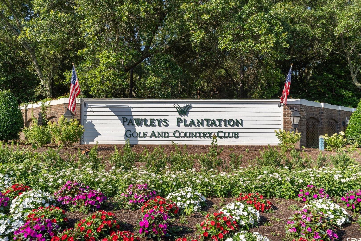
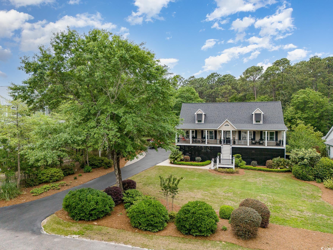
 MLS# 2409766
MLS# 2409766 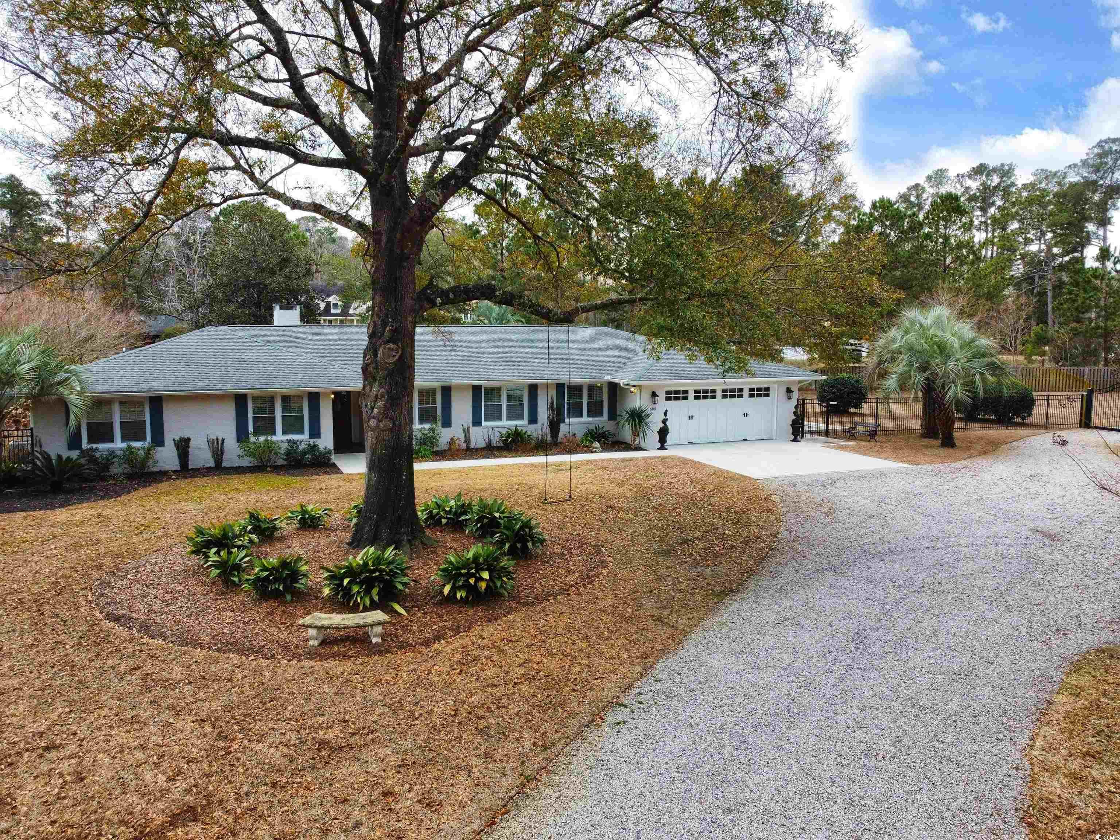
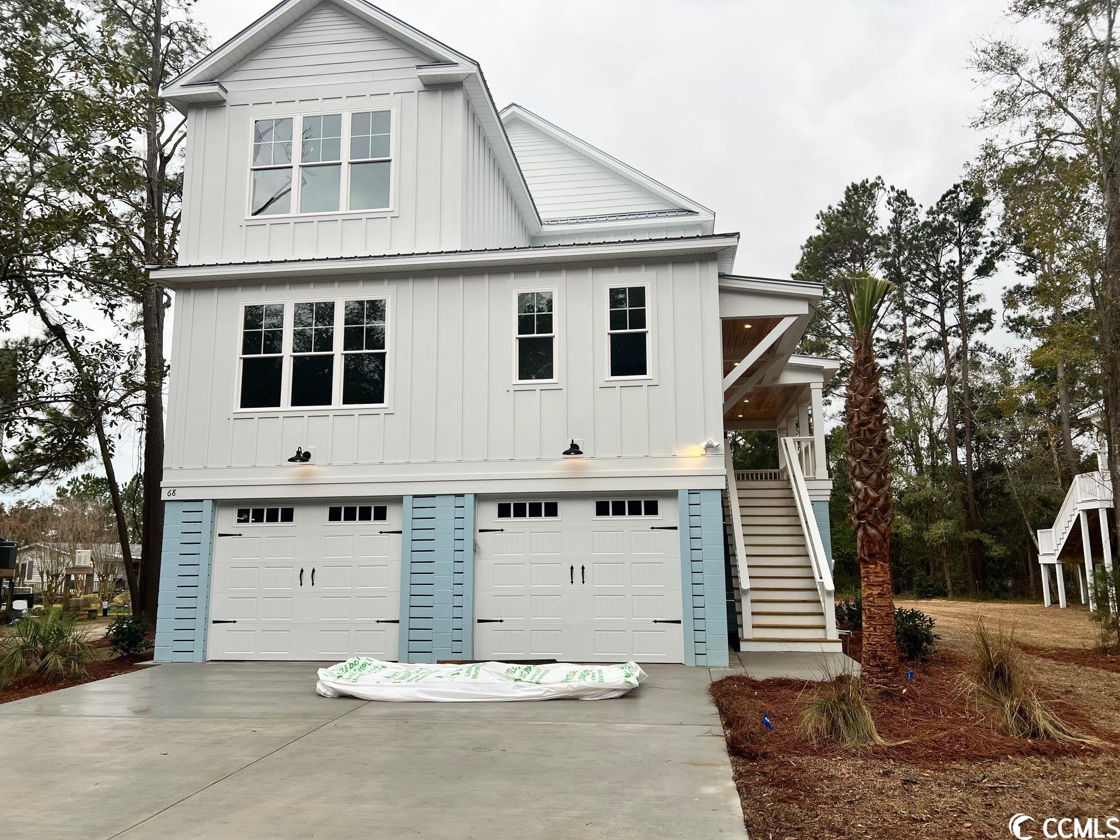
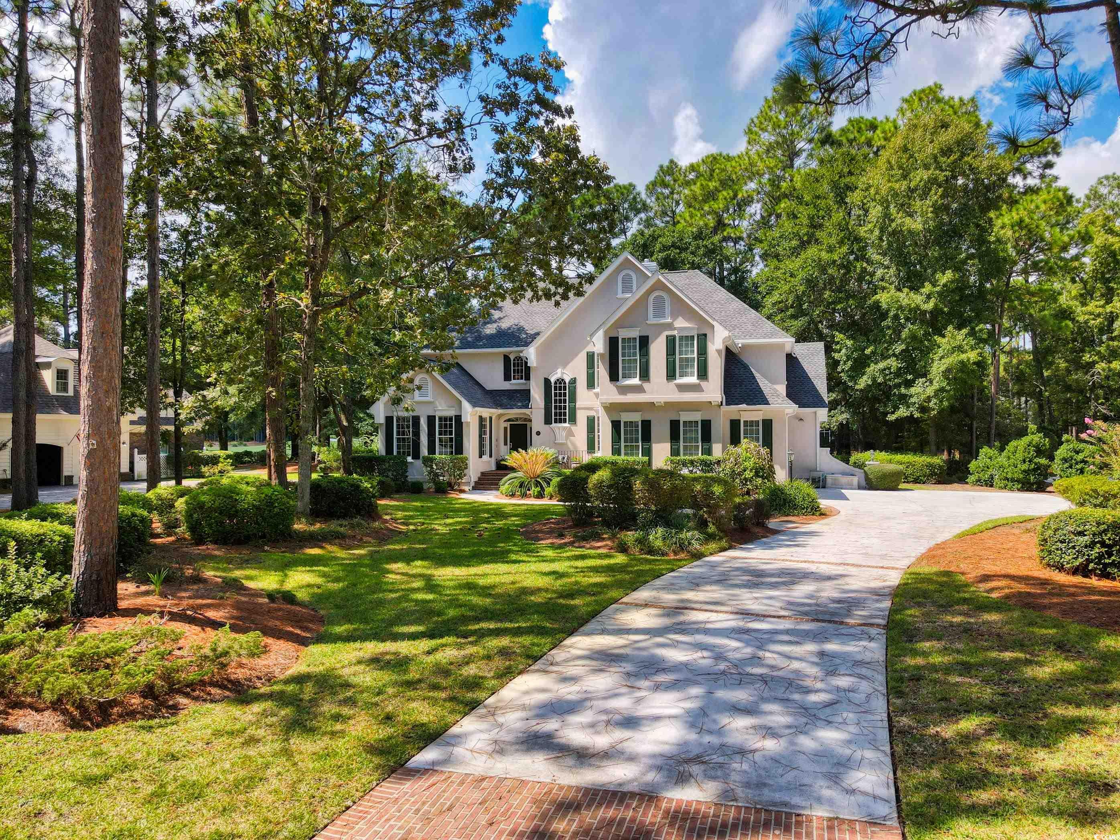
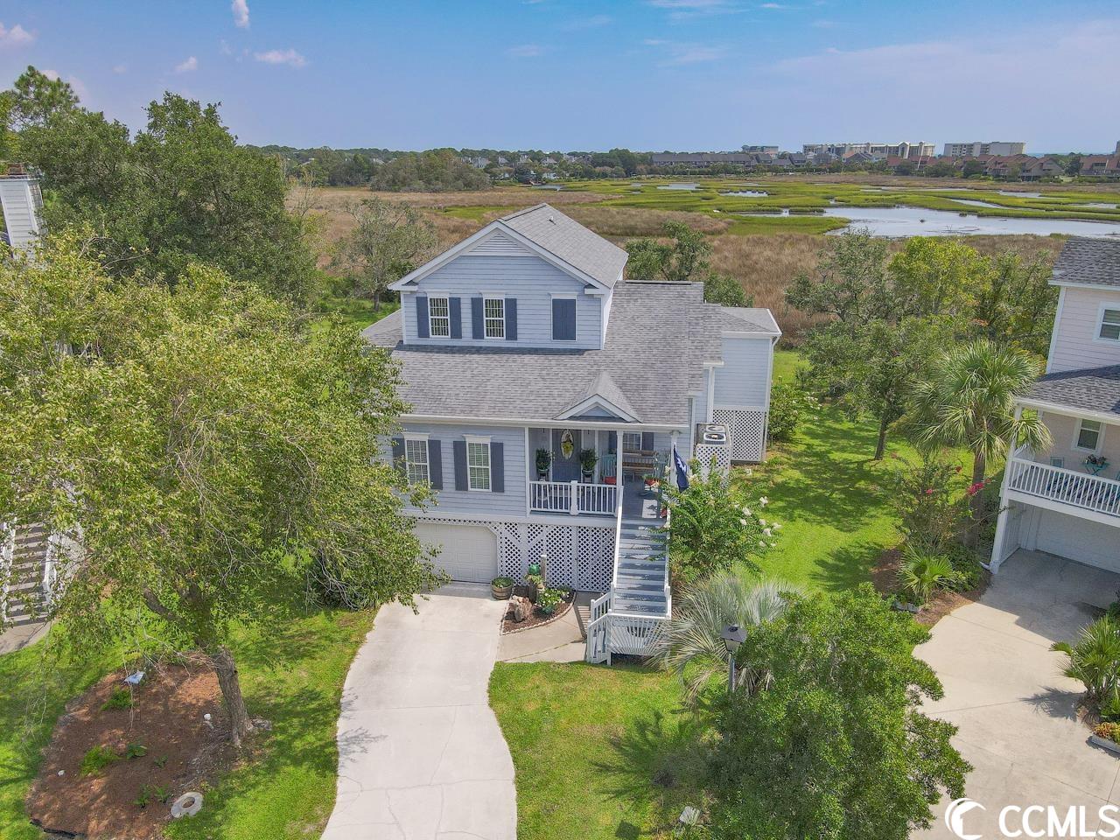
 Provided courtesy of © Copyright 2024 Coastal Carolinas Multiple Listing Service, Inc.®. Information Deemed Reliable but Not Guaranteed. © Copyright 2024 Coastal Carolinas Multiple Listing Service, Inc.® MLS. All rights reserved. Information is provided exclusively for consumers’ personal, non-commercial use,
that it may not be used for any purpose other than to identify prospective properties consumers may be interested in purchasing.
Images related to data from the MLS is the sole property of the MLS and not the responsibility of the owner of this website.
Provided courtesy of © Copyright 2024 Coastal Carolinas Multiple Listing Service, Inc.®. Information Deemed Reliable but Not Guaranteed. © Copyright 2024 Coastal Carolinas Multiple Listing Service, Inc.® MLS. All rights reserved. Information is provided exclusively for consumers’ personal, non-commercial use,
that it may not be used for any purpose other than to identify prospective properties consumers may be interested in purchasing.
Images related to data from the MLS is the sole property of the MLS and not the responsibility of the owner of this website.