557 Bay Drive Ext.
Garden City, SC 29576
- 3Beds
- 2Full Baths
- N/AHalf Baths
- 1,744SqFt
- 1995Year Built
- 0.20Acres
- MLS# 2425715
- Residential
- Detached
- Active Under Contract
- Approx Time on Market6 days
- AreaGarden City Mainland & Pennisula
- CountyHorry
- Subdivision Salters Cove
Overview
Welcome to 557 Bay Drive Extension, a single-level raised beach home in the Salters Cove community of Garden City Beach, just minutes from the ocean. This 1,744-square-foot home combines spacious design with coastal charm, creating an ideal setting for relaxed living and is NOT in a flood zone. Step into a bright, open living area with a vaulted ceiling that enhances the sense of space. The living area flows seamlessly into the kitchen, dining area, Carolina room, and bedrooms. The kitchen is a delight, featuring black stainless-steel appliances, granite countertops, and a cozy breakfast nookperfect for casual dining and gatherings. Adjacent to the kitchen, the Carolina room offers a comfortable second living space that could also serve as a fourth bedroom if desired. The master suite provides a peaceful retreat with a walk-in closet, extra linen storage, and a bathroom complete with a vanity, water closet, and a tub/shower combo. Inside, youll find thoughtful touches like ceiling fans, window treatments, and easy-care tile and laminate flooring. The home is fully furnished, with everything included as shown. Outside, enjoy the best of coastal living on the 18x8 screened porch, welcoming front porch, and ground-level storage room (18x11), ideal for a golf cart or hobbies. Additional features include a handicap-accessible lift, a lawn sprinkler system, and an EZ-GO golf cart (negotiable). With parking for up to eight cars and flexible outdoor spaces under the home and in the backyard, theres room for all your beach gear and guests. Salters Cove offers a low-HOA lifestyle with amenities like a lighted tennis court, pickleball courts, a large pool, a clubhouse overlooking a lake, and a playgroundall designed to foster community and active living. Located just 0.8 miles from the beach, this home is perfect for those seeking a life filled with sand, surf, and golf cart rides to the ocean. Explore the property through the Matterport 3D Virtual Tour at http://www.bit.ly/557BayDrExt.
Agriculture / Farm
Grazing Permits Blm: ,No,
Horse: No
Grazing Permits Forest Service: ,No,
Grazing Permits Private: ,No,
Irrigation Water Rights: ,No,
Farm Credit Service Incl: ,No,
Crops Included: ,No,
Association Fees / Info
Hoa Frequency: Monthly
Hoa Fees: 80
Hoa: 1
Hoa Includes: CommonAreas
Community Features: Clubhouse, GolfCartsOk, RecreationArea, TennisCourts, LongTermRentalAllowed, Pool
Assoc Amenities: Clubhouse, OwnerAllowedGolfCart, OwnerAllowedMotorcycle, PetRestrictions, TenantAllowedGolfCart, TennisCourts, TenantAllowedMotorcycle
Bathroom Info
Total Baths: 2.00
Fullbaths: 2
Room Dimensions
Bedroom1: 13x11
Bedroom2: 13x9
DiningRoom: 13x7
GreatRoom: 21x10
Kitchen: 13x9
LivingRoom: 25x13
PrimaryBedroom: 15x14
Room Features
DiningRoom: KitchenDiningCombo
FamilyRoom: CeilingFans, VaultedCeilings
Kitchen: BreakfastArea, KitchenExhaustFan, Pantry, StainlessSteelAppliances, SolidSurfaceCounters
LivingRoom: CeilingFans, VaultedCeilings
PrimaryBathroom: TubShower, Vanity
PrimaryBedroom: CeilingFans, LinenCloset, WalkInClosets
Bedroom Info
Beds: 3
Building Info
New Construction: No
Levels: One
Year Built: 1995
Mobile Home Remains: ,No,
Zoning: PUD
Style: RaisedBeach
Construction Materials: VinylSiding, WoodFrame
Buyer Compensation
Exterior Features
Spa: No
Patio and Porch Features: FrontPorch, Patio, Porch, Screened
Pool Features: Community, OutdoorPool
Foundation: Raised
Exterior Features: Elevator, HandicapAccessible, SprinklerIrrigation, Patio, Storage
Financial
Lease Renewal Option: ,No,
Garage / Parking
Parking Capacity: 8
Garage: No
Carport: No
Parking Type: Underground
Open Parking: No
Attached Garage: No
Green / Env Info
Green Energy Efficient: Doors, Windows
Interior Features
Floor Cover: Laminate, Tile, Vinyl
Door Features: InsulatedDoors
Fireplace: No
Laundry Features: WasherHookup
Furnished: Furnished
Interior Features: Furnished, WindowTreatments, BreakfastArea, StainlessSteelAppliances, SolidSurfaceCounters
Appliances: Dishwasher, Disposal, Microwave, Range, Refrigerator, RangeHood, Dryer, Washer
Lot Info
Lease Considered: ,No,
Lease Assignable: ,No,
Acres: 0.20
Lot Size: 51x141x137x83
Land Lease: No
Lot Description: IrregularLot, OutsideCityLimits
Misc
Pool Private: No
Pets Allowed: OwnerOnly, Yes
Offer Compensation
Other School Info
Property Info
County: Horry
View: No
Senior Community: No
Stipulation of Sale: None
Habitable Residence: ,No,
Property Sub Type Additional: Detached
Property Attached: No
Disclosures: CovenantsRestrictionsDisclosure,SellerDisclosure
Rent Control: No
Construction: Resale
Room Info
Basement: ,No,
Sold Info
Sqft Info
Building Sqft: 2164
Living Area Source: PublicRecords
Sqft: 1744
Tax Info
Unit Info
Utilities / Hvac
Heating: Central, Electric, ForcedAir
Cooling: CentralAir
Electric On Property: No
Cooling: Yes
Utilities Available: CableAvailable, ElectricityAvailable, PhoneAvailable, SewerAvailable, UndergroundUtilities, WaterAvailable
Heating: Yes
Water Source: Public
Waterfront / Water
Waterfront: No
Schools
Elem: Seaside Elementary School
Middle: Saint James Middle School
High: Saint James High School
Directions
Take Hwy 17 Business to Salters Rd, go 0.3 miles, turn right onto Bay Dr Ext, go 500 feet, and the house will be on your right.Courtesy of Dunes Realty Sales
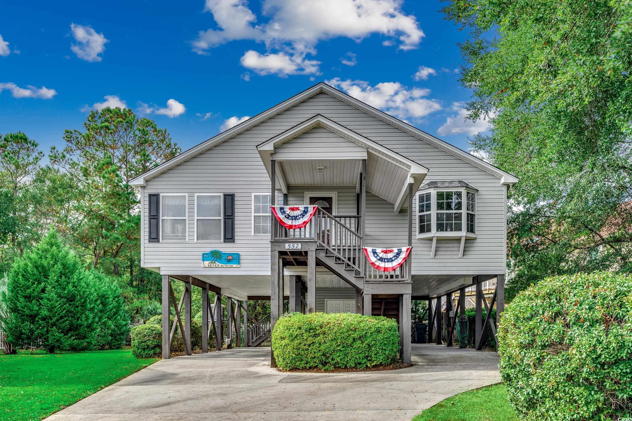
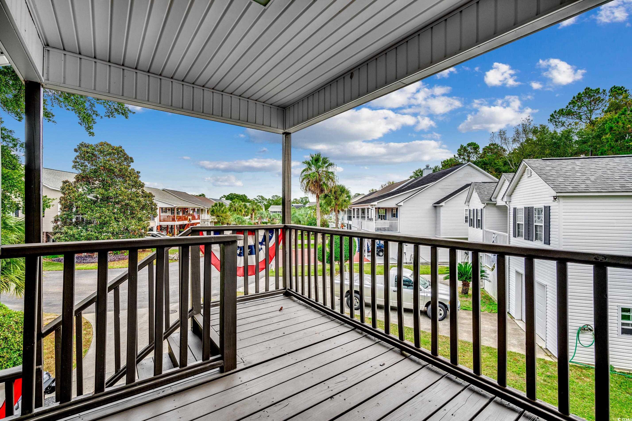

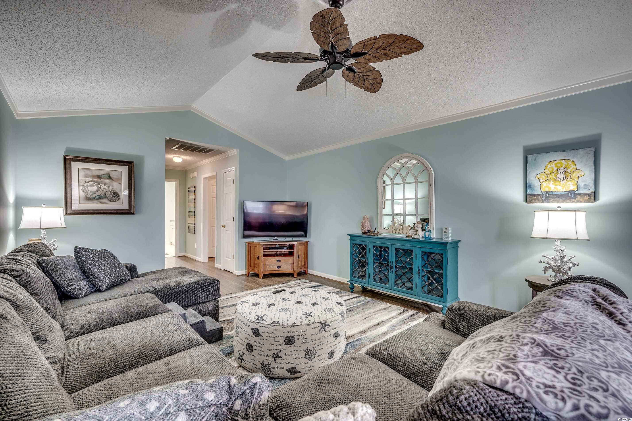
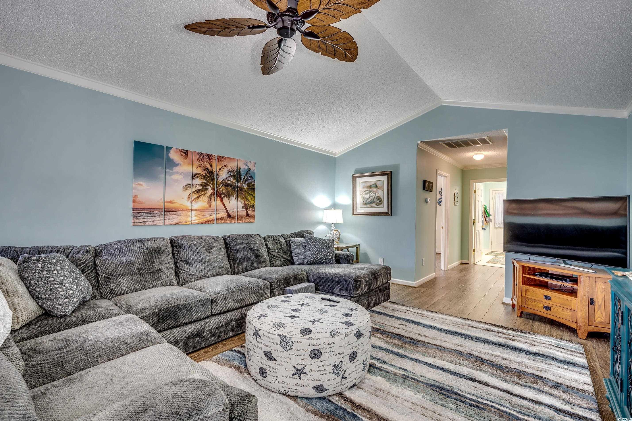


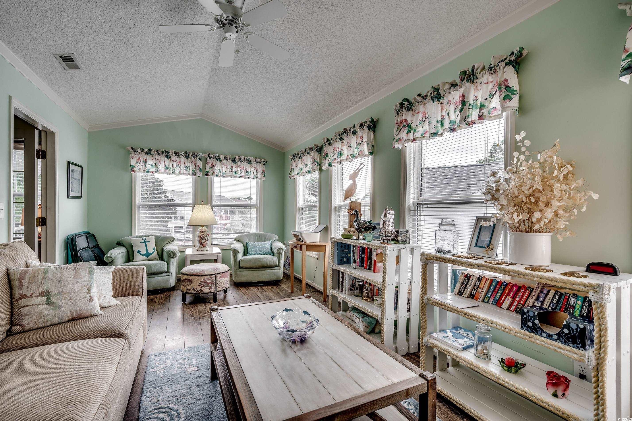
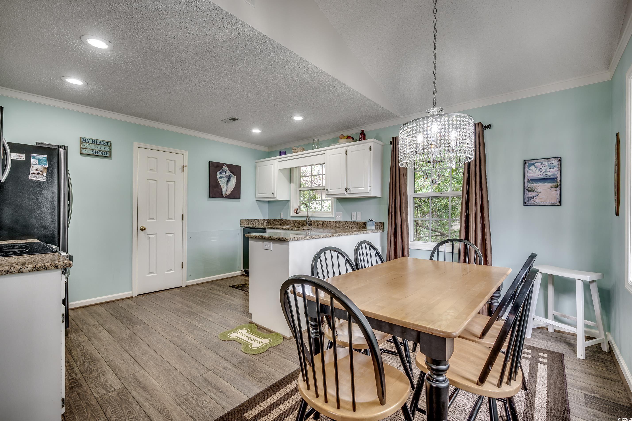




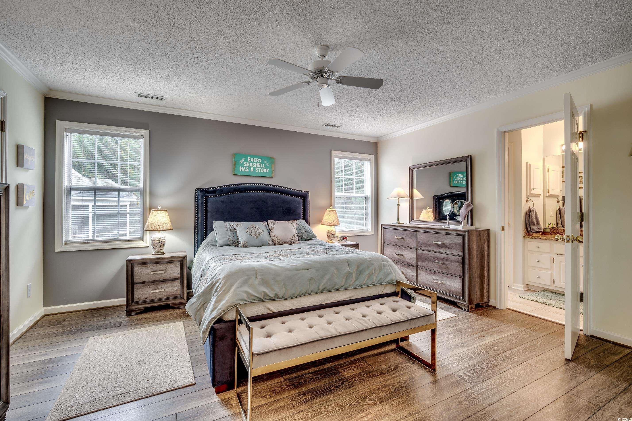

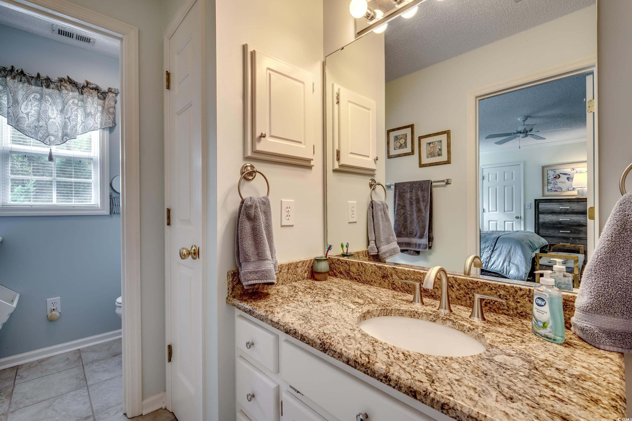







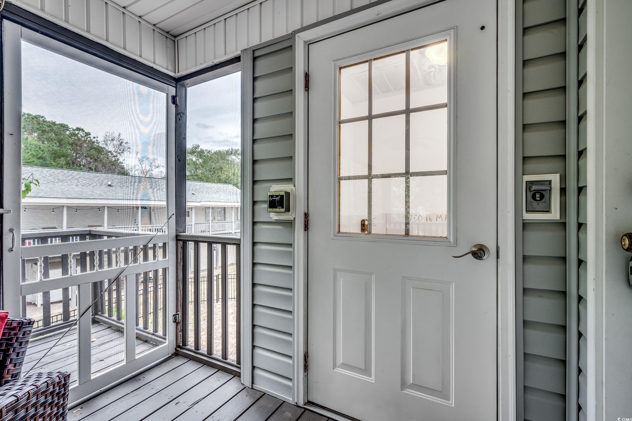
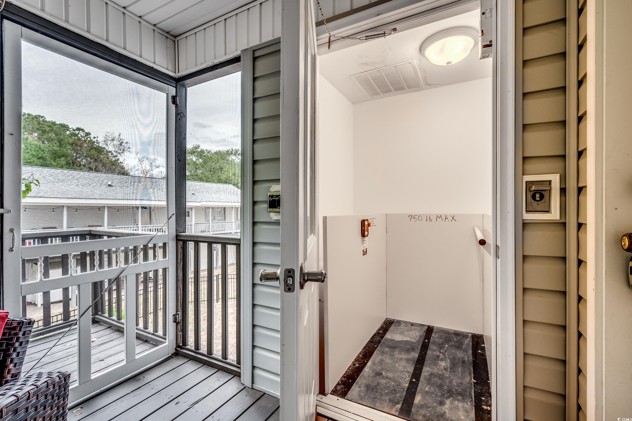
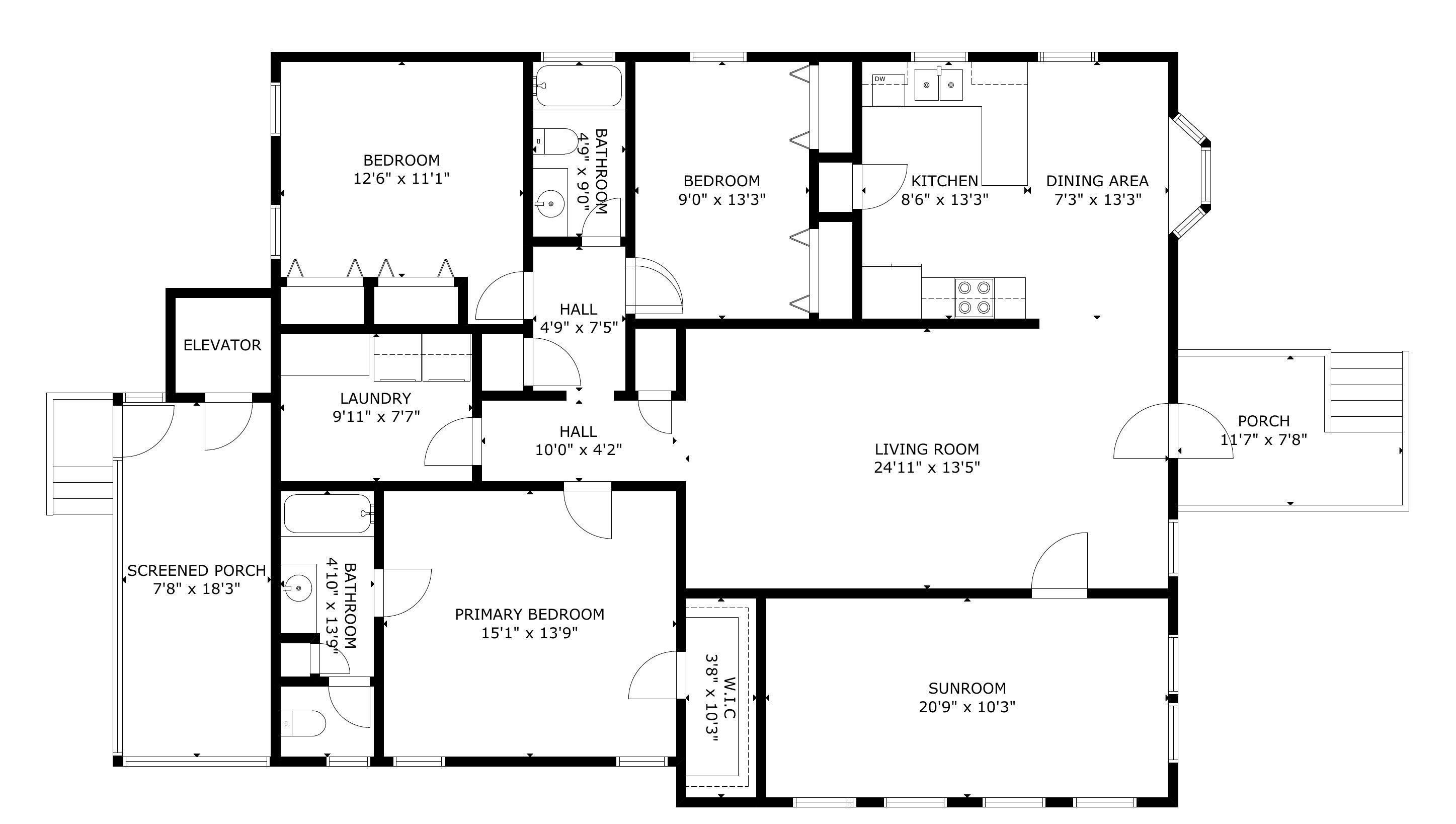




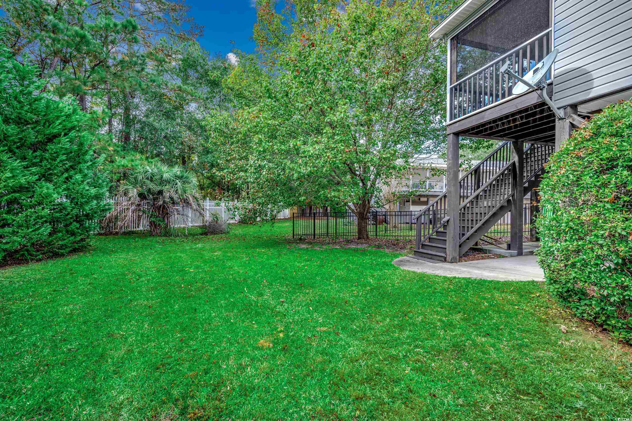

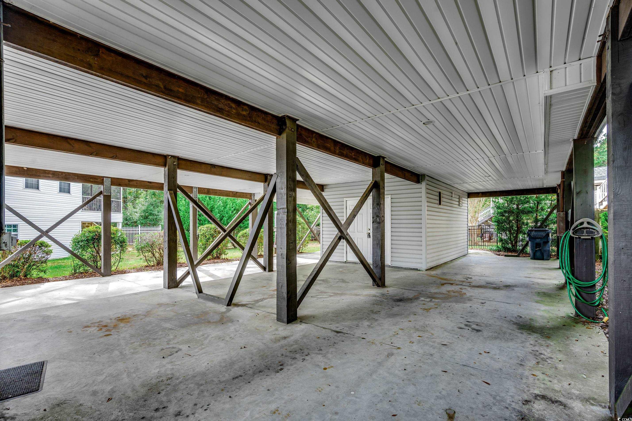

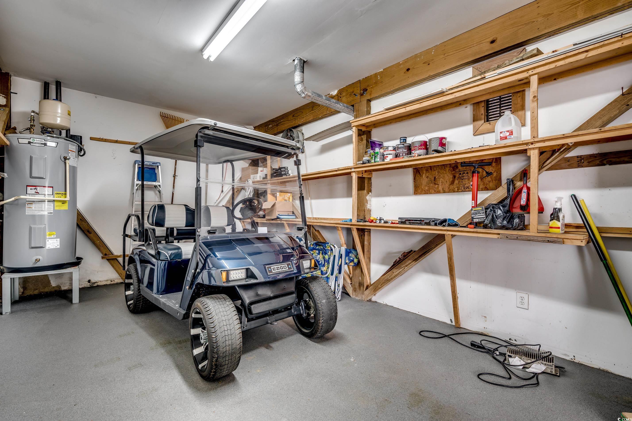



 Provided courtesy of © Copyright 2024 Coastal Carolinas Multiple Listing Service, Inc.®. Information Deemed Reliable but Not Guaranteed. © Copyright 2024 Coastal Carolinas Multiple Listing Service, Inc.® MLS. All rights reserved. Information is provided exclusively for consumers’ personal, non-commercial use,
that it may not be used for any purpose other than to identify prospective properties consumers may be interested in purchasing.
Images related to data from the MLS is the sole property of the MLS and not the responsibility of the owner of this website.
Provided courtesy of © Copyright 2024 Coastal Carolinas Multiple Listing Service, Inc.®. Information Deemed Reliable but Not Guaranteed. © Copyright 2024 Coastal Carolinas Multiple Listing Service, Inc.® MLS. All rights reserved. Information is provided exclusively for consumers’ personal, non-commercial use,
that it may not be used for any purpose other than to identify prospective properties consumers may be interested in purchasing.
Images related to data from the MLS is the sole property of the MLS and not the responsibility of the owner of this website.