557 White River Dr. UNIT 12B
Myrtle Beach, SC 29579
- 2Beds
- 2Full Baths
- N/AHalf Baths
- 1,040SqFt
- 1995Year Built
- 12BUnit #
- MLS# 2413332
- Residential
- Condominium
- Sold
- Approx Time on Market4 months, 7 days
- AreaMyrtle Beach Area--Carolina Forest
- CountyHorry
- Subdivision River Oaks Condos
Overview
This completely upgraded first-floor, 2-bedroom/2-bath condo has an amazing location, right near the pool and with fantastic views of the pond and golf course. Located in the desirable River Oaks community, this unit has not been rented. It features a spacious, private screened-in porch that was re-screened in 2023 and re-tiled in 2023 with railroad tile, 7 custom outdoor patio shades, a ceiling fan, and a chandelier fan. The condo also displays new vinyl plank flooring throughout the home, new kitchen countertops and new custom kitchen cabinetry, stainless steel kitchen appliances purchased in 2020, subway tile in the kitchen, glass doors leading onto the porch, and sizable bedrooms. The bathrooms were completely renovated in 2020 and feature new vanities, toilets, and faucets. This unique unit makes a terrific residence, investment property, or vacation spot! River Oaks Condos offers 2 community pools, a hot tub, a tennis court, and is located just a short drive away from award winning schools, shopping, dining,entertainment, golf, medical centers, MB Airport, Tanger Outlets, CCU, and the beautiful Atlantic Ocean.
Sale Info
Listing Date: 06-03-2024
Sold Date: 10-11-2024
Aprox Days on Market:
4 month(s), 7 day(s)
Listing Sold:
29 day(s) ago
Asking Price: $209,900
Selling Price: $189,900
Price Difference:
Same as list price
Agriculture / Farm
Grazing Permits Blm: ,No,
Horse: No
Grazing Permits Forest Service: ,No,
Grazing Permits Private: ,No,
Irrigation Water Rights: ,No,
Farm Credit Service Incl: ,No,
Crops Included: ,No,
Association Fees / Info
Hoa Frequency: Monthly
Hoa Fees: 426
Hoa: 1
Hoa Includes: AssociationManagement, CommonAreas, Insurance, Internet, MaintenanceGrounds, PestControl, RecreationFacilities, Sewer, Trash, Water
Community Features: TennisCourts, Golf
Assoc Amenities: PetRestrictions, TennisCourts
Bathroom Info
Total Baths: 2.00
Fullbaths: 2
Bedroom Info
Beds: 2
Building Info
New Construction: No
Levels: One
Year Built: 1995
Mobile Home Remains: ,No,
Zoning: Res
Style: LowRise
Construction Materials: VinylSiding
Entry Level: 1
Buyer Compensation
Exterior Features
Spa: No
Patio and Porch Features: RearPorch, Patio, Porch, Screened
Exterior Features: Porch, Patio
Financial
Lease Renewal Option: ,No,
Garage / Parking
Garage: No
Carport: No
Parking Type: Other
Open Parking: No
Attached Garage: No
Green / Env Info
Green Energy Efficient: Doors, Windows
Interior Features
Floor Cover: Vinyl
Door Features: InsulatedDoors
Fireplace: No
Laundry Features: WasherHookup
Furnished: Unfurnished
Interior Features: EntranceFoyer, SplitBedrooms, WindowTreatments, BreakfastBar, BedroomOnMainLevel, StainlessSteelAppliances
Appliances: Dishwasher, Freezer, Disposal, Microwave, Oven, Range, Refrigerator, Dryer, Washer
Lot Info
Lease Considered: ,No,
Lease Assignable: ,No,
Acres: 0.00
Land Lease: No
Lot Description: NearGolfCourse, LakeFront, OutsideCityLimits, PondOnLot, Rectangular
Misc
Pool Private: No
Pets Allowed: OwnerOnly, Yes
Offer Compensation
Other School Info
Property Info
County: Horry
View: Yes
Senior Community: No
Stipulation of Sale: None
Habitable Residence: ,No,
View: Lake, Pond
Property Sub Type Additional: Condominium
Property Attached: No
Security Features: SmokeDetectors
Disclosures: CovenantsRestrictionsDisclosure,SellerDisclosure
Rent Control: No
Construction: Resale
Room Info
Basement: ,No,
Sold Info
Sold Date: 2024-10-11T00:00:00
Sqft Info
Building Sqft: 1040
Living Area Source: PublicRecords
Sqft: 1040
Tax Info
Unit Info
Unit: 12B
Utilities / Hvac
Heating: Central
Cooling: CentralAir
Electric On Property: No
Cooling: Yes
Utilities Available: ElectricityAvailable, SewerAvailable, WaterAvailable
Heating: Yes
Water Source: Public
Waterfront / Water
Waterfront: Yes
Waterfront Features: Pond
Courtesy of Century 21 The Harrelson Group
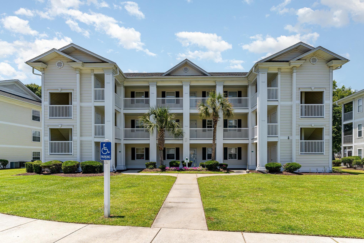
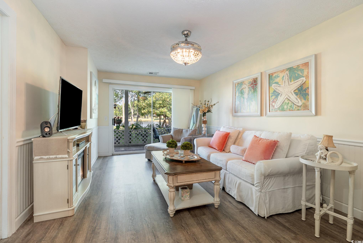
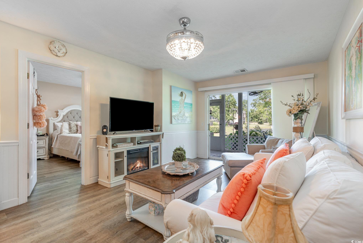
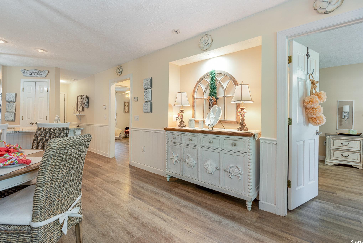
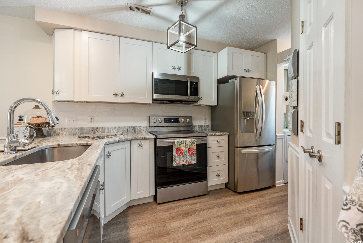
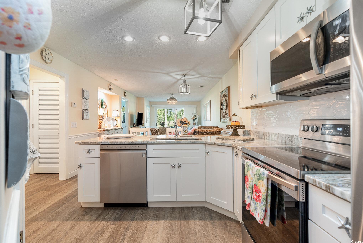
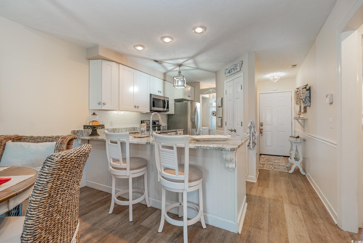
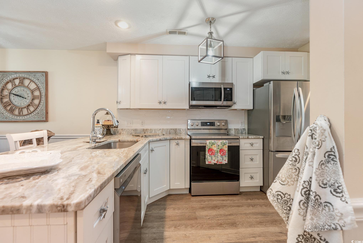
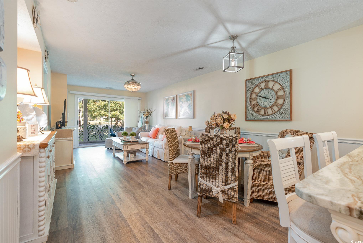
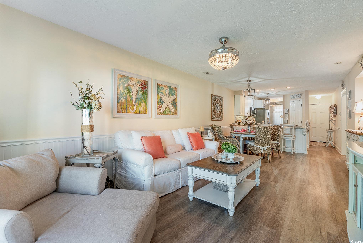
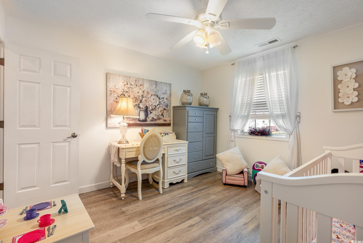
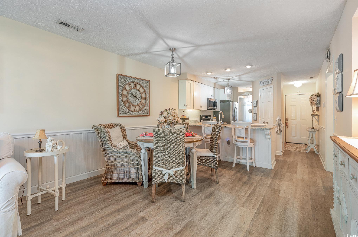
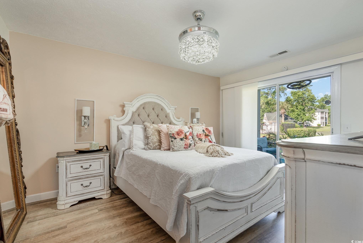
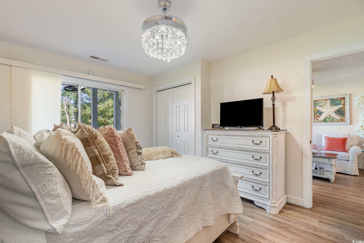
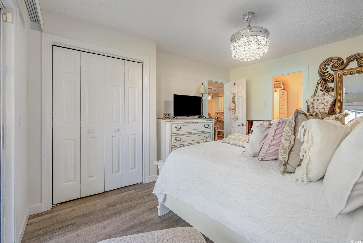
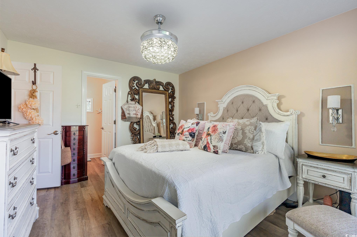
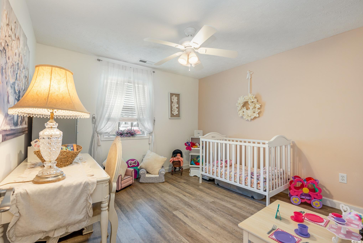
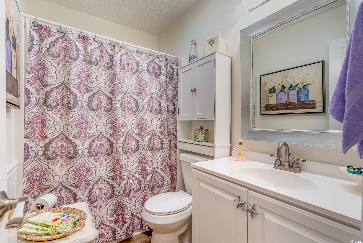
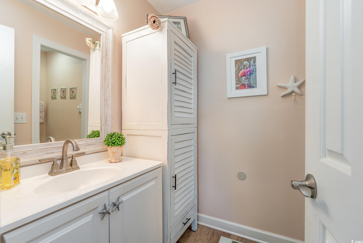
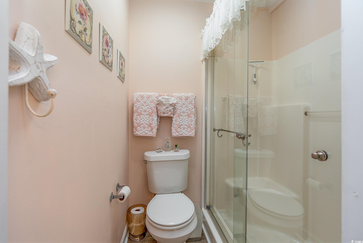
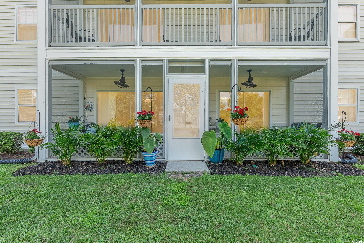
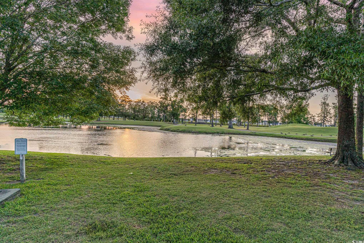
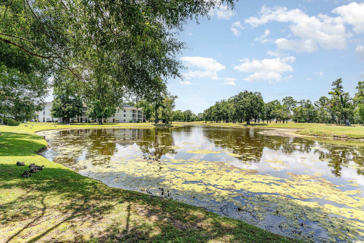
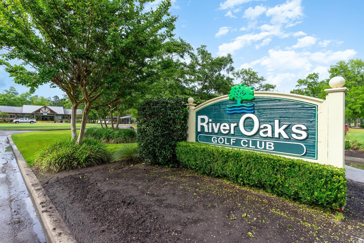
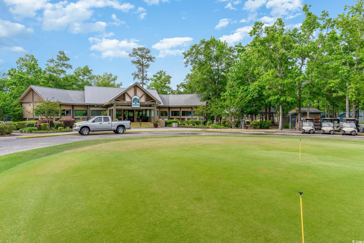
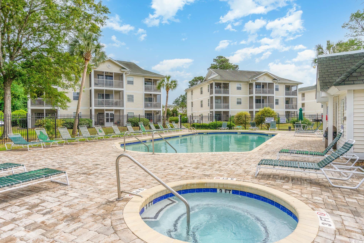
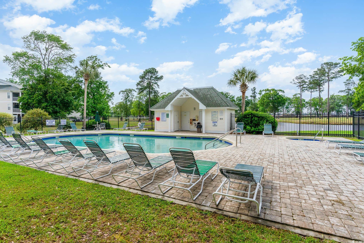
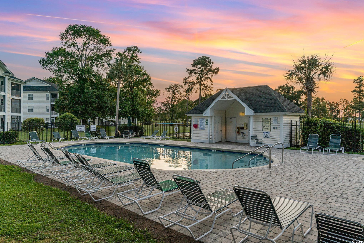
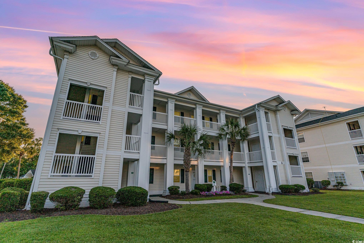
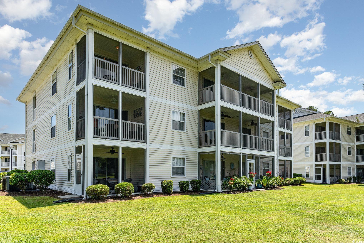
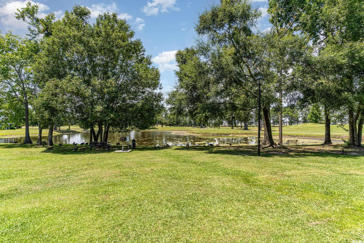
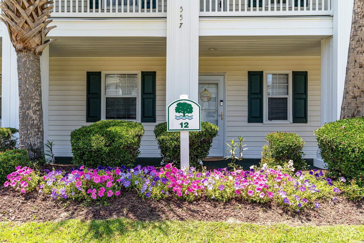
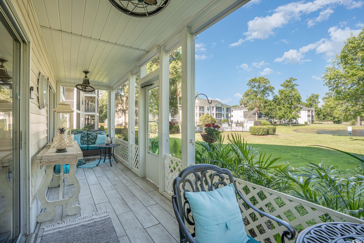
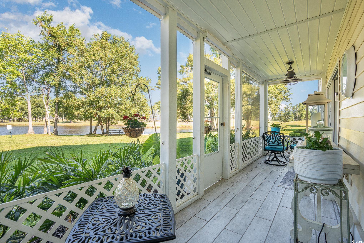
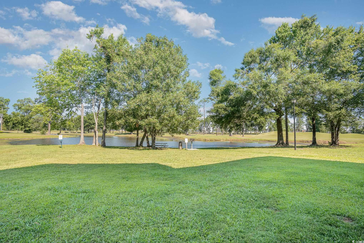
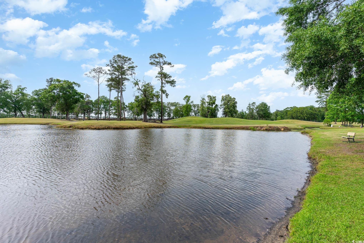
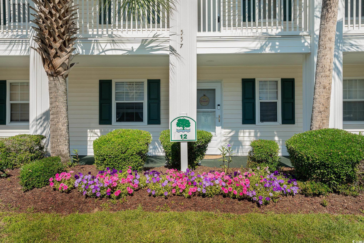
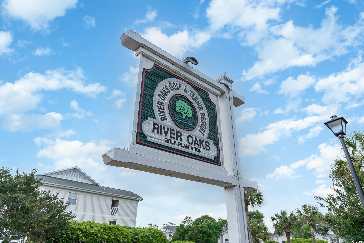
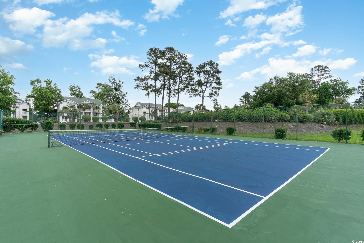
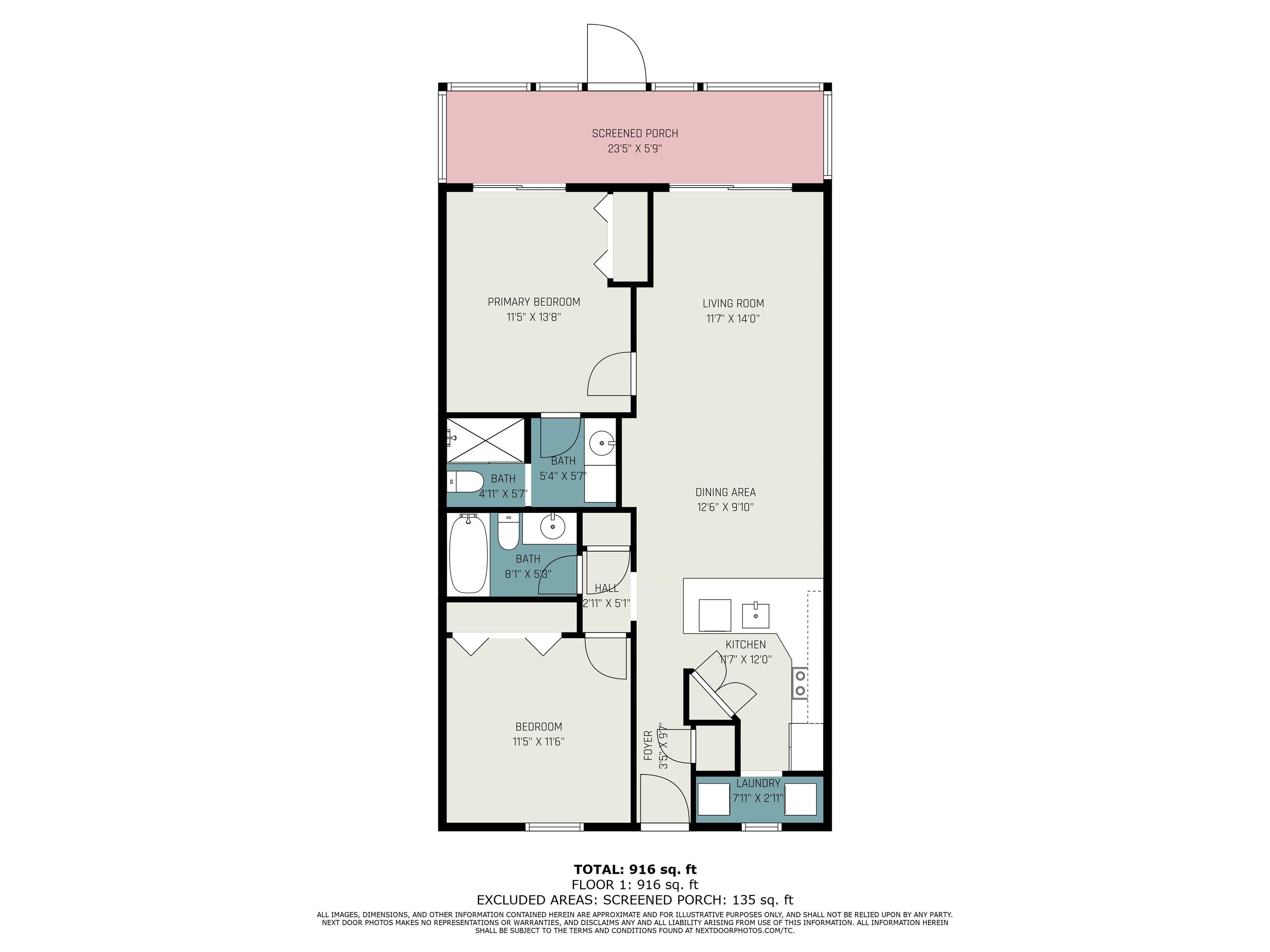
 MLS# 906746
MLS# 906746 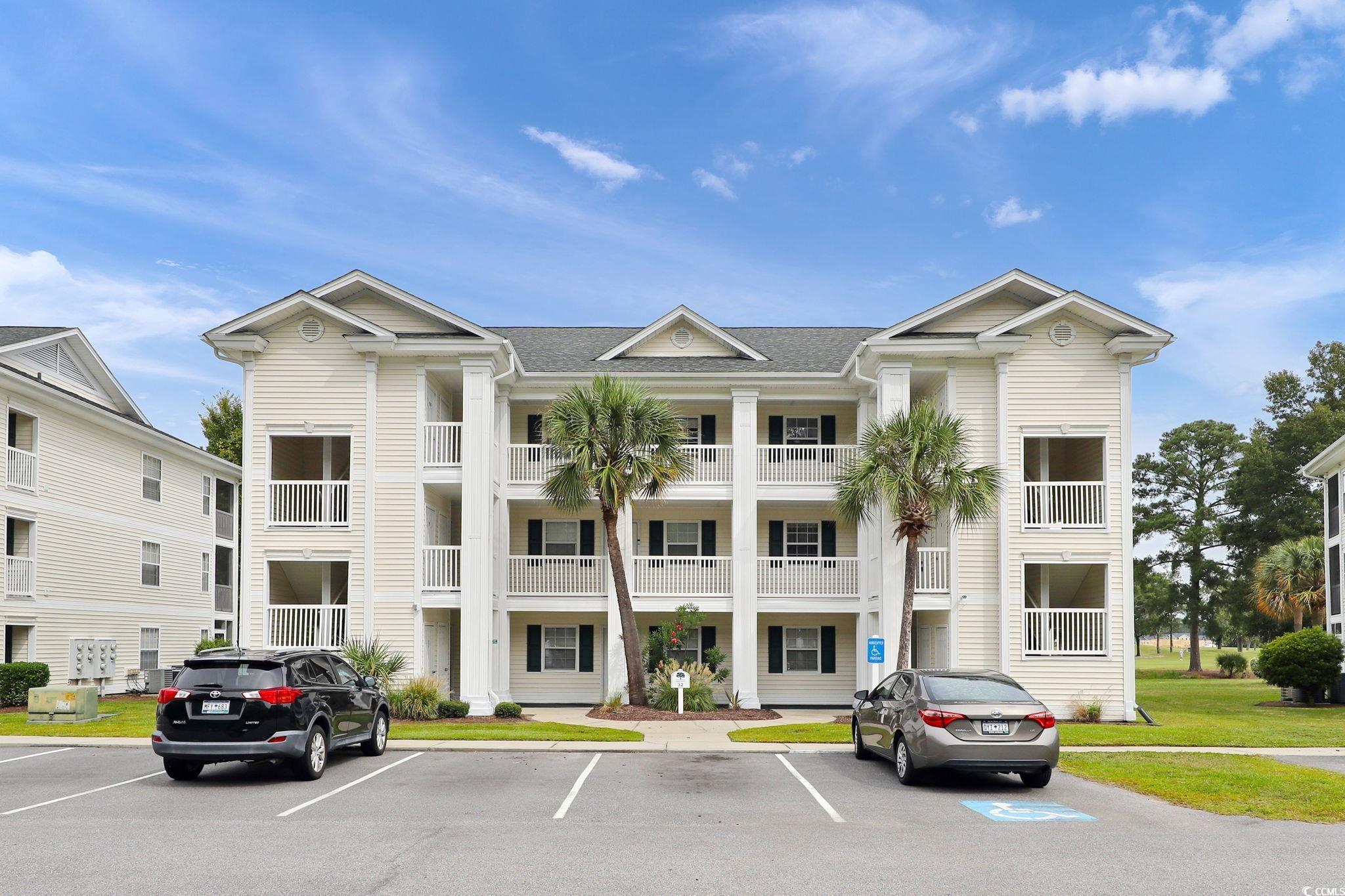
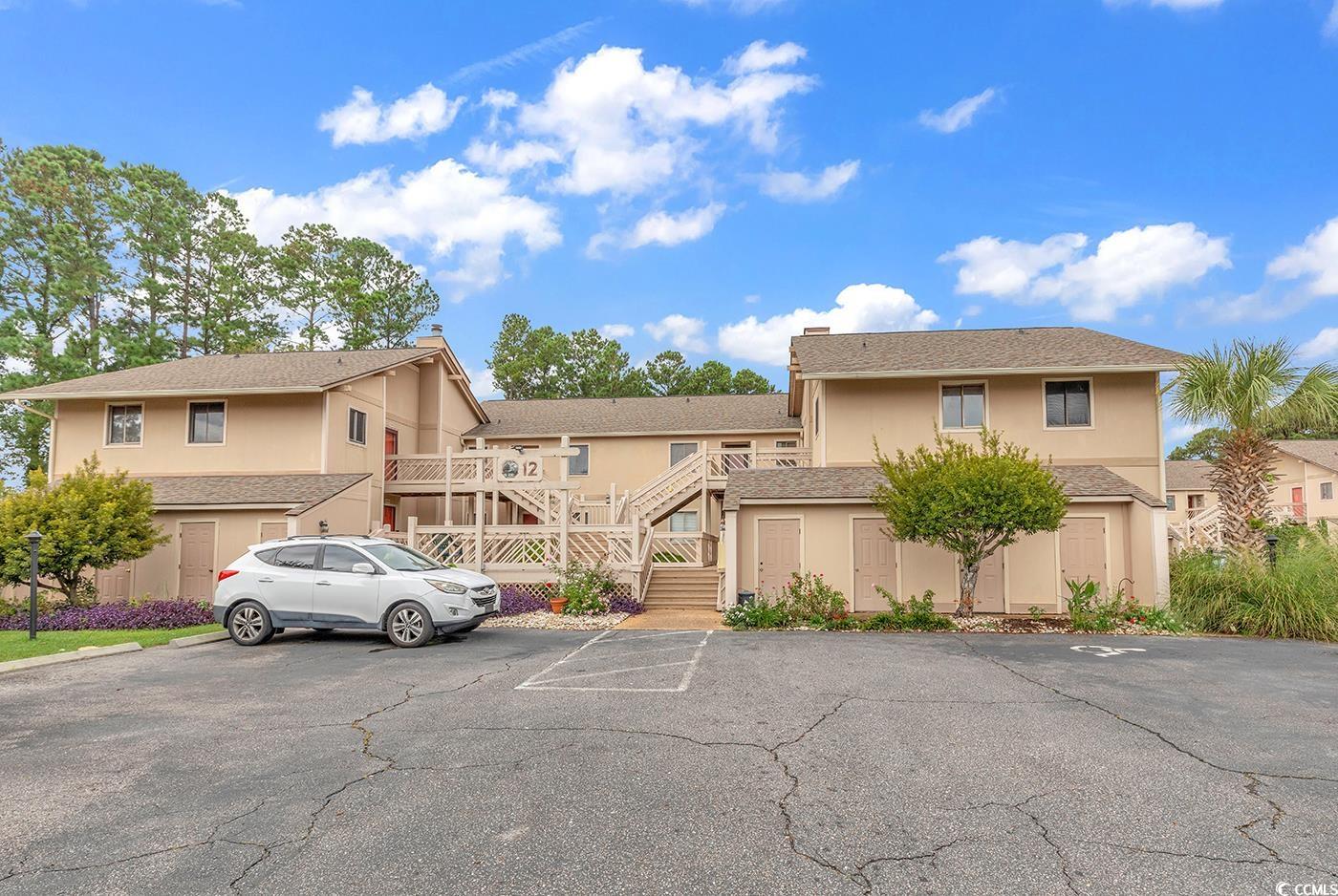
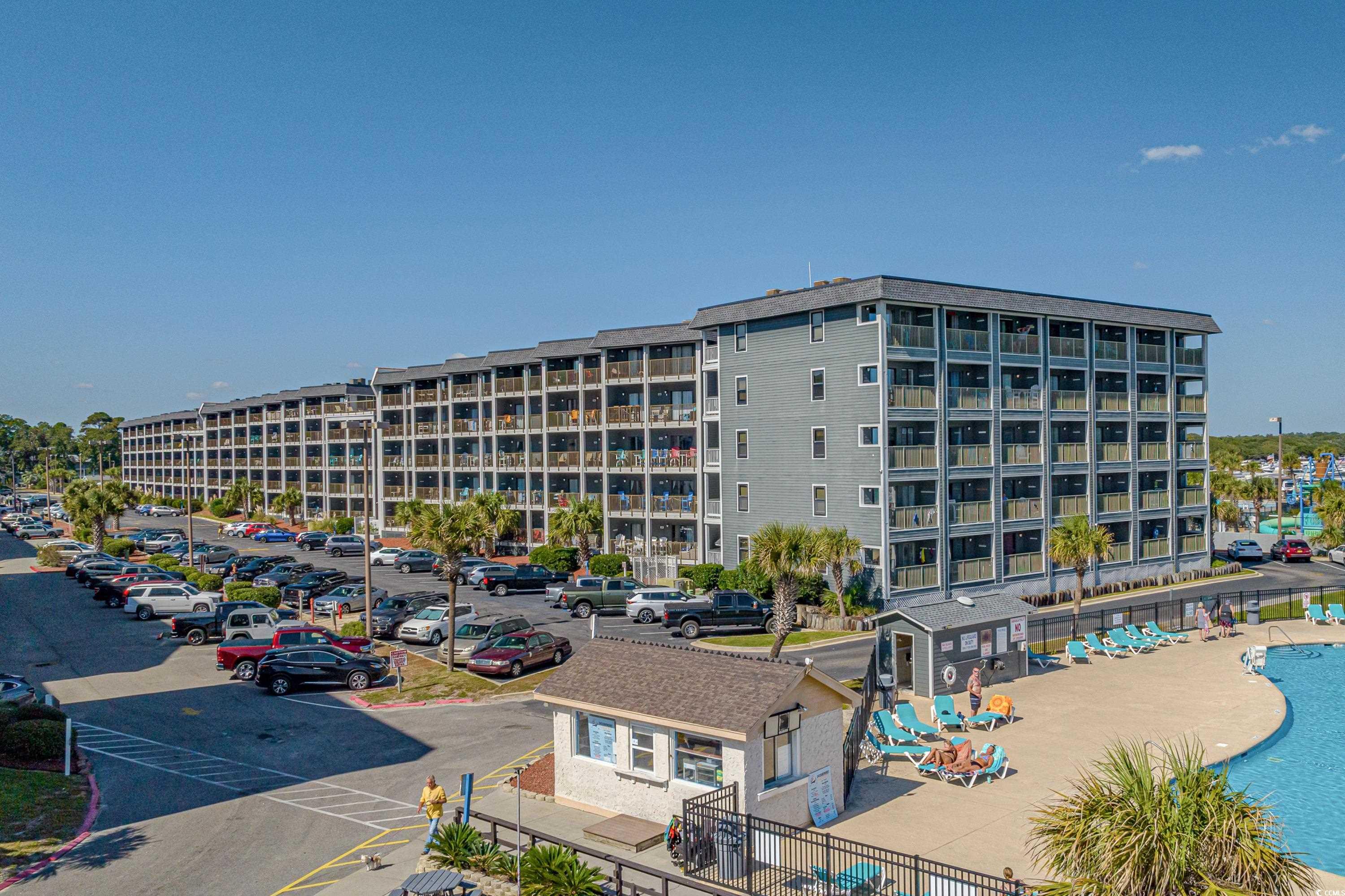
 Provided courtesy of © Copyright 2024 Coastal Carolinas Multiple Listing Service, Inc.®. Information Deemed Reliable but Not Guaranteed. © Copyright 2024 Coastal Carolinas Multiple Listing Service, Inc.® MLS. All rights reserved. Information is provided exclusively for consumers’ personal, non-commercial use,
that it may not be used for any purpose other than to identify prospective properties consumers may be interested in purchasing.
Images related to data from the MLS is the sole property of the MLS and not the responsibility of the owner of this website.
Provided courtesy of © Copyright 2024 Coastal Carolinas Multiple Listing Service, Inc.®. Information Deemed Reliable but Not Guaranteed. © Copyright 2024 Coastal Carolinas Multiple Listing Service, Inc.® MLS. All rights reserved. Information is provided exclusively for consumers’ personal, non-commercial use,
that it may not be used for any purpose other than to identify prospective properties consumers may be interested in purchasing.
Images related to data from the MLS is the sole property of the MLS and not the responsibility of the owner of this website.