560 Pennington Loop
Myrtle Beach, SC 29588
- 3Beds
- 2Full Baths
- N/AHalf Baths
- 1,526SqFt
- 2004Year Built
- 0.19Acres
- MLS# 2425102
- Residential
- Detached
- Active
- Approx Time on Market1 day
- AreaMyrtle Beach Area--South of 544 & West of 17 Bypass M.i. Horry County
- CountyHorry
- Subdivision Queens Harbour
Overview
You won't want to miss out on viewing this GORGEOUS 3BR, 2BA home located in Queens Harbour in Myrtle Beach. When you walk through the entryway of this meticulously maintained home, you will be met with an abundance of natural light and stunning colors with gold accents. The kitchen has granite countertops, Kitchenaid & Whirlpool stainless steel appliances, and a large center island with room for four bar stools. Beautiful engineered hardwood floors run throughout the main living areas; the vaulted ceilings make the space feel open and airy. The primary suite is located at the back of the home, has a vaulted ceiling, and has a large walk in closet. The primary bathroom offers matching granite countertops and a tiled shower. The two guest rooms are both very spacious, one has a vaulted ceiling, and they share a full bathroom in between with matching granite countertops as well. Outside, you will enjoy a large fenced in backyard offering beautiful views of the community pond. This home has truly been well cared for by the owners and it shows inside and out! Do not miss this one! Schedule your showing today!
Agriculture / Farm
Grazing Permits Blm: ,No,
Horse: No
Grazing Permits Forest Service: ,No,
Grazing Permits Private: ,No,
Irrigation Water Rights: ,No,
Farm Credit Service Incl: ,No,
Crops Included: ,No,
Association Fees / Info
Hoa Frequency: Monthly
Hoa Fees: 32
Hoa: 1
Bathroom Info
Total Baths: 2.00
Fullbaths: 2
Room Level
PrimaryBedroom: Main
Room Features
DiningRoom: LivingDiningRoom
Kitchen: Pantry, StainlessSteelAppliances, SolidSurfaceCounters
LivingRoom: CeilingFans, VaultedCeilings
PrimaryBathroom: SeparateShower
PrimaryBedroom: CeilingFans, MainLevelMaster, VaultedCeilings
Bedroom Info
Beds: 3
Building Info
New Construction: No
Levels: One
Year Built: 2004
Mobile Home Remains: ,No,
Zoning: res
Style: Ranch
Construction Materials: BrickVeneer, VinylSiding
Buyer Compensation
Exterior Features
Spa: No
Patio and Porch Features: Patio
Foundation: Slab
Exterior Features: Patio
Financial
Lease Renewal Option: ,No,
Garage / Parking
Parking Capacity: 4
Garage: Yes
Carport: No
Parking Type: Attached, Garage, TwoCarGarage
Open Parking: No
Attached Garage: Yes
Garage Spaces: 2
Green / Env Info
Interior Features
Floor Cover: Carpet, Tile, Wood
Fireplace: No
Furnished: Unfurnished
Interior Features: StainlessSteelAppliances, SolidSurfaceCounters
Appliances: Dishwasher, Disposal, Microwave, Range, Refrigerator
Lot Info
Lease Considered: ,No,
Lease Assignable: ,No,
Acres: 0.19
Land Lease: No
Lot Description: Rectangular
Misc
Pool Private: No
Offer Compensation
Other School Info
Property Info
County: Horry
View: No
Senior Community: No
Stipulation of Sale: None
Habitable Residence: ,No,
Property Sub Type Additional: Detached
Property Attached: No
Rent Control: No
Construction: Resale
Room Info
Basement: ,No,
Sold Info
Sqft Info
Building Sqft: 1750
Living Area Source: PublicRecords
Sqft: 1526
Tax Info
Unit Info
Utilities / Hvac
Heating: Central, Electric
Cooling: CentralAir
Electric On Property: No
Cooling: Yes
Heating: Yes
Waterfront / Water
Waterfront: No
Schools
Elem: Burgess Elementary School
Middle: Saint James Middle School
High: Saint James High School
Courtesy of Century 21 Palms Realty
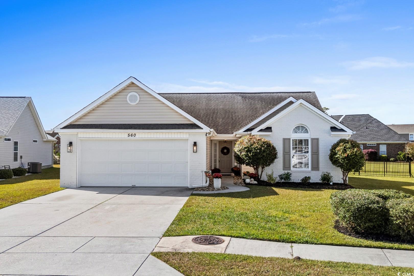
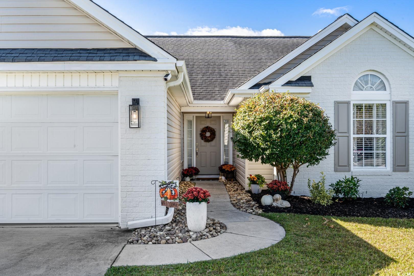
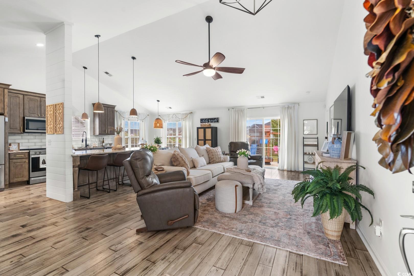
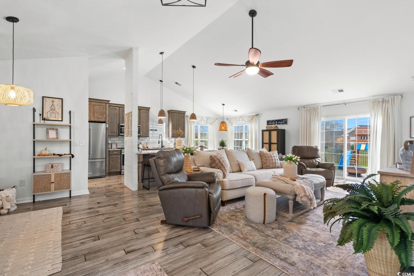

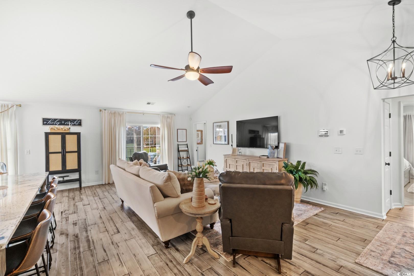
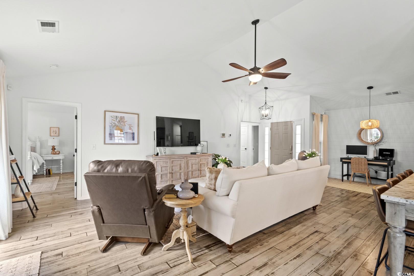
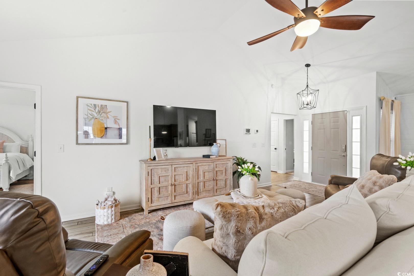

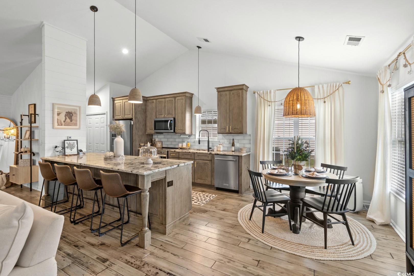
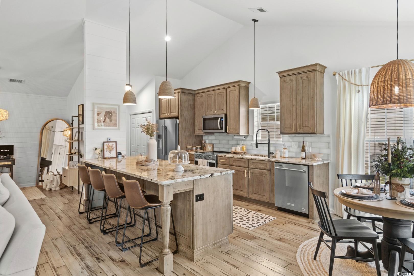

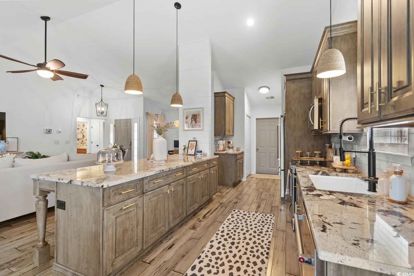

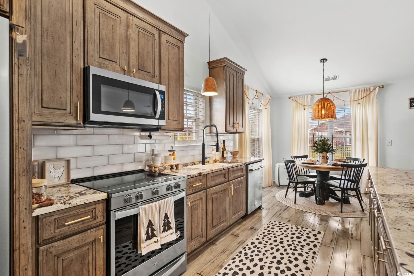
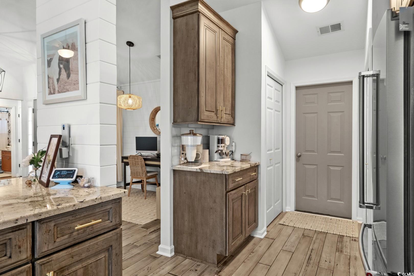
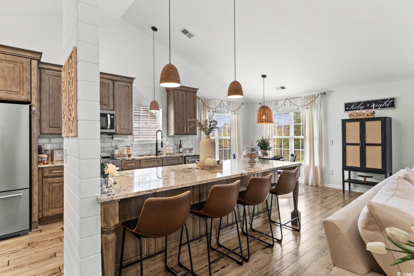


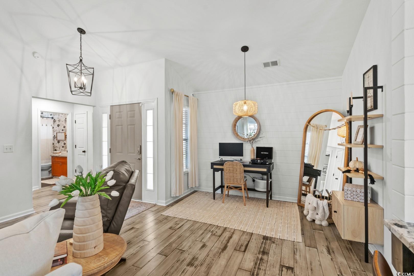
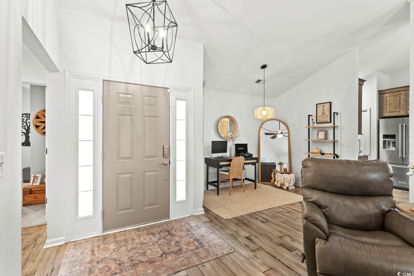

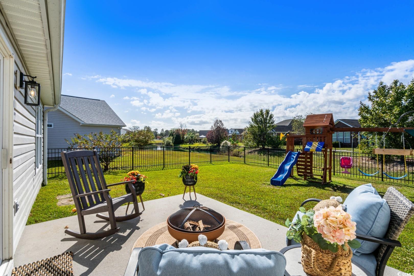
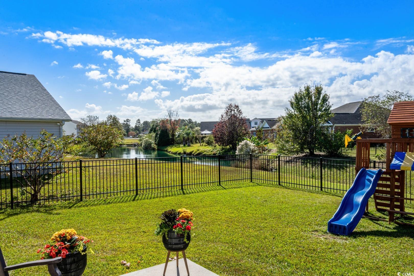
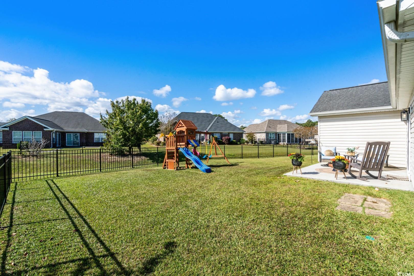
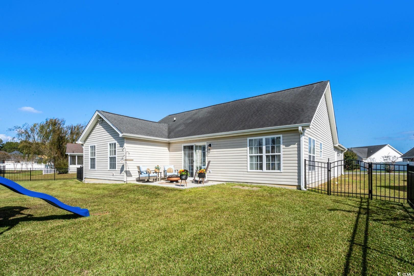
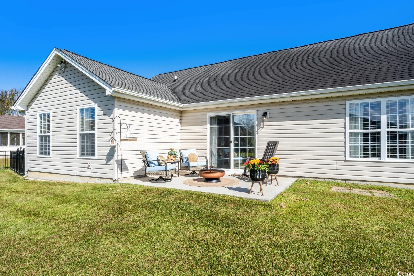
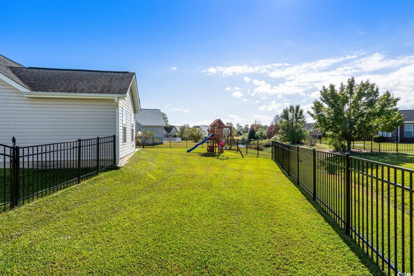


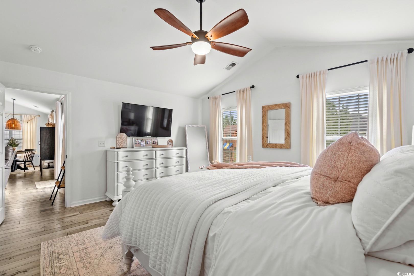



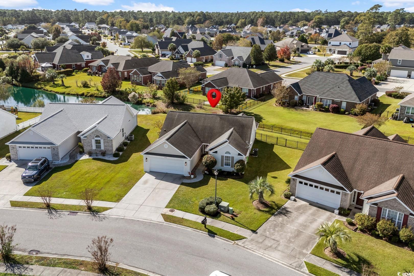
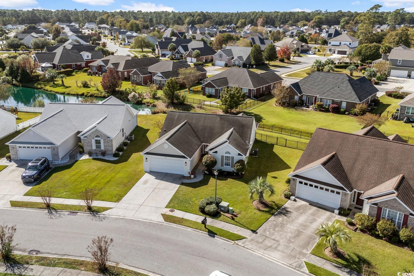
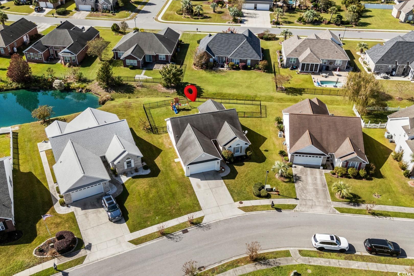
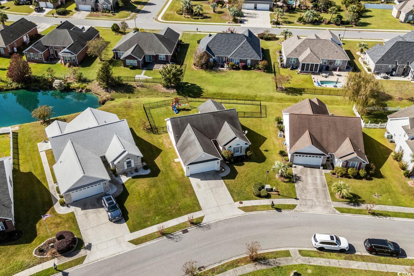
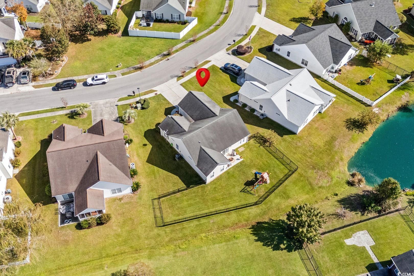
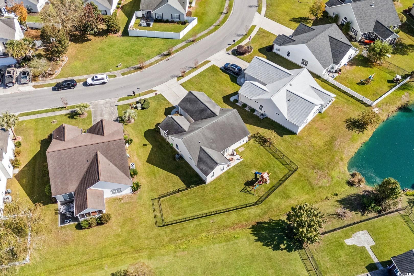
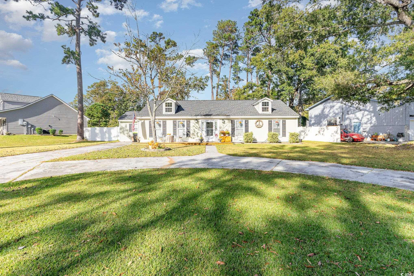
 MLS# 2425084
MLS# 2425084 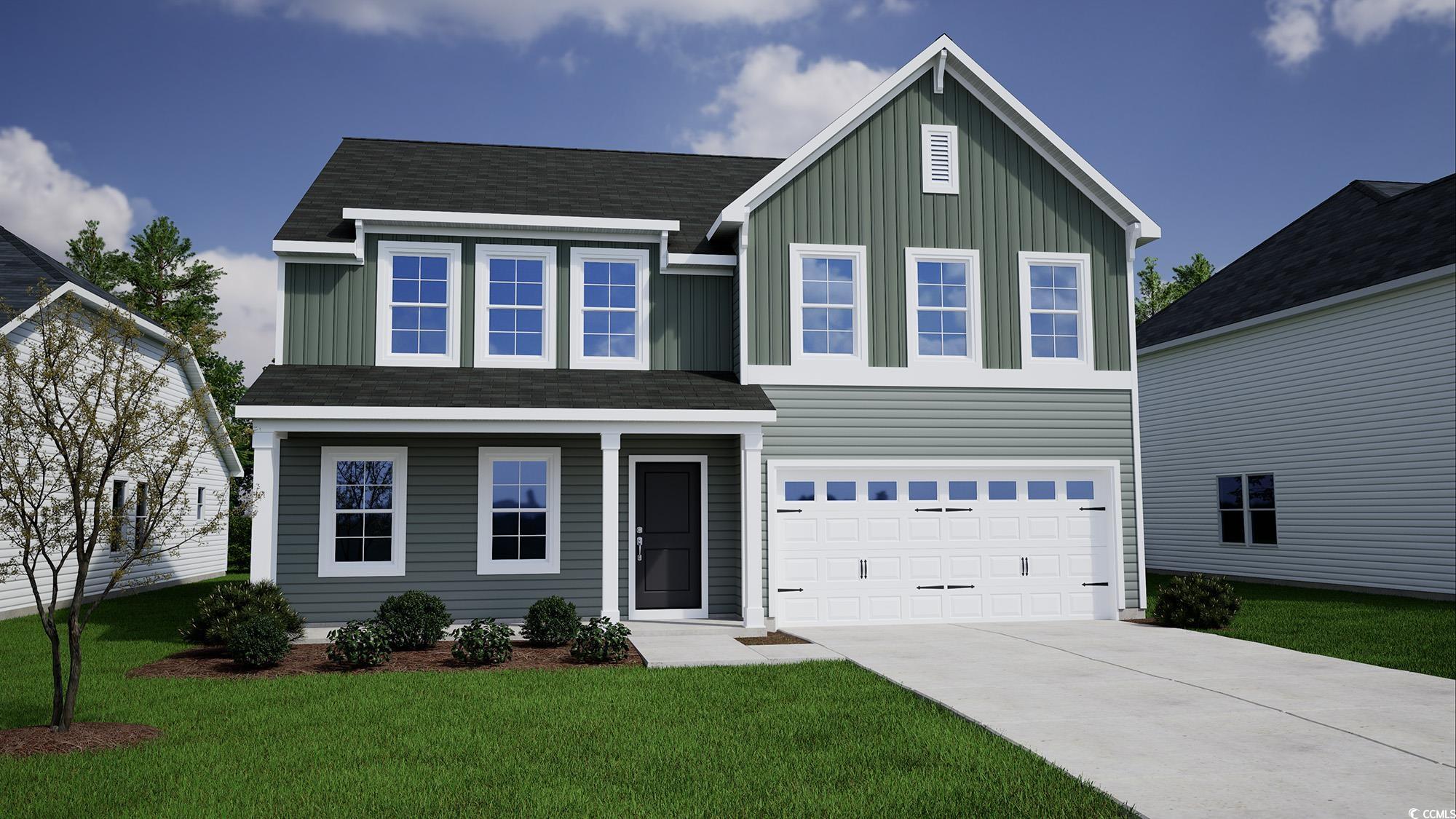
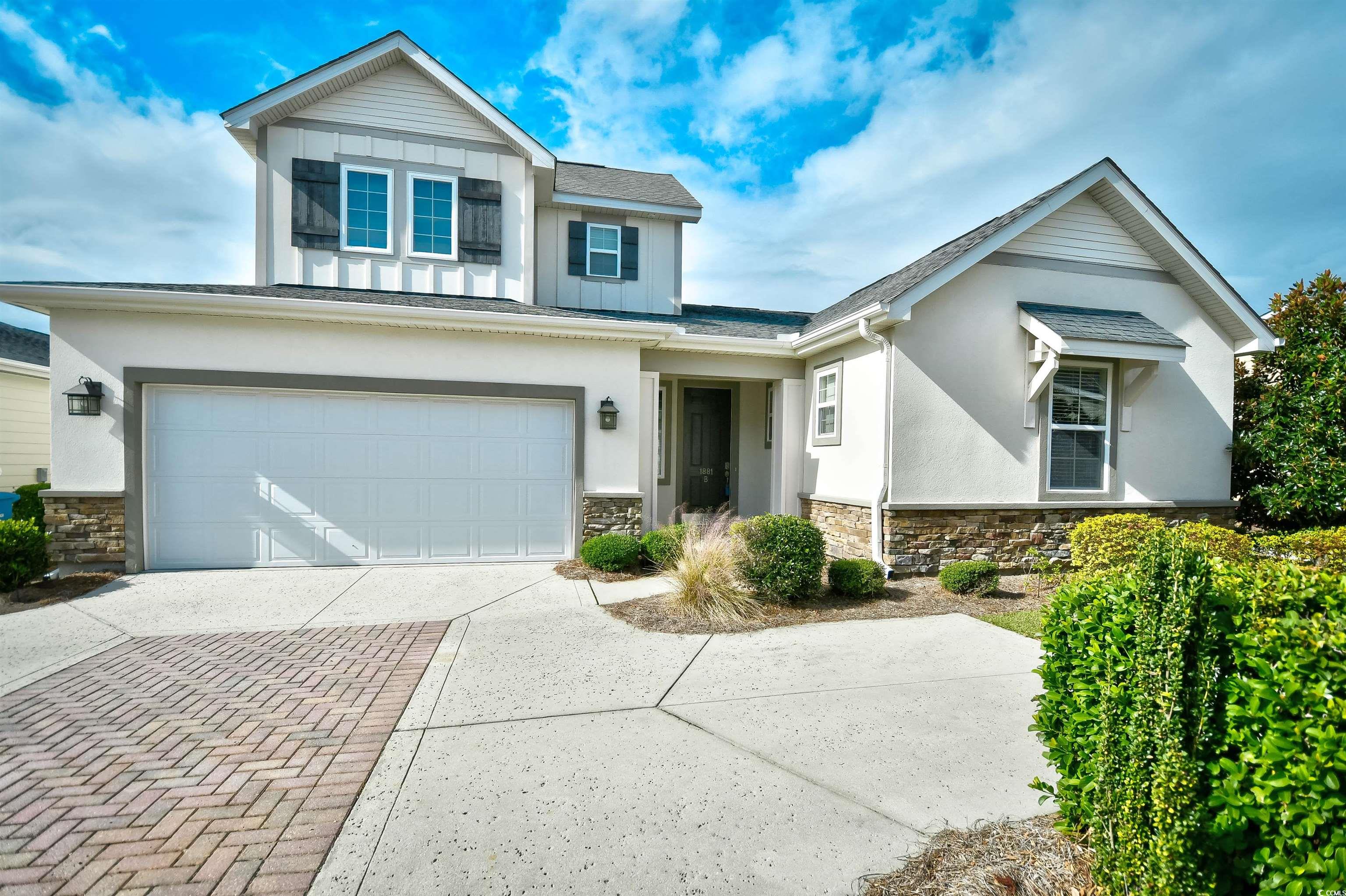

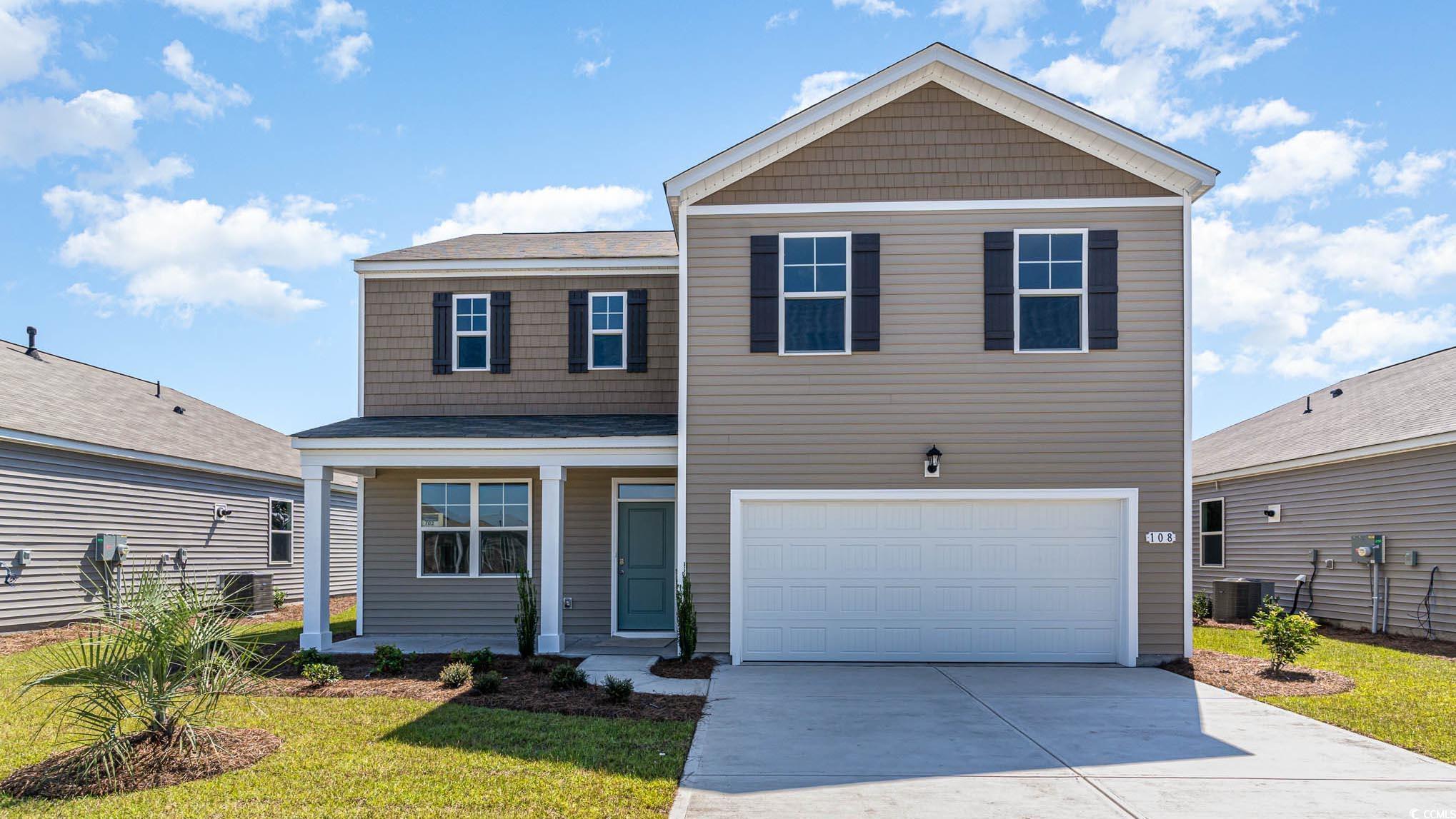
 Provided courtesy of © Copyright 2024 Coastal Carolinas Multiple Listing Service, Inc.®. Information Deemed Reliable but Not Guaranteed. © Copyright 2024 Coastal Carolinas Multiple Listing Service, Inc.® MLS. All rights reserved. Information is provided exclusively for consumers’ personal, non-commercial use,
that it may not be used for any purpose other than to identify prospective properties consumers may be interested in purchasing.
Images related to data from the MLS is the sole property of the MLS and not the responsibility of the owner of this website.
Provided courtesy of © Copyright 2024 Coastal Carolinas Multiple Listing Service, Inc.®. Information Deemed Reliable but Not Guaranteed. © Copyright 2024 Coastal Carolinas Multiple Listing Service, Inc.® MLS. All rights reserved. Information is provided exclusively for consumers’ personal, non-commercial use,
that it may not be used for any purpose other than to identify prospective properties consumers may be interested in purchasing.
Images related to data from the MLS is the sole property of the MLS and not the responsibility of the owner of this website.