583 Starlit Way
Myrtle Beach, SC 29579
- 4Beds
- 3Full Baths
- 1Half Baths
- 2,488SqFt
- 2025Year Built
- 0.24Acres
- MLS# 2417439
- Residential
- Detached
- Active Under Contract
- Approx Time on Market3 months, 18 days
- AreaMyrtle Beach Area--Carolina Forest
- CountyHorry
- Subdivision Waterbridge
Overview
Waterfront lot - Waterbridge, experience the best of luxury living in Myrtle Beach with this custom home in this coveted and private-gated community. Love where you live with the serenity and peacefulness of the tranquil lake views from every angle of this home. Make this your special retreat and customize the finishes before construction. The heart of the home is on the ground/main level with 3 of the 4 bedrooms and rounding out with a open living/kitchen/family area. Functionality, design and creativity flow seamlessly throughout, and most noticeably, the open kitchen/coffee bar with its state of the art appliances, prep areas, finishes. While the majority of living is on the ground level, upstairs, discover a versatile bonus room and a full bathroom - ideal for use as a guest suite, family recreational space or a room of your choice. Convenience is key with an attached two-car garage and additional parking for four vehicles. Waterbridge amenities are considered among the highest rated and most desirable in South Carolina. (LOW HOA) Included: Resort-style pool, offering a swim-up bar, a grand clubhouse, 24-hour fitness center with full cardio and weight training facilities, spa, pickleball, basketball, sand volleyball, tennis courts, walking trails, boat docks, and canoeing.
Agriculture / Farm
Grazing Permits Blm: ,No,
Horse: No
Grazing Permits Forest Service: ,No,
Grazing Permits Private: ,No,
Irrigation Water Rights: ,No,
Farm Credit Service Incl: ,No,
Crops Included: ,No,
Association Fees / Info
Hoa Frequency: Monthly
Hoa Fees: 150
Hoa: 1
Hoa Includes: CommonAreas
Bathroom Info
Total Baths: 4.00
Halfbaths: 1
Fullbaths: 3
Bedroom Info
Beds: 4
Building Info
New Construction: No
Year Built: 2025
Mobile Home Remains: ,No,
Zoning: Residentia
Style: Traditional
Development Status: Proposed
Builders Name: Custom-Call Listing Agent
Buyer Compensation
Exterior Features
Spa: No
Foundation: Slab
Financial
Lease Renewal Option: ,No,
Garage / Parking
Parking Capacity: 6
Garage: Yes
Carport: No
Parking Type: Attached, Garage, TwoCarGarage, GarageDoorOpener
Open Parking: No
Attached Garage: Yes
Garage Spaces: 2
Green / Env Info
Interior Features
Floor Cover: LuxuryVinyl, LuxuryVinylPlank, Tile
Fireplace: No
Laundry Features: WasherHookup
Furnished: Unfurnished
Interior Features: BreakfastBar, BedroomOnMainLevel, EntranceFoyer, KitchenIsland, StainlessSteelAppliances
Appliances: Dishwasher, Disposal, Microwave, Range
Lot Info
Lease Considered: ,No,
Lease Assignable: ,No,
Acres: 0.24
Land Lease: No
Lot Description: Rectangular
Misc
Pool Private: No
Offer Compensation
Other School Info
Property Info
County: Horry
View: No
Senior Community: No
Stipulation of Sale: None
Habitable Residence: ,No,
Property Sub Type Additional: Detached
Property Attached: No
Security Features: SmokeDetectors
Rent Control: No
Construction: ToBeBuilt
Room Info
Basement: ,No,
Sold Info
Sqft Info
Building Sqft: 3591
Living Area Source: Builder
Sqft: 2488
Tax Info
Unit Info
Utilities / Hvac
Heating: Central, Electric
Cooling: CentralAir
Electric On Property: No
Cooling: Yes
Utilities Available: CableAvailable, ElectricityAvailable, PhoneAvailable, SewerAvailable, WaterAvailable
Heating: Yes
Water Source: Public
Waterfront / Water
Waterfront: No
Directions
Carolina Forest off Hwy 9, International Blvd, Hwy 501, 31 and River Oaks.Courtesy of Realty One Group Dockside
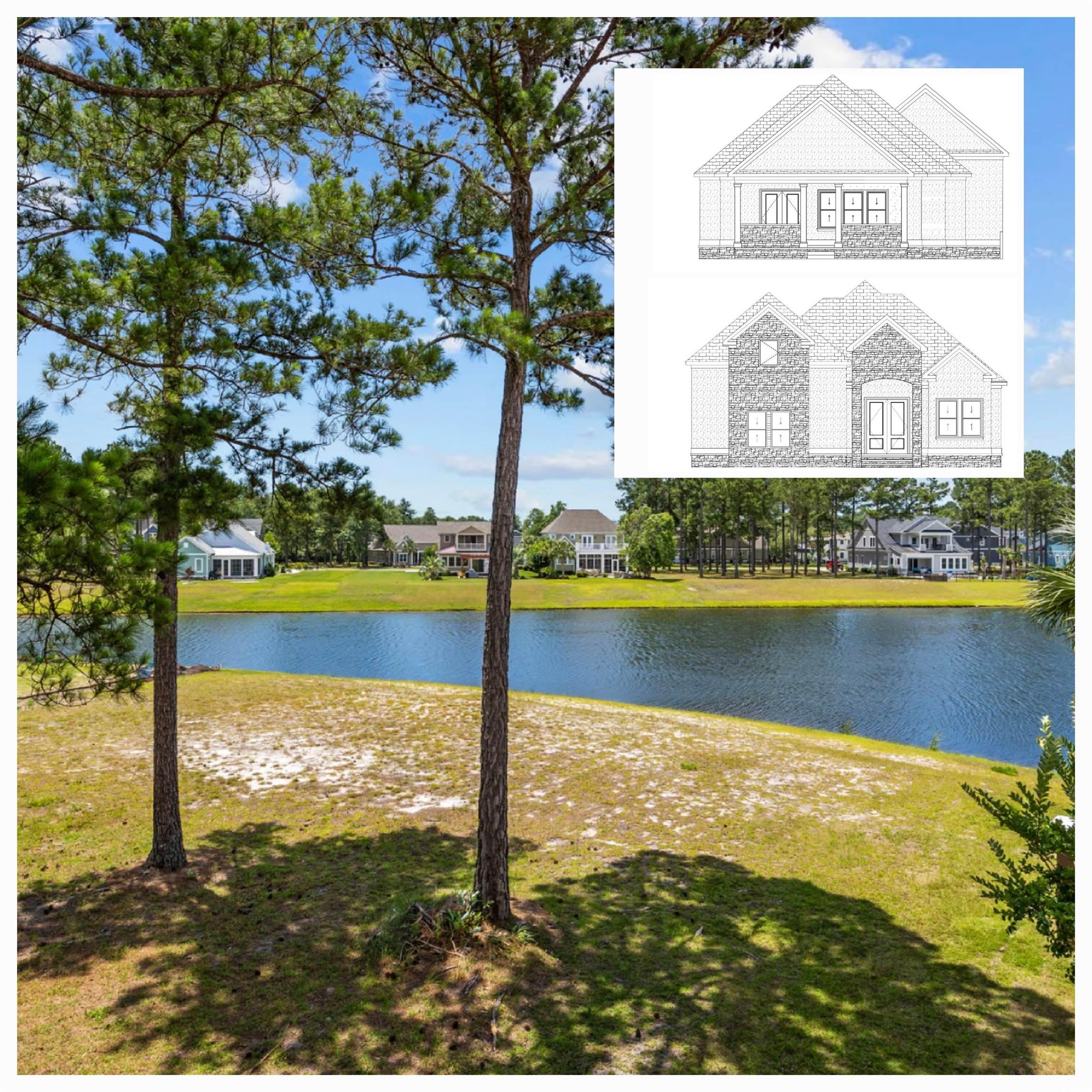









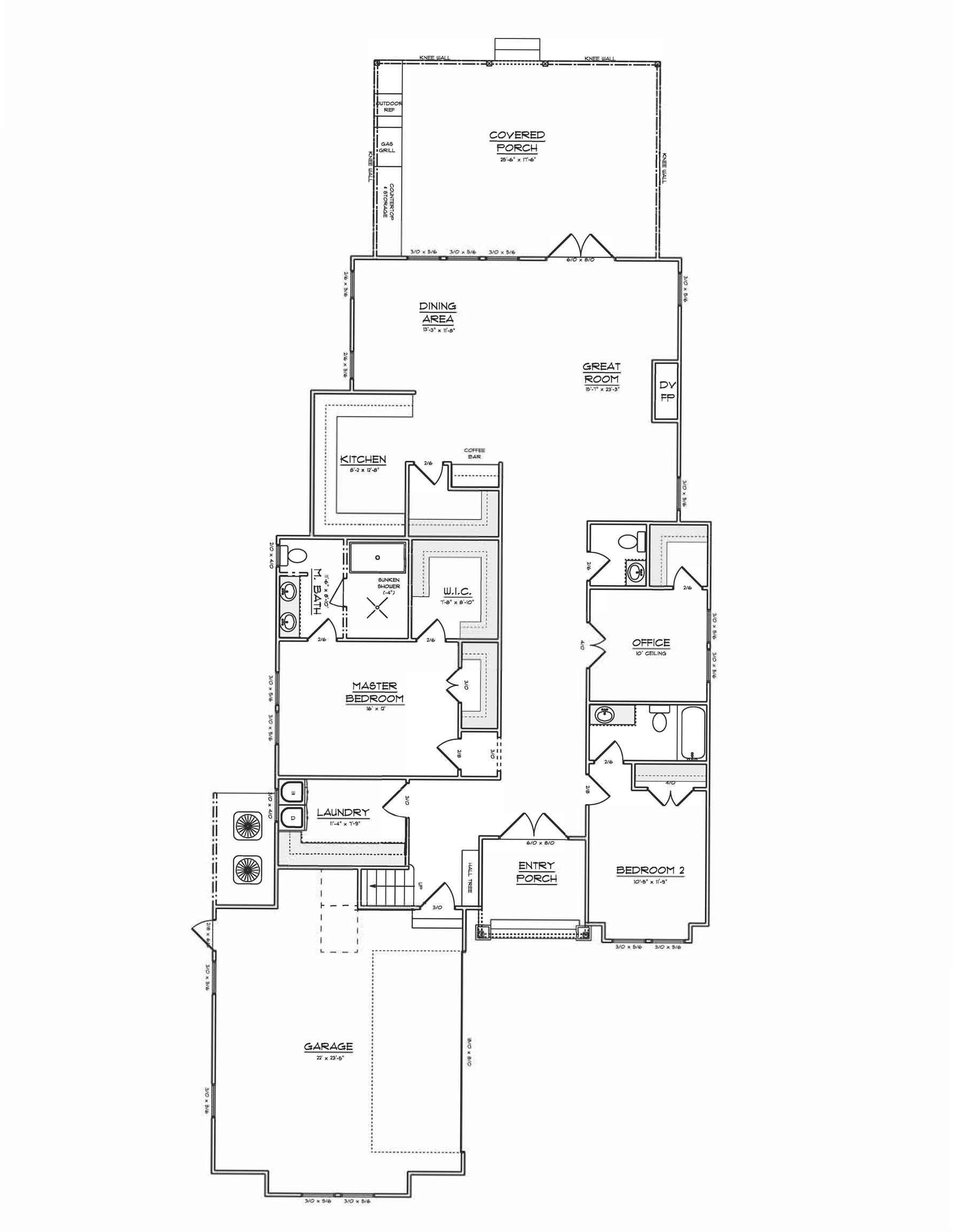
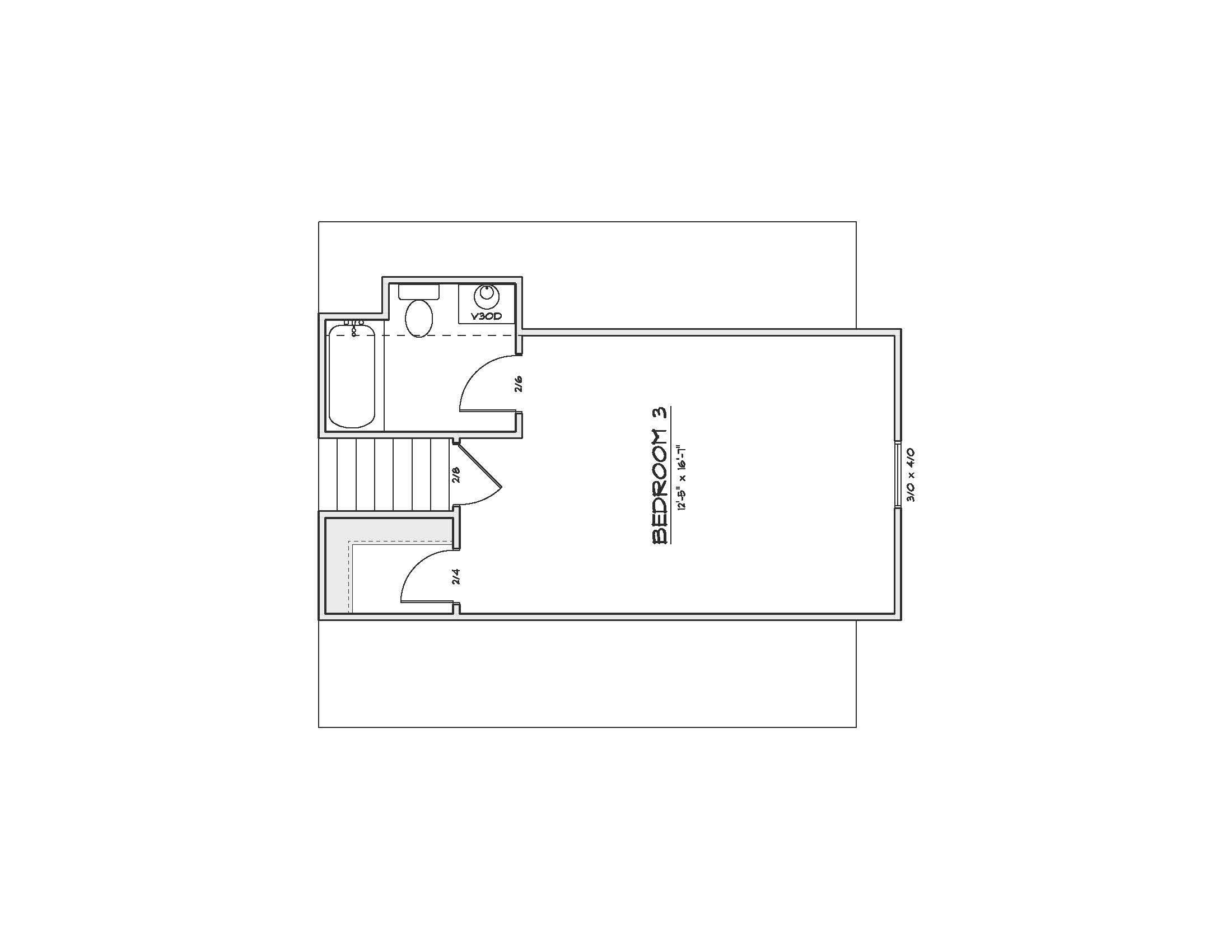



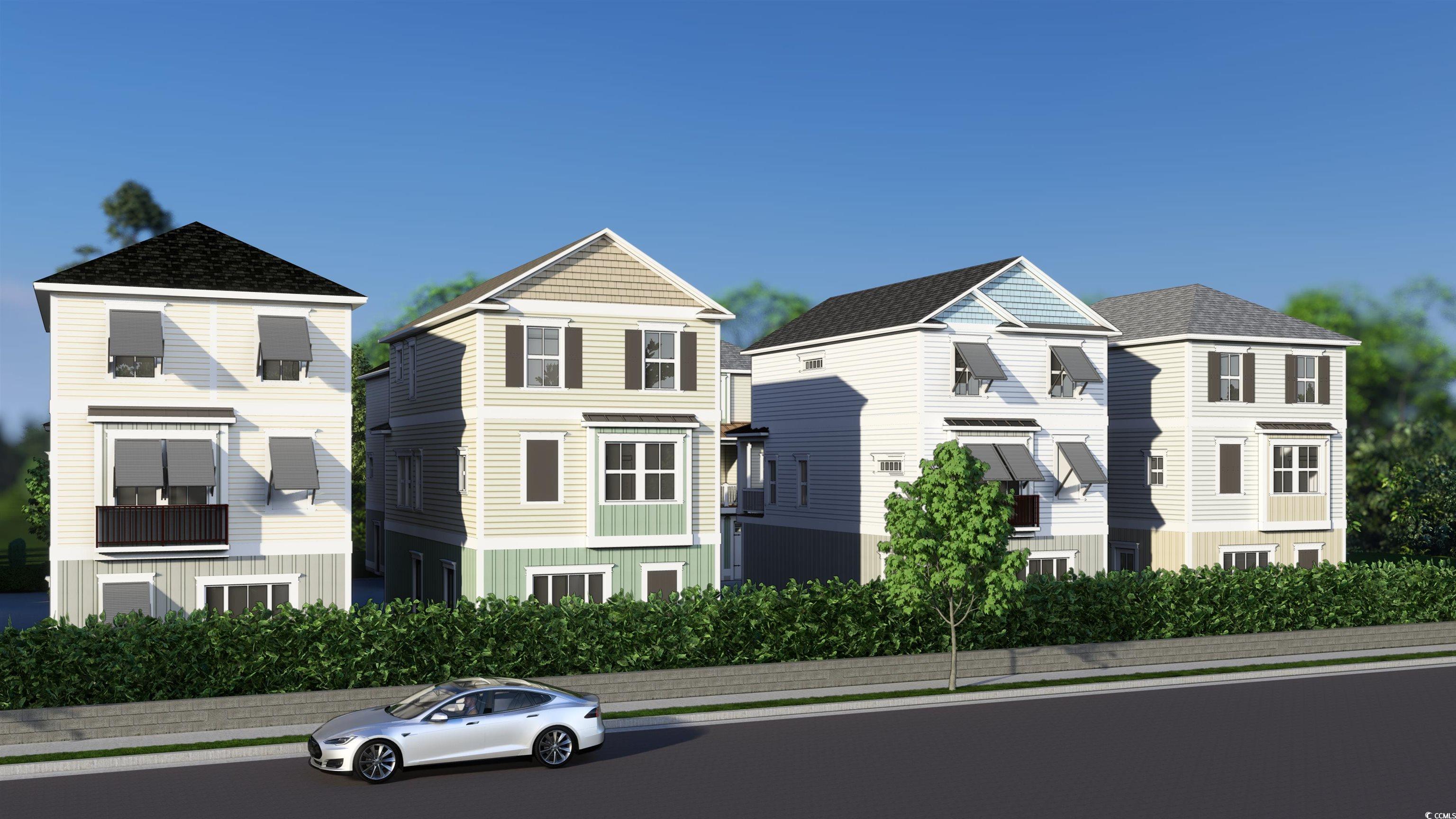
 MLS# 2425152
MLS# 2425152 
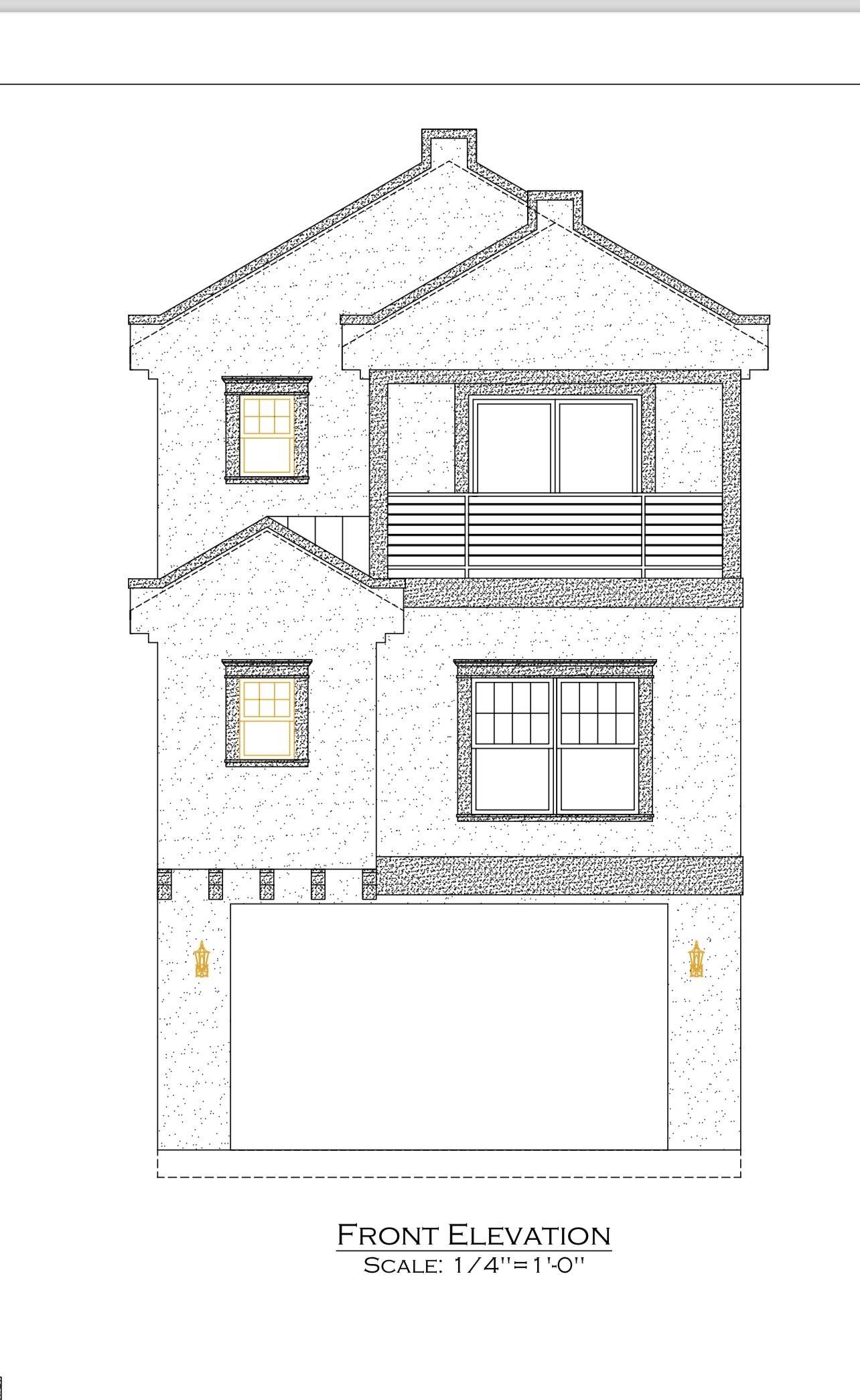
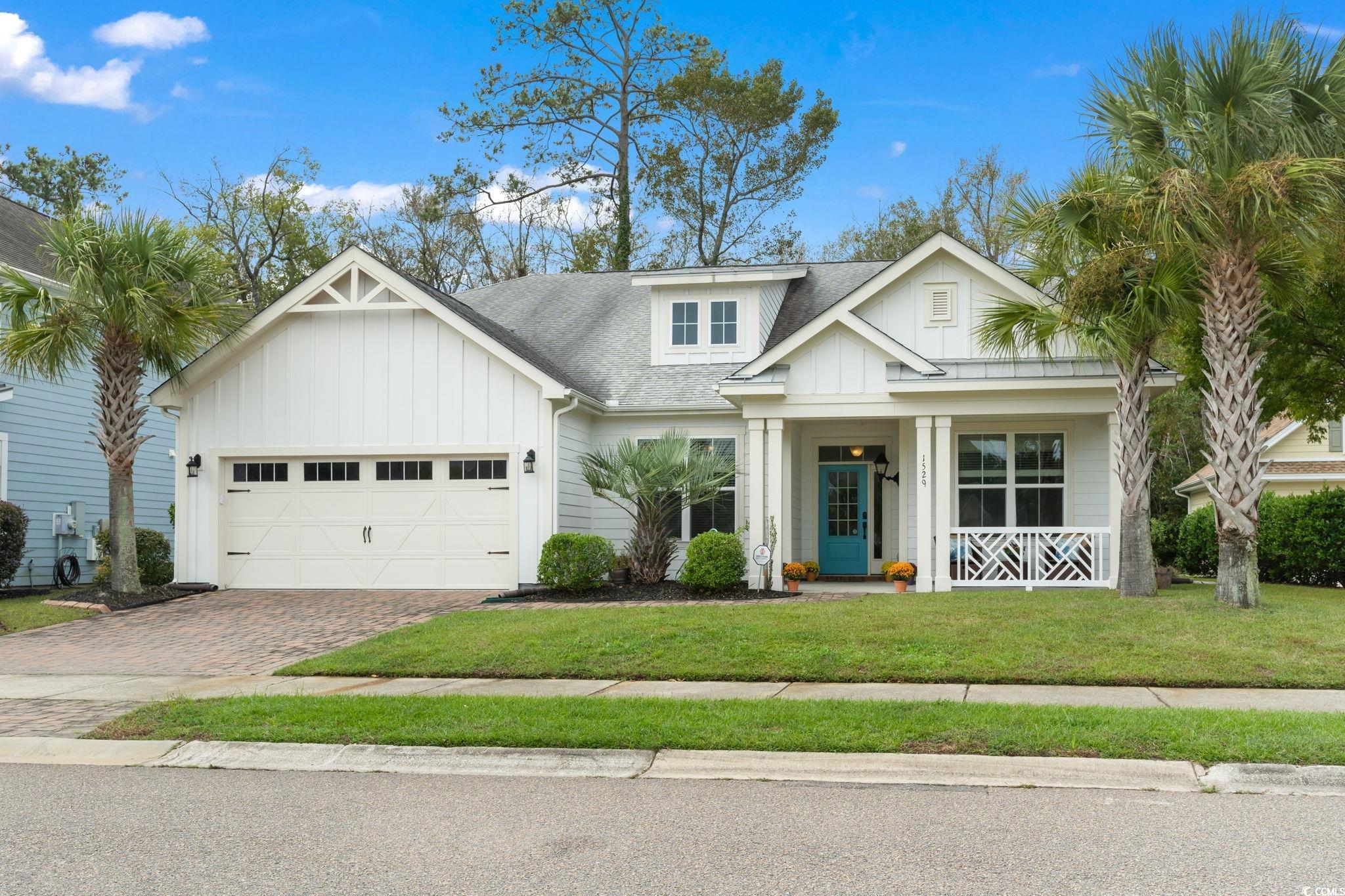
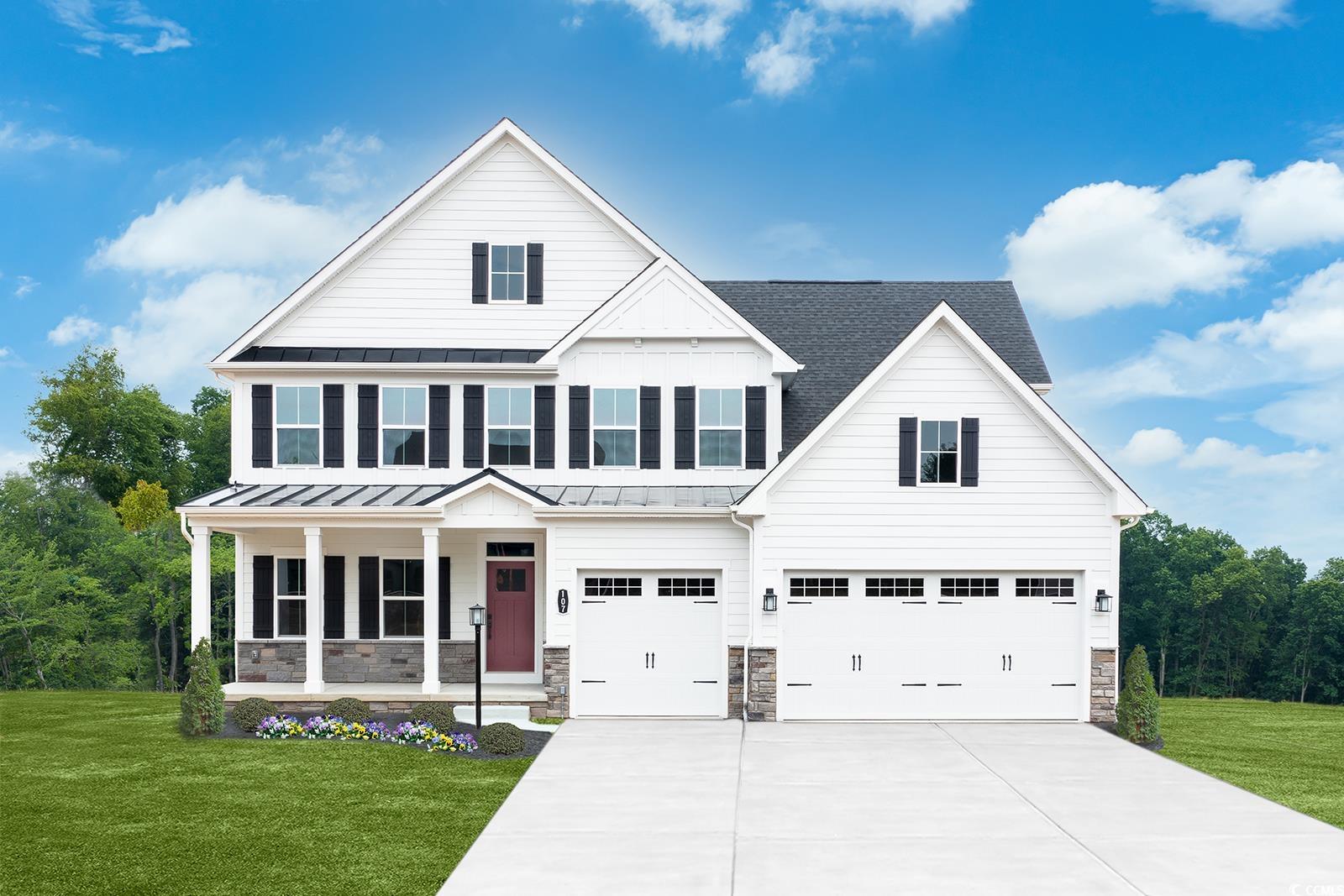
 Provided courtesy of © Copyright 2024 Coastal Carolinas Multiple Listing Service, Inc.®. Information Deemed Reliable but Not Guaranteed. © Copyright 2024 Coastal Carolinas Multiple Listing Service, Inc.® MLS. All rights reserved. Information is provided exclusively for consumers’ personal, non-commercial use,
that it may not be used for any purpose other than to identify prospective properties consumers may be interested in purchasing.
Images related to data from the MLS is the sole property of the MLS and not the responsibility of the owner of this website.
Provided courtesy of © Copyright 2024 Coastal Carolinas Multiple Listing Service, Inc.®. Information Deemed Reliable but Not Guaranteed. © Copyright 2024 Coastal Carolinas Multiple Listing Service, Inc.® MLS. All rights reserved. Information is provided exclusively for consumers’ personal, non-commercial use,
that it may not be used for any purpose other than to identify prospective properties consumers may be interested in purchasing.
Images related to data from the MLS is the sole property of the MLS and not the responsibility of the owner of this website.