5895 Cremona Dr.
Myrtle Beach, SC 29577
- 2Beds
- 2Full Baths
- N/AHalf Baths
- 1,520SqFt
- 2023Year Built
- 0.12Acres
- MLS# 2413609
- Residential
- SemiDetached
- Active
- Approx Time on Market4 months, 29 days
- AreaMyrtle Beach Area--48th Ave N To 79th Ave N
- CountyHorry
- Subdivision Grande Dunes - Del Webb
Overview
AGENT IS RELATED TO SELLER. Welcome to Del Webb Grande Dunes, a prestigious 55+ community in Myrtle Beach. The practical Cressida floor plan highlights all the features this exceptional home has to offer. Situated on a lot backed by woods, the inviting front entry, with covered porch, leads you down the foyer to the flex room, which has double glass doors. As you move to the open area of the home, you will find a modern kitchen with granite countertops, stainless steel appliances, spacious pantry and soft close cabinet doors and drawers. The upgraded light fixtures and ceiling fans complement the elegant dcor of this home as you move seamlessly through the kitchen, dining and living rooms. The carpeted owners suite includes an en suite bathroom with a large, tiled walk-in shower including a convenient bench, upgraded cabinets and double sinks with linen walk-in closet. The Second Bedroom, positioned next to a full bath, offers views of the front of the home. One of the standout features of this home is the lanai, which has been upgraded to a glass-enclosed sunroom, providing a perfect space to relax and enjoy the view in comfort all year round. Additionally, the home features in ceiling speakers in the Family room as well as surface mounted speakers in the sunroom with separate volume controls for each speaker pair, ideal for entertaining. The finished, two car garage has an epoxied floor with pull down attic access and a drop zone for shoes, coats etc. inside the home at the garage entry. Washer/dryer are found in the tiled laundry room, just passed the garage entry. Beautifully landscaped, this home is equipped with a smart home/securtity system, including remote access to thermostat, door locks, garage entry and video. The villas HOA offers lawn care and numerous luxury amenities including indoor and outdoor swimming pools at the Amenity Center, tennis and pickleball courts, bocce ball, a fitness center, marina access, and VIP private access to the Grande Dunes Ocean Club, featuring a pool with a cafeteria and onsite restaurant. Don't miss the opportunity to make this Grande Dunes villa your home...a blend of luxurious living and an active, amenity-rich lifestyle awaits.
Agriculture / Farm
Grazing Permits Blm: ,No,
Horse: No
Grazing Permits Forest Service: ,No,
Grazing Permits Private: ,No,
Irrigation Water Rights: ,No,
Farm Credit Service Incl: ,No,
Crops Included: ,No,
Association Fees / Info
Hoa Frequency: Monthly
Hoa Fees: 414
Hoa: 1
Hoa Includes: AssociationManagement, CommonAreas, MaintenanceGrounds, Pools, RecreationFacilities
Community Features: TennisCourts, Pool
Assoc Amenities: OwnerAllowedMotorcycle, TennisCourts, TenantAllowedMotorcycle
Bathroom Info
Total Baths: 2.00
Fullbaths: 2
Bedroom Info
Beds: 2
Building Info
New Construction: No
Levels: One
Year Built: 2023
Mobile Home Remains: ,No,
Zoning: RES
Construction Materials: HardiplankType
Builders Name: Pulte
Builder Model: Cressida
Buyer Compensation
Exterior Features
Spa: No
Patio and Porch Features: FrontPorch, Patio
Window Features: StormWindows
Pool Features: Community, OutdoorPool
Foundation: Slab
Exterior Features: SprinklerIrrigation, Patio
Financial
Lease Renewal Option: ,No,
Garage / Parking
Parking Capacity: 4
Garage: Yes
Carport: No
Parking Type: Attached, Garage, TwoCarGarage, GarageDoorOpener
Open Parking: No
Attached Garage: Yes
Garage Spaces: 2
Green / Env Info
Interior Features
Floor Cover: Carpet, LuxuryVinyl, LuxuryVinylPlank
Door Features: StormDoors
Fireplace: No
Laundry Features: WasherHookup
Furnished: Unfurnished
Interior Features: Attic, HandicapAccess, PermanentAtticStairs, SplitBedrooms, WindowTreatments, StainlessSteelAppliances
Appliances: Disposal, Microwave, Range, Refrigerator, RangeHood, Dryer, Washer
Lot Info
Lease Considered: ,No,
Lease Assignable: ,No,
Acres: 0.12
Land Lease: No
Lot Description: CityLot, Rectangular
Misc
Pool Private: No
Offer Compensation
Other School Info
Property Info
County: Horry
View: No
Senior Community: Yes
Stipulation of Sale: None
Habitable Residence: ,No,
Property Attached: No
Security Features: SecuritySystem, SmokeDetectors
Rent Control: No
Construction: Resale
Room Info
Basement: ,No,
Sold Info
Sqft Info
Building Sqft: 1649
Living Area Source: Builder
Sqft: 1520
Tax Info
Unit Info
Utilities / Hvac
Heating: Central, Electric
Cooling: CentralAir
Electric On Property: No
Cooling: Yes
Utilities Available: CableAvailable, ElectricityAvailable, NaturalGasAvailable, SewerAvailable, UndergroundUtilities, WaterAvailable
Heating: Yes
Water Source: Public
Waterfront / Water
Waterfront: No
Schools
Elem: Myrtle Beach Elementary School
Middle: Myrtle Beach Middle School
High: Myrtle Beach High School
Directions
Heading North on Hwy. 17 bypass, turn left onto 62nd Ave. North. Heading South on Hwy. 17 bypass, turn right onto 62nd Ave. North. Turn left ontyo Claire Chapin Epps Dr. then turn left onto Fontane Way. Turn right onto Tramonto St. and then right onto Cremona Dr.Courtesy of Living South Realty
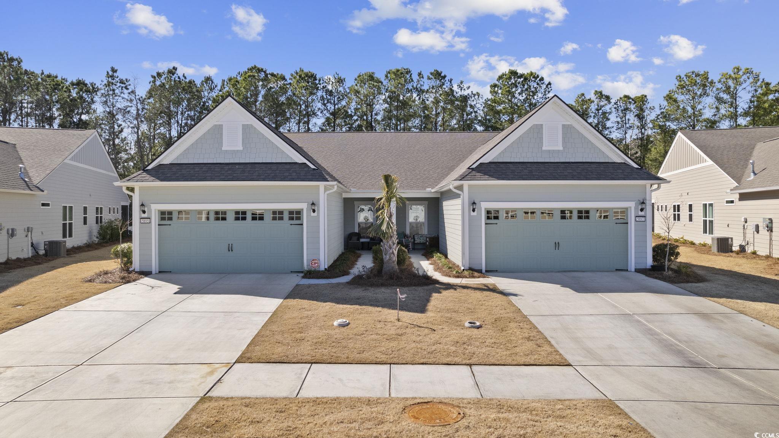

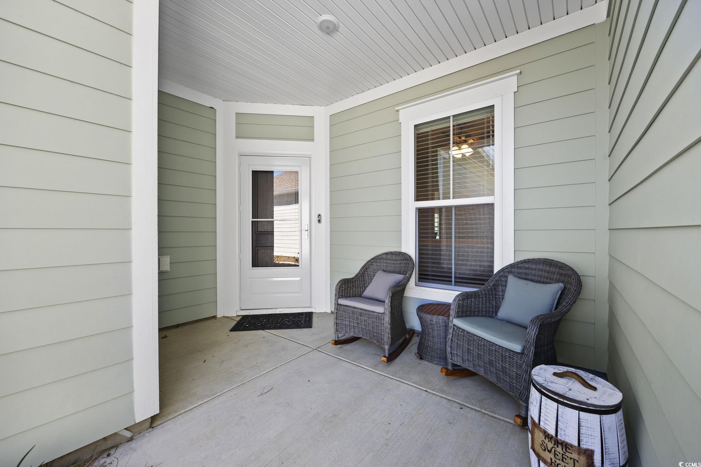
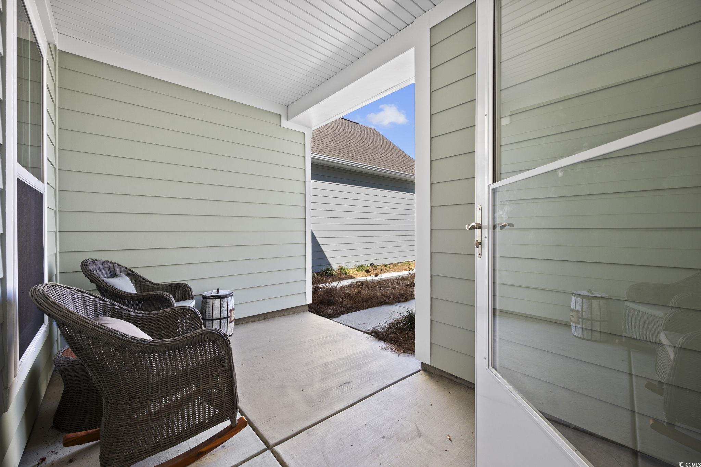




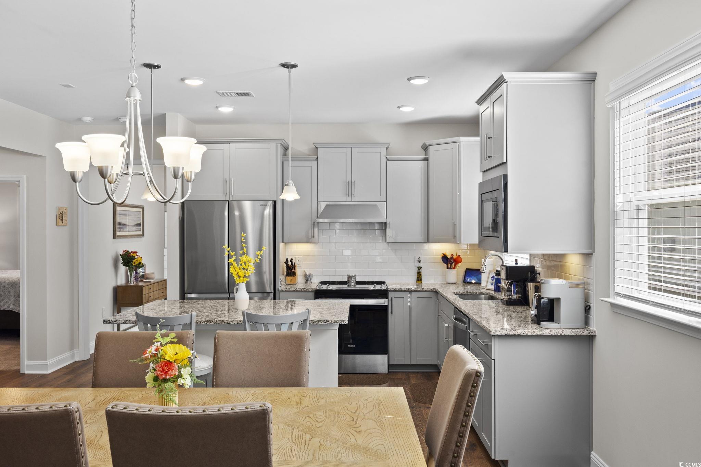
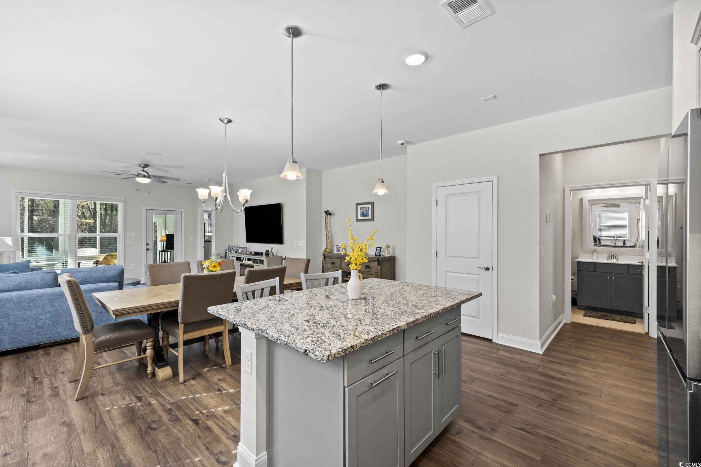
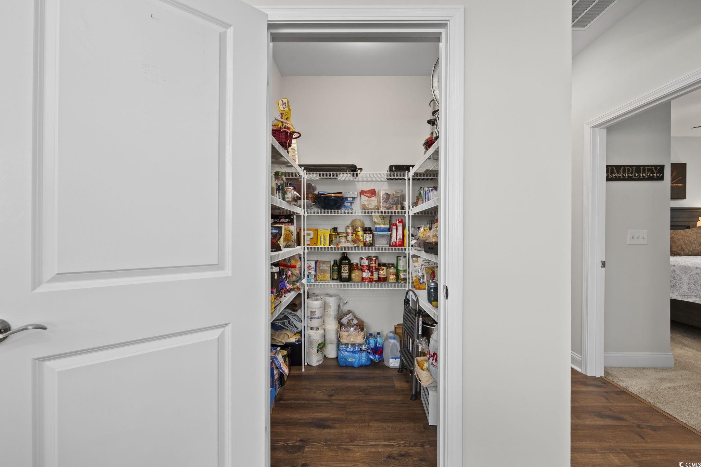







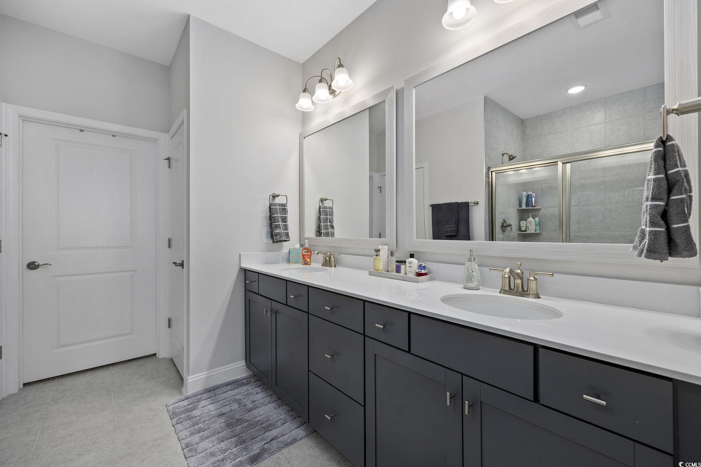





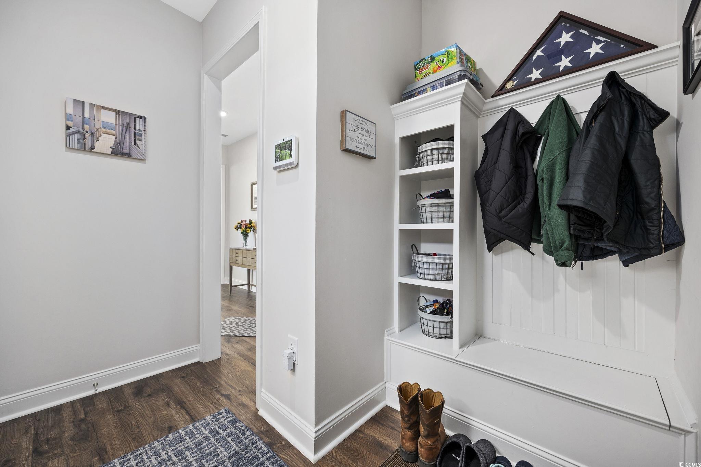


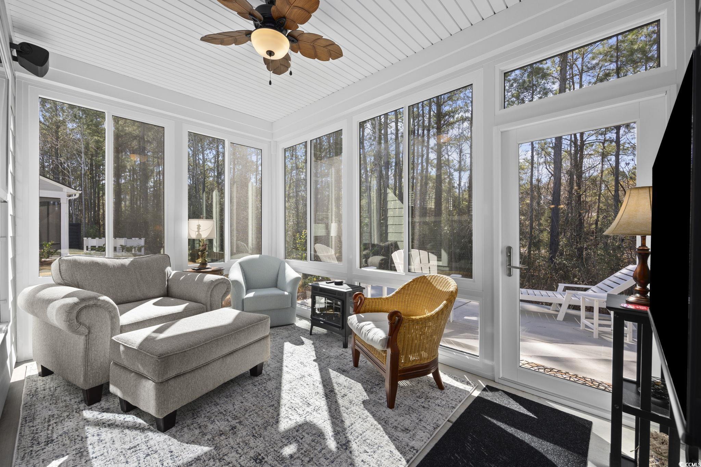




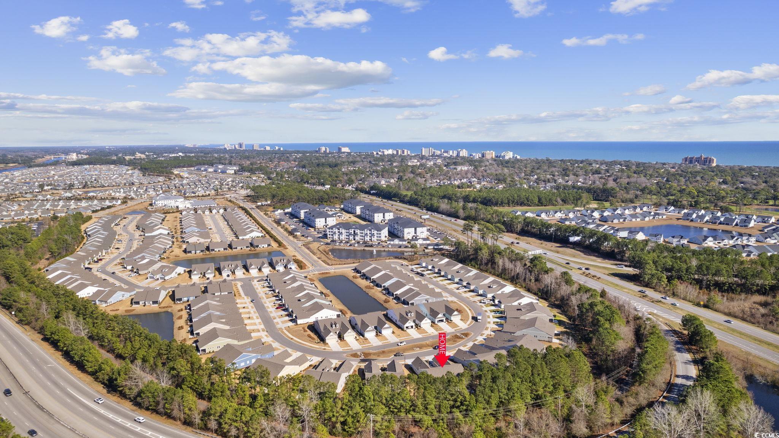

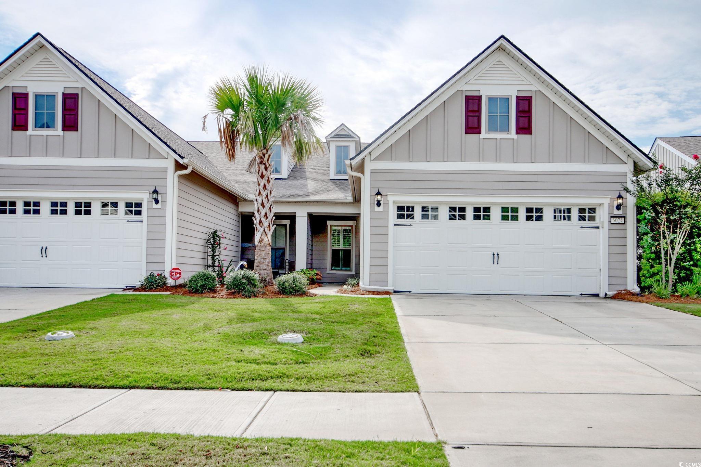
 MLS# 2423166
MLS# 2423166 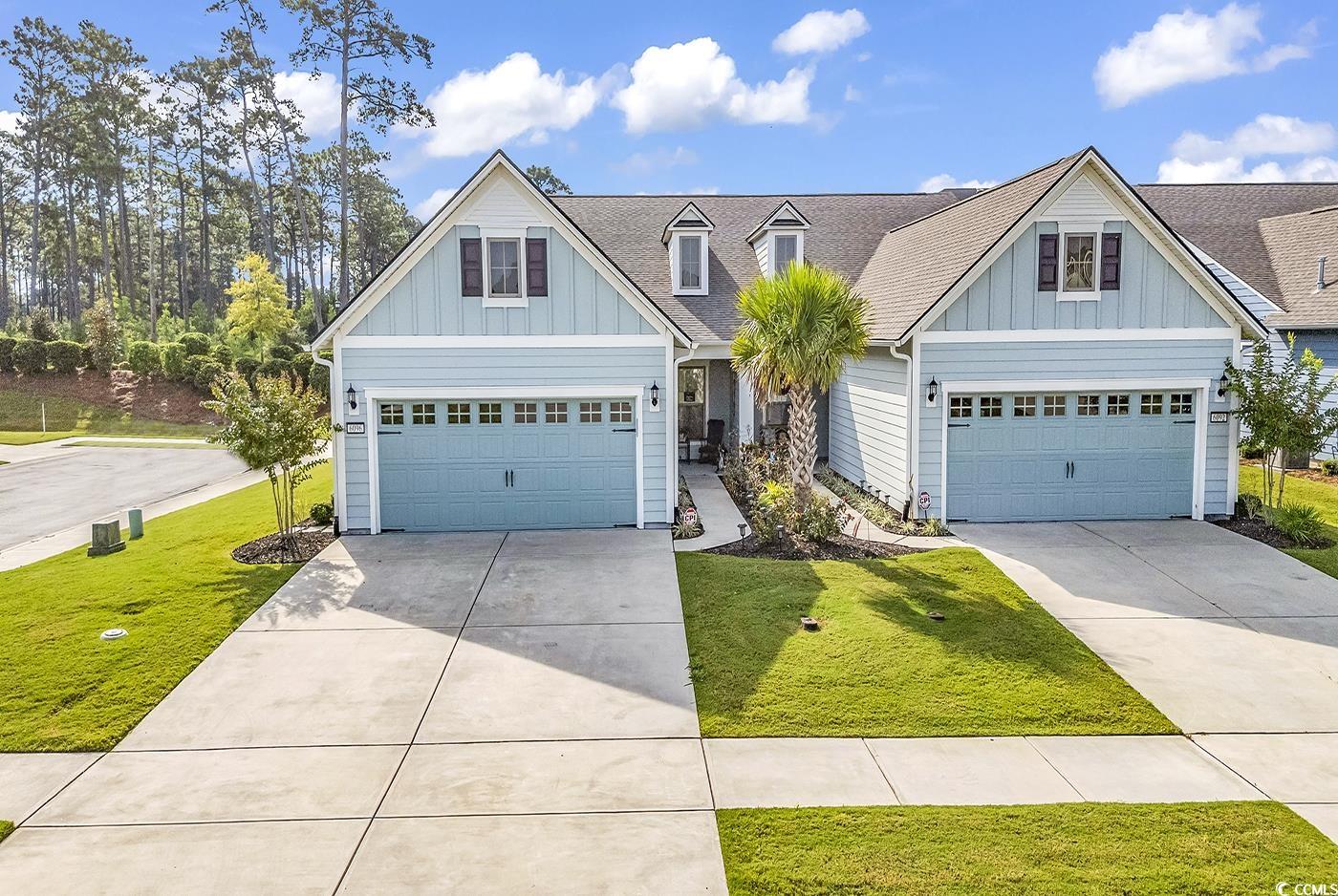
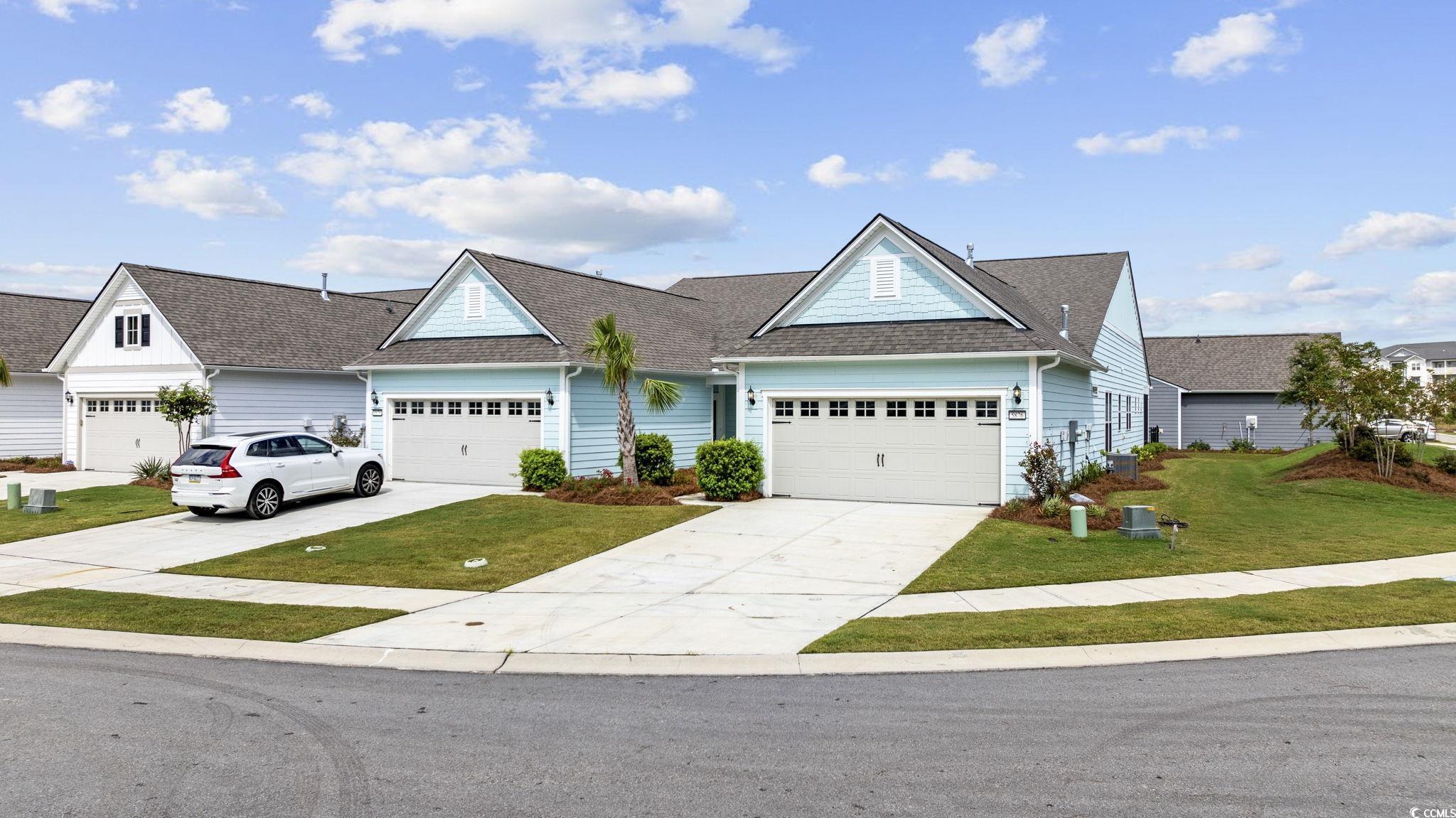
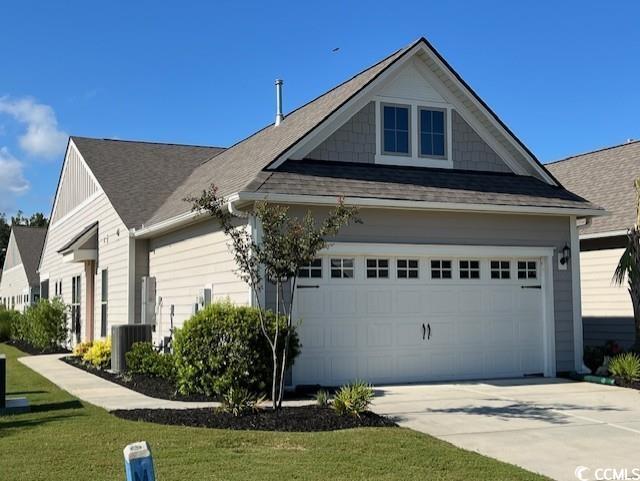
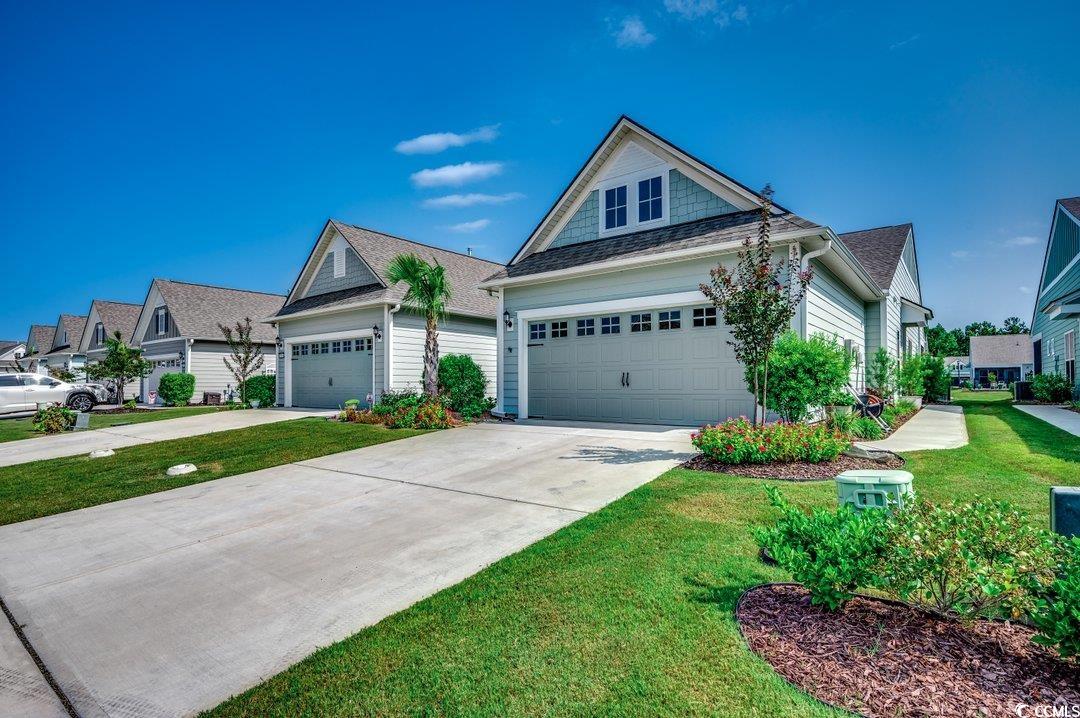
 Provided courtesy of © Copyright 2024 Coastal Carolinas Multiple Listing Service, Inc.®. Information Deemed Reliable but Not Guaranteed. © Copyright 2024 Coastal Carolinas Multiple Listing Service, Inc.® MLS. All rights reserved. Information is provided exclusively for consumers’ personal, non-commercial use,
that it may not be used for any purpose other than to identify prospective properties consumers may be interested in purchasing.
Images related to data from the MLS is the sole property of the MLS and not the responsibility of the owner of this website.
Provided courtesy of © Copyright 2024 Coastal Carolinas Multiple Listing Service, Inc.®. Information Deemed Reliable but Not Guaranteed. © Copyright 2024 Coastal Carolinas Multiple Listing Service, Inc.® MLS. All rights reserved. Information is provided exclusively for consumers’ personal, non-commercial use,
that it may not be used for any purpose other than to identify prospective properties consumers may be interested in purchasing.
Images related to data from the MLS is the sole property of the MLS and not the responsibility of the owner of this website.