6001 - 805 South Kings Hwy.
Myrtle Beach, SC 29575
- 3Beds
- 2Full Baths
- N/AHalf Baths
- 827SqFt
- 2006Year Built
- 0.08Acres
- MLS# 2423643
- Residential
- Detached
- Active
- Approx Time on Market1 month, 3 days
- AreaMyrtle Beach Area--Includes Prestwick & Lakewood
- CountyHorry
- Subdivision Ocean Lakes
Overview
Magnolia Blue Magnolia Blue welcomes you with its inviting Low country vibe, starting with the majestic live oak at the driveway. The charm of this beach retreat continues as you discover ample parking for more than three cars, a patio with a hammock, a bar that seats over four guests, and a classic southern-style swing for twoall backed by a private fence with no homes in view. This space provides plenty of room for grilling, family fun, or simply unwinding in peace. To the right of the swing, a set of stairs leads you to an expansive entertainment deck spanning approximately 1,900 square feet. This private oasis offers seating for ten at a large table, a cozy coastal-style couch centered around a gas fire pit, and a large-screen outdoor TV, perfect for enjoying your favorite game, show, or book. The secluded atmosphere is enhanced by the absence of houses behind the property. Stepping inside, you'll find a spacious living area furnished with two new sofas and another large-screen TV. To the left is the master suite, featuring a new orthopedic mattress, a walk-in closet, and a beautifully appointed bathroom with a walk-in shower. The kitchen and dining nook boast custom cabinetry, ample counter space, stainless steel appliances, and high ceilings that complement the open, airy coastal design. Its perfect for connecting with family and guests as you prepare meals, snacks, or beach treats. Adjacent to the kitchen are two well-furnished bedrooms. The front bedroom features high ceilings, a queen bed, and a dresser, while the second bedroom offers a full-size lower bunk, a twin top bunk, and a smart TV. Across the hall, the guest bathroom includes a shower/tub combo and generous closet space. Situated on leased land (with semi-annual payments due in January and July), this property has no HOA fees. Located within the highly desirable Ocean Lakes community, you'll have access to an array of amenities in this gated, oceanfront neighborhood. Enjoy a mile of private beach access, 24-hour security, indoor/outdoor pools, a thrilling water park, lazy river, kids splash zone, and much more! Additional amenities include a dog park, basketball courts, mini-golf, shuffleboard, playgrounds, and a brand-new beachside coffee house and ice cream bar. Be sure to visit Sandys Meet & Eat Restaurant and Camp Town Store. With its updated and cozy ambiance, this home provides the ideal setting for creating lasting memories. Whether hosting gatherings for seasonal events at Ocean Lakes or exploring local attractions, this beautifully private and welcoming property is a must-see!
Agriculture / Farm
Grazing Permits Blm: ,No,
Horse: No
Grazing Permits Forest Service: ,No,
Grazing Permits Private: ,No,
Irrigation Water Rights: ,No,
Farm Credit Service Incl: ,No,
Crops Included: ,No,
Association Fees / Info
Hoa Frequency: Monthly
Hoa: No
Community Features: Beach, Clubhouse, GolfCartsOk, Gated, PrivateBeach, RecreationArea, Pool, ShortTermRentalAllowed
Assoc Amenities: BeachRights, Clubhouse, Gated, OwnerAllowedGolfCart, OwnerAllowedMotorcycle, PrivateMembership, PetRestrictions, Security, TenantAllowedGolfCart, TenantAllowedMotorcycle
Bathroom Info
Total Baths: 2.00
Fullbaths: 2
Room Features
FamilyRoom: CeilingFans, VaultedCeilings
LivingRoom: CeilingFans
PrimaryBathroom: SeparateShower, Vanity
PrimaryBedroom: CeilingFans, WalkInClosets
Bedroom Info
Beds: 3
Building Info
New Construction: No
Levels: One
Year Built: 2006
Mobile Home Remains: ,No,
Zoning: DP
Style: RaisedBeach
Construction Materials: WoodFrame
Buyer Compensation
Exterior Features
Spa: No
Patio and Porch Features: Balcony, RearPorch, Deck, FrontPorch, Patio
Pool Features: Community, Indoor, OutdoorPool
Foundation: Raised
Exterior Features: Balcony, Deck, Porch, Patio, Storage
Financial
Lease Renewal Option: ,No,
Garage / Parking
Parking Capacity: 4
Garage: No
Carport: No
Parking Type: Underground, GolfCartGarage
Open Parking: No
Attached Garage: No
Green / Env Info
Interior Features
Floor Cover: Laminate, Tile
Door Features: StormDoors
Fireplace: No
Laundry Features: WasherHookup
Furnished: Furnished
Interior Features: Furnished, BedroomOnMainLevel, KitchenIsland, StainlessSteelAppliances, SolidSurfaceCounters, Workshop
Appliances: Microwave, Dryer, Washer
Lot Info
Lease Considered: ,No,
Lease Assignable: ,No,
Acres: 0.08
Lot Size: 59' x 62' x 59' x 61'
Land Lease: Yes
Lot Description: OutsideCityLimits, Rectangular
Misc
Pool Private: No
Pets Allowed: OwnerOnly, Yes
Offer Compensation
Other School Info
Property Info
County: Horry
View: No
Senior Community: No
Stipulation of Sale: None
Habitable Residence: ,No,
Property Attached: No
Security Features: GatedCommunity, SmokeDetectors, SecurityService
Rent Control: No
Construction: Resale
Room Info
Basement: ,No,
Sold Info
Sqft Info
Building Sqft: 827
Living Area Source: PublicRecords
Sqft: 827
Tax Info
Unit Info
Utilities / Hvac
Heating: Central
Cooling: CentralAir
Electric On Property: No
Cooling: Yes
Utilities Available: CableAvailable, ElectricityAvailable, SewerAvailable, UndergroundUtilities, WaterAvailable
Heating: Yes
Water Source: Public
Waterfront / Water
Waterfront: No
Directions
Drive through front Gate at Ocean Lakes on Ocean Lakes Drive - 500 ft Turn Left on Tern Dr - 0.2 miles Turn Left on Salt Works Dr - 400 ft Turn Right onto Octopus Dr - 0.25 miles 8050 is on your left.Courtesy of Realty One Group Dockside
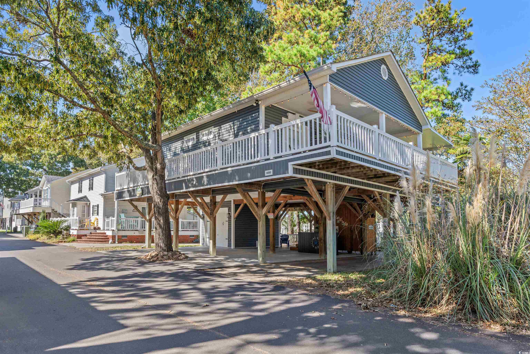
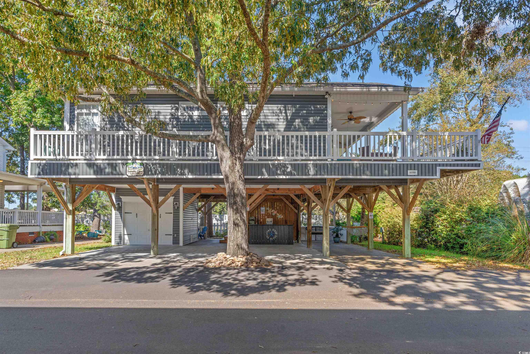
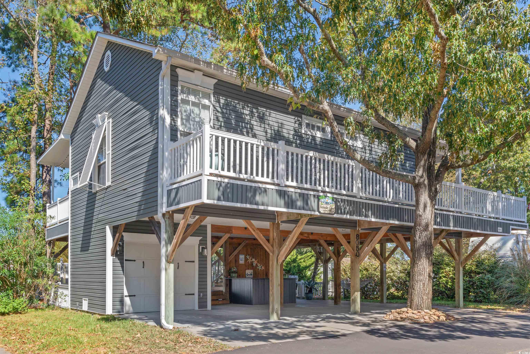
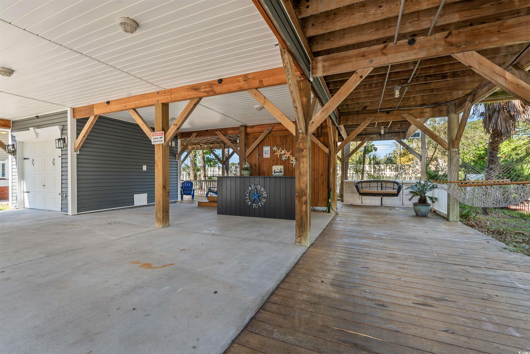
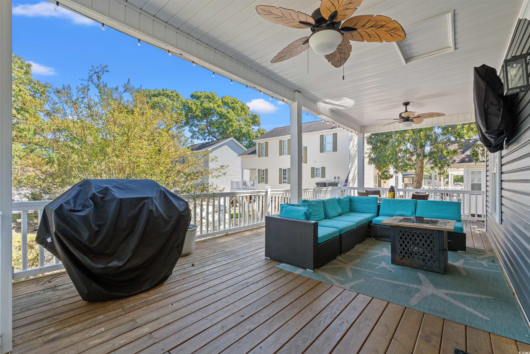


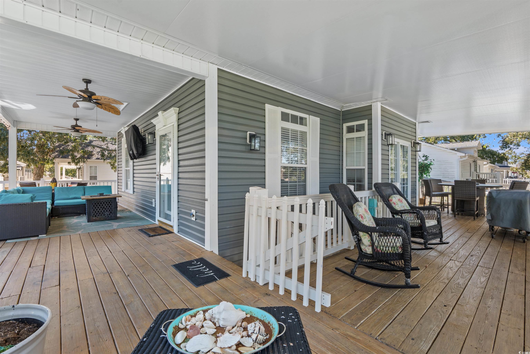
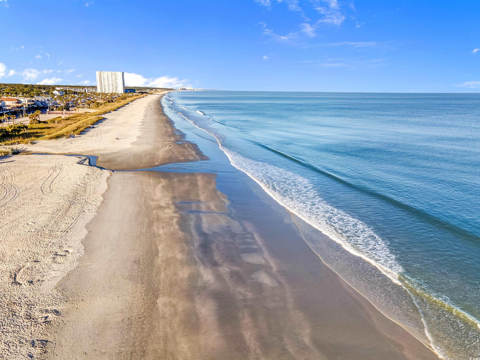



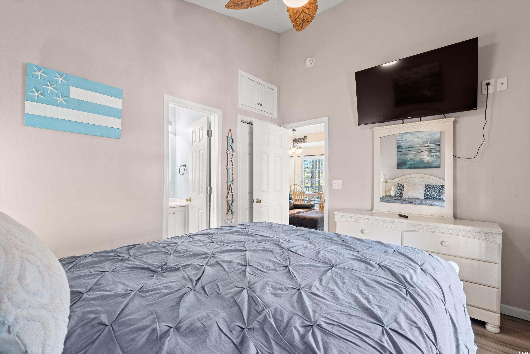
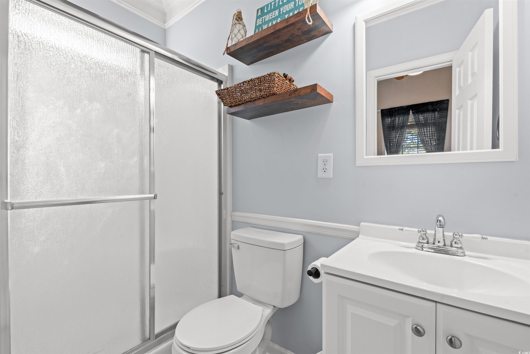
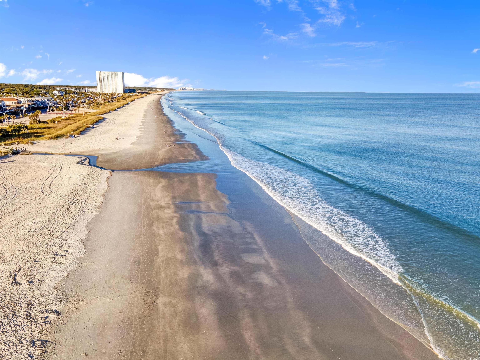
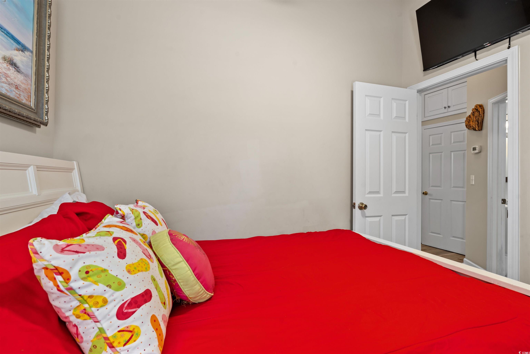

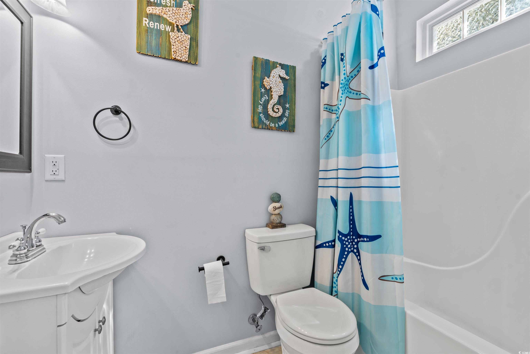

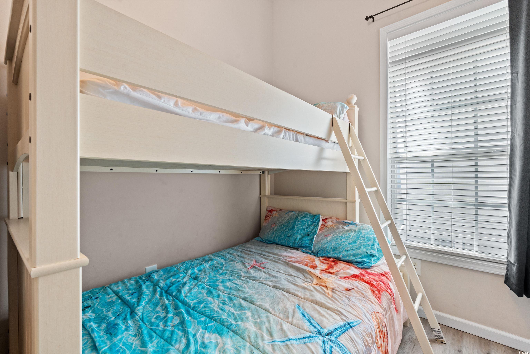




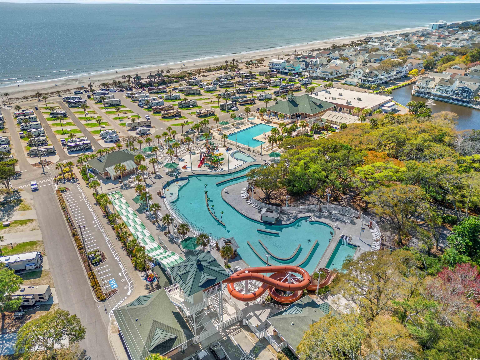
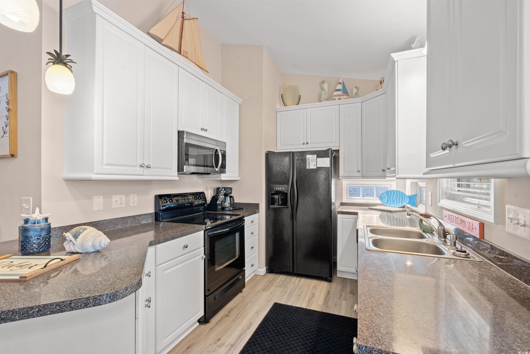
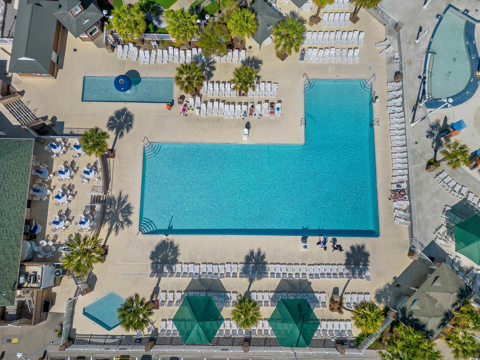
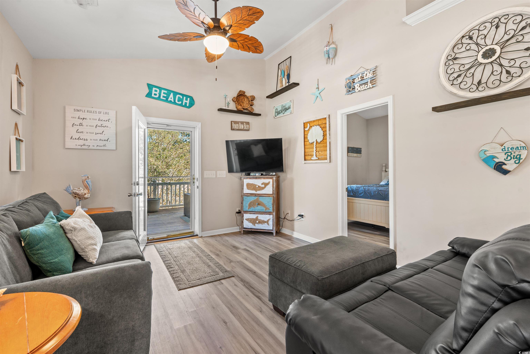

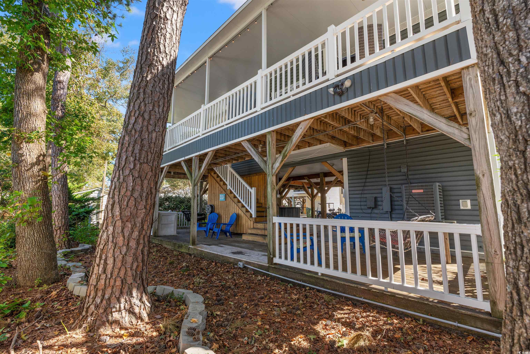






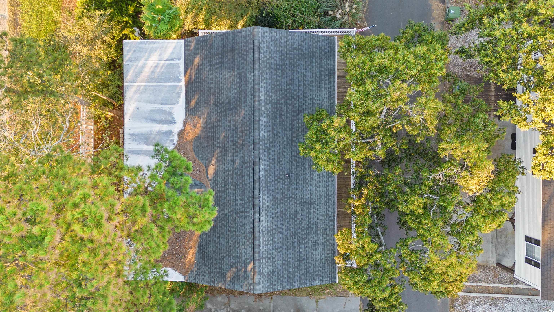
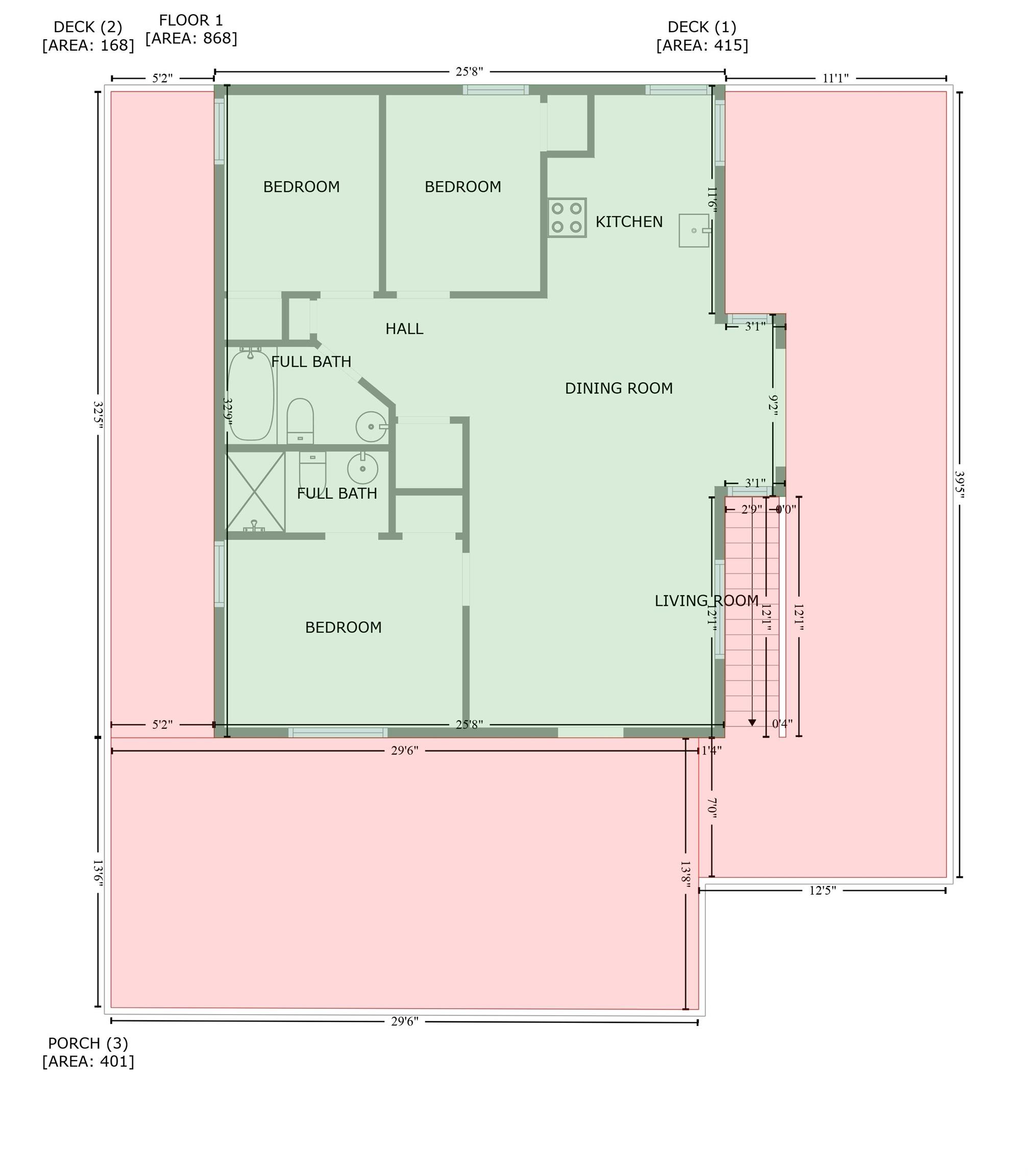
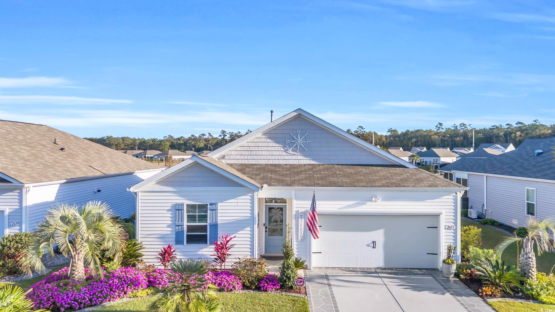
 MLS# 2426223
MLS# 2426223 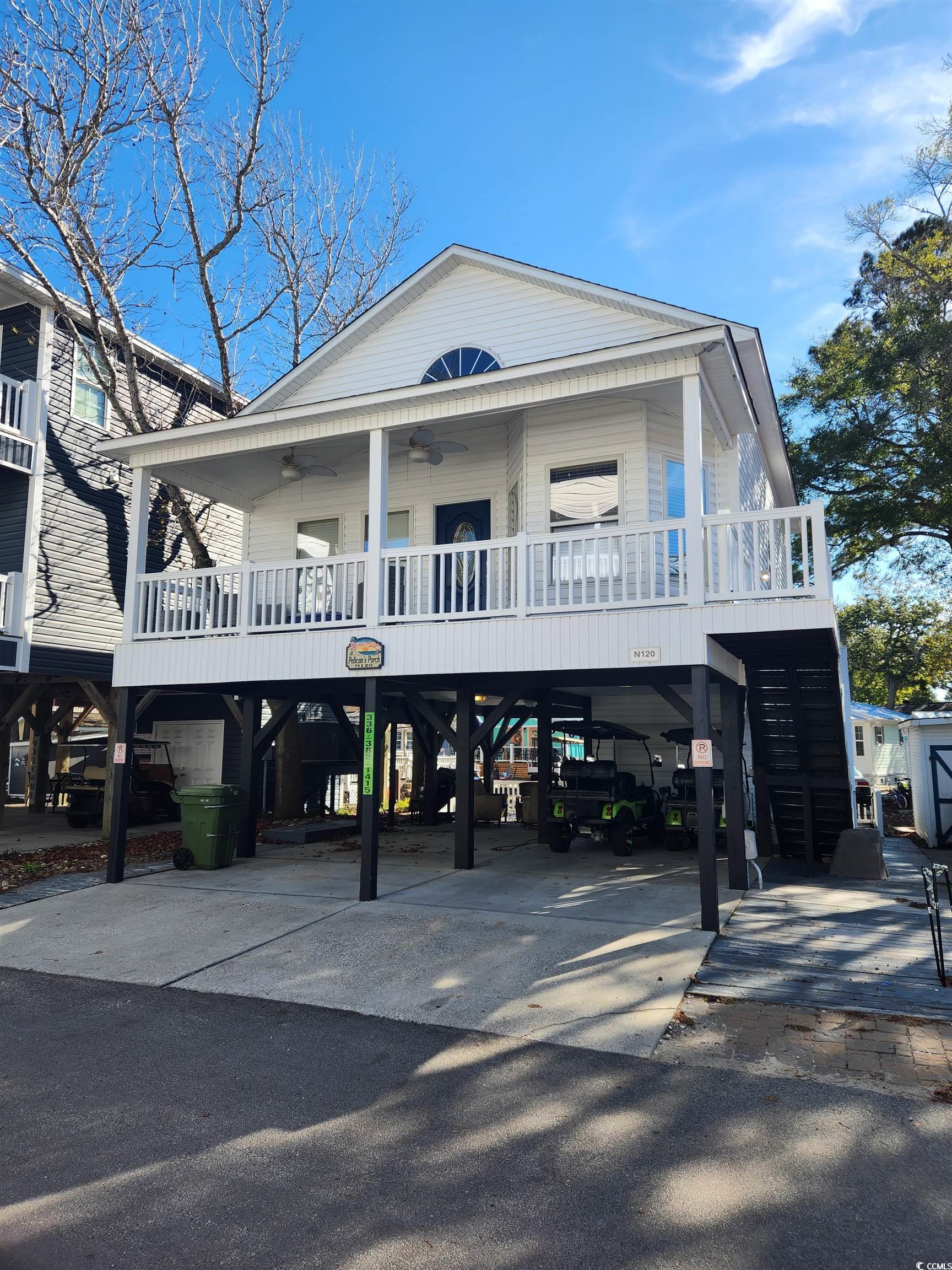
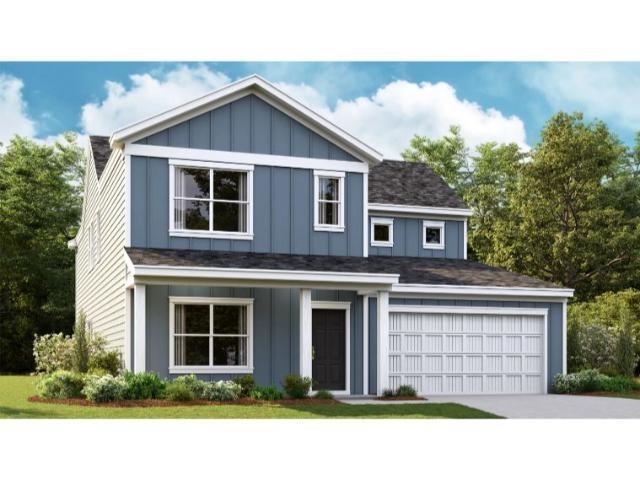
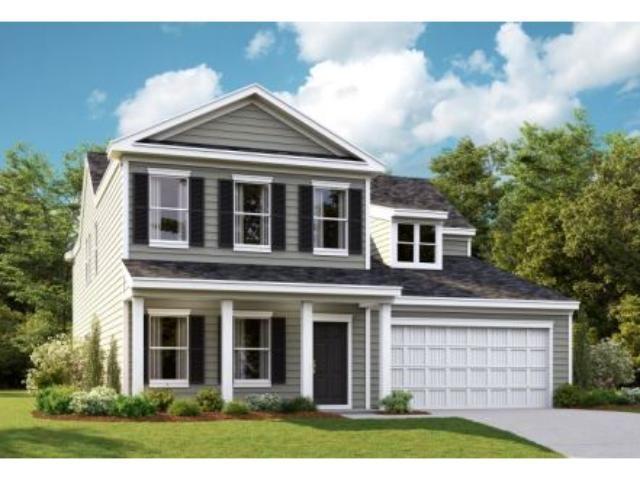
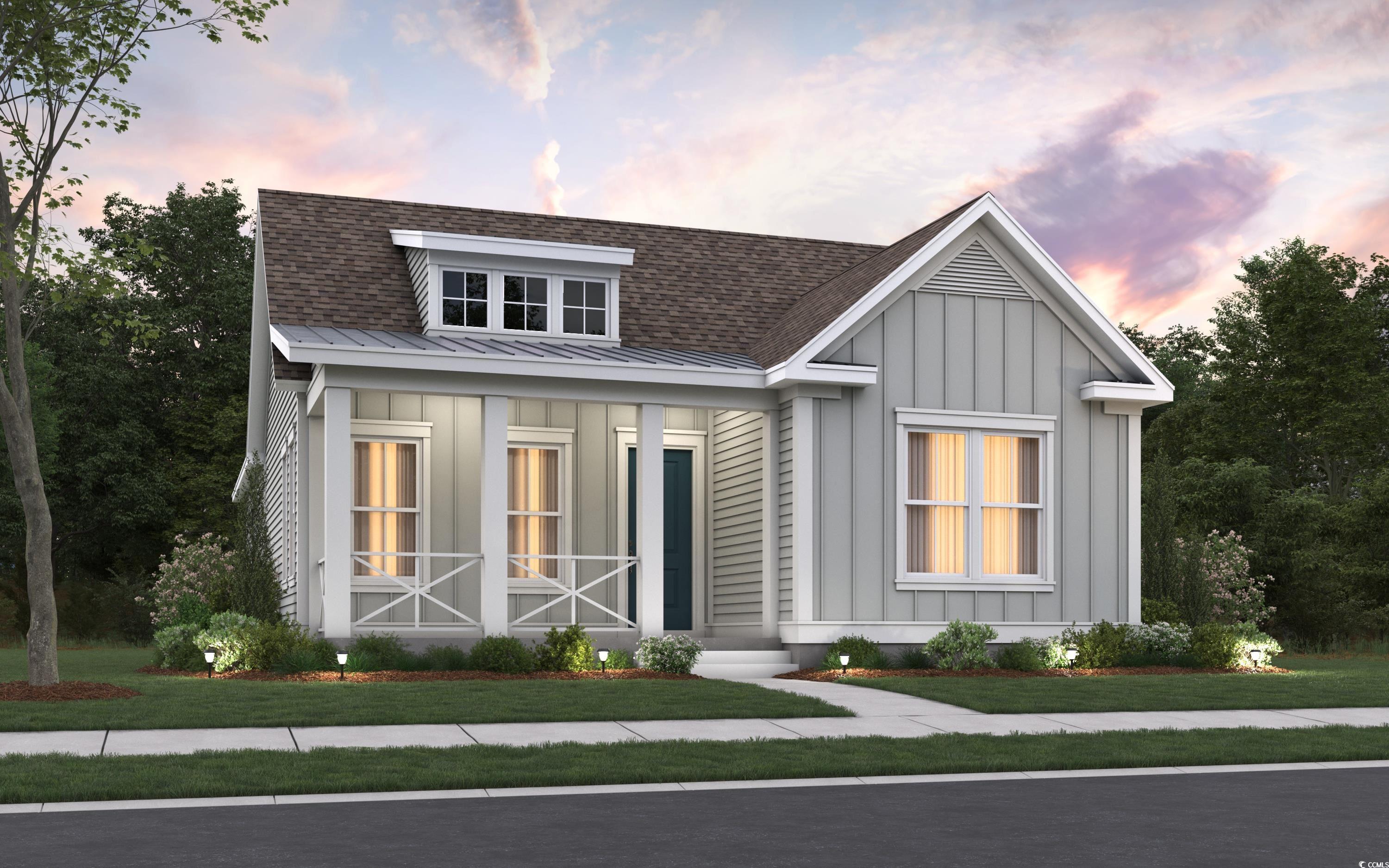
 Provided courtesy of © Copyright 2024 Coastal Carolinas Multiple Listing Service, Inc.®. Information Deemed Reliable but Not Guaranteed. © Copyright 2024 Coastal Carolinas Multiple Listing Service, Inc.® MLS. All rights reserved. Information is provided exclusively for consumers’ personal, non-commercial use,
that it may not be used for any purpose other than to identify prospective properties consumers may be interested in purchasing.
Images related to data from the MLS is the sole property of the MLS and not the responsibility of the owner of this website.
Provided courtesy of © Copyright 2024 Coastal Carolinas Multiple Listing Service, Inc.®. Information Deemed Reliable but Not Guaranteed. © Copyright 2024 Coastal Carolinas Multiple Listing Service, Inc.® MLS. All rights reserved. Information is provided exclusively for consumers’ personal, non-commercial use,
that it may not be used for any purpose other than to identify prospective properties consumers may be interested in purchasing.
Images related to data from the MLS is the sole property of the MLS and not the responsibility of the owner of this website.