6016 Fish Hawk Ct.
Myrtle Beach, SC 29579
- 4Beds
- 4Full Baths
- 1Half Baths
- 4,700SqFt
- 2015Year Built
- 0.30Acres
- MLS# 2411377
- Residential
- Detached
- Active
- Approx Time on Market5 months, 26 days
- AreaMyrtle Beach Area--Carolina Forest
- CountyHorry
- Subdivision The Bluffs On The Waterway
Overview
Welcome to luxury living in the prestigious gated community of The Bluffs on the Waterway! This exquisite Mediterranean-inspired home offers 4 bedrooms, 4.5 bathrooms, and an exceptional open-concept design. As you enter through the wrought iron front doors, you're greeted by a grand foyer boasting breathtaking lake views. Glass doors effortlessly slide open to seamlessly blend indoor and outdoor living spaces. The gourmet kitchen features custom cabinets, a spacious island with granite countertops, stainless steel appliances including two dishwashers, and a sizable walk-in pantry. The Living/Great Room showcases 11-foot ceilings, double raised tray ceilings, and a stunning gas fireplace, perfect for cozy evenings. A generous first-floor office and convenient laundry area enhance the home's functionality. The luxurious master suite on the main level is a true retreat with his and her closetshers being a lavish, oversized space that must be seen to be believed. The designer master bath offers dual vanities, a toilet room, a free-standing tub, an oversized walk-in shower, and even a hidden safe room. Upstairs, two spacious bedrooms feature en suite full baths and ample walk-in closets. Outside, a large covered lanai with a retractable screen overlooks the serene lake, providing an ideal setting for outdoor entertaining. Don't miss the opportunity to call this Mediterranean masterpiece your home!
Agriculture / Farm
Grazing Permits Blm: ,No,
Horse: No
Grazing Permits Forest Service: ,No,
Grazing Permits Private: ,No,
Irrigation Water Rights: ,No,
Farm Credit Service Incl: ,No,
Crops Included: ,No,
Association Fees / Info
Hoa Frequency: Monthly
Hoa Fees: 134
Hoa: 1
Hoa Includes: AssociationManagement, CommonAreas, Insurance, Pools, RecreationFacilities
Community Features: BoatFacilities, Clubhouse, Dock, GolfCartsOk, Gated, RecreationArea, TennisCourts, LongTermRentalAllowed, Pool
Assoc Amenities: BoatDock, BoatRamp, Clubhouse, Gated, OwnerAllowedGolfCart, TennisCourts
Bathroom Info
Total Baths: 5.00
Halfbaths: 1
Fullbaths: 4
Bedroom Info
Beds: 4
Building Info
New Construction: No
Levels: Two
Year Built: 2015
Mobile Home Remains: ,No,
Zoning: Res
Style: Mediterranean
Construction Materials: Stucco
Buyer Compensation
Exterior Features
Spa: No
Patio and Porch Features: Balcony, RearPorch, Deck, FrontPorch, Patio, Porch, Screened
Pool Features: Community, OutdoorPool
Foundation: Slab
Exterior Features: Balcony, Deck, SprinklerIrrigation, Porch, Patio, Storage
Financial
Lease Renewal Option: ,No,
Garage / Parking
Parking Capacity: 4
Garage: Yes
Carport: No
Parking Type: Attached, TwoCarGarage, Garage
Open Parking: No
Attached Garage: Yes
Garage Spaces: 2
Green / Env Info
Green Energy Efficient: Doors, Windows
Interior Features
Floor Cover: Other, Tile, Wood
Door Features: InsulatedDoors
Fireplace: Yes
Laundry Features: WasherHookup
Furnished: Unfurnished
Interior Features: CentralVacuum, Fireplace, BreakfastBar, BedroomOnMainLevel, EntranceFoyer, KitchenIsland, Loft, StainlessSteelAppliances, SolidSurfaceCounters
Appliances: DoubleOven, Dishwasher, Microwave, Range, Refrigerator, RangeHood
Lot Info
Lease Considered: ,No,
Lease Assignable: ,No,
Acres: 0.30
Lot Size: 35'x157'x137'x162'
Land Lease: No
Lot Description: CulDeSac, IrregularLot, LakeFront, OutsideCityLimits, PondOnLot
Misc
Pool Private: No
Offer Compensation
Other School Info
Property Info
County: Horry
View: No
Senior Community: No
Stipulation of Sale: None
Habitable Residence: ,No,
Property Sub Type Additional: Detached
Property Attached: No
Security Features: GatedCommunity, SmokeDetectors
Disclosures: CovenantsRestrictionsDisclosure,SellerDisclosure
Rent Control: No
Construction: Resale
Room Info
Basement: ,No,
Sold Info
Sqft Info
Building Sqft: 6148
Living Area Source: Estimated
Sqft: 4700
Tax Info
Unit Info
Utilities / Hvac
Heating: Central, Electric, ForcedAir
Cooling: AtticFan, CentralAir
Electric On Property: No
Cooling: Yes
Utilities Available: SewerAvailable, UndergroundUtilities, WaterAvailable
Heating: Yes
Water Source: Public
Waterfront / Water
Waterfront: Yes
Waterfront Features: Pond
Directions
River Oaks Dr to Royal Bluff Drive, Left on Bluffview Drive and Left on Fish Hawk Court.Courtesy of Exp Realty Llc - Cell: 843-360-0336
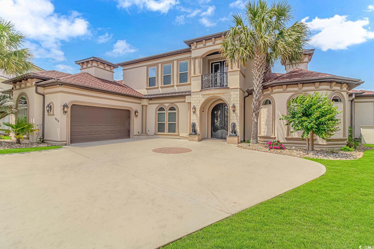
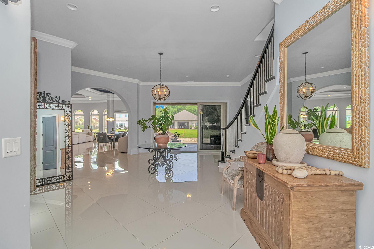
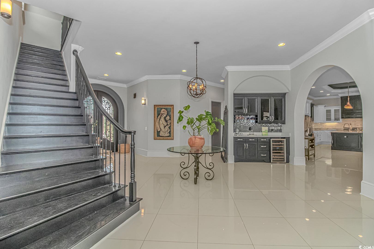
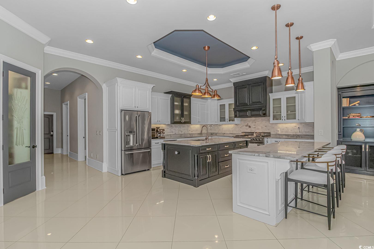
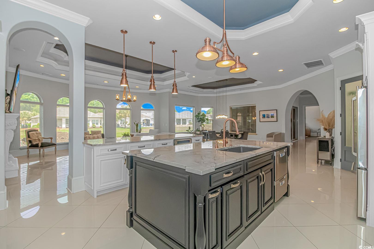
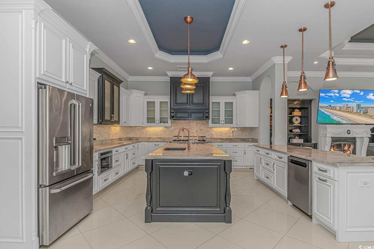
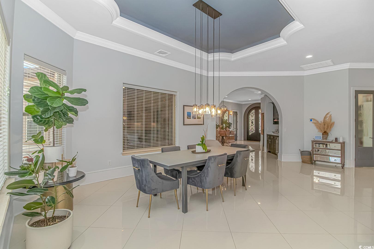
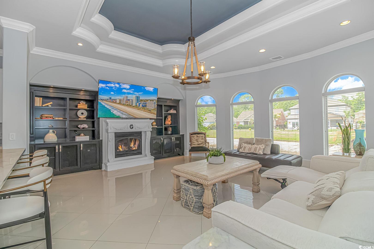
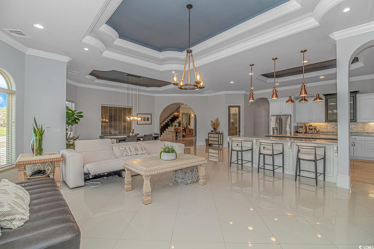
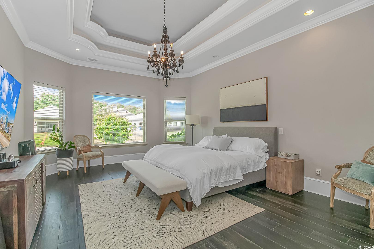
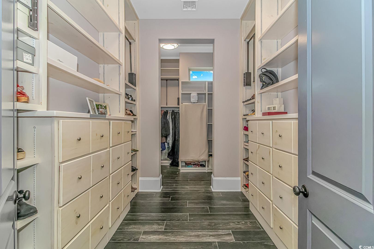
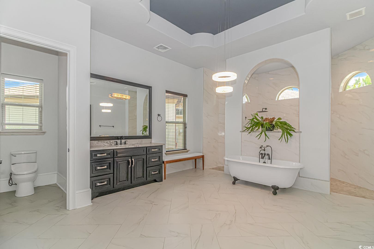
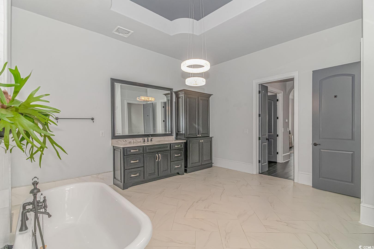
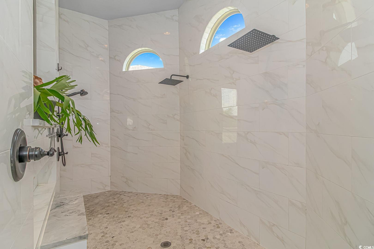
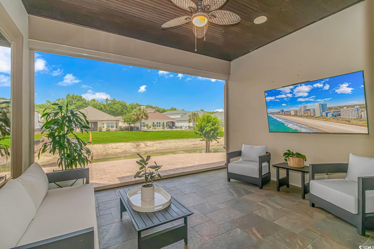
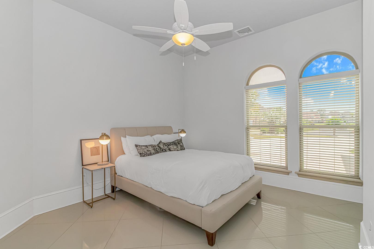
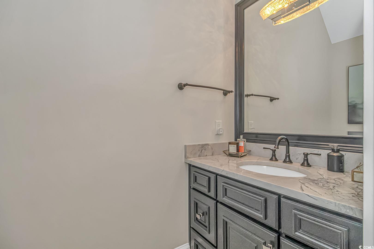

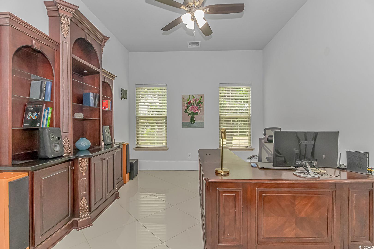
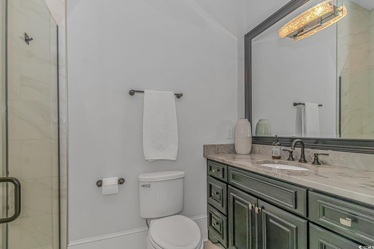
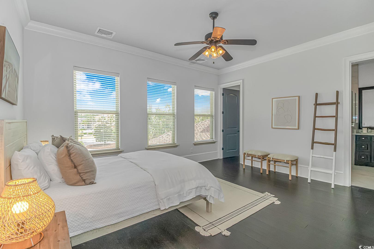
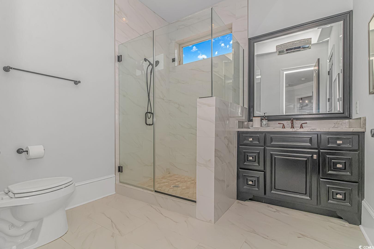
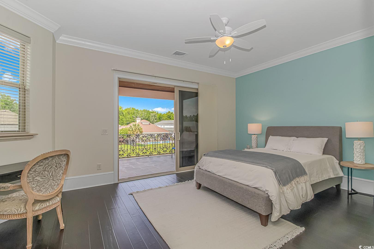
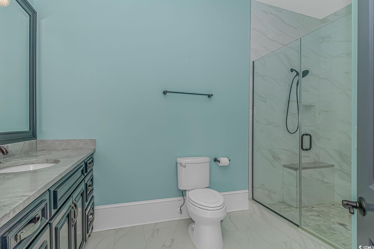
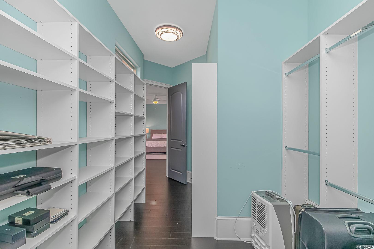

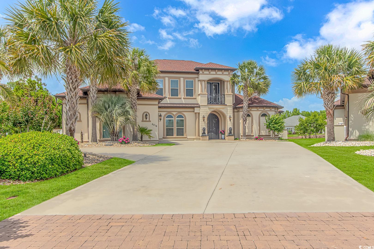

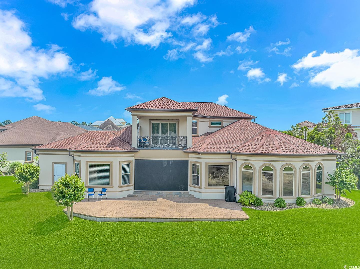
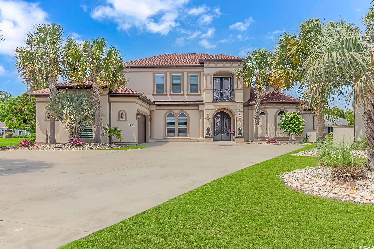
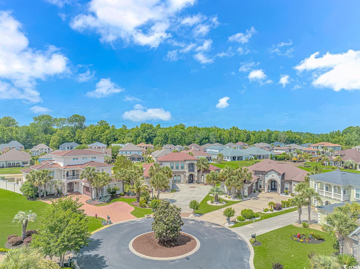
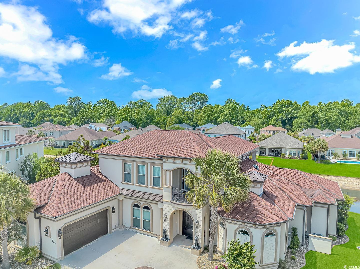
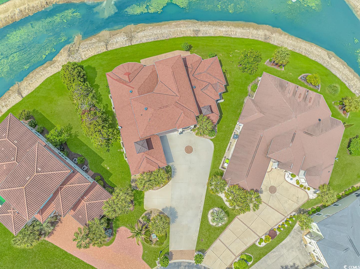
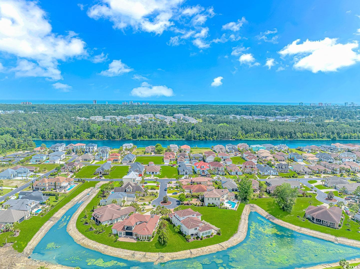
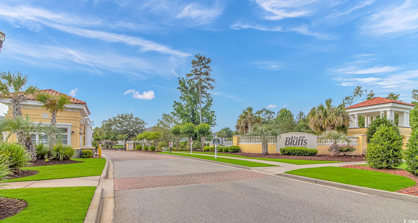
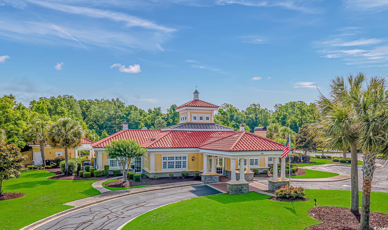
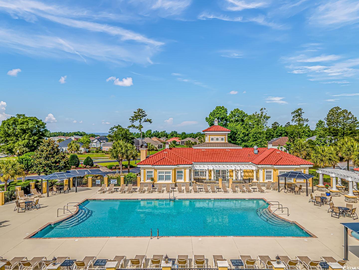
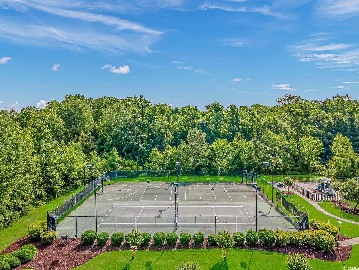
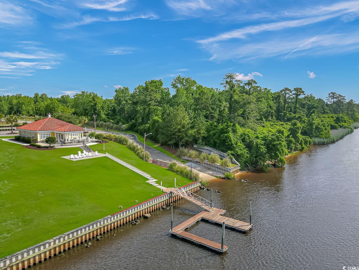
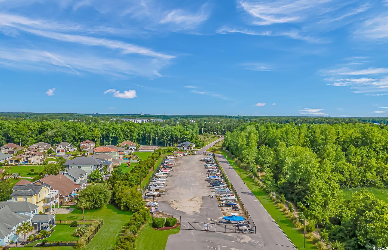
 Provided courtesy of © Copyright 2024 Coastal Carolinas Multiple Listing Service, Inc.®. Information Deemed Reliable but Not Guaranteed. © Copyright 2024 Coastal Carolinas Multiple Listing Service, Inc.® MLS. All rights reserved. Information is provided exclusively for consumers’ personal, non-commercial use,
that it may not be used for any purpose other than to identify prospective properties consumers may be interested in purchasing.
Images related to data from the MLS is the sole property of the MLS and not the responsibility of the owner of this website.
Provided courtesy of © Copyright 2024 Coastal Carolinas Multiple Listing Service, Inc.®. Information Deemed Reliable but Not Guaranteed. © Copyright 2024 Coastal Carolinas Multiple Listing Service, Inc.® MLS. All rights reserved. Information is provided exclusively for consumers’ personal, non-commercial use,
that it may not be used for any purpose other than to identify prospective properties consumers may be interested in purchasing.
Images related to data from the MLS is the sole property of the MLS and not the responsibility of the owner of this website.