640 Sunnyside Dr. UNIT #102
Murrells Inlet, SC 29576
- 3Beds
- 2Full Baths
- N/AHalf Baths
- 1,818SqFt
- 2022Year Built
- 102Unit #
- MLS# 2424977
- Residential
- Condominium
- Active
- Approx Time on Market5 days
- AreaMyrtle Beach Area--South of 544 & West of 17 Bypass M.i. Horry County
- CountyHorry
- Subdivision Cypress Grove at Marcliff West
Overview
Nestled in the highly sought-after Blackmoor community in Murrells Inlet, this meticulously maintained 3 bedroom 2 bath townhome is an exquisite blend of modern luxury and relaxed coastal living. Boasting single-level convenience, this stunning property features soaring 12-9 foot ceilings, a spacious open floor plan, and a wealth of natural light enhanced by sola tube lighting and skylights with shades in the Carolina room. Custom Winslow Craftsman-style doors with oil-rubbed bronze hardware and detailed judges panel trim add a touch of elegance throughout. The heart of the home is the upgraded kitchen, thoughtfully designed with custom cabinetry, quartz countertops with a waterfall edge, and a breakfast bar that seats fourperfect for gathering with family and friends. Enjoy the benefits of cooking with natural gas, stainless steel appliances, and an additional skylight for added brightness. This kitchen seamlessly flows into a spacious dining and living area stunning glass door that opens to the fabulous Carolina room which offers peaceful wildlife views of protected conservation land. This homes design extends to the comfortable master suite, featuring trey ceilings, a large walk-in closet, and a luxurious en-suite large custom tiled shower, and high-end finishes. Additional highlights include luxury vinyl plank and tile flooring throughout (no carpet), quartz countertops with waterfall edge, crown molding, and a tankless gas water heater so you save energy cost and never run out of hot water. Step outside to enjoy the peaceful nature preserve while relaxing on your rear patio. This home is perfect for entertaining or unwinding after a day at the beach, Huntington Beach State Park or Brookgreen Gardens. The oversized two-car garage is complete with epoxy flooring, a large floored attic storage area with an electric hoist lift, and ample space for all your storage needs. This home offers the ultimate in carefree, relaxed living, conveniently located near Murrells Inlets finest golf courses, restaurants, parks, shops, and medical facilities. Combining modern comfort with timeless charm, this property is an absolute showstopper that truly captures the essence of coastal living. Dont miss your opportunity to make this dream home yours today!
Agriculture / Farm
Grazing Permits Blm: ,No,
Horse: No
Grazing Permits Forest Service: ,No,
Grazing Permits Private: ,No,
Irrigation Water Rights: ,No,
Farm Credit Service Incl: ,No,
Crops Included: ,No,
Association Fees / Info
Hoa Frequency: Monthly
Hoa Fees: 445
Hoa: 1
Hoa Includes: AssociationManagement, CommonAreas, CableTv, Insurance, Internet, MaintenanceGrounds, PestControl, Pools, Sewer, Trash, Water
Community Features: Clubhouse, RecreationArea, Golf, LongTermRentalAllowed, Pool
Assoc Amenities: Clubhouse, OwnerAllowedMotorcycle
Bathroom Info
Total Baths: 2.00
Fullbaths: 2
Room Dimensions
Bedroom1: 12x12
Bedroom2: 12x11
DiningRoom: 14x12
GreatRoom: 14x12
Kitchen: 10x12
LivingRoom: 14x16
PrimaryBedroom: 14x14
Room Level
Bedroom1: First
PrimaryBedroom: First
Room Features
DiningRoom: LivingDiningRoom
FamilyRoom: CeilingFans, VaultedCeilings
Kitchen: BreakfastBar
LivingRoom: CeilingFans
Other: Library
PrimaryBathroom: DualSinks, SeparateShower, Vanity
PrimaryBedroom: TrayCeilings, CeilingFans
Bedroom Info
Beds: 3
Building Info
New Construction: No
Num Stories: 1
Levels: One
Year Built: 2022
Mobile Home Remains: ,No,
Zoning: MF
Style: OneStory
Construction Materials: VinylSiding
Entry Level: 1
Buyer Compensation
Exterior Features
Spa: No
Patio and Porch Features: FrontPorch, Patio
Window Features: Skylights
Pool Features: Community, OutdoorPool
Foundation: Slab
Exterior Features: Patio
Financial
Lease Renewal Option: ,No,
Garage / Parking
Garage: Yes
Carport: No
Parking Type: Garage, Private, GarageDoorOpener
Open Parking: No
Attached Garage: No
Green / Env Info
Green Energy Efficient: Doors, Windows
Interior Features
Floor Cover: Laminate, Tile
Door Features: InsulatedDoors, StormDoors
Fireplace: No
Laundry Features: WasherHookup
Furnished: Unfurnished
Interior Features: Attic, EntranceFoyer, PermanentAtticStairs, Skylights, WindowTreatments, BreakfastBar, StainlessSteelAppliances, SolidSurfaceCounters
Appliances: Dishwasher, Disposal, Range
Lot Info
Lease Considered: ,No,
Lease Assignable: ,No,
Acres: 0.00
Land Lease: No
Lot Description: NearGolfCourse, OutsideCityLimits
Misc
Pool Private: No
Offer Compensation
Other School Info
Property Info
County: Horry
View: No
Senior Community: No
Stipulation of Sale: None
Habitable Residence: ,No,
Property Sub Type Additional: Condominium
Property Attached: No
Disclosures: CovenantsRestrictionsDisclosure
Rent Control: No
Construction: Resale
Room Info
Basement: ,No,
Sold Info
Sqft Info
Building Sqft: 2152
Living Area Source: Owner
Sqft: 1818
Tax Info
Unit Info
Unit: 102
Utilities / Hvac
Heating: Central, Gas
Cooling: CentralAir
Electric On Property: No
Cooling: Yes
Utilities Available: ElectricityAvailable, NaturalGasAvailable, SewerAvailable, WaterAvailable
Heating: Yes
Water Source: Public
Waterfront / Water
Waterfront: No
Schools
Elem: Saint James Elementary School
Middle: Socastee Middle School
High: Saint James High School
Courtesy of Keller Williams Innovate South


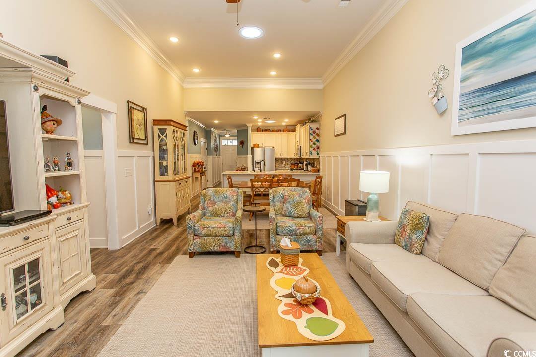






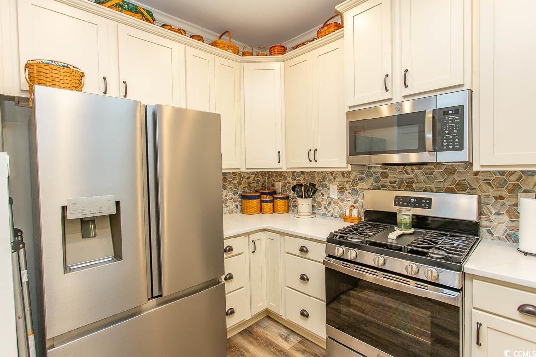
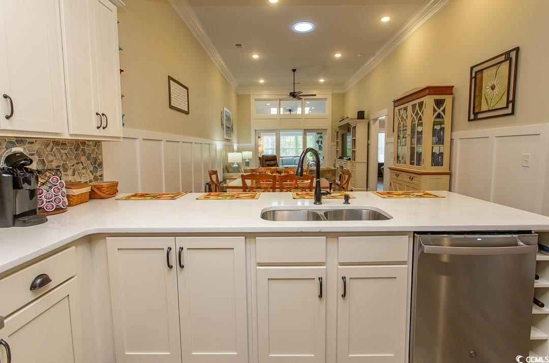
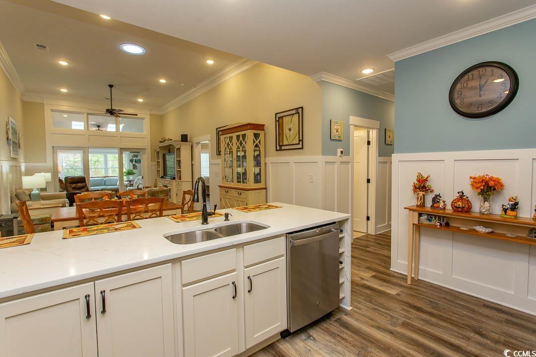

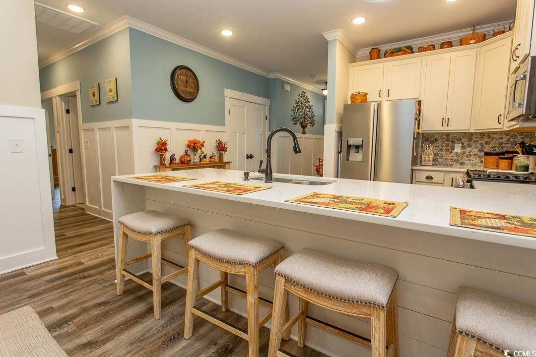

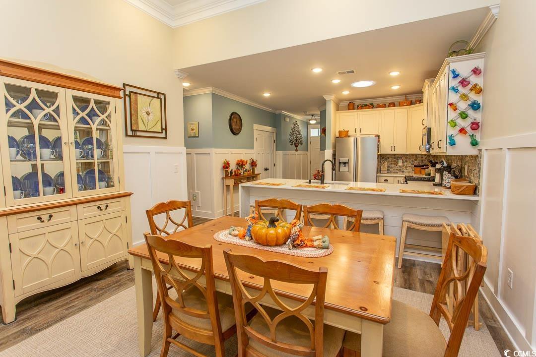



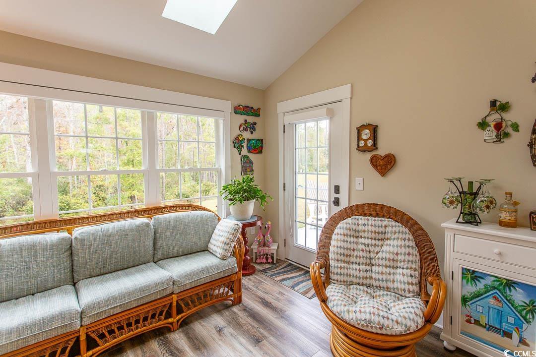

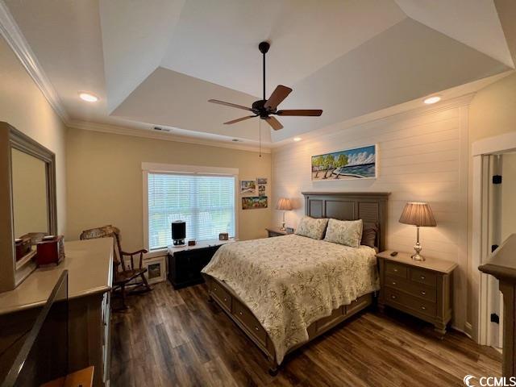
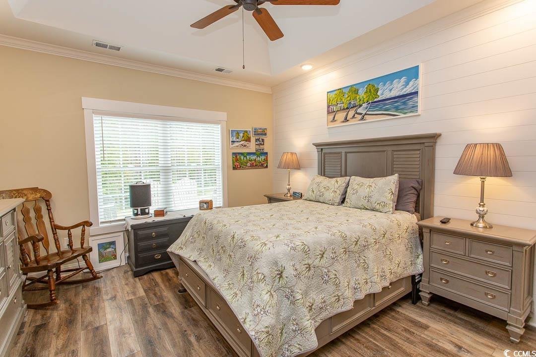

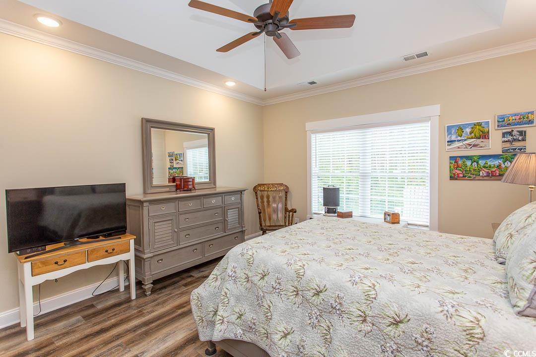
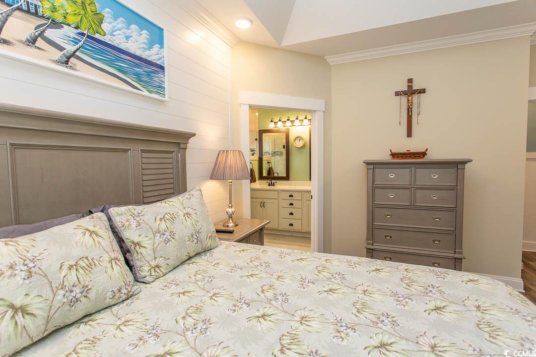
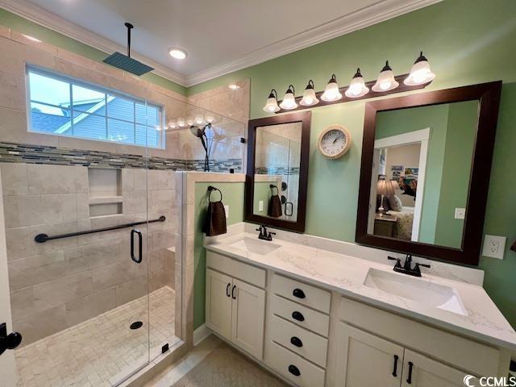
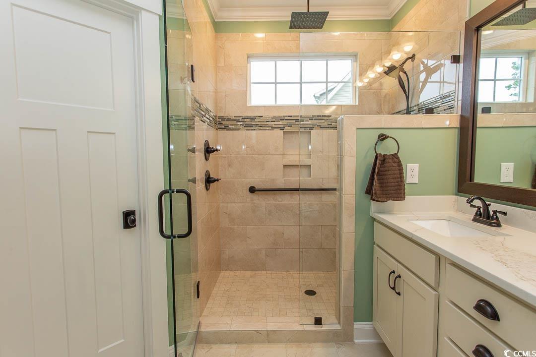
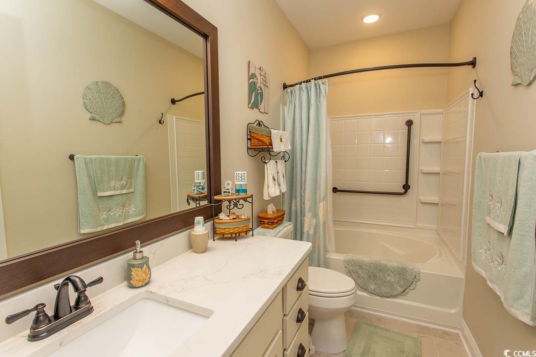

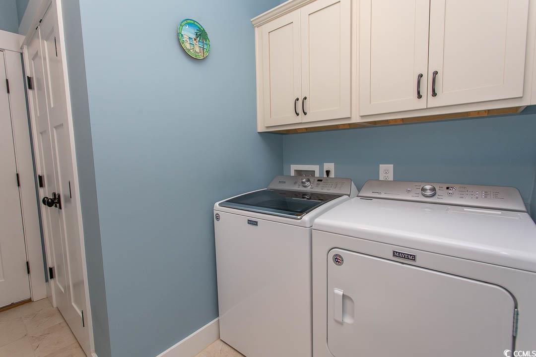
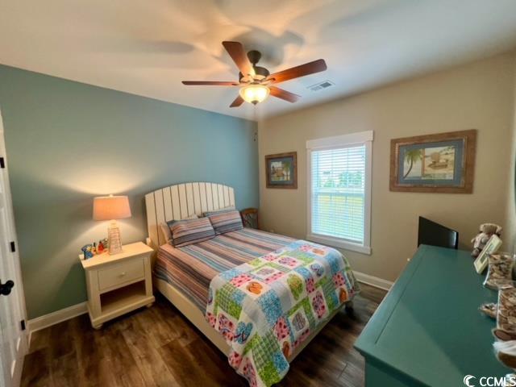
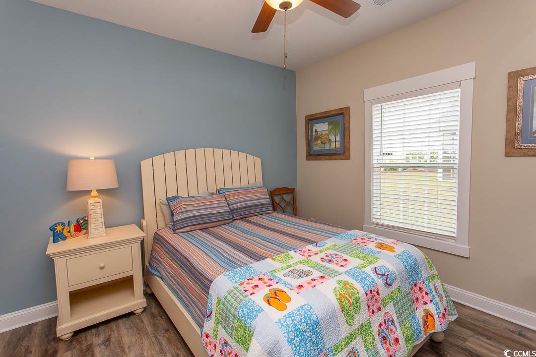





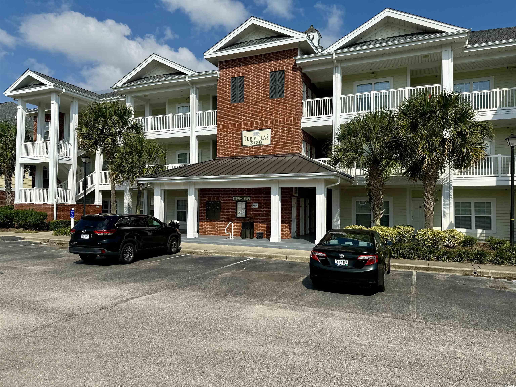
 MLS# 2425356
MLS# 2425356 
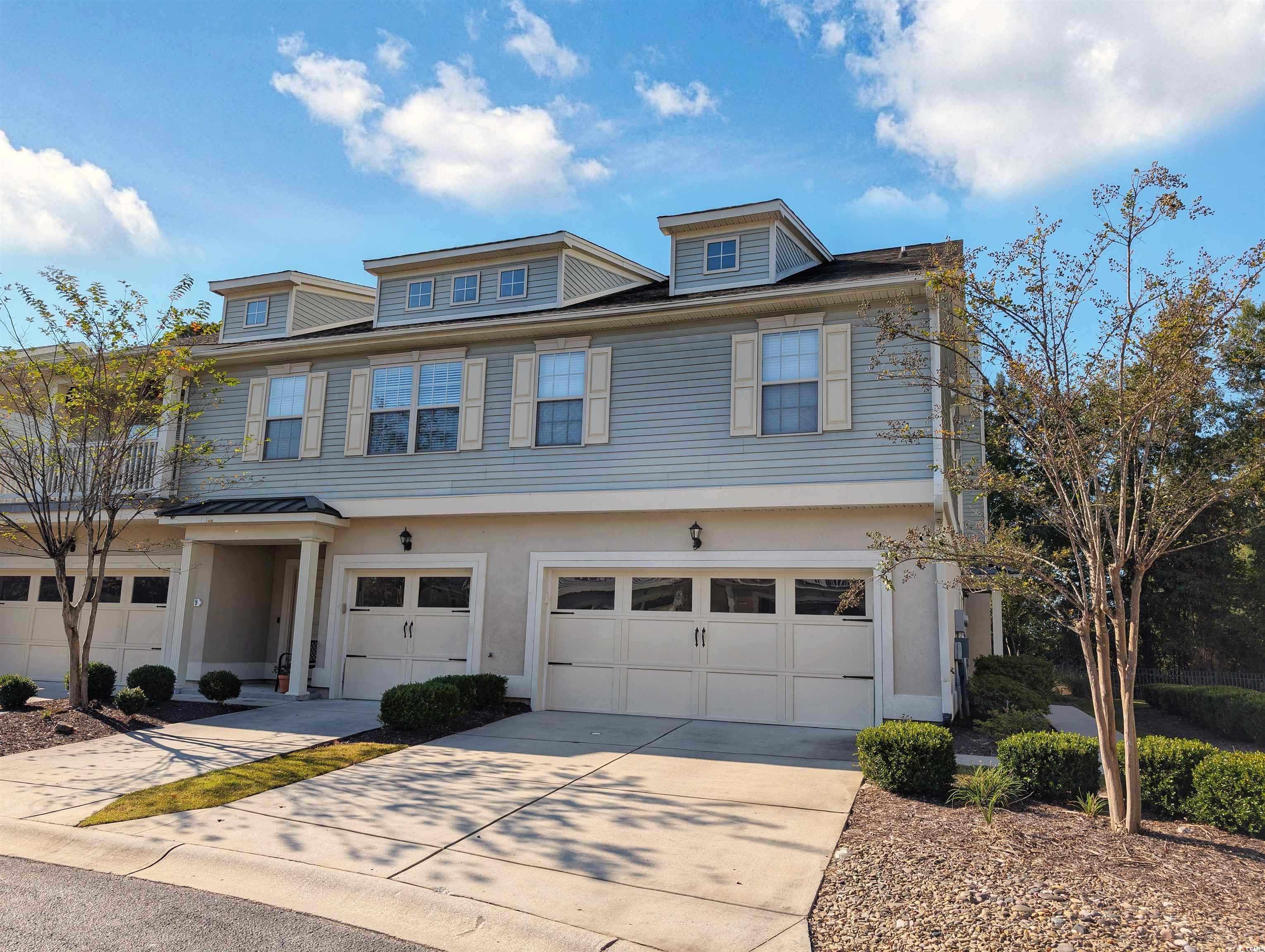
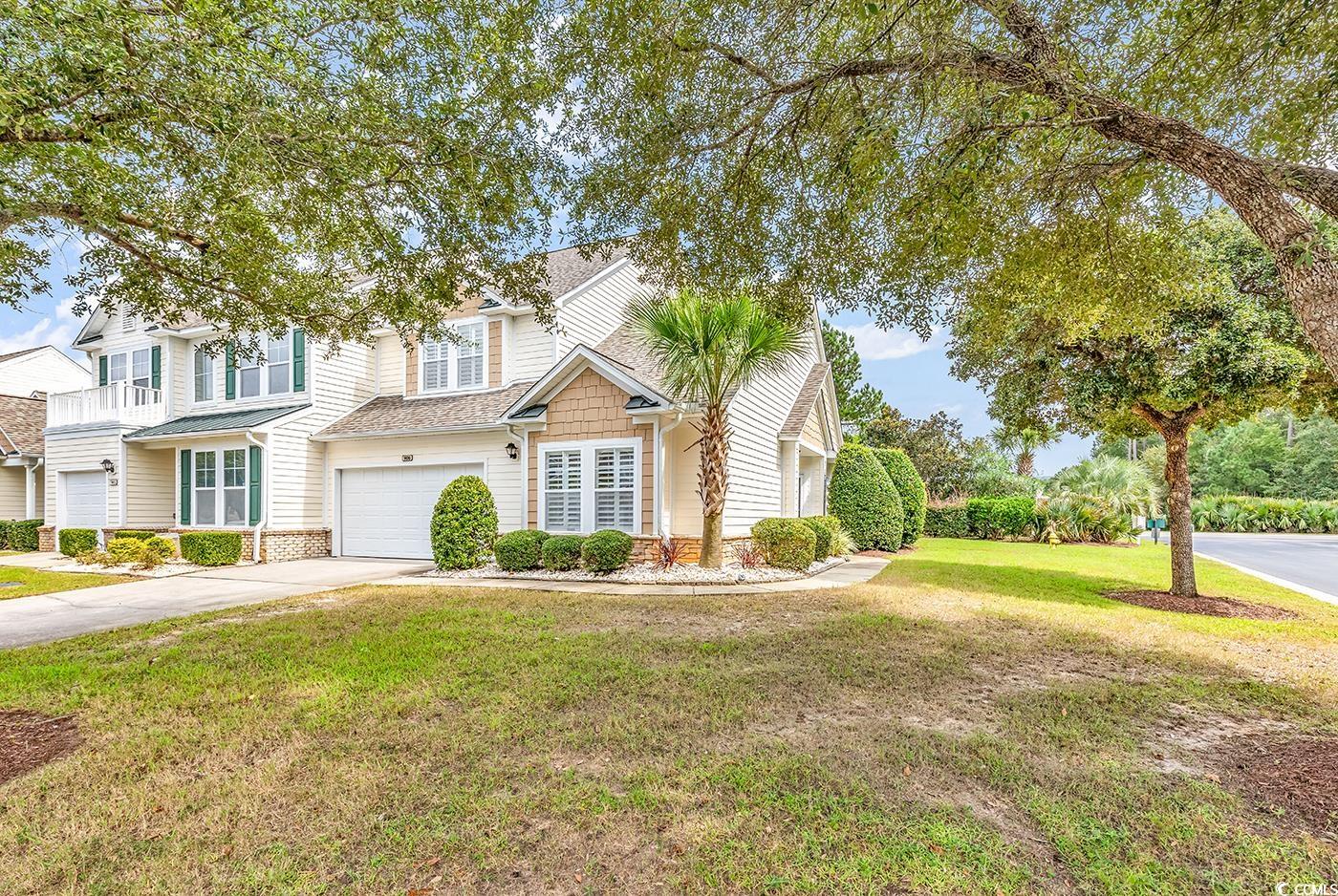
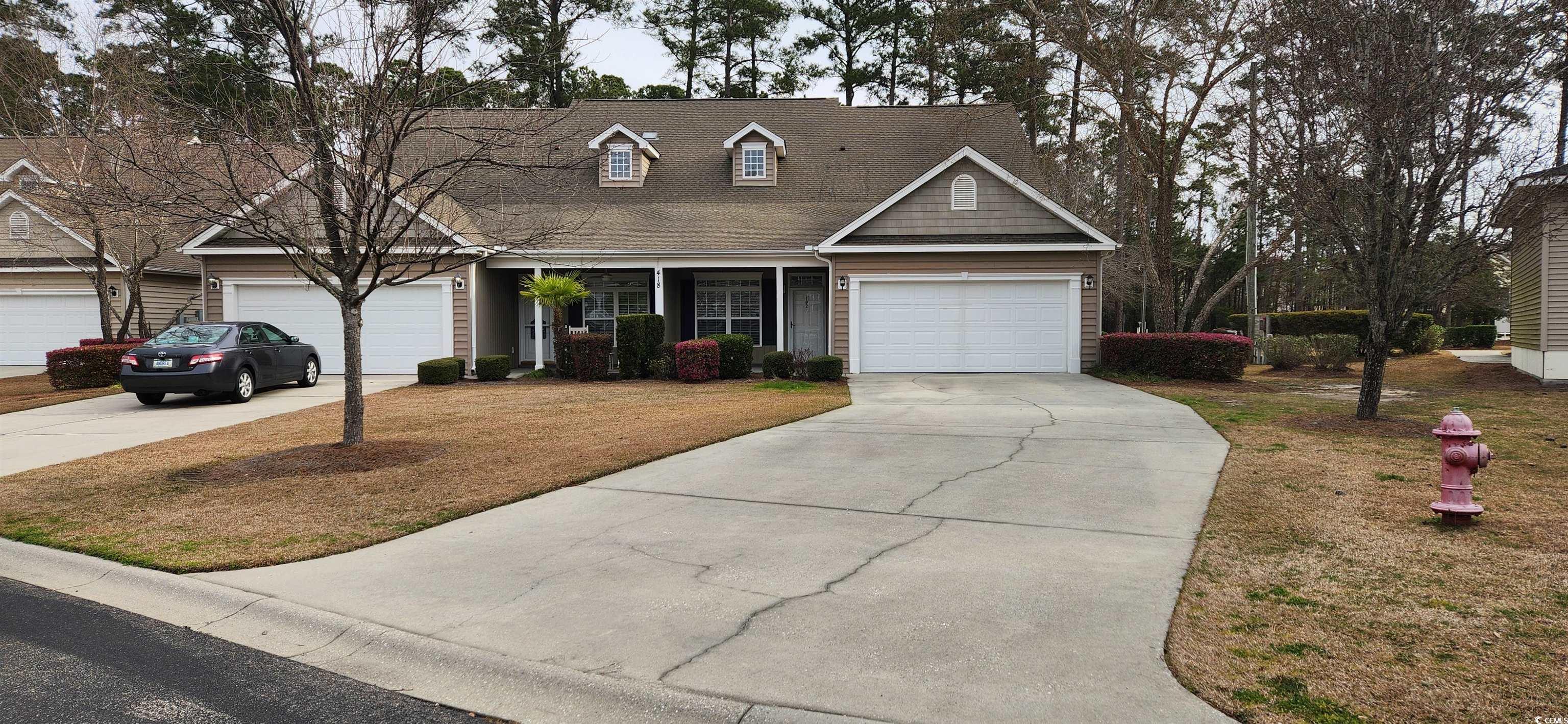
 Provided courtesy of © Copyright 2024 Coastal Carolinas Multiple Listing Service, Inc.®. Information Deemed Reliable but Not Guaranteed. © Copyright 2024 Coastal Carolinas Multiple Listing Service, Inc.® MLS. All rights reserved. Information is provided exclusively for consumers’ personal, non-commercial use,
that it may not be used for any purpose other than to identify prospective properties consumers may be interested in purchasing.
Images related to data from the MLS is the sole property of the MLS and not the responsibility of the owner of this website.
Provided courtesy of © Copyright 2024 Coastal Carolinas Multiple Listing Service, Inc.®. Information Deemed Reliable but Not Guaranteed. © Copyright 2024 Coastal Carolinas Multiple Listing Service, Inc.® MLS. All rights reserved. Information is provided exclusively for consumers’ personal, non-commercial use,
that it may not be used for any purpose other than to identify prospective properties consumers may be interested in purchasing.
Images related to data from the MLS is the sole property of the MLS and not the responsibility of the owner of this website.