6706 Ocean Breeze Loop
Myrtle Beach, SC 29577
- 4Beds
- 2Full Baths
- 1Half Baths
- 2,205SqFt
- 2022Year Built
- 0.10Acres
- MLS# 2424768
- Residential
- Detached
- Active
- Approx Time on Market8 days
- AreaMyrtle Beach Area--48th Ave N To 79th Ave N
- CountyHorry
- Subdivision Ocean Villas @67th
Overview
Meticulously designed contemporary style home nestled in the exclusive Gated Community of Ocean Villas @67th. Situated on a private lake with several water features providing breath taking views in one of the most desirable areas of Myrtle Beach. Located approximately .06 miles to the ocean breezes of the beautiful Atlantic Ocean, which is only a short walk or golf cart ride. This residence offers quality and thoughtful details throughout, with modern and fashion forward designs featuring quartz countertops and the entire bar is surrounded by stunning quartz. Impressive tile backsplash throughout the kitchen and butlers pantry add sophistication and character to this stately home. Upscale Stainless Steel Caf appliances include a gas range, dishwasher and microwave. Youll find a grand living area with impressive beams adorning the 10 ft ceilings in the living room, dining area and 1st floor owners suite. A custom designed built in cabinet with granite tops with an impressive charcoal wood accent wall which matches the ceiling beams and 8 ft wood doors. All of the window seals are trimmed with granite accents throughout, custom shades, and classy Velvet drapes in the grand living space. All of the floors are high end wood planks except the bathrooms which are tile. This lovely home offers two owners suites, one on the first floor and an even more spacious owners suite on the second floor. The 1st floor owners suite boasts a large custom closet, ceiling beams, elegant ceiling fan, and a stylish barn door leading to the bath. The owners suite bathroom includes exquisite custom tile shower with matching tile floors, stunning double sink vanity with top of the line granite counters, elegant lighting and high end fixtures. A lighted staircase leads you to the 2nd floor which includes a 2nd owners suite as well as two generously sized additional bedrooms. The gigantic 2nd floor owners suite accommodates a king size bed. It boasts a built in custom dresser with elegant granite counter top, and a custom closet. Wow, will be your reaction as you enter the 2nd floor bath which has a massive custom tile shower with a soaking tub surrounded by glass door which is absolutely amazing. An oversized custom double vanity with exquisite granite counters, tons of storage, stylish lighting and fixtures makes this the perfect bath. The third bedroom is located at the top of the stairs accommodates a queen bed. It's complete with a trendy light fixture and a custom closet. The 4th bedroom has a custom closet moreover, it could also serve as a home office. Sit back and relax on the lanai as you enjoy the private lake views and tranquil surroundings. Tons of natural rocks and stones are embedded in the landscaping designs around the entire home. The backyard is a tropical oasis with lush palm trees, plants and gorgeous flowers. Natural stone pavers create the spectacular patio. A gorgeous block retaining wall has been added to the backyard which enhance the beauty and functionality. Premium block steps lead to the lower level of the yard and to the private lake. This home is centrally located just minutes to the best Shopping, Dining, Entertainment, Golf Courses, Medical Facilities, Post Office, and of course BEACHES that the Grand Strand has to offer.
Agriculture / Farm
Grazing Permits Blm: ,No,
Horse: No
Grazing Permits Forest Service: ,No,
Grazing Permits Private: ,No,
Irrigation Water Rights: ,No,
Farm Credit Service Incl: ,No,
Crops Included: ,No,
Association Fees / Info
Hoa Frequency: Monthly
Hoa Fees: 95
Hoa: 1
Hoa Includes: CommonAreas, CableTv, Trash
Community Features: GolfCartsOk, Gated, LongTermRentalAllowed
Assoc Amenities: Gated, OwnerAllowedGolfCart, OwnerAllowedMotorcycle, PetRestrictions, TenantAllowedGolfCart, TenantAllowedMotorcycle
Bathroom Info
Total Baths: 3.00
Halfbaths: 1
Fullbaths: 2
Room Features
DiningRoom: FamilyDiningRoom
FamilyRoom: BeamedCeilings
Kitchen: BreakfastBar, KitchenExhaustFan, KitchenIsland, Pantry, StainlessSteelAppliances, SolidSurfaceCounters
LivingRoom: BeamedCeilings
Other: BedroomOnMainLevel, EntranceFoyer
PrimaryBathroom: DualSinks, SeparateShower, Vanity
PrimaryBedroom: CeilingFans, LinenCloset, MainLevelMaster, WalkInClosets
Bedroom Info
Beds: 4
Building Info
New Construction: No
Levels: Two
Year Built: 2022
Mobile Home Remains: ,No,
Zoning: res
Style: Contemporary
Construction Materials: Masonry, Stucco
Buyer Compensation
Exterior Features
Spa: No
Patio and Porch Features: RearPorch, FrontPorch, Patio
Foundation: Slab
Exterior Features: Fence, Porch, Patio
Financial
Lease Renewal Option: ,No,
Garage / Parking
Parking Capacity: 2
Garage: Yes
Carport: No
Parking Type: Detached, Garage, TwoCarGarage
Open Parking: No
Attached Garage: No
Garage Spaces: 2
Green / Env Info
Green Energy Efficient: Doors, Windows
Interior Features
Floor Cover: Tile, Wood
Door Features: InsulatedDoors
Fireplace: No
Laundry Features: WasherHookup
Furnished: Furnished
Interior Features: Attic, PermanentAtticStairs, SplitBedrooms, WindowTreatments, BreakfastBar, BedroomOnMainLevel, EntranceFoyer, KitchenIsland, StainlessSteelAppliances, SolidSurfaceCounters
Appliances: Dishwasher, Disposal, Microwave, Range, Refrigerator, RangeHood, Dryer, Washer
Lot Info
Lease Considered: ,No,
Lease Assignable: ,No,
Acres: 0.10
Land Lease: No
Lot Description: CityLot, Rectangular
Misc
Pool Private: No
Pets Allowed: OwnerOnly, Yes
Offer Compensation
Other School Info
Property Info
County: Horry
View: No
Senior Community: No
Stipulation of Sale: None
Habitable Residence: ,No,
Property Sub Type Additional: Detached
Property Attached: No
Security Features: SecuritySystem, GatedCommunity, SmokeDetectors
Disclosures: CovenantsRestrictionsDisclosure
Rent Control: No
Construction: Resale
Room Info
Basement: ,No,
Sold Info
Sqft Info
Building Sqft: 2675
Living Area Source: Builder
Sqft: 2205
Tax Info
Unit Info
Utilities / Hvac
Heating: Central
Cooling: CentralAir
Electric On Property: No
Cooling: Yes
Utilities Available: CableAvailable, ElectricityAvailable, NaturalGasAvailable, Other, PhoneAvailable, SewerAvailable, WaterAvailable
Heating: Yes
Water Source: Public
Waterfront / Water
Waterfront: No
Schools
Elem: Myrtle Beach Elementary School
Middle: Myrtle Beach Middle School
High: Myrtle Beach High School
Courtesy of Allstars Realty - Myrtle Beach
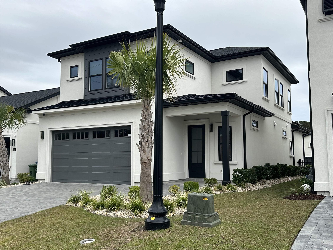
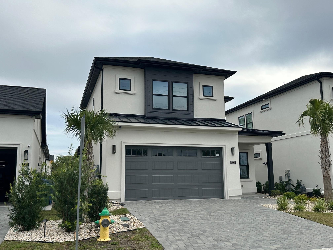
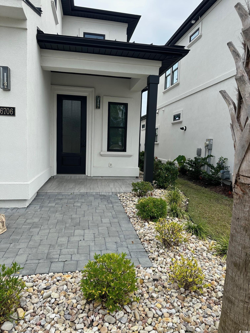
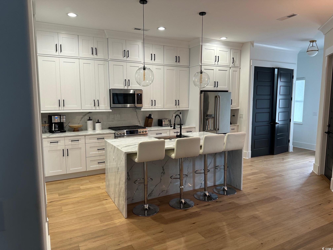
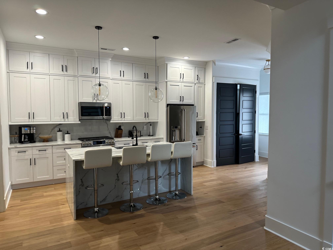
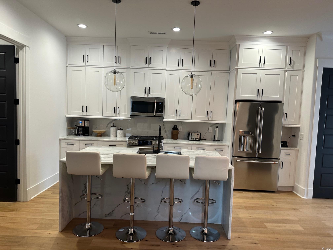
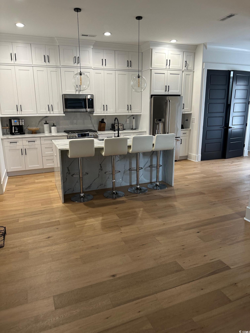
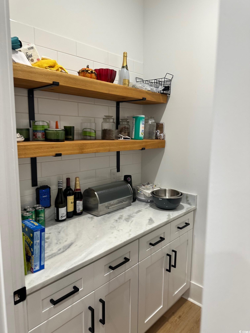
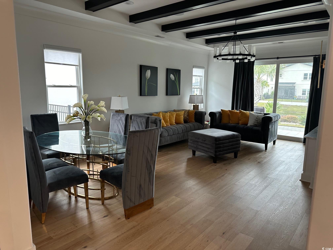
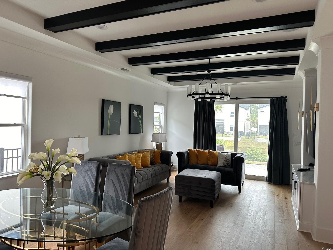
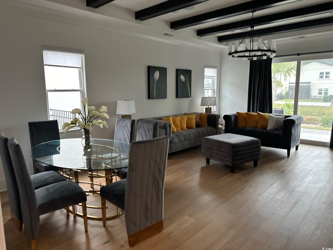
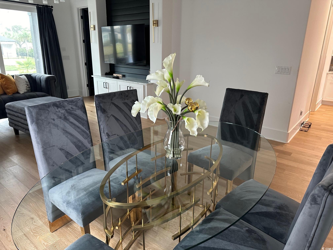
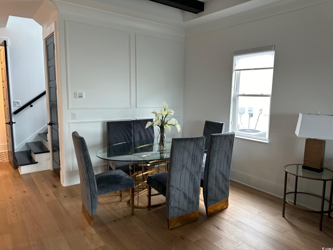
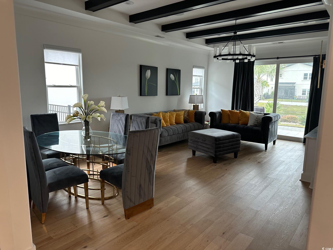
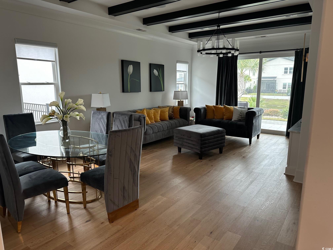
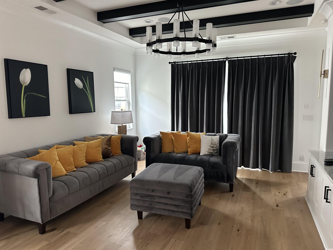
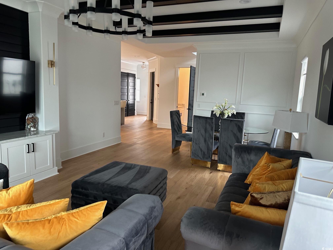
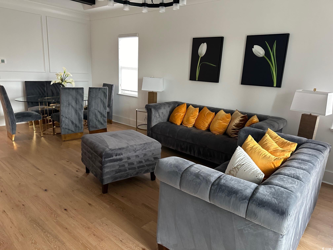
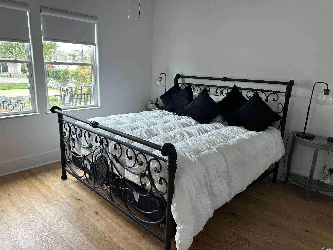
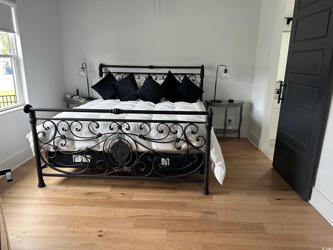
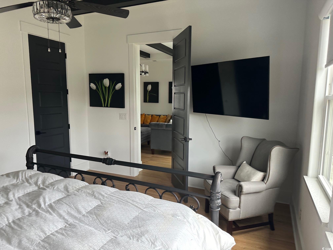
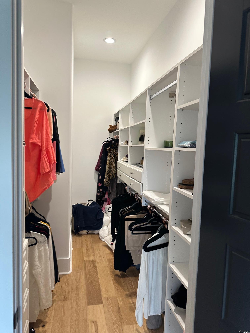
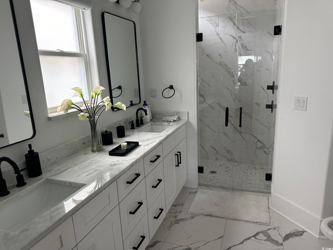
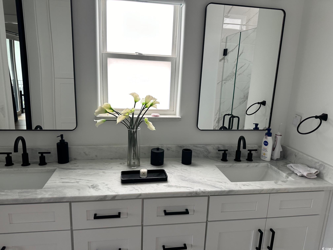
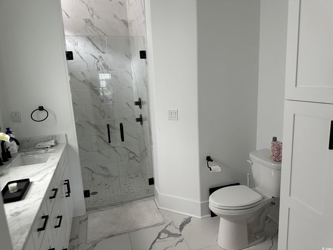
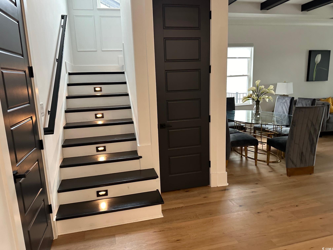
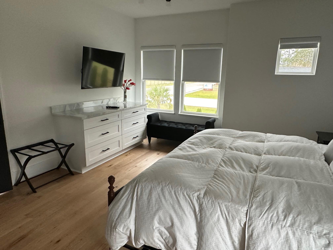
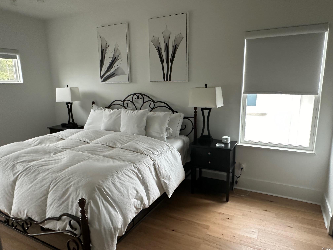
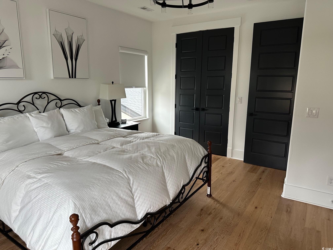
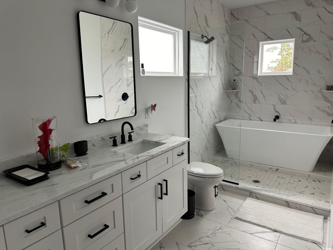
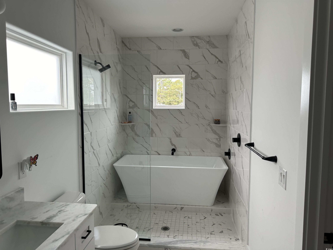
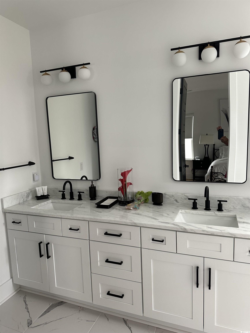
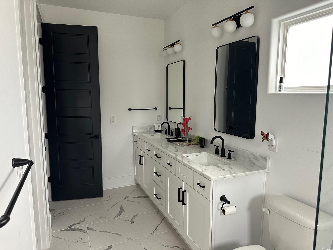
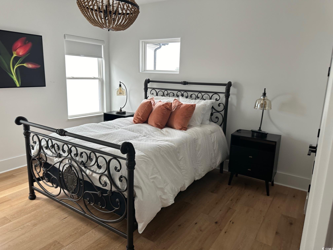
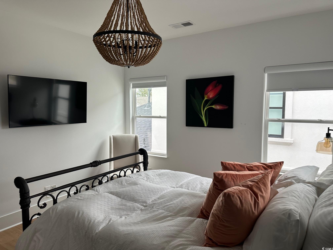
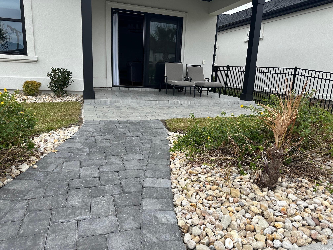
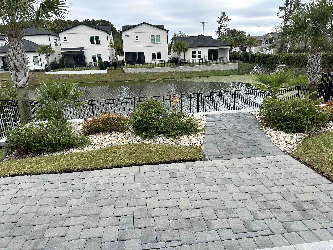
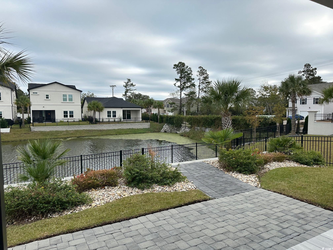
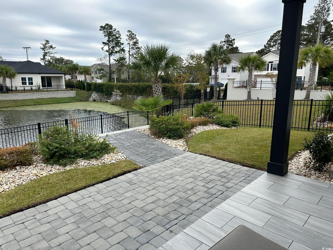
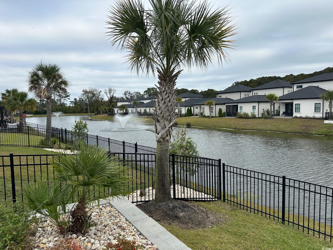
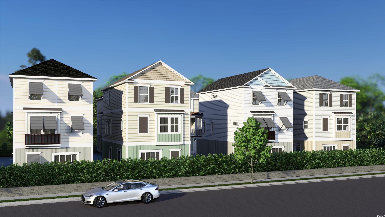
 MLS# 2425340
MLS# 2425340 
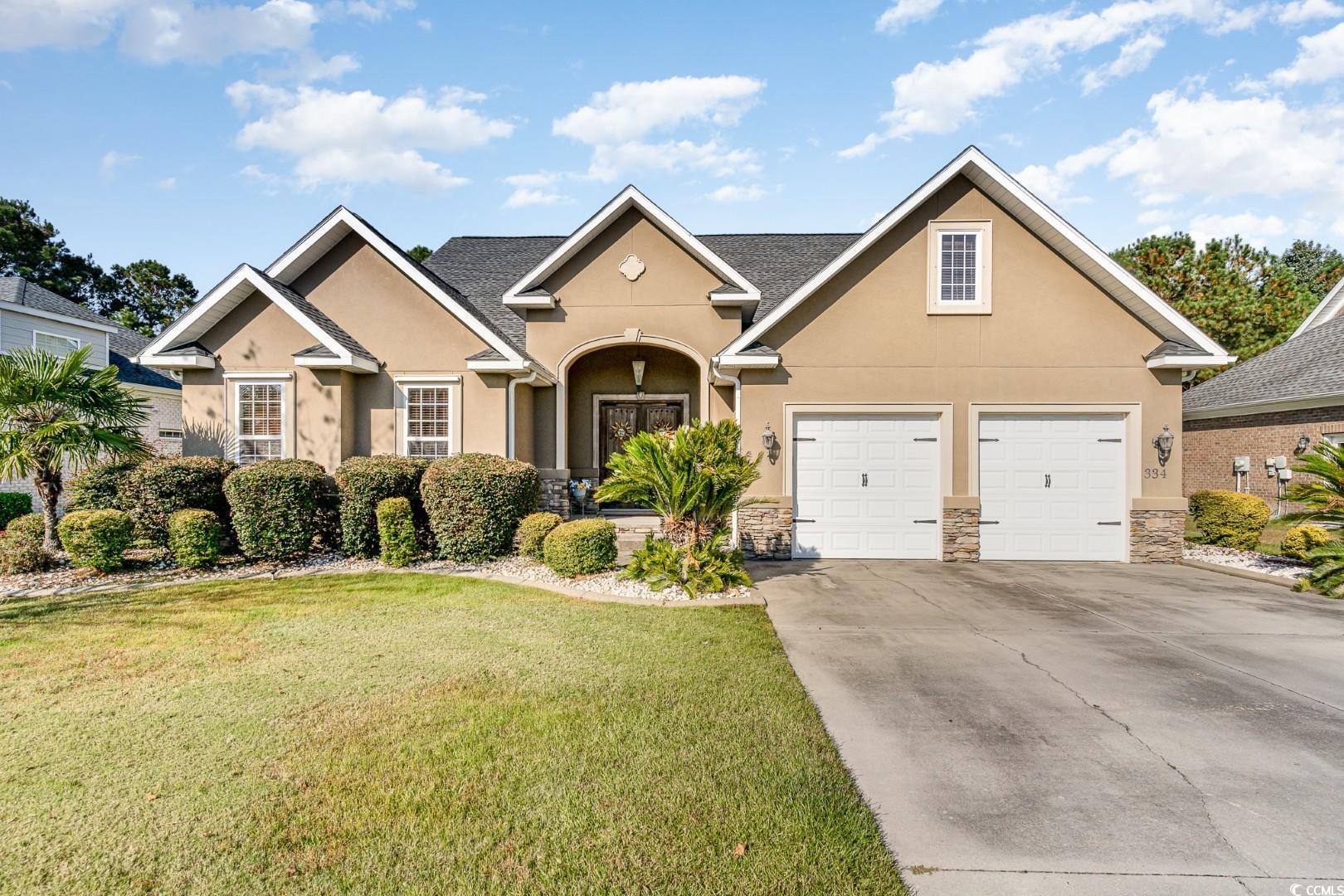
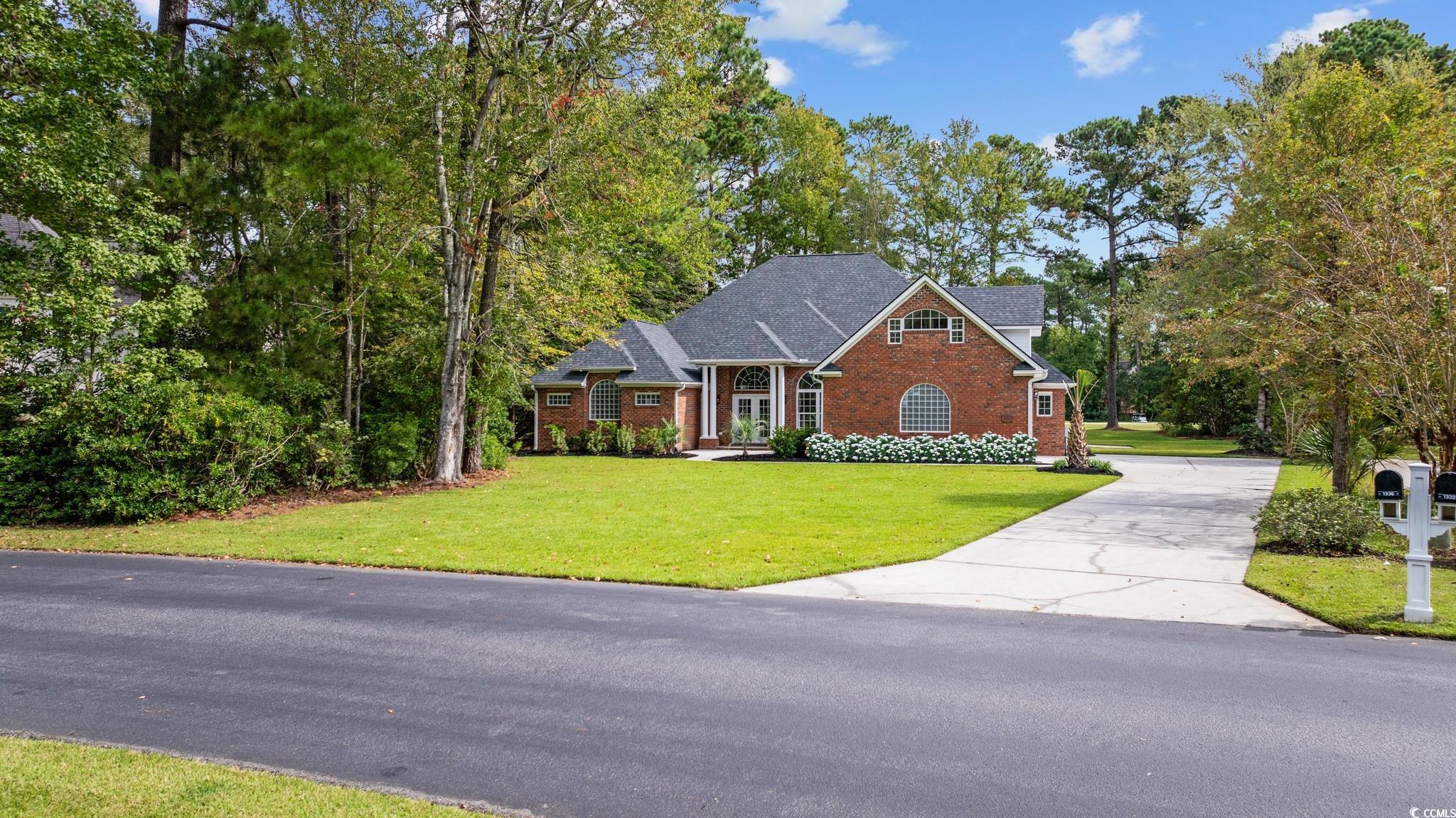
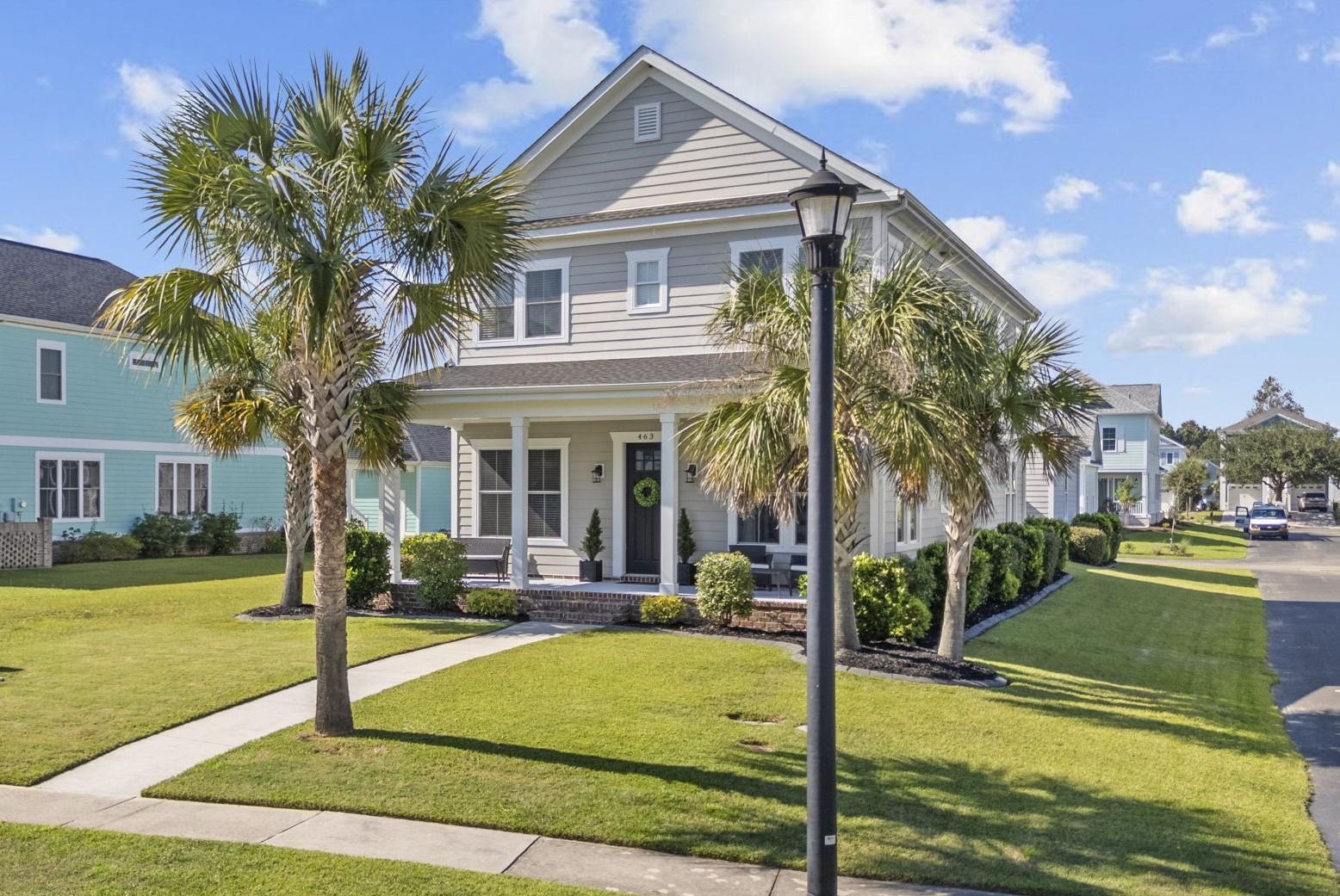
 Provided courtesy of © Copyright 2024 Coastal Carolinas Multiple Listing Service, Inc.®. Information Deemed Reliable but Not Guaranteed. © Copyright 2024 Coastal Carolinas Multiple Listing Service, Inc.® MLS. All rights reserved. Information is provided exclusively for consumers’ personal, non-commercial use,
that it may not be used for any purpose other than to identify prospective properties consumers may be interested in purchasing.
Images related to data from the MLS is the sole property of the MLS and not the responsibility of the owner of this website.
Provided courtesy of © Copyright 2024 Coastal Carolinas Multiple Listing Service, Inc.®. Information Deemed Reliable but Not Guaranteed. © Copyright 2024 Coastal Carolinas Multiple Listing Service, Inc.® MLS. All rights reserved. Information is provided exclusively for consumers’ personal, non-commercial use,
that it may not be used for any purpose other than to identify prospective properties consumers may be interested in purchasing.
Images related to data from the MLS is the sole property of the MLS and not the responsibility of the owner of this website.