684 Aspen Loop
Pawleys Island, SC 29585
- 5Beds
- 4Full Baths
- N/AHalf Baths
- 4,100SqFt
- 1967Year Built
- 0.00Acres
- MLS# 1821736
- Residential
- Detached
- Sold
- Approx Time on Market6 months, 17 days
- AreaPawleys Island Area-Litchfield Mainland
- CountyGeorgetown
- Subdivision Litchfield Country Club
Overview
As you pull up to the property you are welcomed by an elegant brick wall and pillar entrance leading you into the property. Nestled behind private landscaping you will find a beautiful Georgian Manor that awaits. Simply put, its an impressive view. Waterfront estate overlooking the 14th Fairway; this home features 5 bedrooms, 4 bathrooms and the 19th Hole which is 442 sq. foot bar/Carolina room perfect spot for entertaining. Italian marble black and white checkered tile in entrance and into the kitchen. Plenty of space; main floor has a Great Room featuring wood beams and a fireplace, a Formal living room, formal dining room, kitchen with breakfast nook and an area perfect for a home office, craft or painting room. An attached cottage retreat or second master suite with own private entrance from the front of the home is located off the main great room and has its own Carolina Room including an indoor fireplace, sitting room, a dining area, a full kitchen, bedroom and a full bathroom. The second-floor features 3 bedrooms one which has a private balcony, a full bath and a Master Bedroom with a master bath. The backyard surrounded by nature with beautiful brick paver patio overlooking the 14th Fairway offers the perfect private outdoor space that you crave.
Sale Info
Listing Date: 10-25-2018
Sold Date: 05-13-2019
Aprox Days on Market:
6 month(s), 17 day(s)
Listing Sold:
5 Year(s), 5 month(s), 26 day(s) ago
Asking Price: $400,000
Selling Price: $350,000
Price Difference:
Reduced By $50,000
Agriculture / Farm
Grazing Permits Blm: ,No,
Horse: No
Grazing Permits Forest Service: ,No,
Grazing Permits Private: ,No,
Irrigation Water Rights: ,No,
Farm Credit Service Incl: ,No,
Crops Included: ,No,
Association Fees / Info
Hoa Frequency: NotApplicable
Hoa: No
Community Features: Golf
Bathroom Info
Total Baths: 4.00
Fullbaths: 4
Bedroom Info
Beds: 5
Building Info
New Construction: No
Levels: Two
Year Built: 1967
Mobile Home Remains: ,No,
Zoning: RES
Style: Colonial
Construction Materials: Brick
Buyer Compensation
Exterior Features
Spa: No
Patio and Porch Features: Balcony, Patio
Foundation: Crawlspace
Exterior Features: Balcony, Patio
Financial
Lease Renewal Option: ,No,
Garage / Parking
Parking Capacity: 8
Garage: No
Carport: No
Parking Type: Driveway
Open Parking: No
Attached Garage: No
Green / Env Info
Interior Features
Floor Cover: Carpet, Other, Tile
Fireplace: Yes
Laundry Features: WasherHookup
Interior Features: Fireplace, WindowTreatments, BreakfastBar, BedroomonMainLevel, BreakfastArea, EntranceFoyer, InLawFloorplan, KitchenIsland
Appliances: Dishwasher, Disposal, Microwave, Range, Refrigerator
Lot Info
Lease Considered: ,No,
Lease Assignable: ,No,
Acres: 0.00
Land Lease: No
Lot Description: NearGolfCourse, LakeFront, OnGolfCourse, Pond, Rectangular
Misc
Pool Private: No
Offer Compensation
Other School Info
Property Info
County: Georgetown
View: No
Senior Community: No
Stipulation of Sale: None
Property Sub Type Additional: Detached
Property Attached: No
Security Features: SmokeDetectors
Disclosures: LeadBasedPaintDisclosure,SellerDisclosure
Rent Control: No
Construction: Resale
Room Info
Basement: ,No,
Basement: CrawlSpace
Sold Info
Sold Date: 2019-05-13T00:00:00
Sqft Info
Building Sqft: 4300
Sqft: 4100
Tax Info
Tax Legal Description: 93/94SecR Litchfield Golf
Unit Info
Utilities / Hvac
Heating: Central, Electric
Cooling: CentralAir
Electric On Property: No
Cooling: Yes
Sewer: SepticTank
Utilities Available: CableAvailable, PhoneAvailable, SepticAvailable, WaterAvailable
Heating: Yes
Water Source: Public
Waterfront / Water
Waterfront: Yes
Waterfront Features: LakeFront
Directions
Traveling 17 South, Take main entrance into Litchfield Country Club which is a right onto Country Club Drive, then take your 1st left onto Hawthorn Drive. Turn left onto Aspen Loop. House will be on the right, 684 Aspen Loop.Courtesy of Salt Realty
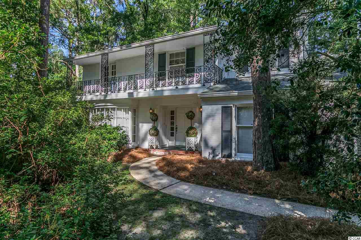
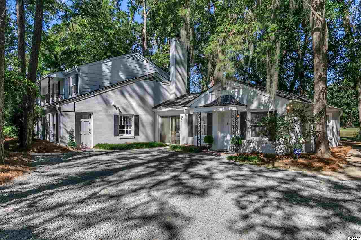
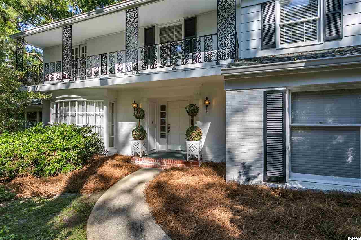
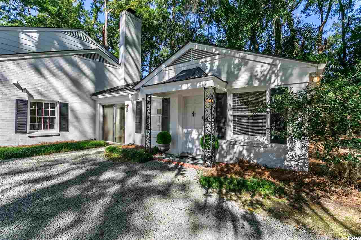
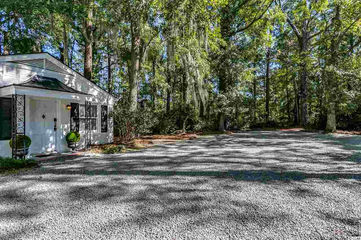
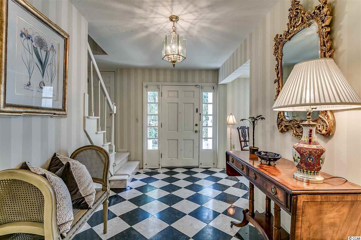
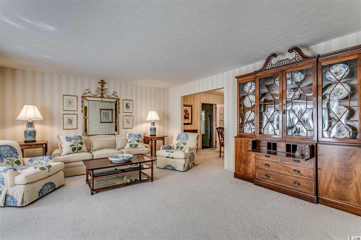
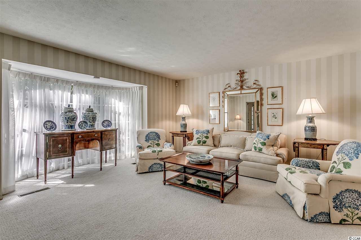
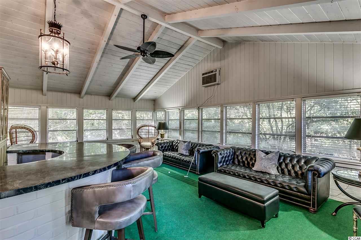
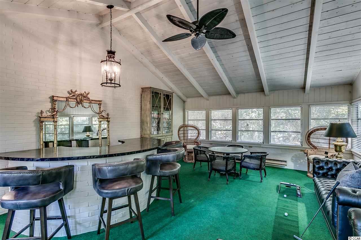
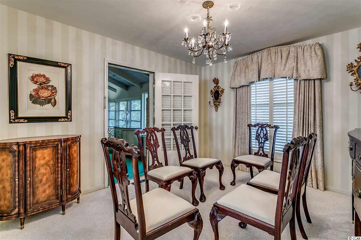
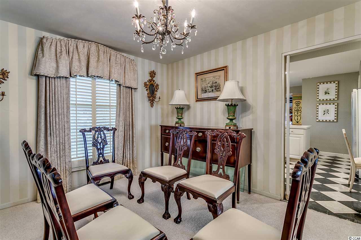
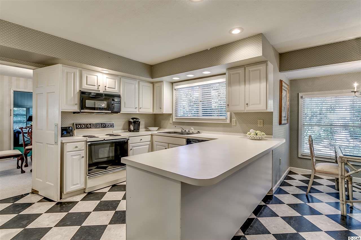
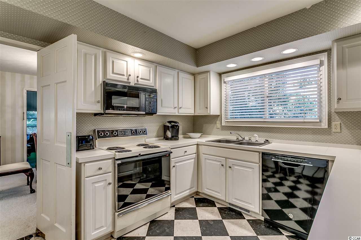
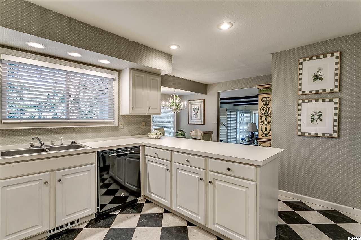
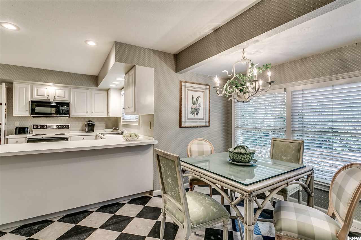
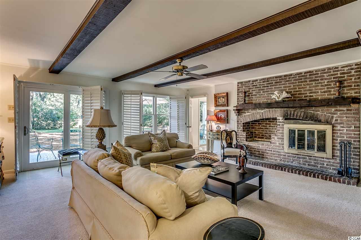
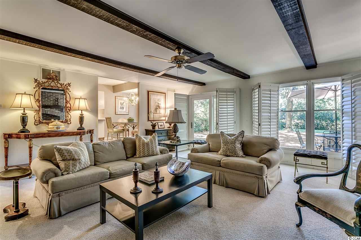
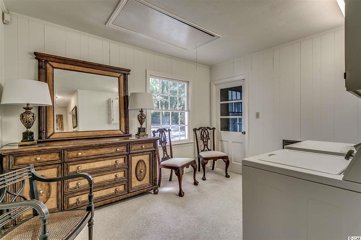
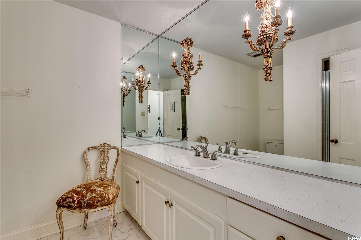
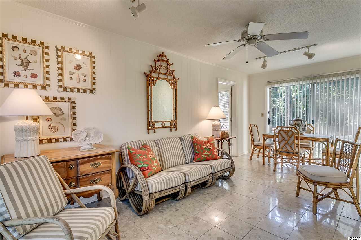
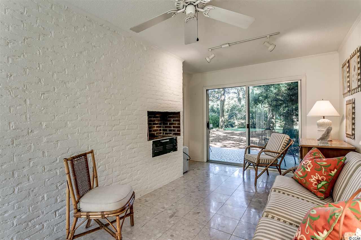
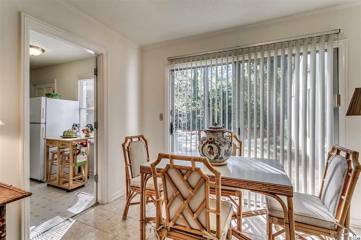
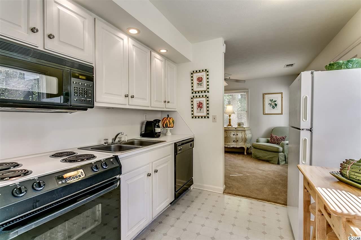
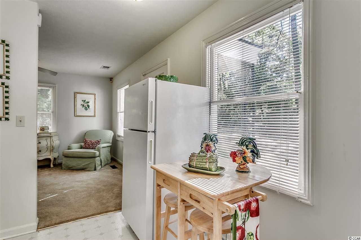
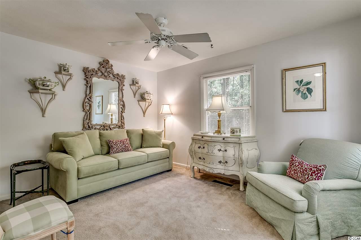
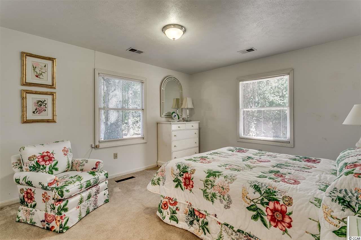
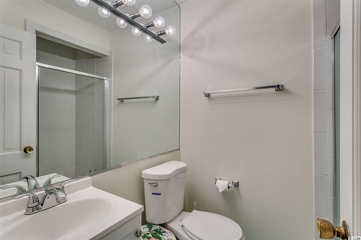
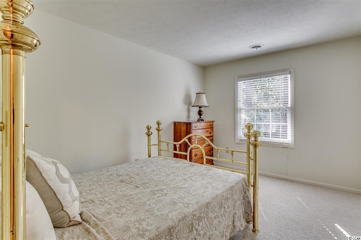
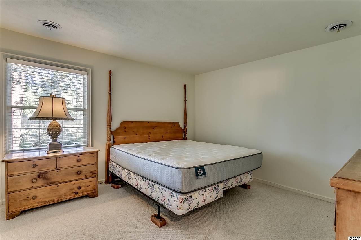
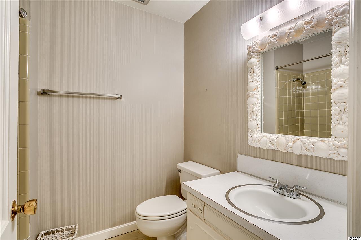
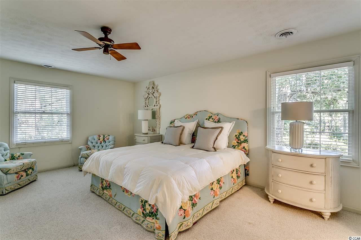
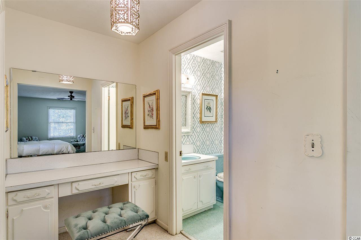
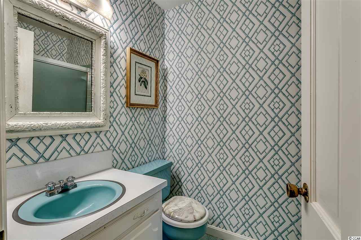
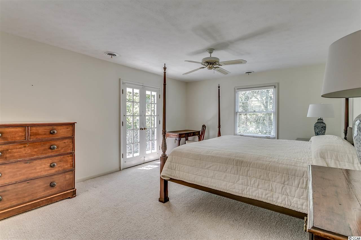
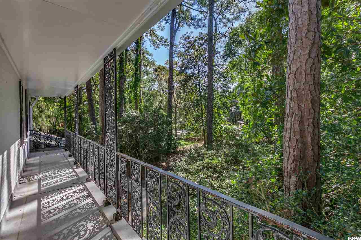
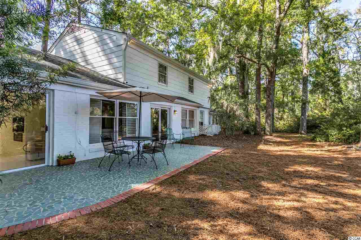
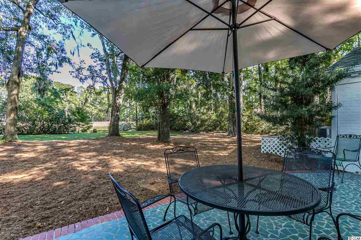
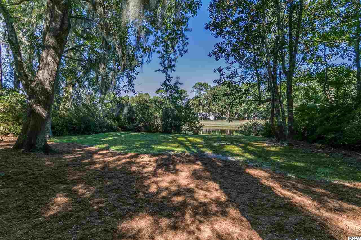
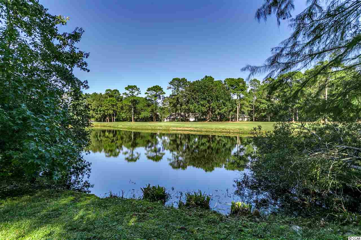
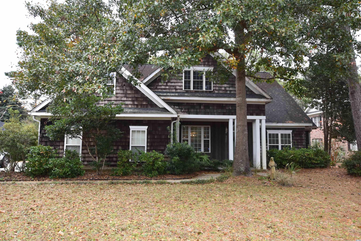
 MLS# 2126130
MLS# 2126130 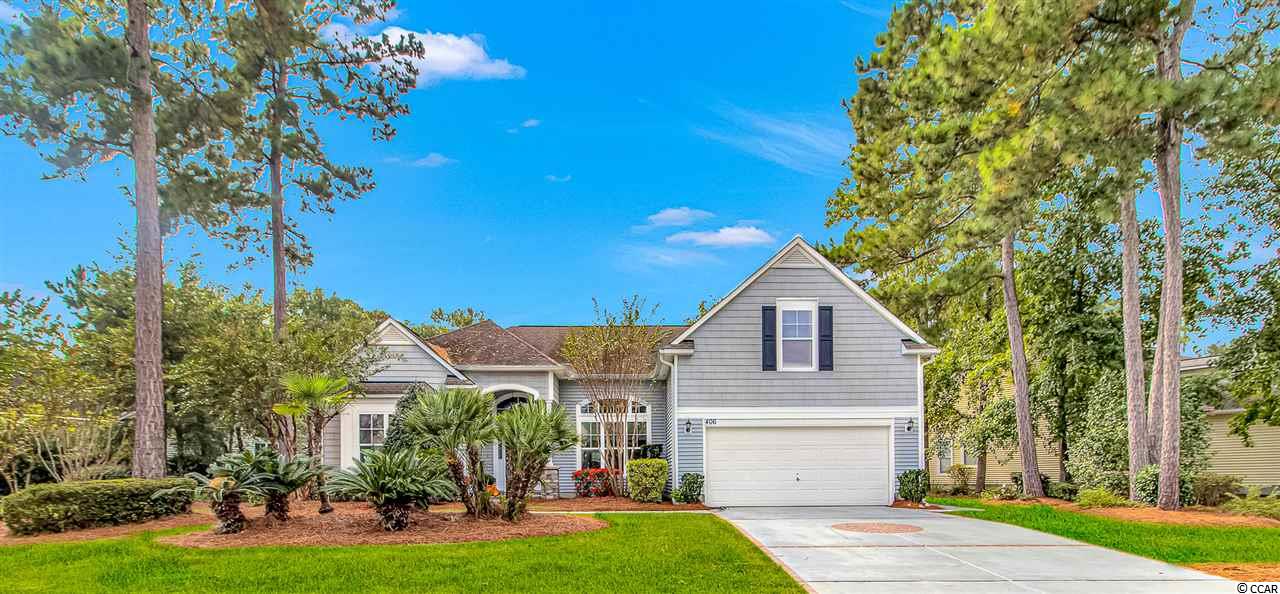
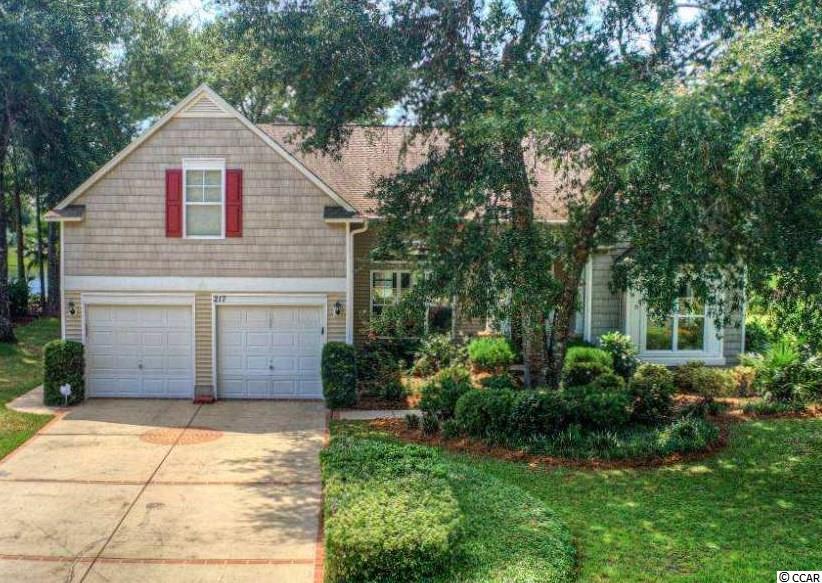
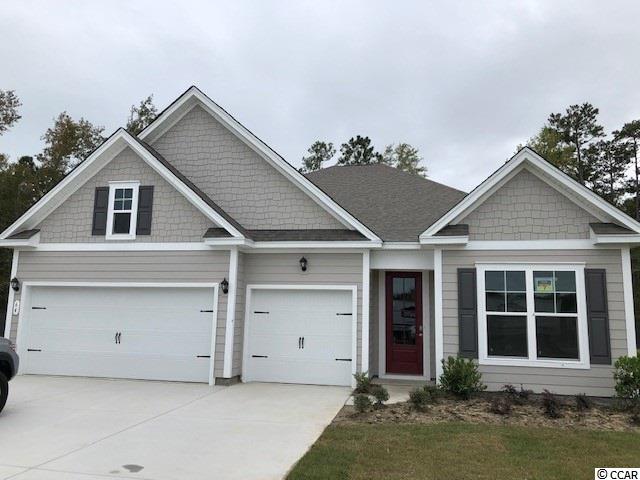
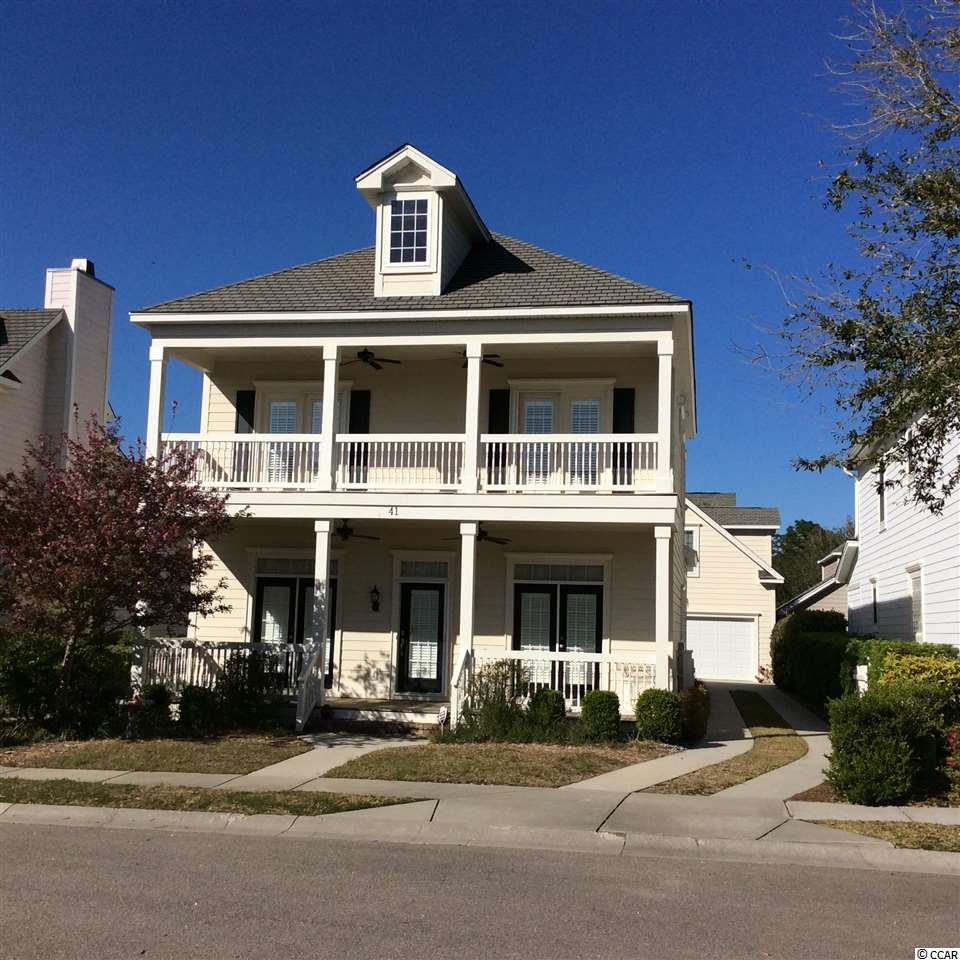
 Provided courtesy of © Copyright 2024 Coastal Carolinas Multiple Listing Service, Inc.®. Information Deemed Reliable but Not Guaranteed. © Copyright 2024 Coastal Carolinas Multiple Listing Service, Inc.® MLS. All rights reserved. Information is provided exclusively for consumers’ personal, non-commercial use,
that it may not be used for any purpose other than to identify prospective properties consumers may be interested in purchasing.
Images related to data from the MLS is the sole property of the MLS and not the responsibility of the owner of this website.
Provided courtesy of © Copyright 2024 Coastal Carolinas Multiple Listing Service, Inc.®. Information Deemed Reliable but Not Guaranteed. © Copyright 2024 Coastal Carolinas Multiple Listing Service, Inc.® MLS. All rights reserved. Information is provided exclusively for consumers’ personal, non-commercial use,
that it may not be used for any purpose other than to identify prospective properties consumers may be interested in purchasing.
Images related to data from the MLS is the sole property of the MLS and not the responsibility of the owner of this website.