689 Chamberlin Rd.
Myrtle Beach, SC 29588
- 6Beds
- 5Full Baths
- N/AHalf Baths
- 3,642SqFt
- 2023Year Built
- 0.52Acres
- MLS# 2306064
- Residential
- Detached
- Sold
- Approx Time on Market3 months, 27 days
- AreaMyrtle Beach Area--South of 544 & West of 17 Bypass M.i. Horry County
- CountyHorry
- Subdivision Cypress River Plantation
Overview
This custom modern farmhouse home will be exquisite once completed! The home has 5,332 total sq ft with an enormous wrap around front porch! The concrete fiber board will be painted white and have a double black entry door with side lights and transom window on top. The driveway will have an estate feel with a curved driveway in the front and then a long driveway to lead to the side load garage. Estimated completion date is June 2023. Finished photos are from builder's previous homes to show examples of their work and finishes. The home is situated on over a 1/2 acre lake front lot. The large back porch will be your new oasis! It comes with a custom outdoor gas kitchen and gas fireplace with stone surround. The lot will have a gorgeous professional landscape design with an irrigation system. Plenty of space for a pool and the garage has a back bay to enter from the backyard with a full bath once you step in from the garage. Inside you have plenty of space with the 6 bedrooms plus a loft and 5 full bathrooms. The primary bedroom is on the main level with a sliding door to the back porch. The bedroom has a tray ceiling and will feature a custom wood design. The spa like primary bath will have dual sinks, soaker tub, tile shower with bench and niche plus glass enclosure and a spacious walk-in closet with custom wood shelving. The gourmet kitchen will include quartz counters, tile backsplash, all wood shaker style cabinets with soft close and dovetail drawers plus upper stacker glass cabinets on top of the 42"" white cabinets. The island will be a slate gray with a stainless steel farmhouse style apron sink. Kitchenaid appliances including a commercial style 6.3 cu ft 48"" wide double oven and dual fuel range, SS microwave and SS dishwasher. The great room will have a gorgeous coffered ceiling, gas fireplace and mantel, custom molding and a 12'x8' luxury sliding door to the back porch. Other home upgrades include ceiling fans in all bedrooms, tile in the baths with LVP throughout the rest of the home, 10' ceiling on the main floor and 9' ceiling upstairs, drop zone coming in from the garage, laundry room with a sink and upper cabinets, all closets with custom wood shelving, 2x6 exterior wall framing, R19 exterior wall insulation, solid core doors throughout the home, two 3.5 ton Trane HVAC systems, seamless gutters, Rinnai 11gpm tankless hot water heater, purchased propane tank, custom board and batten including along the stairs, custom trim throughout, upgraded electrical fixtures, tile all the way to the ceiling in all tubs and shower, google nest wi-fi thermostats, wired google nest doorbell with video, nest x yale lock and wi-fi enabled garage door openers. Cypress River Plantation is located in an award winning school zone and the community features some of the best amenities around! Enjoy days at the Olympic size swimming pool or get your boat from the community storage to put in at the boat launch and enjoy a day out on the ICW! The community has a 24 hour gate guard, tennis courts, basketball court, playground, gym and community clubhouse. Ask your agent about the brochure and schedule your showing today!
Sale Info
Listing Date: 03-30-2023
Sold Date: 07-28-2023
Aprox Days on Market:
3 month(s), 27 day(s)
Listing Sold:
1 Year(s), 3 month(s), 11 day(s) ago
Asking Price: $1,100,000
Selling Price: $987,500
Price Difference:
Reduced By $62,400
Agriculture / Farm
Grazing Permits Blm: ,No,
Horse: No
Grazing Permits Forest Service: ,No,
Grazing Permits Private: ,No,
Irrigation Water Rights: ,No,
Farm Credit Service Incl: ,No,
Crops Included: ,No,
Association Fees / Info
Hoa Frequency: Quarterly
Hoa Fees: 170
Hoa: 1
Hoa Includes: CommonAreas, Pools, RecreationFacilities, Security, Trash
Community Features: BoatFacilities, Clubhouse, Dock, GolfCartsOK, Gated, RecreationArea, TennisCourts, LongTermRentalAllowed, Pool
Assoc Amenities: BoatDock, BoatRamp, Clubhouse, Gated, OwnerAllowedGolfCart, OwnerAllowedMotorcycle, PetRestrictions, Security, TenantAllowedGolfCart, TennisCourts, TenantAllowedMotorcycle
Bathroom Info
Total Baths: 5.00
Fullbaths: 5
Bedroom Info
Beds: 6
Building Info
New Construction: Yes
Levels: Two
Year Built: 2023
Mobile Home Remains: ,No,
Zoning: GR
Style: Traditional
Development Status: NewConstruction
Construction Materials: HardiPlankType
Builders Name: Scalise Dream Properties Inc
Buyer Compensation
Exterior Features
Spa: No
Patio and Porch Features: RearPorch, FrontPorch
Pool Features: Community, OutdoorPool
Foundation: Slab
Exterior Features: BuiltinBarbecue, Barbecue, SprinklerIrrigation, Porch
Financial
Lease Renewal Option: ,No,
Garage / Parking
Parking Capacity: 6
Garage: Yes
Carport: No
Parking Type: Attached, TwoCarGarage, Garage, GarageDoorOpener
Open Parking: No
Attached Garage: Yes
Garage Spaces: 2
Green / Env Info
Interior Features
Floor Cover: LuxuryVinylPlank, Tile
Fireplace: Yes
Laundry Features: WasherHookup
Furnished: Unfurnished
Interior Features: Fireplace, BreakfastBar, BedroomonMainLevel, EntranceFoyer, KitchenIsland, Loft, StainlessSteelAppliances, SolidSurfaceCounters
Appliances: Dishwasher, Disposal, Microwave, Range, RangeHood
Lot Info
Lease Considered: ,No,
Lease Assignable: ,No,
Acres: 0.52
Land Lease: No
Lot Description: IrregularLot, LakeFront, Pond
Misc
Pool Private: No
Pets Allowed: OwnerOnly, Yes
Offer Compensation
Other School Info
Property Info
County: Horry
View: No
Senior Community: No
Stipulation of Sale: None
View: Lake
Property Sub Type Additional: Detached
Property Attached: No
Security Features: GatedCommunity, SmokeDetectors, SecurityService
Disclosures: CovenantsRestrictionsDisclosure,SellerDisclosure
Rent Control: No
Construction: NeverOccupied
Room Info
Basement: ,No,
Sold Info
Sold Date: 2023-07-28T00:00:00
Sqft Info
Building Sqft: 5332
Living Area Source: Plans
Sqft: 3642
Tax Info
Unit Info
Utilities / Hvac
Heating: Central, Electric
Cooling: CentralAir
Electric On Property: No
Cooling: Yes
Utilities Available: CableAvailable, ElectricityAvailable, SewerAvailable, WaterAvailable
Heating: Yes
Water Source: Public
Waterfront / Water
Waterfront: Yes
Waterfront Features: Pond
Schools
Elem: Saint James Elementary School
Middle: Saint James Middle School
High: Saint James High School
Directions
From 707 take Bay Rd, to left onto Henry Middleton Blvd, stop at guard gate, then continue to round about to exit onto Chamberlin Rd and home will be on your right.Courtesy of Realty One Group Dockside
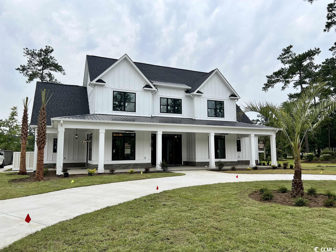
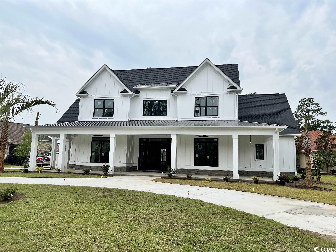
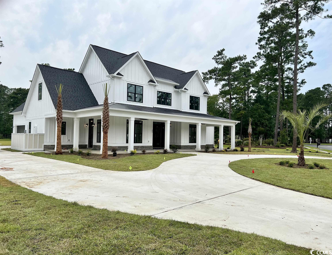
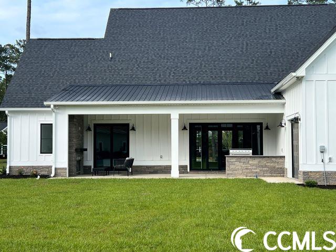
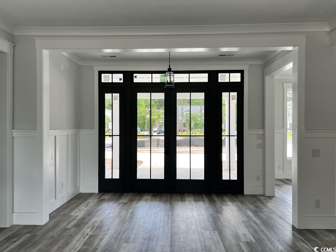
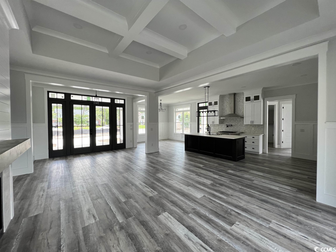
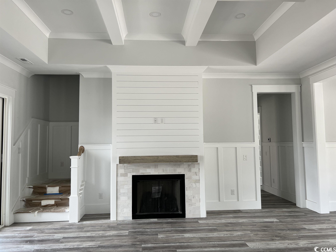
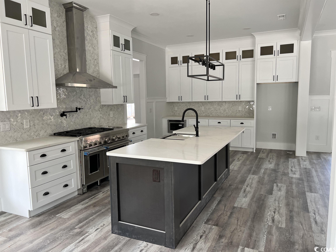
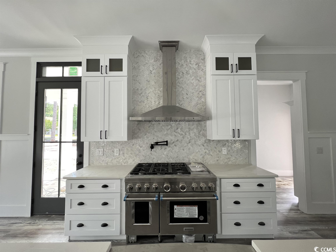
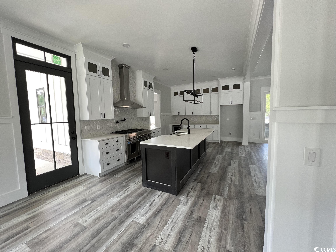
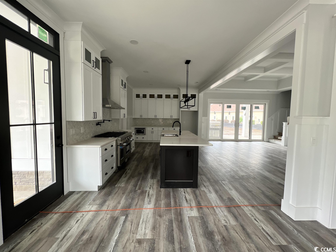
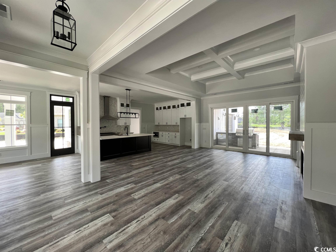
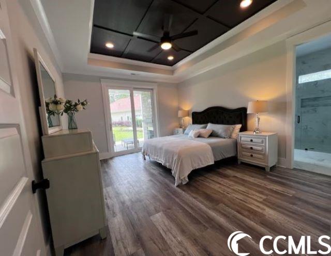
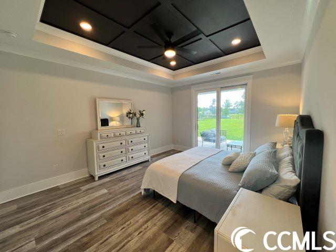
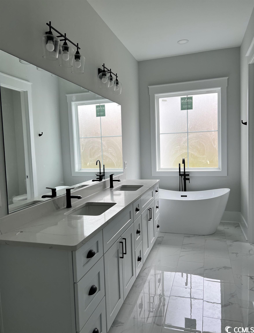
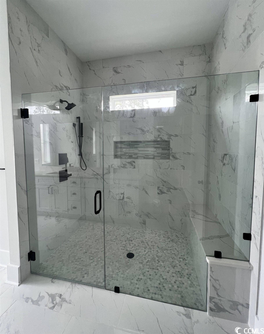
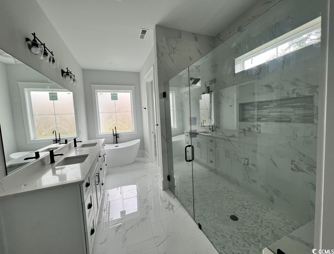
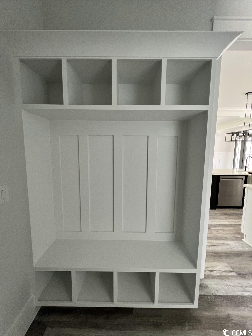
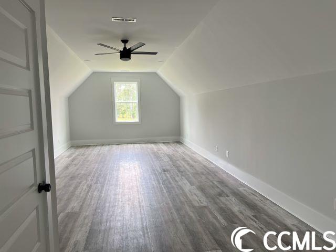
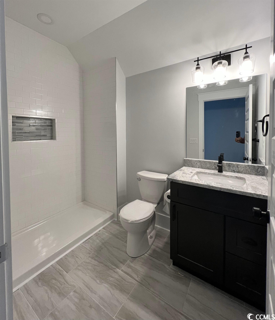
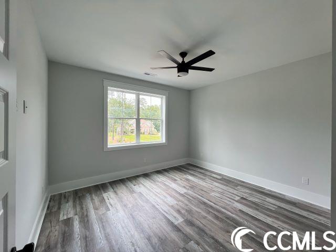
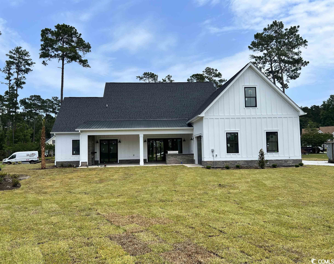
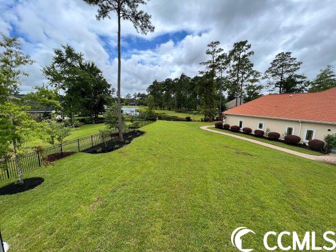
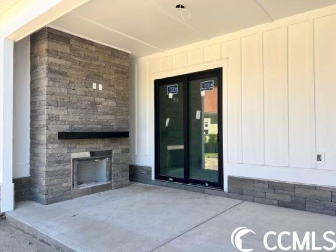
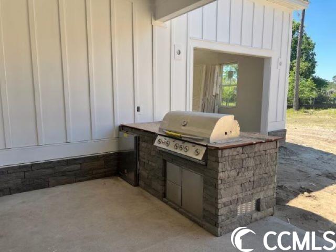
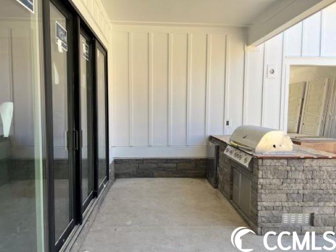
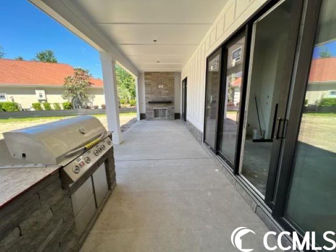
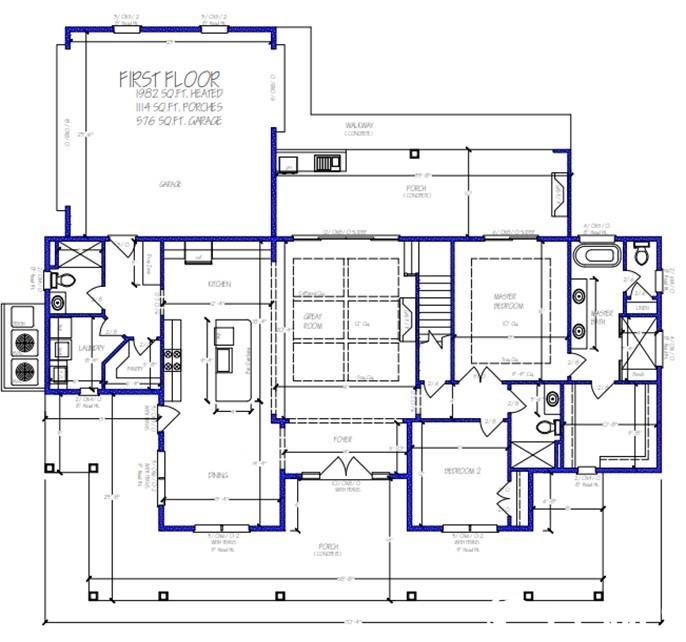
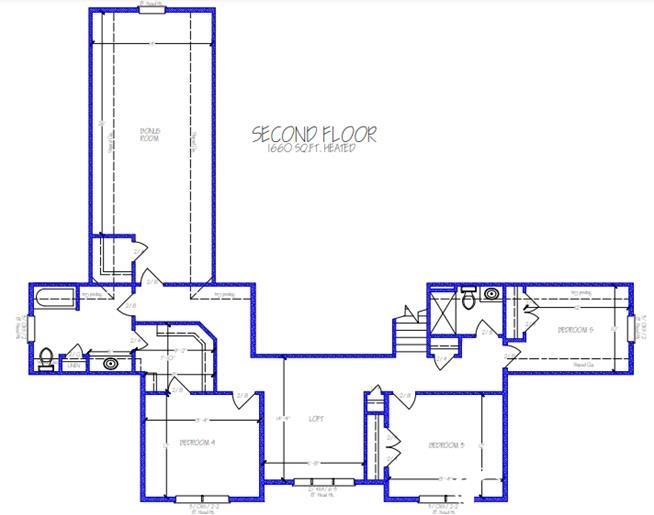
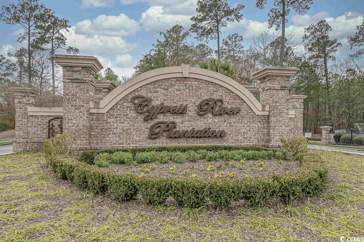
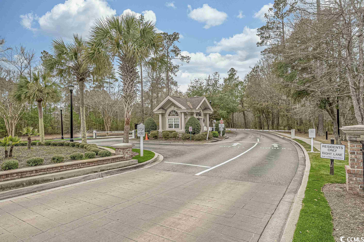
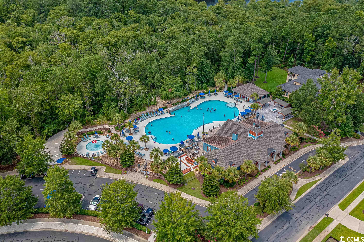
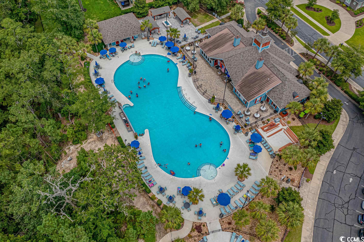
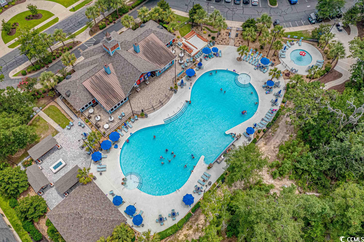
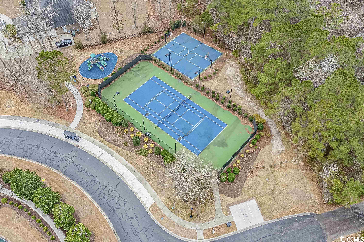
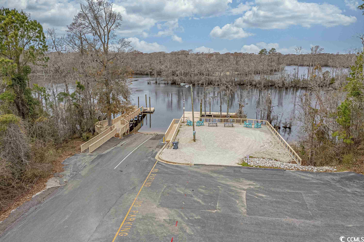
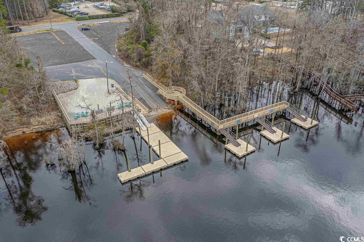
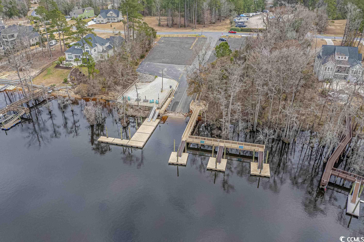
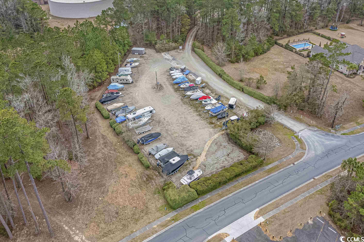
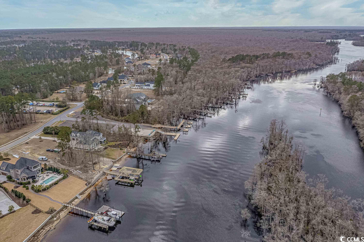
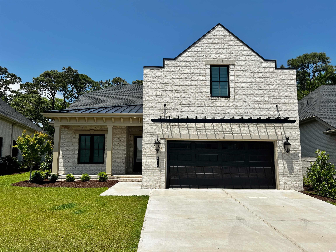
 MLS# 2411232
MLS# 2411232 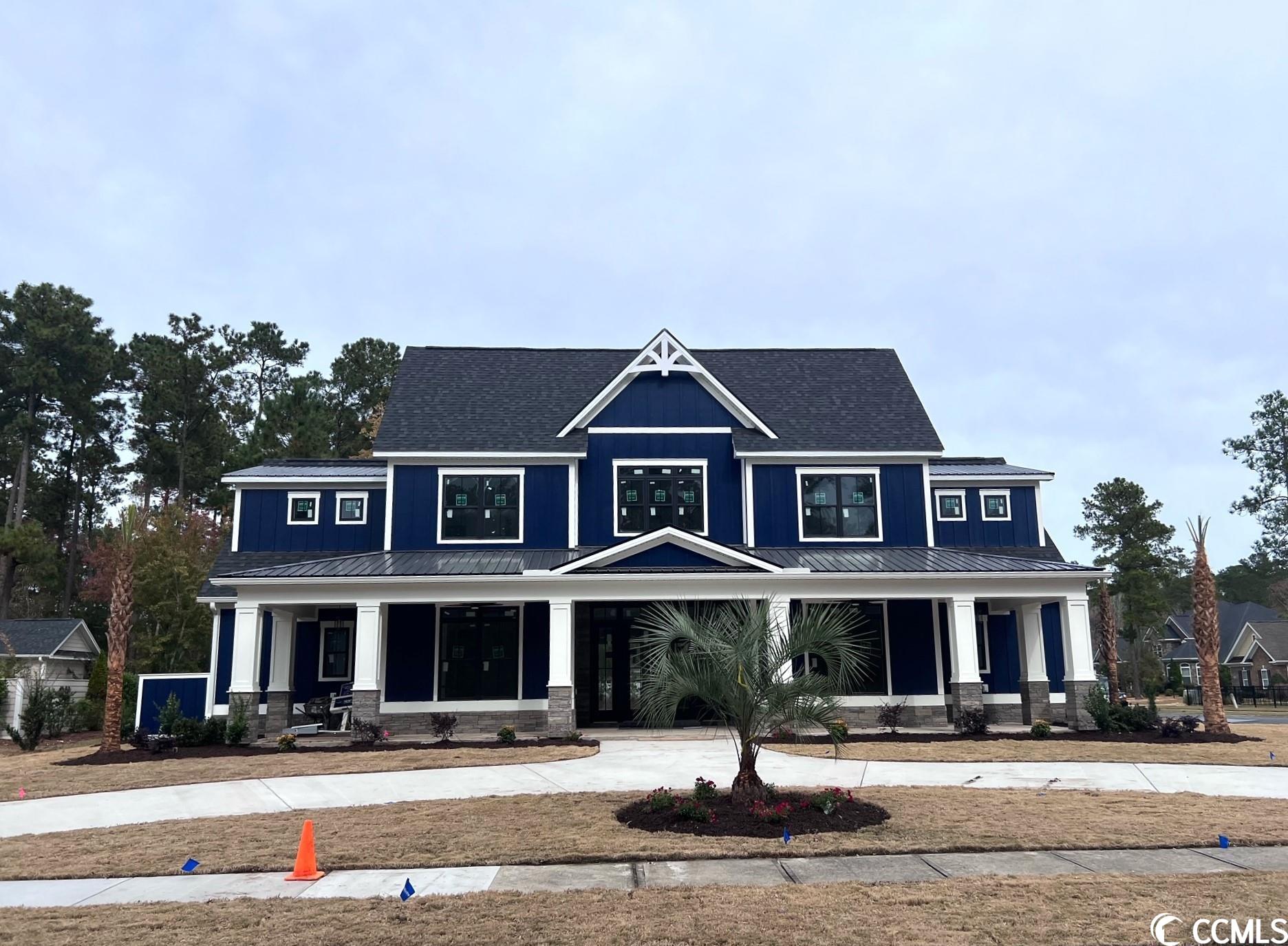
 Provided courtesy of © Copyright 2024 Coastal Carolinas Multiple Listing Service, Inc.®. Information Deemed Reliable but Not Guaranteed. © Copyright 2024 Coastal Carolinas Multiple Listing Service, Inc.® MLS. All rights reserved. Information is provided exclusively for consumers’ personal, non-commercial use,
that it may not be used for any purpose other than to identify prospective properties consumers may be interested in purchasing.
Images related to data from the MLS is the sole property of the MLS and not the responsibility of the owner of this website.
Provided courtesy of © Copyright 2024 Coastal Carolinas Multiple Listing Service, Inc.®. Information Deemed Reliable but Not Guaranteed. © Copyright 2024 Coastal Carolinas Multiple Listing Service, Inc.® MLS. All rights reserved. Information is provided exclusively for consumers’ personal, non-commercial use,
that it may not be used for any purpose other than to identify prospective properties consumers may be interested in purchasing.
Images related to data from the MLS is the sole property of the MLS and not the responsibility of the owner of this website.