787 Dusty Pine Way
Myrtle Beach, SC 29588
- 5Beds
- 2Full Baths
- 1Half Baths
- 2,345SqFt
- 2022Year Built
- 0.15Acres
- MLS# 2422969
- Residential
- Detached
- Active
- Approx Time on Market1 month, 5 days
- AreaMyrtle Beach Area--West of Socastee Between 544 & Wacc. River
- CountyHorry
- Subdivision Coopers Bluff
Overview
Welcome home to this 5-bedroom, 2.5-bath home located in Cooper's Bluff community, built in 2022. The moment you step through the door, youll be greeted by the elegance of luxury vinyl plank (LVP) flooring that flows through the first-floor living areas, creating a sophisticated and durable foundation for the home's open-concept design. The expansive first-floor primary suite offers a private retreat, while the gourmet kitchen features stainless steel appliances, a gas stove, granite countertops, an oversized island perfect for entertaining and a spacious walk-in pantry. Upstairs, discover 4 additional bedrooms and a versatile loft, providing endless possibilities for relaxation or recreationwhether its a home theater, game room, or chic office space. This home is part of a gas community and is equipped with a tankless gas water heater for energy efficiency. Thoughtful exterior touches like professionally installed gutters and elegant river rock landscaping further enhance the propertys curb appeal. Just minutes from Market Common, Coastal Grand Mall, Myrtle Beach International Airport, and the beautiful beach. Dont miss your opportunity to make it yours! *Seller is related to Listing Agent*
Agriculture / Farm
Grazing Permits Blm: ,No,
Horse: No
Grazing Permits Forest Service: ,No,
Grazing Permits Private: ,No,
Irrigation Water Rights: ,No,
Farm Credit Service Incl: ,No,
Crops Included: ,No,
Association Fees / Info
Hoa Frequency: Monthly
Hoa Fees: 88
Hoa: 1
Hoa Includes: AssociationManagement, CommonAreas, Pools, Trash
Community Features: GolfCartsOk, LongTermRentalAllowed, Pool
Assoc Amenities: OwnerAllowedGolfCart, OwnerAllowedMotorcycle, PetRestrictions
Bathroom Info
Total Baths: 3.00
Halfbaths: 1
Fullbaths: 2
Room Dimensions
Bedroom1: 11x10
Bedroom2: 11x10
Bedroom3: 10x13
DiningRoom: 8x14
GreatRoom: 15x16
PrimaryBedroom: 13x16
Room Level
Bedroom1: Second
Bedroom2: Second
Bedroom3: Second
PrimaryBedroom: First
Room Features
DiningRoom: FamilyDiningRoom
Kitchen: BreakfastBar, Pantry, StainlessSteelAppliances
Other: BedroomOnMainLevel, Loft
PrimaryBathroom: DualSinks, SeparateShower, Vanity
PrimaryBedroom: MainLevelMaster, WalkInClosets
Bedroom Info
Beds: 5
Building Info
New Construction: No
Levels: Two
Year Built: 2022
Mobile Home Remains: ,No,
Zoning: RES
Style: Traditional
Construction Materials: VinylSiding, WoodFrame
Builders Name: Lennar
Builder Model: Columbia A
Buyer Compensation
Exterior Features
Spa: No
Patio and Porch Features: RearPorch, FrontPorch
Pool Features: Community, OutdoorPool
Foundation: Slab
Exterior Features: Porch
Financial
Lease Renewal Option: ,No,
Garage / Parking
Parking Capacity: 4
Garage: Yes
Carport: No
Parking Type: Attached, Garage, TwoCarGarage, GarageDoorOpener
Open Parking: No
Attached Garage: Yes
Garage Spaces: 2
Green / Env Info
Interior Features
Floor Cover: Carpet, LuxuryVinyl, LuxuryVinylPlank, Vinyl
Fireplace: No
Laundry Features: WasherHookup
Furnished: Unfurnished
Interior Features: BreakfastBar, BedroomOnMainLevel, Loft, StainlessSteelAppliances
Appliances: Dishwasher, Disposal, Microwave, Range, Refrigerator, Dryer, Washer
Lot Info
Lease Considered: ,No,
Lease Assignable: ,No,
Acres: 0.15
Land Lease: No
Lot Description: OutsideCityLimits, Rectangular
Misc
Pool Private: No
Pets Allowed: OwnerOnly, Yes
Offer Compensation
Other School Info
Property Info
County: Horry
View: No
Senior Community: No
Stipulation of Sale: None
Habitable Residence: ,No,
Property Sub Type Additional: Detached
Property Attached: No
Security Features: SmokeDetectors
Disclosures: CovenantsRestrictionsDisclosure,SellerDisclosure
Rent Control: No
Construction: Resale
Room Info
Basement: ,No,
Sold Info
Sqft Info
Building Sqft: 2743
Living Area Source: Builder
Sqft: 2345
Tax Info
Unit Info
Utilities / Hvac
Heating: Central, Electric
Cooling: CentralAir
Electric On Property: No
Cooling: Yes
Utilities Available: CableAvailable, ElectricityAvailable, PhoneAvailable, SewerAvailable, UndergroundUtilities, WaterAvailable
Heating: Yes
Water Source: Public
Waterfront / Water
Waterfront: No
Schools
Elem: Forestbrook Elementary School
Middle: Forestbrook Middle School
High: Socastee High School
Courtesy of Rowles Real Estate
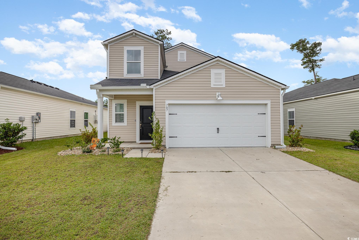
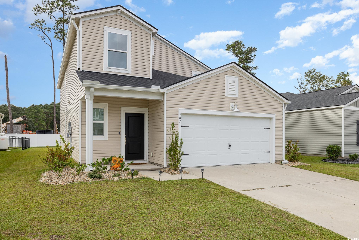
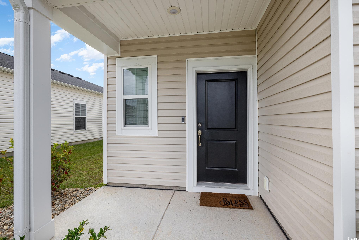
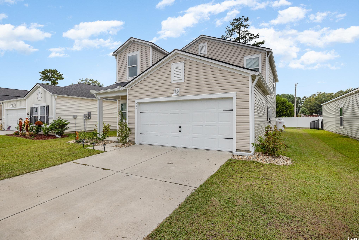
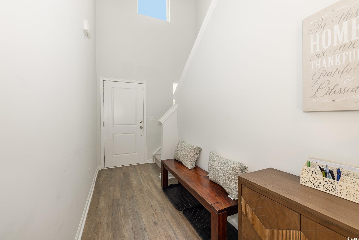
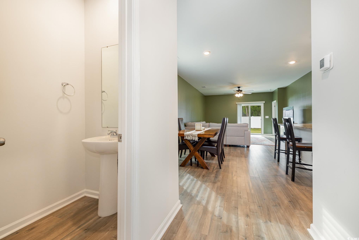
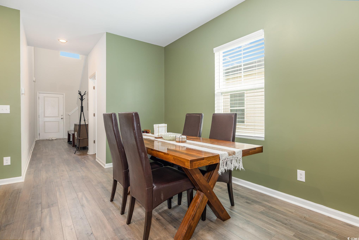
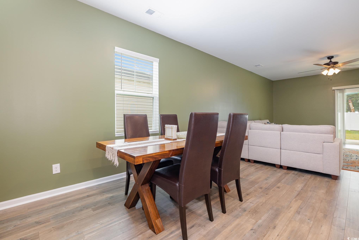
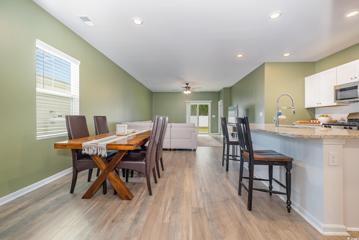
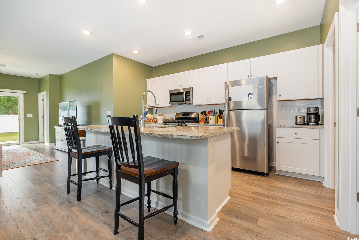
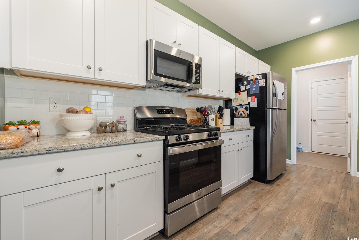
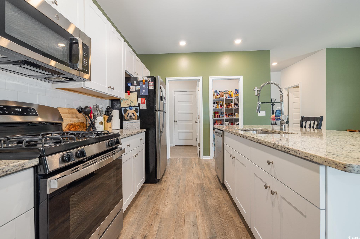
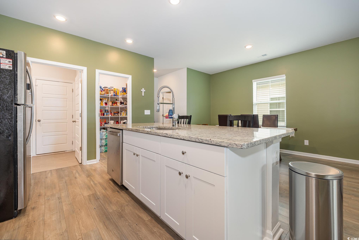

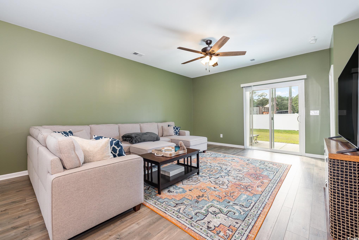
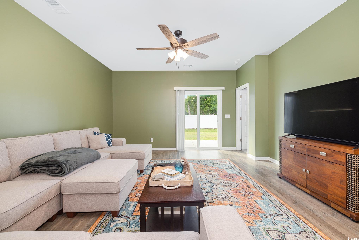
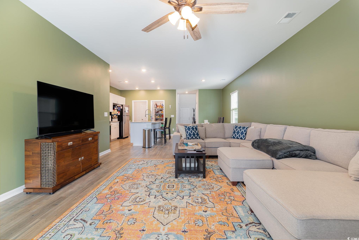
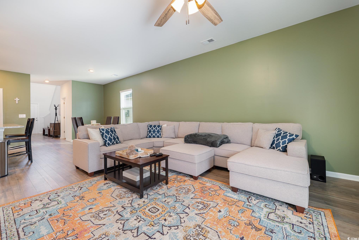
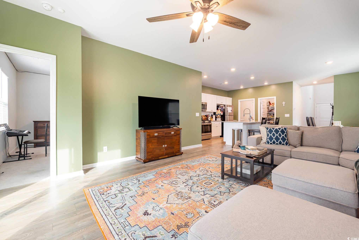
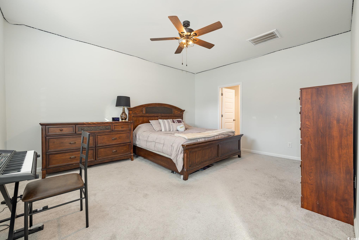
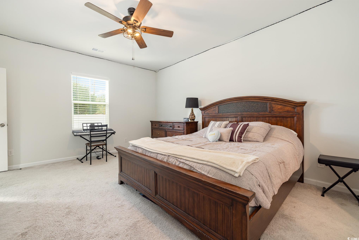
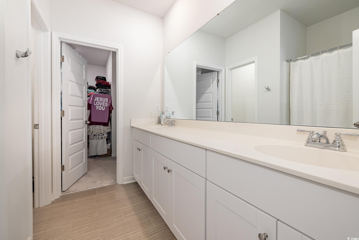
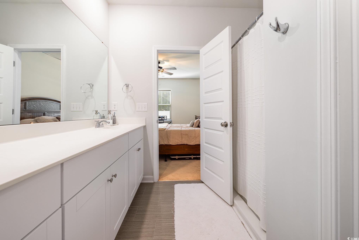
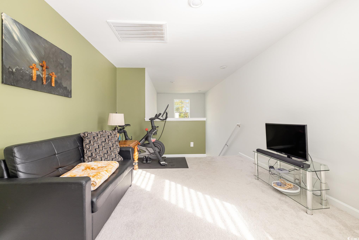
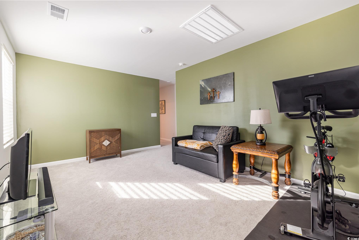
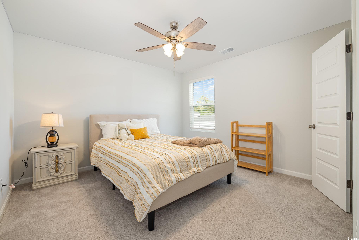
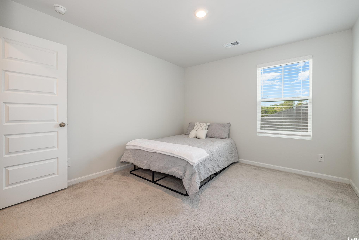
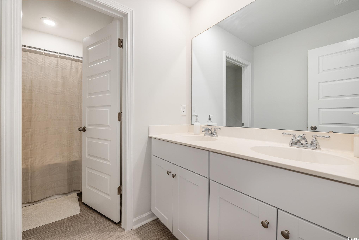
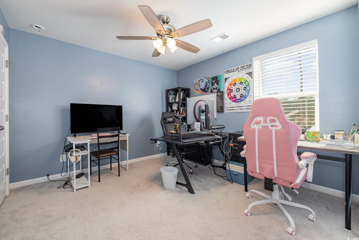
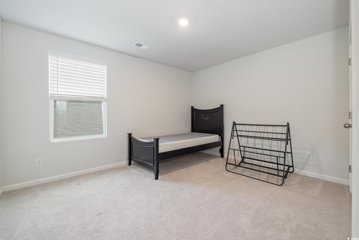
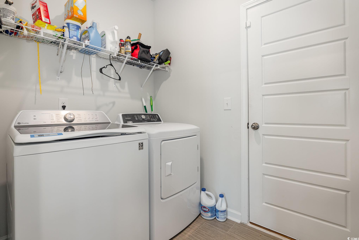
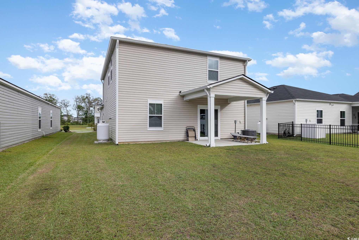
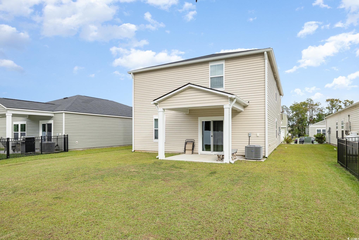
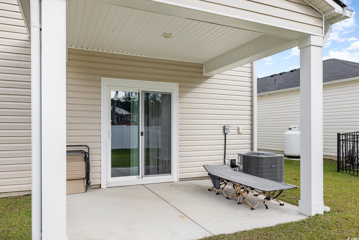
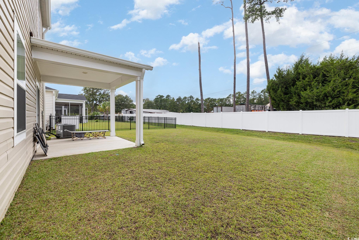
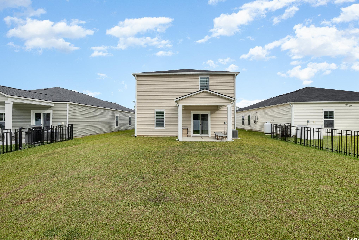
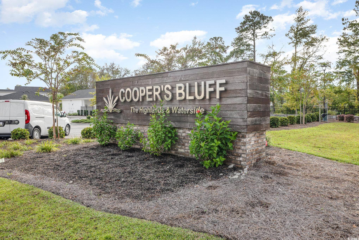
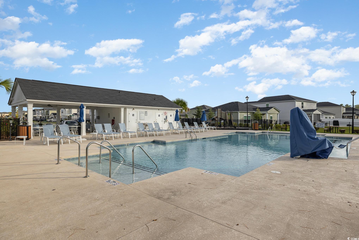
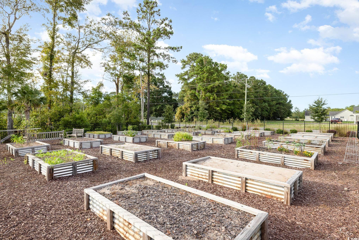
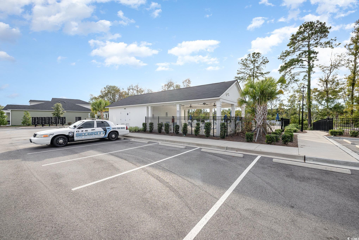
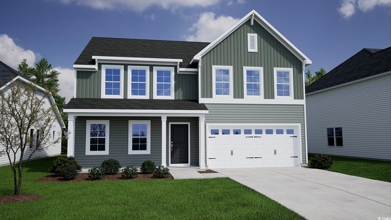
 MLS# 2425056
MLS# 2425056 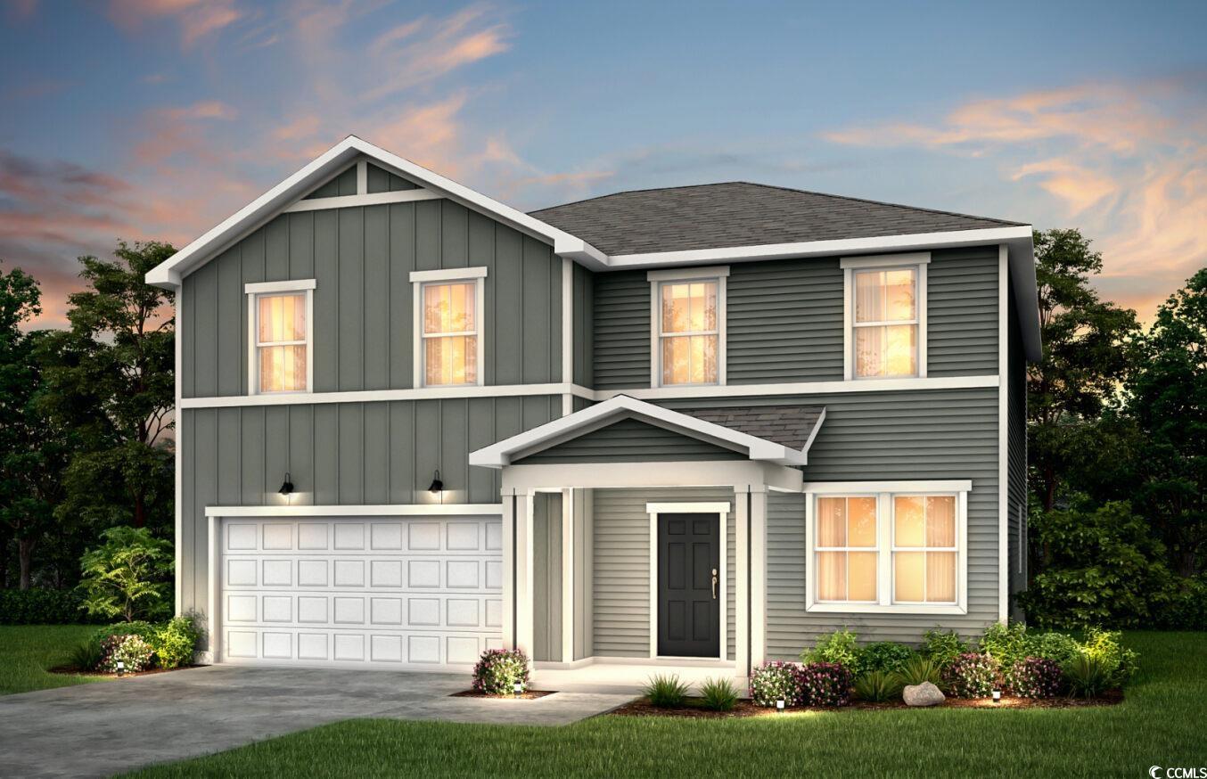
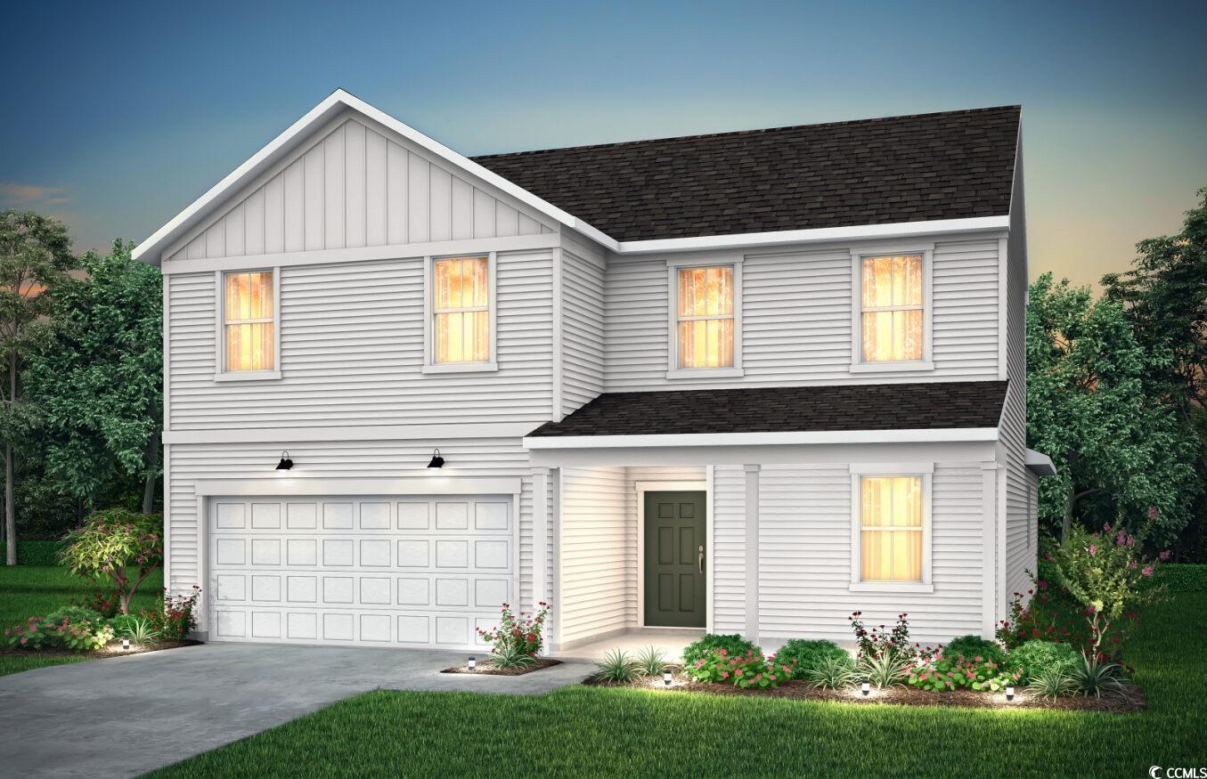
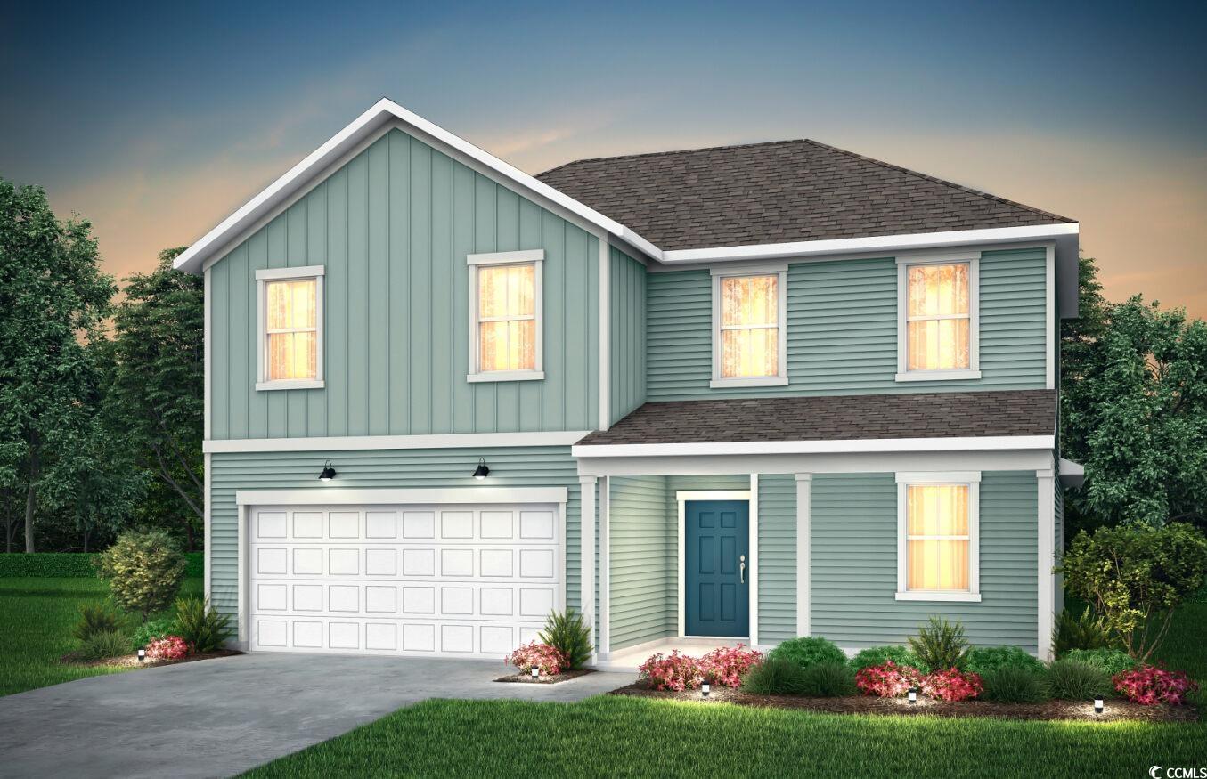
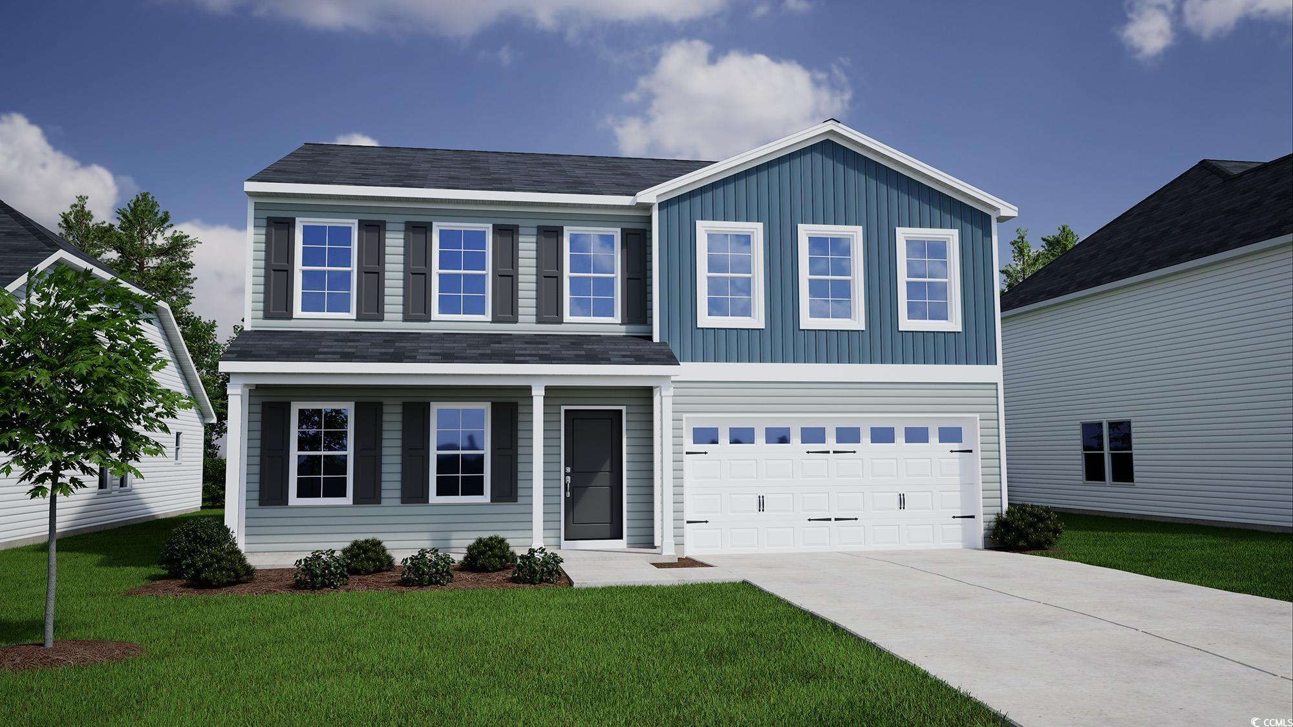
 Provided courtesy of © Copyright 2024 Coastal Carolinas Multiple Listing Service, Inc.®. Information Deemed Reliable but Not Guaranteed. © Copyright 2024 Coastal Carolinas Multiple Listing Service, Inc.® MLS. All rights reserved. Information is provided exclusively for consumers’ personal, non-commercial use,
that it may not be used for any purpose other than to identify prospective properties consumers may be interested in purchasing.
Images related to data from the MLS is the sole property of the MLS and not the responsibility of the owner of this website.
Provided courtesy of © Copyright 2024 Coastal Carolinas Multiple Listing Service, Inc.®. Information Deemed Reliable but Not Guaranteed. © Copyright 2024 Coastal Carolinas Multiple Listing Service, Inc.® MLS. All rights reserved. Information is provided exclusively for consumers’ personal, non-commercial use,
that it may not be used for any purpose other than to identify prospective properties consumers may be interested in purchasing.
Images related to data from the MLS is the sole property of the MLS and not the responsibility of the owner of this website.