8001 McSweeney Ct.
Myrtle Beach, SC 29588
- 6Beds
- 5Full Baths
- N/AHalf Baths
- 3,844SqFt
- 2025Year Built
- 0.72Acres
- MLS# 2425684
- Residential
- Detached
- Active
- Approx Time on Market7 days
- AreaMyrtle Beach Area--South of 544 & West of 17 Bypass M.i. Horry County
- CountyHorry
- Subdivision Cypress River Plantation
Overview
Welcome to this custom-built, new construction home on a sprawling .72-acre lot, expertly crafted for luxury and comfort. Move-in ready by February 2025 featuring 5,204 sq ft under roof and 3,844 heated sq ft. The professionally designed landscaping features an irrigation system, a stunning outdoor fireplace, and a kitchen perfect for entertaining. Built with quality in mind, the home offers 2x6 exterior wall framing with R19 insulation, seamless gutters, and a tankless hot water heater. The interior showcases luxury vinyl plank flooring throughout (no carpet), vaulted family room ceiling, solid core doors, and upgraded electrical fixtures, including ceiling fans in all bedrooms and on the front porch. Thoughtful design details abound, from custom board and batten work plus large trim in the open floor plan to custom shelving and wood cabinetry with soft-close dovetail drawers. The gourmet kitchen features quartz countertops, shaker-style cabinets, a spacious butlers pantry, and a large island with a sink, complemented by an upgraded appliance package with a double oven dual-fuel range. The primary suite is a sanctuary with a private luxury sitting room overlooking the tranquil backyard, an vaulted ceiling, custom closet shelving, and a spa-like bathroom complete with a double vanity and large ""shower room"" with a soaker tub inside the shower area. Modern conveniences include a mudroom with a custom drop zone, a laundry room with a sink and cabinetry, and smart home features like a video doorbell, a smart lock, and Wi-Fi-enabled garage door openers. The side load garage even includes a utility sink. Enjoy seamless indoor-outdoor living with a 12'x8 luxury sliding door leading to the backyard, perfect for relaxation and entertaining in this exceptional custom home. Cypress River Plantation is a prestigious, gated waterfront community located along the Intracoastal Waterway in the Myrtle Beach. This neighborhood offers an array of upscale amenities designed for both relaxation and recreation, including a resort-style pool, clubhouse, fitness center, tennis and basketball courts, boat storage, and a private boat landing. With a focus on privacy and security, Cypress River Plantation provides the ideal blend of natural beauty and convenient access to the water. Nestled within the vibrant Myrtle Beach area, residents of Cypress River Plantation are just a short drive from the Grand Strands renowned attractions. You can enjoy beautiful sandy beaches, championship golf courses, and endless entertainment options, from live music and shows to local festivals and fine dining. The area is also home to top-rated schools, convenient shopping centers, medical facilities, and grocery stores, ensuring that all of lifes essentials are within easy reach. With its luxurious community amenities and proximity to the best of Myrtle Beach. Cypress River Plantation offers a premier lifestyle for those seeking both comfort and adventure along the South Carolina coast. Contact your agent today for a private home tour!
Agriculture / Farm
Grazing Permits Blm: ,No,
Horse: No
Grazing Permits Forest Service: ,No,
Grazing Permits Private: ,No,
Irrigation Water Rights: ,No,
Farm Credit Service Incl: ,No,
Crops Included: ,No,
Association Fees / Info
Hoa Frequency: Monthly
Hoa Fees: 176
Hoa: 1
Hoa Includes: CommonAreas, Pools, RecreationFacilities, Security
Community Features: BoatFacilities, Clubhouse, Dock, GolfCartsOk, Gated, RecreationArea, TennisCourts, LongTermRentalAllowed, Pool
Assoc Amenities: BoatDock, BoatRamp, Clubhouse, Gated, OwnerAllowedGolfCart, PetRestrictions, TennisCourts
Bathroom Info
Total Baths: 5.00
Fullbaths: 5
Room Features
DiningRoom: SeparateFormalDiningRoom
FamilyRoom: Fireplace
Kitchen: BreakfastBar, KitchenIsland, Pantry, StainlessSteelAppliances, SolidSurfaceCounters
Other: BedroomOnMainLevel, EntranceFoyer, Loft
PrimaryBathroom: Bathtub, DualSinks, SeparateShower
PrimaryBedroom: TrayCeilings, CeilingFans, LinenCloset, MainLevelMaster, WalkInClosets
Bedroom Info
Beds: 6
Building Info
New Construction: No
Levels: Two
Year Built: 2025
Mobile Home Remains: ,No,
Zoning: GR
Style: Traditional
Construction Materials: HardiplankType
Builders Name: Scalise Dream Properties Inc.
Buyer Compensation
Exterior Features
Spa: No
Patio and Porch Features: RearPorch, FrontPorch
Pool Features: Community, OutdoorPool
Foundation: Slab
Exterior Features: BuiltInBarbecue, Barbecue, SprinklerIrrigation, OutdoorKitchen, Porch
Financial
Lease Renewal Option: ,No,
Garage / Parking
Parking Capacity: 6
Garage: Yes
Carport: No
Parking Type: Attached, TwoCarGarage, Garage, GarageDoorOpener
Open Parking: No
Attached Garage: Yes
Garage Spaces: 2
Green / Env Info
Interior Features
Floor Cover: LuxuryVinyl, LuxuryVinylPlank
Fireplace: Yes
Laundry Features: WasherHookup
Furnished: Unfurnished
Interior Features: Fireplace, BreakfastBar, BedroomOnMainLevel, EntranceFoyer, KitchenIsland, Loft, StainlessSteelAppliances, SolidSurfaceCounters
Appliances: DoubleOven, Dishwasher, Disposal, Microwave, Range
Lot Info
Lease Considered: ,No,
Lease Assignable: ,No,
Acres: 0.72
Land Lease: No
Lot Description: CulDeSac, Rectangular
Misc
Pool Private: No
Pets Allowed: OwnerOnly, Yes
Offer Compensation
Other School Info
Property Info
County: Horry
View: No
Senior Community: No
Stipulation of Sale: None
Habitable Residence: ,No,
Property Sub Type Additional: Detached
Property Attached: No
Security Features: GatedCommunity, SmokeDetectors
Disclosures: CovenantsRestrictionsDisclosure
Rent Control: No
Construction: UnderConstruction
Room Info
Basement: ,No,
Sold Info
Sqft Info
Building Sqft: 5204
Living Area Source: Builder
Sqft: 3844
Tax Info
Unit Info
Utilities / Hvac
Heating: Central, Electric
Cooling: CentralAir
Electric On Property: No
Cooling: Yes
Utilities Available: CableAvailable, ElectricityAvailable, SewerAvailable, UndergroundUtilities, WaterAvailable
Heating: Yes
Water Source: Public
Waterfront / Water
Waterfront: No
Schools
Elem: Saint James Elementary School
Middle: Saint James Middle School
High: Saint James High School
Directions
From 707 turn onto Bay Rd, Left onto Henry Middleton Blvd and stop at gate guard, then proceed on and take a Right onto McSweeney Ct. Home is on the corner.Courtesy of Realty One Group Dockside
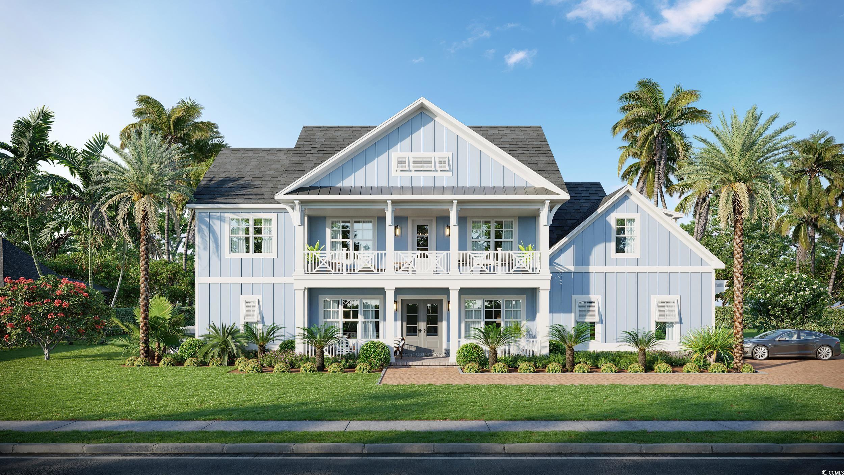
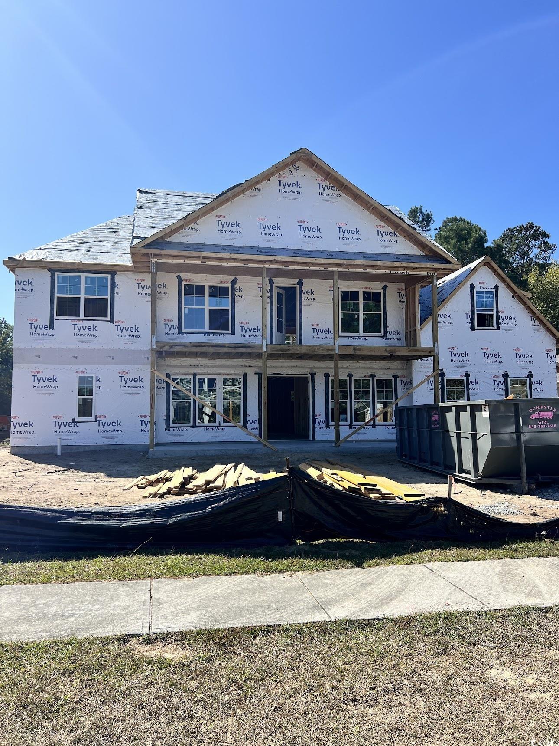
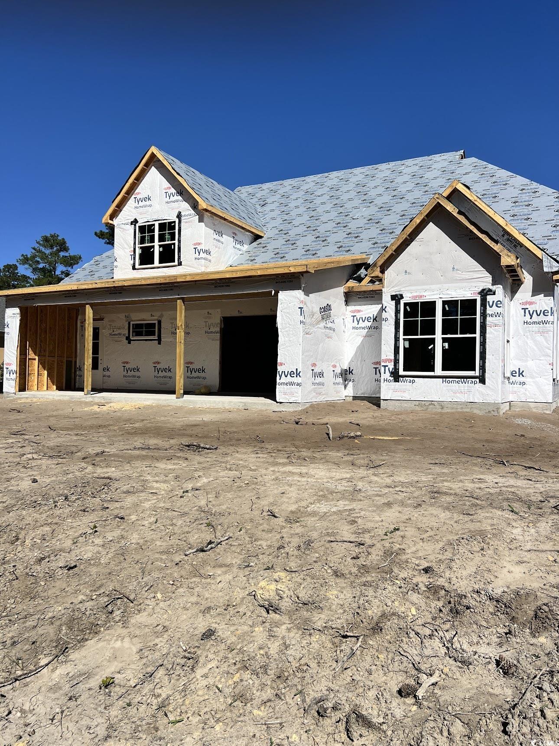
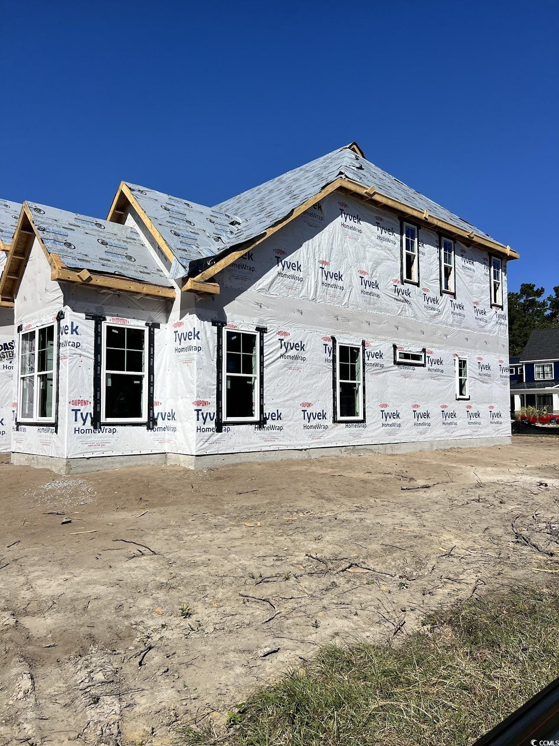
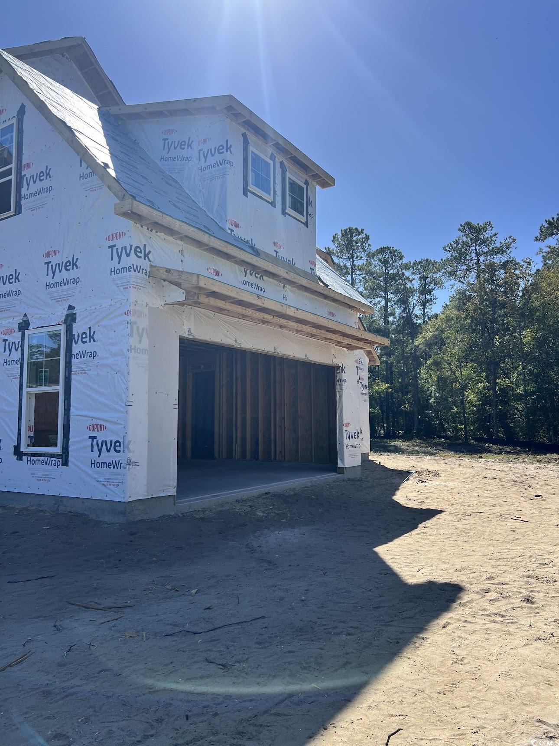
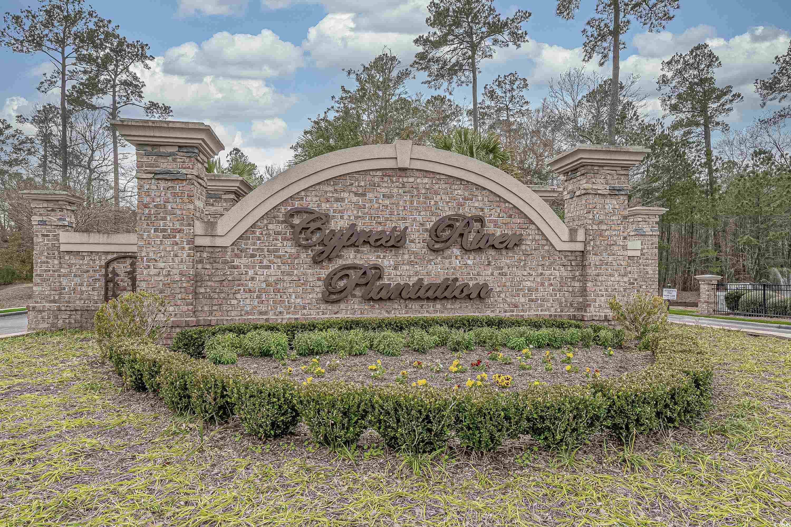

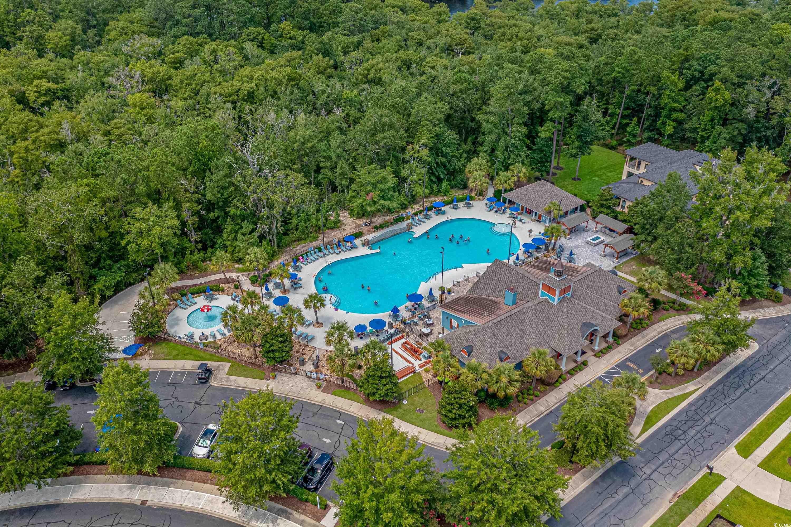






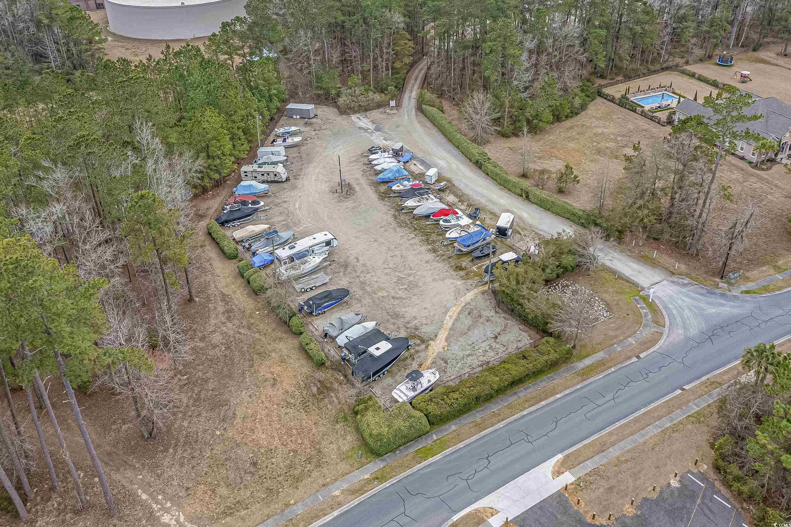
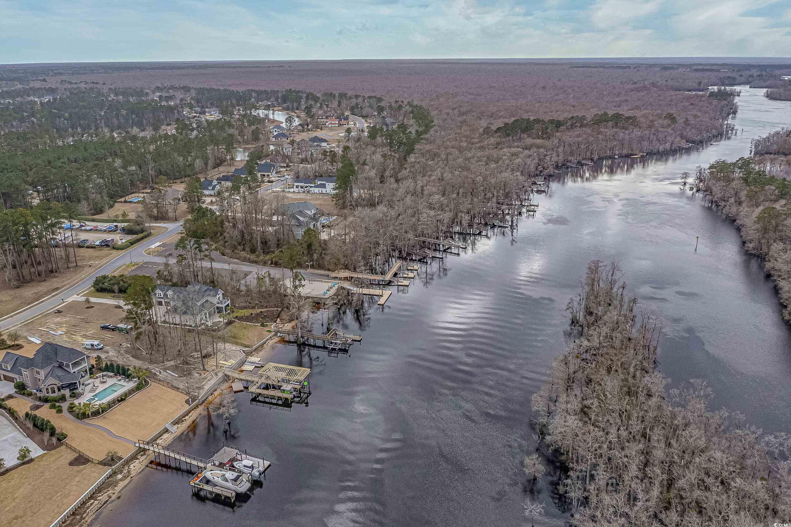
 Provided courtesy of © Copyright 2024 Coastal Carolinas Multiple Listing Service, Inc.®. Information Deemed Reliable but Not Guaranteed. © Copyright 2024 Coastal Carolinas Multiple Listing Service, Inc.® MLS. All rights reserved. Information is provided exclusively for consumers’ personal, non-commercial use,
that it may not be used for any purpose other than to identify prospective properties consumers may be interested in purchasing.
Images related to data from the MLS is the sole property of the MLS and not the responsibility of the owner of this website.
Provided courtesy of © Copyright 2024 Coastal Carolinas Multiple Listing Service, Inc.®. Information Deemed Reliable but Not Guaranteed. © Copyright 2024 Coastal Carolinas Multiple Listing Service, Inc.® MLS. All rights reserved. Information is provided exclusively for consumers’ personal, non-commercial use,
that it may not be used for any purpose other than to identify prospective properties consumers may be interested in purchasing.
Images related to data from the MLS is the sole property of the MLS and not the responsibility of the owner of this website.