801 Cypress Preserve Circle
Longs, SC 29568
- 3Beds
- 2Full Baths
- N/AHalf Baths
- 1,397SqFt
- 2024Year Built
- 0.20Acres
- MLS# 2425124
- Residential
- Detached
- Active
- Approx Time on Market14 days
- AreaLoris To Longs Area--North of 9 Between Loris & Longs
- CountyHorry
- Subdivision Cypress Ridge
Overview
Brand new, energy-efficient home ready NOW! Sip your morning coffee at the kitchen island or enjoy dinner in the Pendletons eat-in kitchen. This spacious ranch plan features a luxurious primary suite with dual sinks and an expansive walk-in closet. Discover the perfect blend of tranquility and convenience at Cypress Ridge in Longs. Enjoy a peaceful lifestyle away from city traffic while having easy access to local beaches, dining, golf courses and more. The Boardwalk Series features one- and two-story homes designed to suit any lifestyle. And, with amenities such as a swimming pool, cabana and tot lot, you'll have everything you need to relax and unwind. Schedule a tour today! Each of our homes is built with innovative, energy-efficient features designed to help you enjoy more savings, better health, real comfort and peace of mind.
Agriculture / Farm
Grazing Permits Blm: ,No,
Horse: No
Grazing Permits Forest Service: ,No,
Grazing Permits Private: ,No,
Irrigation Water Rights: ,No,
Farm Credit Service Incl: ,No,
Crops Included: ,No,
Association Fees / Info
Hoa Frequency: Monthly
Hoa Fees: 95
Hoa: 1
Hoa Includes: CommonAreas, RecreationFacilities, Trash
Community Features: Clubhouse, RecreationArea, Pool
Assoc Amenities: Clubhouse
Bathroom Info
Total Baths: 2.00
Fullbaths: 2
Room Dimensions
GreatRoom: 14x15
PrimaryBedroom: 14 x 12
Room Level
PrimaryBedroom: First
Room Features
Kitchen: KitchenExhaustFan, KitchenIsland, StainlessSteelAppliances
PrimaryBathroom: DualSinks
PrimaryBedroom: WalkInClosets
Bedroom Info
Beds: 3
Building Info
New Construction: Yes
Levels: One
Year Built: 2024
Mobile Home Remains: ,No,
Zoning: RES
Style: Ranch
Development Status: NewConstruction
Construction Materials: BrickVeneer, Masonry, VinylSiding
Builders Name: Meritage Homes
Builder Model: Pendleton
Buyer Compensation
Exterior Features
Spa: No
Patio and Porch Features: Patio
Pool Features: Community, OutdoorPool
Foundation: Slab
Exterior Features: Patio
Financial
Lease Renewal Option: ,No,
Garage / Parking
Parking Capacity: 4
Garage: Yes
Carport: No
Parking Type: Attached, Garage, TwoCarGarage
Open Parking: No
Attached Garage: Yes
Garage Spaces: 2
Green / Env Info
Interior Features
Floor Cover: Carpet, Tile, Vinyl
Fireplace: No
Furnished: Unfurnished
Interior Features: KitchenIsland, StainlessSteelAppliances
Appliances: Dishwasher, Disposal, Microwave, RangeHood
Lot Info
Lease Considered: ,No,
Lease Assignable: ,No,
Acres: 0.20
Land Lease: No
Lot Description: Rectangular
Misc
Pool Private: No
Offer Compensation
Other School Info
Property Info
County: Horry
View: No
Senior Community: No
Stipulation of Sale: None
Habitable Residence: ,No,
Property Sub Type Additional: Detached
Property Attached: No
Rent Control: No
Construction: NeverOccupied
Room Info
Basement: ,No,
Sold Info
Sqft Info
Building Sqft: 1797
Living Area Source: Plans
Sqft: 1397
Tax Info
Unit Info
Utilities / Hvac
Heating: Gas
Cooling: CentralAir
Electric On Property: No
Cooling: Yes
Utilities Available: ElectricityAvailable, NaturalGasAvailable, WaterAvailable
Heating: Yes
Water Source: Public
Waterfront / Water
Waterfront: No
Directions
Get on SC-31 N, Follow SC-31 N to SC-9 N. Take the SC-9 N exit from SC-31 N then Turn right onto Old Cypress WayCourtesy of Meritagehomes
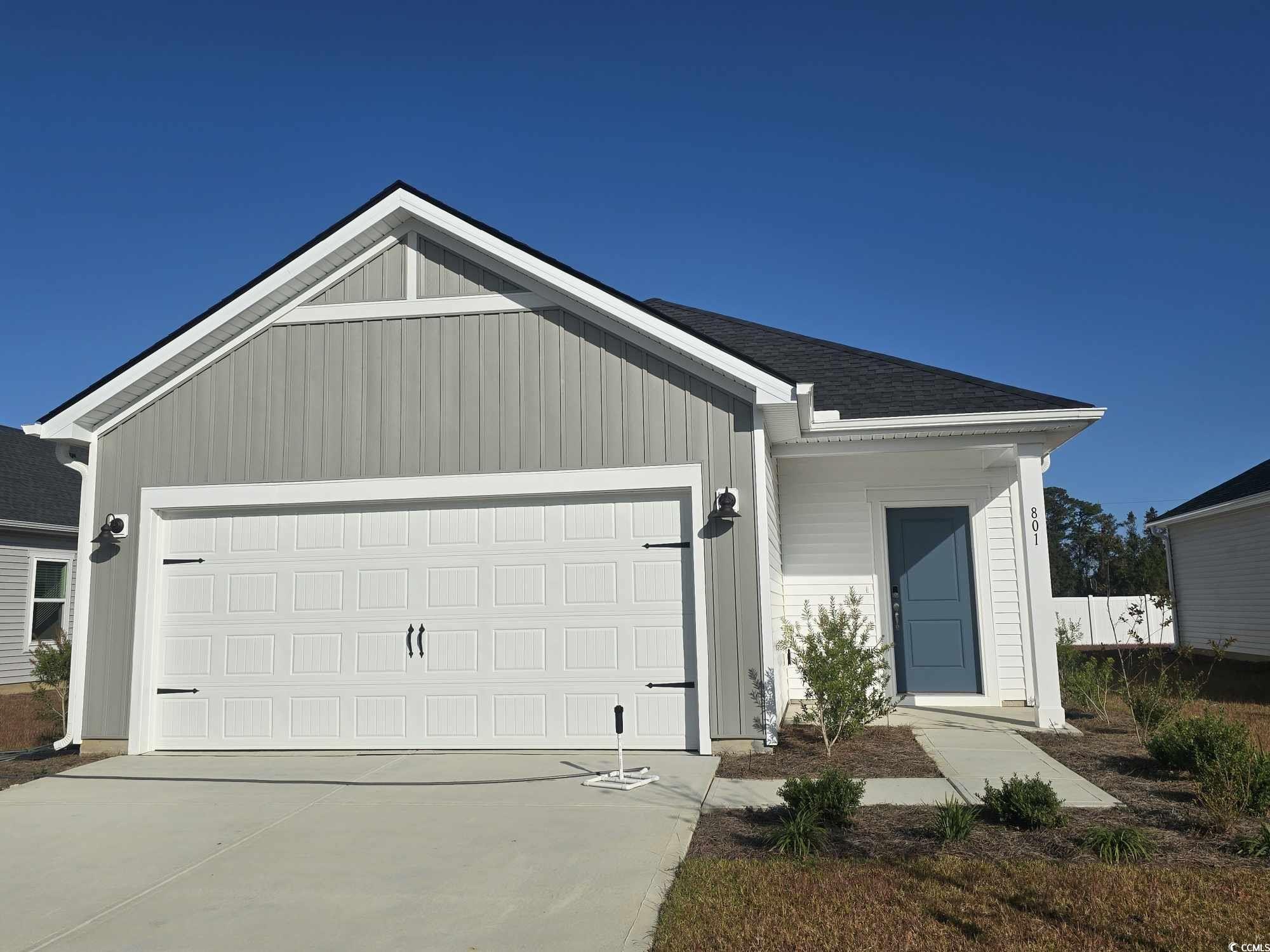
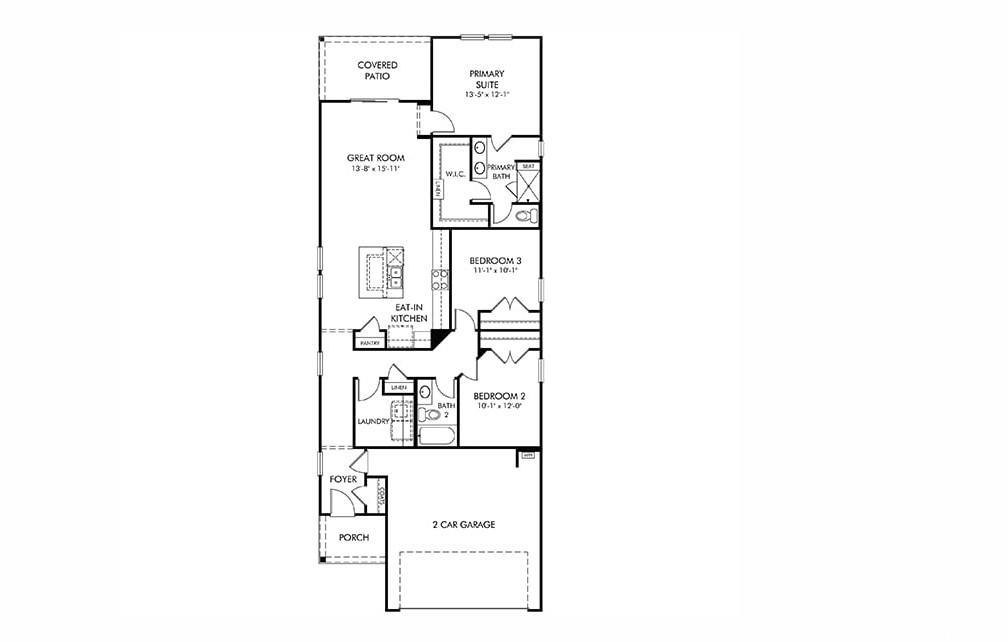
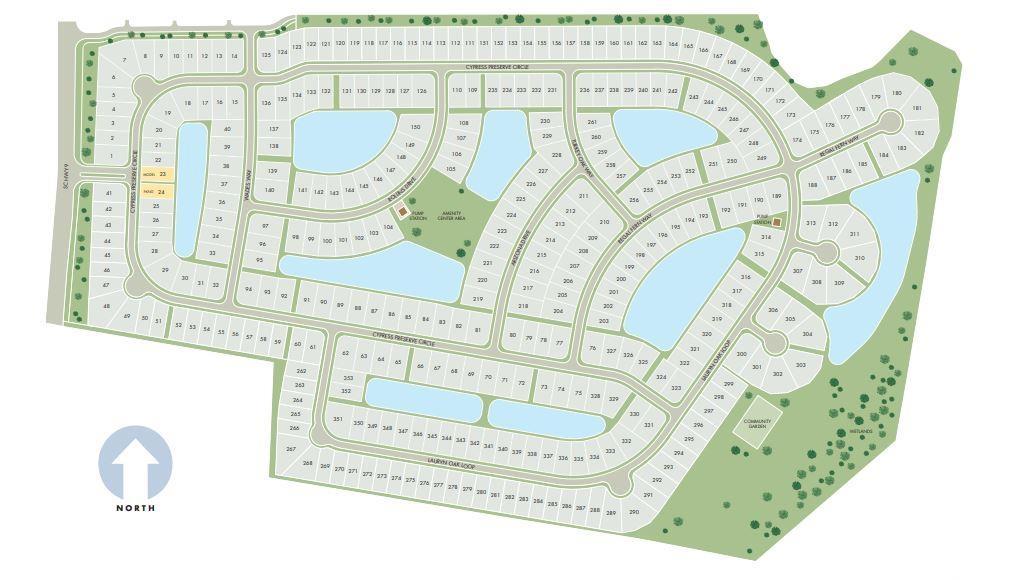
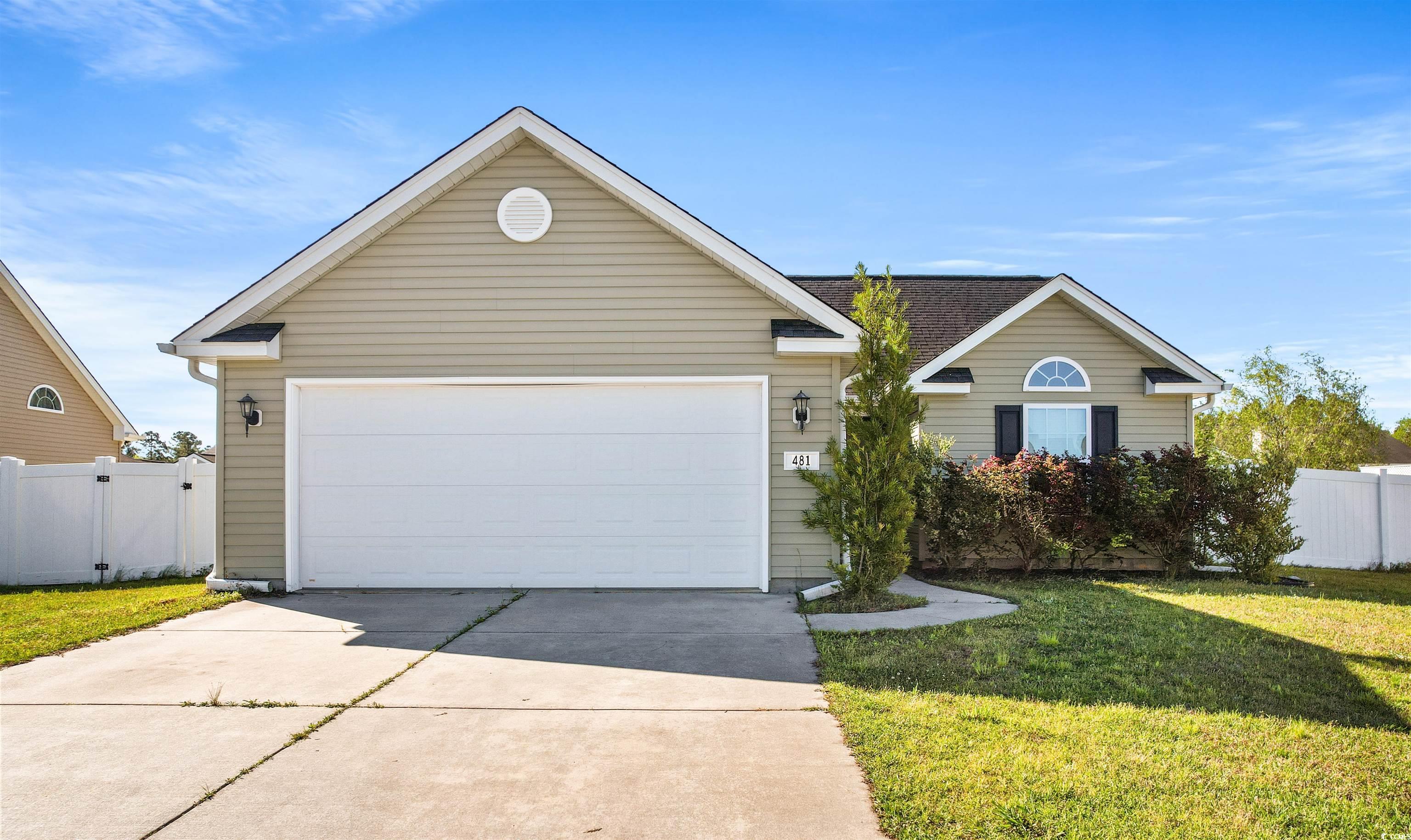
 MLS# 2425904
MLS# 2425904 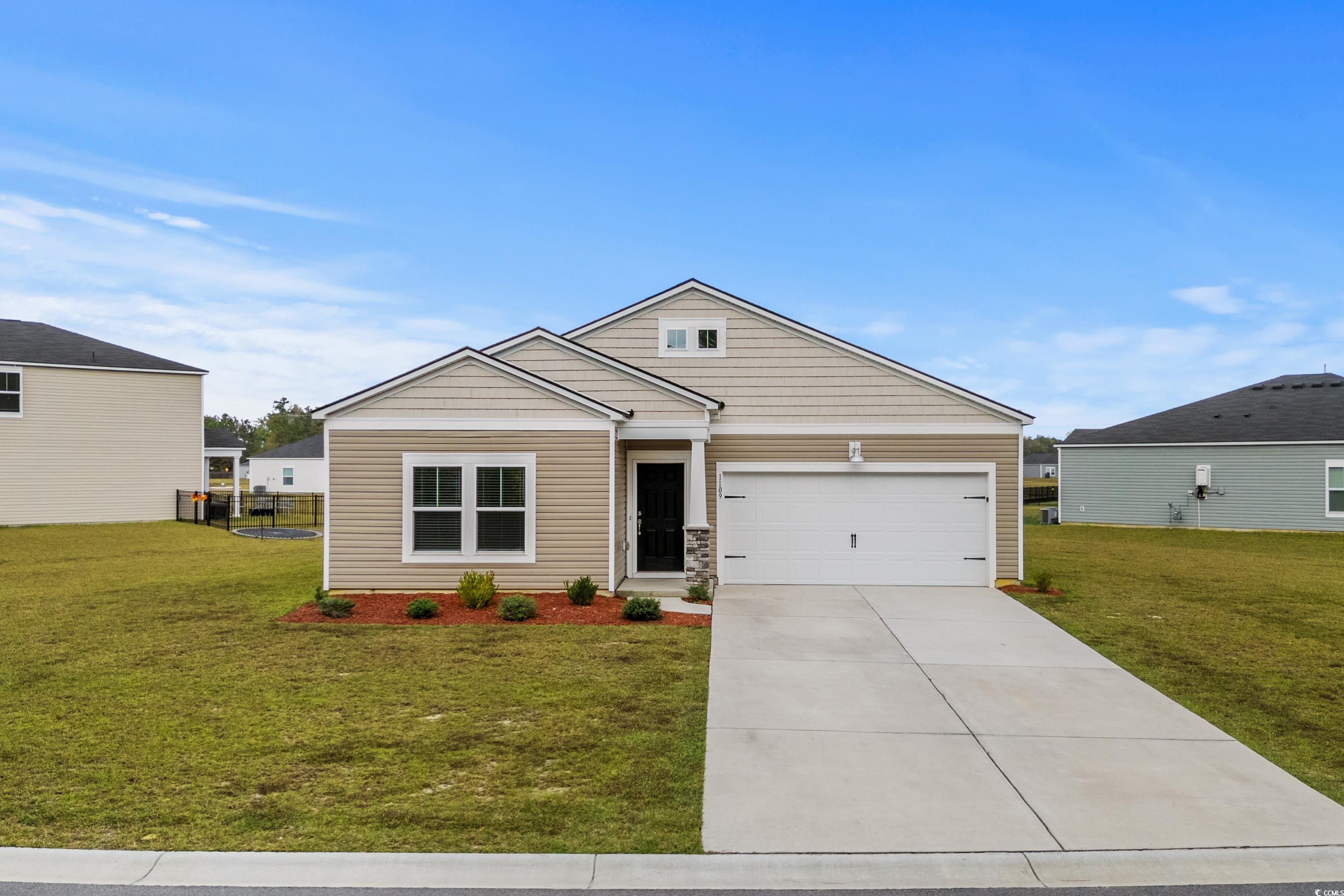
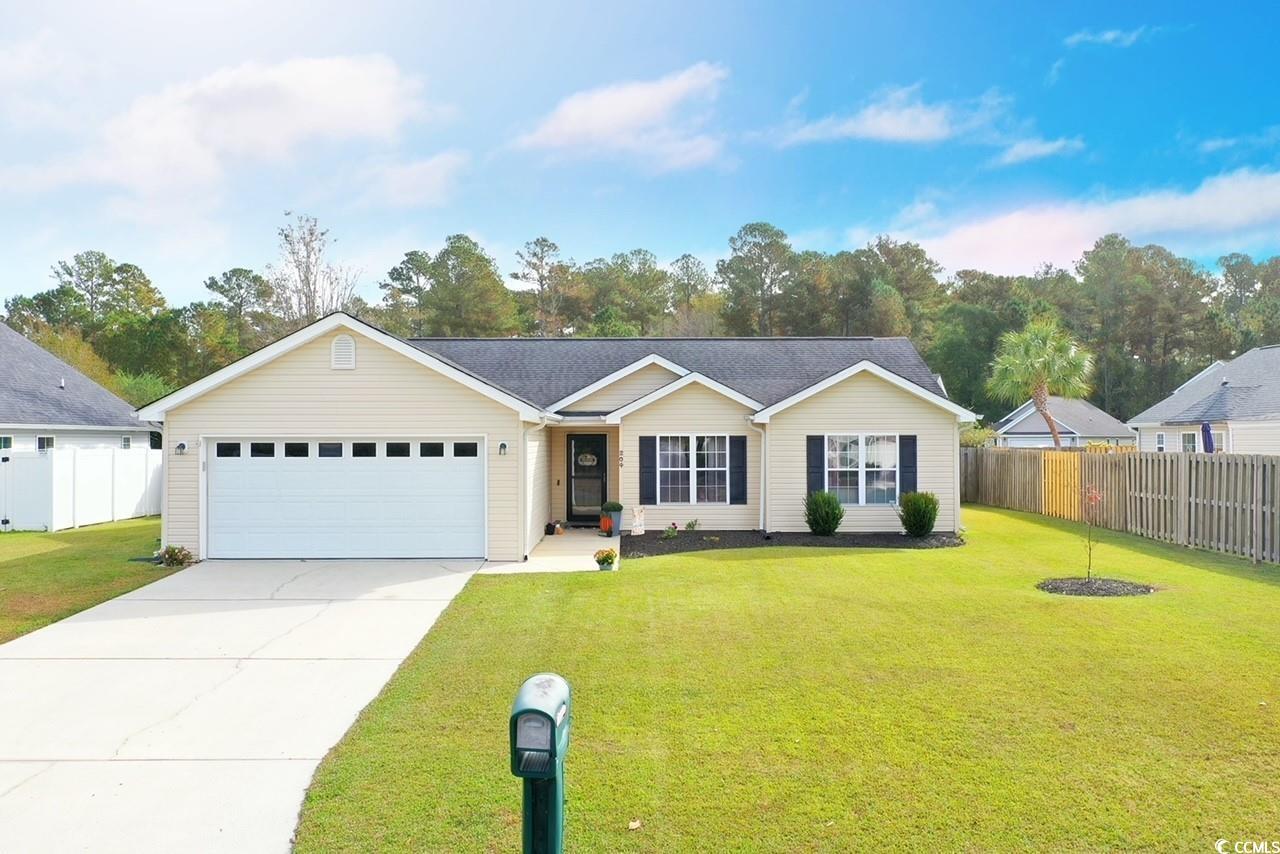
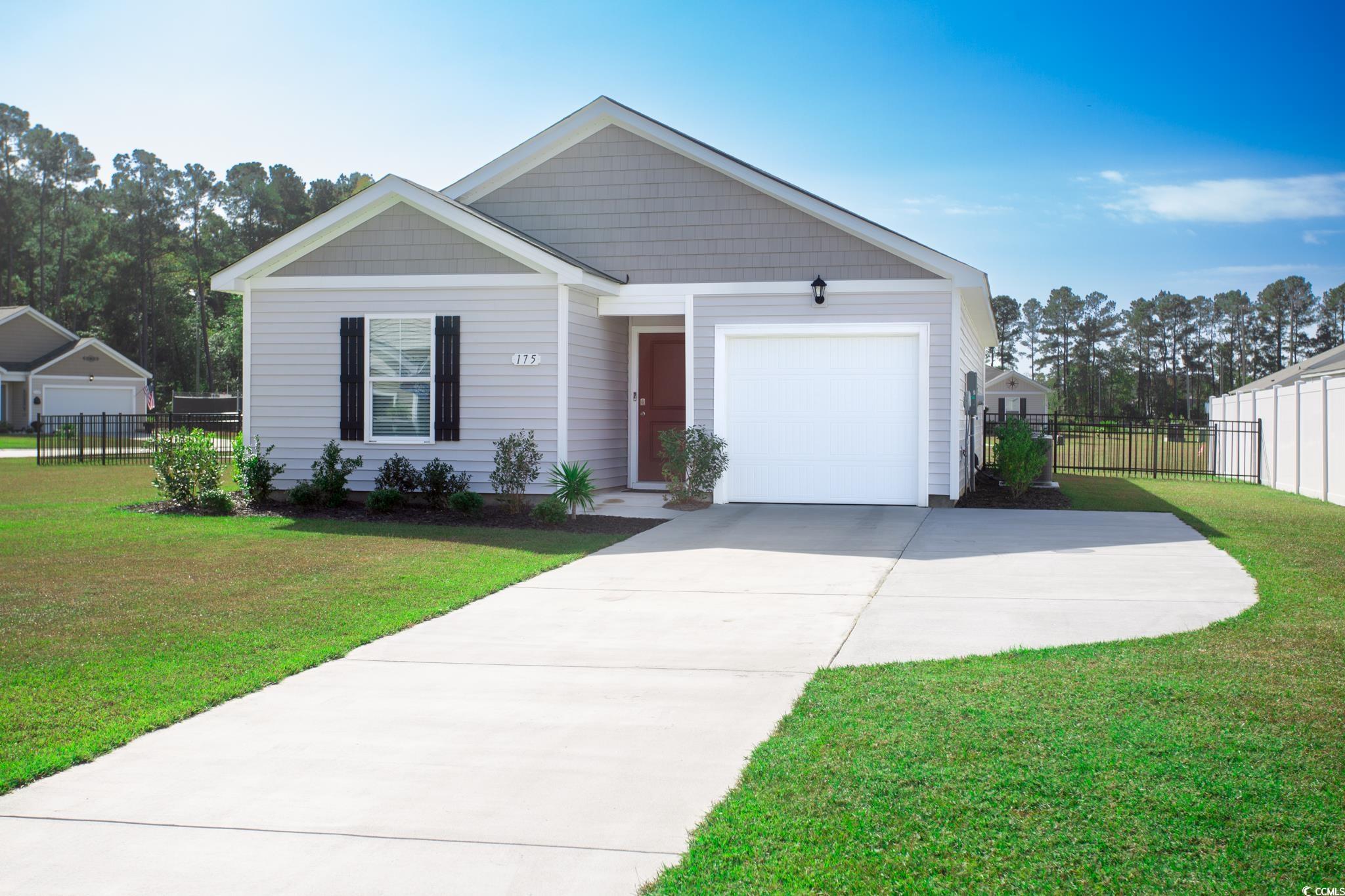

 Provided courtesy of © Copyright 2024 Coastal Carolinas Multiple Listing Service, Inc.®. Information Deemed Reliable but Not Guaranteed. © Copyright 2024 Coastal Carolinas Multiple Listing Service, Inc.® MLS. All rights reserved. Information is provided exclusively for consumers’ personal, non-commercial use,
that it may not be used for any purpose other than to identify prospective properties consumers may be interested in purchasing.
Images related to data from the MLS is the sole property of the MLS and not the responsibility of the owner of this website.
Provided courtesy of © Copyright 2024 Coastal Carolinas Multiple Listing Service, Inc.®. Information Deemed Reliable but Not Guaranteed. © Copyright 2024 Coastal Carolinas Multiple Listing Service, Inc.® MLS. All rights reserved. Information is provided exclusively for consumers’ personal, non-commercial use,
that it may not be used for any purpose other than to identify prospective properties consumers may be interested in purchasing.
Images related to data from the MLS is the sole property of the MLS and not the responsibility of the owner of this website.