8170 Buffy Ln.
Myrtle Beach, SC 29572
- 4Beds
- 3Full Baths
- 1Half Baths
- 2,210SqFt
- 2021Year Built
- 0.13Acres
- MLS# 2410580
- Residential
- Detached
- Sold
- Approx Time on Market1 month, 3 days
- AreaMyrtle Beach Area--79th Ave N To Dunes Cove
- CountyHorry
- Subdivision 82 Dunes
Overview
Step into this exquisite custom-built residence showcasing Dutch West Indies Style. The distinctive exterior architecture adds allure to this community, coupled with a low-maintenance yard for added appeal. Boasting 4 bedrooms and 3 baths, this home welcomes you with soaring ceilings adorned with beams in the expansive great room, complemented by a cozy gas fireplace, ideal for effortless entertaining. Revel in the convenience of electric window treatments and stunning flooring throughout. The chef's kitchen is a standout feature, boasting quartz countertops, elegant cabinetry, a generous walk-in pantry, soft close drawers, and a stylish backsplash. On the main floor, the primary bedroom offers a tranquil retreat with a trey ceiling, electric window treatments, and direct access to the backyard patio. The ensuite bath is a spa-like haven, showcasing a walk-in custom closet, a luxurious walk-in shower, and double vanities. Two guest bedrooms on this level, one with patio access, ensure comfort and accessibility. Upstairs, the fourth bedroom, previously used as a movie room, comes with its own full bath and closet, offering versatility and privacy. Step outside to your private oasis featuring a refreshing pool and an outdoor cooking area complete with a grill and refrigerator. Situated in the esteemed 82 Dunes natural gas community, this home is conveniently located near shops, dining options, grocery stores, medical facilities, the renowned Grande Dunes Golf Course, and just a short golf cart ride to the ocean. Don't miss the opportunity to experience this remarkable propertyschedule your tour today!
Sale Info
Listing Date: 05-01-2024
Sold Date: 06-05-2024
Aprox Days on Market:
1 month(s), 3 day(s)
Listing Sold:
5 month(s), 7 day(s) ago
Asking Price: $990,000
Selling Price: $990,000
Price Difference:
Same as list price
Agriculture / Farm
Grazing Permits Blm: ,No,
Horse: No
Grazing Permits Forest Service: ,No,
Grazing Permits Private: ,No,
Irrigation Water Rights: ,No,
Farm Credit Service Incl: ,No,
Crops Included: ,No,
Association Fees / Info
Hoa Frequency: Monthly
Hoa Fees: 225
Hoa: 1
Hoa Includes: AssociationManagement, CommonAreas, LegalAccounting, MaintenanceGrounds
Community Features: GolfCartsOK, LongTermRentalAllowed
Assoc Amenities: OwnerAllowedGolfCart, OwnerAllowedMotorcycle, PetRestrictions
Bathroom Info
Total Baths: 4.00
Halfbaths: 1
Fullbaths: 3
Bedroom Info
Beds: 4
Building Info
New Construction: No
Levels: OneandOneHalf
Year Built: 2021
Mobile Home Remains: ,No,
Zoning: RES
Style: Mediterranean
Construction Materials: Stucco, WoodFrame
Buyer Compensation
Exterior Features
Spa: No
Patio and Porch Features: RearPorch, Patio
Pool Features: OutdoorPool, Private
Foundation: Slab
Exterior Features: BuiltinBarbecue, Barbecue, Fence, SprinklerIrrigation, Porch, Patio
Financial
Lease Renewal Option: ,No,
Garage / Parking
Parking Capacity: 4
Garage: Yes
Carport: No
Parking Type: Attached, Garage, TwoCarGarage, GarageDoorOpener
Open Parking: No
Attached Garage: Yes
Garage Spaces: 2
Green / Env Info
Interior Features
Floor Cover: Carpet, LuxuryVinylPlank, Tile, Wood
Fireplace: Yes
Laundry Features: WasherHookup
Furnished: Unfurnished
Interior Features: Fireplace, SplitBedrooms, WindowTreatments, BreakfastBar, BedroomonMainLevel, EntranceFoyer, KitchenIsland, StainlessSteelAppliances, SolidSurfaceCounters
Appliances: Dishwasher, Disposal, Microwave, Range, Refrigerator
Lot Info
Lease Considered: ,No,
Lease Assignable: ,No,
Acres: 0.13
Land Lease: No
Lot Description: CityLot
Misc
Pool Private: Yes
Pets Allowed: OwnerOnly, Yes
Offer Compensation
Other School Info
Property Info
County: Horry
View: No
Senior Community: No
Stipulation of Sale: None
Habitable Residence: ,No,
Property Sub Type Additional: Detached
Property Attached: No
Security Features: SecuritySystem, SmokeDetectors
Disclosures: CovenantsRestrictionsDisclosure,SellerDisclosure
Rent Control: No
Construction: Resale
Room Info
Basement: ,No,
Sold Info
Sold Date: 2024-06-05T00:00:00
Sqft Info
Building Sqft: 2875
Living Area Source: PublicRecords
Sqft: 2210
Tax Info
Unit Info
Utilities / Hvac
Heating: Central, Electric, Gas
Cooling: CentralAir
Electric On Property: No
Cooling: Yes
Utilities Available: CableAvailable, ElectricityAvailable, NaturalGasAvailable, SewerAvailable, UndergroundUtilities, WaterAvailable
Heating: Yes
Water Source: Public
Waterfront / Water
Waterfront: No
Schools
Elem: Myrtle Beach Elementary School
Middle: Myrtle Beach Middle School
High: Myrtle Beach High School
Directions
From Hwy 17 Bypass-turn onto 82nd parkway, turn right onto Buffy Pl. Home is on the left.Courtesy of Bh & G Elliott Coastal Living - Main Line: 843-280-5704
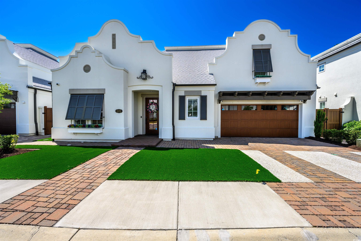
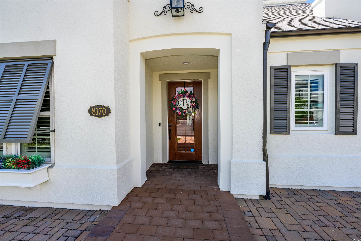
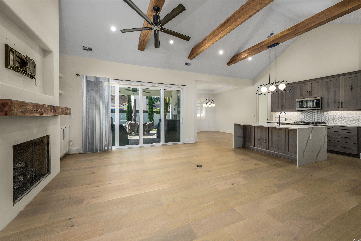
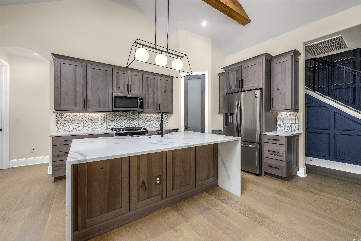
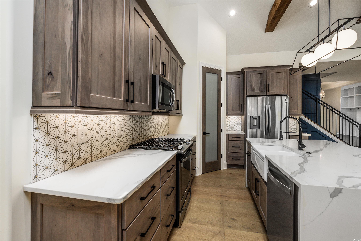
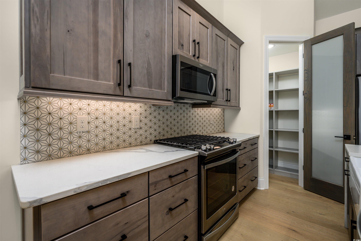
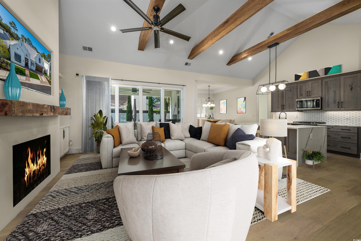
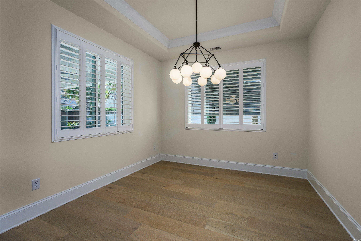
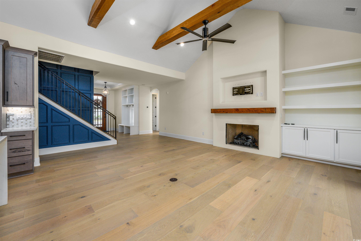
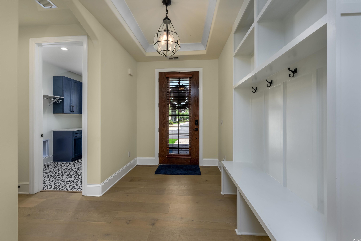
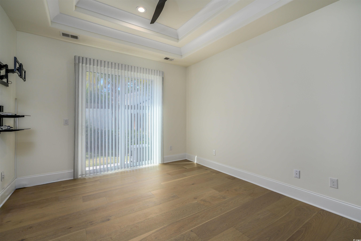
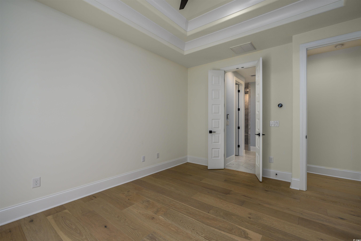
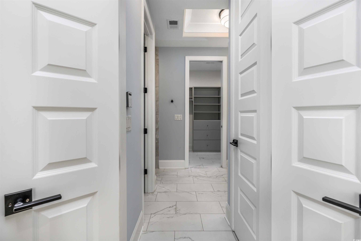
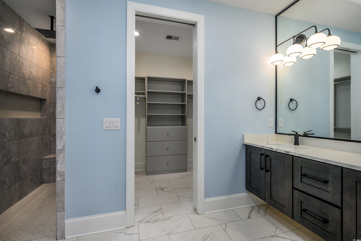
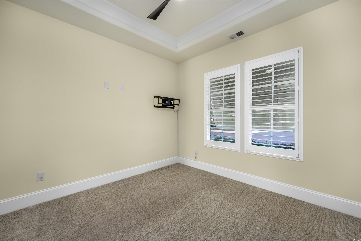
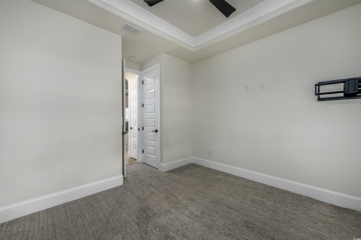
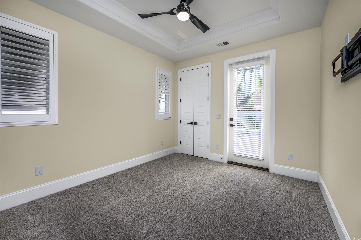
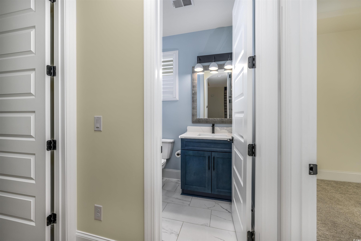
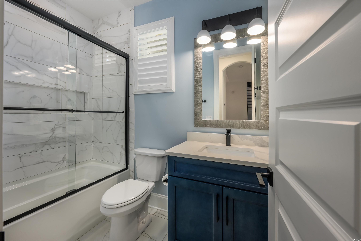
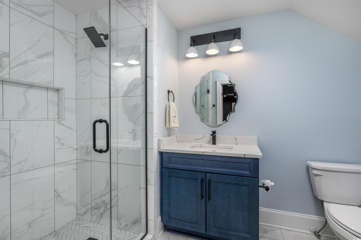
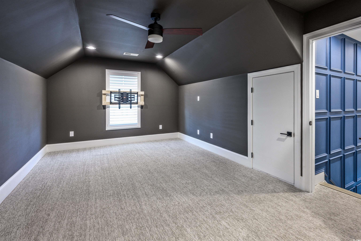
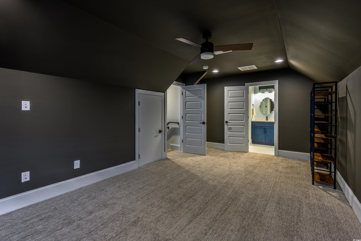
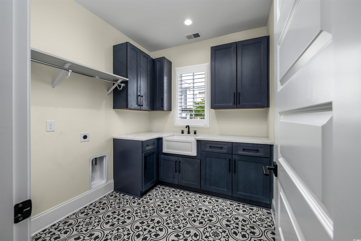
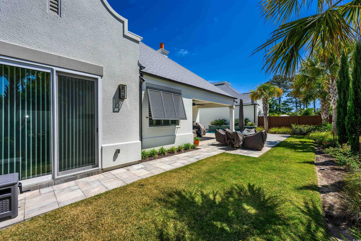
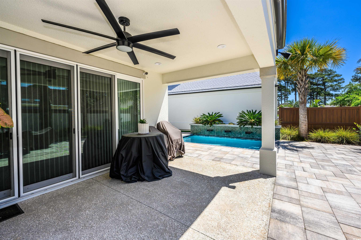
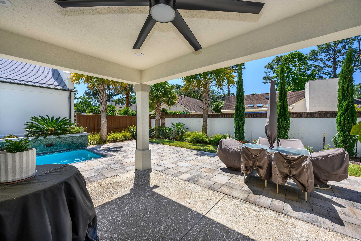
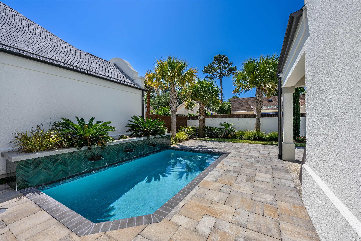
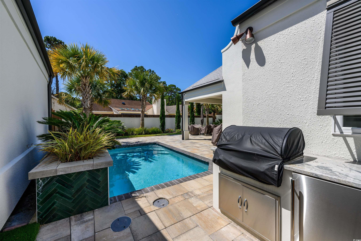
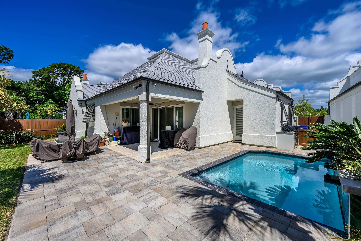
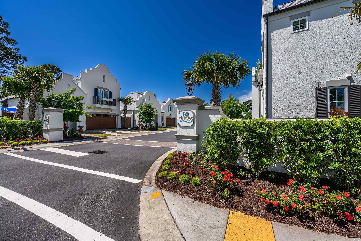
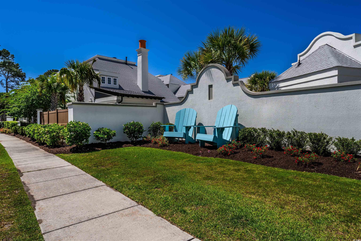
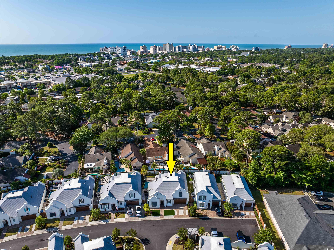
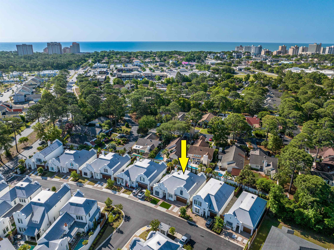
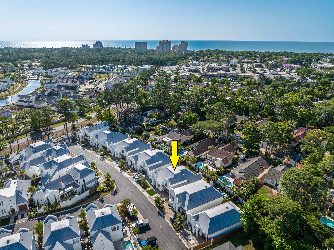
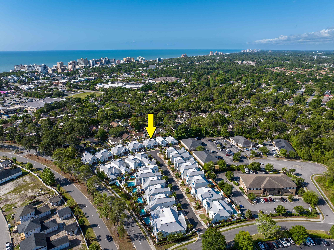
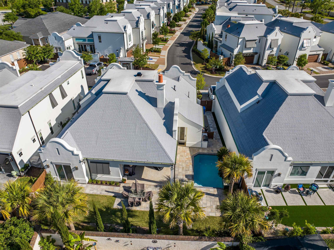
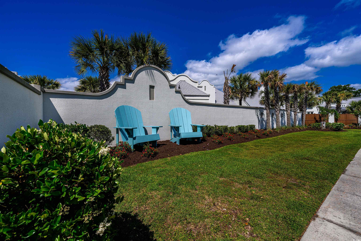
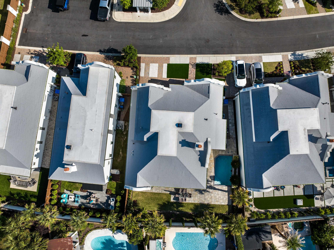
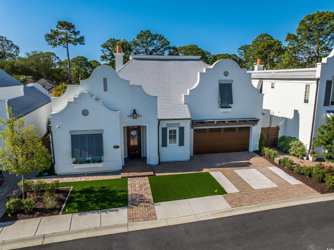
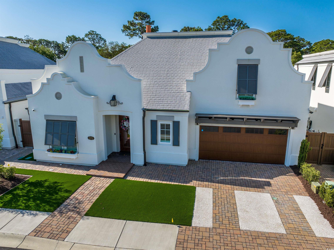
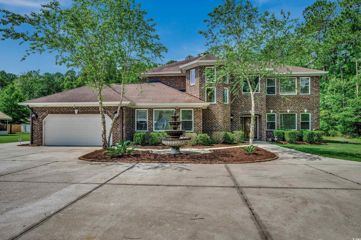
 MLS# 2411647
MLS# 2411647 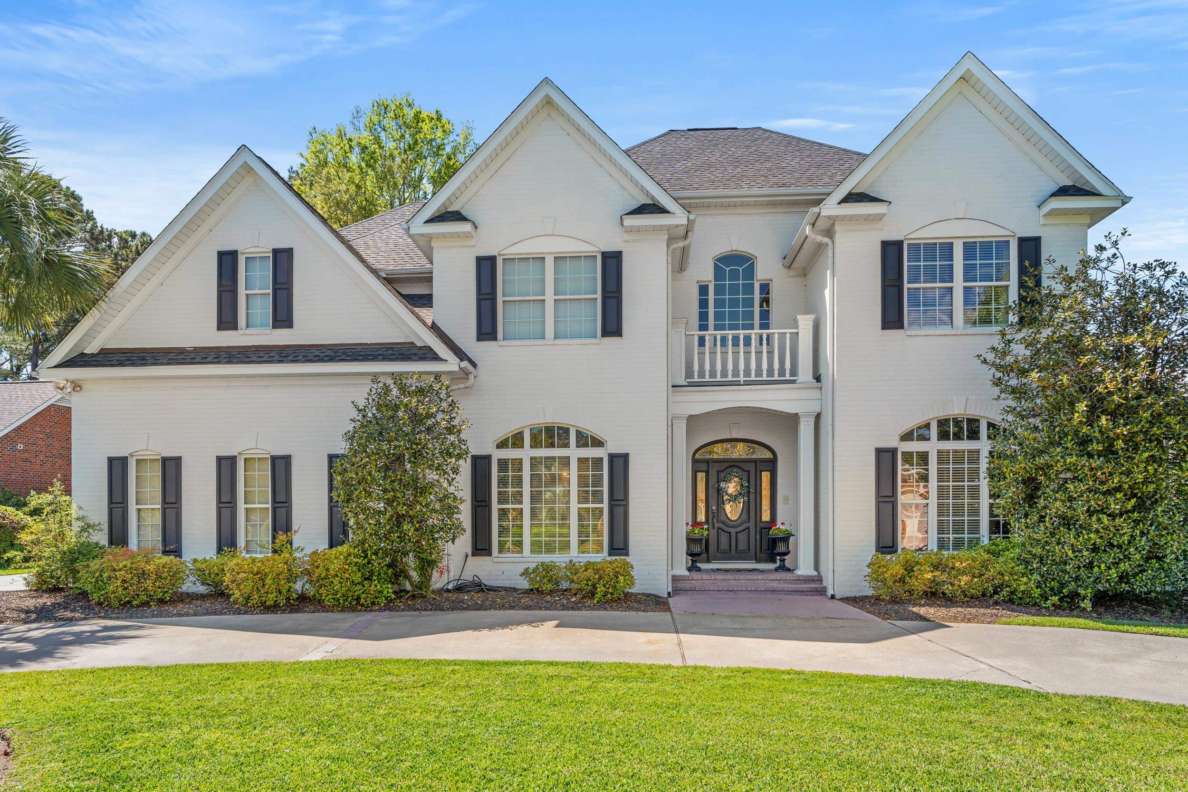
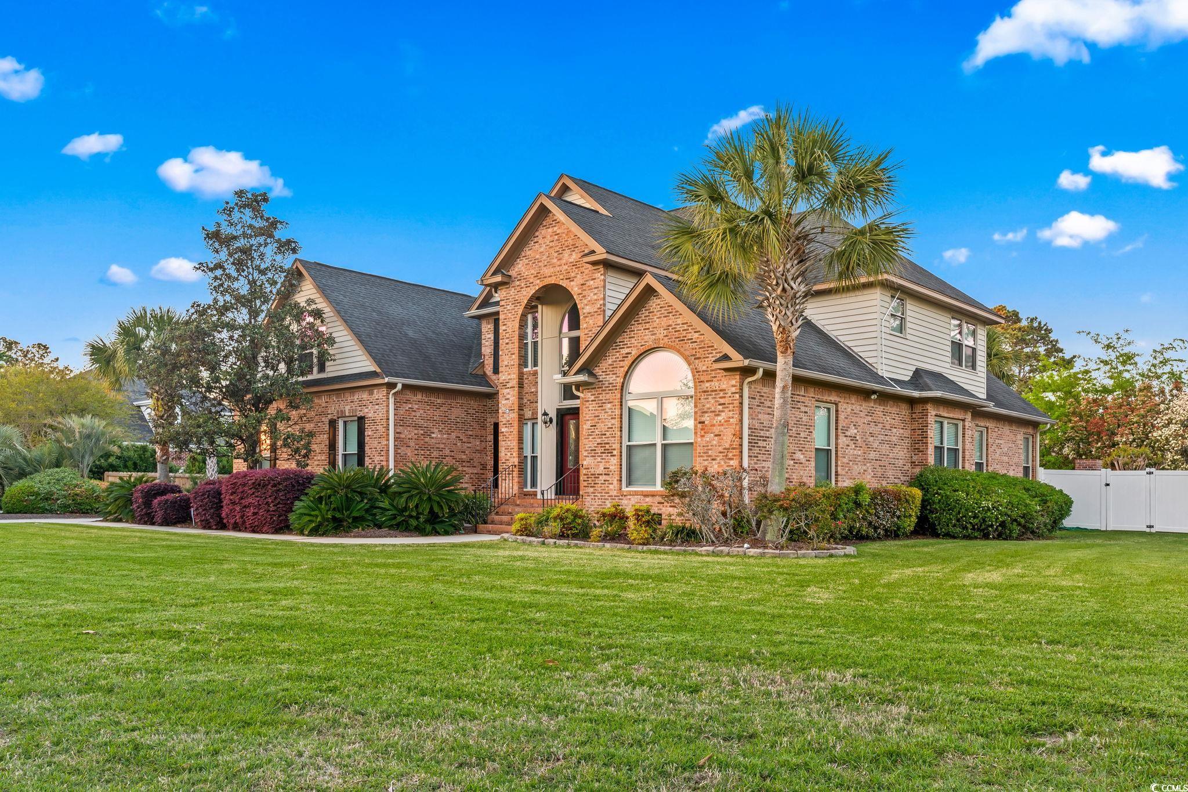
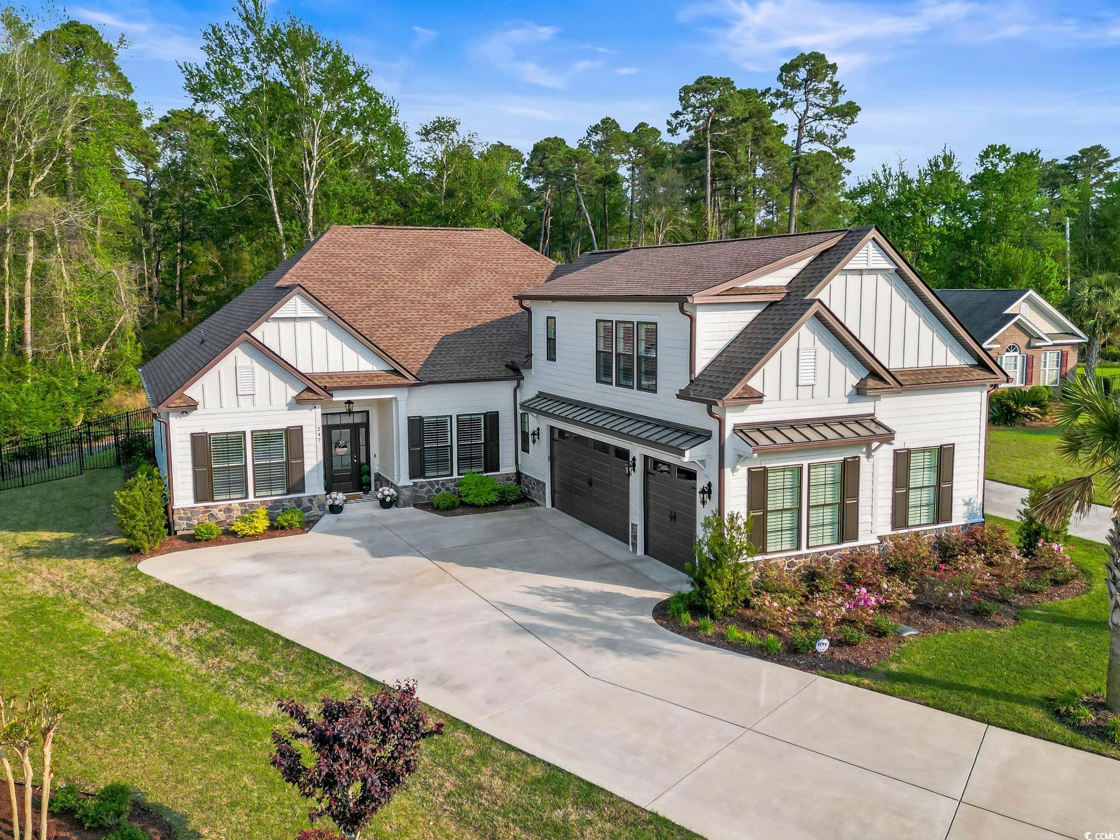
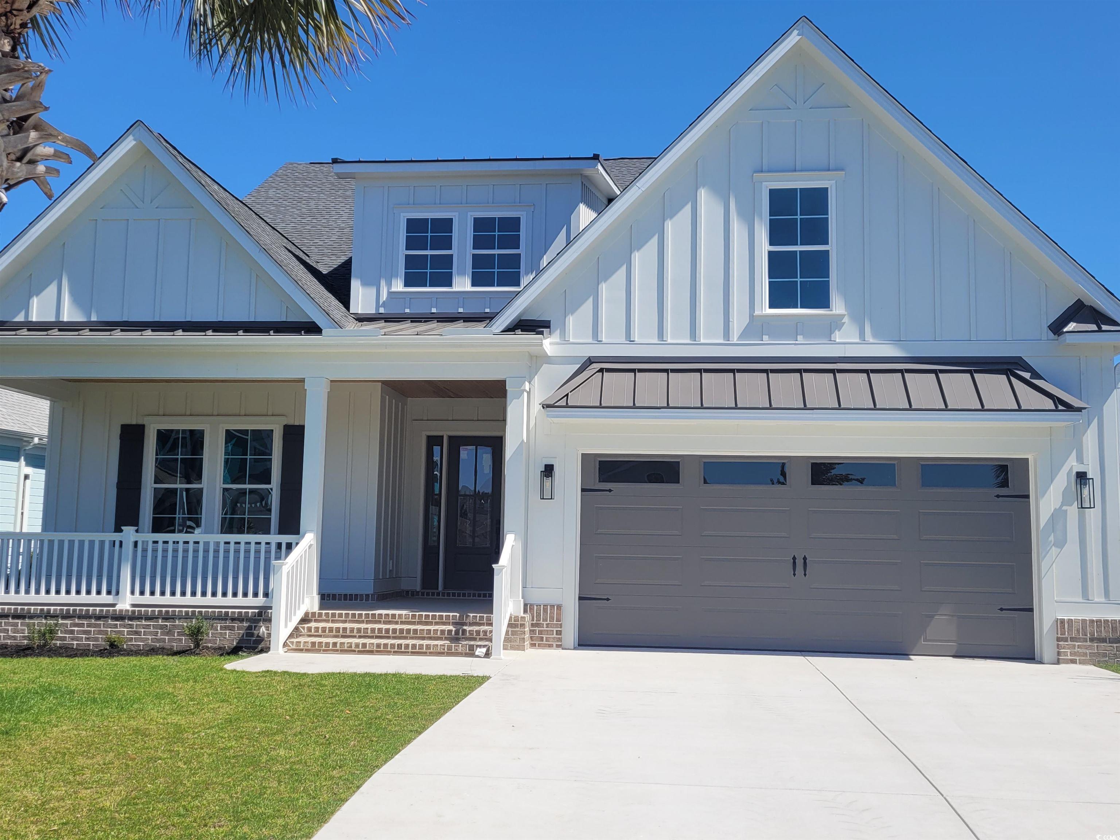
 Provided courtesy of © Copyright 2024 Coastal Carolinas Multiple Listing Service, Inc.®. Information Deemed Reliable but Not Guaranteed. © Copyright 2024 Coastal Carolinas Multiple Listing Service, Inc.® MLS. All rights reserved. Information is provided exclusively for consumers’ personal, non-commercial use,
that it may not be used for any purpose other than to identify prospective properties consumers may be interested in purchasing.
Images related to data from the MLS is the sole property of the MLS and not the responsibility of the owner of this website.
Provided courtesy of © Copyright 2024 Coastal Carolinas Multiple Listing Service, Inc.®. Information Deemed Reliable but Not Guaranteed. © Copyright 2024 Coastal Carolinas Multiple Listing Service, Inc.® MLS. All rights reserved. Information is provided exclusively for consumers’ personal, non-commercial use,
that it may not be used for any purpose other than to identify prospective properties consumers may be interested in purchasing.
Images related to data from the MLS is the sole property of the MLS and not the responsibility of the owner of this website.