8206 Forest Lake Dr.
Conway, SC 29526
- 5Beds
- 6Full Baths
- 4Half Baths
- 4,901SqFt
- 2002Year Built
- 0.00Acres
- MLS# 1706868
- Residential
- Detached
- Sold
- Approx Time on Market4 months, 22 days
- AreaConway Area--South of Conway Between 501 & Wacc. River
- CountyHorry
- Subdivision Forest Lake Estate
Overview
Beautifully designed custom built home, in prestigious Forest Lake Estates, With over 4900 heated square feet this home displays exquisite solid wood wainscoting throughout the entryway, magnificent crown molding with Brazilian Cherry hardwoods and porcelain tile flooring. This golf course view home features: 5 bedrooms, each with its own ensuite full bathroom, 4 half bathrooms, a large bonus room with its own bath, attic with climate control, formal living room, family room, office with built-ins, swimming pool and playhouse/poolhouse with walkout balcony and full bathroom. You will find ample amounts of storage in this well designed home. With surround sound inside and out, dimmer switches, 10' ceilings, 8' doorways, chair railing, beadboard, claw foot jetted tub in master, his and her closets with pocket doors.....the list goes on! If your client is looking for a spacious, upgraded home on a golf course with a pool and plenty of space, look no more! Schedule your showing, before its gone!
Sale Info
Listing Date: 03-23-2017
Sold Date: 08-15-2017
Aprox Days on Market:
4 month(s), 22 day(s)
Listing Sold:
7 Year(s), 2 month(s), 30 day(s) ago
Asking Price: $649,777
Selling Price: $620,000
Price Difference:
Reduced By $28,177
Agriculture / Farm
Grazing Permits Blm: ,No,
Horse: No
Grazing Permits Forest Service: ,No,
Grazing Permits Private: ,No,
Irrigation Water Rights: ,No,
Farm Credit Service Incl: ,No,
Crops Included: ,No,
Association Fees / Info
Hoa Frequency: Annually
Hoa Fees: 38
Hoa: 1
Hoa Includes: CommonAreas
Community Features: Golf
Bathroom Info
Total Baths: 10.00
Halfbaths: 4
Fullbaths: 6
Bedroom Info
Beds: 5
Building Info
New Construction: No
Levels: Two
Year Built: 2002
Mobile Home Remains: ,No,
Zoning: Res
Style: Traditional
Construction Materials: HardiPlankType, Masonry
Buyer Compensation
Exterior Features
Spa: No
Patio and Porch Features: Balcony, RearPorch, FrontPorch, Patio
Pool Features: OutdoorPool
Foundation: Crawlspace
Exterior Features: Balcony, Fence, SprinklerIrrigation, Pool, Porch, Patio
Financial
Lease Renewal Option: ,No,
Garage / Parking
Parking Capacity: 8
Garage: Yes
Carport: No
Parking Type: Attached, TwoCarGarage, Garage, GarageDoorOpener
Open Parking: No
Attached Garage: Yes
Garage Spaces: 2
Green / Env Info
Interior Features
Floor Cover: Tile, Wood
Fireplace: Yes
Laundry Features: WasherHookup
Interior Features: Attic, Fireplace, PermanentAtticStairs, WindowTreatments, BedroomonMainLevel, BreakfastArea, EntranceFoyer, KitchenIsland, StainlessSteelAppliances, SolidSurfaceCounters
Appliances: DoubleOven, Dishwasher, Disposal, Microwave, Range, Refrigerator
Lot Info
Lease Considered: ,No,
Lease Assignable: ,No,
Acres: 0.00
Land Lease: No
Lot Description: NearGolfCourse, OnGolfCourse, Rectangular
Misc
Pool Private: No
Offer Compensation
Other School Info
Property Info
County: Horry
View: No
Senior Community: No
Stipulation of Sale: None
Property Sub Type Additional: Detached
Property Attached: No
Security Features: SecuritySystem
Disclosures: CovenantsRestrictionsDisclosure
Rent Control: No
Construction: Resale
Room Info
Basement: ,No,
Basement: CrawlSpace
Sold Info
Sold Date: 2017-08-15T00:00:00
Sqft Info
Building Sqft: 5901
Sqft: 4901
Tax Info
Tax Legal Description: Forest Lake Estate;Lot101
Unit Info
Utilities / Hvac
Heating: Central, Electric
Cooling: CentralAir
Electric On Property: No
Cooling: Yes
Heating: Yes
Waterfront / Water
Waterfront: No
Directions
From 501 turn into Burning Ridge Rd, left onto Timber Ridge Rd, 1st right onto Sand Ridge Rd, 1st left onto Forest Lake Drive, 8206 is on the right side.Courtesy of Axelrod Realty, Inc.
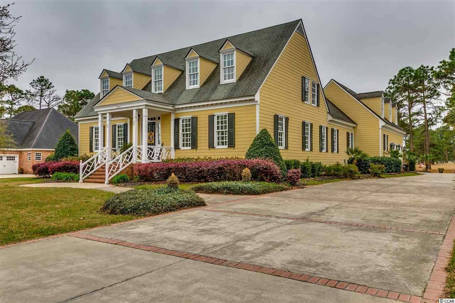
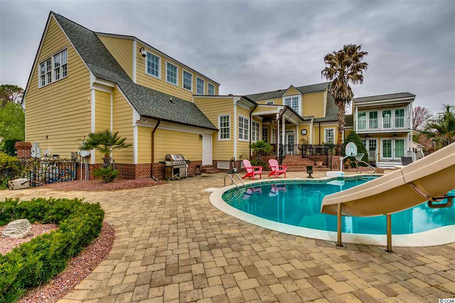
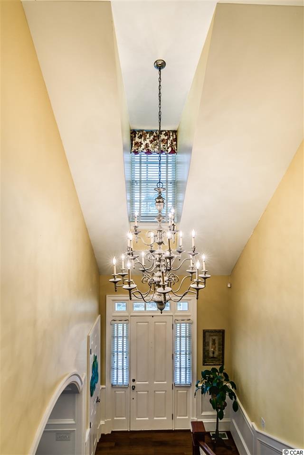
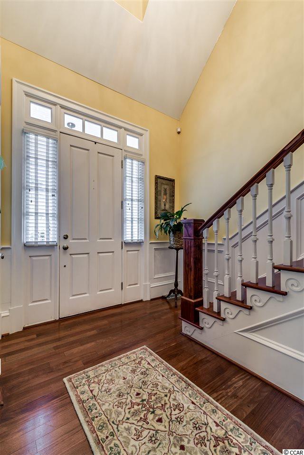
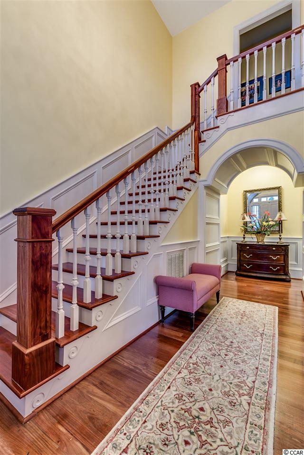
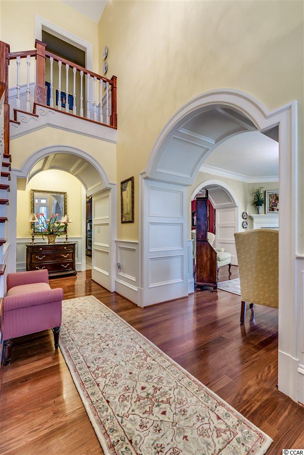
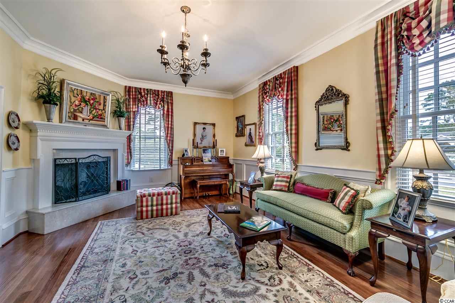
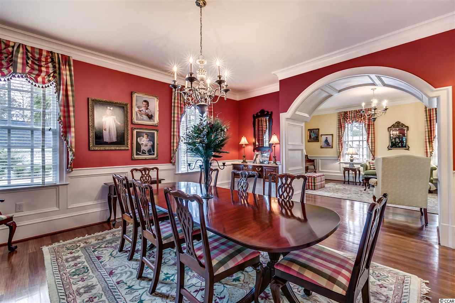
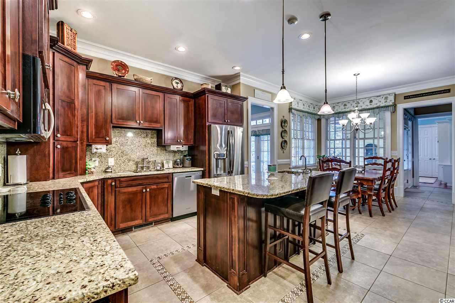
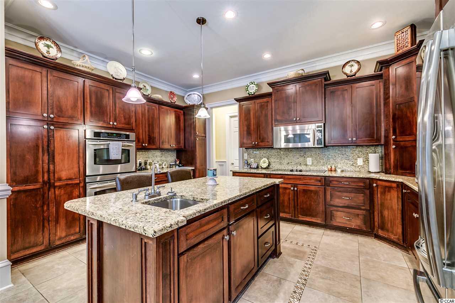
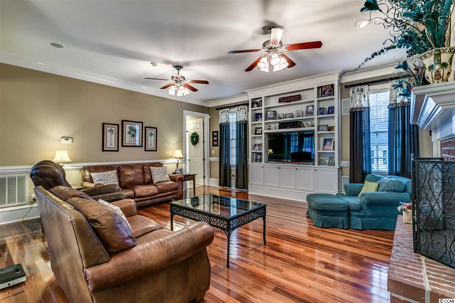
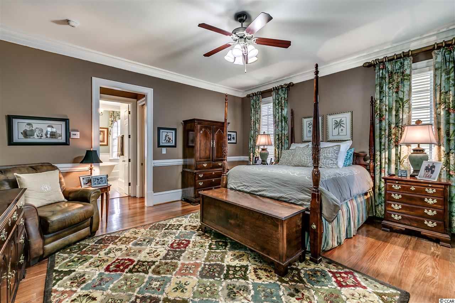
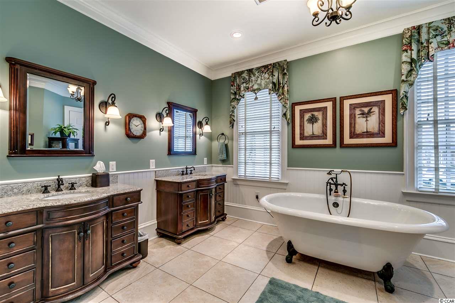
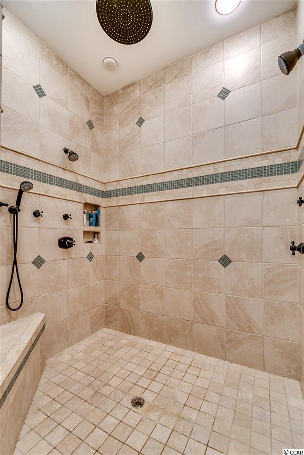
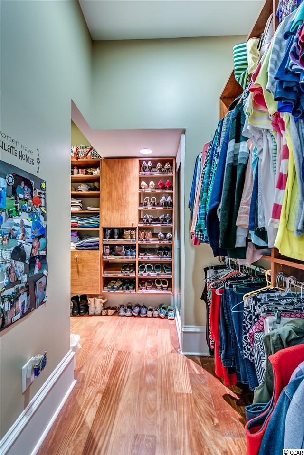
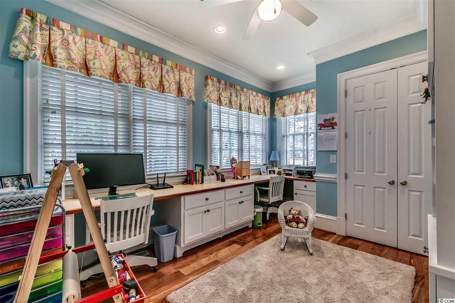
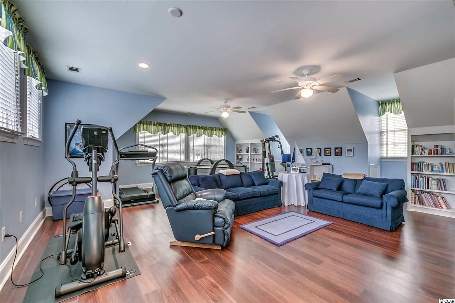
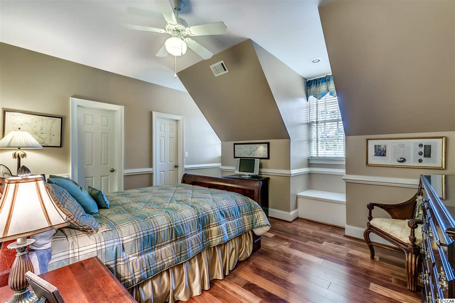
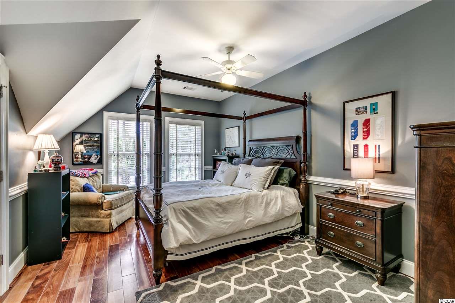
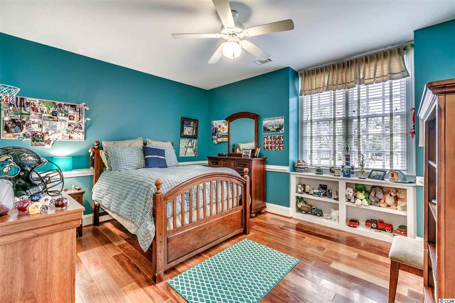
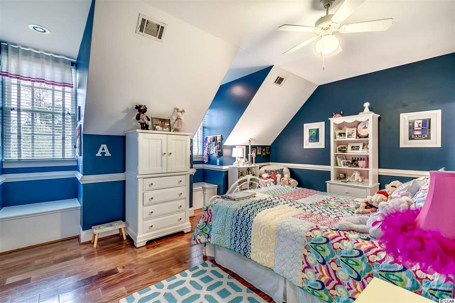
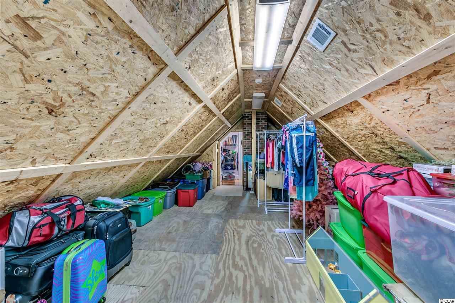
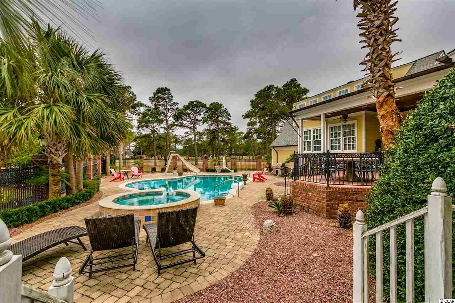
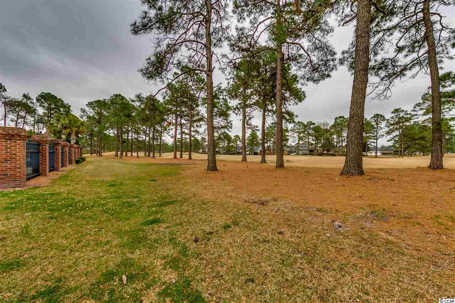
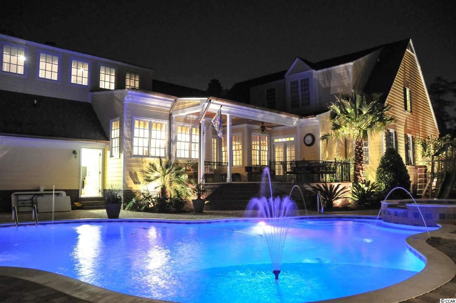
 Provided courtesy of © Copyright 2024 Coastal Carolinas Multiple Listing Service, Inc.®. Information Deemed Reliable but Not Guaranteed. © Copyright 2024 Coastal Carolinas Multiple Listing Service, Inc.® MLS. All rights reserved. Information is provided exclusively for consumers’ personal, non-commercial use,
that it may not be used for any purpose other than to identify prospective properties consumers may be interested in purchasing.
Images related to data from the MLS is the sole property of the MLS and not the responsibility of the owner of this website.
Provided courtesy of © Copyright 2024 Coastal Carolinas Multiple Listing Service, Inc.®. Information Deemed Reliable but Not Guaranteed. © Copyright 2024 Coastal Carolinas Multiple Listing Service, Inc.® MLS. All rights reserved. Information is provided exclusively for consumers’ personal, non-commercial use,
that it may not be used for any purpose other than to identify prospective properties consumers may be interested in purchasing.
Images related to data from the MLS is the sole property of the MLS and not the responsibility of the owner of this website.