822 Farrow Pkwy.
Myrtle Beach, SC 29577
- 5Beds
- 3Full Baths
- 1Half Baths
- 2,698SqFt
- 2020Year Built
- 0.08Acres
- MLS# 2420564
- Residential
- Detached
- Active
- Approx Time on Market2 months, 4 days
- AreaMyrtle Beach Area--Southern Limit To 10th Ave N
- CountyHorry
- Subdivision Wentworth Row - Market Common
Overview
Welcome to Wentworth Row in Market Common Charleston-Style Living at half the price! In the heart of Market Common, you will always have events and friendly neighbors as close as your front porch! 5 bedroom, 3 1/2 bath, 2 car garage home in the heart of Market Common a highly sought after area, is ready for you to customize and make this rare gem your own! Rare opportunity to own a 5 bedroom home - one of the largest floorplans available. With two porches overlooking Farrow Parkway, you are literally steps from all activities that the ""Uptown Downtown"" offers from shopping, dining, to entertainment. With classic Charleston style architecture, this home features a side yard that could be customized into your outdoor oasis. The living room features a gas fireplace and a sitting nook off the main seating area- ideal for a baby grande or a conversation area. You don't have to be a chef to enjoy the gourmet kitchen with a 5 burner gas stovetop and telescopic downdraft system on the center island, wall oven, granite counter tops, beautiful soft close cabinetry, tile backsplash, a large walk-in pantry, and two eat-in bar areas. Spacious dining room has wainscoting and lots of light, including a large bay window. One of the best features of this home is there are two primary bedrooms (with tray ceilings, walk-in closets, and double vanity sinks), one on each floor. The upstairs primary en suite features a porch that overlooks Market Common. It also has a large walk-in closet, linen closet, tile shower with a bench, soaking tub with tile surround, separate vanities, and a private water closet. Owner removed carpet in the upstairs primary bedroom and installed artisan hand-scraped hickory engineered hardwood flooring to match the downstairs flooring (flooring is still stocked if you choose to change flooring in the other two upstairs bedrooms). Unique to this home, there are washer/dryer hookups on both floors. Home has custom plantation shutters and pull down cordless blinds. Energy efficient tankless hot water heater and gas heat.Owner added epoxy flooring in the garage. Details you will love include a foyer, can lights, granite countertops in all bathrooms, double vanity sinks in three baths, large walk-in closets in four bedrooms, utility sink in laundry room, and a beautiful staircase with hardwood stair treads. Home is wired for fiber optic high speed internet for the remote worker. The HOA fee includes landscaping the area outside of the fence, internet, common area maintenance, and the Market Common amenity center. This resort style pool features a large pool, kiddie pool, lazy river, two hot tubs, hammocks, ping pong tables, a pool volleyball net, and gym. Living in this wonderful community there is easy access to the beach, dining, shopping, and entertaining... just a golf cart ride, bike, or walk away! Market Common features an active lifestyle, endless restaurants with daily specials, Farmer's Market, Culinary Institute, dog park, yoga and dance classes, Billiards and Bowling, Movie Theatre, Wine Tastings, Escape Vault, and Movies under the Stars. Holiday events include fall and spring Taste of Market Common, Holiday Carriage rides, Hometown Halloween, Annual Tree Lighting, and New Year's Eve Ball Drop. Ride your golf cart to Myrtle Beach State Park where you can enjoy the beautiful beach and undisturbed wildlife of days long ago - 10 minute drive from the house by golf cart. There is something for everyone on your list in this fabulous community. Transform this side yard into an outdoor paradise with pavers, a Charleston garden with fountains and boxwoods, and create privacy with a podocarpus hedge. Come take a look at this gem in the HEART of the most desirable area of Myrtle Beach. OPEN HOUSE SAT. NOV. 2 FROM 11 AM -1 PM.
Agriculture / Farm
Grazing Permits Blm: ,No,
Horse: No
Grazing Permits Forest Service: ,No,
Grazing Permits Private: ,No,
Irrigation Water Rights: ,No,
Farm Credit Service Incl: ,No,
Crops Included: ,No,
Association Fees / Info
Hoa Frequency: Monthly
Hoa Fees: 198
Hoa: 1
Hoa Includes: AssociationManagement, CommonAreas, Internet, Pools, RecreationFacilities
Community Features: Clubhouse, GolfCartsOk, RecreationArea, LongTermRentalAllowed, Pool
Assoc Amenities: Clubhouse, OwnerAllowedGolfCart, OwnerAllowedMotorcycle, PetRestrictions
Bathroom Info
Total Baths: 4.00
Halfbaths: 1
Fullbaths: 3
Bedroom Info
Beds: 5
Building Info
New Construction: No
Levels: Two
Year Built: 2020
Mobile Home Remains: ,No,
Zoning: res
Construction Materials: HardiplankType
Buyer Compensation
Exterior Features
Spa: No
Patio and Porch Features: Balcony, FrontPorch
Pool Features: Community, OutdoorPool
Foundation: Slab
Exterior Features: Balcony, Fence
Financial
Lease Renewal Option: ,No,
Garage / Parking
Parking Capacity: 2
Garage: Yes
Carport: No
Parking Type: Attached, TwoCarGarage, Garage, GarageDoorOpener
Open Parking: No
Attached Garage: Yes
Garage Spaces: 2
Green / Env Info
Interior Features
Floor Cover: Carpet, Tile, Wood
Fireplace: Yes
Laundry Features: WasherHookup
Furnished: Unfurnished
Interior Features: Fireplace, WindowTreatments, BreakfastBar, BedroomOnMainLevel, EntranceFoyer, KitchenIsland, StainlessSteelAppliances, SolidSurfaceCounters
Appliances: Dishwasher, Microwave, Range, Refrigerator
Lot Info
Lease Considered: ,No,
Lease Assignable: ,No,
Acres: 0.08
Land Lease: No
Lot Description: CityLot, Rectangular
Misc
Pool Private: No
Pets Allowed: OwnerOnly, Yes
Offer Compensation
Other School Info
Property Info
County: Horry
View: No
Senior Community: No
Stipulation of Sale: None
Habitable Residence: ,No,
Property Sub Type Additional: Detached
Property Attached: No
Security Features: SmokeDetectors
Disclosures: CovenantsRestrictionsDisclosure,SellerDisclosure
Rent Control: No
Construction: Resale
Room Info
Basement: ,No,
Sold Info
Sqft Info
Building Sqft: 3485
Living Area Source: PublicRecords
Sqft: 2698
Tax Info
Unit Info
Utilities / Hvac
Heating: Central, Electric, Gas
Cooling: CentralAir
Electric On Property: No
Cooling: Yes
Utilities Available: CableAvailable, ElectricityAvailable, NaturalGasAvailable, PhoneAvailable, SewerAvailable, UndergroundUtilities, WaterAvailable
Heating: Yes
Water Source: Public
Waterfront / Water
Waterfront: No
Schools
Elem: Myrtle Beach Elementary School
Middle: Myrtle Beach Middle School
High: Myrtle Beach High School
Courtesy of Cb Sea Coast Advantage Cf - Main Line: 843-903-4400
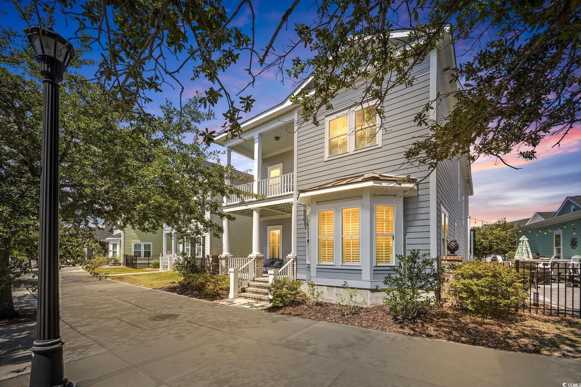


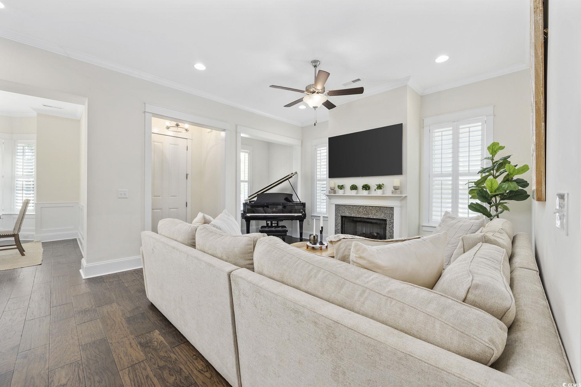
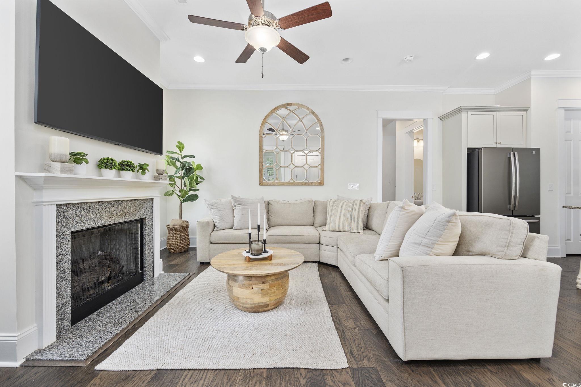






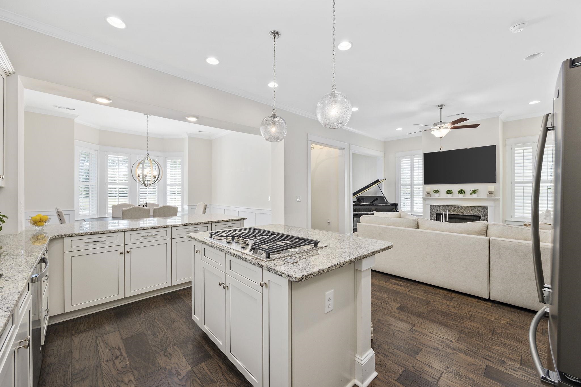


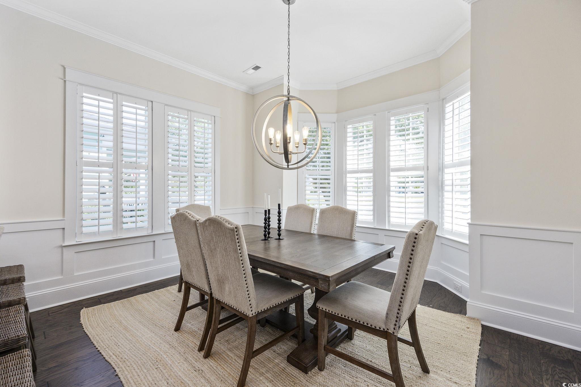
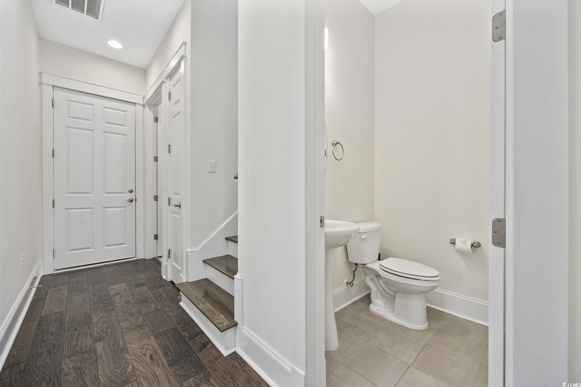

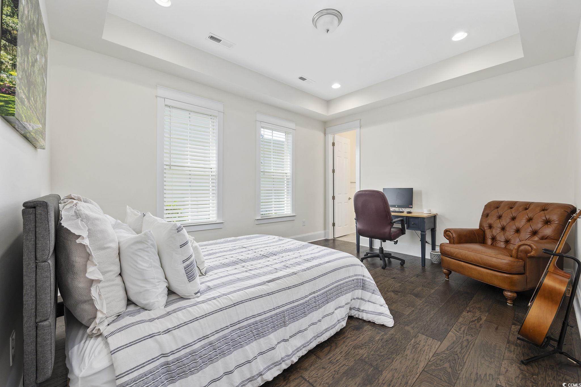


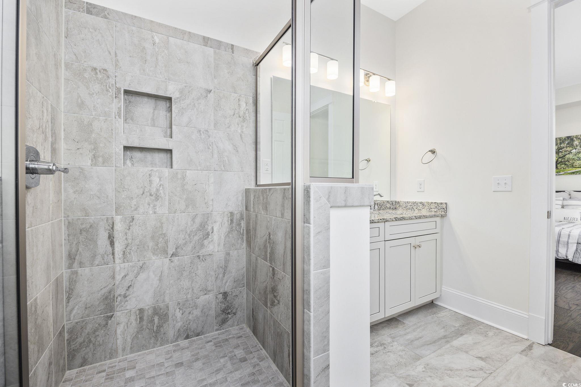

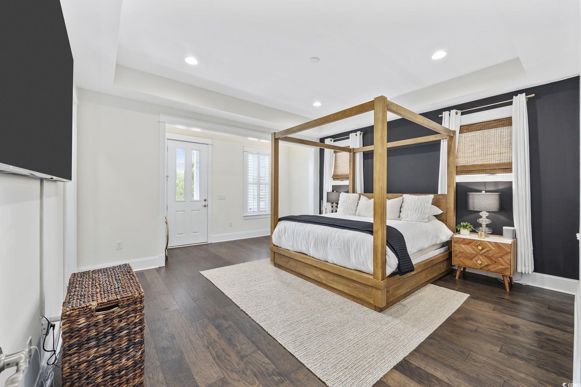

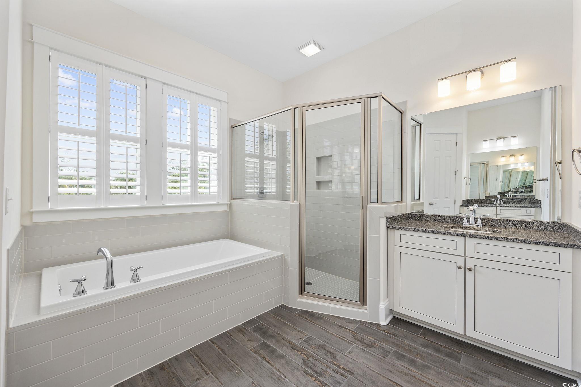

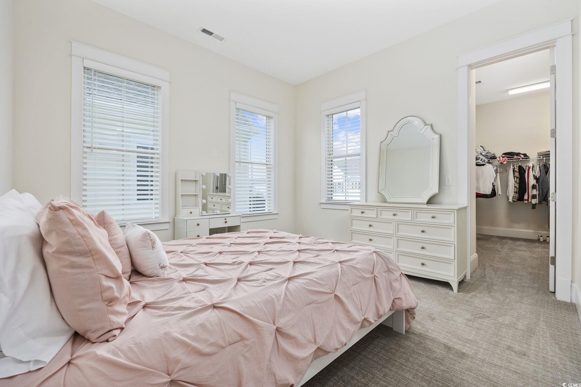
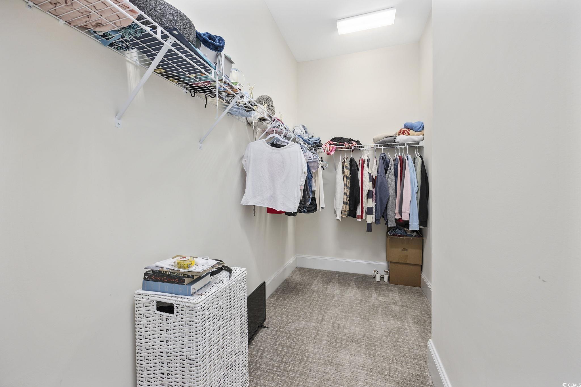








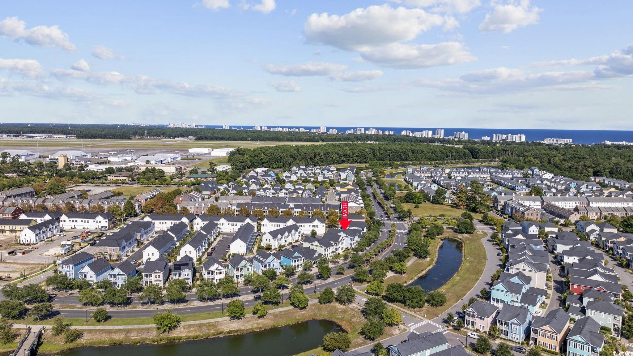
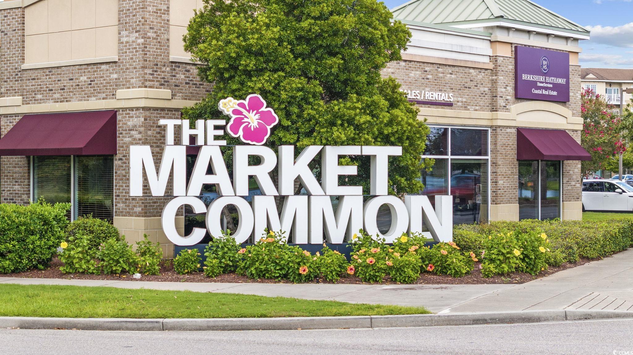

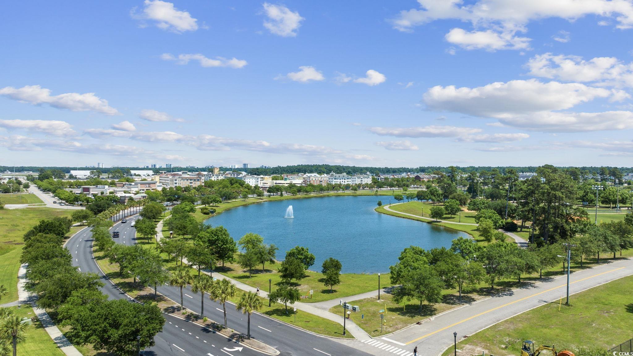
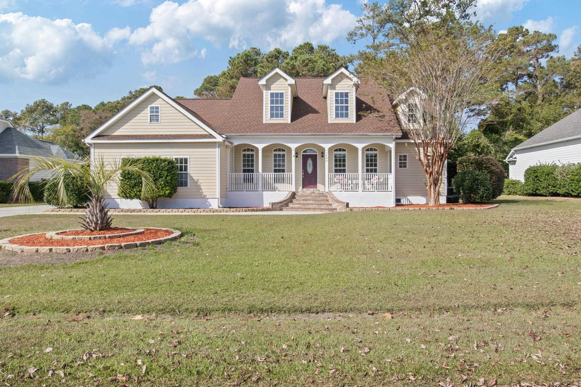
 MLS# 2425528
MLS# 2425528 
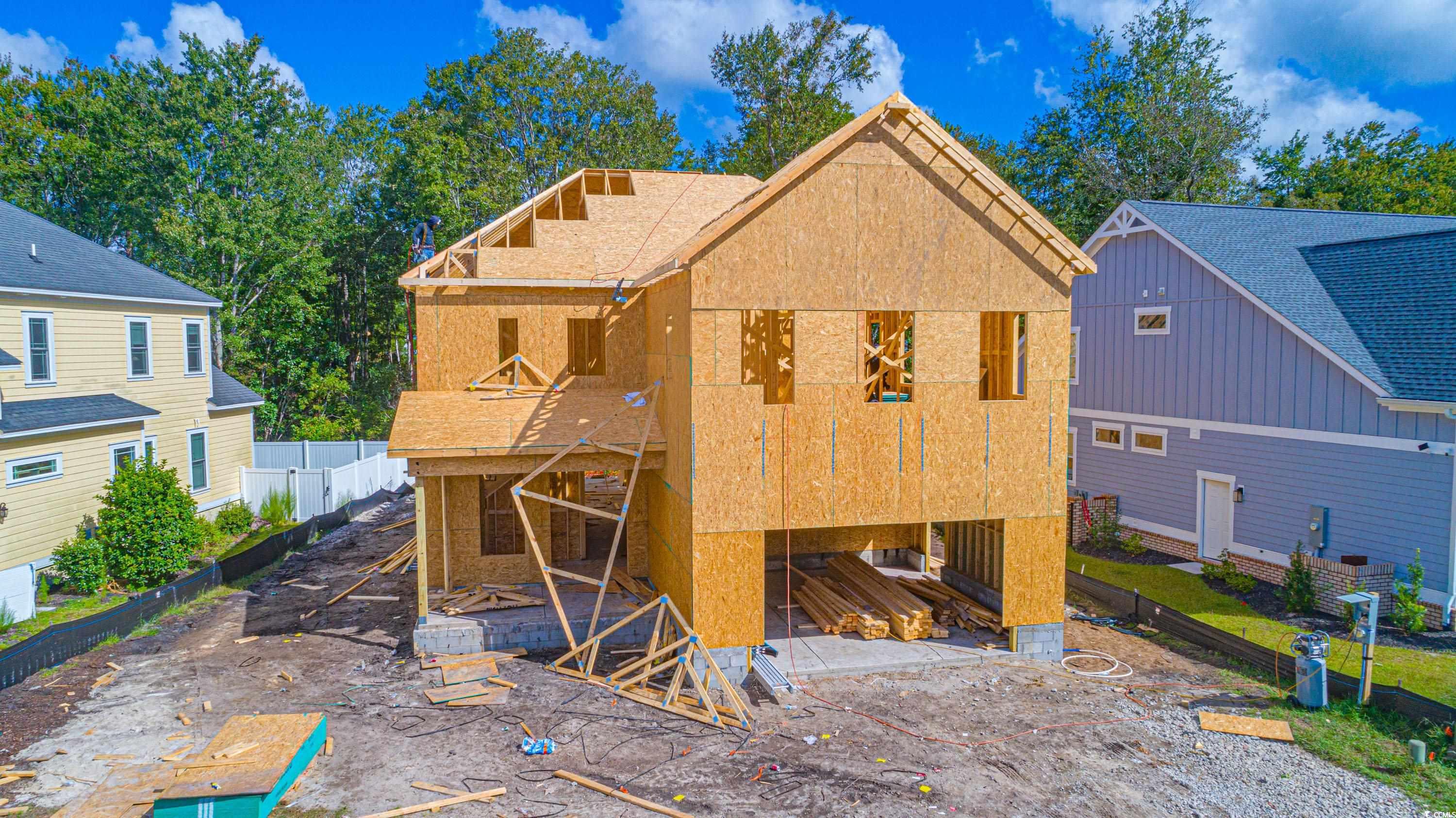
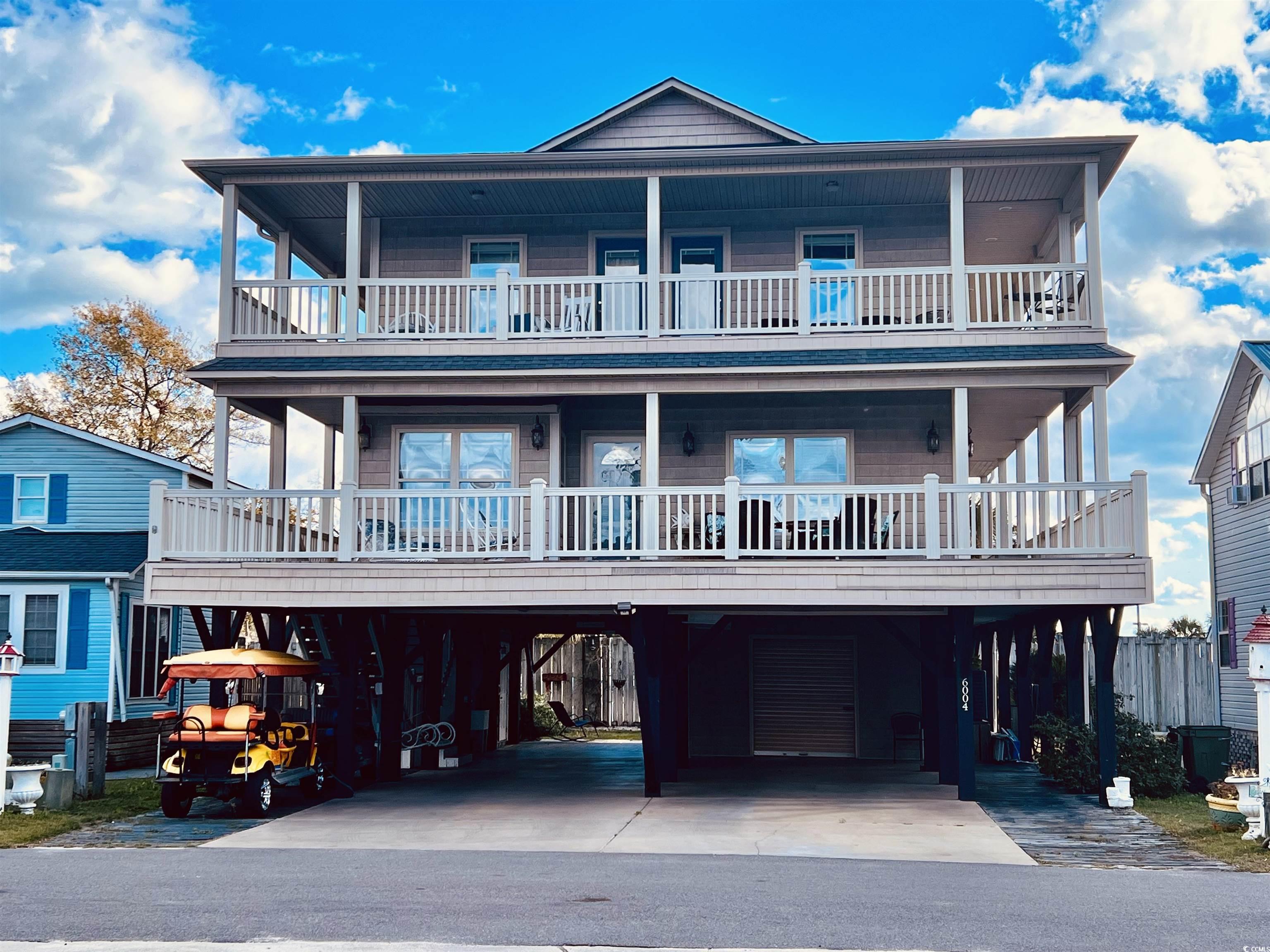
 Provided courtesy of © Copyright 2024 Coastal Carolinas Multiple Listing Service, Inc.®. Information Deemed Reliable but Not Guaranteed. © Copyright 2024 Coastal Carolinas Multiple Listing Service, Inc.® MLS. All rights reserved. Information is provided exclusively for consumers’ personal, non-commercial use,
that it may not be used for any purpose other than to identify prospective properties consumers may be interested in purchasing.
Images related to data from the MLS is the sole property of the MLS and not the responsibility of the owner of this website.
Provided courtesy of © Copyright 2024 Coastal Carolinas Multiple Listing Service, Inc.®. Information Deemed Reliable but Not Guaranteed. © Copyright 2024 Coastal Carolinas Multiple Listing Service, Inc.® MLS. All rights reserved. Information is provided exclusively for consumers’ personal, non-commercial use,
that it may not be used for any purpose other than to identify prospective properties consumers may be interested in purchasing.
Images related to data from the MLS is the sole property of the MLS and not the responsibility of the owner of this website.