824 Pancho St.
Myrtle Beach, SC 29577
- 4Beds
- 4Full Baths
- 1Half Baths
- 2,846SqFt
- 2014Year Built
- 0.09Acres
- MLS# 2421193
- Residential
- Detached
- Active Under Contract
- Approx Time on Market1 month, 27 days
- AreaMyrtle Beach Area--Southern Limit To 10th Ave N
- CountyHorry
- Subdivision Sweetgrass Square - Market Common
Overview
DON'T MISS OUT ON THIS GORGEOUS LOW-COUNTRY HOME! This coastal oasis is nestled in the heart of Market Common in the highly sought after Sweetgrass Square community. This meticulously maintained 4 BR, 4.5 BA, 3 car-garage home has a fabulous layout. Lets start with the bonus room/4th bedroom above the 3-car garage complete with a private entrance! The new staircase with built-in lighting takes you up to a living area with a full bathroom, and kitchenette with granite countertops, mini fridge, sink, & microwave. It could be a mother-in-law suite, guest suite, or teenager's dream...the possibilities are endless! Love entertaining guests? This home is for you! There are numerous places inside and out to entertain or just sit back, relax, and unwind. Enjoy the coastal breeze while sitting out on the huge fenced-in, elegant paver patio complete with gas fire pit, gas grill hookup and theres also wiring for a water-feature to complete that resort lifestyle feeling! This beautifully done outdoor area with mature landscaping also boasts palm trees, rose bushes, easy-care artificial turf, irrigation system, landscape lighting and party lights, both on timers - your new home looks stunning day or night. Back inside, the natural light radiates throughout this pristine home providing that comforting, homey feeling. The well-laid out home features premium LVP flooring for easy care and clean up. The expertly styled kitchen and dining area features stunning cabinetry, granite countertops and stainless-steel appliances. The accent lighting above and below the cabinets creates the perfect ambiance. The newly done butlers pantry area provides plenty of storage and features floor to ceiling cabinets with built-in baking pan organizer, pull out shelves and soft close drawers and doors, and granite countertops. The large primary suite, with sitting area and walk-in closet, on the main level has that designer feel with newly painted accent wall, tray ceiling and ceiling fan, rope lighting and recently updated ensuite featuring high-end finishes with tile flooring, dual sink vanity, and beautiful tile shower. The conveniently located laundry room has new tile flooring, updated upper cabinets that run to the ceiling and granite countertopsno one loves laundry but with this gorgeous roomit wont seem too bad! The living area provides plenty of room for movie nights or just relaxingwant some fresh airjust head out the door onto the porch and enjoy a good book or your morning coffee while on your porch swing. There is a convenient powder room off the foyer and living room area. There is also access to the space under the stairsperfect for storage or turn it into a built-in playhouse for little ones or your pets private space. The board & batten trim goes all the way up the stairs to the second level accentuating the grand entrance. There is a den/office space at the top of the stairs, as well as access to the second-floor balcony, and 2 spacious bedrooms with their own ensuites and ample closet space. Some additional upgrades include 10-foot ceilings on the main level, paneled interior doors, upgraded lighting and ceiling fans throughout, recessed lights, decorative moldings, timeless plantation shutters, 3M film protection on windows, custom cabinets and shelving in garage, whole house surge protector, new AC unit for main house installed in 22, new water heater installed in 23, Coggins security system, Nest system, and more! This home has so much to offer, and the location cant be beat! Market Common has parks, walking trails, biking, a movie theater, bowling, restaurants, shopping, and more. You can golf cart to the beach and relax with your toes in the sand, or enjoy the Market Common Aquatic & Fitness Center, which offers resort-style amenities. Plus, most of the furnishings can be purchased separately if you are looking for a turn-key home near the beach. DON'T MISS OUT, THIS HOME WON'T LAST LONG!
Agriculture / Farm
Grazing Permits Blm: ,No,
Horse: No
Grazing Permits Forest Service: ,No,
Grazing Permits Private: ,No,
Irrigation Water Rights: ,No,
Farm Credit Service Incl: ,No,
Crops Included: ,No,
Association Fees / Info
Hoa Frequency: Monthly
Hoa Fees: 135
Hoa: 1
Community Features: LongTermRentalAllowed
Bathroom Info
Total Baths: 5.00
Halfbaths: 1
Fullbaths: 4
Bedroom Info
Beds: 4
Building Info
New Construction: No
Levels: Two
Year Built: 2014
Mobile Home Remains: ,No,
Zoning: res
Construction Materials: HardiplankType
Builder Model: The Dorchester
Buyer Compensation
Exterior Features
Spa: No
Patio and Porch Features: Balcony, Deck, FrontPorch, Patio
Foundation: Slab
Exterior Features: Balcony, Deck, Fence, Patio
Financial
Lease Renewal Option: ,No,
Garage / Parking
Parking Capacity: 3
Garage: Yes
Carport: No
Parking Type: Attached, Garage, ThreeCarGarage, GarageDoorOpener
Open Parking: No
Attached Garage: Yes
Garage Spaces: 3
Green / Env Info
Interior Features
Floor Cover: LuxuryVinyl, LuxuryVinylPlank, Tile
Fireplace: No
Laundry Features: WasherHookup
Furnished: Unfurnished
Interior Features: SplitBedrooms, WindowTreatments, BreakfastBar, BedroomOnMainLevel, StainlessSteelAppliances, SolidSurfaceCounters
Appliances: Dishwasher, Disposal, Microwave, Range, Refrigerator, Dryer, Washer
Lot Info
Lease Considered: ,No,
Lease Assignable: ,No,
Acres: 0.09
Land Lease: No
Lot Description: CityLot, Rectangular
Misc
Pool Private: No
Offer Compensation
Other School Info
Property Info
County: Horry
View: No
Senior Community: No
Stipulation of Sale: None
Habitable Residence: ,No,
Property Sub Type Additional: Detached
Property Attached: No
Security Features: SecuritySystem, SmokeDetectors
Disclosures: CovenantsRestrictionsDisclosure
Rent Control: No
Construction: Resale
Room Info
Basement: ,No,
Sold Info
Sqft Info
Building Sqft: 3146
Living Area Source: PublicRecords
Sqft: 2846
Tax Info
Unit Info
Utilities / Hvac
Heating: Central, Electric
Cooling: CentralAir
Electric On Property: No
Cooling: Yes
Utilities Available: CableAvailable, ElectricityAvailable, NaturalGasAvailable, PhoneAvailable, SewerAvailable, UndergroundUtilities, WaterAvailable
Heating: Yes
Water Source: Public
Waterfront / Water
Waterfront: No
Schools
Elem: Myrtle Beach Elementary School
Middle: Myrtle Beach Middle School
High: Myrtle Beach High School
Courtesy of Diamond Shores Realty
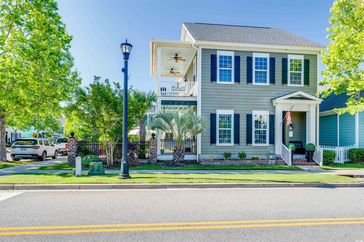
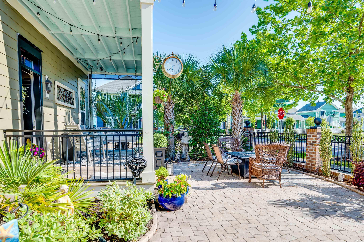
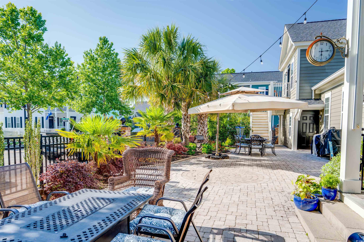
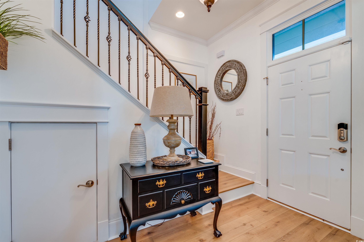
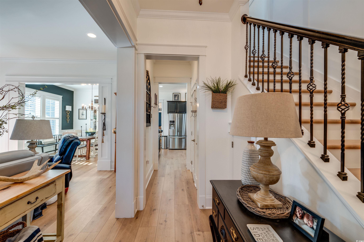
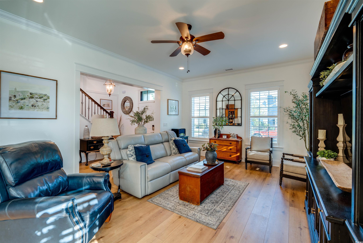
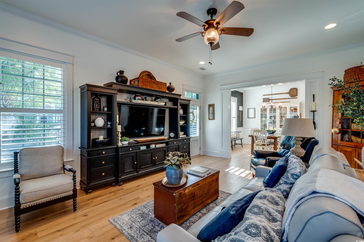
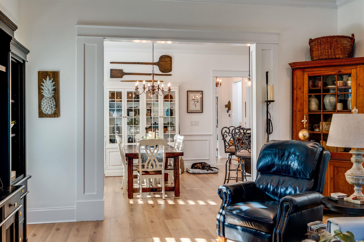
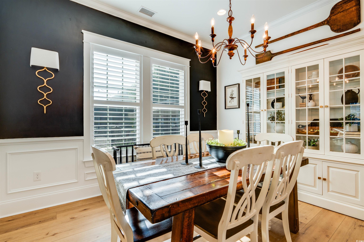
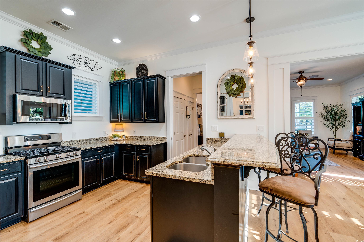
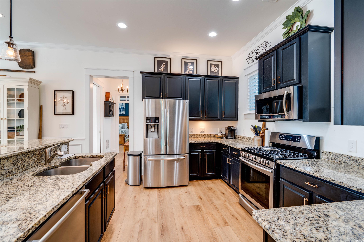
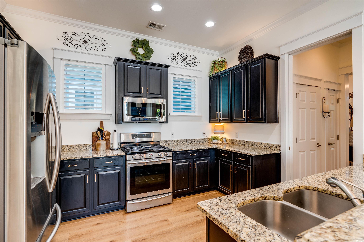
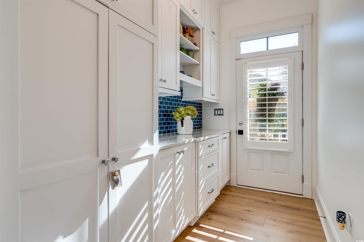
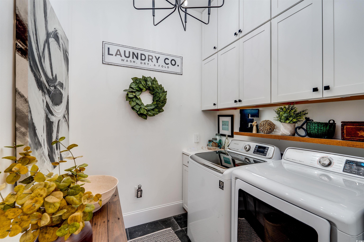
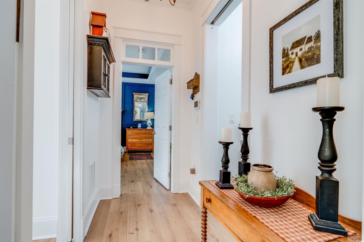
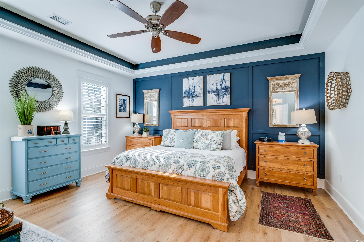
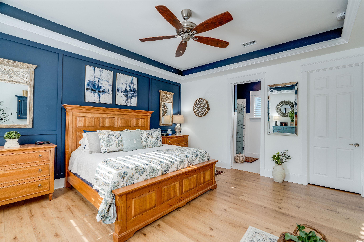
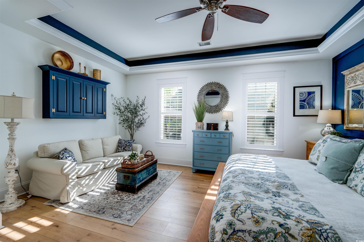
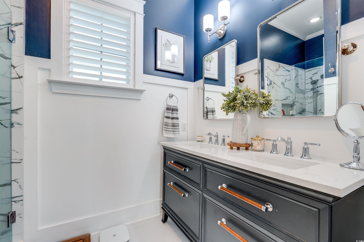
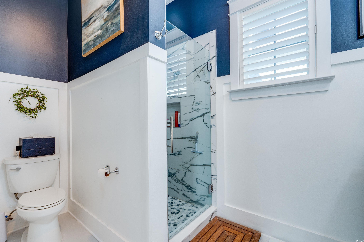
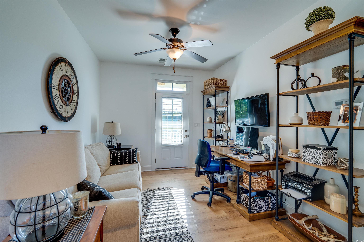
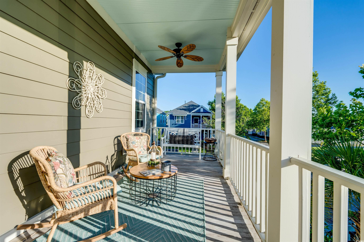
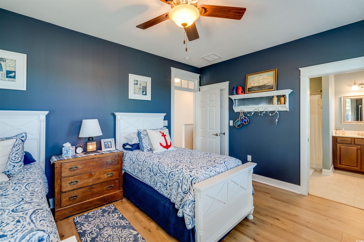
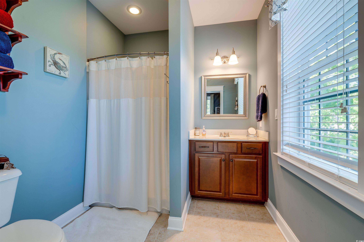
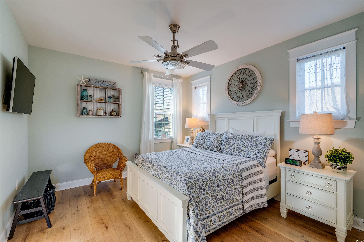
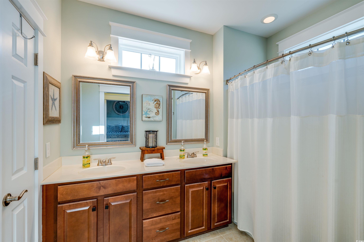
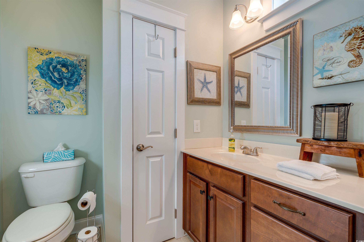
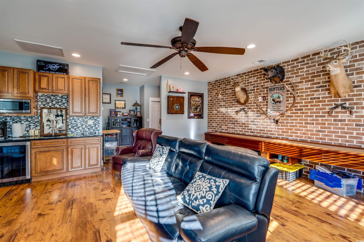
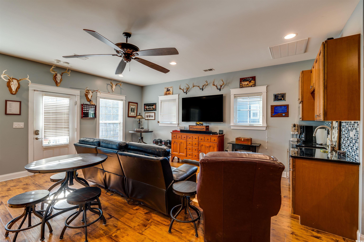
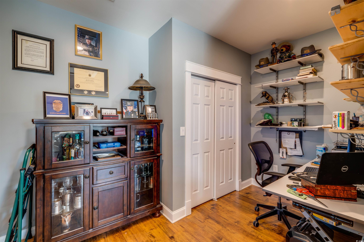
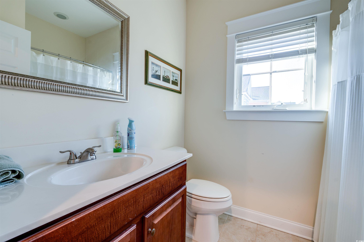
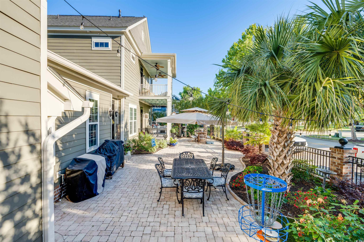
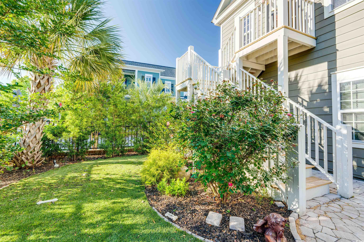
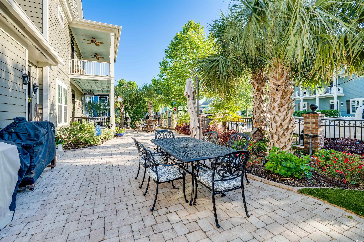
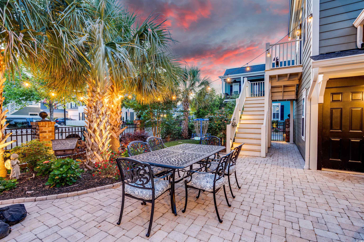
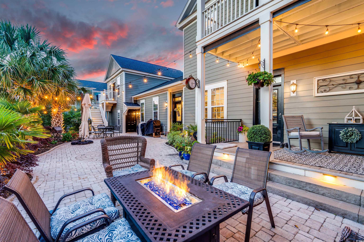
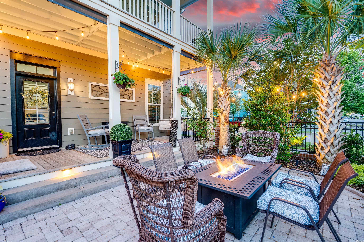
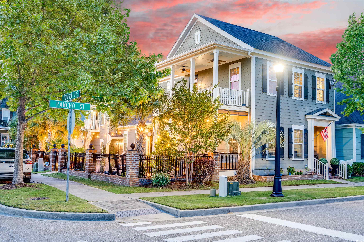

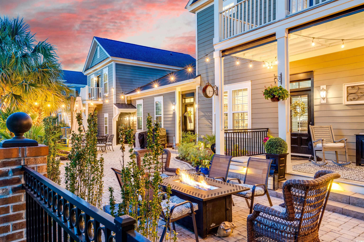
 Provided courtesy of © Copyright 2024 Coastal Carolinas Multiple Listing Service, Inc.®. Information Deemed Reliable but Not Guaranteed. © Copyright 2024 Coastal Carolinas Multiple Listing Service, Inc.® MLS. All rights reserved. Information is provided exclusively for consumers’ personal, non-commercial use,
that it may not be used for any purpose other than to identify prospective properties consumers may be interested in purchasing.
Images related to data from the MLS is the sole property of the MLS and not the responsibility of the owner of this website.
Provided courtesy of © Copyright 2024 Coastal Carolinas Multiple Listing Service, Inc.®. Information Deemed Reliable but Not Guaranteed. © Copyright 2024 Coastal Carolinas Multiple Listing Service, Inc.® MLS. All rights reserved. Information is provided exclusively for consumers’ personal, non-commercial use,
that it may not be used for any purpose other than to identify prospective properties consumers may be interested in purchasing.
Images related to data from the MLS is the sole property of the MLS and not the responsibility of the owner of this website.