8397 Cape Dutch Loop
Myrtle Beach, SC 29572
- 3Beds
- 2Full Baths
- N/AHalf Baths
- 1,980SqFt
- 2024Year Built
- 0.14Acres
- MLS# 2422922
- Residential
- Detached
- Active
- Approx Time on Market1 month, 2 days
- AreaMyrtle Beach Area--79th Ave N To Dunes Cove
- CountyHorry
- Subdivision Grande Dunes - The Cape
Overview
The Cape at Grande Dunes provides single-family, all brick homes nestled in the premier community, Grande Dunes. This boutique community of only 57 homes is conveniently located to all Myrtle Beach has to offer; beautiful beaches, a treasure trove of restaurants, award winning golf, entertainment venues, designer outlets and shopping, state of the heart medical facilities and much more. All of these conveniences are within walking distance. Grande Dunes provides the finest amenities in the coastal Carolinas, with its private Ocean Club, Marina, Tennis Club and Championship Golf Courses. This ready to move in home, The Jeffrey, is the most popular plan here. Built by one of the areas most respected builders, this 3 bedroom 2 bath home will provide you with plenty of pleasure and happiness. The soaring high ceilings, 8ft doors and openings, along with the large windows make this a very bright and energizing home. The extensive moldings and trim, the massive tray ceiling with beams and tucked lighting show the detail and craftsmanship. The Primary Bedroom has a cathedral ceiling, large walk-in closet and designed en-suite bathroom with barrier free walk in tile shower. Out back, sit on the covered porch or the paver patio, overlooking a wonderful lake and facing the ocean (just 2 blocks away), welcoming the beach breeze. Hope to see you soon.
Agriculture / Farm
Grazing Permits Blm: ,No,
Horse: No
Grazing Permits Forest Service: ,No,
Grazing Permits Private: ,No,
Irrigation Water Rights: ,No,
Farm Credit Service Incl: ,No,
Crops Included: ,No,
Association Fees / Info
Hoa Frequency: Monthly
Hoa Fees: 248
Hoa: 1
Hoa Includes: CommonAreas, Pools, RecreationFacilities, Security
Community Features: Beach, Clubhouse, GolfCartsOk, PrivateBeach, RecreationArea, Pool
Assoc Amenities: BeachRights, Clubhouse, OwnerAllowedGolfCart, PrivateMembership, PetRestrictions, Security
Bathroom Info
Total Baths: 2.00
Fullbaths: 2
Room Features
DiningRoom: TrayCeilings, LivingDiningRoom
FamilyRoom: BeamedCeilings, TrayCeilings, CeilingFans
Kitchen: BreakfastBar, KitchenIsland, Pantry, SolidSurfaceCounters
PrimaryBathroom: DualSinks, SeparateShower, Vanity
PrimaryBedroom: CeilingFans, LinenCloset, MainLevelMaster, VaultedCeilings, WalkInClosets
Bedroom Info
Beds: 3
Building Info
New Construction: Yes
Levels: One
Year Built: 2024
Mobile Home Remains: ,No,
Zoning: RES
Style: Traditional
Development Status: NewConstruction
Construction Materials: Brick, WoodFrame
Builders Name: Traditional Homebuilders
Builder Model: Jeffrey
Buyer Compensation
Exterior Features
Spa: No
Patio and Porch Features: RearPorch, FrontPorch, Patio
Pool Features: Community, OutdoorPool
Foundation: Slab
Exterior Features: SprinklerIrrigation, Porch, Patio
Financial
Lease Renewal Option: ,No,
Garage / Parking
Parking Capacity: 4
Garage: Yes
Carport: No
Parking Type: Attached, Garage, TwoCarGarage
Open Parking: No
Attached Garage: Yes
Garage Spaces: 2
Green / Env Info
Green Energy Efficient: Doors, Windows
Interior Features
Floor Cover: Carpet, Tile
Door Features: InsulatedDoors
Fireplace: No
Furnished: Unfurnished
Interior Features: BreakfastBar, KitchenIsland, SolidSurfaceCounters
Appliances: Dishwasher, Disposal, Microwave, Range, Refrigerator
Lot Info
Lease Considered: ,No,
Lease Assignable: ,No,
Acres: 0.14
Land Lease: No
Lot Description: CityLot, LakeFront, PondOnLot, Rectangular
Misc
Pool Private: No
Pets Allowed: OwnerOnly, Yes
Offer Compensation
Other School Info
Property Info
County: Horry
View: No
Senior Community: No
Stipulation of Sale: None
Habitable Residence: ,No,
View: Lake
Property Sub Type Additional: Detached
Property Attached: No
Security Features: SecurityService
Disclosures: CovenantsRestrictionsDisclosure
Rent Control: No
Construction: NeverOccupied
Room Info
Basement: ,No,
Sold Info
Sqft Info
Building Sqft: 2620
Living Area Source: Plans
Sqft: 1980
Tax Info
Unit Info
Utilities / Hvac
Heating: Central, Electric, ForcedAir, Gas
Cooling: CentralAir
Electric On Property: No
Cooling: Yes
Utilities Available: CableAvailable, ElectricityAvailable, NaturalGasAvailable, PhoneAvailable, SewerAvailable, UndergroundUtilities, WaterAvailable
Heating: Yes
Water Source: Public
Waterfront / Water
Waterfront: Yes
Waterfront Features: Pond
Schools
Elem: Myrtle Beach Elementary School
Middle: Myrtle Beach Middle School
High: Myrtle Beach High School
Courtesy of Signature Sales
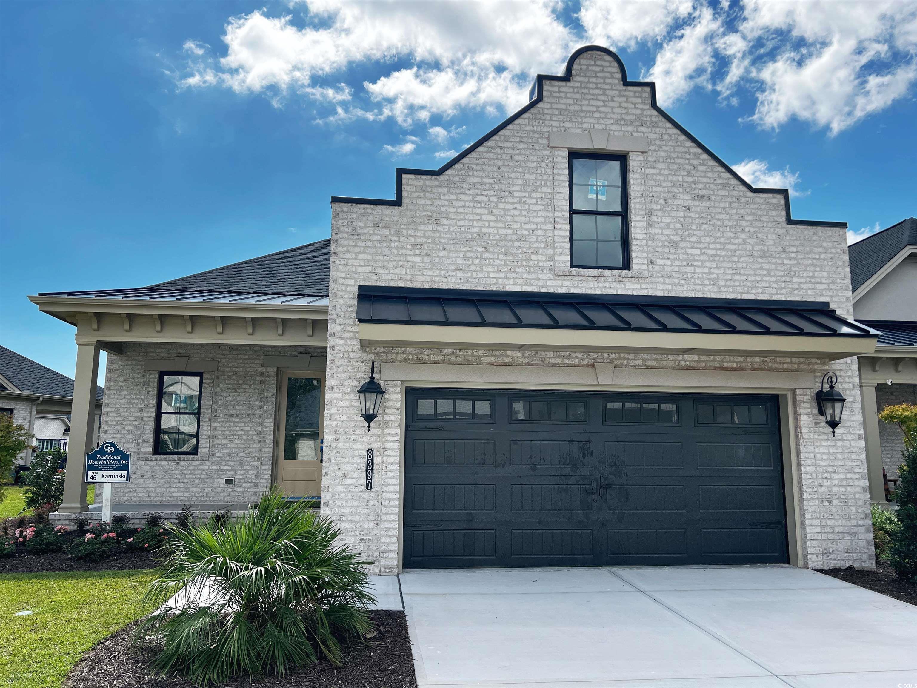

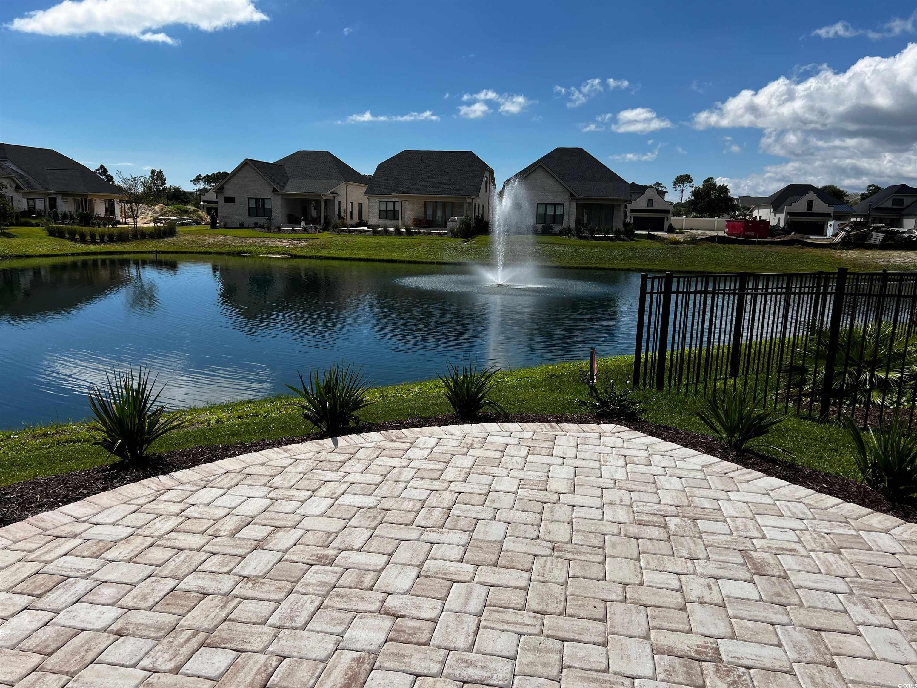


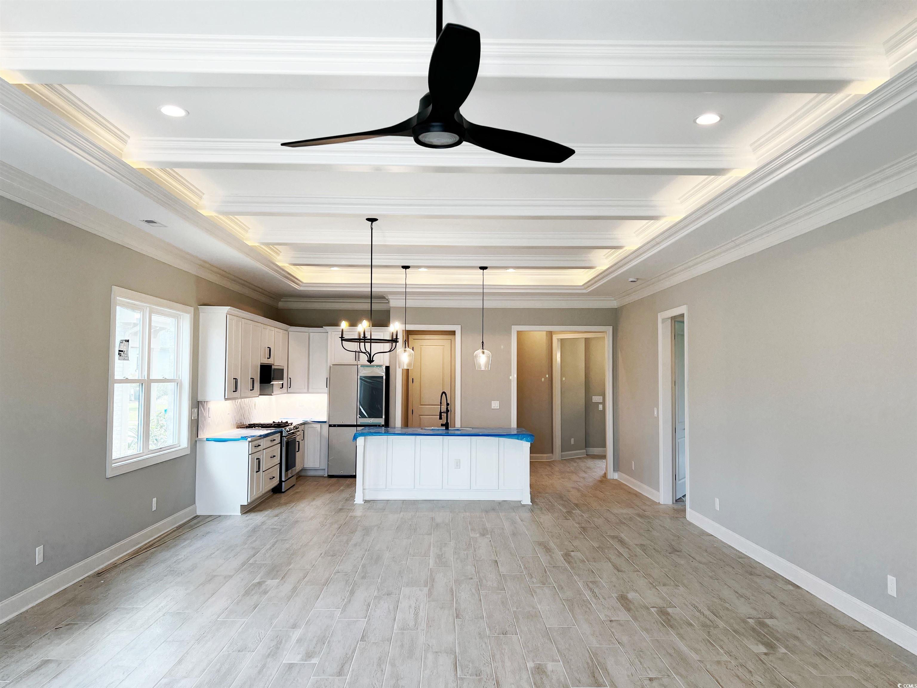





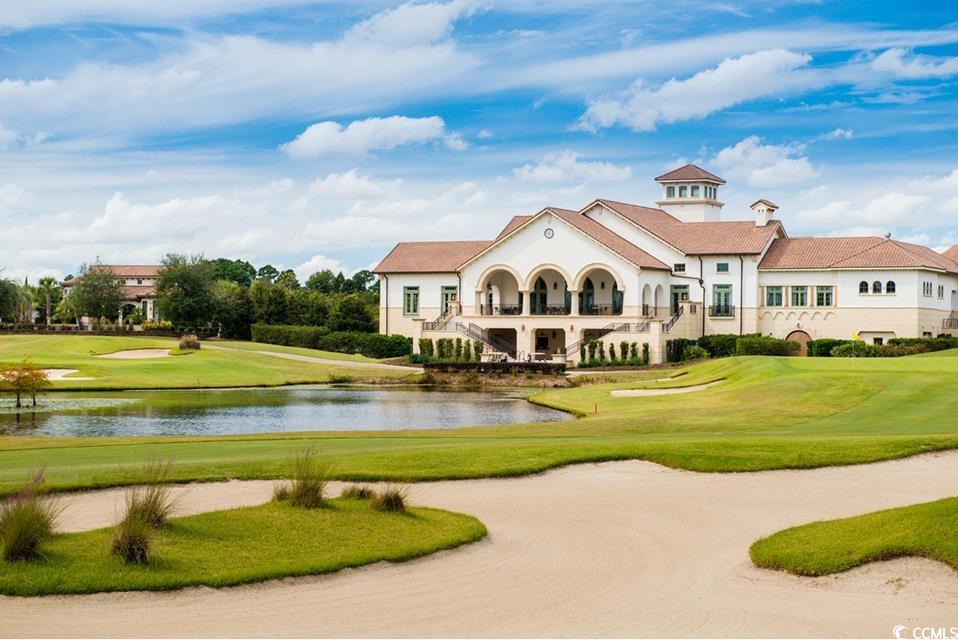
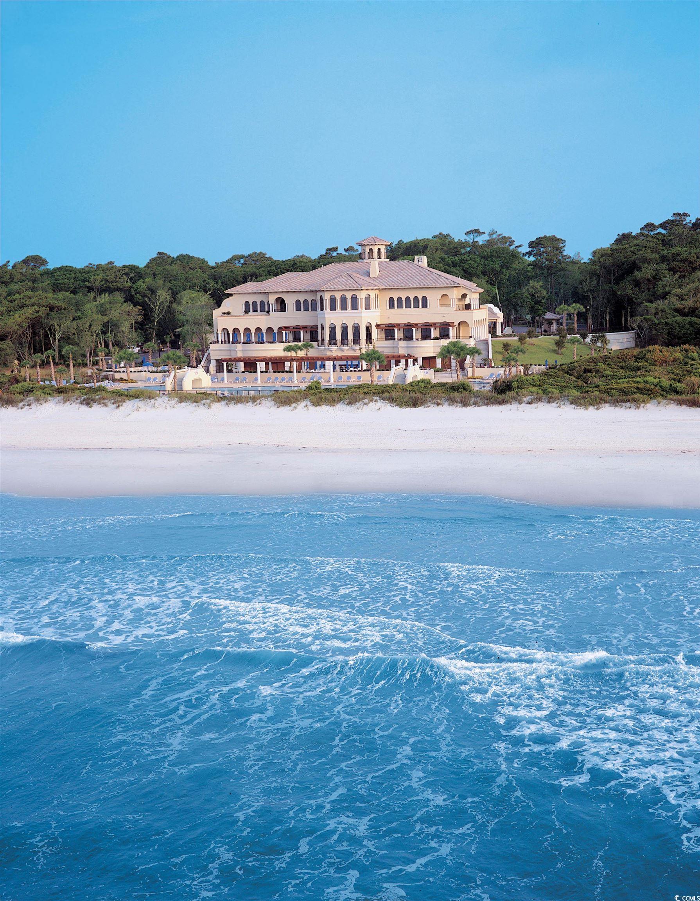
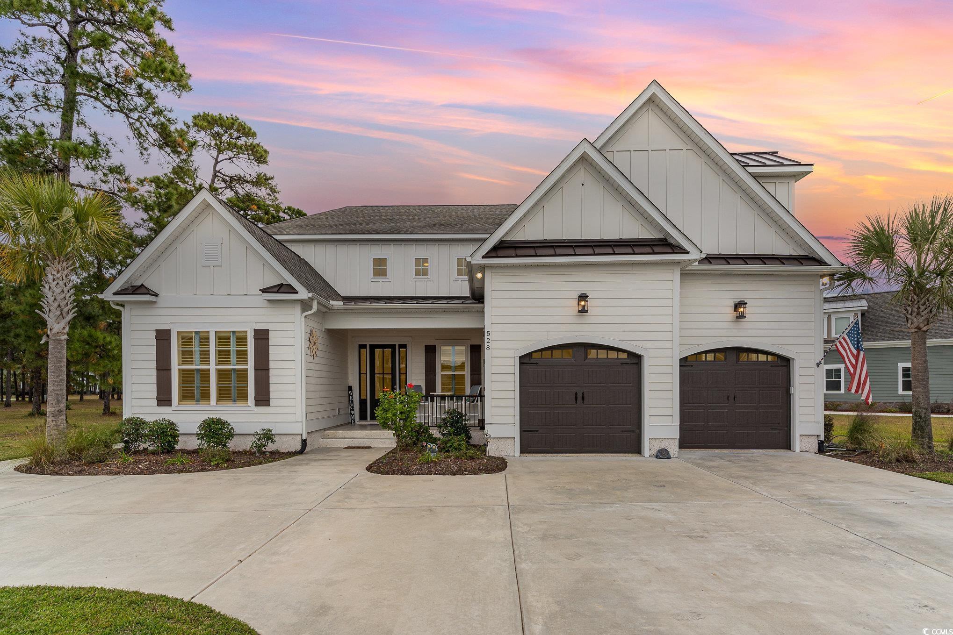
 MLS# 2424982
MLS# 2424982 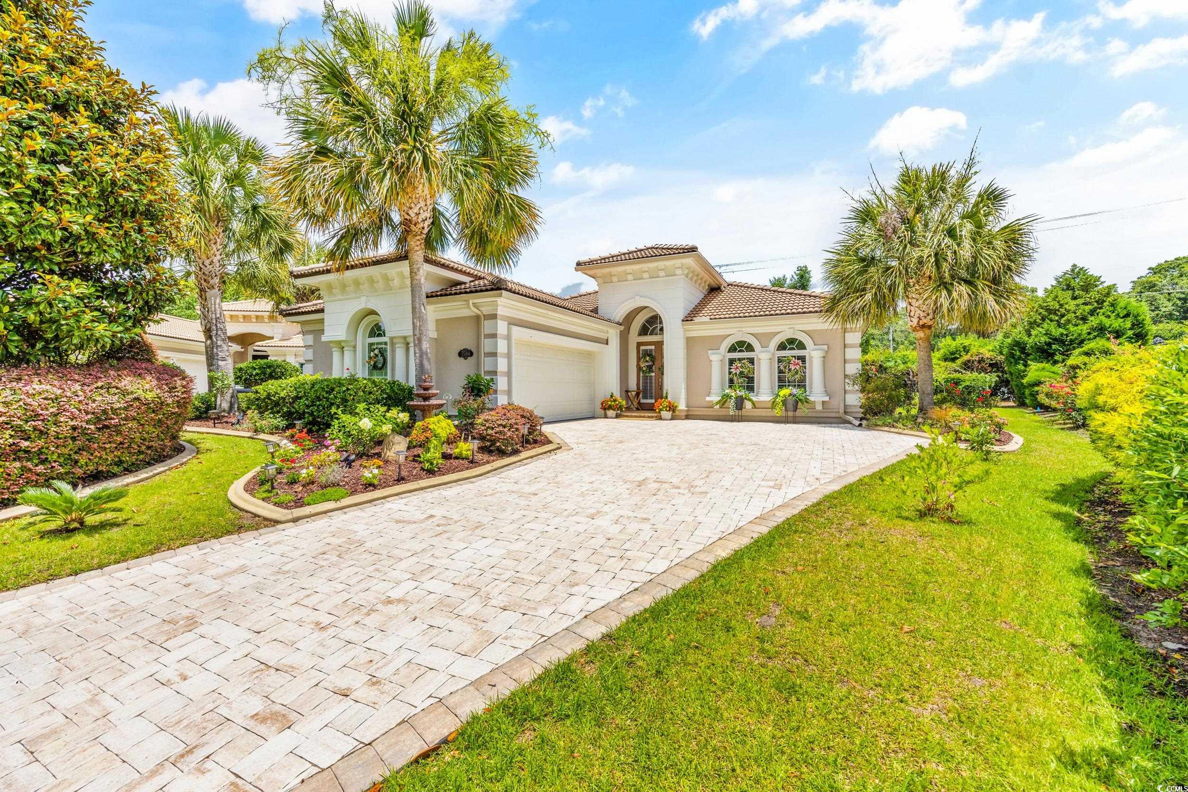
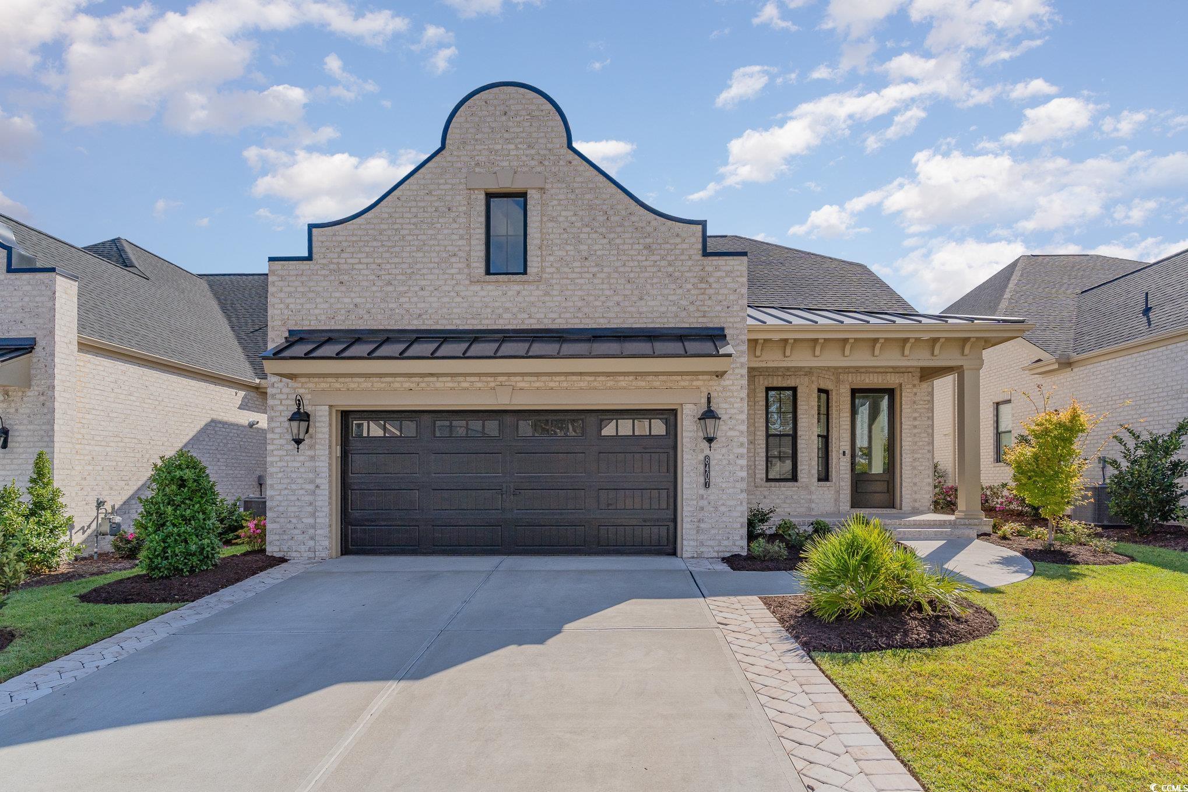
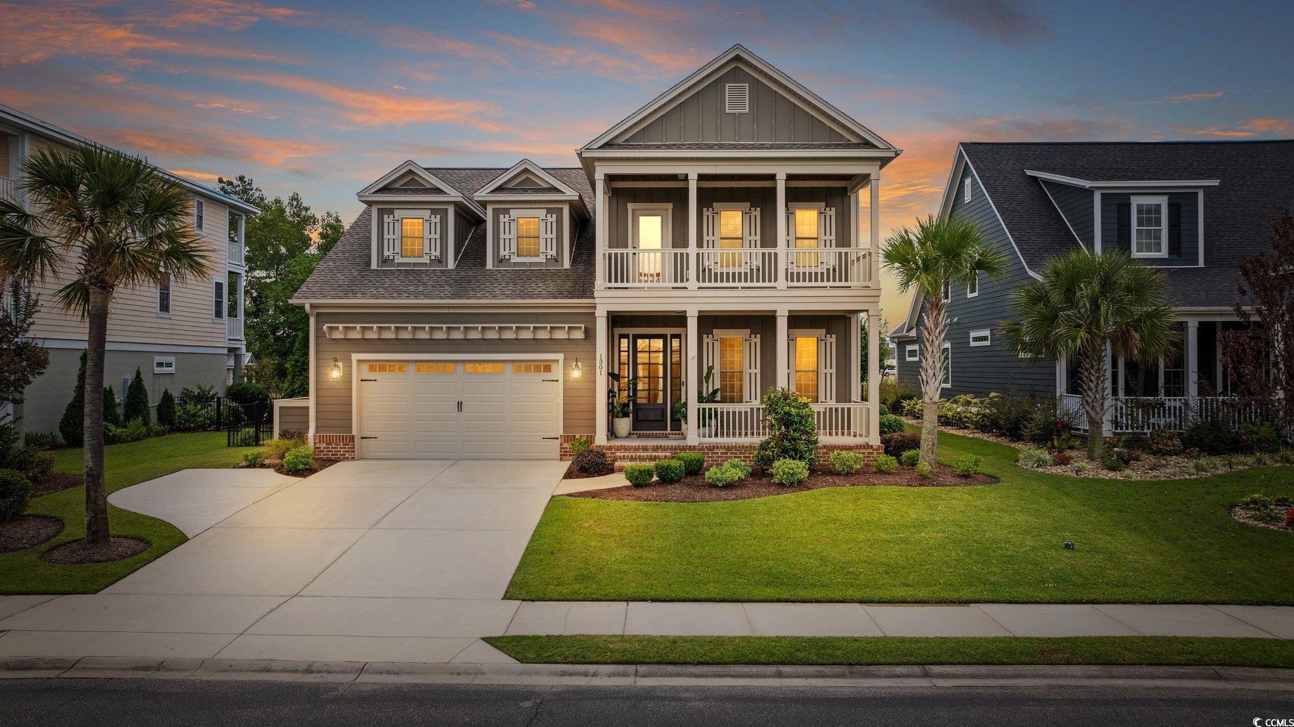
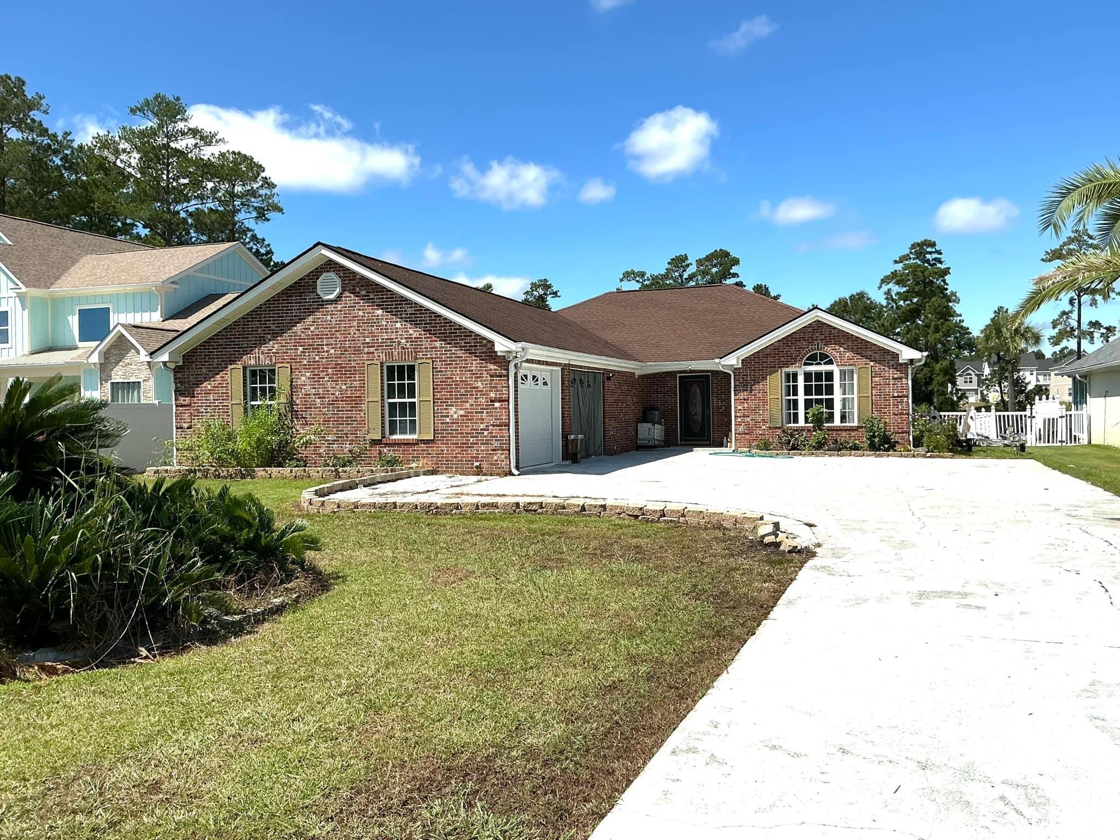
 Provided courtesy of © Copyright 2024 Coastal Carolinas Multiple Listing Service, Inc.®. Information Deemed Reliable but Not Guaranteed. © Copyright 2024 Coastal Carolinas Multiple Listing Service, Inc.® MLS. All rights reserved. Information is provided exclusively for consumers’ personal, non-commercial use,
that it may not be used for any purpose other than to identify prospective properties consumers may be interested in purchasing.
Images related to data from the MLS is the sole property of the MLS and not the responsibility of the owner of this website.
Provided courtesy of © Copyright 2024 Coastal Carolinas Multiple Listing Service, Inc.®. Information Deemed Reliable but Not Guaranteed. © Copyright 2024 Coastal Carolinas Multiple Listing Service, Inc.® MLS. All rights reserved. Information is provided exclusively for consumers’ personal, non-commercial use,
that it may not be used for any purpose other than to identify prospective properties consumers may be interested in purchasing.
Images related to data from the MLS is the sole property of the MLS and not the responsibility of the owner of this website.