8604 San Marcello Dr. UNIT #302
Myrtle Beach, SC 29579
- 4Beds
- 3Full Baths
- N/AHalf Baths
- 3,003SqFt
- 2004Year Built
- 302Unit #
- MLS# 2412227
- Residential
- Condominium
- Active
- Approx Time on Market5 months, 23 days
- AreaConway To Myrtle Beach Area--Between 90 & Waterway Redhill/grande Dunes
- CountyHorry
- Subdivision Grande Dunes - Villa Firenze
Overview
Nothing says you have made it like owning a pristine top floor penthouse golf villa that overlooks the 18th hole of the Resort Course in the highly exclusive and sought after gated community of Grande Dunes. This home is 4 bed 3 bath home offering 3000 sqft of luxury living. Freshly painted with a beautiful neutral color in all the main living areas and bedrooms for your convenience so you can move right in. Your private two car garage is located just steps away from the building. Use your personal coded access to the building lobby and elevator access which will open directly into your foyer. You wont be able to keep your eyes off the gorgeous upgraded travertine tile floors that run throughout all the main areas of the home. The open floor plan design makes this villa great for entertaining your guests. The kitchen has been outfitted new ""panda"" black and white granite countertops with work island, stainless steel appliances with a new dishwasher and breakfast nook with seating for four.Next to the kitchen is a built in dry bar also with the same kitchen granite. The spacious master suite has a king bed and plenty more space for a reading area if desired. Double french doors can be opened from the bedroom straight to the wrap around balcony. The master suite offers dual walk in closets and the en suite bathroom has a large tile shower, jetted garden soaking tub, dual sinks and a vanity area built in. Three access points have you stepping outside onto your private 600 sq ft wrap around balcony. Enjoy morning coffee looking over the water and the golf course or watch the sunrise in the distance. Get out of the direct sun and enjoy any time of day in the screened in area nestled behind foliage that also protects from stray golf balls. All ceiling lighting is are new LEDs, the water heater just over a year old and both dual zone HVACs at just three years old. Villa Firenze is located inside Grande Dunes which is a 2200 acre amenity rich development filled with lifestyle opportunities unrivaled in the market. Your HOA fees includes many amenities such as gated security, building insurance and maintenance, water, internet, a local pool just a few steps away or the exclusive Grande Dunes Ocean Club complete with resort style amenities and access to the beach, fine dining, oceanfront pools, meeting rooms and is truly are markable place for events. Amenities also include access to two prestigious 18 hole golf courses. The Resort course is open to the public and the Nick Price designed ""MembersClub"" is open to members. Other features are a 126 wet slip deep water marina able to accommodate vessels up to 120 feet or more, and state of the art Har-Tru tennis facility. Grande Dunes is a wonderful and private community that sits conveniently inMyrtle Beach, close to shopping, dining and roughly a mile from Grand Strand Medical center. Come Live the Grande Dunes Lifestyle! Contact your agent for more information and to schedule a viewing today. Buyer is responsible for final verification of information and any measurements.
Agriculture / Farm
Grazing Permits Blm: ,No,
Horse: No
Grazing Permits Forest Service: ,No,
Grazing Permits Private: ,No,
Irrigation Water Rights: ,No,
Farm Credit Service Incl: ,No,
Other Equipment: Intercom
Crops Included: ,No,
Association Fees / Info
Hoa Frequency: Monthly
Hoa Fees: 1440
Hoa: 1
Hoa Includes: AssociationManagement, CommonAreas, CableTv, Insurance, LegalAccounting, MaintenanceGrounds, PestControl, Pools, Recycling, RecreationFacilities, Sewer, Security, Trash, Water
Community Features: Beach, Clubhouse, GolfCartsOk, Gated, InternetAccess, PrivateBeach, RecreationArea, TennisCourts, Golf, LongTermRentalAllowed, Pool
Assoc Amenities: BeachRights, Clubhouse, Gated, OwnerAllowedGolfCart, PrivateMembership, PetRestrictions, PetsAllowed, Security, TenantAllowedGolfCart, TennisCourts, Elevators, MaintenanceGrounds
Bathroom Info
Total Baths: 3.00
Fullbaths: 3
Bedroom Info
Beds: 4
Building Info
New Construction: No
Levels: One
Year Built: 2004
Mobile Home Remains: ,No,
Zoning: res
Style: LowRise
Common Walls: EndUnit
Construction Materials: Stucco
Entry Level: 3
Buyer Compensation
Exterior Features
Spa: No
Patio and Porch Features: Balcony, RearPorch, Porch, Screened
Pool Features: Community, OutdoorPool
Foundation: Slab
Exterior Features: Balcony, HandicapAccessible, Porch
Financial
Lease Renewal Option: ,No,
Garage / Parking
Garage: Yes
Carport: No
Parking Type: TwoCarGarage, Private, GarageDoorOpener
Open Parking: No
Attached Garage: No
Garage Spaces: 2
Green / Env Info
Green Energy Efficient: Doors, Windows
Interior Features
Floor Cover: Carpet, Tile
Door Features: InsulatedDoors
Fireplace: Yes
Laundry Features: WasherHookup
Furnished: Unfurnished
Interior Features: Elevator, Fireplace, WindowTreatments, BedroomOnMainLevel, BreakfastArea, EntranceFoyer, HighSpeedInternet, KitchenIsland, StainlessSteelAppliances, SolidSurfaceCounters
Appliances: Dishwasher, Disposal, Microwave, Range, Refrigerator, Dryer, Washer
Lot Info
Lease Considered: ,No,
Lease Assignable: ,No,
Acres: 0.00
Land Lease: No
Lot Description: NearGolfCourse, OutsideCityLimits, OnGolfCourse
Misc
Pool Private: No
Pets Allowed: OwnerOnly, Yes
Offer Compensation
Other School Info
Property Info
County: Horry
View: Yes
Senior Community: No
Stipulation of Sale: None
Habitable Residence: ,No,
View: GolfCourse, Lake, Pond
Property Sub Type Additional: Condominium
Property Attached: No
Security Features: GatedCommunity, SmokeDetectors, SecurityService
Disclosures: CovenantsRestrictionsDisclosure,SellerDisclosure
Rent Control: No
Construction: Resale
Room Info
Basement: ,No,
Sold Info
Sqft Info
Building Sqft: 3600
Living Area Source: Estimated
Sqft: 3003
Tax Info
Unit Info
Unit: 302
Utilities / Hvac
Heating: Central, Electric
Cooling: CentralAir
Electric On Property: No
Cooling: Yes
Utilities Available: ElectricityAvailable, PhoneAvailable, SewerAvailable, UndergroundUtilities, WaterAvailable, HighSpeedInternetAvailable
Heating: Yes
Water Source: Public
Waterfront / Water
Waterfront: No
Schools
Elem: Myrtle Beach Elementary School
Middle: Myrtle Beach Middle School
High: Myrtle Beach High School
Courtesy of Realty One Group Docksidesouth
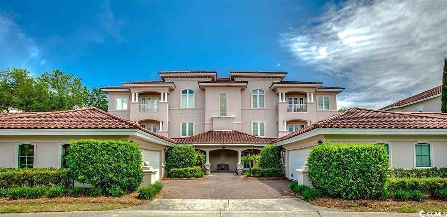
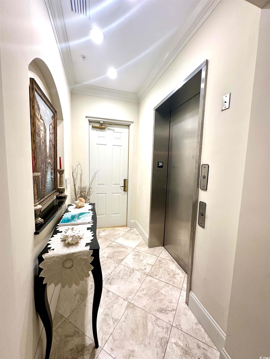
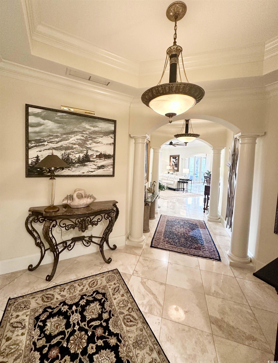
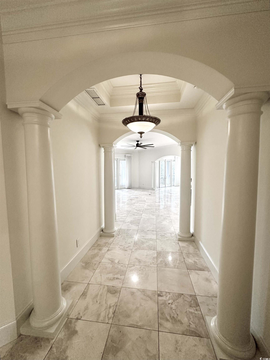
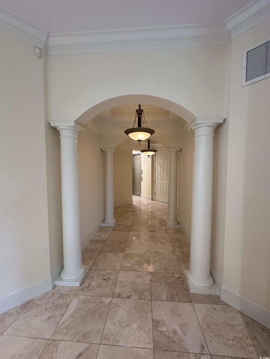
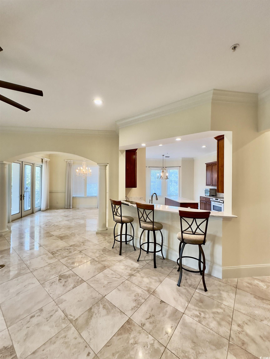
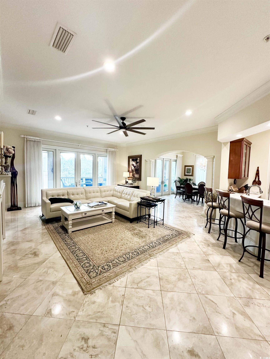
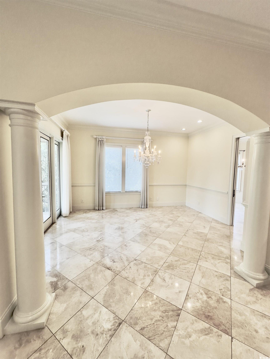
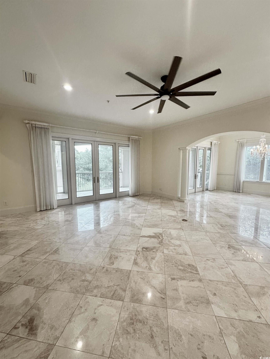
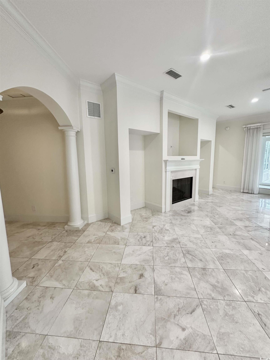
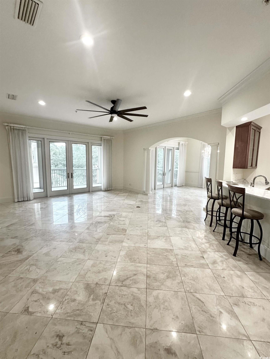
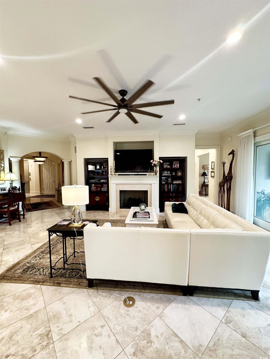
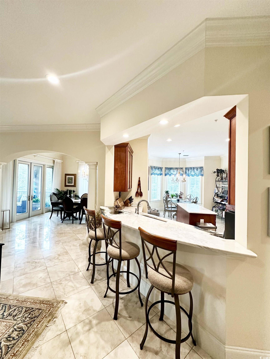
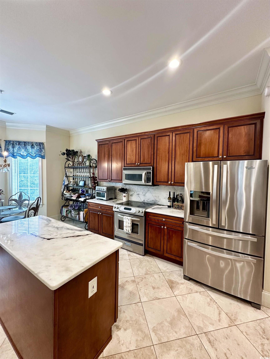
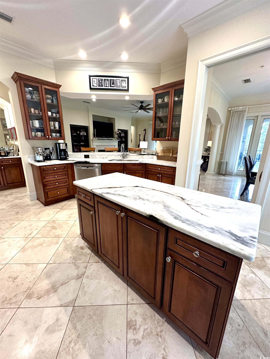
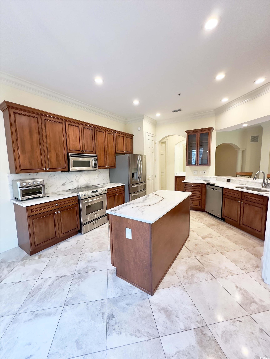
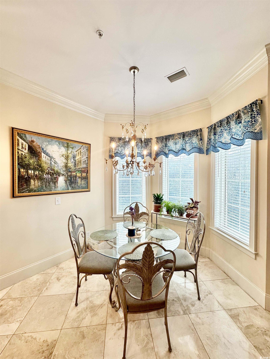
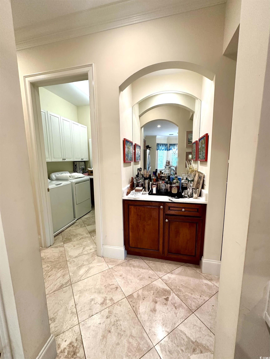
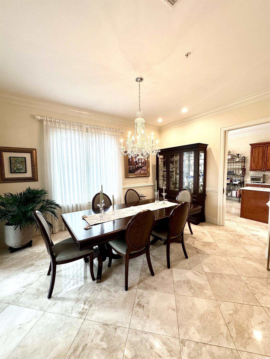
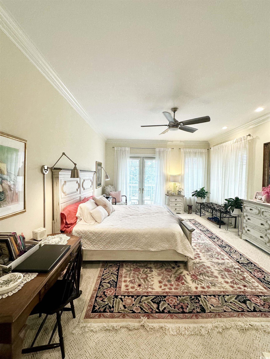
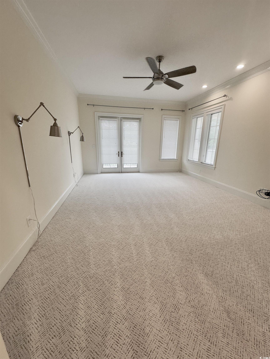
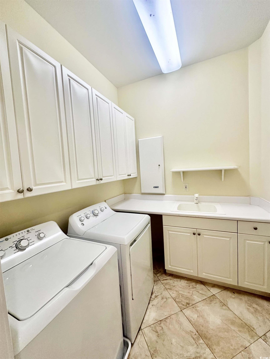
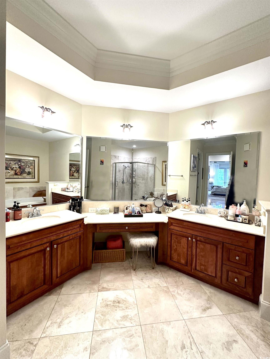
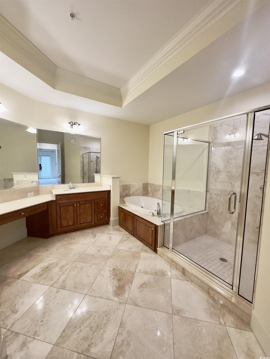
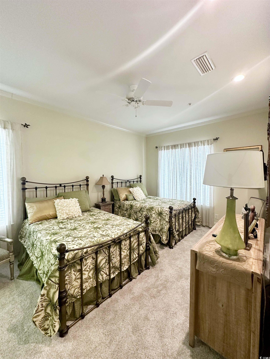
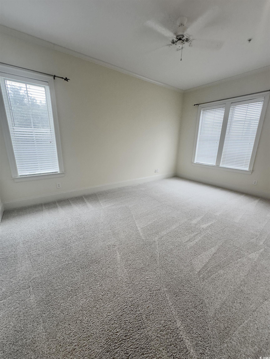
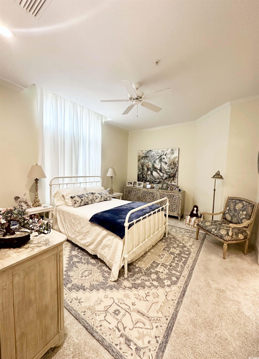
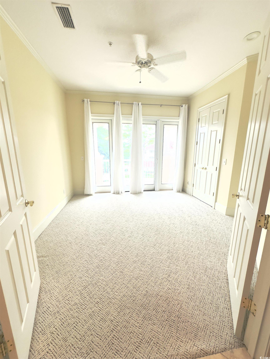
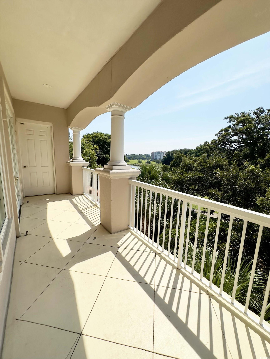
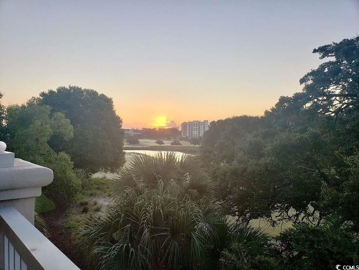
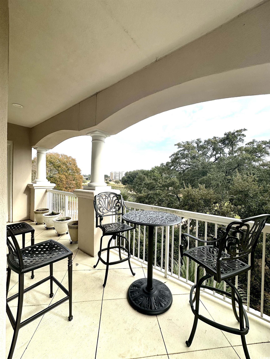
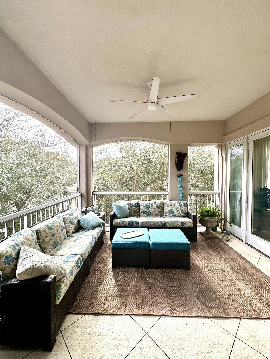
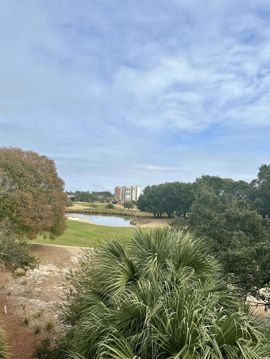
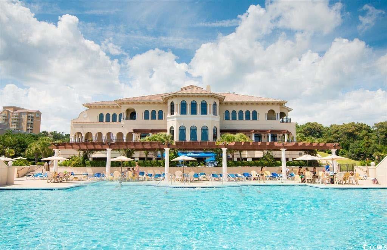
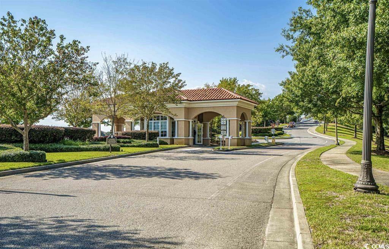
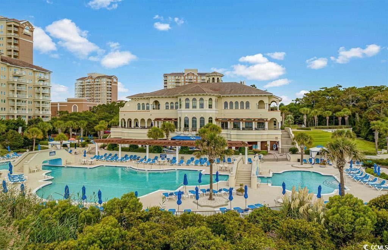
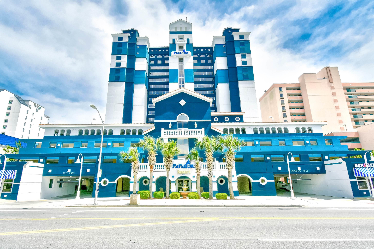
 MLS# 2420698
MLS# 2420698  Provided courtesy of © Copyright 2024 Coastal Carolinas Multiple Listing Service, Inc.®. Information Deemed Reliable but Not Guaranteed. © Copyright 2024 Coastal Carolinas Multiple Listing Service, Inc.® MLS. All rights reserved. Information is provided exclusively for consumers’ personal, non-commercial use,
that it may not be used for any purpose other than to identify prospective properties consumers may be interested in purchasing.
Images related to data from the MLS is the sole property of the MLS and not the responsibility of the owner of this website.
Provided courtesy of © Copyright 2024 Coastal Carolinas Multiple Listing Service, Inc.®. Information Deemed Reliable but Not Guaranteed. © Copyright 2024 Coastal Carolinas Multiple Listing Service, Inc.® MLS. All rights reserved. Information is provided exclusively for consumers’ personal, non-commercial use,
that it may not be used for any purpose other than to identify prospective properties consumers may be interested in purchasing.
Images related to data from the MLS is the sole property of the MLS and not the responsibility of the owner of this website.