89 Gleneagle Ln.
Pawleys Island, SC 29585
- 4Beds
- 4Full Baths
- 1Half Baths
- 5,596SqFt
- 2001Year Built
- 0.46Acres
- MLS# 2127362
- Residential
- Detached
- Sold
- Approx Time on Market2 months, 14 days
- Area44a Pawleys Island Mainland
- CountyGeorgetown
- Subdivision Heritage Plantation
Overview
This captivating home was thoughtfully designed with a Mediterranean flair! From the moment you walk in, you realize the commitment to quality that went into this custom home! The attention to detail is incredible in this unique home. It is further complimented by the hand-crafted trim, crown moldings, hand painted tray ceilings, skylights, and hardwood/ tile floors. The living area offers a gas fireplace with stone mantle, French doors and half round windows that invite you into an amazing Carolina room which offers transom windows that will draw you to the tranquil outdoor living space with fountains and waterfall koi pond. The living area and Carolina room flow seamlessly into both the gourmet kitchen and family room. The kitchen is sure to thrill the chef in the house! It offers abundant light wood cabinets that are complimented by rich dark granite, stainless appliances, glass cooktop, double ovens, warming drawer, large work island and a charming breakfast nook. This design definitely has a great flow for entertaining. Running a close second to the kitchen is the family room with a deep tray ceiling that has been masterfully hand painted with an awe-inspiring mural! It offers a second gas fireplace and custom built-ins with plenty of storage. The Carolina room is incredible and overlooks a picture-perfect garden setting and the phenomenal Heritage Golf Course! The master retreat which is conveniently located on the first floor is a gracious size and offers designer, hand painted tray ceilings and a luxurious master bath with double vanities, whirlpool tub, a large walk-in shower, and a spacious walk-in closet! Bedroom number two is also on the first floor and can be used as office. Your family and friends are sure to love the privacy of the two other spacious quest bedrooms with large closets and private baths. This split bedroom design for guest rooms is amazing! Add a bonus room with full bath along with an oversized garage, including work area, and you have the home which you have always wanted!!!
Sale Info
Listing Date: 12-14-2021
Sold Date: 03-01-2022
Aprox Days on Market:
2 month(s), 14 day(s)
Listing Sold:
2 Year(s), 8 month(s), 13 day(s) ago
Asking Price: $949,900
Selling Price: $950,000
Price Difference:
Increase $100
Agriculture / Farm
Grazing Permits Blm: ,No,
Horse: No
Grazing Permits Forest Service: ,No,
Grazing Permits Private: ,No,
Irrigation Water Rights: ,No,
Farm Credit Service Incl: ,No,
Crops Included: ,No,
Association Fees / Info
Hoa Frequency: SemiAnnually
Hoa Fees: 245
Hoa: 1
Hoa Includes: AssociationManagement, CommonAreas, CableTV, Insurance, Internet, LegalAccounting, Pools, RecreationFacilities, Security
Community Features: BoatFacilities, Clubhouse, GolfCartsOK, Gated, RecreationArea, TennisCourts, Golf, LongTermRentalAllowed, Pool
Assoc Amenities: BoatRamp, Clubhouse, Gated, OwnerAllowedGolfCart, OwnerAllowedMotorcycle, PetRestrictions, Security, TennisCourts
Bathroom Info
Total Baths: 5.00
Halfbaths: 1
Fullbaths: 4
Bedroom Info
Beds: 4
Building Info
New Construction: No
Levels: OneandOneHalf
Year Built: 2001
Mobile Home Remains: ,No,
Zoning: Res
Style: Traditional
Construction Materials: BrickVeneer
Buyer Compensation
Exterior Features
Spa: No
Patio and Porch Features: FrontPorch, Patio
Window Features: Skylights
Pool Features: Community, OutdoorPool
Foundation: Slab
Exterior Features: SprinklerIrrigation, Patio
Financial
Lease Renewal Option: ,No,
Garage / Parking
Parking Capacity: 6
Garage: Yes
Carport: No
Parking Type: Attached, Garage, TwoCarGarage
Open Parking: No
Attached Garage: Yes
Garage Spaces: 2
Green / Env Info
Interior Features
Floor Cover: Carpet, Tile, Wood
Fireplace: Yes
Laundry Features: WasherHookup
Furnished: Unfurnished
Interior Features: CentralVacuum, Fireplace, SplitBedrooms, Skylights, WindowTreatments, BreakfastBar, BedroomonMainLevel, BreakfastArea, EntranceFoyer, KitchenIsland, StainlessSteelAppliances, SolidSurfaceCounters
Appliances: DoubleOven, Dishwasher, Disposal, Microwave, Refrigerator, RangeHood, Dryer, Washer
Lot Info
Lease Considered: ,No,
Lease Assignable: ,No,
Acres: 0.46
Lot Size: 91x208x122x199
Land Lease: No
Lot Description: NearGolfCourse, IrregularLot, OutsideCityLimits, OnGolfCourse
Misc
Pool Private: No
Pets Allowed: OwnerOnly, Yes
Offer Compensation
Other School Info
Property Info
County: Georgetown
View: Yes
Senior Community: No
Stipulation of Sale: None
View: GolfCourse
Property Sub Type Additional: Detached
Property Attached: No
Security Features: SecuritySystem, GatedCommunity, SmokeDetectors, SecurityService
Disclosures: CovenantsRestrictionsDisclosure,SellerDisclosure
Rent Control: No
Construction: Resale
Room Info
Basement: ,No,
Sold Info
Sold Date: 2022-03-01T00:00:00
Sqft Info
Building Sqft: 6384
Living Area Source: PublicRecords
Sqft: 5596
Tax Info
Unit Info
Utilities / Hvac
Heating: Central, Electric, Propane
Cooling: CentralAir
Electric On Property: No
Cooling: Yes
Utilities Available: CableAvailable, ElectricityAvailable, PhoneAvailable, SewerAvailable, UndergroundUtilities, WaterAvailable
Heating: Yes
Water Source: Public
Waterfront / Water
Waterfront: No
Directions
Turn on Beaumont Drive (next to Tidelands Ford/Lincoln) from Highway 17. Follow Beaumont Drive until you reach the stop sign at the intersection with Kings River Road. Turn right and follow Kings River Road until you see the main entrance to Heritage Plantation on the left. This entrance has a guardhouse and is staffed 24/7 by security officers. Enter the Main Entrance on Heritage Drive and continue toward the Clubhouse. Follow Heritage Drive and turn left on Saint Annes Place. Turn right on Gleneagle Lane and house is on your left.Courtesy of Heritage Real Estate Sales Llc
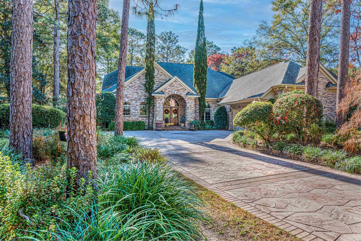
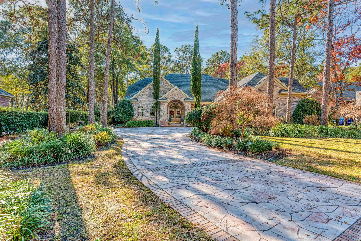
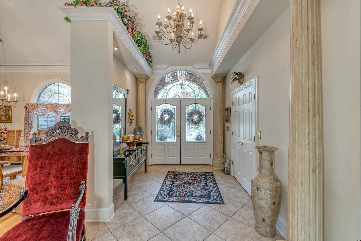
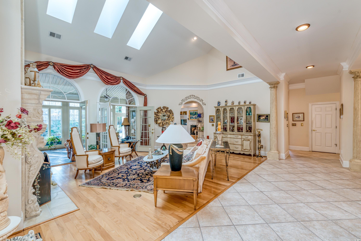
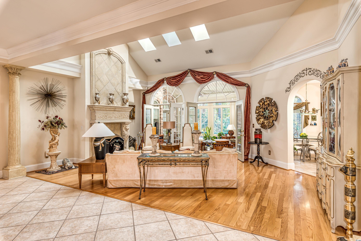
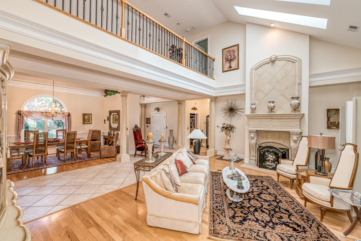
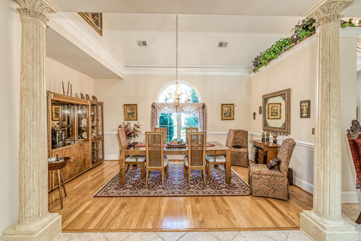
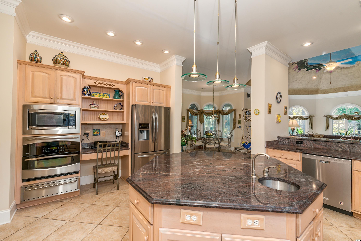
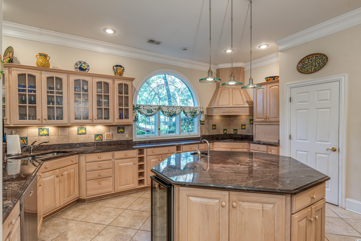
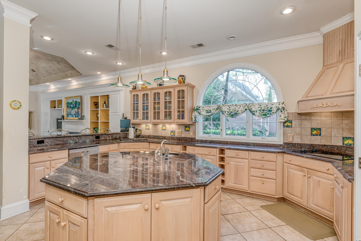
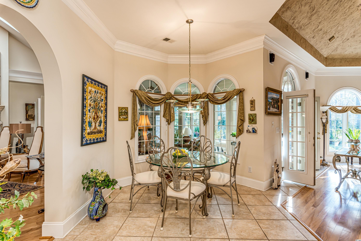
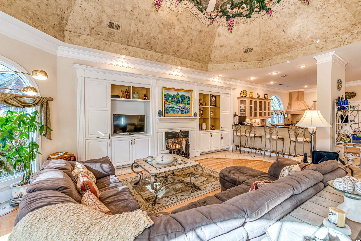
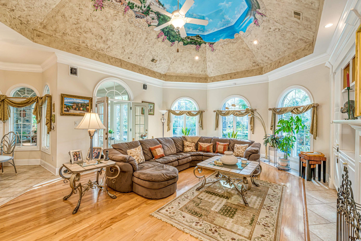
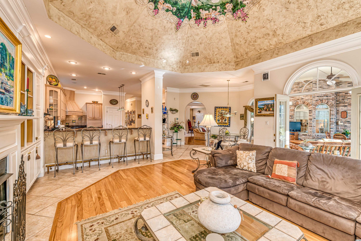
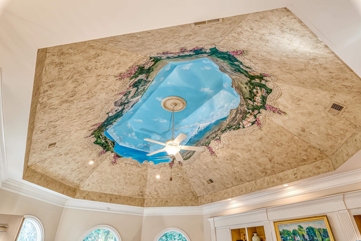
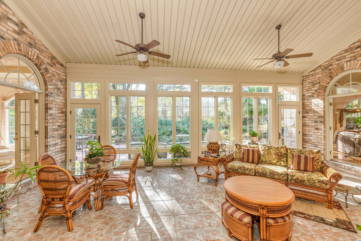
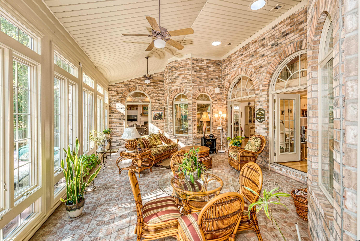
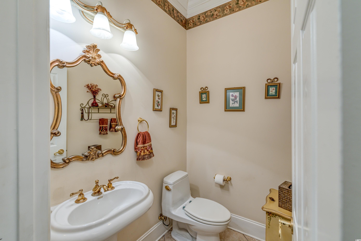
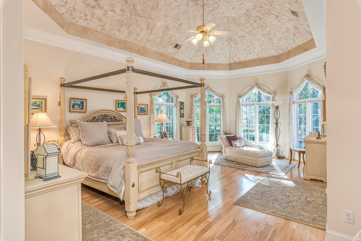
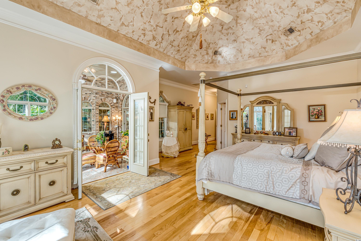
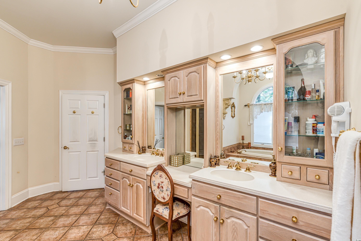
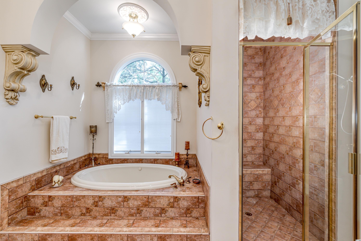
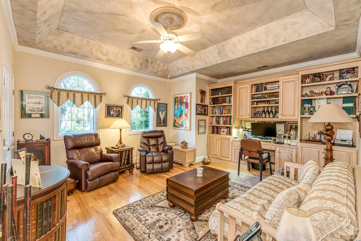
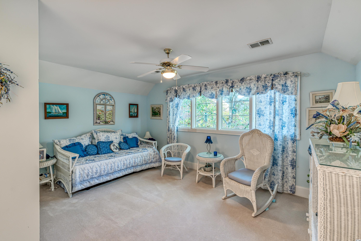
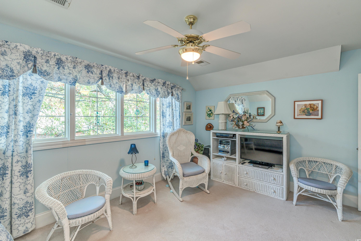
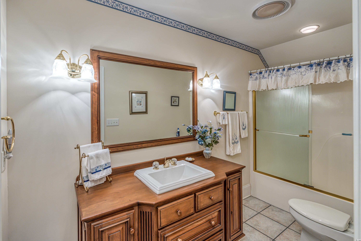
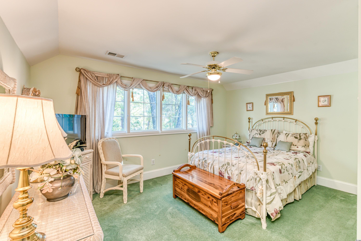
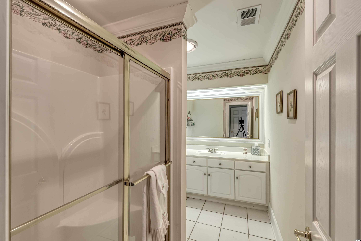
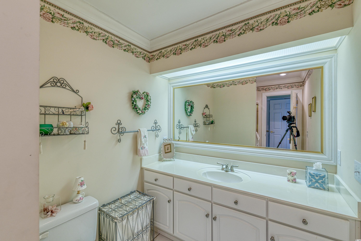
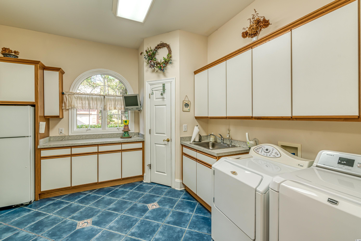
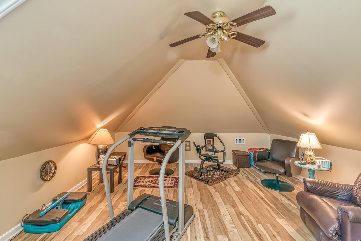
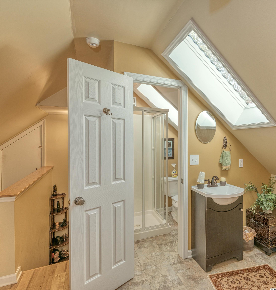
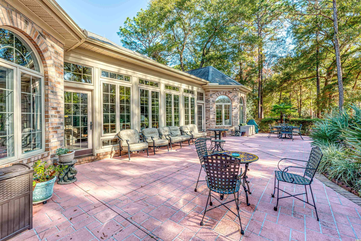
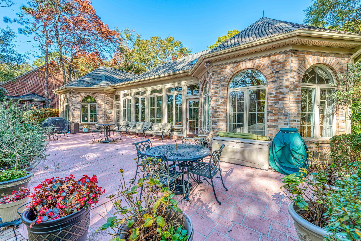
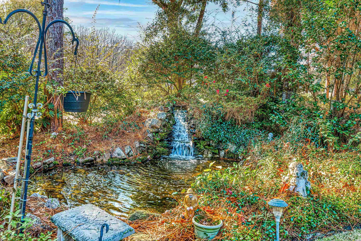
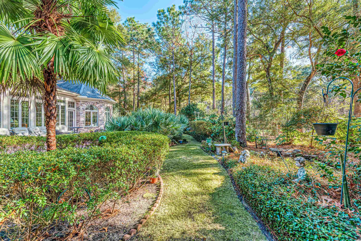
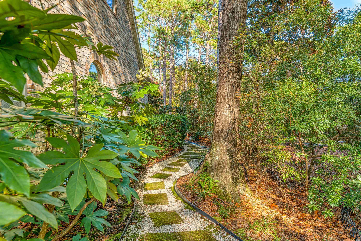
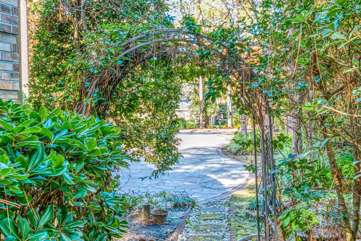
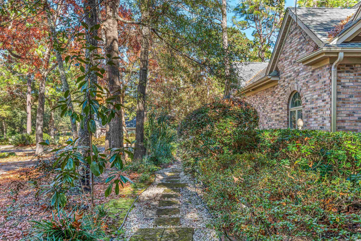
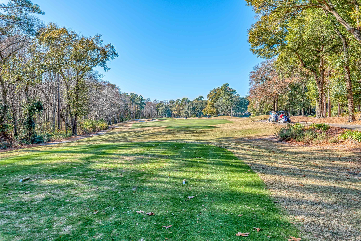
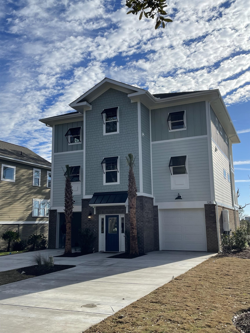
 MLS# 2217497
MLS# 2217497 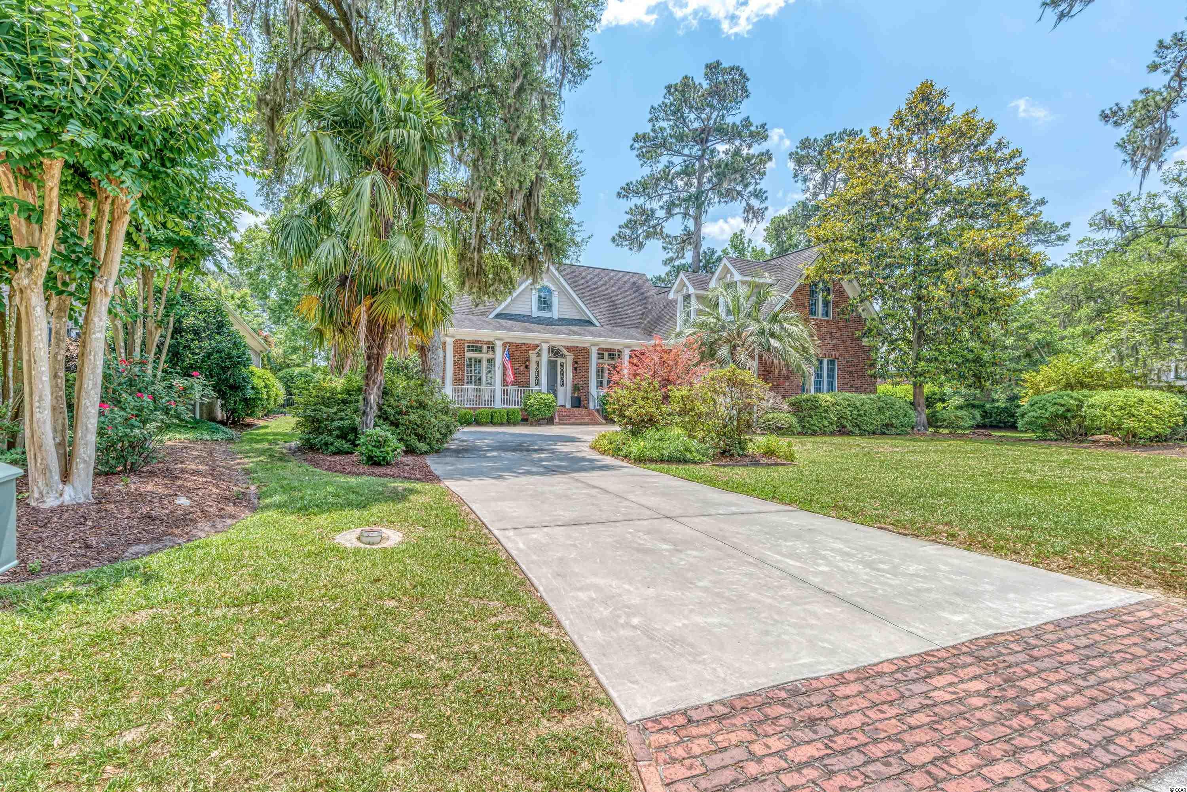
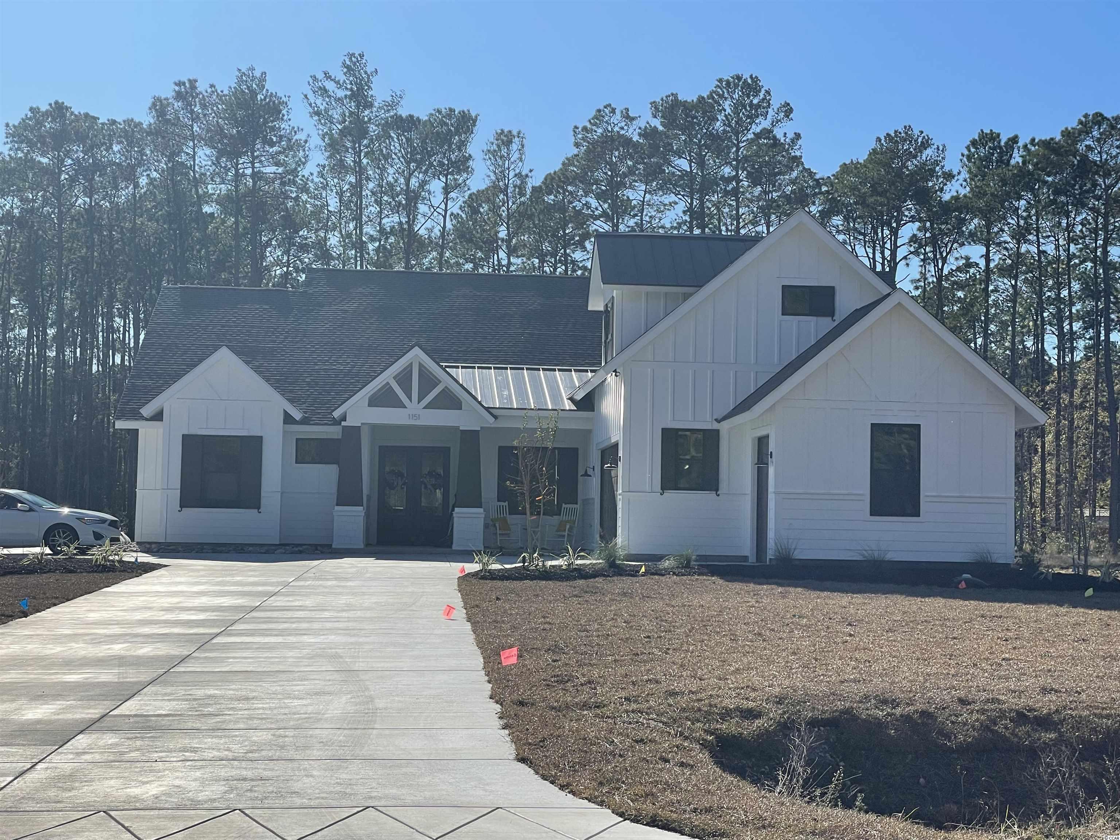
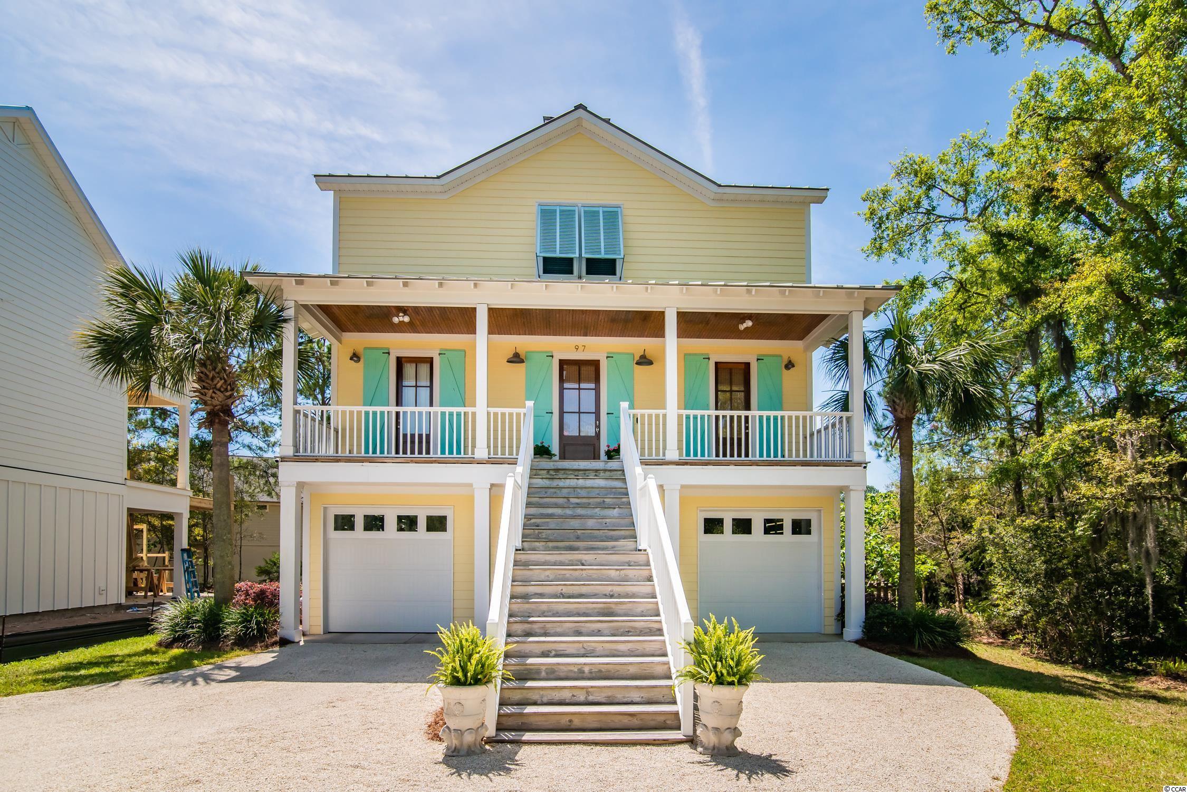
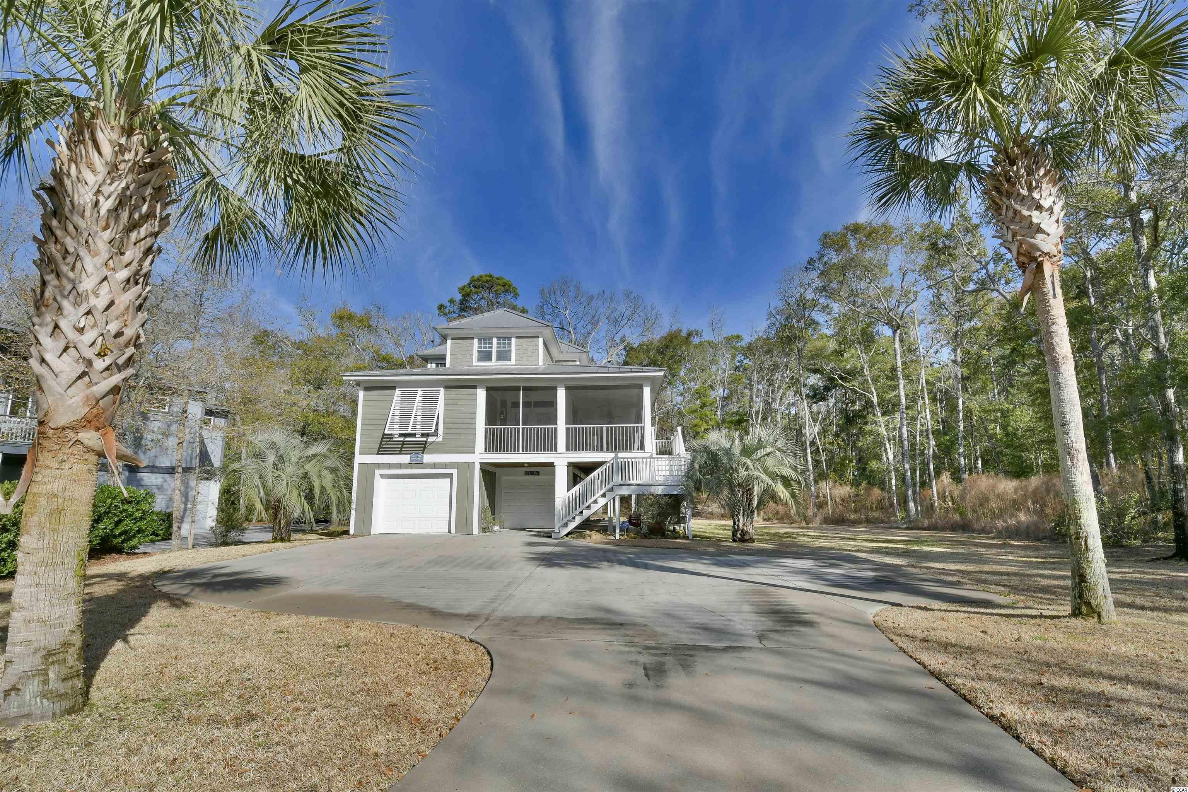
 Provided courtesy of © Copyright 2024 Coastal Carolinas Multiple Listing Service, Inc.®. Information Deemed Reliable but Not Guaranteed. © Copyright 2024 Coastal Carolinas Multiple Listing Service, Inc.® MLS. All rights reserved. Information is provided exclusively for consumers’ personal, non-commercial use,
that it may not be used for any purpose other than to identify prospective properties consumers may be interested in purchasing.
Images related to data from the MLS is the sole property of the MLS and not the responsibility of the owner of this website.
Provided courtesy of © Copyright 2024 Coastal Carolinas Multiple Listing Service, Inc.®. Information Deemed Reliable but Not Guaranteed. © Copyright 2024 Coastal Carolinas Multiple Listing Service, Inc.® MLS. All rights reserved. Information is provided exclusively for consumers’ personal, non-commercial use,
that it may not be used for any purpose other than to identify prospective properties consumers may be interested in purchasing.
Images related to data from the MLS is the sole property of the MLS and not the responsibility of the owner of this website.