9053 Gatewick Ct.
Myrtle Beach, SC 29579
- 3Beds
- 2Full Baths
- 1Half Baths
- 1,331SqFt
- 2004Year Built
- 0.20Acres
- MLS# 2413789
- Residential
- Detached
- Sold
- Approx Time on Market1 month, 18 days
- AreaMyrtle Beach Area--Carolina Forest
- CountyHorry
- Subdivision Southgate
Overview
Welcome to this charming two-story home, featuring three spacious bedrooms and two and a half bathrooms. Nestled in a serene neighborhood, this property boasts an inviting open floor plan with cathedral ceilings and ample natural light throughout. The home was just repainted so it is move-in ready for you. The first floor showcases a cozy living room, kitchen, and dining area perfect for family gatherings and entertaining. The first floor primary bedroom is tranquil and complete with an en-suite bathroom. Upstairs you will find two guest bedrooms and a shared full bathroom. In one of the bedroom closets you will find added storage attic space that could be finished for additional uses. Enjoy outdoor living in the private backyard, ideal for both relaxation and entertaining. The privacy of the backyard with its beautiful nature and trees offers a peaceful and private setting. This community has a pool to enjoy for those warm days and a playground for families. Southgate is located in the Carolina Forest area and conveniently located close to schools, colleges, hospital, shopping, parks, dining and of course the beach! Don't hesitate to book your showing TODAY!
Sale Info
Listing Date: 06-07-2024
Sold Date: 07-26-2024
Aprox Days on Market:
1 month(s), 18 day(s)
Listing Sold:
3 month(s), 18 day(s) ago
Asking Price: $280,000
Selling Price: $285,000
Price Difference:
Increase $5,000
Agriculture / Farm
Grazing Permits Blm: ,No,
Horse: No
Grazing Permits Forest Service: ,No,
Grazing Permits Private: ,No,
Irrigation Water Rights: ,No,
Farm Credit Service Incl: ,No,
Crops Included: ,No,
Association Fees / Info
Hoa Frequency: Monthly
Hoa Fees: 42
Hoa: 1
Hoa Includes: AssociationManagement, CommonAreas, LegalAccounting, Pools
Community Features: LongTermRentalAllowed, Pool
Bathroom Info
Total Baths: 3.00
Halfbaths: 1
Fullbaths: 2
Bedroom Info
Beds: 3
Building Info
New Construction: No
Levels: Two
Year Built: 2004
Mobile Home Remains: ,No,
Zoning: Res
Style: Traditional
Construction Materials: VinylSiding
Buyer Compensation
Exterior Features
Spa: No
Patio and Porch Features: Patio
Pool Features: Community, OutdoorPool
Foundation: Slab
Exterior Features: Patio
Financial
Lease Renewal Option: ,No,
Garage / Parking
Parking Capacity: 3
Garage: Yes
Carport: No
Parking Type: Attached, Garage, OneSpace, GarageDoorOpener
Open Parking: No
Attached Garage: No
Garage Spaces: 1
Green / Env Info
Interior Features
Floor Cover: Carpet, Laminate, Vinyl
Fireplace: No
Laundry Features: WasherHookup
Furnished: Unfurnished
Interior Features: Attic, PermanentAtticStairs
Appliances: Dishwasher, Disposal, Microwave, Range, Refrigerator
Lot Info
Lease Considered: ,No,
Lease Assignable: ,No,
Acres: 0.20
Land Lease: No
Lot Description: Rectangular
Misc
Pool Private: No
Offer Compensation
Other School Info
Property Info
County: Horry
View: No
Senior Community: No
Stipulation of Sale: None
Habitable Residence: ,No,
Property Sub Type Additional: Detached
Property Attached: No
Security Features: SecuritySystem, SmokeDetectors
Disclosures: CovenantsRestrictionsDisclosure
Rent Control: No
Construction: Resale
Room Info
Basement: ,No,
Sold Info
Sold Date: 2024-07-26T00:00:00
Sqft Info
Building Sqft: 1549
Living Area Source: PublicRecords
Sqft: 1331
Tax Info
Unit Info
Utilities / Hvac
Heating: Central, Electric
Cooling: CentralAir
Electric On Property: No
Cooling: Yes
Utilities Available: CableAvailable, ElectricityAvailable, PhoneAvailable, SewerAvailable, UndergroundUtilities, WaterAvailable
Heating: Yes
Water Source: Public
Waterfront / Water
Waterfront: No
Directions
Take Carolina Forest Blvd and turn at light into Southgate community. At stop sign turn right onto Southgate Pkwy. Follow to the end of the road and turn left onto Pleasant Point Lane. Turn left onto Gatewick Ct. Home is on the right.Courtesy of Innovate Real Estate
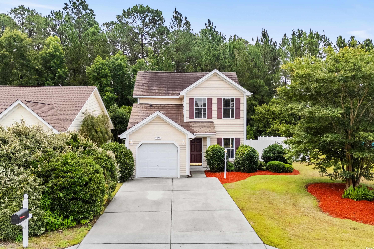
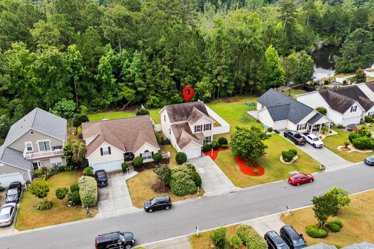
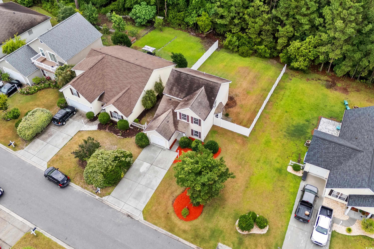
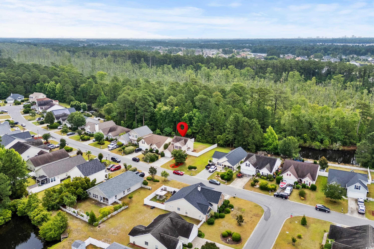
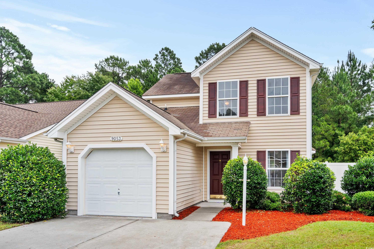
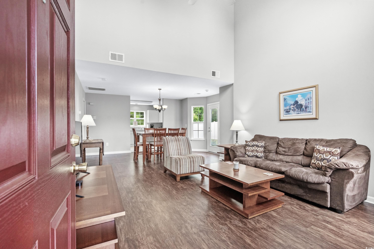
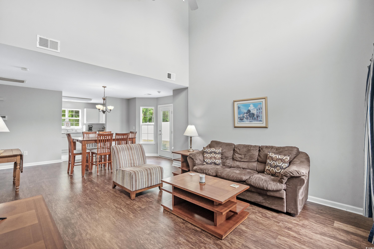
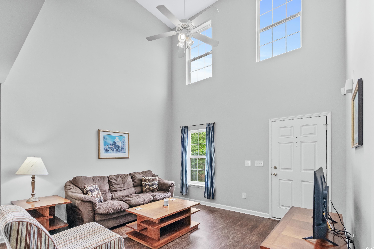
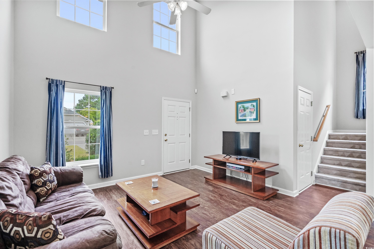
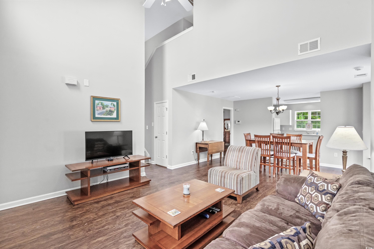
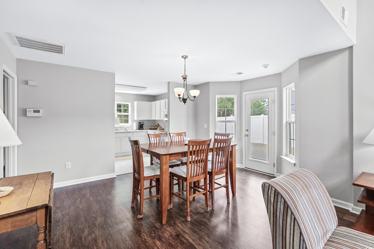
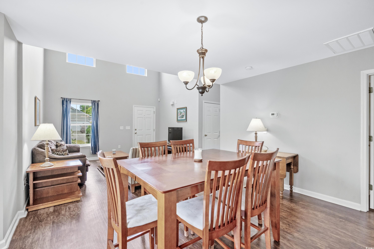
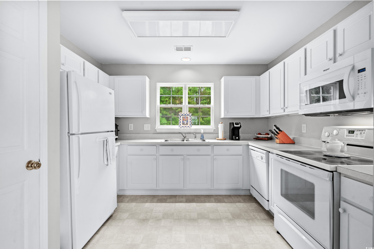
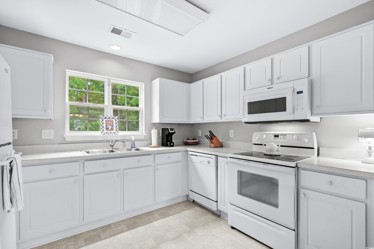
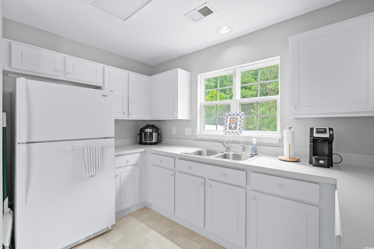
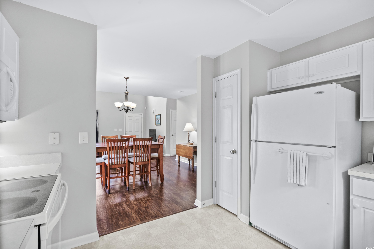
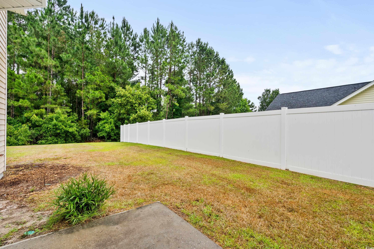
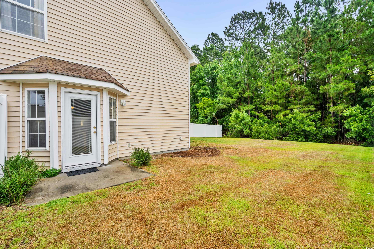
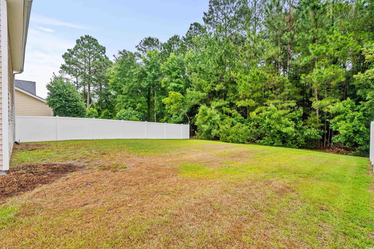
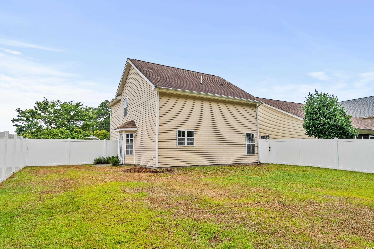
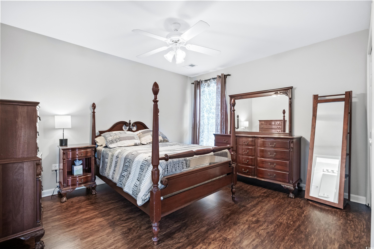
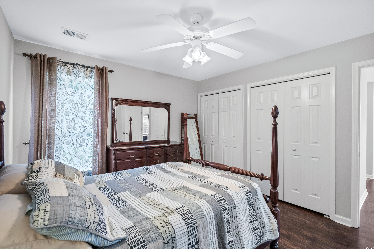
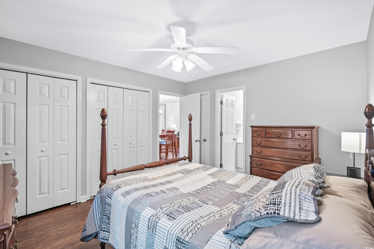
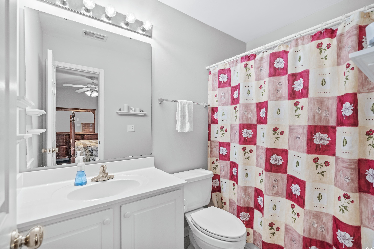
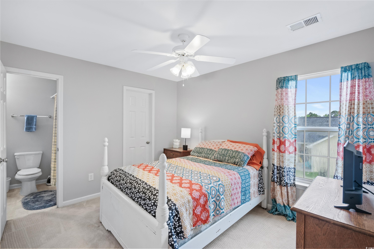
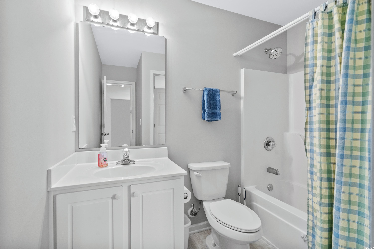
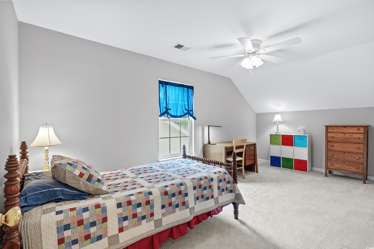
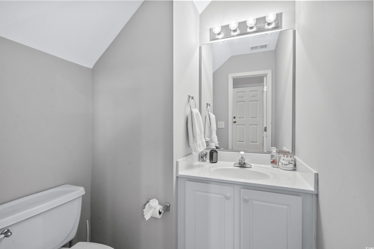
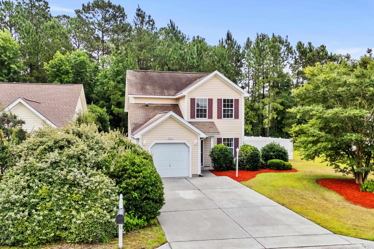
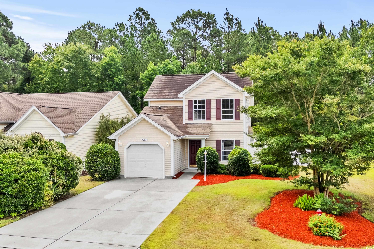
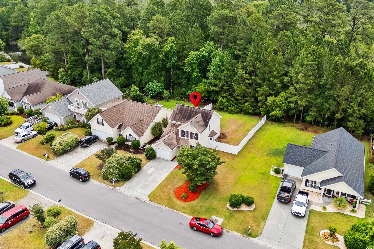
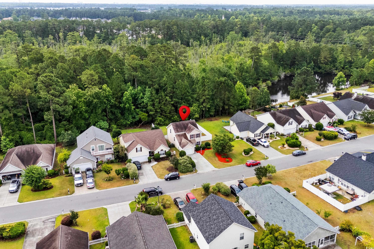
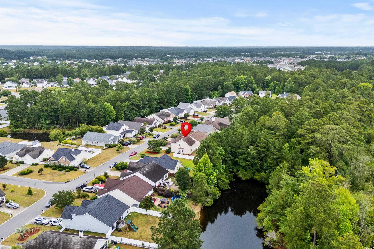
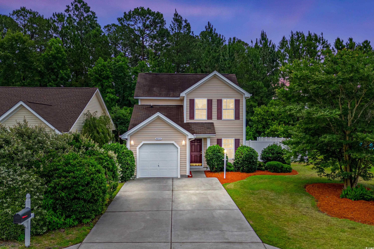
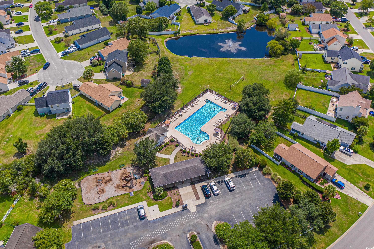
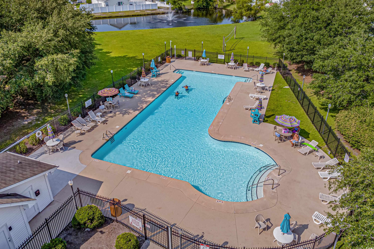
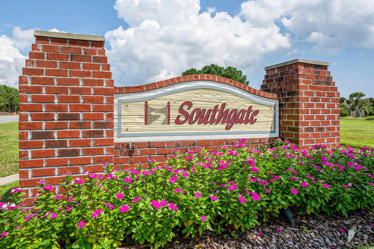
 MLS# 908235
MLS# 908235 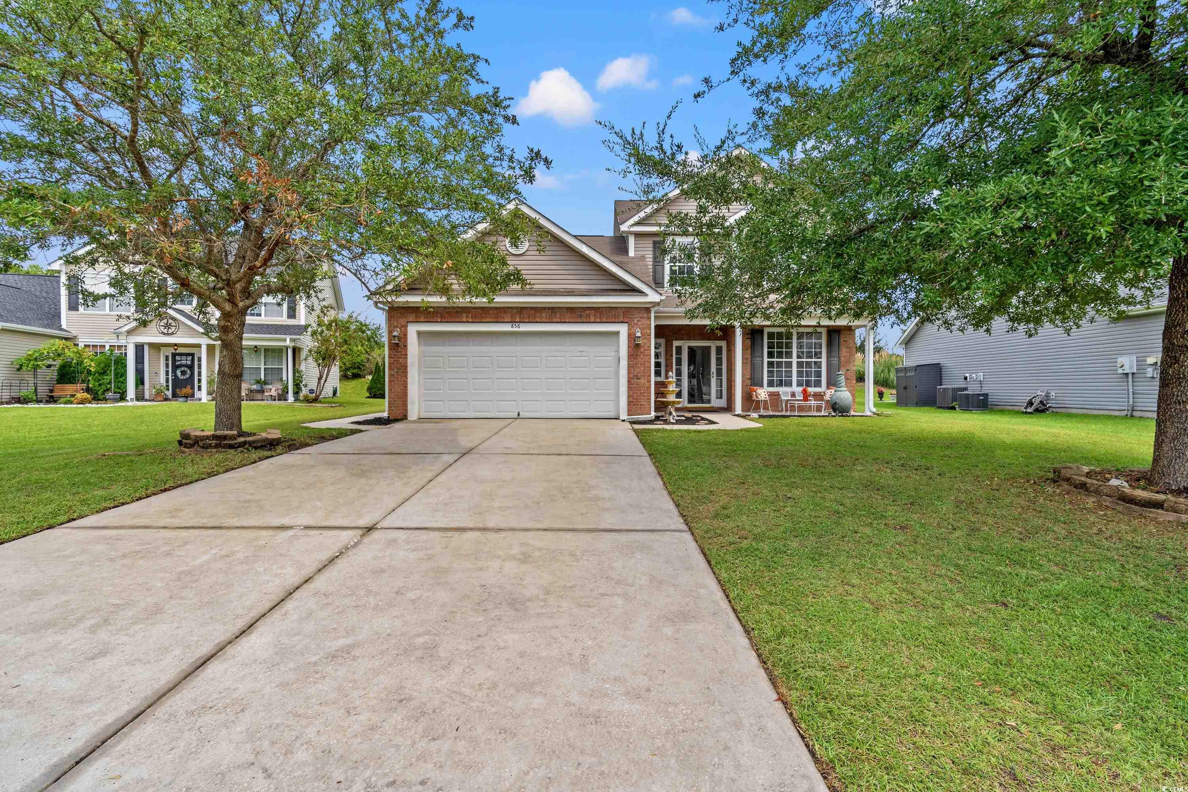
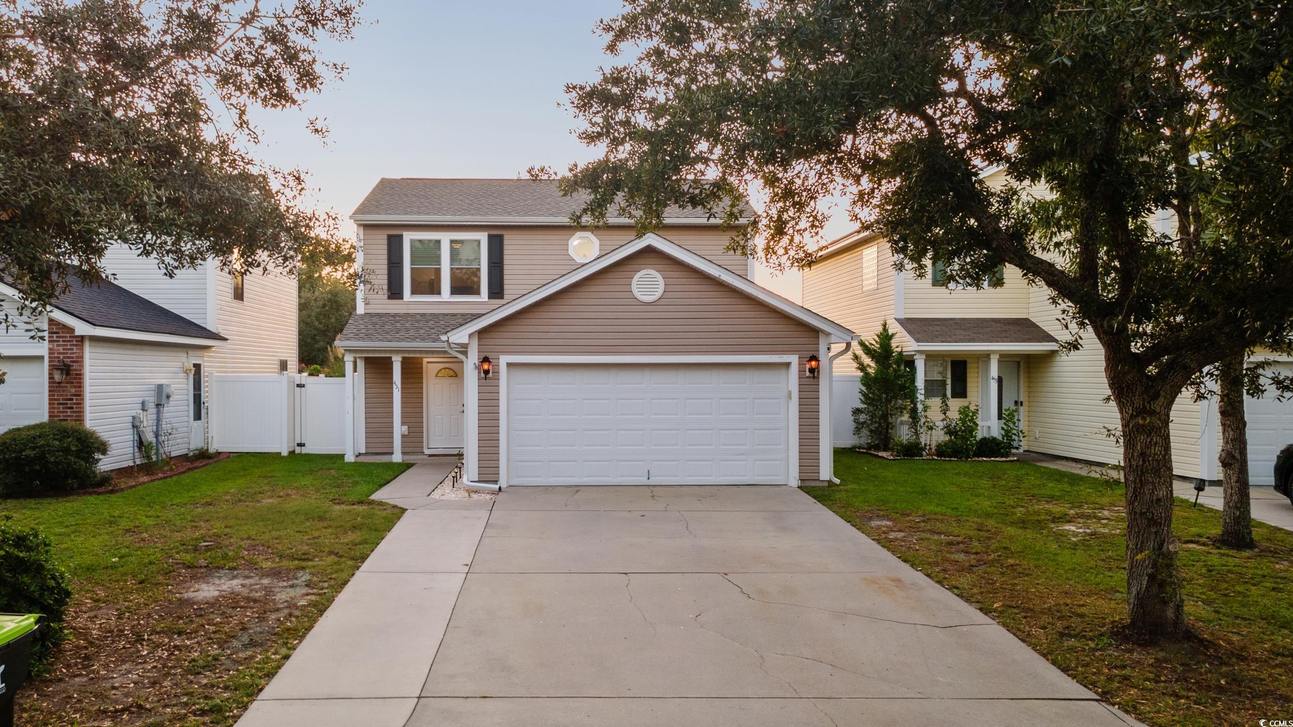
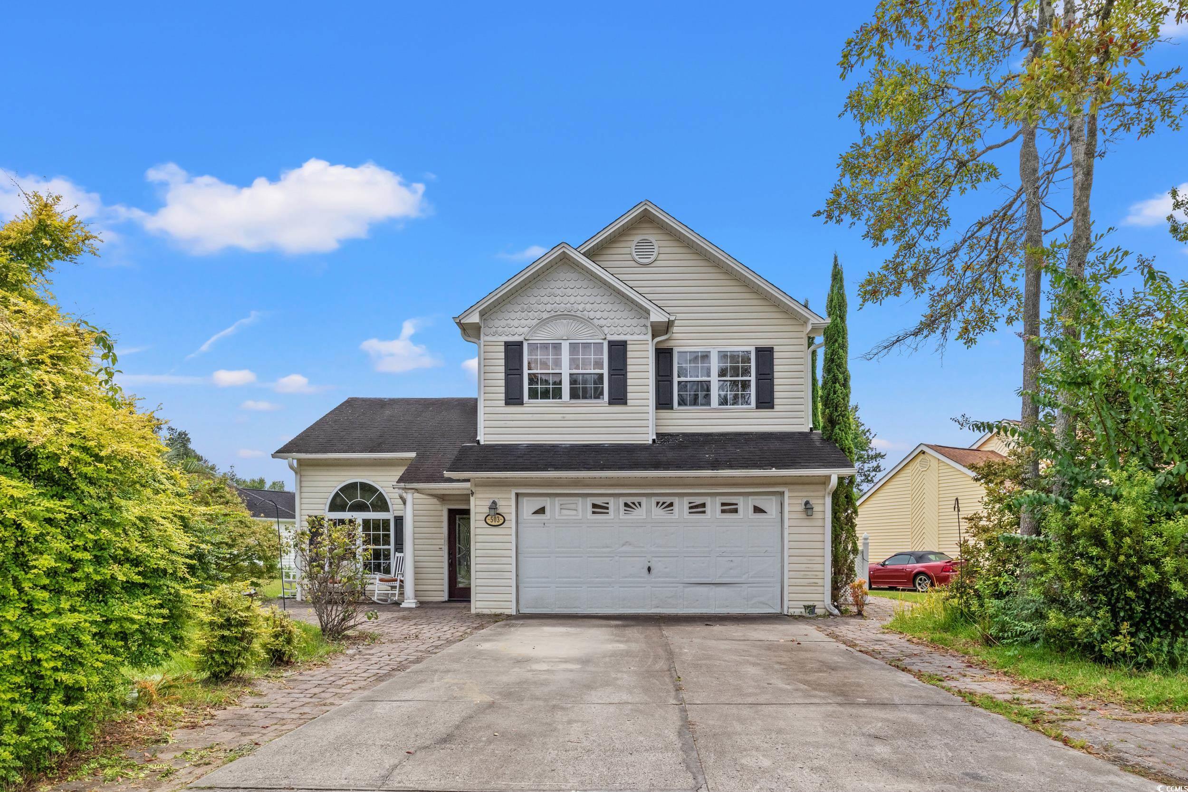
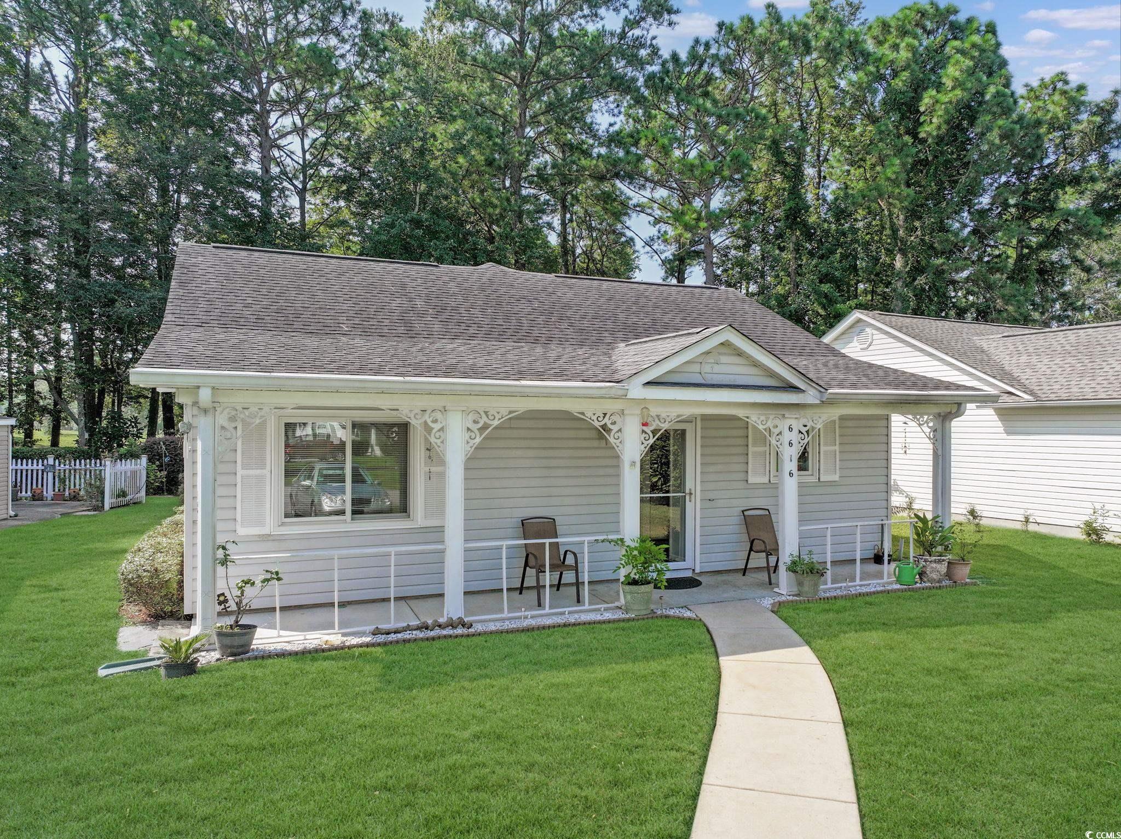
 Provided courtesy of © Copyright 2024 Coastal Carolinas Multiple Listing Service, Inc.®. Information Deemed Reliable but Not Guaranteed. © Copyright 2024 Coastal Carolinas Multiple Listing Service, Inc.® MLS. All rights reserved. Information is provided exclusively for consumers’ personal, non-commercial use,
that it may not be used for any purpose other than to identify prospective properties consumers may be interested in purchasing.
Images related to data from the MLS is the sole property of the MLS and not the responsibility of the owner of this website.
Provided courtesy of © Copyright 2024 Coastal Carolinas Multiple Listing Service, Inc.®. Information Deemed Reliable but Not Guaranteed. © Copyright 2024 Coastal Carolinas Multiple Listing Service, Inc.® MLS. All rights reserved. Information is provided exclusively for consumers’ personal, non-commercial use,
that it may not be used for any purpose other than to identify prospective properties consumers may be interested in purchasing.
Images related to data from the MLS is the sole property of the MLS and not the responsibility of the owner of this website.