916 Desert Wheatgrass Dr.
Myrtle Beach, SC 29579
- 4Beds
- 3Full Baths
- 1Half Baths
- 2,374SqFt
- 2019Year Built
- 0.28Acres
- MLS# 2422700
- Residential
- Detached
- Active
- Approx Time on Market30 days
- AreaMyrtle Beach Area--Carolina Forest
- CountyHorry
- Subdivision Carolina Forest - Brighton Lakes
Overview
Welcome to this stunning property nestled in the heart of Carolina Forest within the sought-after Brighton Lakes Community. This exquisite home offers an array of desirable features and amenities that will captivate even the most discerning buyers. Upon entering the house, you'll be greeted by the grandeur of the cathedral ceilings, creating a sense of space and elegance. The natural light pours in, illuminating the open and inviting living areas, making it perfect for entertaining friends and family. The updated kitchen boasts a 5 burner gas grill, quartz countertops, stainless steel appliances, adding a touch of sophistication and ensuring a chef's delight. Whether you're hosting a dinner party or preparing a casual meal, this well-appointed kitchen will meet your every culinary need. The masterfully designed floor plan encompasses four spacious bedrooms, providing ample space for relaxation and privacy. With three and a half baths, including a luxurious master ensuite, convenience and comfort are at the forefront of this home's design. Step into the 4 seasons room, where you'll find a soothing hot tub, beckoning you to unwind and rejuvenate after a long day. Imagine yourself enjoying a tranquil soak while embracing the peaceful views of the beautifully landscaped backyard. An unexpected treasure awaits upstairsa versatile and well-appointed room with a full bathroom. This additional living space can be utilized as a guest suite, a home office, or a recreational area, allowing for endless possibilities and adding significant value to the property. Situated on a desirable corner lot, this property offers a sense of privacy and serenity. The oversized two-car garage provides ample space for your vehicles and additional storage, ensuring organization and convenience. The resort-style clubhouse, complete with a sparkling swimming pool and a well-equipped workout room, offers an enticing retreat within the community. Whether you prefer an invigorating swim or a challenging workout, these amenities provide an active and vibrant lifestyle. Located in Myrtle Beach, known for its beautiful beaches, vibrant entertainment, and thriving dining scene, 916 Desert Wheatgrass offers the perfect balance between a tranquil retreat and easy access to the city's amenities. Don't miss the opportunity to make this remarkable property your own. Schedule a showing today and experience the luxurious lifestyle that awaits in Myrtle Beach.
Agriculture / Farm
Grazing Permits Blm: ,No,
Horse: No
Grazing Permits Forest Service: ,No,
Grazing Permits Private: ,No,
Irrigation Water Rights: ,No,
Farm Credit Service Incl: ,No,
Crops Included: ,No,
Association Fees / Info
Hoa Frequency: Monthly
Hoa Fees: 125
Hoa: 1
Hoa Includes: AssociationManagement, CommonAreas, LegalAccounting, Pools, RecreationFacilities, Trash
Community Features: Clubhouse, GolfCartsOk, Gated, RecreationArea, LongTermRentalAllowed, Pool
Assoc Amenities: Clubhouse, Gated, OwnerAllowedGolfCart, PetRestrictions
Bathroom Info
Total Baths: 4.00
Halfbaths: 1
Fullbaths: 3
Room Dimensions
Bedroom1: 13 X 11.2
Bedroom2: 13 X 11.2
Bedroom3: 11.9 X 20.8
DiningRoom: 10.8 X 12
GreatRoom: 17.7 X 17
Kitchen: 11 X 13.4
PrimaryBedroom: 16.9 X 13
Room Level
Bedroom1: Main
Bedroom2: Main
Bedroom3: Second
PrimaryBedroom: Main
Room Features
DiningRoom: TrayCeilings, SeparateFormalDiningRoom
FamilyRoom: BeamedCeilings, CeilingFans, VaultedCeilings
Kitchen: BreakfastBar, BreakfastArea, Pantry, StainlessSteelAppliances, SolidSurfaceCounters
Other: BedroomOnMainLevel
PrimaryBathroom: DualSinks, JettedTub, SeparateShower, Vanity
PrimaryBedroom: TrayCeilings, CeilingFans, LinenCloset, MainLevelMaster, WalkInClosets
Bedroom Info
Beds: 4
Building Info
New Construction: No
Levels: OneAndOneHalf
Year Built: 2019
Mobile Home Remains: ,No,
Zoning: RES
Style: Ranch
Construction Materials: HardiplankType, Masonry, WoodFrame
Buyer Compensation
Exterior Features
Spa: Yes
Patio and Porch Features: RearPorch, FrontPorch, Porch, Screened
Spa Features: HotTub
Pool Features: Community, OutdoorPool
Foundation: Slab
Exterior Features: HotTubSpa, SprinklerIrrigation, Porch
Financial
Lease Renewal Option: ,No,
Garage / Parking
Parking Capacity: 6
Garage: Yes
Carport: No
Parking Type: Attached, TwoCarGarage, Garage, GarageDoorOpener
Open Parking: No
Attached Garage: Yes
Garage Spaces: 2
Green / Env Info
Interior Features
Floor Cover: Carpet, LuxuryVinyl, LuxuryVinylPlank
Fireplace: No
Laundry Features: WasherHookup
Furnished: Unfurnished
Interior Features: HotTubSpa, SplitBedrooms, WindowTreatments, BreakfastBar, BedroomOnMainLevel, BreakfastArea, StainlessSteelAppliances, SolidSurfaceCounters
Appliances: Dishwasher, Disposal, Microwave, Range, Refrigerator
Lot Info
Lease Considered: ,No,
Lease Assignable: ,No,
Acres: 0.28
Land Lease: No
Lot Description: CornerLot
Misc
Pool Private: No
Pets Allowed: OwnerOnly, Yes
Offer Compensation
Other School Info
Property Info
County: Horry
View: No
Senior Community: No
Stipulation of Sale: None
Habitable Residence: ,No,
Property Sub Type Additional: Detached
Property Attached: No
Security Features: SecuritySystem, GatedCommunity
Disclosures: CovenantsRestrictionsDisclosure
Rent Control: No
Construction: Resale
Room Info
Basement: ,No,
Sold Info
Sqft Info
Building Sqft: 3200
Living Area Source: Builder
Sqft: 2374
Tax Info
Unit Info
Utilities / Hvac
Heating: Central, Electric
Cooling: CentralAir
Electric On Property: No
Cooling: Yes
Utilities Available: CableAvailable, ElectricityAvailable, NaturalGasAvailable, SewerAvailable, WaterAvailable
Heating: Yes
Water Source: Public
Waterfront / Water
Waterfront: No
Directions
Carolina Forest Blvd to Brighton Lakes Drive, left on Uniola Dr, right on Deep Blue Dr to Desert Wheatgrass Dr, home is on the cornerright hand sideCourtesy of Sloan Realty Group - Fax Phone: 843-213-1346

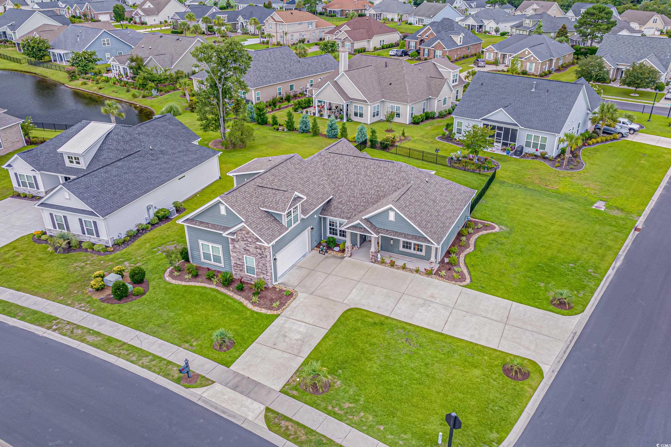



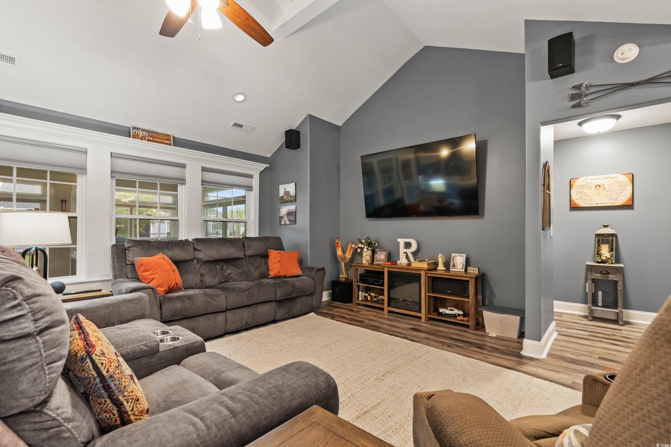





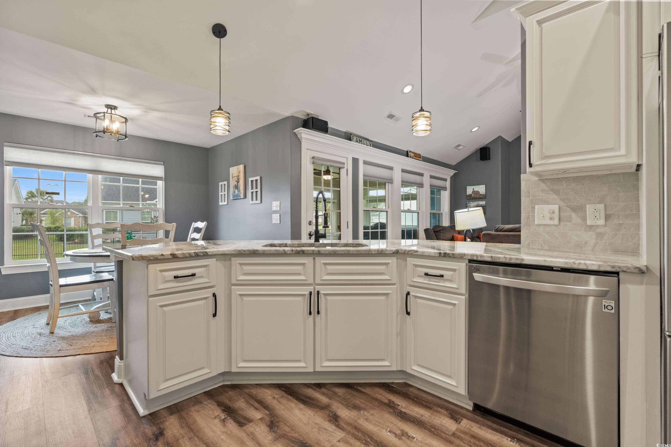
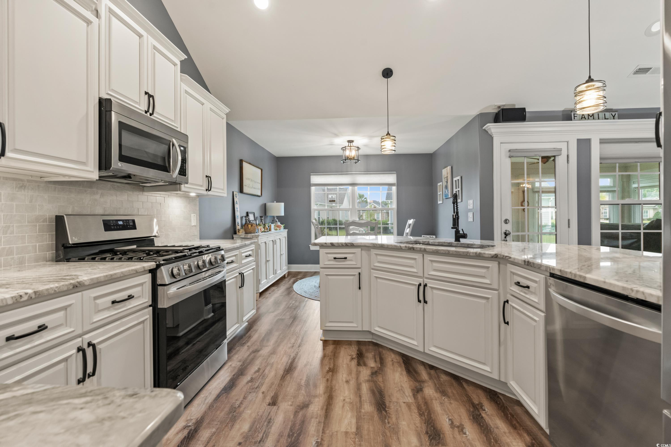



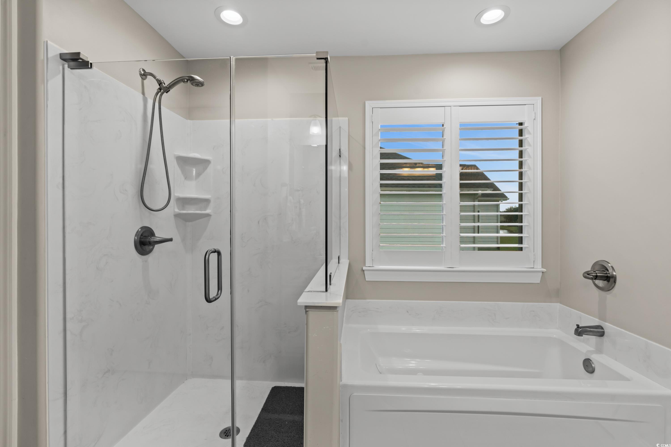
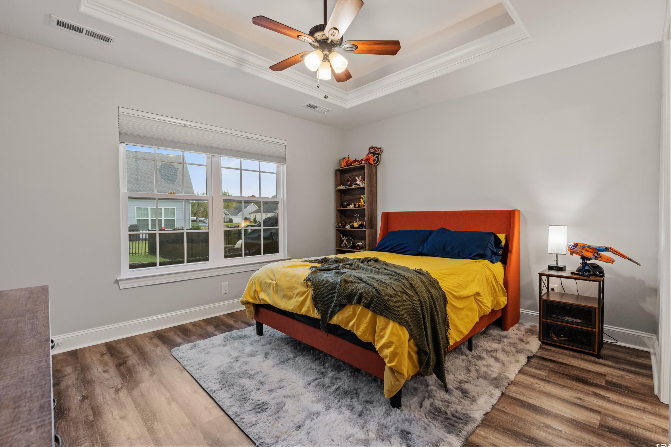
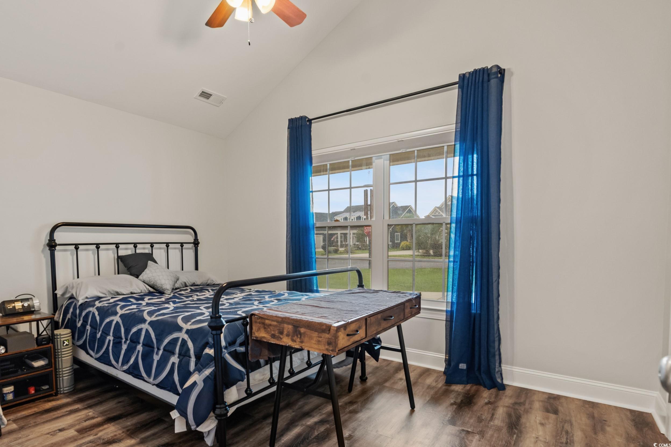

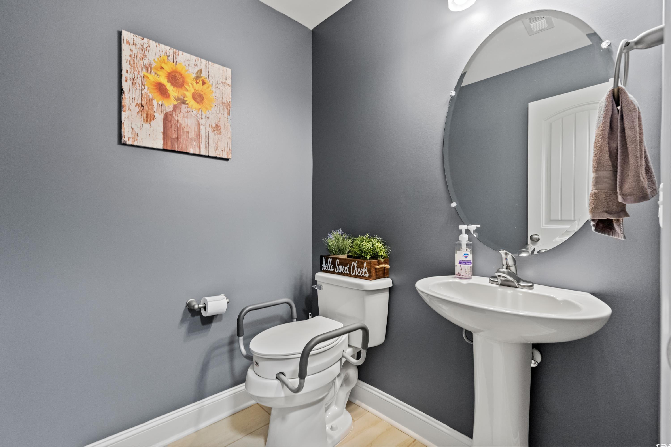



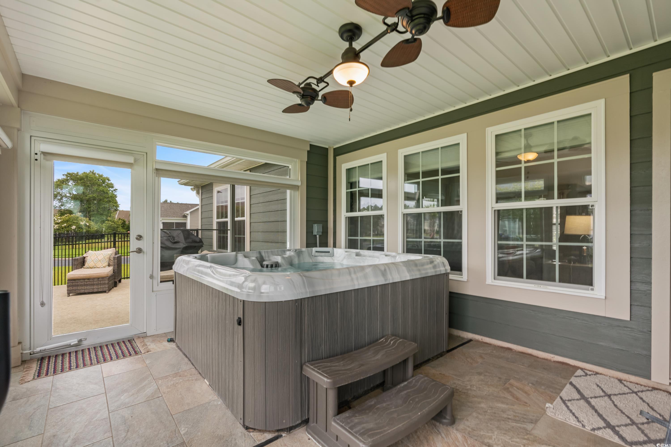

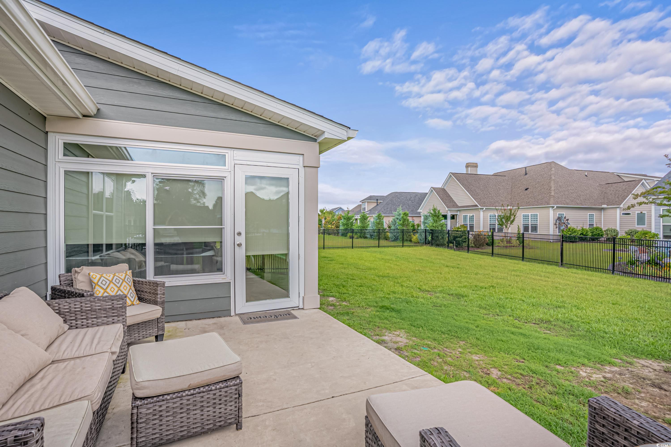
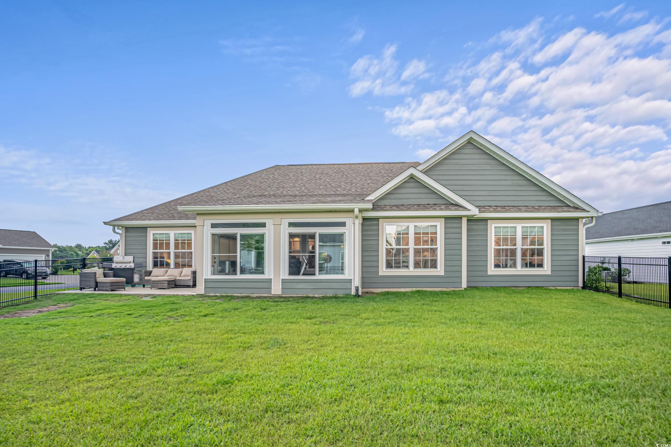



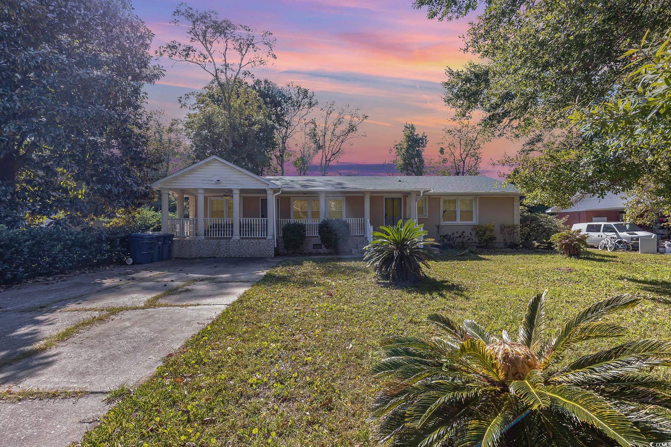
 MLS# 2424449
MLS# 2424449 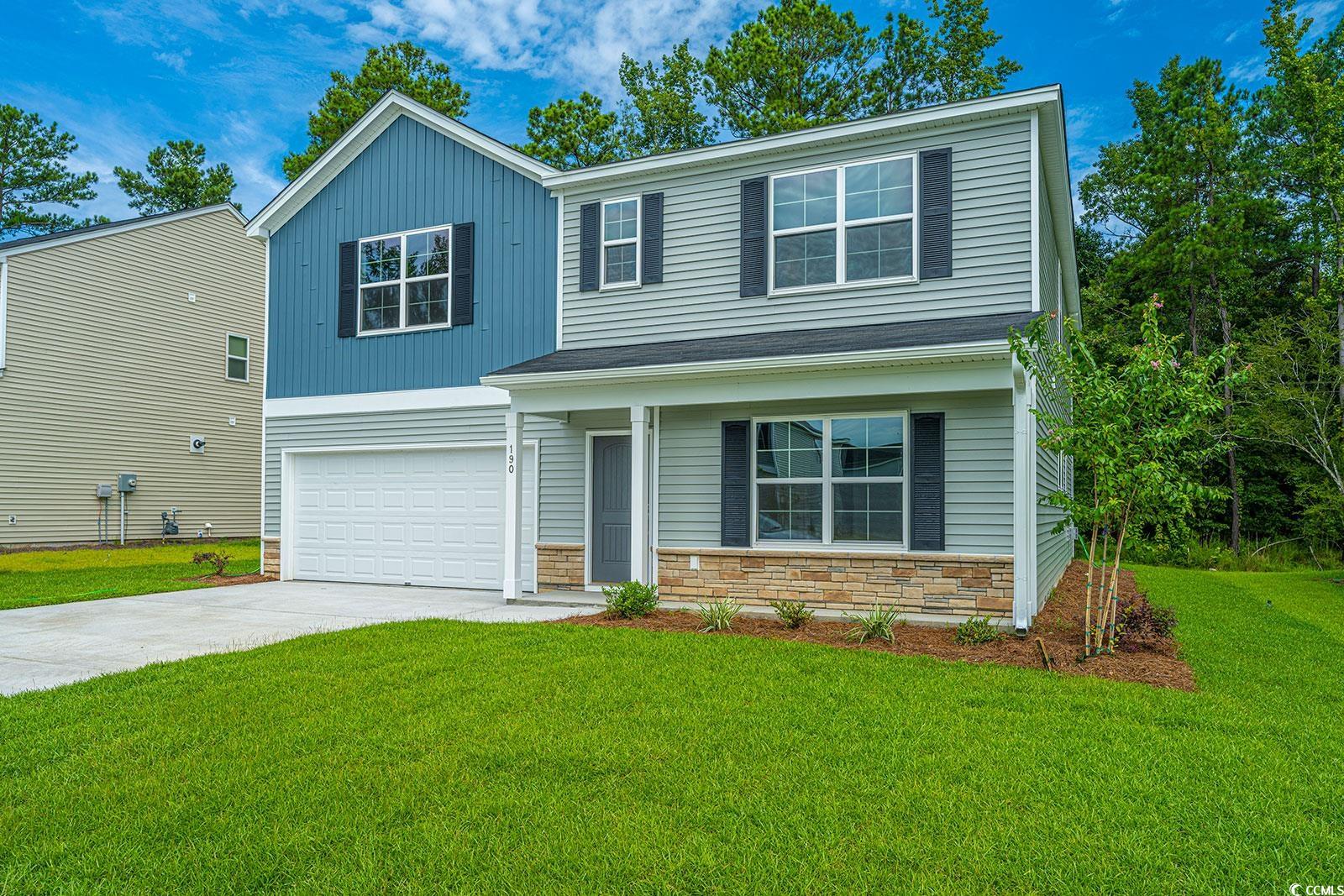
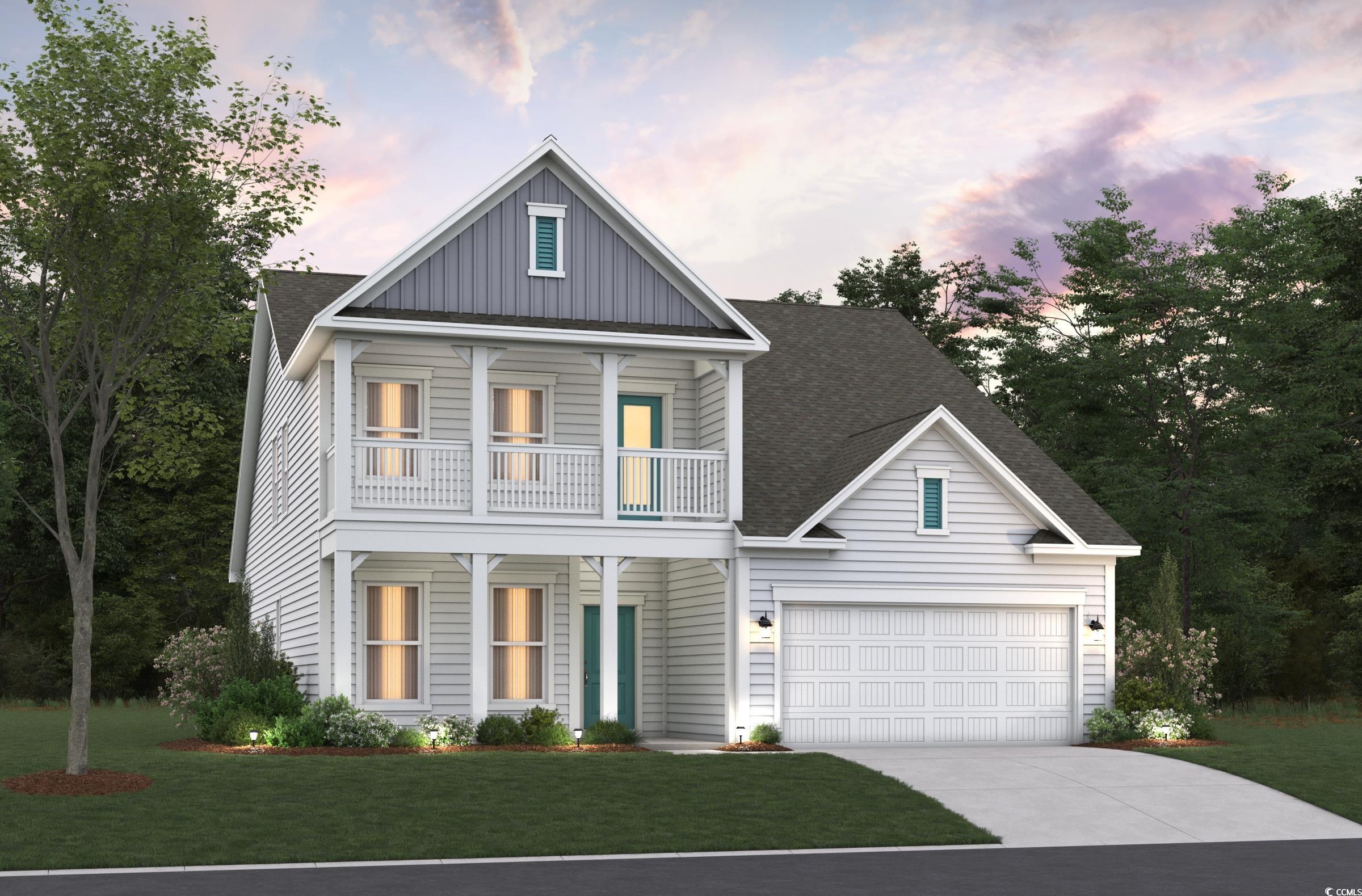
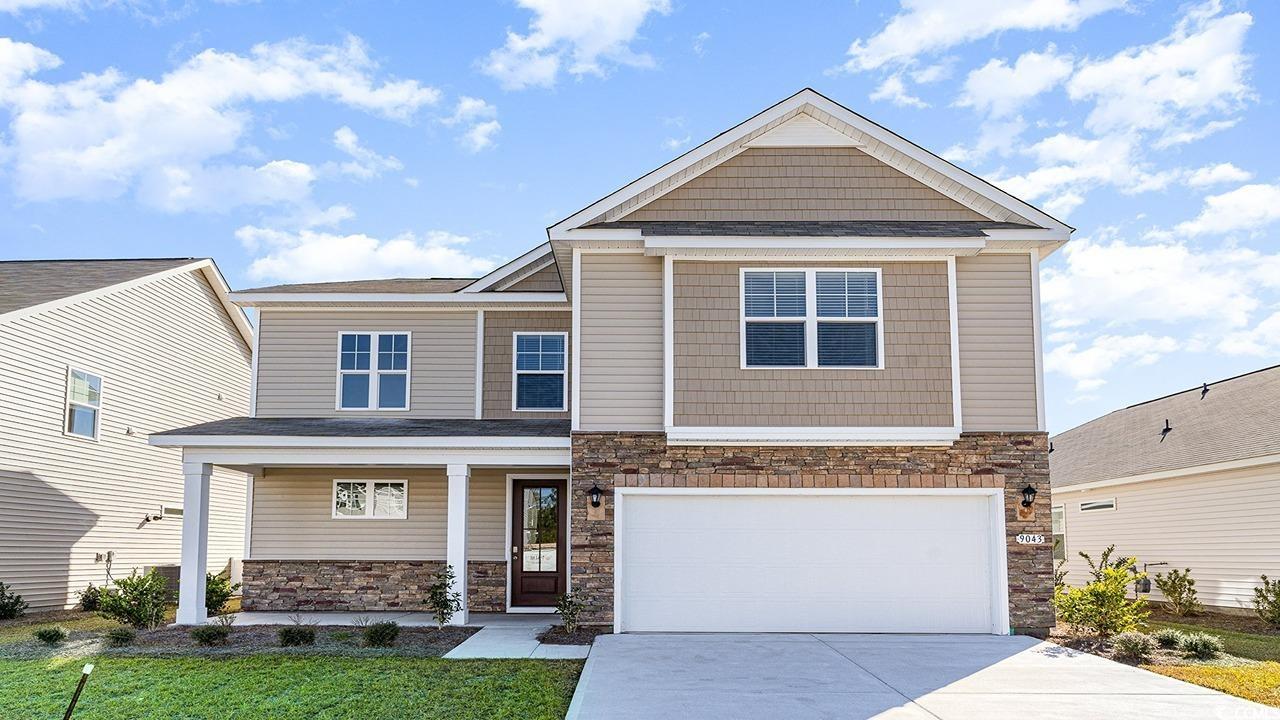
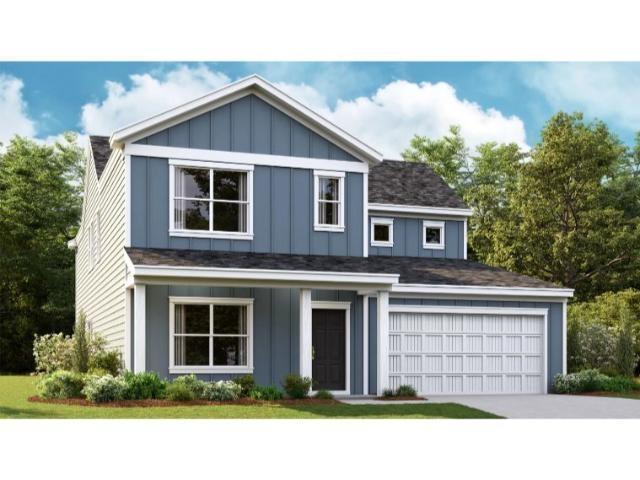
 Provided courtesy of © Copyright 2024 Coastal Carolinas Multiple Listing Service, Inc.®. Information Deemed Reliable but Not Guaranteed. © Copyright 2024 Coastal Carolinas Multiple Listing Service, Inc.® MLS. All rights reserved. Information is provided exclusively for consumers’ personal, non-commercial use,
that it may not be used for any purpose other than to identify prospective properties consumers may be interested in purchasing.
Images related to data from the MLS is the sole property of the MLS and not the responsibility of the owner of this website.
Provided courtesy of © Copyright 2024 Coastal Carolinas Multiple Listing Service, Inc.®. Information Deemed Reliable but Not Guaranteed. © Copyright 2024 Coastal Carolinas Multiple Listing Service, Inc.® MLS. All rights reserved. Information is provided exclusively for consumers’ personal, non-commercial use,
that it may not be used for any purpose other than to identify prospective properties consumers may be interested in purchasing.
Images related to data from the MLS is the sole property of the MLS and not the responsibility of the owner of this website.