9340 Lake Dr.
Myrtle Beach, SC 29572
- 5Beds
- 4Full Baths
- 1Half Baths
- 4,126SqFt
- 2014Year Built
- 0.33Acres
- MLS# 2424569
- Residential
- Detached
- Active
- Approx Time on Market12 days
- AreaMyrtle Beach Area--79th Ave N To Dunes Cove
- CountyHorry
- Subdivision Dunes Cove
Overview
Location! Location! Location! Don't overlook this exquisite modern farmhouse, elegantly positioned with views of the 13th hole ""Waterloo"" of the prestigious Dunes Golf & Beach Club and the tranquil Singleton Lake. This executive home spans 5,500 square feet under roof and is a true masterpiece! With five spacious bedrooms and four and a half impeccably designed bathrooms, this home offers unparalleled living. The interior of the home is nothing short of extraordinary, featuring solid white oak flooring throughout and soaring 10-foot ceilings. Accented with wood built-ins, doors, trim, and cabinetry lend an air of refined sophistication. A breathtaking expanse of windows allows natural light to cascade into the open living spaces, creating a luminous and inviting atmosphere. The kitchen is expansive and exquisitely appointed with custom cabinetry, quartz countertops, wood-paneled appliances, a walk in pantry and a charming breakfast bar. The primary suite is a true sanctuary, offering stunning vistas of the lake and golf course. It features vaulted tongue-and-groove ceilings and private access to the back porch. The luxurious master bathroom is a spa-like retreat, complete with a claw-foot cast iron tub, dual vanities, Carrera marble countertops, a custom marble walk-in shower, and a separate water closet. The generously sized laundry and mudroom boasts marble and granite flooring, a half bath, a dedicated desk area, and custom built-ins. The outdoor living spaces are equally remarkable, with the oversized covered back porch and deck offering breathtaking views of your astro-turf back yard. Constructed from exotic ipe hardwood decking, these spaces provide the perfect setting for elegant gatherings or quiet evenings of relaxation. The home's exterior is further enhanced by copper trim, Bevolo copper lanterns, an oversized two-car garage, a salt-finish concrete driveway, and brick-paver walkways. The grounds are meticulously maintained and bordered by tasteful fencing, while the outdoor lighting has been thoughtfully designed and professionally installed. Architecturally stunning and crafted with impeccable attention to detail, this residence is a true standout. Situated in the heart of Myrtle Beach, it is mere moments from the ocean, easily accessible via golf cart. This is an opportunity not to be missed - arrange a private tour today to experience the grandeur firsthand.
Agriculture / Farm
Grazing Permits Blm: ,No,
Horse: No
Grazing Permits Forest Service: ,No,
Grazing Permits Private: ,No,
Irrigation Water Rights: ,No,
Farm Credit Service Incl: ,No,
Crops Included: ,No,
Association Fees / Info
Hoa Frequency: Monthly
Hoa: No
Community Features: GolfCartsOk, Golf, LongTermRentalAllowed
Assoc Amenities: OwnerAllowedGolfCart, OwnerAllowedMotorcycle, TenantAllowedGolfCart, TenantAllowedMotorcycle
Bathroom Info
Total Baths: 5.00
Halfbaths: 1
Fullbaths: 4
Room Features
DiningRoom: SeparateFormalDiningRoom
FamilyRoom: BeamedCeilings, Fireplace
Kitchen: BreakfastBar, BreakfastArea, CeilingFans, KitchenExhaustFan, KitchenIsland, Pantry, StainlessSteelAppliances, SolidSurfaceCounters
LivingRoom: Fireplace
Other: BedroomOnMainLevel, EntranceFoyer, Library
PrimaryBathroom: Bathtub, DualSinks, SeparateShower, Vanity
PrimaryBedroom: CeilingFans, LinenCloset, MainLevelMaster, VaultedCeilings, WalkInClosets
Bedroom Info
Beds: 5
Building Info
New Construction: No
Levels: Two
Year Built: 2014
Mobile Home Remains: ,No,
Zoning: R-15
Style: Traditional
Construction Materials: Other
Buyer Compensation
Exterior Features
Spa: Yes
Patio and Porch Features: RearPorch, FrontPorch, Patio
Spa Features: HotTub
Foundation: Crawlspace
Exterior Features: Fence, HotTubSpa, SprinklerIrrigation, Porch, Patio
Financial
Lease Renewal Option: ,No,
Garage / Parking
Parking Capacity: 6
Garage: Yes
Carport: No
Parking Type: Attached, Garage, TwoCarGarage, GarageDoorOpener
Open Parking: No
Attached Garage: Yes
Garage Spaces: 2
Green / Env Info
Green Energy Efficient: Doors, Windows
Interior Features
Floor Cover: Carpet, Tile, Wood
Door Features: InsulatedDoors
Fireplace: Yes
Laundry Features: WasherHookup
Furnished: Unfurnished
Interior Features: Attic, CentralVacuum, Fireplace, PermanentAtticStairs, SplitBedrooms, BreakfastBar, BedroomOnMainLevel, BreakfastArea, EntranceFoyer, KitchenIsland, StainlessSteelAppliances, SolidSurfaceCounters
Appliances: DoubleOven, Dishwasher, Disposal, Microwave, Range, Refrigerator, RangeHood
Lot Info
Lease Considered: ,No,
Lease Assignable: ,No,
Acres: 0.33
Land Lease: No
Lot Description: CityLot, NearGolfCourse, OnGolfCourse, Rectangular
Misc
Pool Private: No
Offer Compensation
Other School Info
Property Info
County: Horry
View: Yes
Senior Community: No
Stipulation of Sale: None
Habitable Residence: ,No,
View: GolfCourse, Lake
Property Sub Type Additional: Detached
Property Attached: No
Security Features: SecuritySystem, SmokeDetectors
Disclosures: SellerDisclosure
Rent Control: No
Construction: Resale
Room Info
Basement: ,No,
Basement: CrawlSpace
Sold Info
Sqft Info
Building Sqft: 5500
Living Area Source: Other
Sqft: 4126
Tax Info
Unit Info
Utilities / Hvac
Heating: Central, Electric
Cooling: CentralAir
Electric On Property: No
Cooling: Yes
Utilities Available: CableAvailable, ElectricityAvailable, NaturalGasAvailable, PhoneAvailable, SewerAvailable, UndergroundUtilities, WaterAvailable
Heating: Yes
Water Source: Public
Waterfront / Water
Waterfront: No
Schools
Elem: Myrtle Beach Elementary School
Middle: Myrtle Beach Middle School
High: Myrtle Beach High School
Courtesy of Re/max Southern Shores - Cell: 843-450-4773
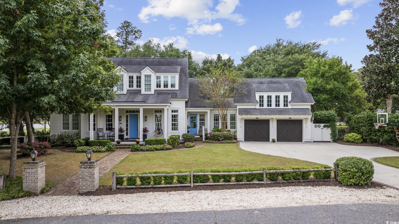
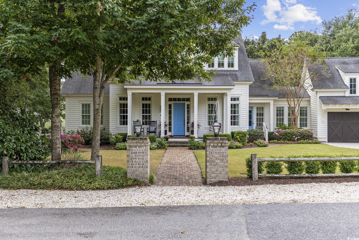
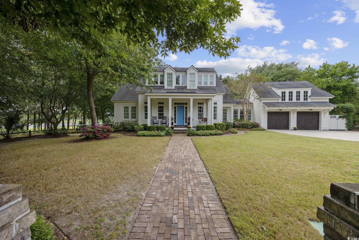
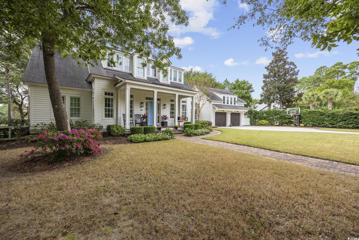
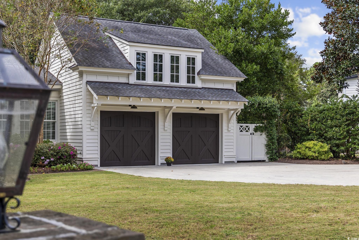
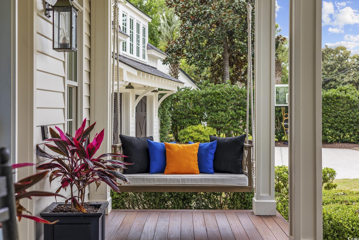
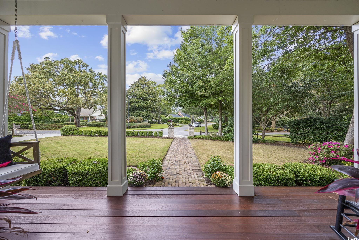
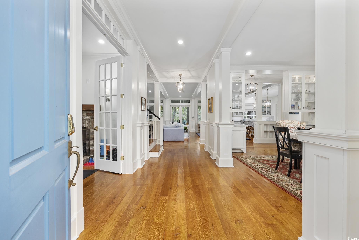
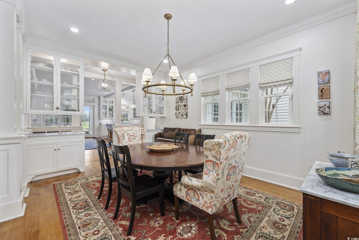
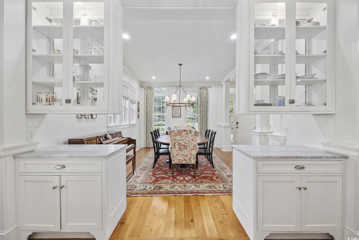
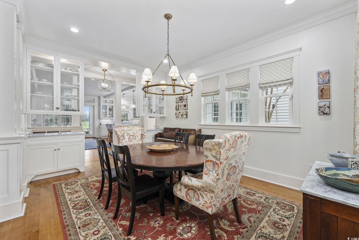
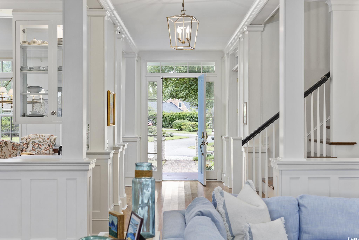
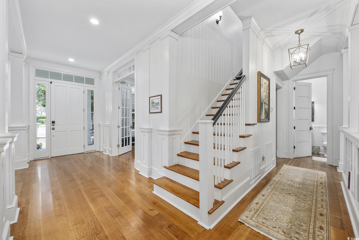
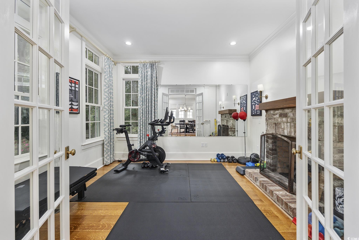
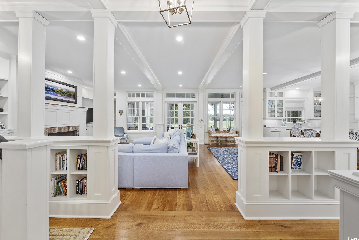
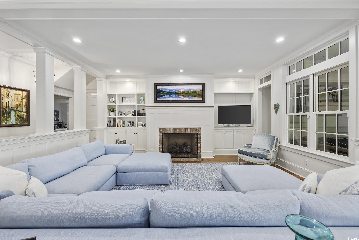
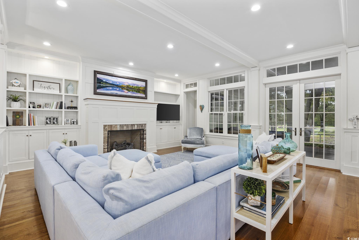
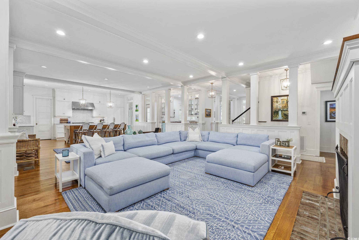
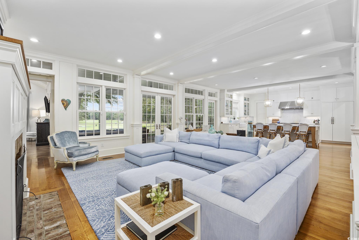
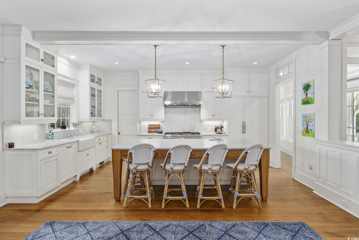
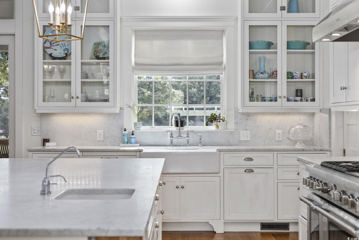
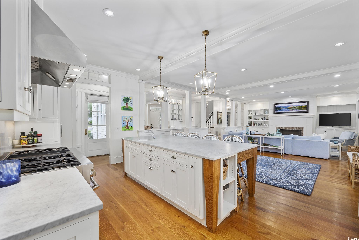
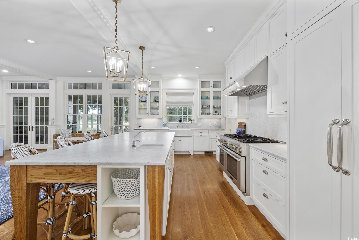
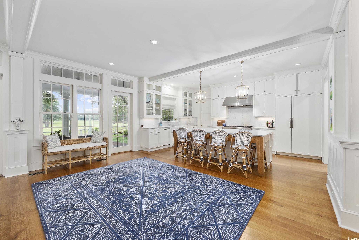
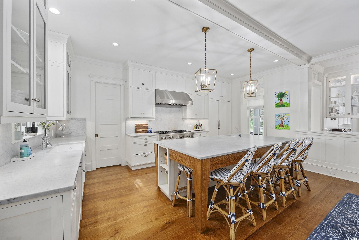
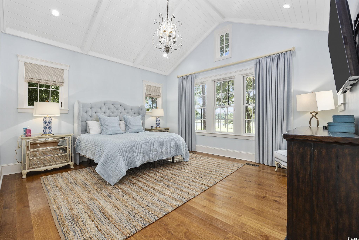
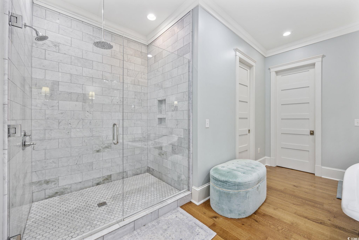
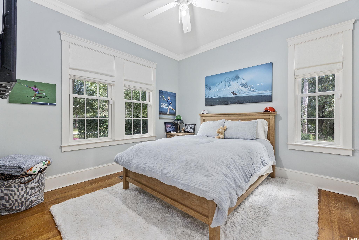
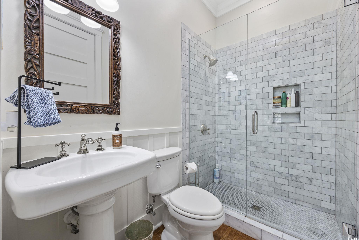
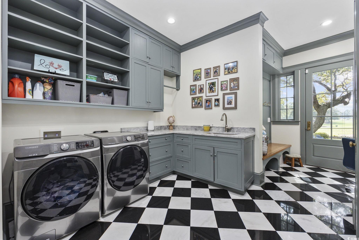
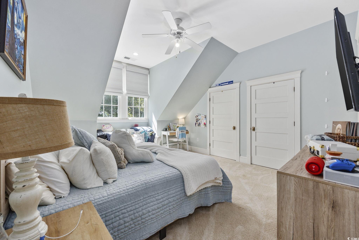
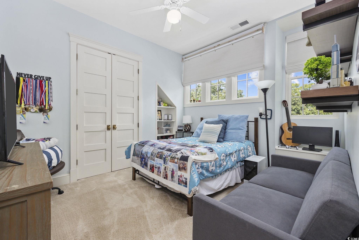
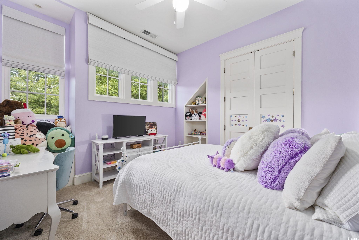
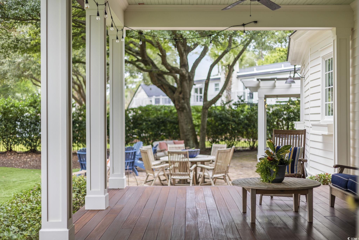
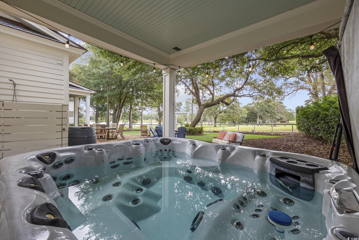
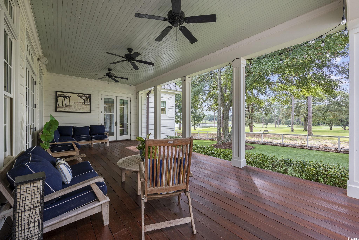
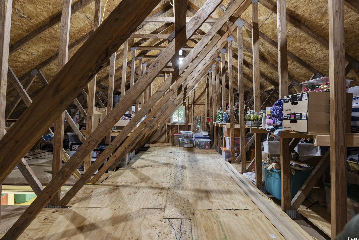
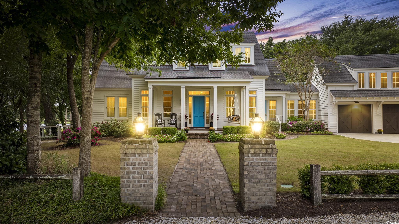
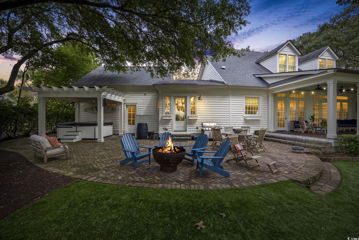
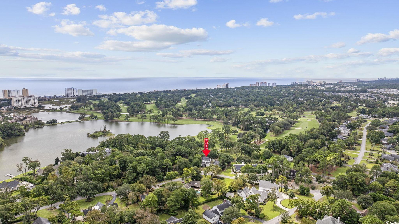
 Provided courtesy of © Copyright 2024 Coastal Carolinas Multiple Listing Service, Inc.®. Information Deemed Reliable but Not Guaranteed. © Copyright 2024 Coastal Carolinas Multiple Listing Service, Inc.® MLS. All rights reserved. Information is provided exclusively for consumers’ personal, non-commercial use,
that it may not be used for any purpose other than to identify prospective properties consumers may be interested in purchasing.
Images related to data from the MLS is the sole property of the MLS and not the responsibility of the owner of this website.
Provided courtesy of © Copyright 2024 Coastal Carolinas Multiple Listing Service, Inc.®. Information Deemed Reliable but Not Guaranteed. © Copyright 2024 Coastal Carolinas Multiple Listing Service, Inc.® MLS. All rights reserved. Information is provided exclusively for consumers’ personal, non-commercial use,
that it may not be used for any purpose other than to identify prospective properties consumers may be interested in purchasing.
Images related to data from the MLS is the sole property of the MLS and not the responsibility of the owner of this website.