944 Harrison Mill St.
Myrtle Beach, SC 29579
- 3Beds
- 2Full Baths
- N/AHalf Baths
- 2,140SqFt
- 2020Year Built
- 0.17Acres
- MLS# 2417109
- Residential
- Detached
- Active
- Approx Time on Market1 month, 28 days
- AreaMyrtle Beach Area--South of 501 Between West Ferry & Burcale
- CountyHorry
- Subdivision Forestbrook Estates
Overview
This exquisite 3 bed, 2 bath residence offers everything youve been searching for and is brimming with luxurious upgrades. The heart of the home features a gourmet kitchen with elegant white cabinets, stunning granite countertops, an oversized island, GE appliances, and a charming breakfast nook, perfect for morning coffee and casual dining. The inviting living room, complete with a beautiful gas fireplace, provides a warm and cozy atmosphere. For those who love to entertain, the sophisticated formal dining room is ideal for hosting unforgettable dinner parties. Additionally to the 3 bedrooms this home features a separate flex space that is perfect for a home office complete with elegant french doors. This home boasts an abundance of upgrades, including a 3-car garage, a large screened-in lanai overlooking the pond in the backyard, where the seller has caught fish. Inside, you'll find custom window treatments, ceiling fans thoughtfully placed throughout, tile walk in shower in primary bath, Amazon Home Automation system and WIFI certification for seamless connectivity. The exterior features a pristine sealed driveway and walkway, an irrigation system, gutters, lush landscaping with rocked garden beds, curbscaping, and a beautiful extended paver patio in the backyard. While the interior of this home is nothing short of perfect, the exterior is equally impressive. Step outside to discover a large screened-in lanai that overlooks a serene pond, offering a tranquil setting for relaxation and outdoor gatherings. The extended paver patio enhances your outdoor living experience, providing ample space for entertaining guests or enjoying quiet evenings. This home is the epitome of modern comfort and style, with every detail thoughtfully curated to offer a luxurious living experience both inside and out. Located in the highly sought-after natural gas community of Forestbrook Estates, this home offers not just exceptional living space but also access to outstanding community amenities. Enjoy the convenience of a community pool, a welcoming cabana, and a beautifully maintained community garden. Just minutes from pristine beaches, vibrant shopping, exquisite dining, and endless entertainment options.
Agriculture / Farm
Grazing Permits Blm: ,No,
Horse: No
Grazing Permits Forest Service: ,No,
Grazing Permits Private: ,No,
Irrigation Water Rights: ,No,
Farm Credit Service Incl: ,No,
Crops Included: ,No,
Association Fees / Info
Hoa Frequency: Monthly
Hoa Fees: 72
Hoa: 1
Hoa Includes: CommonAreas, Pools, Trash
Community Features: LongTermRentalAllowed, Pool
Assoc Amenities: PetRestrictions
Bathroom Info
Total Baths: 2.00
Fullbaths: 2
Bedroom Info
Beds: 3
Building Info
New Construction: No
Levels: One
Year Built: 2020
Mobile Home Remains: ,No,
Zoning: RES
Style: Ranch
Construction Materials: VinylSiding
Builder Model: Lexington
Buyer Compensation
Exterior Features
Spa: No
Patio and Porch Features: RearPorch, FrontPorch, Patio, Porch, Screened
Pool Features: Community, OutdoorPool
Foundation: Slab
Exterior Features: SprinklerIrrigation, Porch, Patio
Financial
Lease Renewal Option: ,No,
Garage / Parking
Parking Capacity: 6
Garage: Yes
Carport: No
Parking Type: Attached, Garage, ThreeCarGarage, GarageDoorOpener
Open Parking: No
Attached Garage: Yes
Garage Spaces: 3
Green / Env Info
Interior Features
Floor Cover: Carpet, Laminate, Tile
Door Features: StormDoors
Fireplace: No
Laundry Features: WasherHookup
Furnished: Unfurnished
Interior Features: BedroomonMainLevel, BreakfastArea, StainlessSteelAppliances, SolidSurfaceCounters
Appliances: Dishwasher, Disposal, Microwave, Range, Refrigerator
Lot Info
Lease Considered: ,No,
Lease Assignable: ,No,
Acres: 0.17
Land Lease: No
Lot Description: LakeFront, Pond, Rectangular
Misc
Pool Private: No
Pets Allowed: OwnerOnly, Yes
Offer Compensation
Other School Info
Property Info
County: Horry
View: No
Senior Community: No
Stipulation of Sale: None
Habitable Residence: ,No,
Property Sub Type Additional: Detached
Property Attached: No
Security Features: SmokeDetectors
Disclosures: CovenantsRestrictionsDisclosure,SellerDisclosure
Rent Control: No
Construction: Resale
Room Info
Basement: ,No,
Sold Info
Sqft Info
Building Sqft: 3140
Living Area Source: PublicRecords
Sqft: 2140
Tax Info
Unit Info
Utilities / Hvac
Heating: Central, Electric, Gas
Cooling: CentralAir
Electric On Property: No
Cooling: Yes
Utilities Available: CableAvailable, ElectricityAvailable, NaturalGasAvailable, PhoneAvailable, SewerAvailable, UndergroundUtilities, WaterAvailable
Heating: Yes
Water Source: Public
Waterfront / Water
Waterfront: Yes
Waterfront Features: Pond
Schools
Elem: Forestbrook Elementary School
Middle: Forestbrook Middle School
High: Socastee High School
Directions
Use GPSCourtesy of Exp Realty Llc - Cell: 843-213-8688






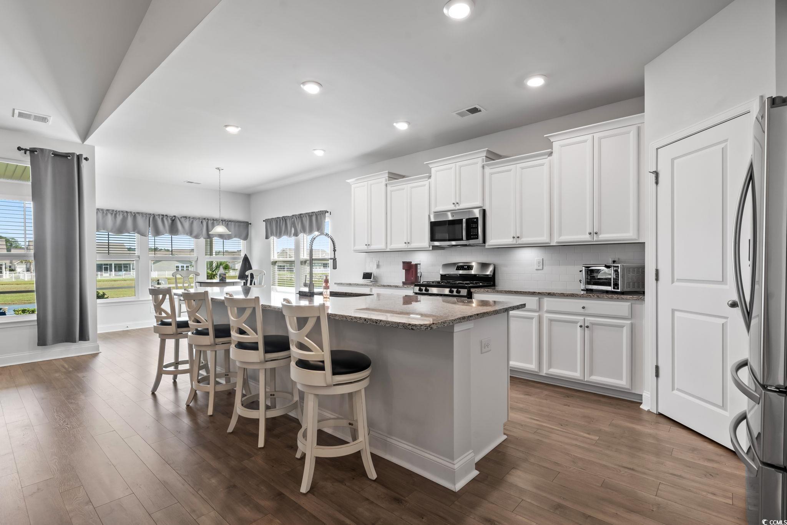




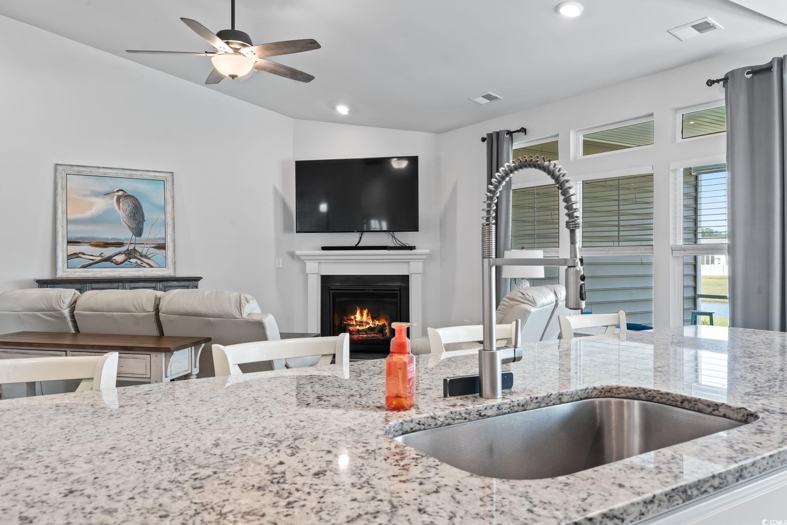







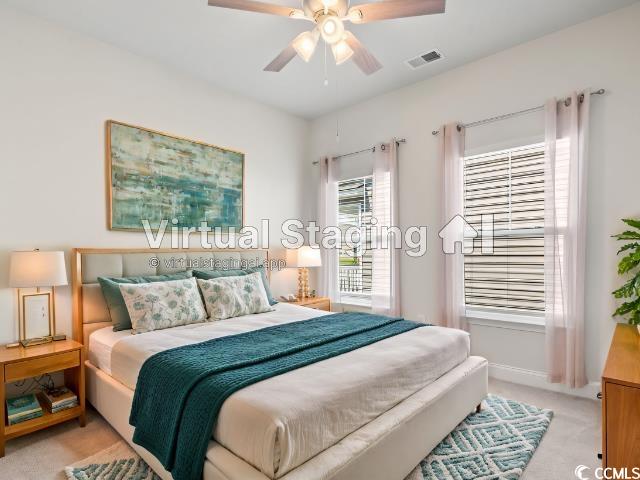

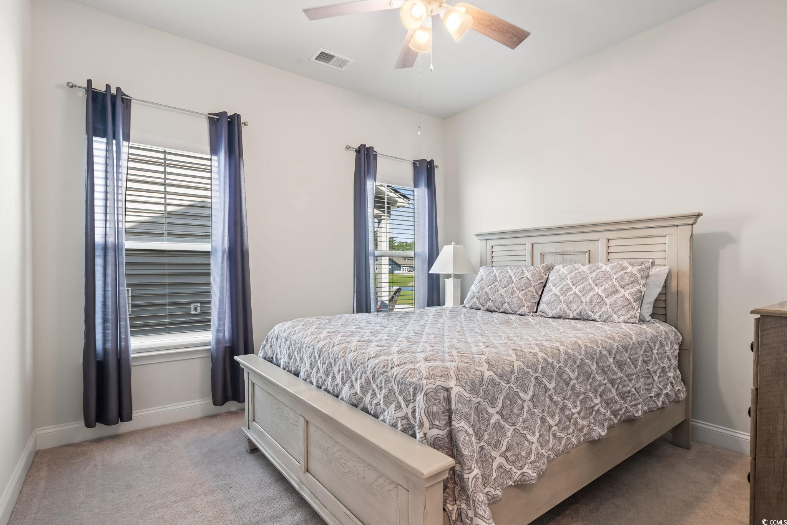
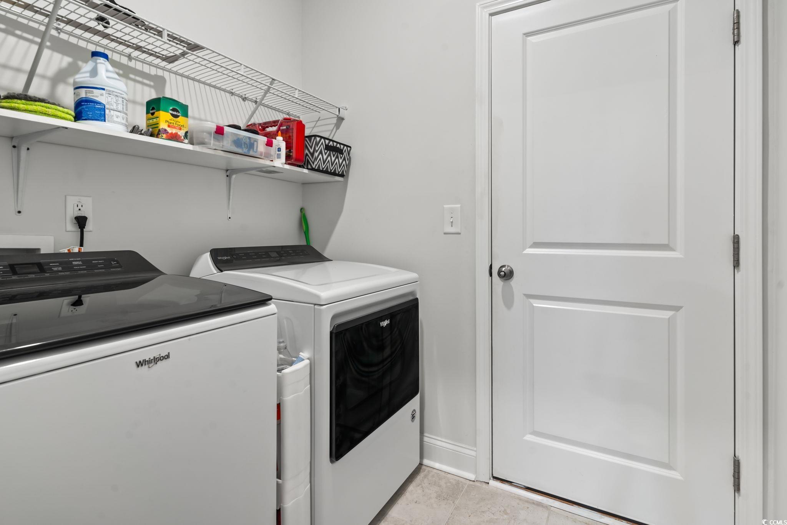

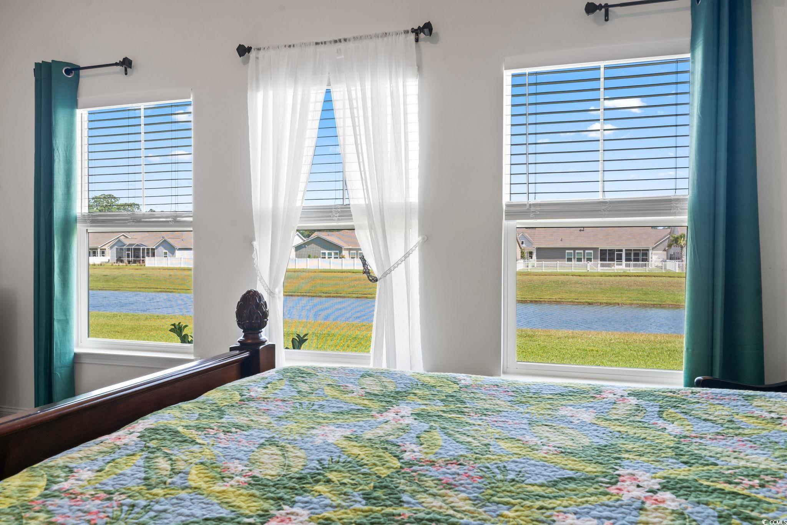






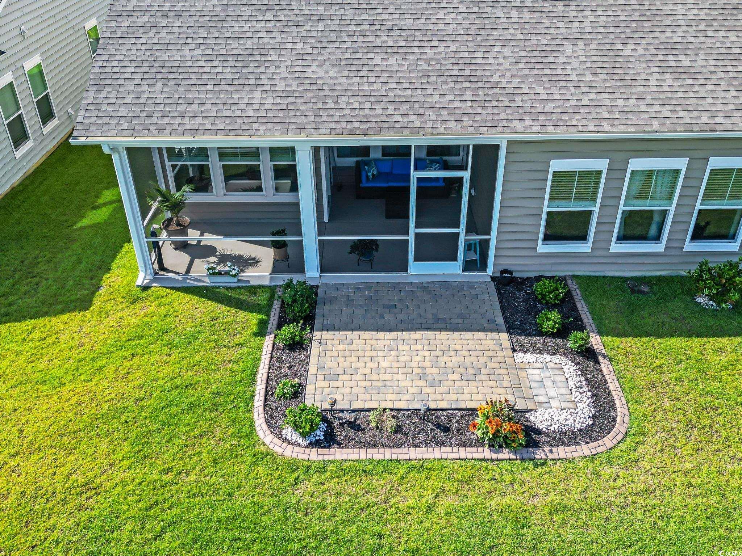



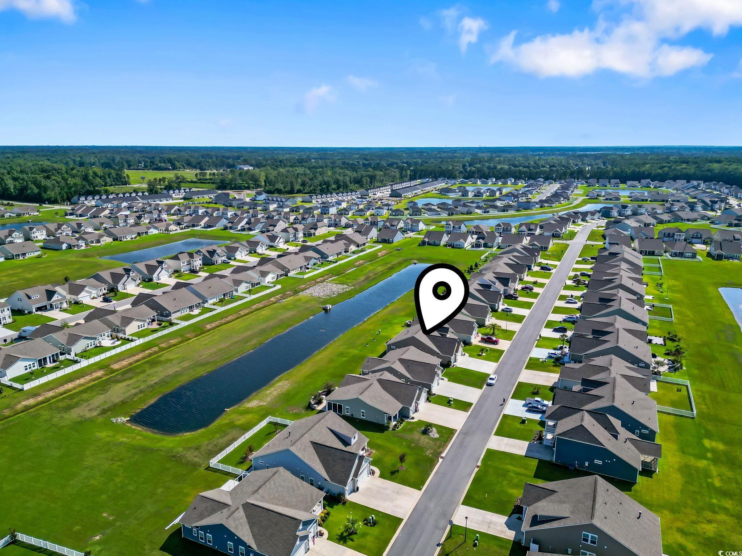




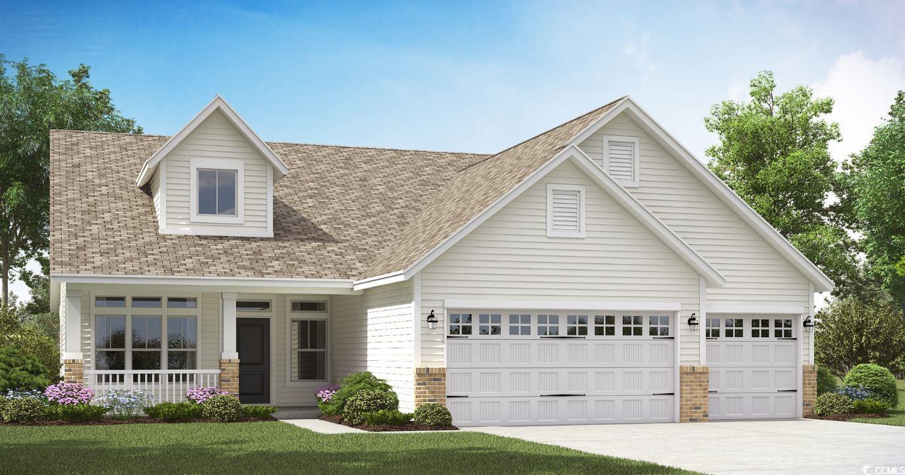
 MLS# 2421792
MLS# 2421792 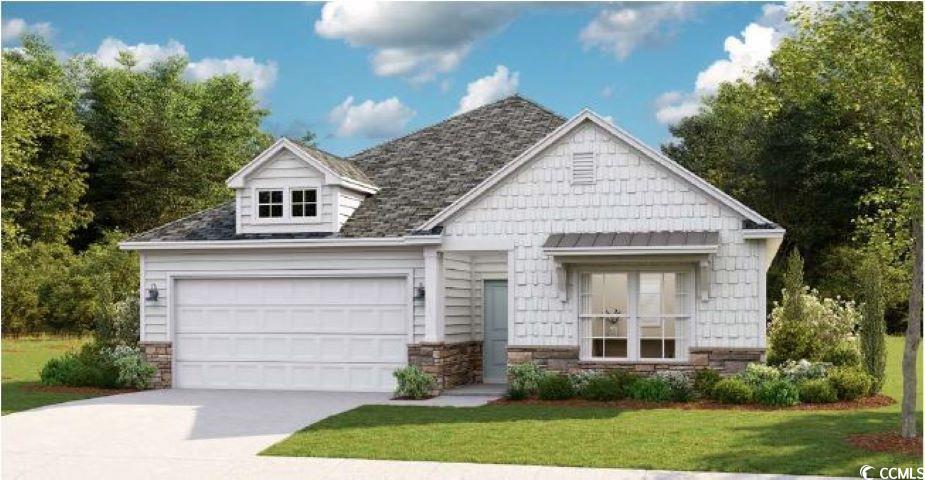
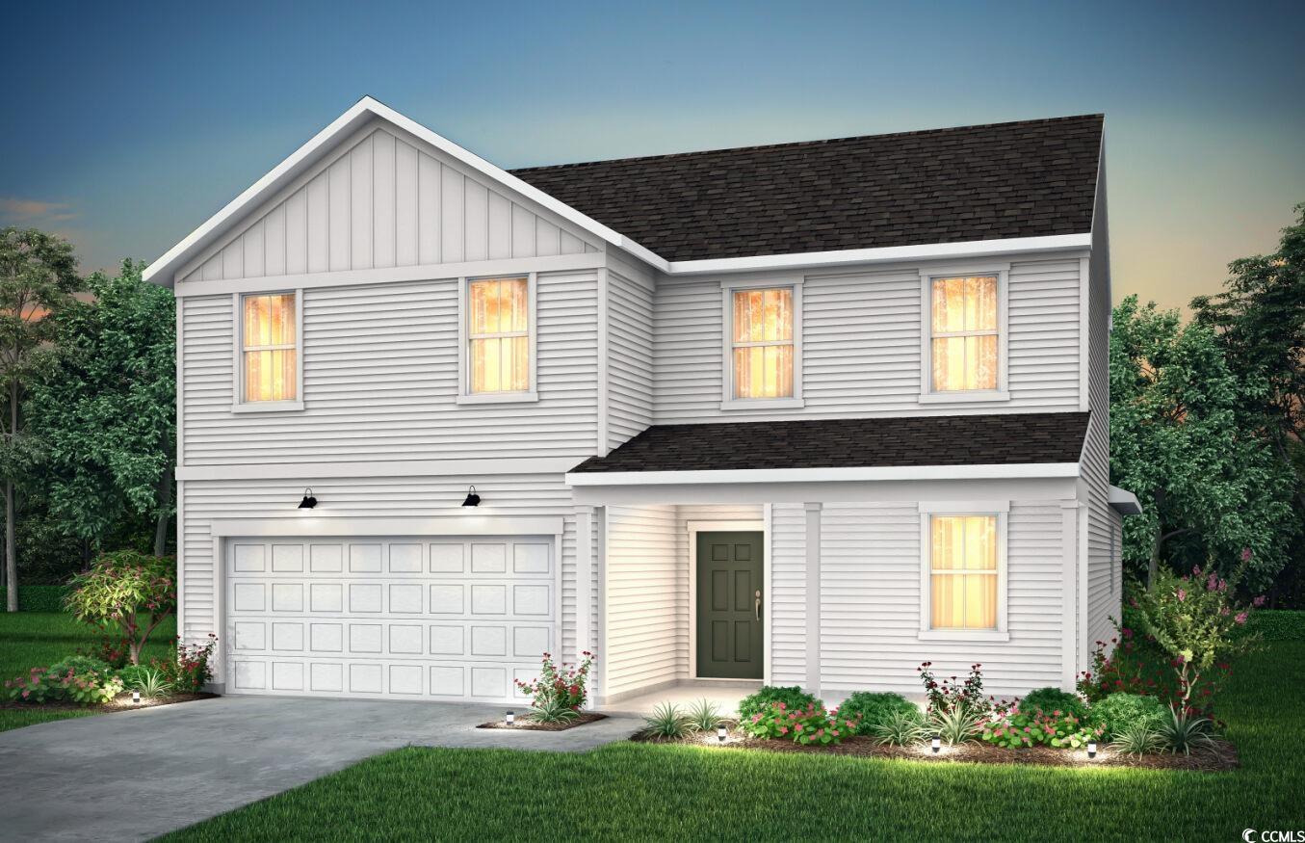
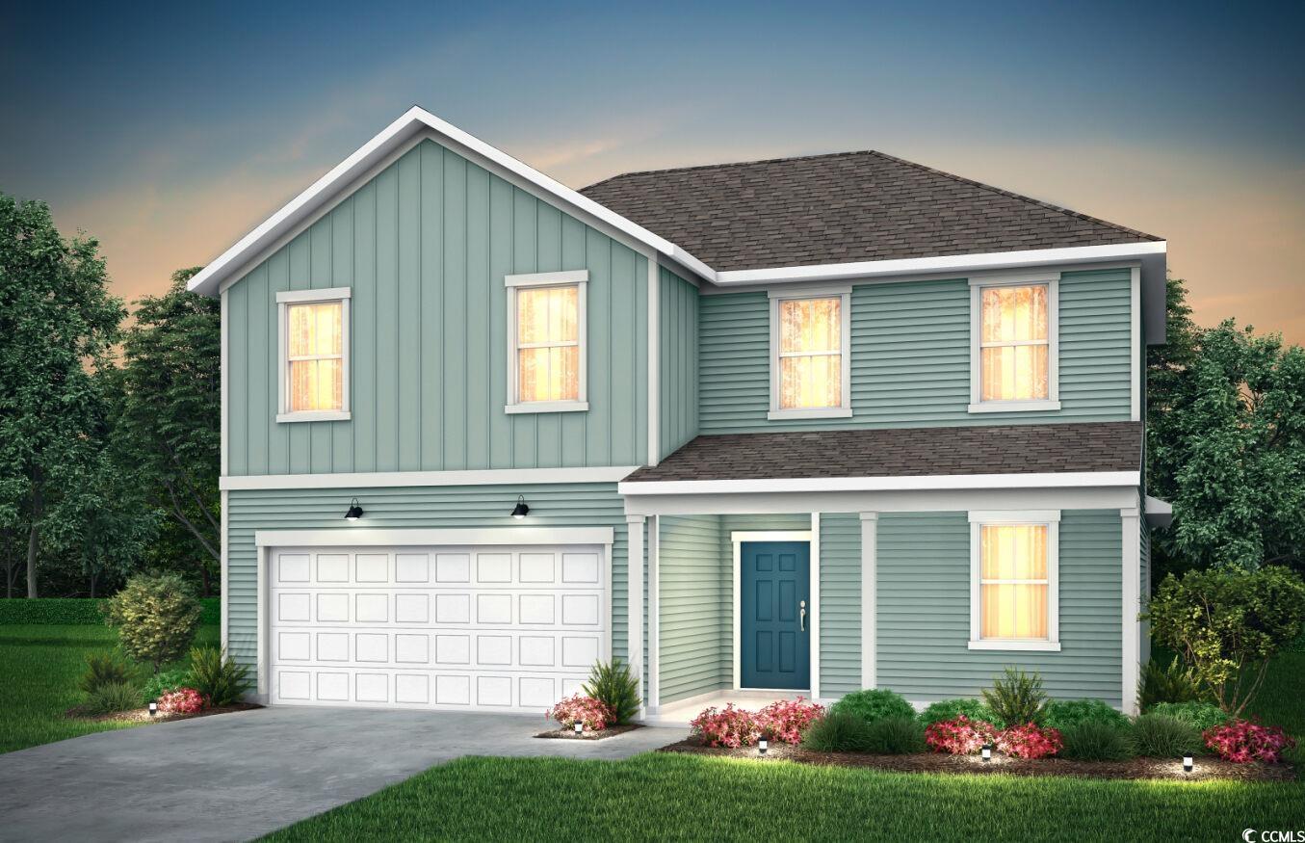
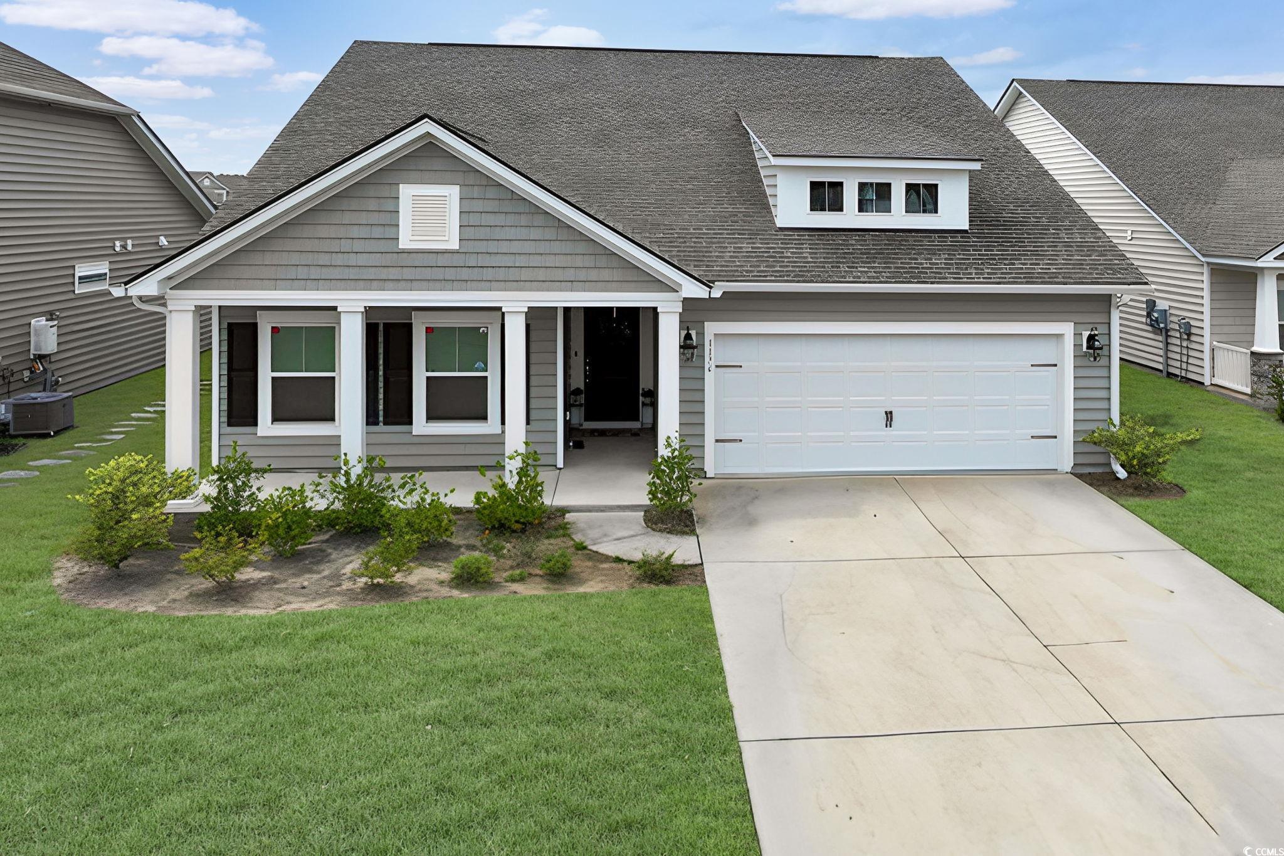
 Provided courtesy of © Copyright 2024 Coastal Carolinas Multiple Listing Service, Inc.®. Information Deemed Reliable but Not Guaranteed. © Copyright 2024 Coastal Carolinas Multiple Listing Service, Inc.® MLS. All rights reserved. Information is provided exclusively for consumers’ personal, non-commercial use,
that it may not be used for any purpose other than to identify prospective properties consumers may be interested in purchasing.
Images related to data from the MLS is the sole property of the MLS and not the responsibility of the owner of this website.
Provided courtesy of © Copyright 2024 Coastal Carolinas Multiple Listing Service, Inc.®. Information Deemed Reliable but Not Guaranteed. © Copyright 2024 Coastal Carolinas Multiple Listing Service, Inc.® MLS. All rights reserved. Information is provided exclusively for consumers’ personal, non-commercial use,
that it may not be used for any purpose other than to identify prospective properties consumers may be interested in purchasing.
Images related to data from the MLS is the sole property of the MLS and not the responsibility of the owner of this website.