1741 Berkley Village Loop
Myrtle Beach, SC 29579
- 3Beds
- 2Full Baths
- N/AHalf Baths
- 1,397SqFt
- 2021Year Built
- 0.13Acres
- MLS# 2402594
- Residential
- SemiDetached
- Sold
- Approx Time on Market2 months, 24 days
- AreaMyrtle Beach Area--Carolina Forest
- CountyHorry
- Subdivision The Townes at The Parks
Overview
Recently reduced! This lovely single-level 3-bedroom, 2-full bathroom semi-detached home has everything you are looking for and more. The home is situated on a spacious lot with beautiful pond views in the highly sought-after community of Townes at The Parks in Carolina Forest. As you enter the home, you will be greeted by the high vaulted ceilings and an open floor plan, which has been creatively designed to maximize a warm and inviting atmosphere. The well-appointed kitchen and dining room combination is the perfect place to entertain family and friends. The beautiful open kitchen features granite countertops with a custom backsplash, a large center island, a coffee bar, gray-tone painted cabinets, stainless steel appliances, and overhead cabinet lighting, giving this space a warm and inviting feel. The kitchen flows smoothly into the adjoining living area, featuring a large, updated ceiling fan, vertical blinds, and ample space to relax or entertain guests. The spacious primary bedroom features a vaulted ceiling, a large walk-in closet, a luxurious en-suite bathroom with tile flooring, double sinks, and a walk-in shower. The view of the pond from the bedroom window truly makes this primary bedroom a perfect retreat after a long day. There are two additional bedrooms on the opposite side of the home. This wonderful split floor plan allows plenty of privacy for you and your guests. The lovely screened-in patio has serene views of a large pond with glimpses of wildlife, making this the perfect spot to relax and read a book or just enjoy the SC weather and views. There is also an additional extended patio that can be used for grilling or a firepit. Making this a true backyard oasis. Additionally, there is a 2-car garage with upgraded epoxy flooring and plenty of room for your vehicles and storage. Need additional storage space? The pull-down stairs in the garage allow access to the attic, providing extra storage space. Not interested in doing yard work. The exterior lawncare maintenance and irrigation are included in the HOA fees. Giving you more free time to enjoy everything Myrtle Beach has to offer. The home is equipped with a tankless water heater, a separate laundry room with tile floors, LVP flooring throughout, tastefully updated shiplap and decor added to the guest bathroom, a smart home system, a ring doorbell, and an irrigation system.The Townes at the Parks is a resort-style community offering an abundance of amenities, including a large resort-style pool, a lazy river, a hot tub, a fitness center, a club house, a firepit area, and a playground. The Parks is conveniently located near shopping, restaurants, and only minutes from the beach. Don't miss the opportunity to make this home your own. Book your showing today!
Sale Info
Listing Date: 01-31-2024
Sold Date: 04-25-2024
Aprox Days on Market:
2 month(s), 24 day(s)
Listing Sold:
6 month(s), 18 day(s) ago
Asking Price: $327,900
Selling Price: $322,500
Price Difference:
Reduced By $5,400
Agriculture / Farm
Grazing Permits Blm: ,No,
Horse: No
Grazing Permits Forest Service: ,No,
Grazing Permits Private: ,No,
Irrigation Water Rights: ,No,
Farm Credit Service Incl: ,No,
Crops Included: ,No,
Association Fees / Info
Hoa Frequency: Monthly
Hoa Fees: 378
Hoa: 1
Hoa Includes: AssociationManagement, CommonAreas, Insurance, MaintenanceGrounds, PestControl, Pools, Trash
Community Features: Clubhouse, GolfCartsOK, RecreationArea, LongTermRentalAllowed, Pool, ShortTermRentalAllowed
Assoc Amenities: Clubhouse, OwnerAllowedGolfCart, OwnerAllowedMotorcycle, PetRestrictions, Security
Bathroom Info
Total Baths: 2.00
Fullbaths: 2
Bedroom Info
Beds: 3
Building Info
New Construction: No
Levels: One
Year Built: 2021
Mobile Home Remains: ,No,
Zoning: Res
Style: Ranch
Construction Materials: VinylSiding
Builders Name: DR. Horton
Buyer Compensation
Exterior Features
Spa: No
Patio and Porch Features: RearPorch, Patio, Porch, Screened
Pool Features: Community, OutdoorPool
Foundation: Slab
Exterior Features: SprinklerIrrigation, Porch, Patio
Financial
Lease Renewal Option: ,No,
Garage / Parking
Parking Capacity: 4
Garage: Yes
Carport: No
Parking Type: Attached, Garage, TwoCarGarage, GarageDoorOpener
Open Parking: No
Attached Garage: Yes
Garage Spaces: 2
Green / Env Info
Interior Features
Floor Cover: Carpet, Vinyl
Fireplace: No
Laundry Features: WasherHookup
Furnished: Unfurnished
Interior Features: Attic, PermanentAtticStairs, SplitBedrooms, BreakfastBar, BedroomonMainLevel, KitchenIsland, StainlessSteelAppliances, SolidSurfaceCounters
Appliances: Dishwasher, Disposal, Microwave, Range, Refrigerator, Dryer, Washer
Lot Info
Lease Considered: ,No,
Lease Assignable: ,No,
Acres: 0.13
Land Lease: No
Lot Description: Rectangular
Misc
Pool Private: No
Pets Allowed: OwnerOnly, Yes
Offer Compensation
Other School Info
Property Info
County: Horry
View: No
Senior Community: No
Stipulation of Sale: None
Habitable Residence: ,No,
View: Lake
Property Attached: No
Security Features: SmokeDetectors, SecurityService
Disclosures: CovenantsRestrictionsDisclosure,SellerDisclosure
Rent Control: No
Construction: Resale
Room Info
Basement: ,No,
Sold Info
Sold Date: 2024-04-25T00:00:00
Sqft Info
Building Sqft: 1955
Living Area Source: Builder
Sqft: 1397
Tax Info
Unit Info
Utilities / Hvac
Heating: Central, Electric, Gas
Cooling: CentralAir
Electric On Property: No
Cooling: Yes
Utilities Available: CableAvailable, ElectricityAvailable, NaturalGasAvailable, PhoneAvailable, SewerAvailable, WaterAvailable
Heating: Yes
Water Source: Public
Waterfront / Water
Waterfront: No
Directions
From International Drive to River Oaks. Turn onto Carolina Forest Blvd.Enter The Parks main enterance-Huger Park Ave. Take the 3rd right in the roundabout to Laurens Mill Dr. Then take the first right onto Berkley Village Loop. The home is on the right. Enter through Artisan (back enterance). Take a right at the stop sign, then take the second left onto Berkley Village Loop. The home is on your right.Courtesy of Bhhs Myrtle Beach Real Estate - Cell: 508-423-0644
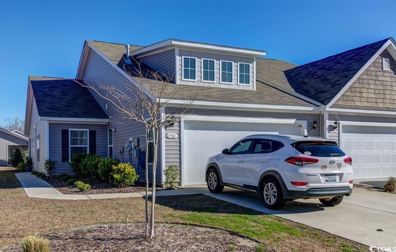
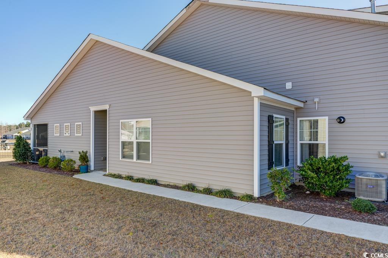
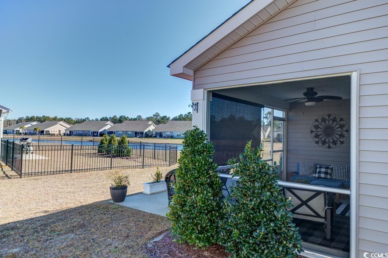
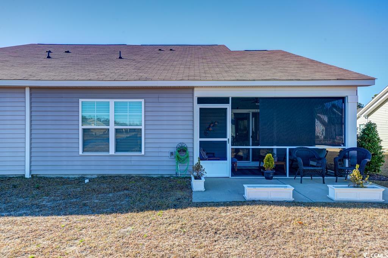
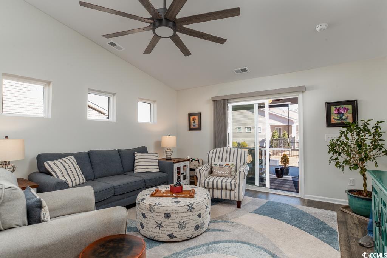
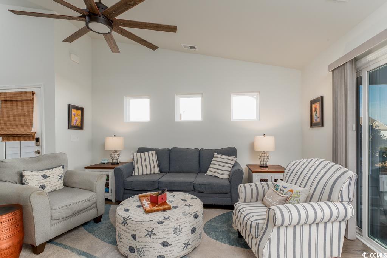
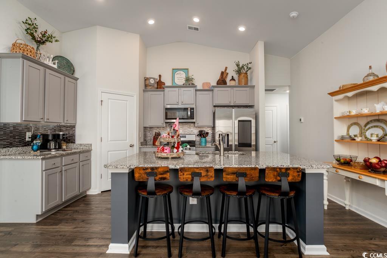

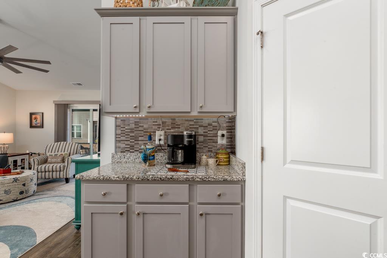
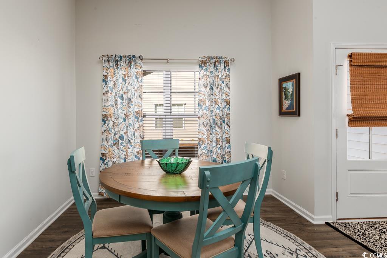
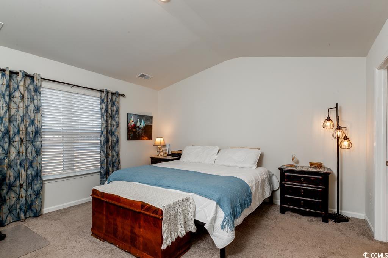
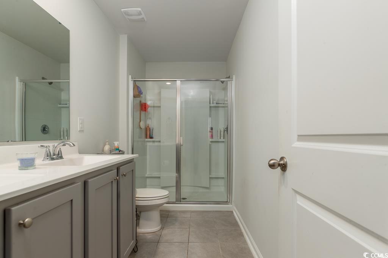
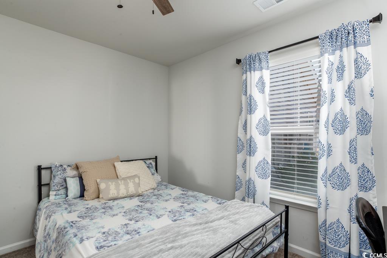
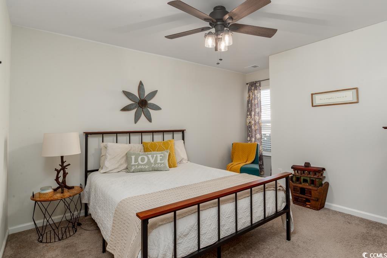
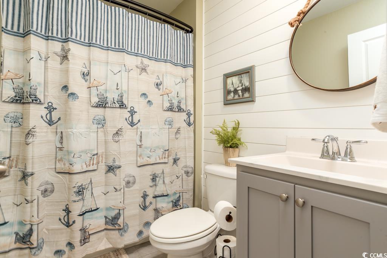
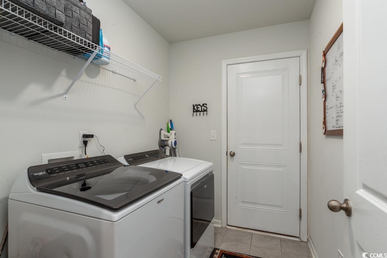
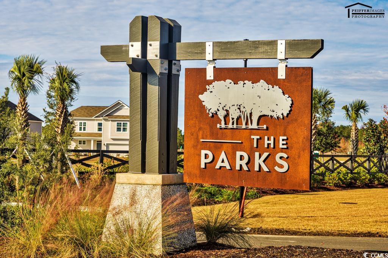
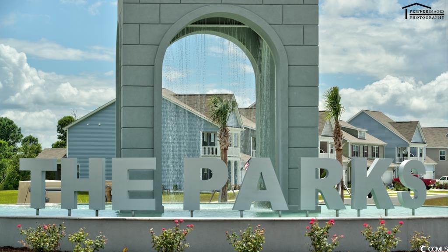
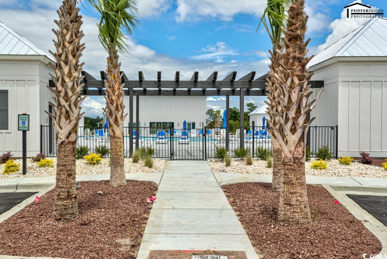
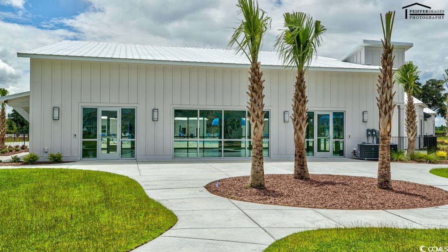
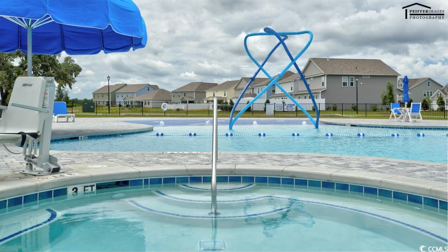
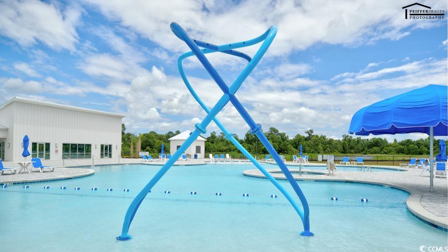
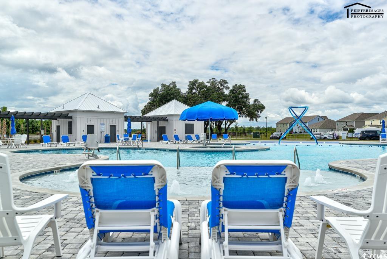
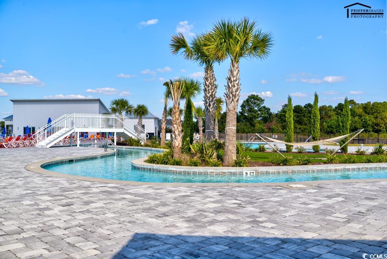
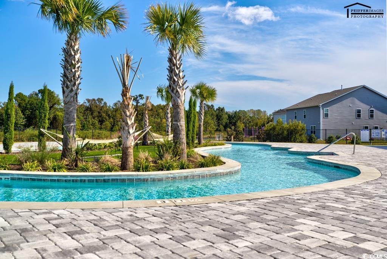
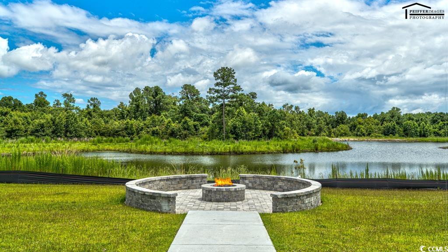
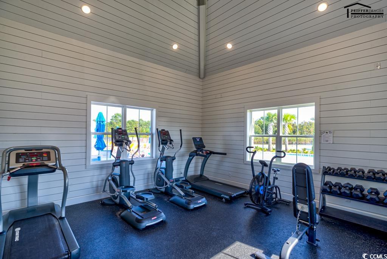
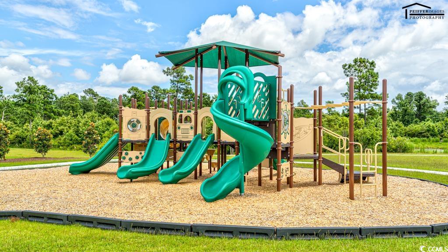
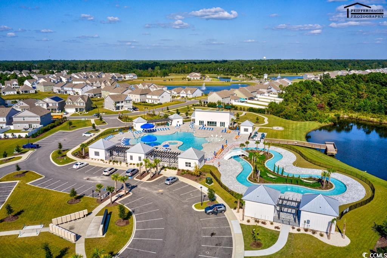
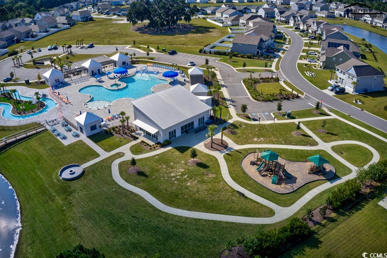
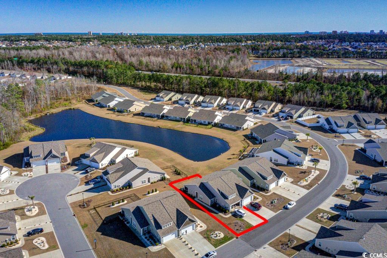
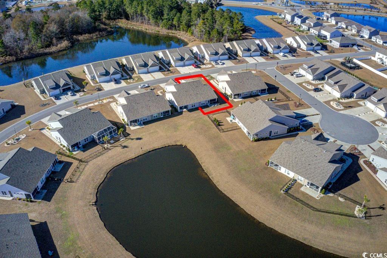
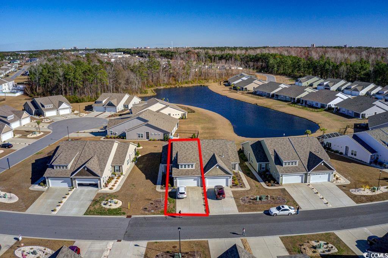
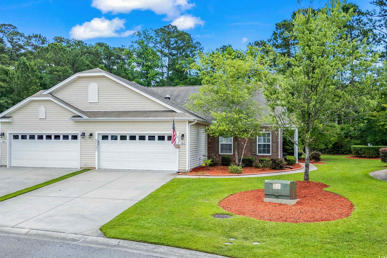
 MLS# 2412732
MLS# 2412732 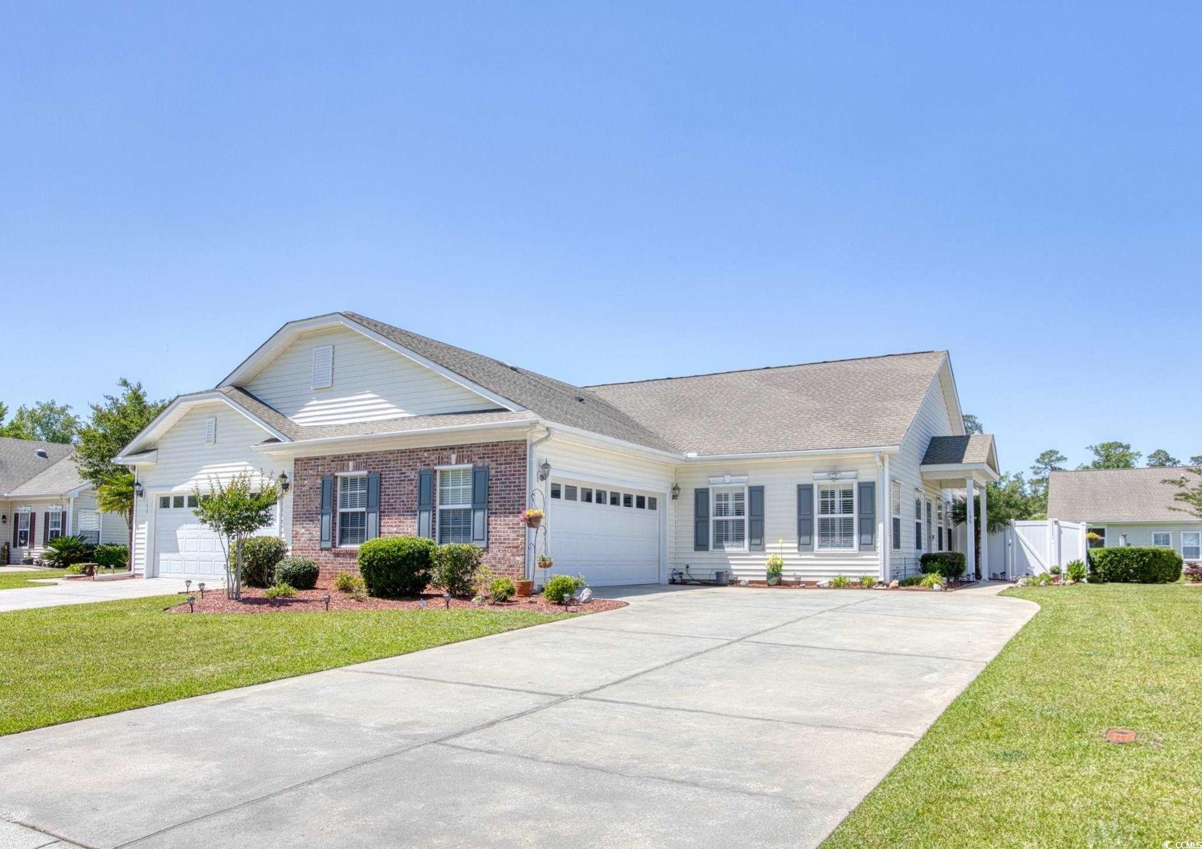
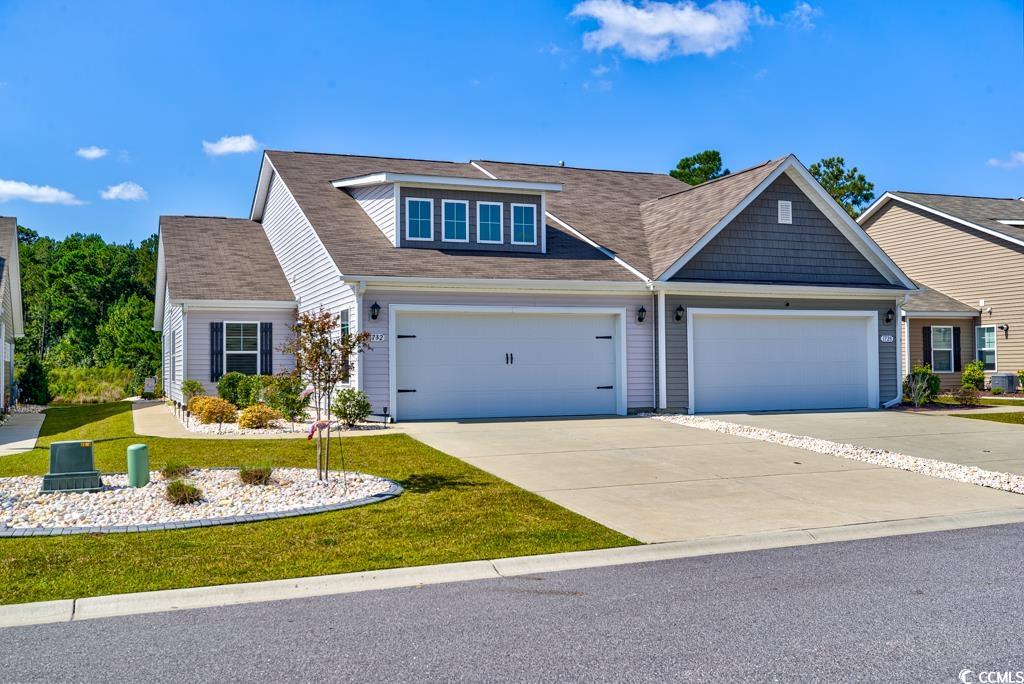
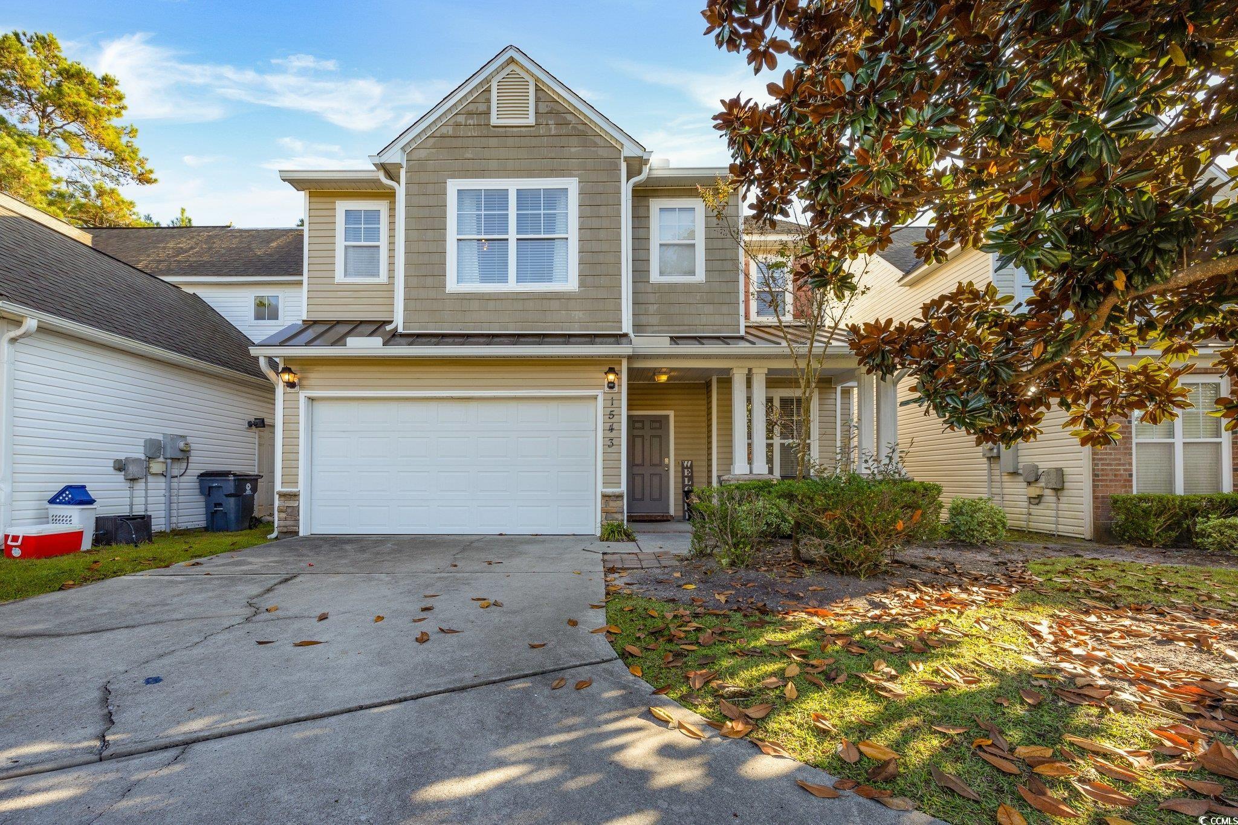
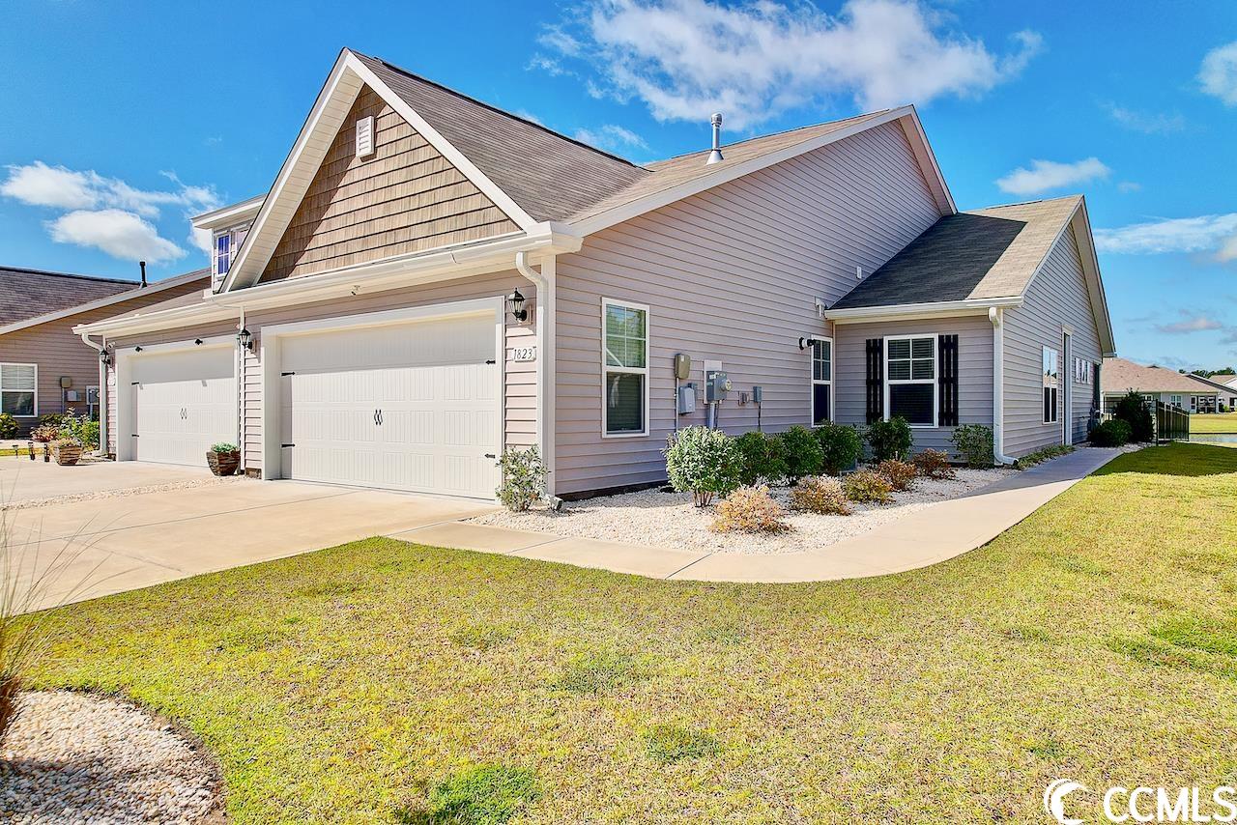
 Provided courtesy of © Copyright 2024 Coastal Carolinas Multiple Listing Service, Inc.®. Information Deemed Reliable but Not Guaranteed. © Copyright 2024 Coastal Carolinas Multiple Listing Service, Inc.® MLS. All rights reserved. Information is provided exclusively for consumers’ personal, non-commercial use,
that it may not be used for any purpose other than to identify prospective properties consumers may be interested in purchasing.
Images related to data from the MLS is the sole property of the MLS and not the responsibility of the owner of this website.
Provided courtesy of © Copyright 2024 Coastal Carolinas Multiple Listing Service, Inc.®. Information Deemed Reliable but Not Guaranteed. © Copyright 2024 Coastal Carolinas Multiple Listing Service, Inc.® MLS. All rights reserved. Information is provided exclusively for consumers’ personal, non-commercial use,
that it may not be used for any purpose other than to identify prospective properties consumers may be interested in purchasing.
Images related to data from the MLS is the sole property of the MLS and not the responsibility of the owner of this website.