2704 Catbird Circle
Myrtle Beach, SC 29579
- 5Beds
- 5Full Baths
- N/AHalf Baths
- 4,715SqFt
- 2014Year Built
- 0.54Acres
- MLS# 2414214
- Residential
- Detached
- Sold
- Approx Time on Market1 month, 9 days
- AreaMyrtle Beach Area--Carolina Forest
- CountyHorry
- Subdivision Waterbridge
Overview
Welcome to a newly renovated luxury waterfront haven nestled in the prestigious Waterbridge Community of Carolina Forest. This sprawling 6,700-square-foot gem sits on an extraordinary .54-acre waterfront lot on a private cul-de-sac allowing you to enjoy the peaceful haven of your new home. Step into a world of opulence where modern upgrades blend seamlessly with timeless elegance, creating a harmonious living experience. The exterior of this magnificent property has been transformed into a lush, picturesque retreat. The once serene waterfront lot now exceeds half an acre and has been freshly sodded with an irrigation system, beautifully enclosed with a new fence. The newly designed outdoor kitchen, fireplace, expansive patio and spa creates an entertainment retreat. Inside, the attention to detail continues to astound. In 2023, the home received a fresh coat of interior paint, and in 2024, the exterior followed suit. New Nucor LVP flooring was installed throughout the entire home in 2023, creating an inviting and cohesive atmosphere. Frameless shower enclosures, crown molding, and chair rail accents add to the luxurious ambiance. The ground floor offers an open floor plan with 25-foot ceilings in the living areas and stunning lake views from virtually every room. The great room features a floor-to-ceiling stone fireplace, an amazing coffered ceiling with a ten-foot ceiling fan, and breathtaking water views. The kitchen is a chef's dream, featuring KitchenAid appliances and solid surface countertops. The primary suite on the main level exudes tranquility, boasting double tray ceilings, French doors leading to the backyard with waterfront views, dual closets, and a spa-like master bath with an oversized soaking tub and custom-tiled walk-in shower. The first floor is completed by a second bedroom (which could be used as an office), another full bath with stunning granite and custom-tiled shower, and an oversized laundry room. Upstairs, a spacious loft with a wet bar and access to an outdoor deck offers panoramic lake views. Two generously sized bedrooms, one with a private deck overlooking the water, and two additional full baths with premium finishes complete the upper level. Abundant walk-in attic storage adds to the convenience. For maximum privacy, a detached fifth bedroom (casita) with full bath provide an ideal guest, in-law suite, workout or office space. Not to be forgotten is the state-of-the-art three-car garage, complete with a lift and oversized garage doors (one 10x10 and two 9x10). A new expanded circle driveway ensures easy access, and the professionally designed landscaping is simply exquisite. Exterior walls in most living areas are 2x10 and all interior walls are 2x6. The home also offers 2 hybrid hot water heaters, an irrigation system, 600 AMP service, 160 AMP service in the garage, 8-zone surround sound wiring, a separate mini-split installed June 2024.
Sale Info
Listing Date: 06-13-2024
Sold Date: 07-23-2024
Aprox Days on Market:
1 month(s), 9 day(s)
Listing Sold:
3 month(s), 16 day(s) ago
Asking Price: $1,174,999
Selling Price: $1,130,000
Price Difference:
Reduced By $44,999
Agriculture / Farm
Grazing Permits Blm: ,No,
Horse: No
Grazing Permits Forest Service: ,No,
Grazing Permits Private: ,No,
Irrigation Water Rights: ,No,
Farm Credit Service Incl: ,No,
Crops Included: ,No,
Association Fees / Info
Hoa Frequency: Monthly
Hoa Fees: 150
Hoa: 1
Bathroom Info
Total Baths: 5.00
Fullbaths: 5
Bedroom Info
Beds: 5
Building Info
New Construction: No
Year Built: 2014
Mobile Home Remains: ,No,
Zoning: res
Style: Traditional
Buyer Compensation
Exterior Features
Spa: No
Financial
Lease Renewal Option: ,No,
Garage / Parking
Parking Capacity: 8
Garage: Yes
Carport: No
Parking Type: Attached, Garage, ThreeCarGarage
Open Parking: No
Attached Garage: Yes
Garage Spaces: 3
Green / Env Info
Interior Features
Fireplace: No
Furnished: Unfurnished
Lot Info
Lease Considered: ,No,
Lease Assignable: ,No,
Acres: 0.54
Lot Size: 164 x 176 x 94 x 237
Land Lease: No
Misc
Pool Private: No
Offer Compensation
Other School Info
Property Info
County: Horry
View: No
Senior Community: No
Stipulation of Sale: None
Habitable Residence: ,No,
Property Sub Type Additional: Detached
Property Attached: No
Rent Control: No
Construction: Resale
Room Info
Basement: ,No,
Sold Info
Sold Date: 2024-07-23T00:00:00
Sqft Info
Building Sqft: 6755
Living Area Source: Other
Sqft: 4715
Tax Info
Unit Info
Utilities / Hvac
Electric On Property: No
Cooling: No
Heating: No
Waterfront / Water
Waterfront: No
Directions
Waterbridge is located in the heart of Carolina Forest off Carolina Forest Blvd between Hwy 501 and Hwy 31 near International blvd and River Oaks. This is a gated community. The gates are locked at 5pm. Contact listing agent please.Courtesy of Realty One Group Dockside
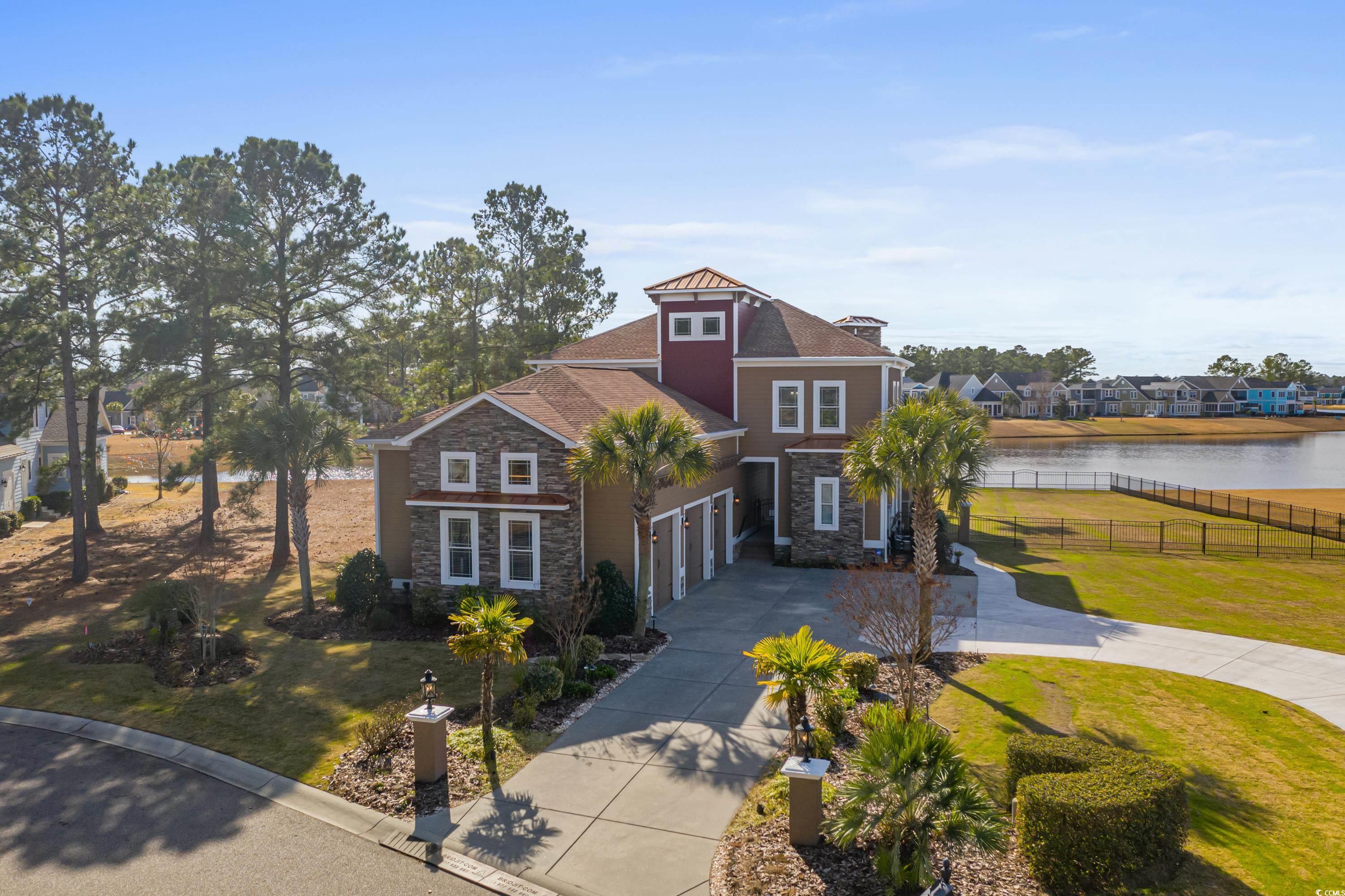







































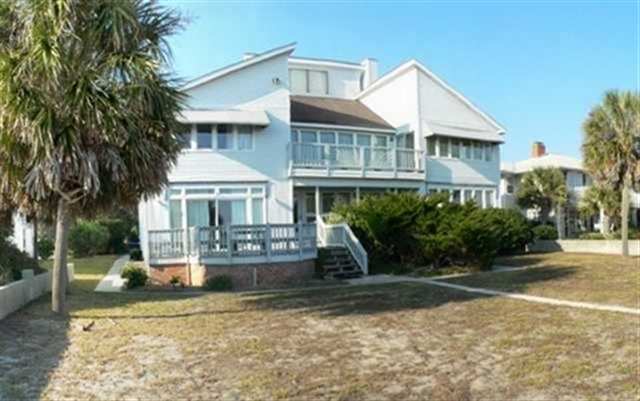
 MLS# 916489
MLS# 916489 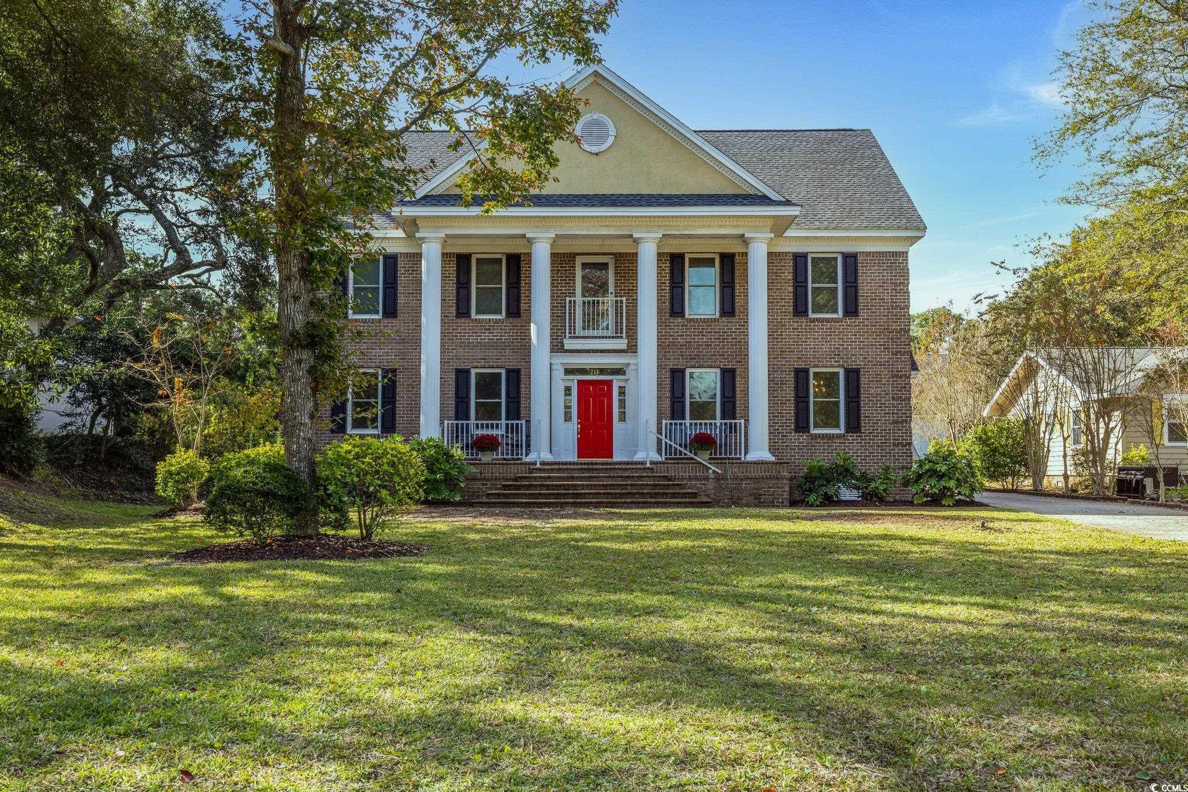
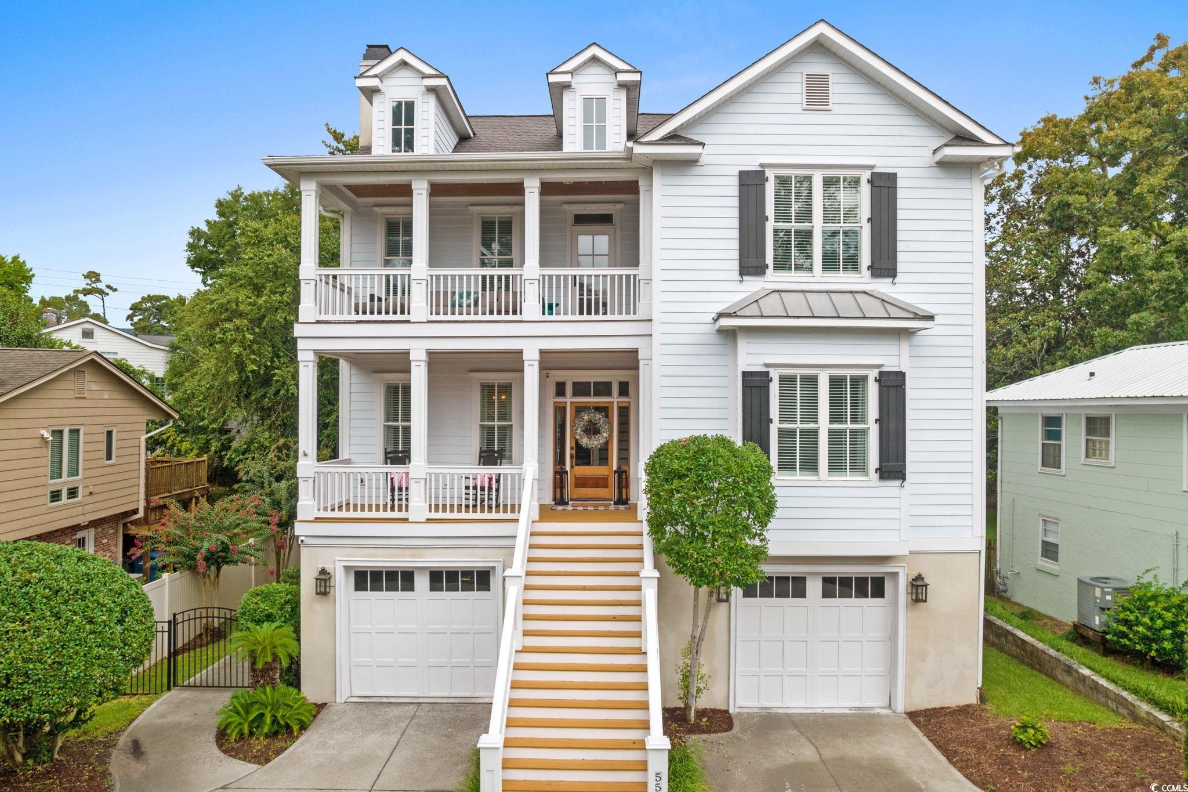
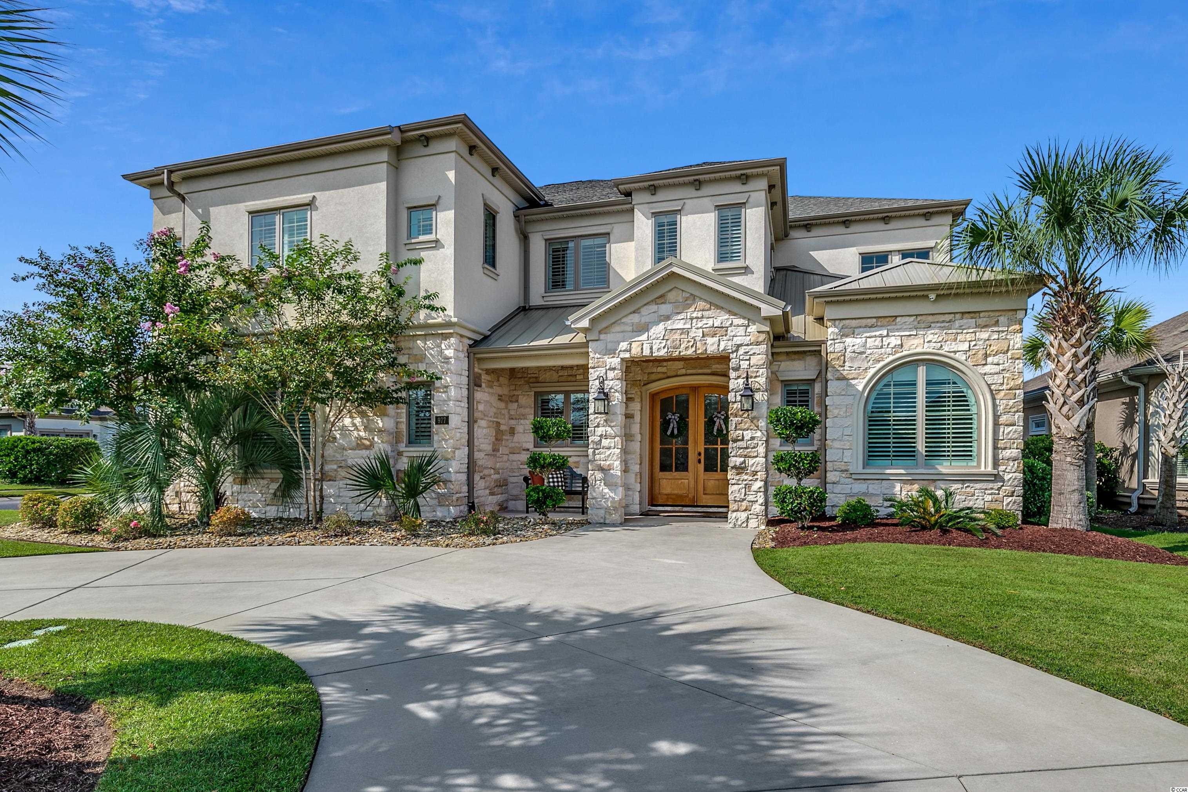
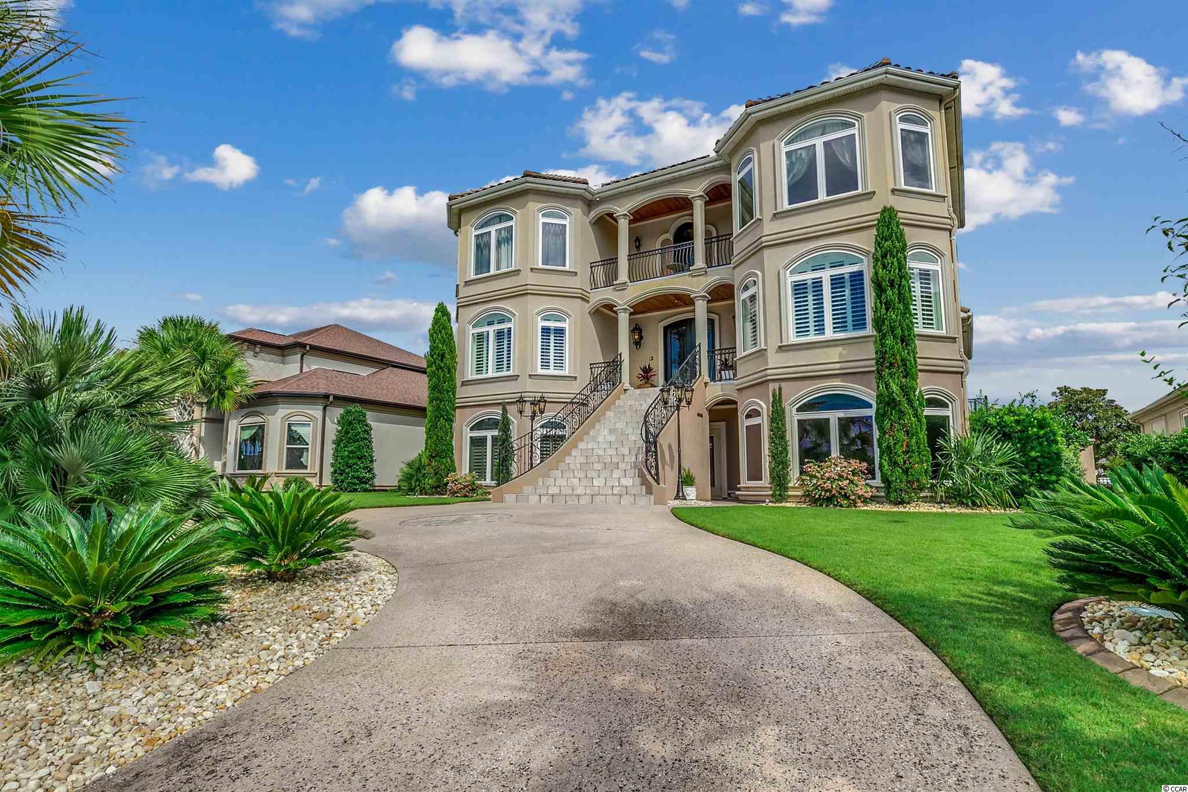
 Provided courtesy of © Copyright 2024 Coastal Carolinas Multiple Listing Service, Inc.®. Information Deemed Reliable but Not Guaranteed. © Copyright 2024 Coastal Carolinas Multiple Listing Service, Inc.® MLS. All rights reserved. Information is provided exclusively for consumers’ personal, non-commercial use,
that it may not be used for any purpose other than to identify prospective properties consumers may be interested in purchasing.
Images related to data from the MLS is the sole property of the MLS and not the responsibility of the owner of this website.
Provided courtesy of © Copyright 2024 Coastal Carolinas Multiple Listing Service, Inc.®. Information Deemed Reliable but Not Guaranteed. © Copyright 2024 Coastal Carolinas Multiple Listing Service, Inc.® MLS. All rights reserved. Information is provided exclusively for consumers’ personal, non-commercial use,
that it may not be used for any purpose other than to identify prospective properties consumers may be interested in purchasing.
Images related to data from the MLS is the sole property of the MLS and not the responsibility of the owner of this website.