2705 Capricorn Dr.
Myrtle Beach, SC 29575
- 3Beds
- 2Full Baths
- N/AHalf Baths
- 1,280SqFt
- 2025Year Built
- 0.00Acres
- MLS# 2425509
- Residential
- ManufacturedHome
- Active
- Approx Time on Market2 days
- AreaMyrtle Beach Area--Includes Prestwick & Lakewood
- CountyHorry
- Subdivision Crystal Lake
Overview
Brand New Custom 2025- 3/Bed -2/Bath home with Large Front Deck/ Porch and Large Driveway in the Secluded Crystal Lake Community (Pet friendly) at Surfside Beach- Short Golf Cart ride to the Ocean. Centrally Located- close drive to Myrtle Beach State Park, Coastal Grand Mall, Airport, Market Commons and local shopping. Custom Design floor plan- new flooring throughout. New fixtures. Large Open Designer Kitchen- New Designer Cabinets, Island, double sink, refrigerator, range, and dishwasher. Plenty of Kitchen storage. Large Master Bedroom suite with large walk-in closet. Master Bath has a Garden Tub/ Shower and Designer Double Vanity. Sit back and relax on the Large Front Deck. Large lot with shade trees and flowers. Home has 8 foot flat ceilings, fiberglass tub/showers, stainless steel appliances, upgraded DuraCraft cabinets, LED lighting, accent TV wall in living room, Craftsman exterior front door, upgraded faucets, Ecobee smart thermostat, energy efficient, upgraded thermal pane vinyl tilt-in windows, vinyl siding, and shingle roof. Photos are of the model home. Truly one of a kind- Quiet Beach Living. Must Come Visit! Call your Agent Today to Schedule a Showing! *** Home to be delivered and setup by 12/12/24***Photos are an example of the home.*****There is a old singlewide currently on the lot and will be removed***
Agriculture / Farm
Grazing Permits Blm: ,No,
Horse: No
Grazing Permits Forest Service: ,No,
Grazing Permits Private: ,No,
Irrigation Water Rights: ,No,
Farm Credit Service Incl: ,No,
Crops Included: ,No,
Association Fees / Info
Hoa Frequency: Monthly
Hoa: No
Hoa Includes: CableTv, Recycling, Trash
Community Features: GolfCartsOk
Assoc Amenities: OwnerAllowedGolfCart, OwnerAllowedMotorcycle
Bathroom Info
Total Baths: 2.00
Fullbaths: 2
Bedroom Info
Beds: 3
Building Info
New Construction: No
Levels: One
Year Built: 2025
Mobile Home Remains: ,No,
Zoning: RES
Style: MobileHome
Development Status: Proposed
Construction Materials: VinylSiding
Buyer Compensation
Exterior Features
Spa: No
Patio and Porch Features: RearPorch, FrontPorch
Foundation: Crawlspace
Exterior Features: Porch
Financial
Lease Renewal Option: ,No,
Garage / Parking
Parking Capacity: 4
Garage: No
Carport: No
Parking Type: Driveway, Boat, RvAccessParking
Open Parking: No
Attached Garage: No
Green / Env Info
Interior Features
Floor Cover: LuxuryVinyl, LuxuryVinylPlank
Fireplace: No
Laundry Features: WasherHookup
Furnished: Unfurnished
Interior Features: SplitBedrooms, WindowTreatments, BedroomOnMainLevel, KitchenIsland, StainlessSteelAppliances
Appliances: Dishwasher, Range, Refrigerator, RangeHood
Lot Info
Lease Considered: ,No,
Lease Assignable: ,No,
Acres: 0.00
Land Lease: Yes
Lot Description: LakeFront, OutsideCityLimits, PondOnLot, Rectangular
Misc
Pool Private: No
Body Type: SingleWide
Offer Compensation
Other School Info
Property Info
County: Horry
View: No
Senior Community: No
Stipulation of Sale: None
Habitable Residence: ,No,
Property Sub Type Additional: ManufacturedHome,MobileHome
Property Attached: No
Security Features: SmokeDetectors
Disclosures: CovenantsRestrictionsDisclosure,SellerDisclosure
Rent Control: No
Construction: ToBeBuilt
Room Info
Basement: ,No,
Basement: CrawlSpace
Sold Info
Sqft Info
Building Sqft: 1280
Living Area Source: Other
Sqft: 1280
Tax Info
Unit Info
Utilities / Hvac
Heating: Central, Electric
Cooling: CentralAir
Electric On Property: No
Cooling: Yes
Utilities Available: CableAvailable, ElectricityAvailable, PhoneAvailable, SewerAvailable, UndergroundUtilities, WaterAvailable
Heating: Yes
Water Source: Public
Waterfront / Water
Waterfront: Yes
Waterfront Features: Pond
Schools
Elem: Lakewood Elementary School
Middle: Forestbrook Middle School
High: Socastee High School
Directions
GPSCourtesy of Exp Realty Llc - Cell: 843-997-5334
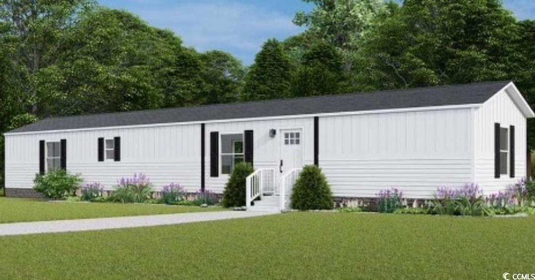


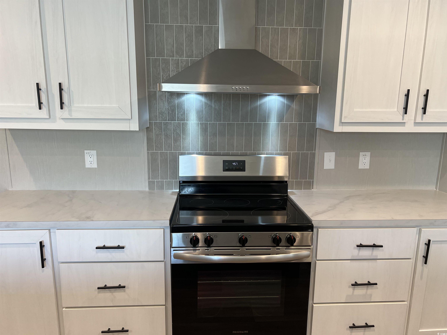
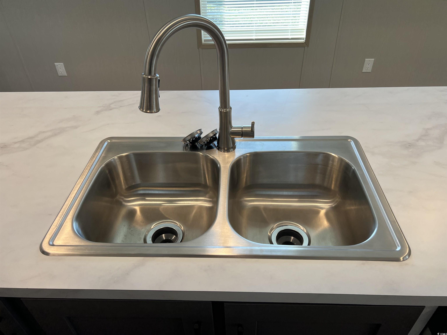
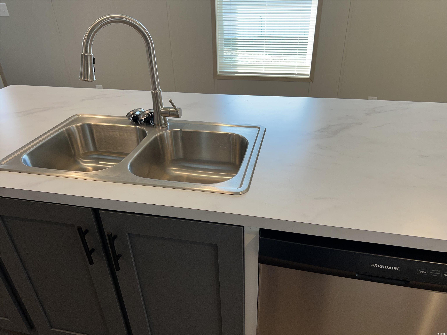
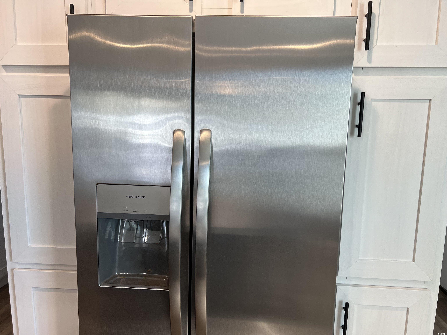
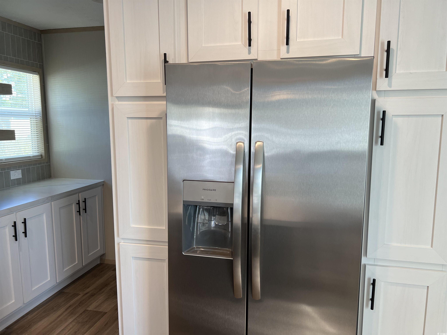
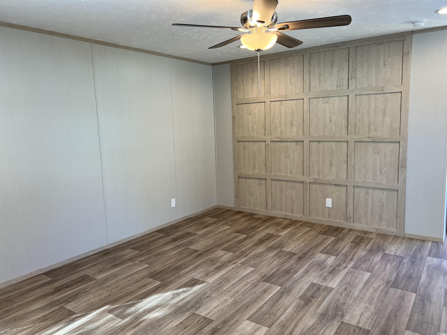
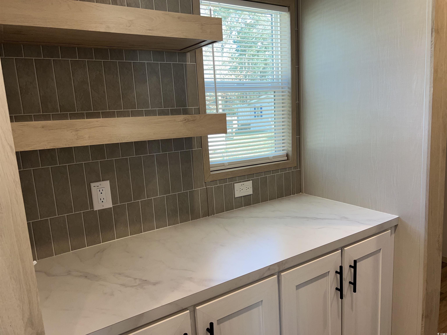
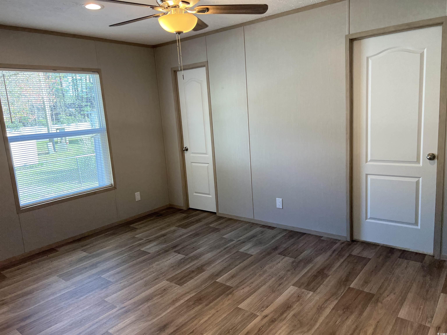
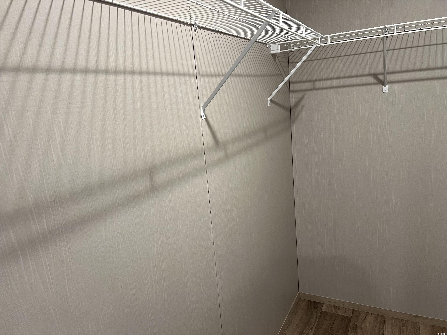
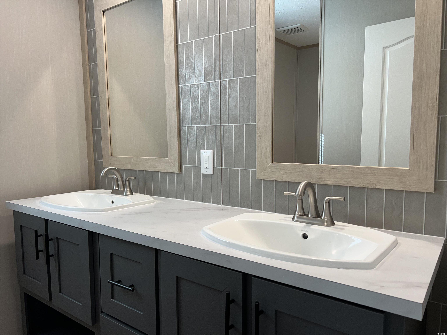
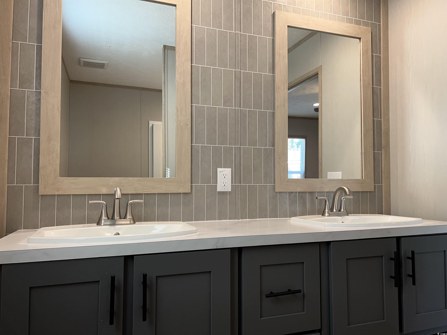
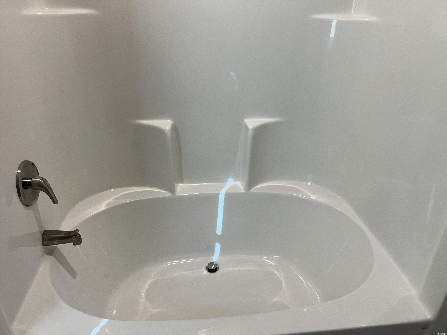
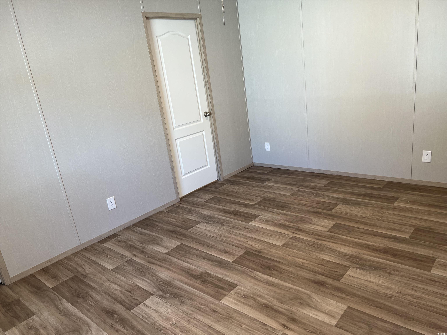
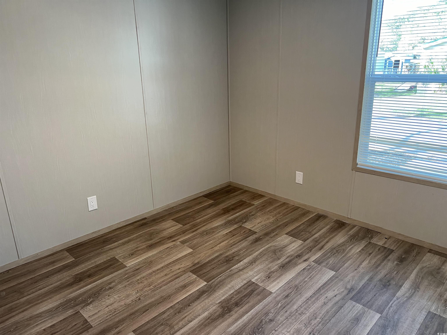
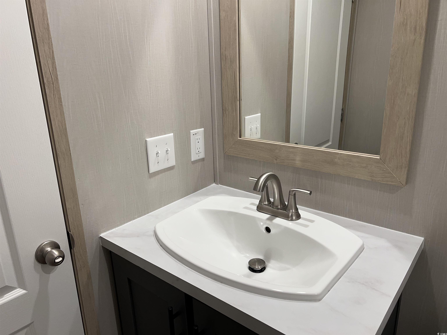
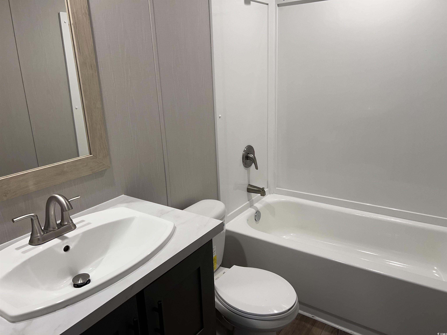
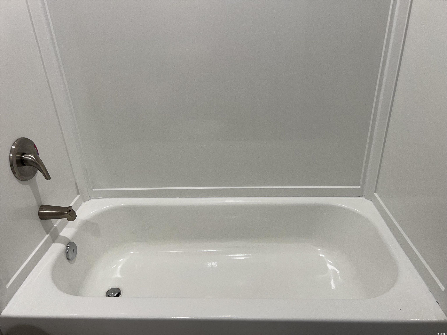
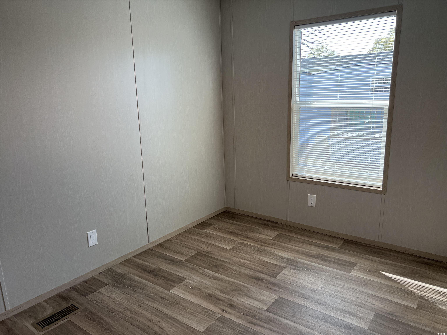
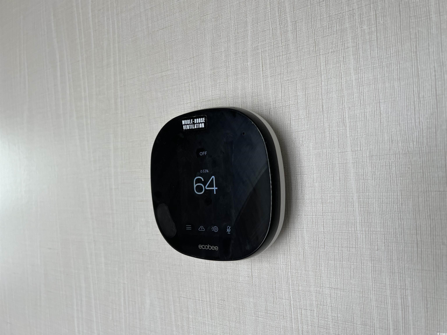
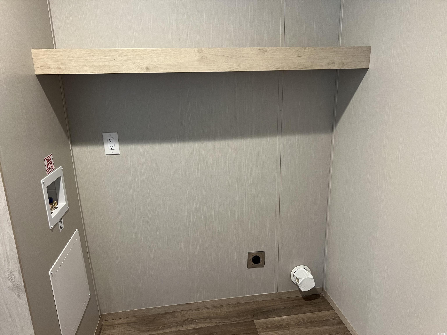
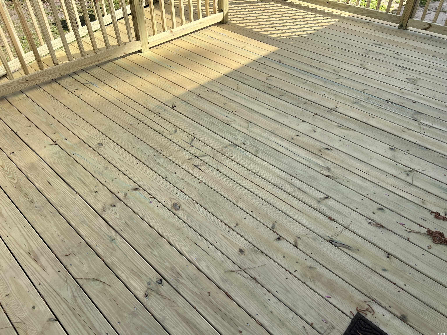
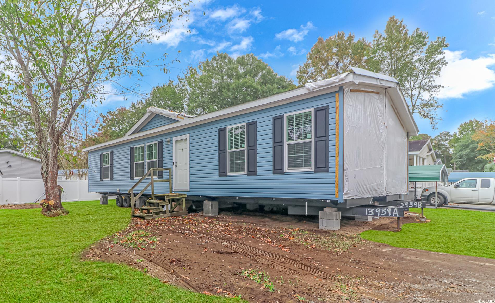
 MLS# 2425759
MLS# 2425759 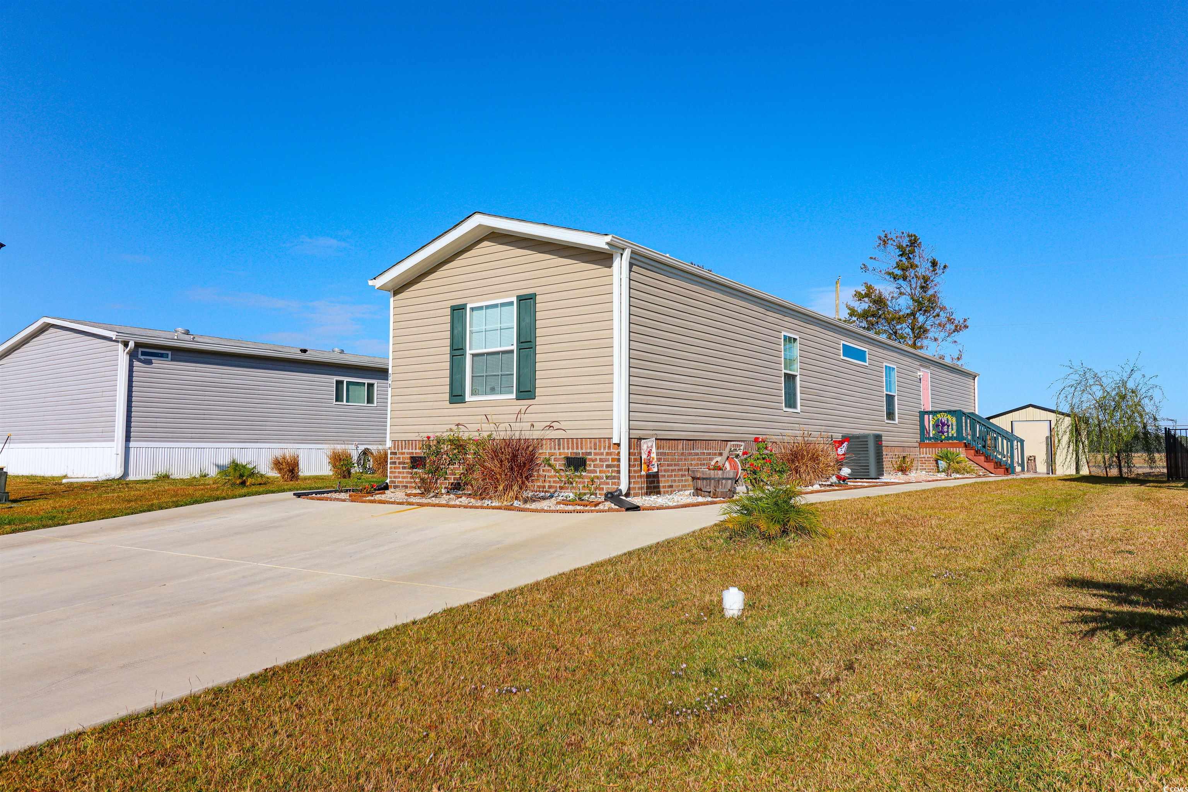
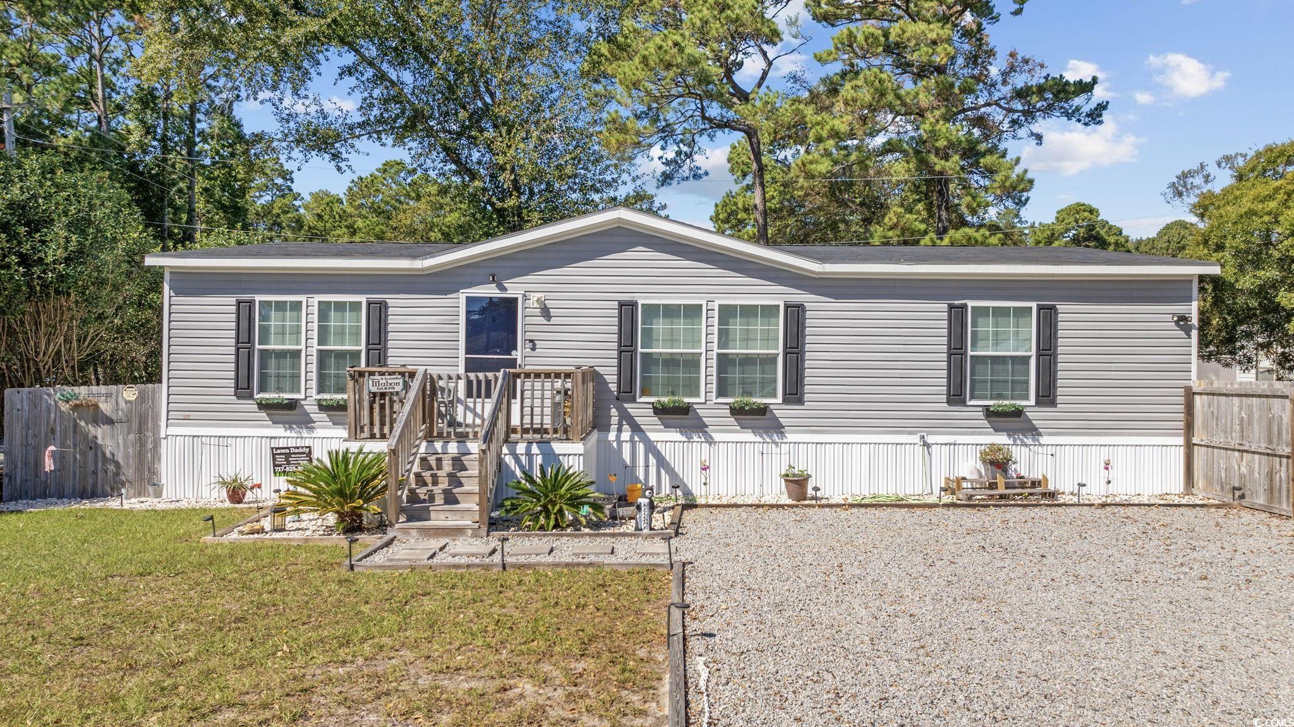
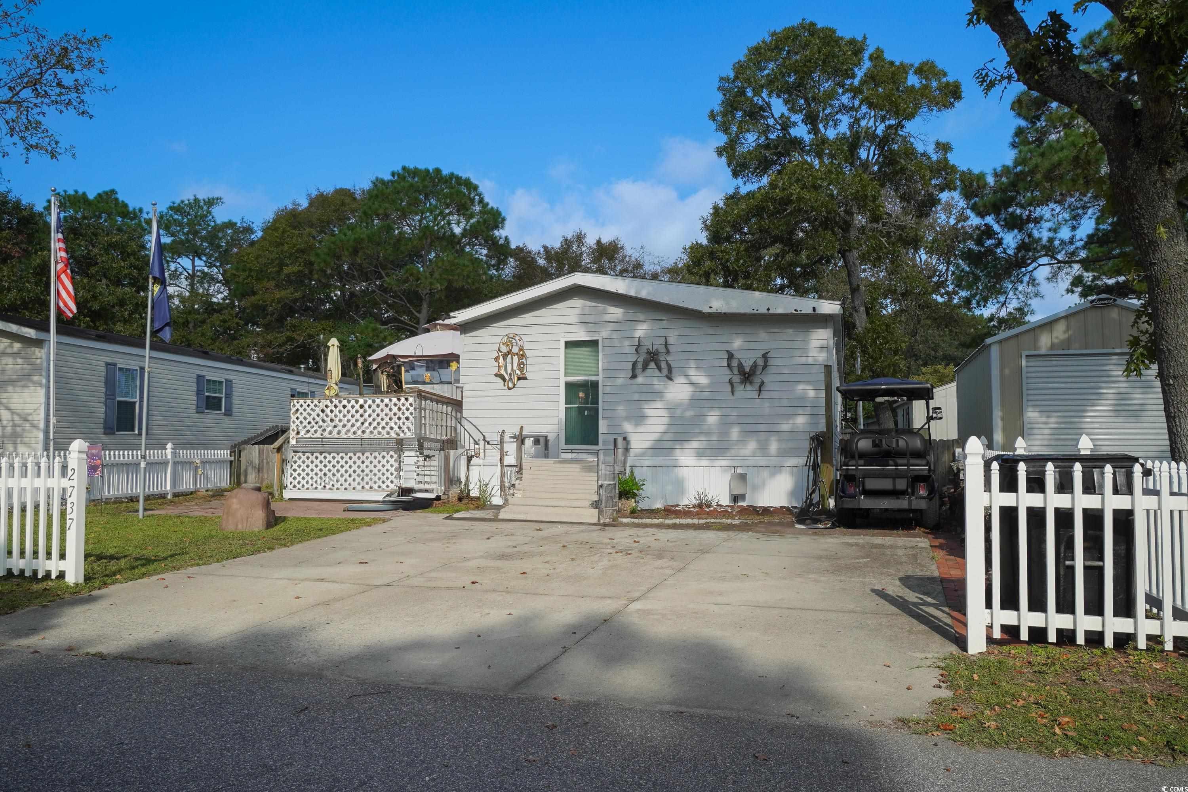
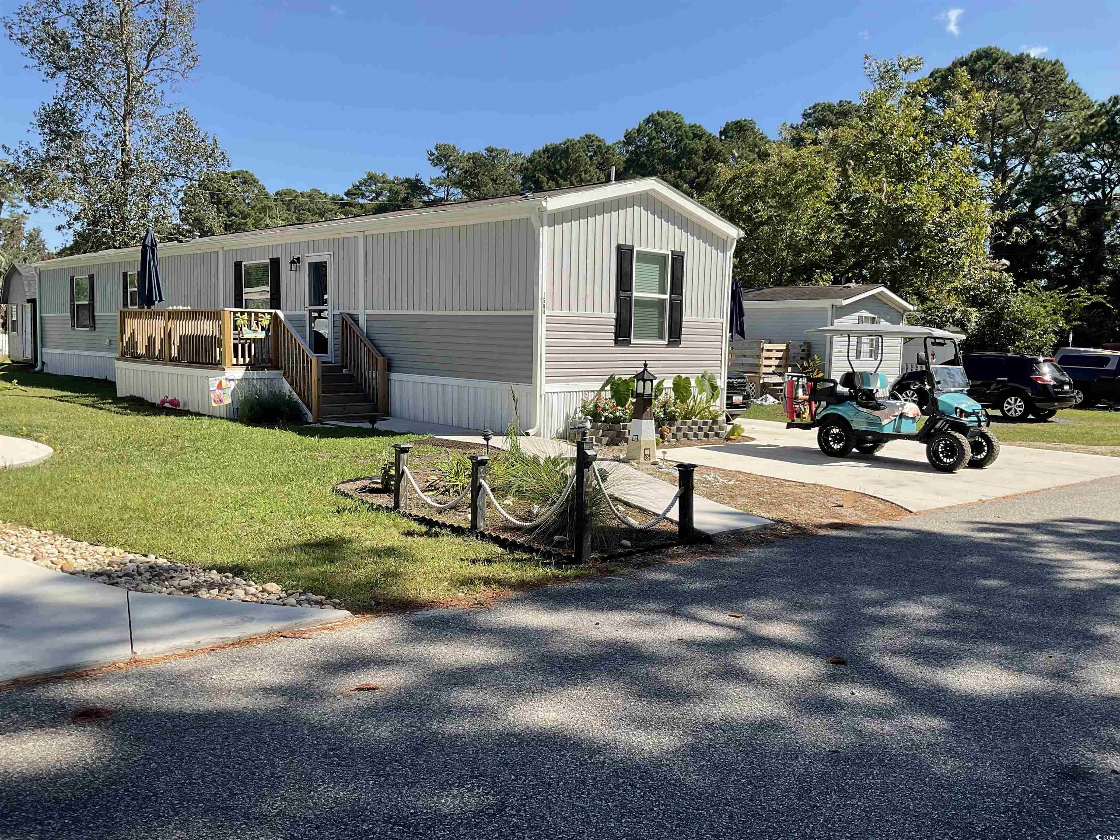
 Provided courtesy of © Copyright 2024 Coastal Carolinas Multiple Listing Service, Inc.®. Information Deemed Reliable but Not Guaranteed. © Copyright 2024 Coastal Carolinas Multiple Listing Service, Inc.® MLS. All rights reserved. Information is provided exclusively for consumers’ personal, non-commercial use,
that it may not be used for any purpose other than to identify prospective properties consumers may be interested in purchasing.
Images related to data from the MLS is the sole property of the MLS and not the responsibility of the owner of this website.
Provided courtesy of © Copyright 2024 Coastal Carolinas Multiple Listing Service, Inc.®. Information Deemed Reliable but Not Guaranteed. © Copyright 2024 Coastal Carolinas Multiple Listing Service, Inc.® MLS. All rights reserved. Information is provided exclusively for consumers’ personal, non-commercial use,
that it may not be used for any purpose other than to identify prospective properties consumers may be interested in purchasing.
Images related to data from the MLS is the sole property of the MLS and not the responsibility of the owner of this website.