2737 Gemini Dr.
Myrtle Beach, SC 29575
- 3Beds
- 2Full Baths
- N/AHalf Baths
- 980SqFt
- 1996Year Built
- 0.00Acres
- MLS# 2423095
- Residential
- ManufacturedHome
- Active
- Approx Time on Market1 month, 4 days
- AreaMyrtle Beach Area--Includes Prestwick & Lakewood
- CountyHorry
- Subdivision Crystal Lake
Overview
Discover tranquility in this fully furnished 3-bedroom, 2-bath home nestled in the serene community of Crystal Lake. With newer appliances, an extra refrigerator, and a freezer, this residence is move-in ready! As you enter, you'll find a versatile flex space ideal for a home office or cozy den. You will then see the open floor plan which flows seamlessly into the main living area, featuring inviting sofas, a charming fireplace, and coffee tablesperfect for gatherings with family and friends. The fully equipped kitchen is just off the living area, complete with a spacious dining table. The split bedroom layout offers privacy, with the main bedroom showcasing an ensuite bath and a generous walk-in closet. Rest easy on the Split King Sleep Number bed, complete with dual control for personalized comfort. The second bedroom features a queen Tempur-Pedic mattress with remote control adjustments for the ultimate relaxation. After a leisurely stroll around the picturesque lake, unwind on your expansive deck, complete with a gazebo and gas fire pitideal for entertaining or enjoying quiet evenings under the stars. The fenced-in yard includes a wood fire pit and a large shed that can serve as extra storage or a workshop. Conveniently located just a golf cart ride away from the beach and Market Common, this home is situated in a prime area of the Grand Strand. Dont miss your chance to experience peaceful living in this must-see property! Schedule your tour today and make this tranquil retreat your own!
Agriculture / Farm
Grazing Permits Blm: ,No,
Horse: No
Grazing Permits Forest Service: ,No,
Grazing Permits Private: ,No,
Irrigation Water Rights: ,No,
Farm Credit Service Incl: ,No,
Crops Included: ,No,
Association Fees / Info
Hoa Frequency: Monthly
Hoa: No
Hoa Includes: CableTv, Trash
Community Features: GolfCartsOk
Assoc Amenities: OwnerAllowedGolfCart, OwnerAllowedMotorcycle, PetRestrictions
Bathroom Info
Total Baths: 2.00
Fullbaths: 2
Room Dimensions
Bedroom1: 15 x 7
Bedroom2: 14 x 9
DiningRoom: 7 x 10
GreatRoom: 18 x 9
Kitchen: 11 x 9
LivingRoom: 10 x 17
PrimaryBedroom: 10 x 12
Room Features
FamilyRoom: CeilingFans
Kitchen: BreakfastBar, Pantry, StainlessSteelAppliances
LivingRoom: CeilingFans, Fireplace
Other: BedroomOnMainLevel, Library, Workshop
PrimaryBathroom: JettedTub, TubShower
PrimaryBedroom: CeilingFans, MainLevelMaster, WalkInClosets
Bedroom Info
Beds: 3
Building Info
New Construction: No
Levels: One
Year Built: 1996
Mobile Home Remains: ,No,
Zoning: MHP
Style: MobileHome
Construction Materials: VinylSiding
Buyer Compensation
Exterior Features
Spa: No
Patio and Porch Features: Deck, FrontPorch
Foundation: Crawlspace
Exterior Features: Deck, Fence, Storage
Financial
Lease Renewal Option: ,No,
Garage / Parking
Parking Capacity: 2
Garage: No
Carport: No
Parking Type: Driveway
Open Parking: No
Attached Garage: No
Green / Env Info
Interior Features
Floor Cover: Carpet, Vinyl
Fireplace: Yes
Laundry Features: WasherHookup
Furnished: Furnished
Interior Features: Furnished, Fireplace, SplitBedrooms, WindowTreatments, BreakfastBar, BedroomOnMainLevel, StainlessSteelAppliances, Workshop
Appliances: Dishwasher, Microwave, Range, Refrigerator, Dryer, Washer
Lot Info
Lease Considered: ,No,
Lease Assignable: ,No,
Acres: 0.00
Land Lease: Yes
Lot Description: Rectangular
Misc
Pool Private: No
Pets Allowed: OwnerOnly, Yes
Body Type: SingleWide
Offer Compensation
Other School Info
Property Info
County: Horry
View: No
Senior Community: No
Stipulation of Sale: None
Habitable Residence: ,No,
Property Sub Type Additional: ManufacturedHome,MobileHome
Property Attached: No
Disclosures: CovenantsRestrictionsDisclosure,SellerDisclosure
Rent Control: No
Construction: Resale
Room Info
Basement: ,No,
Basement: CrawlSpace
Sold Info
Sqft Info
Building Sqft: 1280
Living Area Source: Estimated
Sqft: 980
Tax Info
Unit Info
Utilities / Hvac
Heating: Central, Electric
Cooling: CentralAir
Electric On Property: No
Cooling: Yes
Utilities Available: CableAvailable, ElectricityAvailable, PhoneAvailable, SewerAvailable, WaterAvailable
Heating: Yes
Water Source: Public
Waterfront / Water
Waterfront: No
Directions
Dick Pond Road to Prestwick Club Dr. Make a right off Prestwick Club Dr on to HWY 396 then a left on to Gemini Dr.Courtesy of Weichert Realtors Sb - Main Line: 843-280-4445
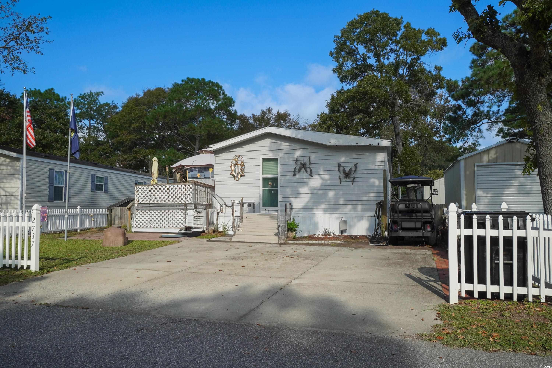
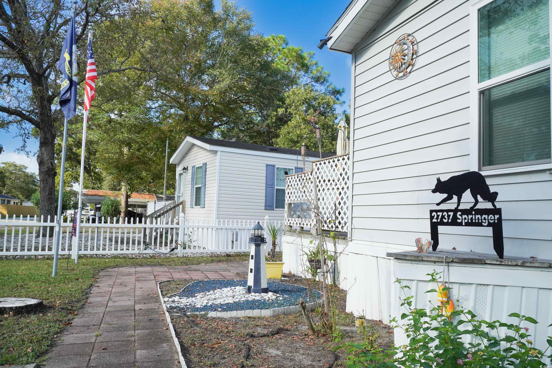
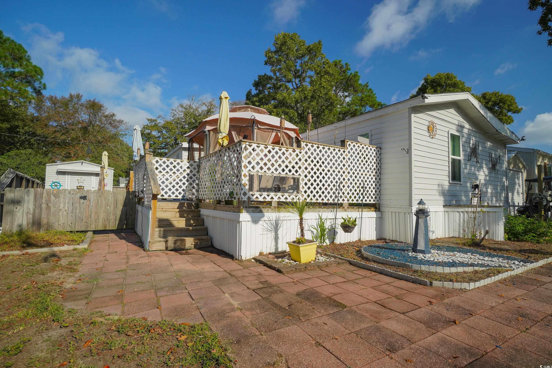
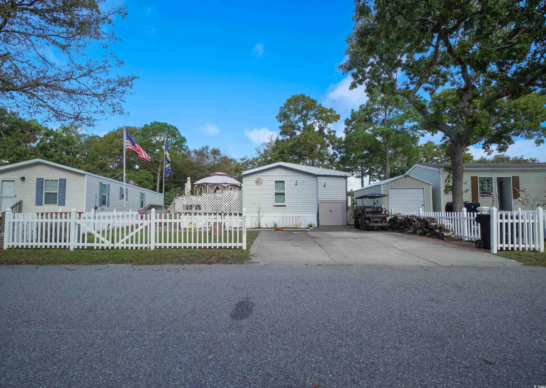




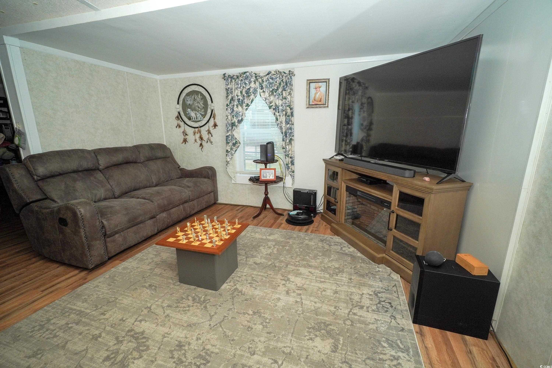



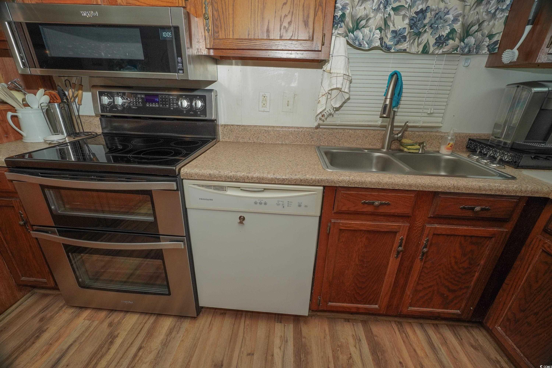




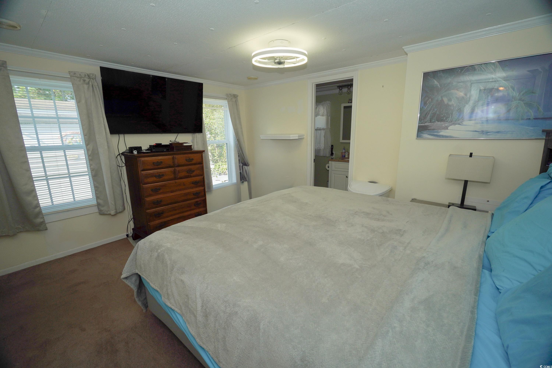
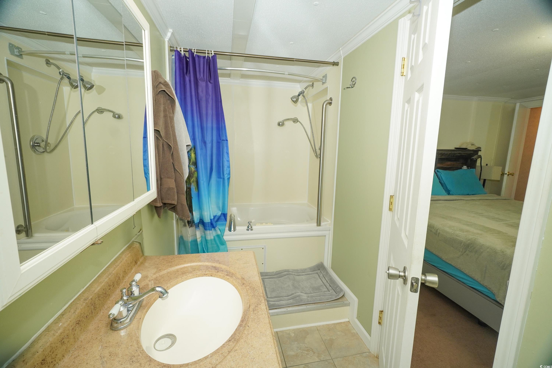


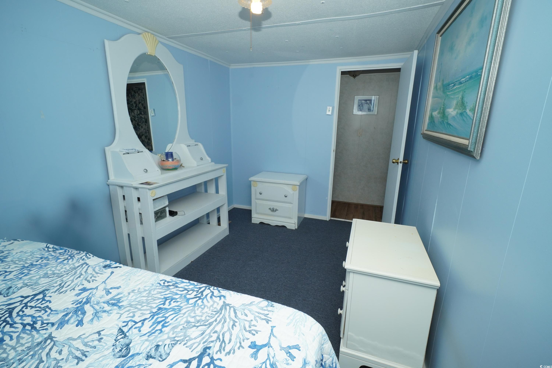

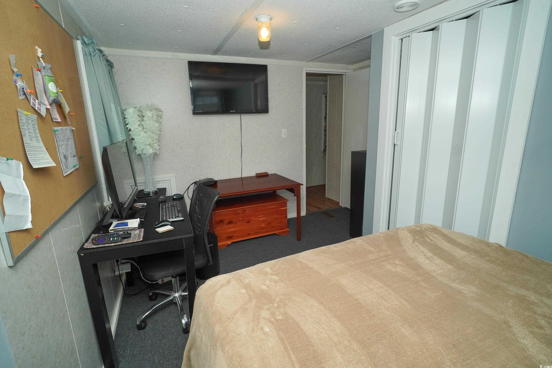
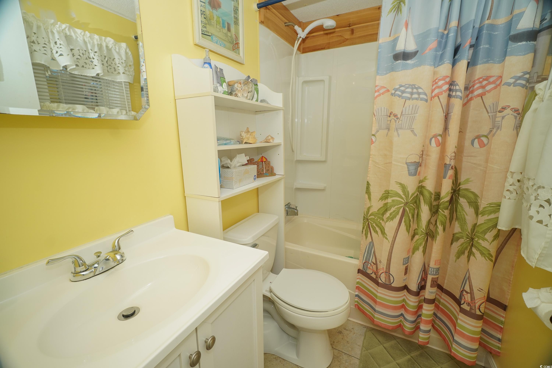

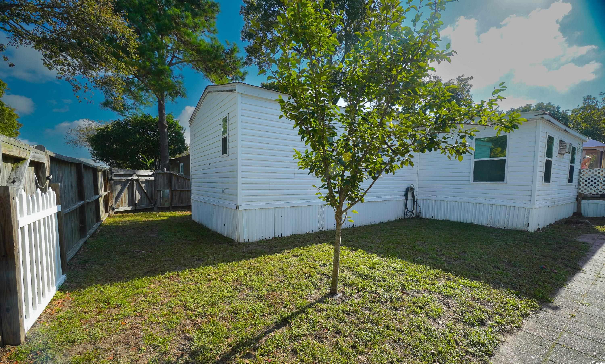
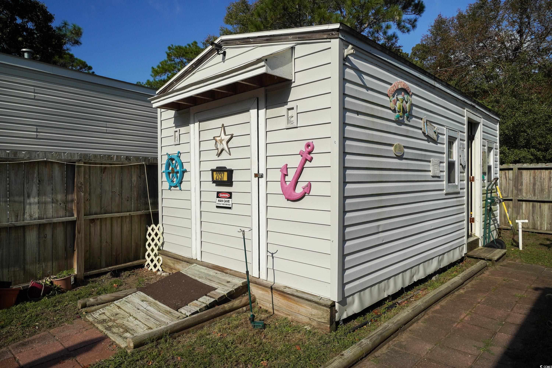
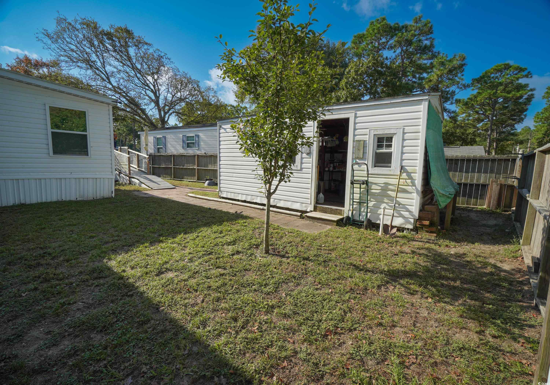
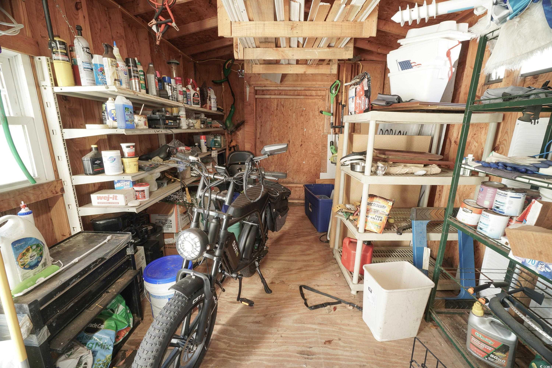






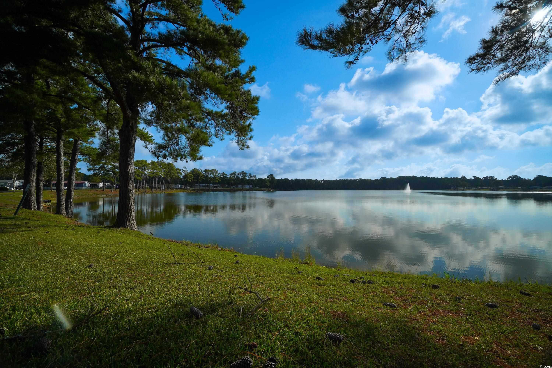
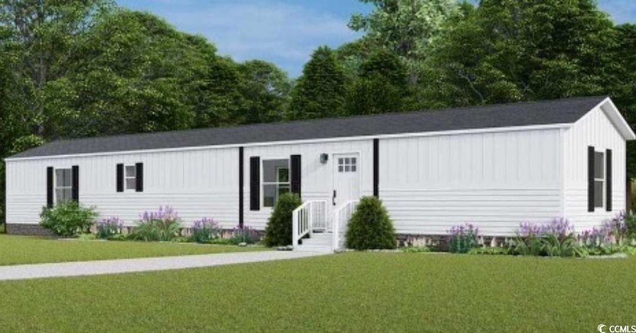
 MLS# 2425509
MLS# 2425509 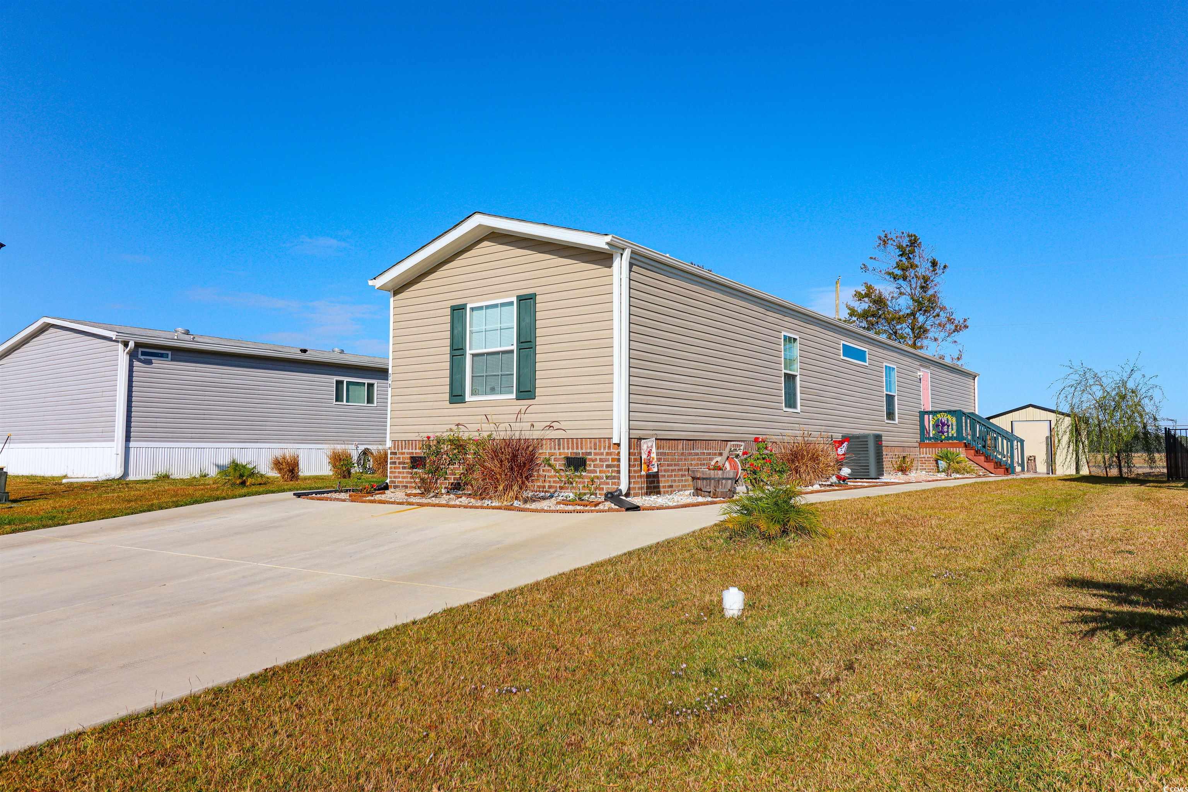
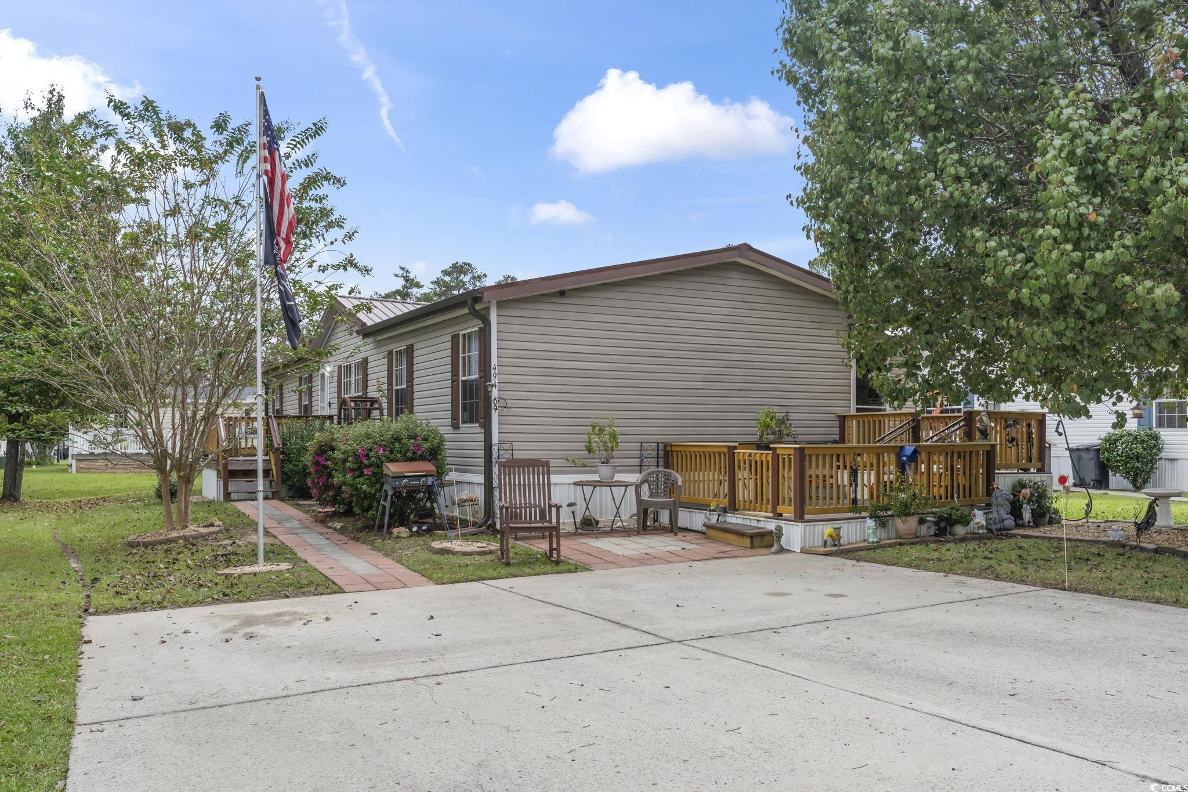
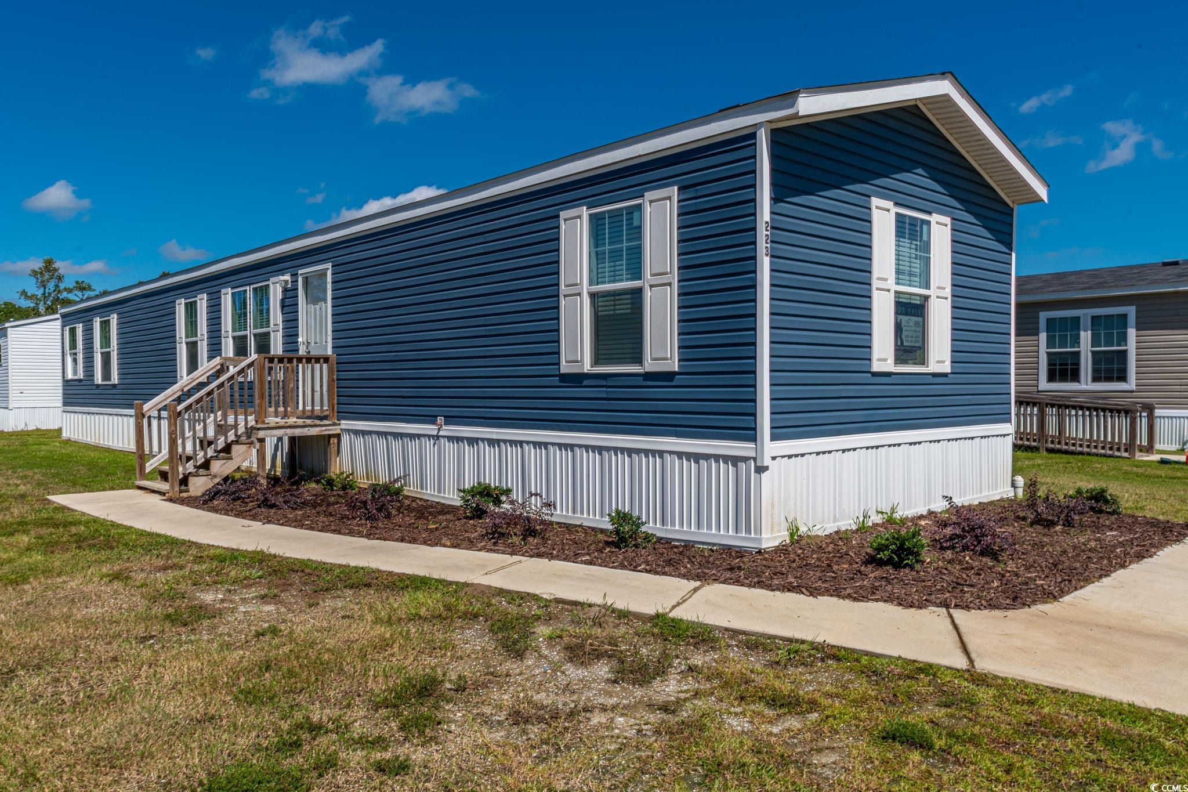
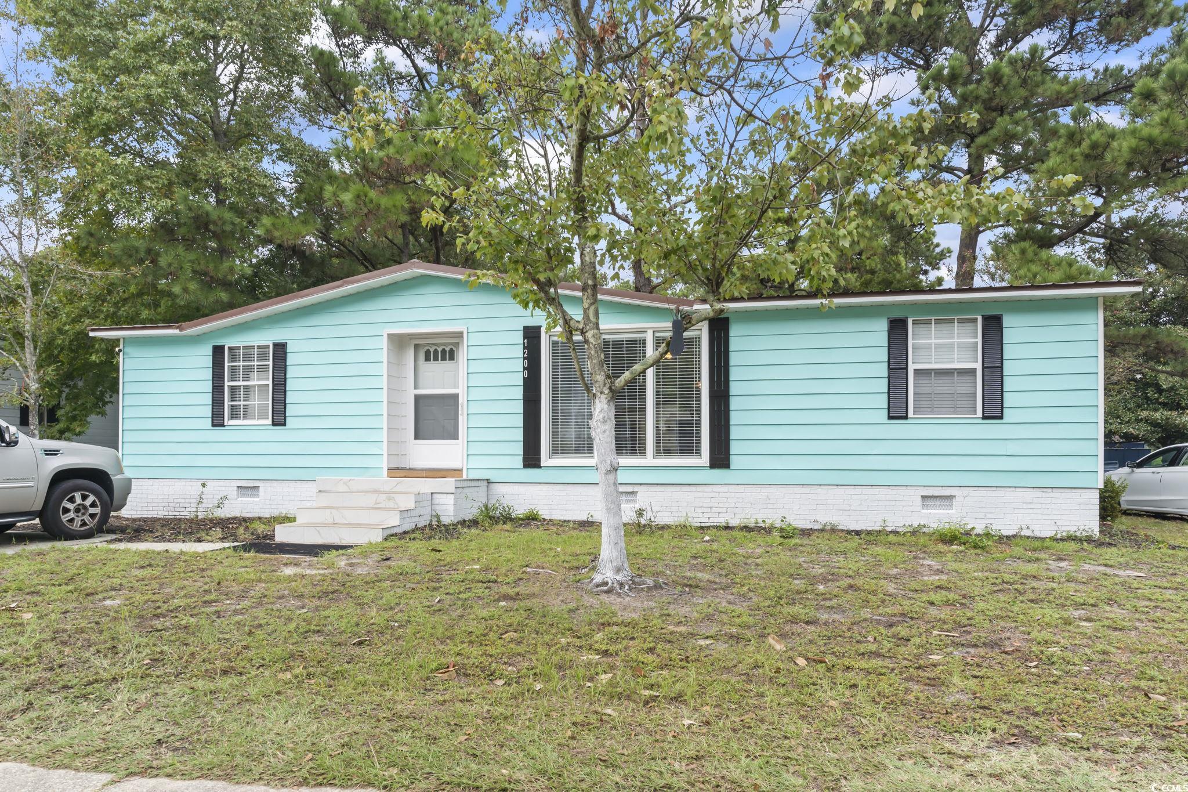
 Provided courtesy of © Copyright 2024 Coastal Carolinas Multiple Listing Service, Inc.®. Information Deemed Reliable but Not Guaranteed. © Copyright 2024 Coastal Carolinas Multiple Listing Service, Inc.® MLS. All rights reserved. Information is provided exclusively for consumers’ personal, non-commercial use,
that it may not be used for any purpose other than to identify prospective properties consumers may be interested in purchasing.
Images related to data from the MLS is the sole property of the MLS and not the responsibility of the owner of this website.
Provided courtesy of © Copyright 2024 Coastal Carolinas Multiple Listing Service, Inc.®. Information Deemed Reliable but Not Guaranteed. © Copyright 2024 Coastal Carolinas Multiple Listing Service, Inc.® MLS. All rights reserved. Information is provided exclusively for consumers’ personal, non-commercial use,
that it may not be used for any purpose other than to identify prospective properties consumers may be interested in purchasing.
Images related to data from the MLS is the sole property of the MLS and not the responsibility of the owner of this website.