340 Walden Lake Rd.
Conway, SC 29526
- 3Beds
- 2Full Baths
- N/AHalf Baths
- 1,514SqFt
- 2007Year Built
- 0.03Acres
- MLS# 2423391
- Residential
- Detached
- Active
- Approx Time on Market1 month, 6 days
- AreaConway Area--South of Conway Between 501 & Wacc. River
- CountyHorry
- Subdivision Lakeside Crossing
Overview
Affordable and comfortable! This well maintained Palm Harbor home in the sought-after, Lakeside Crossing 55+ community is certainly worth a look. AT LEAST ONE BUYER MUST BE 55 YEARS OLD to purchase . Bonus: It has a lower lot fee than premium water lots BUT has a lovely water view in the back. This Palm Harbor gem was manufactured in NC and sits on leased land in a community with TONS OF AMENITIES included in the lot fee- such as: Indoor and Outdoor pools, tennis, bocce, fishing, paddle boats, fitness center, two clubhouses, craft room, putting green, billiards room, library, optional clubs and activities to join and more. These are all accessible just at the end of the street (path to clubhouse). Also included in the lot fee is trash pick up, lawn care/edging and land tax. The home itself has lovely solid WOOD flooring in living room and master bedrm. Ceramic tile in kitchen, hall and baths, full tiled walk-in master shower, newer lux vinyl in other bedrooms. Privacy abounds with buffer trees and a huge enclosed porch and trex deck off the back. Lots of space and storage both inside and out with walk in closets, a built in dining room sideboard/pantry- extended driveway and an oversized 15 x 27 1 car garage with steel shelving that conveys. Porch rug also conveys. Roof replaced in 2022, HWH 2023, HVAC 2015.
Agriculture / Farm
Grazing Permits Blm: ,No,
Horse: No
Grazing Permits Forest Service: ,No,
Grazing Permits Private: ,No,
Irrigation Water Rights: ,No,
Farm Credit Service Incl: ,No,
Crops Included: ,No,
Association Fees / Info
Hoa Frequency: Monthly
Hoa: No
Community Features: Clubhouse, GolfCartsOk, Gated, RecreationArea, TennisCourts, LongTermRentalAllowed, Pool
Assoc Amenities: Clubhouse, Gated, OwnerAllowedGolfCart, PetRestrictions, Security, TennisCourts
Bathroom Info
Total Baths: 2.00
Fullbaths: 2
Room Features
DiningRoom: LivingDiningRoom
Kitchen: BreakfastBar, StainlessSteelAppliances
Other: BedroomOnMainLevel
PrimaryBathroom: DualSinks, SeparateShower
PrimaryBedroom: LinenCloset, MainLevelMaster, WalkInClosets
Bedroom Info
Beds: 3
Building Info
New Construction: No
Levels: One
Year Built: 2007
Mobile Home Remains: ,No,
Zoning: res
Style: Ranch
Builders Name: Palm Harbor
Builder Model: KNOLLWOOD
Buyer Compensation
Exterior Features
Spa: No
Patio and Porch Features: RearPorch, Deck, FrontPorch
Pool Features: Community, Indoor, OutdoorPool
Foundation: Crawlspace
Exterior Features: Deck, Porch
Financial
Lease Renewal Option: ,No,
Garage / Parking
Parking Capacity: 3
Garage: Yes
Carport: No
Parking Type: Attached, Garage, OneSpace, GarageDoorOpener
Open Parking: No
Attached Garage: No
Garage Spaces: 1
Green / Env Info
Interior Features
Floor Cover: Tile, Vinyl, Wood
Fireplace: No
Furnished: Unfurnished
Interior Features: SplitBedrooms, WindowTreatments, BreakfastBar, BedroomOnMainLevel, StainlessSteelAppliances
Appliances: Dishwasher, Range, Refrigerator, Dryer, Washer
Lot Info
Lease Considered: ,No,
Lease Assignable: ,No,
Acres: 0.03
Land Lease: Yes
Lot Description: OutsideCityLimits
Misc
Pool Private: No
Pets Allowed: OwnerOnly, Yes
Offer Compensation
Other School Info
Property Info
County: Horry
View: No
Senior Community: Yes
Stipulation of Sale: None
Habitable Residence: ,No,
View: Lake
Property Sub Type Additional: Detached
Property Attached: No
Security Features: GatedCommunity, SecurityService
Disclosures: SellerDisclosure
Rent Control: No
Construction: Resale
Room Info
Basement: ,No,
Basement: CrawlSpace
Sold Info
Sqft Info
Building Sqft: 2280
Living Area Source: PublicRecords
Sqft: 1514
Tax Info
Unit Info
Utilities / Hvac
Heating: Central, Electric
Cooling: CentralAir
Electric On Property: No
Cooling: Yes
Utilities Available: ElectricityAvailable, SewerAvailable, WaterAvailable
Heating: Yes
Water Source: Public
Waterfront / Water
Waterfront: No
Directions
Highway 501 or 544 to Myrtle Ridge Rd. Turn into Lakeside Crossing at the second entrance (Walden Lake Rd). Then proceed approx 1/2 mile to #340.Courtesy of Keller Williams Innovate South
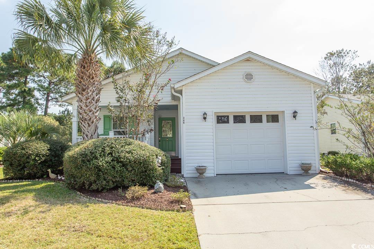
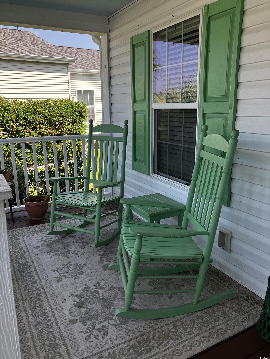
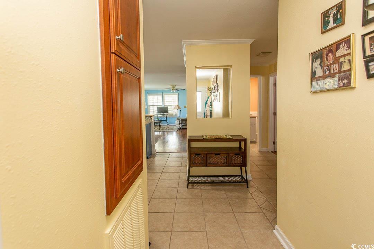
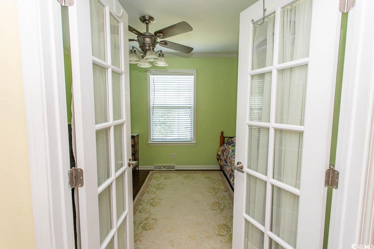
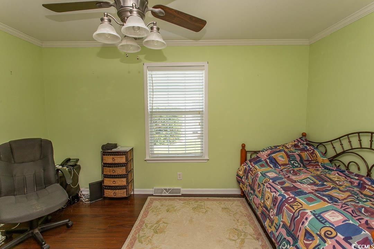
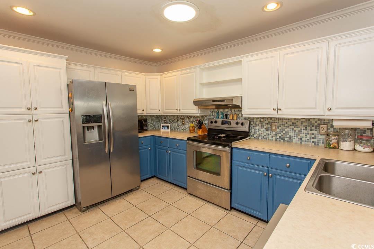
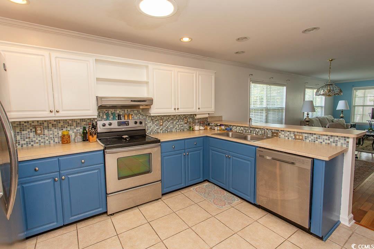
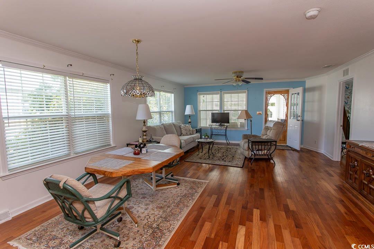
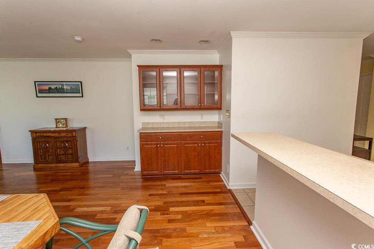
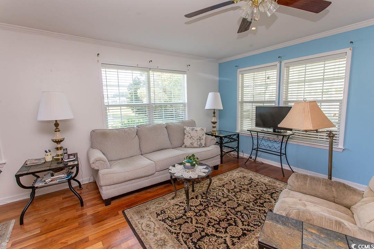
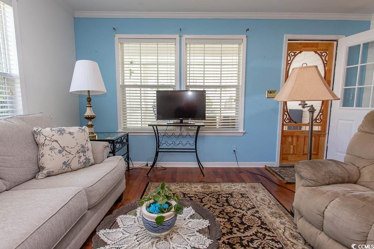
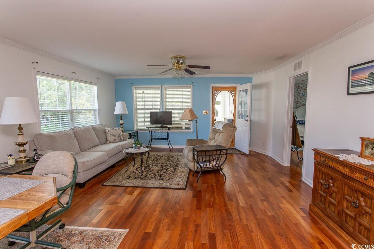

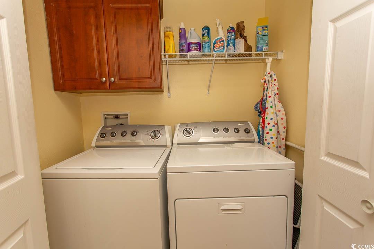
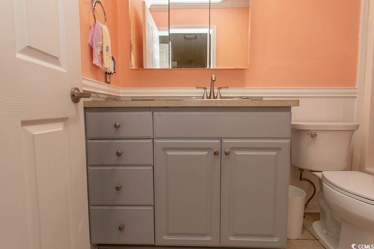

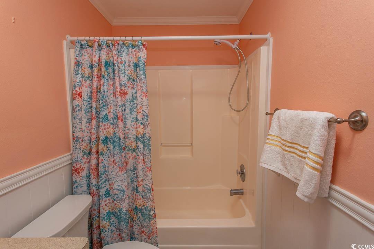
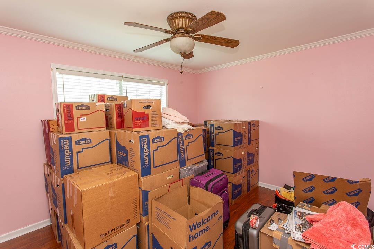
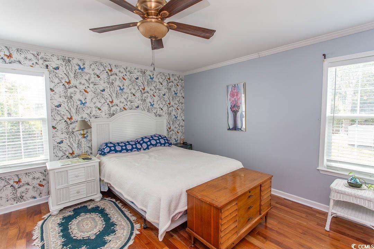
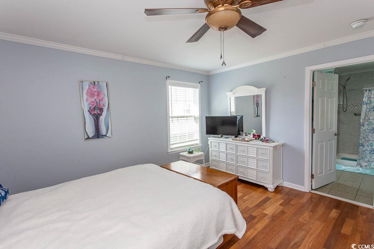
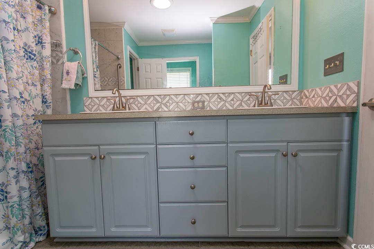
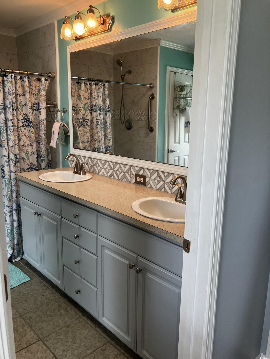
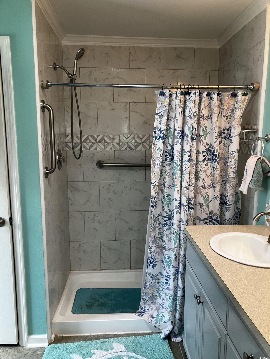
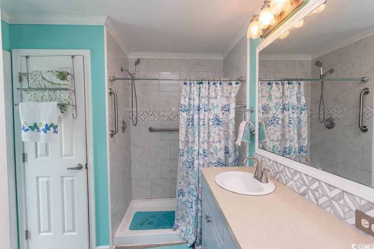
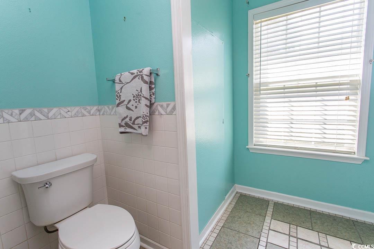
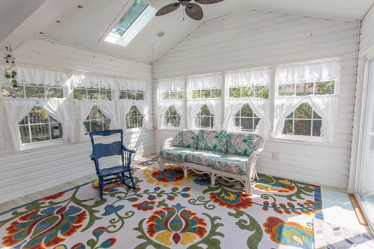
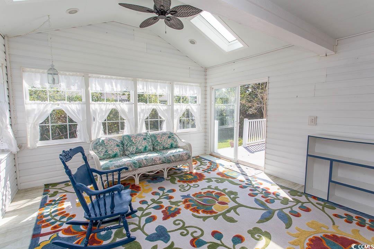
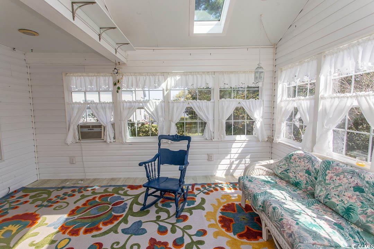
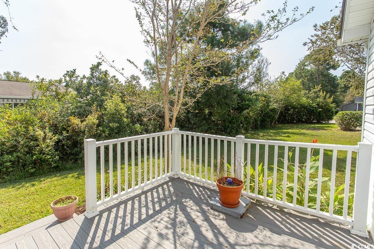
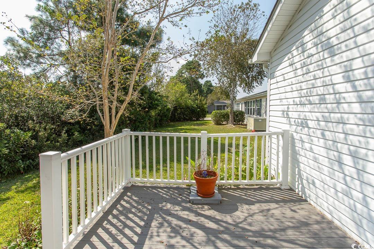
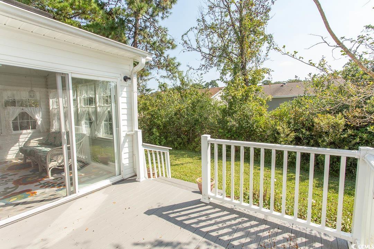
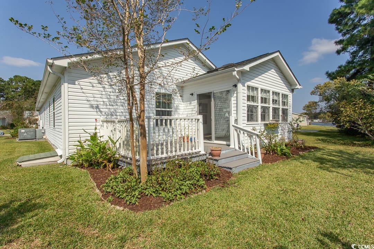


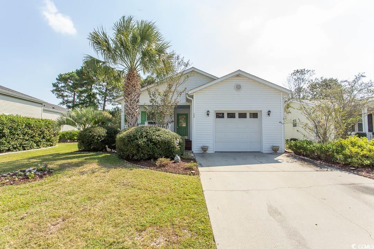
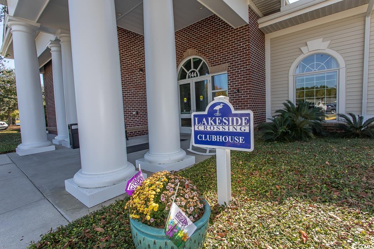
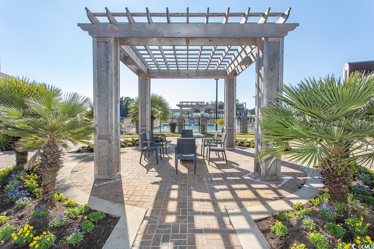
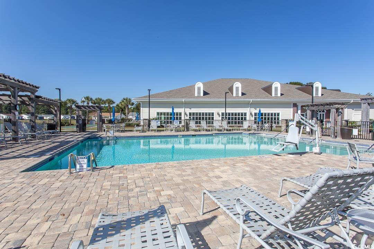
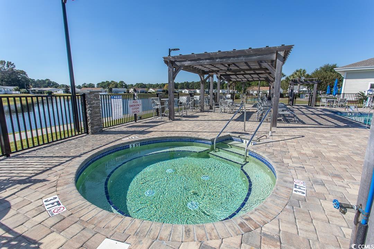
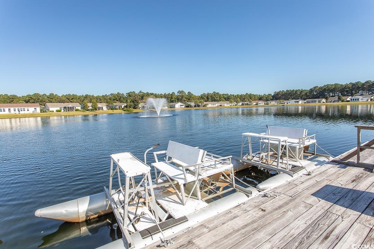
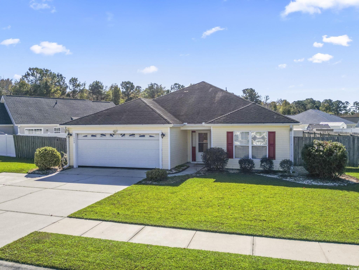
 MLS# 2426153
MLS# 2426153 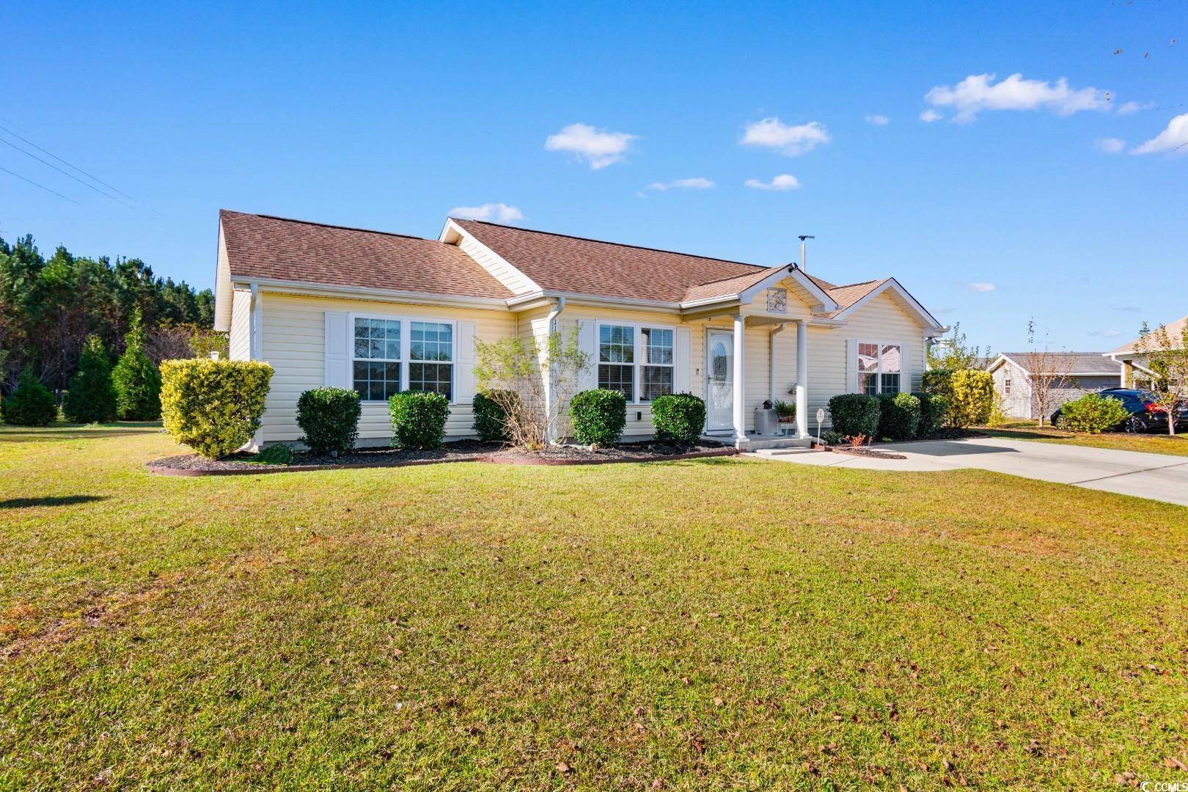
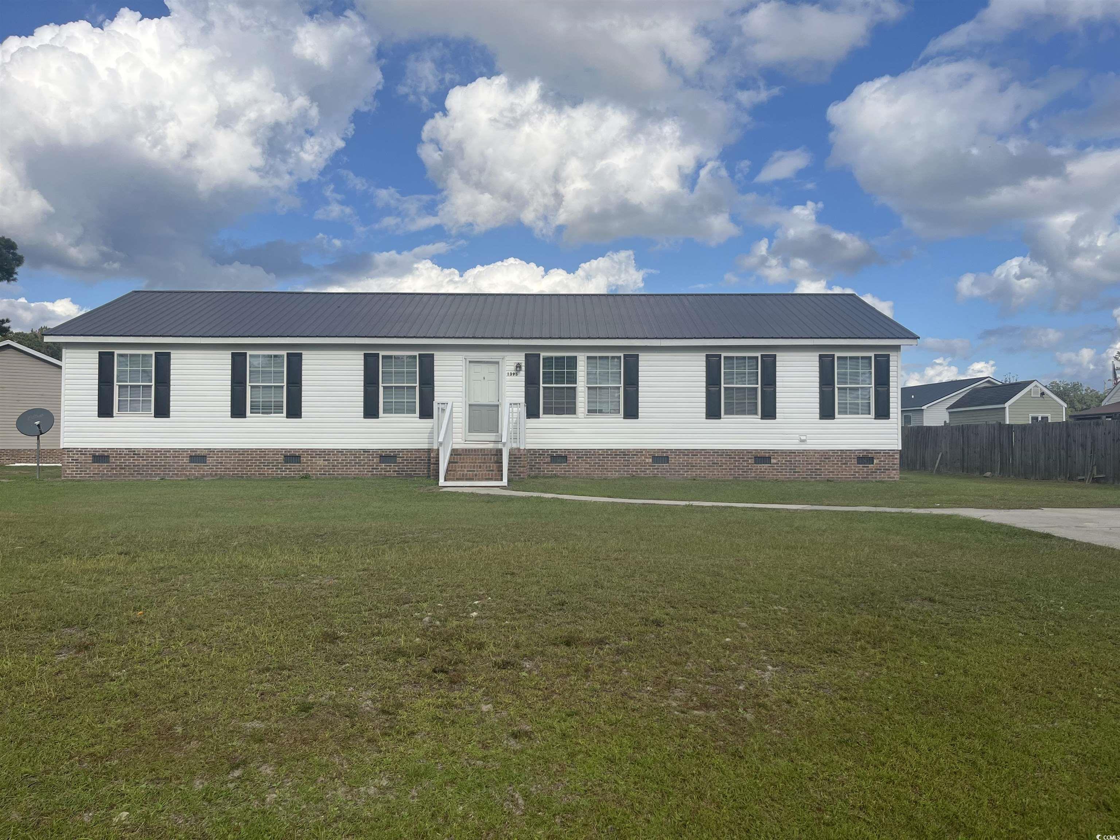
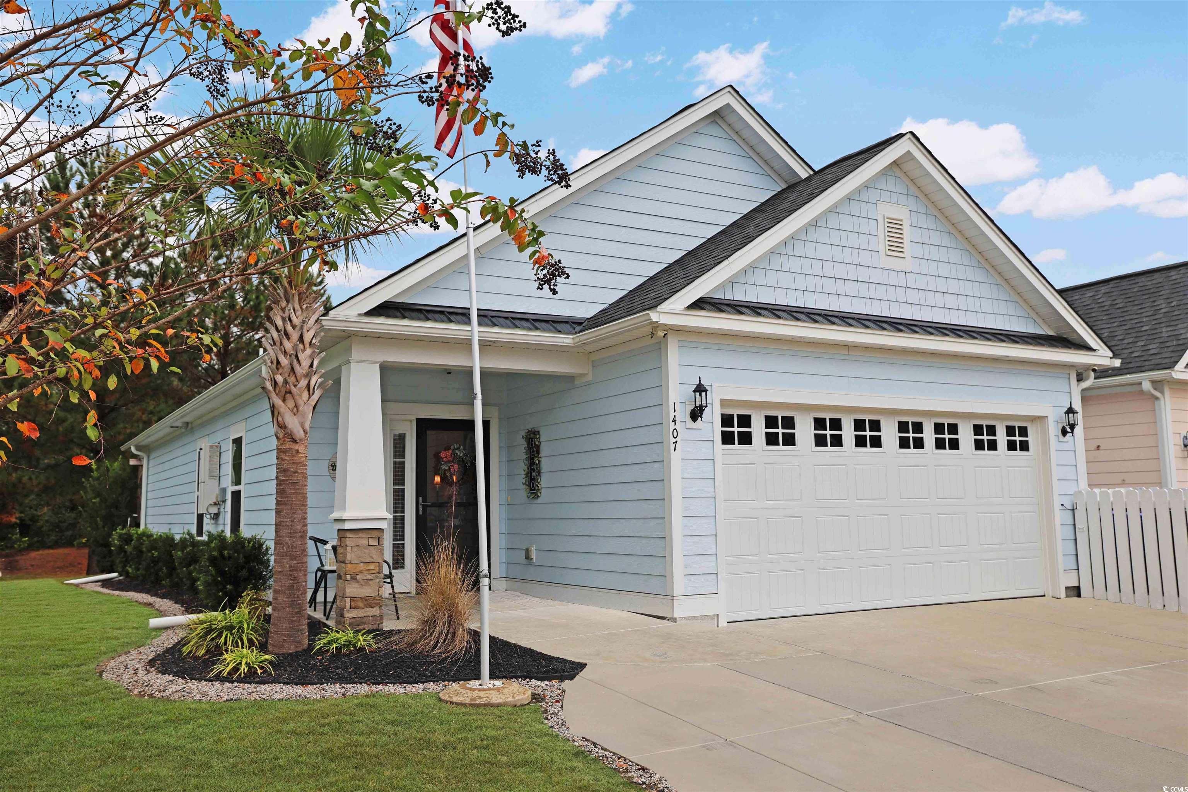
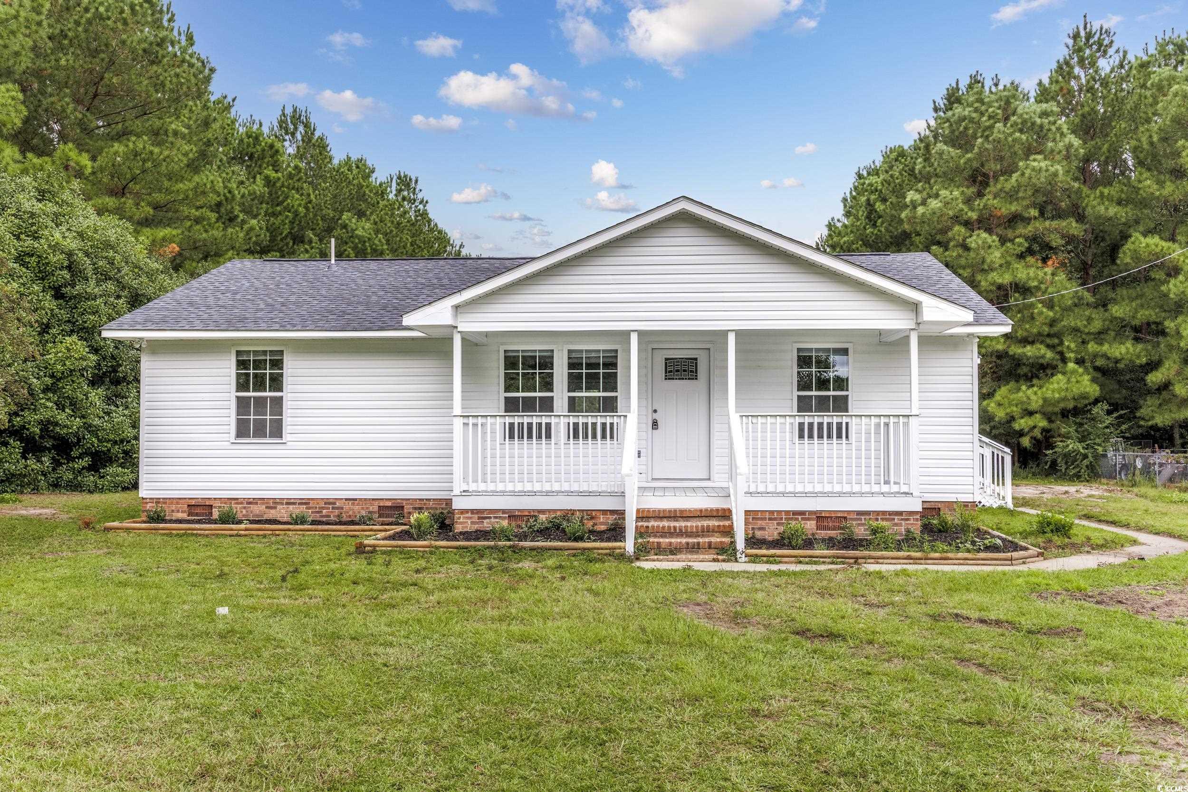
 Provided courtesy of © Copyright 2024 Coastal Carolinas Multiple Listing Service, Inc.®. Information Deemed Reliable but Not Guaranteed. © Copyright 2024 Coastal Carolinas Multiple Listing Service, Inc.® MLS. All rights reserved. Information is provided exclusively for consumers’ personal, non-commercial use,
that it may not be used for any purpose other than to identify prospective properties consumers may be interested in purchasing.
Images related to data from the MLS is the sole property of the MLS and not the responsibility of the owner of this website.
Provided courtesy of © Copyright 2024 Coastal Carolinas Multiple Listing Service, Inc.®. Information Deemed Reliable but Not Guaranteed. © Copyright 2024 Coastal Carolinas Multiple Listing Service, Inc.® MLS. All rights reserved. Information is provided exclusively for consumers’ personal, non-commercial use,
that it may not be used for any purpose other than to identify prospective properties consumers may be interested in purchasing.
Images related to data from the MLS is the sole property of the MLS and not the responsibility of the owner of this website.