495 Preservation Circle
Pawleys Island, SC 29585
- 5Beds
- 5Full Baths
- 1Half Baths
- 5,300SqFt
- 2006Year Built
- 0.00Acres
- MLS# 1802195
- Residential
- Detached
- Sold
- Approx Time on Market7 months, 29 days
- AreaPawleys Island Area-Litchfield Mainland
- CountyGeorgetown
- Subdivision The Reserve
Overview
This all brick custom designed home is located in the much-desired gated Reserve community. As you enter the foyer you will notice a formal dining room to your left and a spacious sitting area to your right complete with fireplace, detailed moldings and tray ceiling. As you continue through the foyer, you enter a large living area with an additional fireplace and custom built-ins. This room also contains a custom-designed wet bar and French doors leading to a beautiful screened outdoor living area. The first floor master suite includes a vented gas fireplace, his and her walk-in closets, jetted tub, frameless glass shower and a large vanity area. Also off the living area, you will enter the chefs kitchen complete with Viking stainless appliances. The kitchen is complete with a large granite island accommodating a 6 burner Viking vented gas cook top, a 48 inch side by side Viking refrigerator, double built in Viking ovens, an under counter wine storage, a Bosch dishwasher and a built in microwave oven. The second floor offers 5 additional rooms in which 4 of the 5 have their own private bathroom and ample space. A grand room off of the back of the house on the second story is the bonus room. This bonus room could serve as a poolroom or an additional bedroom complete with a full bath and closet. To the rear of the bonus room is a set of French doors leading to a 25 X 14 foot sun deck overlooking the 7th hole of the private Greg Norman designed Reserve Golf Club. As you go down the rear stairwell you find one of the most stunning laundry rooms complete with plenty of storage cabinets. In addition to the private golf course, there is the Reserve Harbor Club in which offers a beautiful pool, restaurant and a complete marina to store your boat in wet or dry storage. Launch your boat into the intercostals waterway or visit private beach access to Litchfield by the Sea directly across from The Reserve.
Sale Info
Listing Date: 02-01-2018
Sold Date: 10-01-2018
Aprox Days on Market:
7 month(s), 29 day(s)
Listing Sold:
6 Year(s), 1 month(s), 7 day(s) ago
Asking Price: $957,000
Selling Price: $889,000
Price Difference:
Reduced By $10,000
Agriculture / Farm
Grazing Permits Blm: ,No,
Horse: No
Grazing Permits Forest Service: ,No,
Grazing Permits Private: ,No,
Irrigation Water Rights: ,No,
Farm Credit Service Incl: ,No,
Crops Included: ,No,
Association Fees / Info
Hoa Frequency: Monthly
Hoa Fees: 186
Hoa: 1
Hoa Includes: AssociationManagement, CommonAreas, LegalAccounting, RecreationFacilities, Security
Community Features: Clubhouse, Gated, RecreationArea, TennisCourts, Golf
Assoc Amenities: Clubhouse, Gated, Security, TennisCourts
Bathroom Info
Total Baths: 6.00
Halfbaths: 1
Fullbaths: 5
Bedroom Info
Beds: 5
Building Info
New Construction: No
Levels: Two
Year Built: 2006
Mobile Home Remains: ,No,
Zoning: RES
Construction Materials: Brick
Buyer Compensation
Exterior Features
Spa: No
Patio and Porch Features: RearPorch, Deck, FrontPorch, Patio, Porch, Screened
Window Features: StormWindows
Foundation: Slab
Exterior Features: Deck, SprinklerIrrigation, Porch, Patio
Financial
Lease Renewal Option: ,No,
Garage / Parking
Parking Capacity: 6
Garage: Yes
Carport: No
Parking Type: Attached, Garage, ThreeCarGarage, GarageDoorOpener
Open Parking: No
Attached Garage: Yes
Garage Spaces: 3
Green / Env Info
Interior Features
Floor Cover: Carpet, Tile, Wood
Door Features: StormDoors
Fireplace: Yes
Laundry Features: WasherHookup
Furnished: Unfurnished
Interior Features: CentralVacuum, Fireplace, WindowTreatments, BreakfastBar, BreakfastArea, KitchenIsland, StainlessSteelAppliances, SolidSurfaceCounters, Workshop
Appliances: DoubleOven, Dishwasher, Freezer, Disposal, Microwave, Range, Refrigerator, RangeHood
Lot Info
Lease Considered: ,No,
Lease Assignable: ,No,
Acres: 0.00
Lot Size: 101x243x182x233
Land Lease: No
Lot Description: NearGolfCourse, OnGolfCourse
Misc
Pool Private: No
Offer Compensation
Other School Info
Property Info
County: Georgetown
View: No
Senior Community: No
Stipulation of Sale: None
Property Sub Type Additional: Detached
Property Attached: No
Security Features: GatedCommunity, SmokeDetectors, SecurityService
Disclosures: CovenantsRestrictionsDisclosure
Rent Control: No
Construction: Resale
Room Info
Basement: ,No,
Sold Info
Sold Date: 2018-10-01T00:00:00
Sqft Info
Building Sqft: 6400
Sqft: 5300
Tax Info
Tax Legal Description: Lot 40 Huntington Mews Ea
Unit Info
Utilities / Hvac
Heating: Central, Electric
Cooling: CentralAir
Electric On Property: No
Cooling: Yes
Utilities Available: CableAvailable, ElectricityAvailable, PhoneAvailable, SewerAvailable, WaterAvailable
Heating: Yes
Water Source: Public
Waterfront / Water
Waterfront: No
Courtesy of Peace Sotheby's Intl Realty Pi
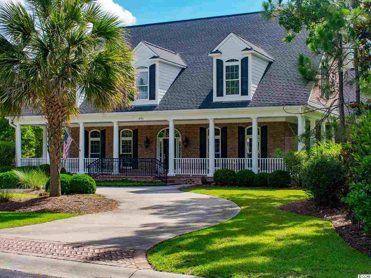
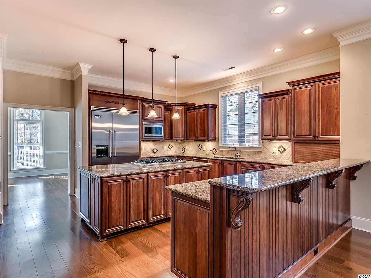
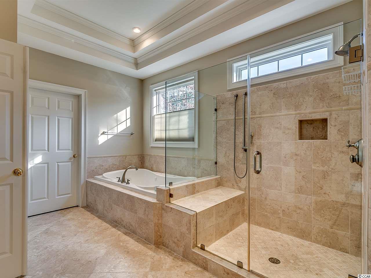
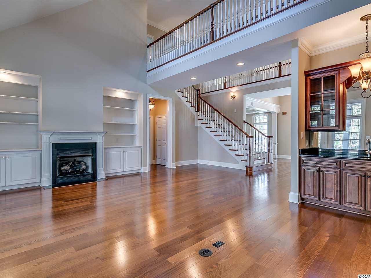
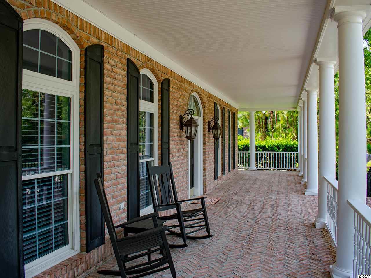
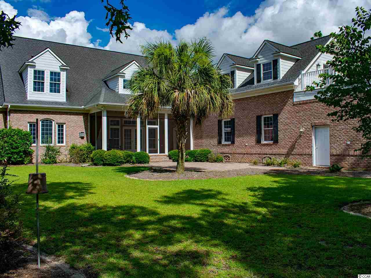
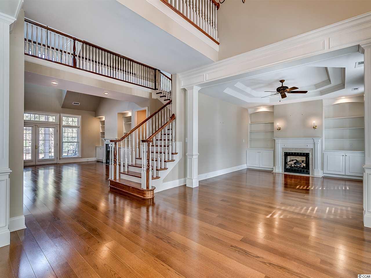
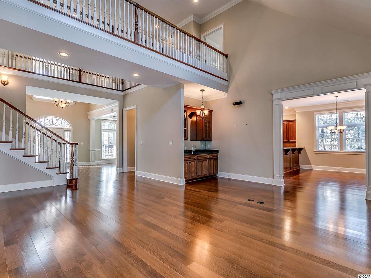
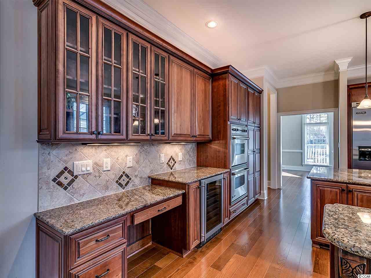
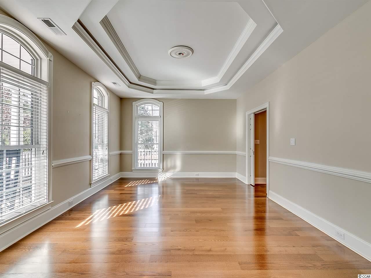
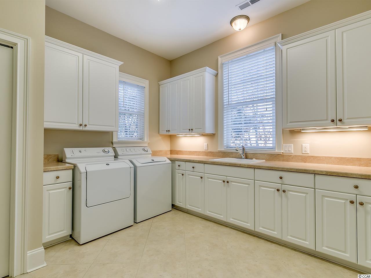
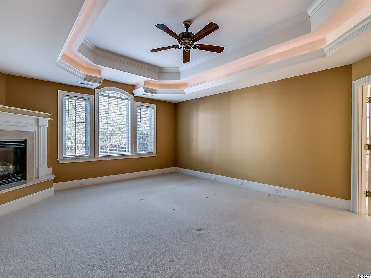
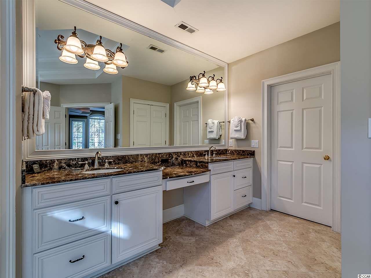
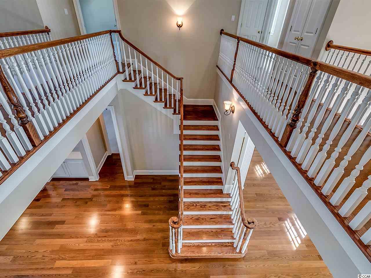
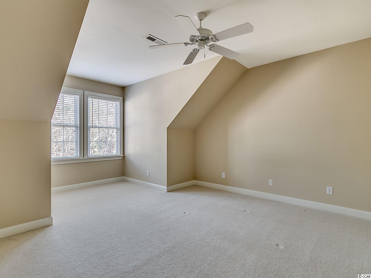
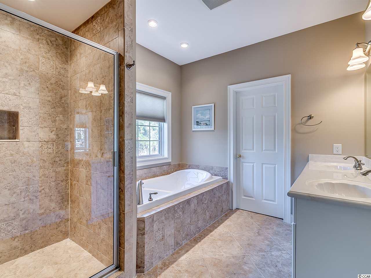
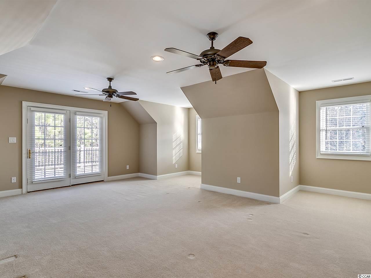
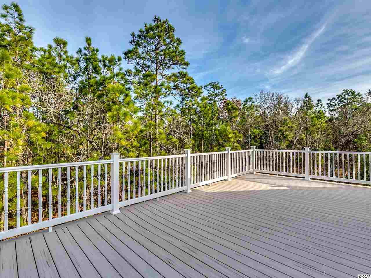
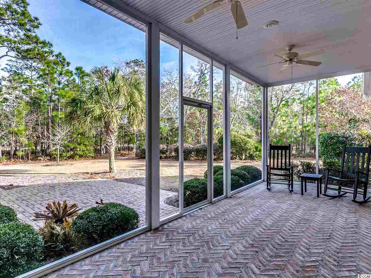
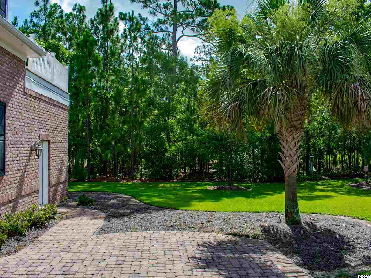
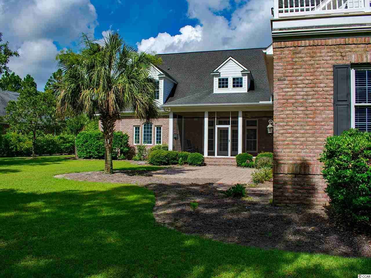
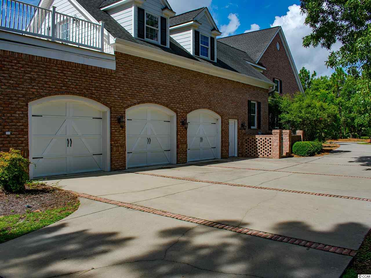
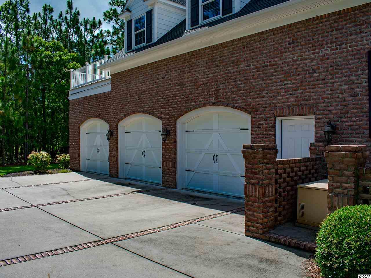
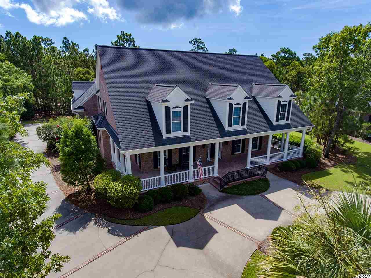
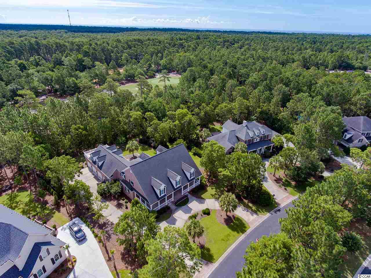
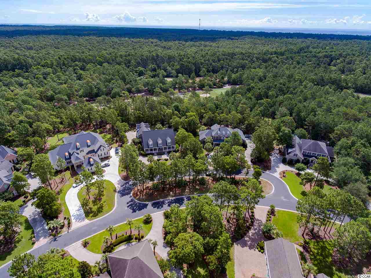
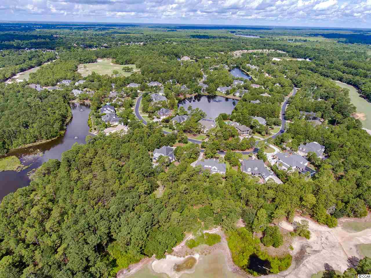
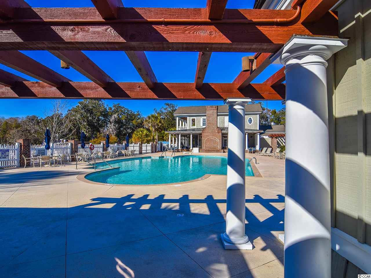
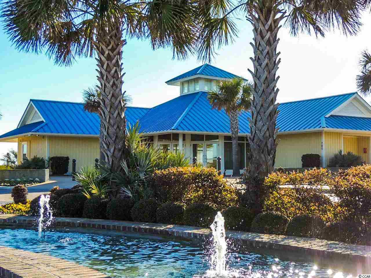
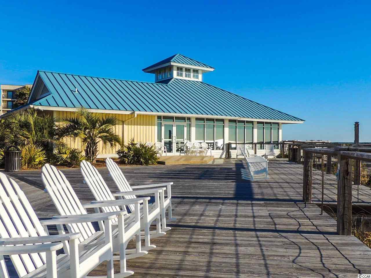
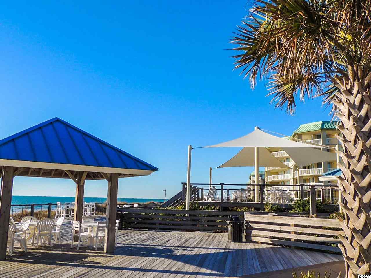
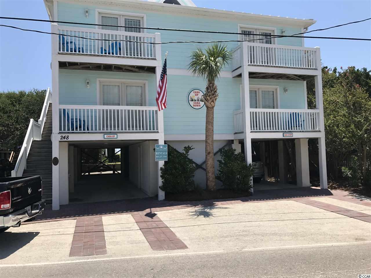
 MLS# 1614338
MLS# 1614338 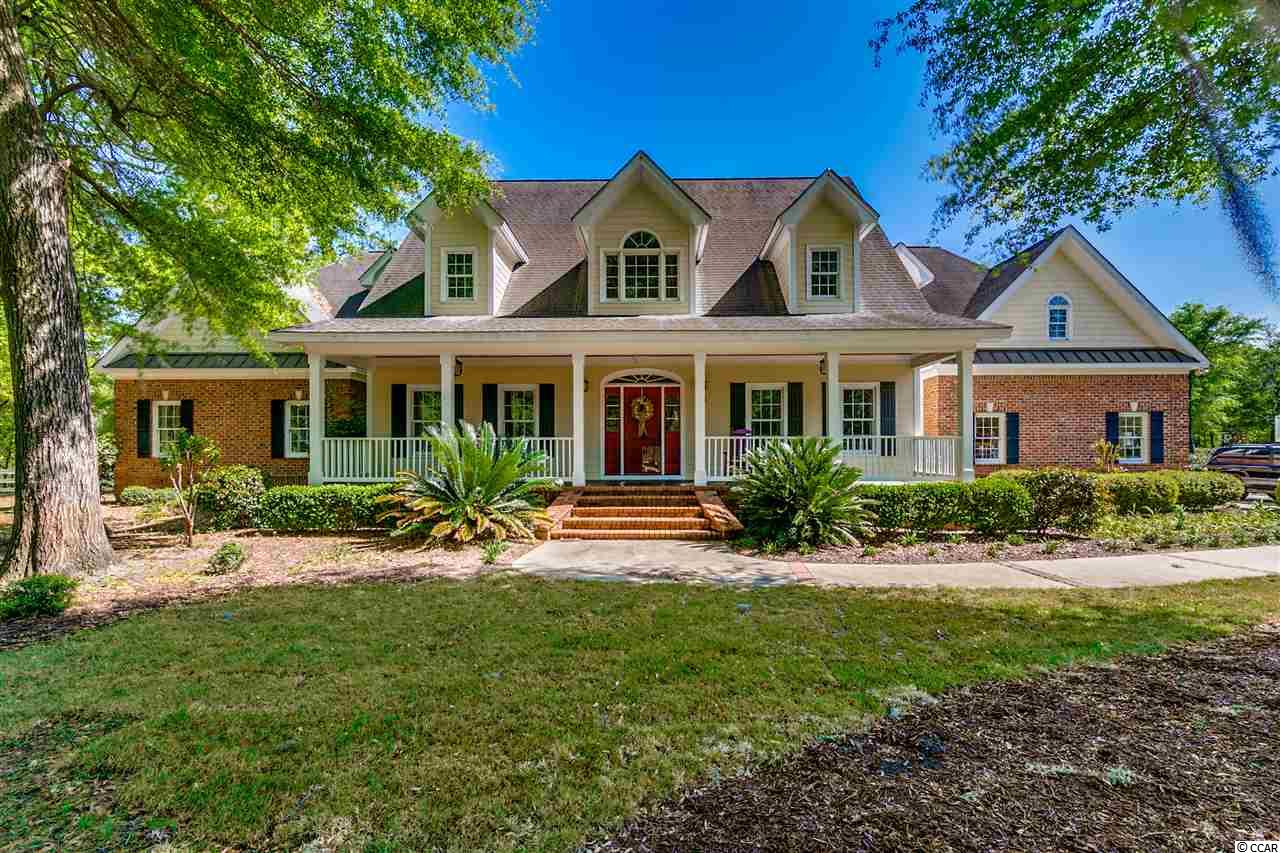
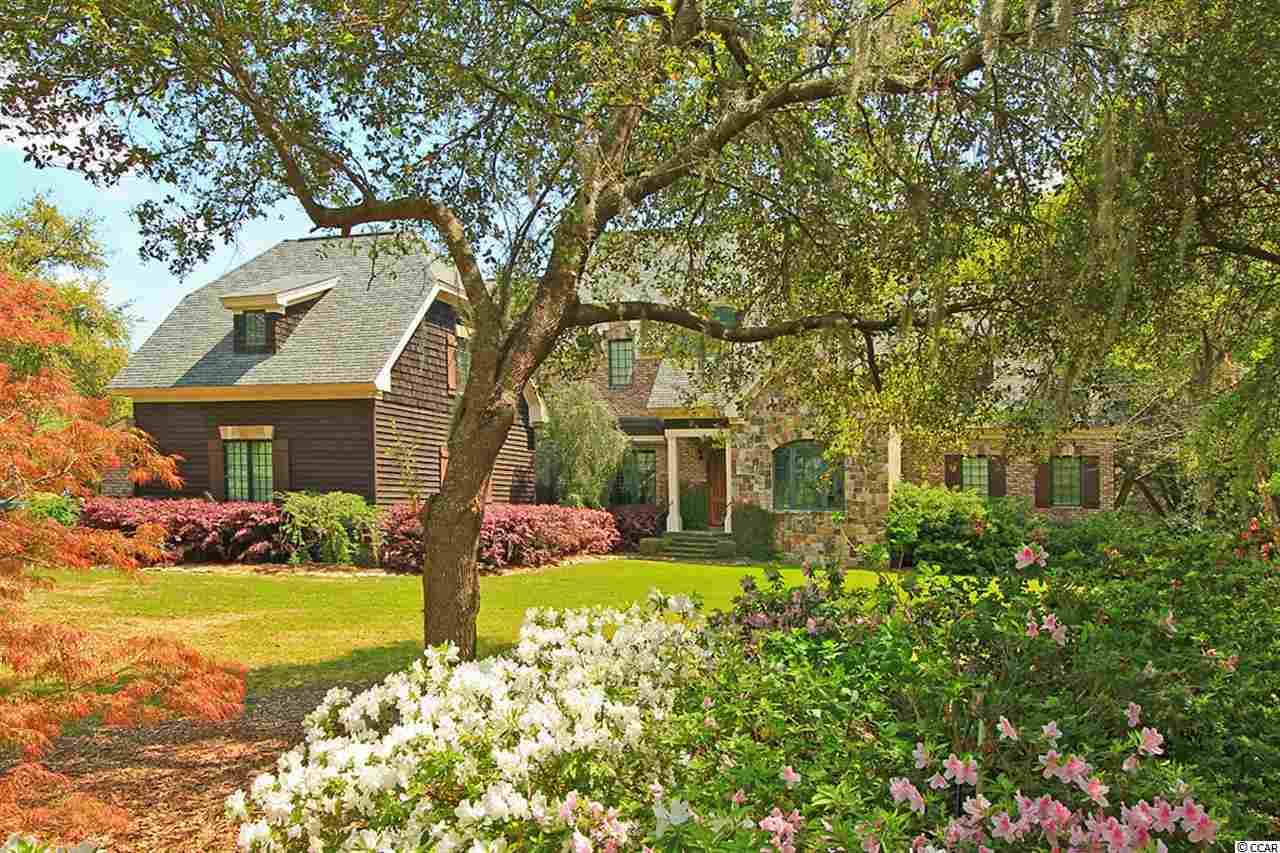
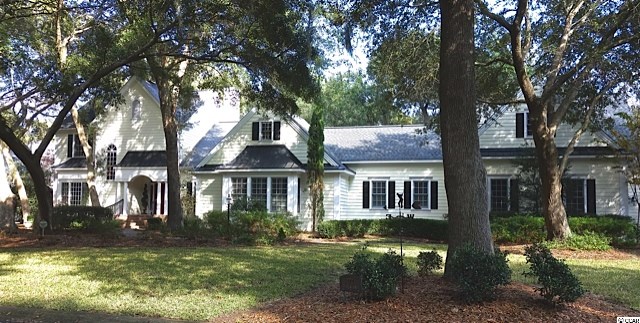
 Provided courtesy of © Copyright 2024 Coastal Carolinas Multiple Listing Service, Inc.®. Information Deemed Reliable but Not Guaranteed. © Copyright 2024 Coastal Carolinas Multiple Listing Service, Inc.® MLS. All rights reserved. Information is provided exclusively for consumers’ personal, non-commercial use,
that it may not be used for any purpose other than to identify prospective properties consumers may be interested in purchasing.
Images related to data from the MLS is the sole property of the MLS and not the responsibility of the owner of this website.
Provided courtesy of © Copyright 2024 Coastal Carolinas Multiple Listing Service, Inc.®. Information Deemed Reliable but Not Guaranteed. © Copyright 2024 Coastal Carolinas Multiple Listing Service, Inc.® MLS. All rights reserved. Information is provided exclusively for consumers’ personal, non-commercial use,
that it may not be used for any purpose other than to identify prospective properties consumers may be interested in purchasing.
Images related to data from the MLS is the sole property of the MLS and not the responsibility of the owner of this website.