663 McCorkle Place
Conway, SC 29526
- 3Beds
- 2Full Baths
- N/AHalf Baths
- 1,796SqFt
- 2024Year Built
- 0.23Acres
- MLS# 2424761
- Residential
- Detached
- Active
- Approx Time on Market17 days
- AreaConway To Longs Area--Between Rt 90 & Waccamaw River
- CountyHorry
- Subdivision Sessions Point
Overview
Welcome to your dream home in a serene natural gas community! This stunning single-story residence features a thoughtful split floor plan, offering both privacy and convenience. With 3 spacious bedrooms and 2 full bathrooms, this home is perfect for family, friends, and entertaining guests. Step inside to discover a beautifully updated kitchen, showcasing elegant white cabinets, gleaming quartz countertops, and a generous kitchen islandideal for casual dining and gatherings. The cozy living area boasts luxury vinyl plank (LVP) flooring throughout, providing a seamless and stylish flow. Enjoy the comfort of comfort height commodes in the bathrooms, enhancing accessibility and ease of use. The covered porch invites you to unwind outdoors, perfect for sipping morning coffee or enjoying evening sunsets. Nestled on a .23-acre lot, this home offers ample outdoor space for gardening or play. With a natural gas stove and tankless hot water heater, you'll experience efficiency and comfort year-round. Dont miss this opportunity to own a beautifully upgraded home in a welcoming community. Schedule your tour today! Home is under construction. Photos are of similar home and are for representation ONLY.
Agriculture / Farm
Grazing Permits Blm: ,No,
Horse: No
Grazing Permits Forest Service: ,No,
Grazing Permits Private: ,No,
Irrigation Water Rights: ,No,
Farm Credit Service Incl: ,No,
Crops Included: ,No,
Association Fees / Info
Hoa Frequency: Monthly
Hoa Fees: 73
Hoa: 1
Community Features: Pool
Bathroom Info
Total Baths: 2.00
Fullbaths: 2
Room Dimensions
Bedroom1: 14x11
Bedroom2: 14x11
GreatRoom: 14x22'10
PrimaryBedroom: 13'4x16
Room Level
Bedroom1: Main
Bedroom2: Main
PrimaryBedroom: Main
Room Features
DiningRoom: LivingDiningRoom
FamilyRoom: TrayCeilings
Kitchen: Pantry, StainlessSteelAppliances, SolidSurfaceCounters
PrimaryBathroom: DualSinks, SeparateShower
PrimaryBedroom: TrayCeilings
Bedroom Info
Beds: 3
Building Info
New Construction: No
Levels: One
Year Built: 2024
Mobile Home Remains: ,No,
Zoning: MRDS
Style: Ranch
Construction Materials: BrickVeneer, VinylSiding
Builders Name: Mungo Homes
Builder Model: Durham Elevation A
Buyer Compensation
Exterior Features
Spa: No
Patio and Porch Features: RearPorch
Pool Features: Community, OutdoorPool
Foundation: Slab
Exterior Features: SprinklerIrrigation, Porch
Financial
Lease Renewal Option: ,No,
Garage / Parking
Parking Capacity: 4
Garage: Yes
Carport: No
Parking Type: Attached, Garage, TwoCarGarage, GarageDoorOpener
Open Parking: No
Attached Garage: Yes
Garage Spaces: 2
Green / Env Info
Interior Features
Floor Cover: LuxuryVinyl, LuxuryVinylPlank
Fireplace: No
Furnished: Unfurnished
Interior Features: SplitBedrooms, StainlessSteelAppliances, SolidSurfaceCounters
Appliances: Dishwasher, Disposal, Microwave, Range
Lot Info
Lease Considered: ,No,
Lease Assignable: ,No,
Acres: 0.23
Land Lease: No
Misc
Pool Private: No
Offer Compensation
Other School Info
Property Info
County: Horry
View: No
Senior Community: No
Stipulation of Sale: None
Habitable Residence: ,No,
Property Sub Type Additional: Detached
Property Attached: No
Rent Control: No
Construction: UnderConstruction
Room Info
Basement: ,No,
Sold Info
Sqft Info
Building Sqft: 1796
Living Area Source: Builder
Sqft: 1796
Tax Info
Unit Info
Utilities / Hvac
Heating: Central
Cooling: CentralAir
Electric On Property: No
Cooling: Yes
Heating: Yes
Waterfront / Water
Waterfront: No
Directions
From HWY 90, go North on Bear Bluff Road, Sessions Point is 1.2 miles on right hand side.Courtesy of Mungo Homes Coastal Divison Gs
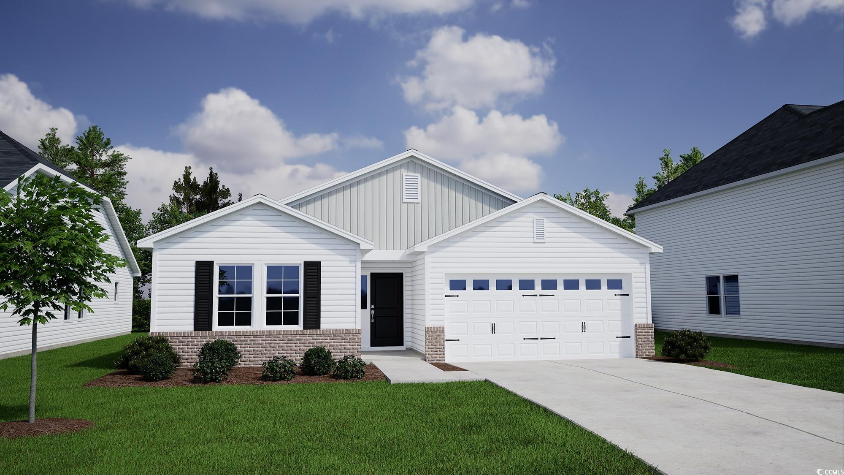






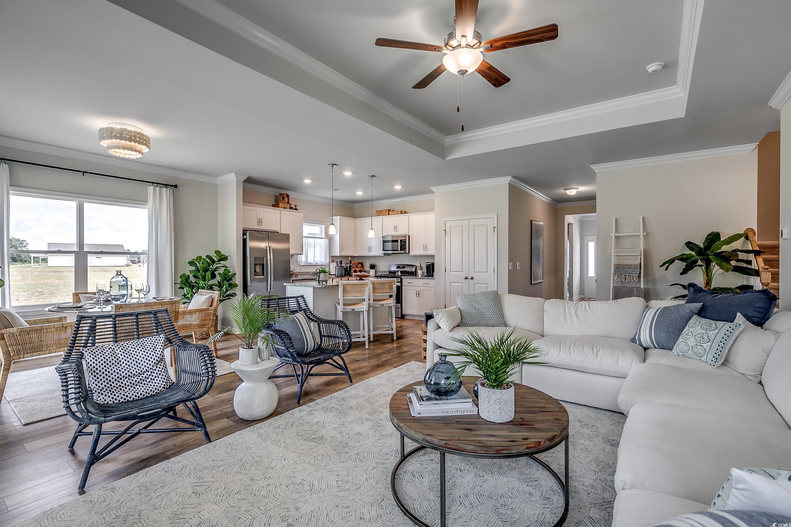
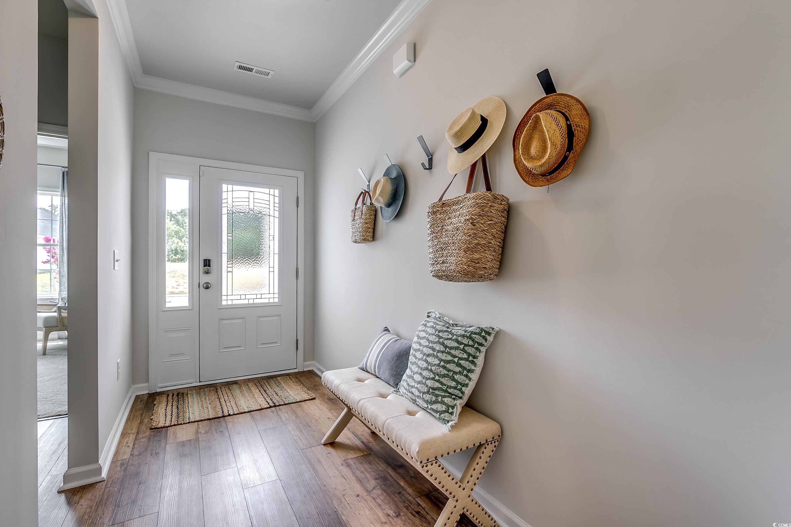
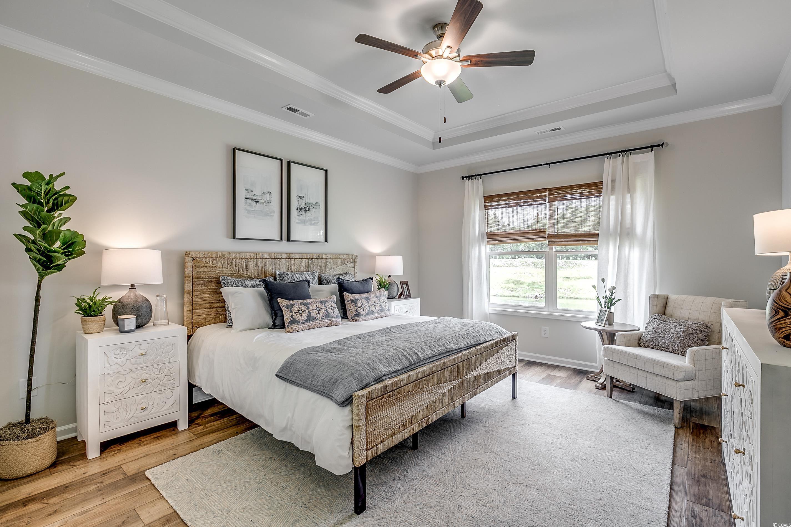



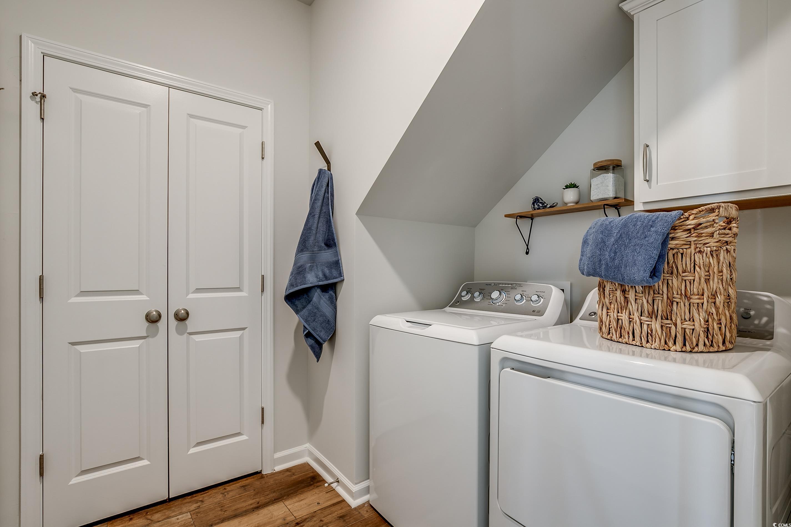

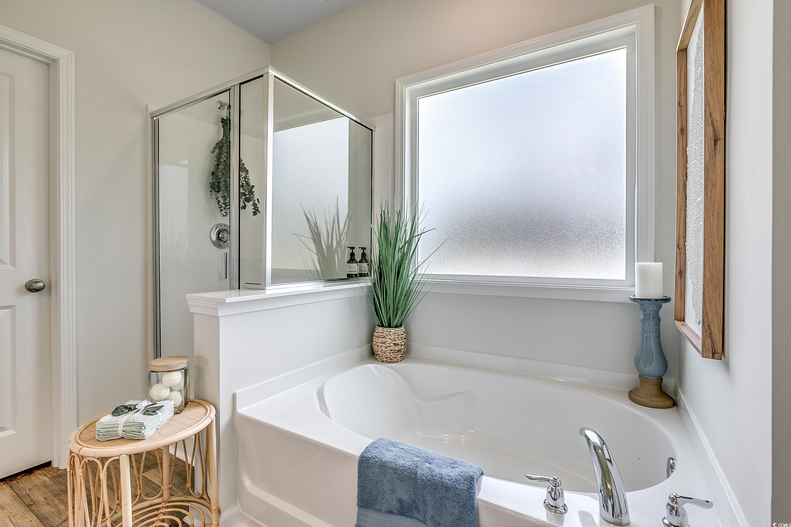
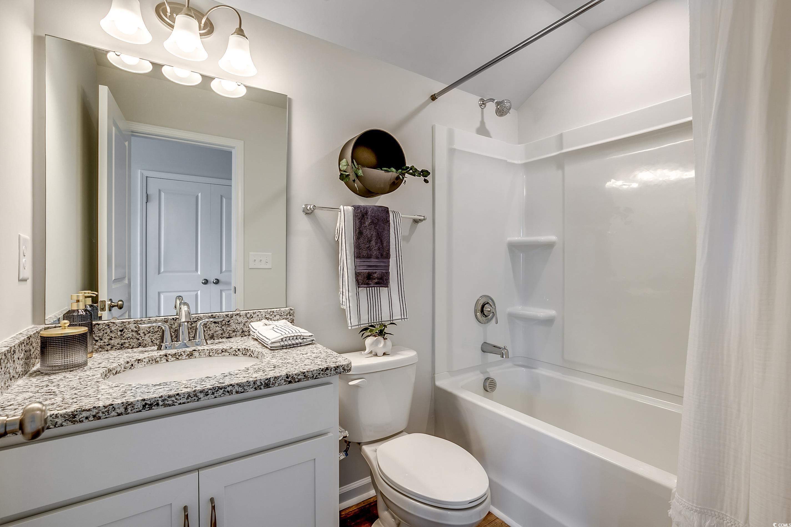
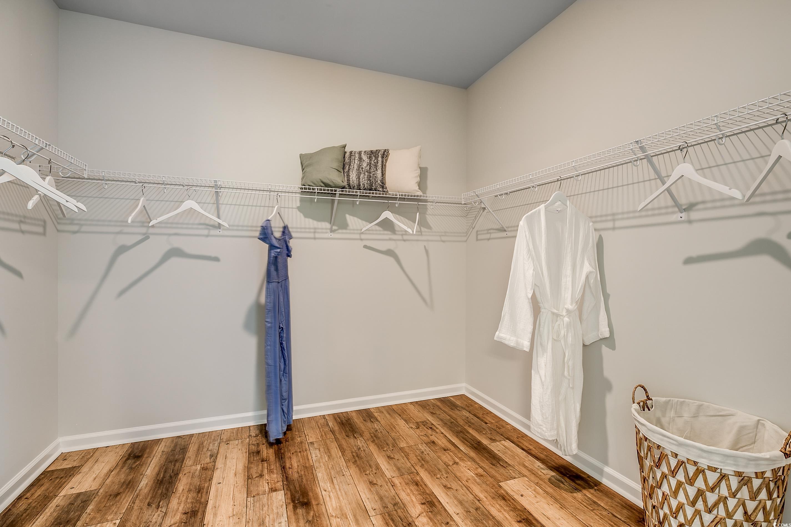
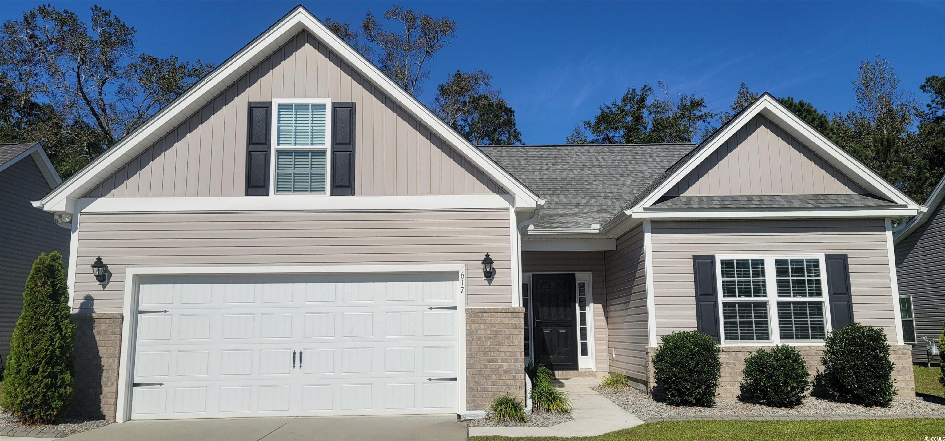
 MLS# 2426135
MLS# 2426135 
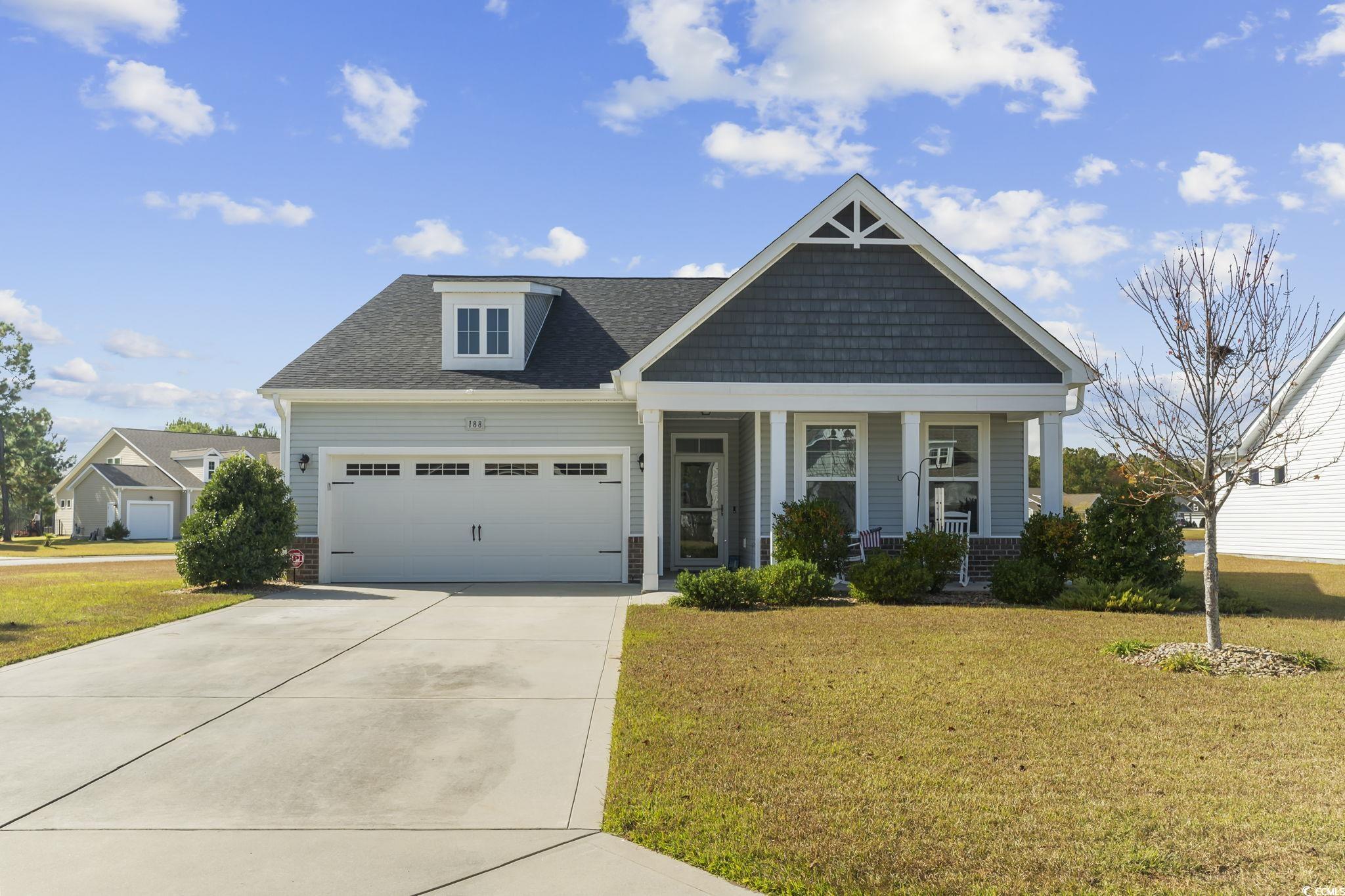
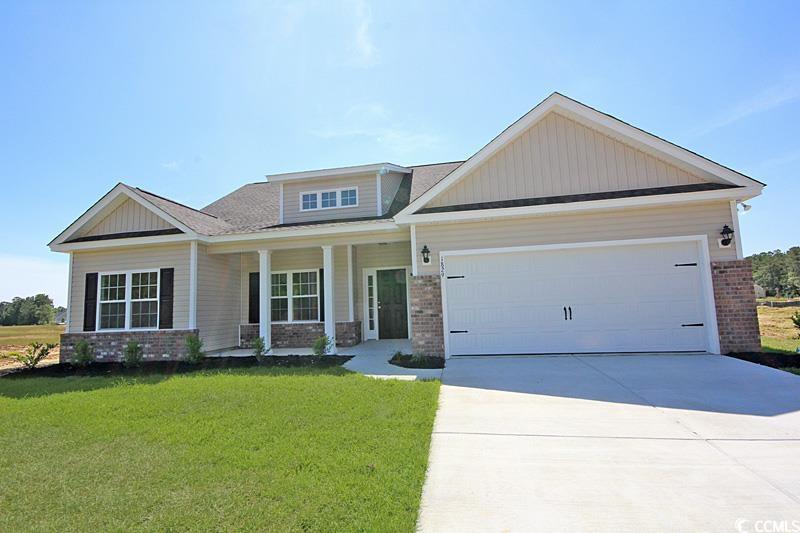
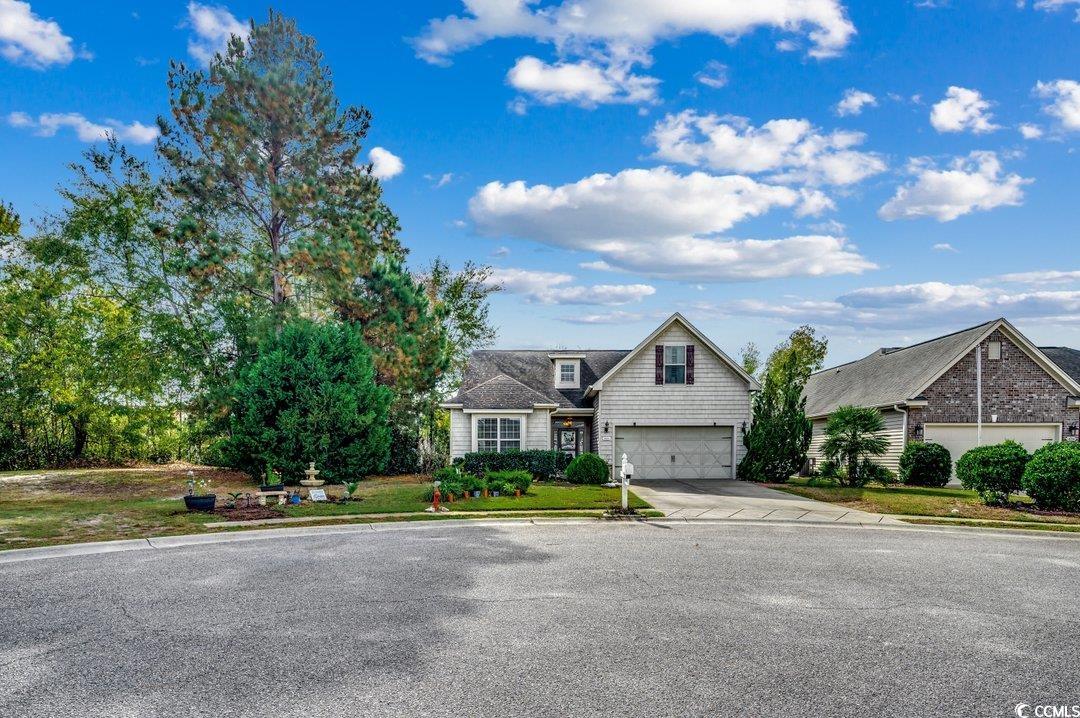
 Provided courtesy of © Copyright 2024 Coastal Carolinas Multiple Listing Service, Inc.®. Information Deemed Reliable but Not Guaranteed. © Copyright 2024 Coastal Carolinas Multiple Listing Service, Inc.® MLS. All rights reserved. Information is provided exclusively for consumers’ personal, non-commercial use,
that it may not be used for any purpose other than to identify prospective properties consumers may be interested in purchasing.
Images related to data from the MLS is the sole property of the MLS and not the responsibility of the owner of this website.
Provided courtesy of © Copyright 2024 Coastal Carolinas Multiple Listing Service, Inc.®. Information Deemed Reliable but Not Guaranteed. © Copyright 2024 Coastal Carolinas Multiple Listing Service, Inc.® MLS. All rights reserved. Information is provided exclusively for consumers’ personal, non-commercial use,
that it may not be used for any purpose other than to identify prospective properties consumers may be interested in purchasing.
Images related to data from the MLS is the sole property of the MLS and not the responsibility of the owner of this website.