935 Desert Wheatgrass Dr.
Myrtle Beach, SC 29579
- 4Beds
- 2Full Baths
- 1Half Baths
- 2,328SqFt
- 2022Year Built
- 0.22Acres
- MLS# 2424763
- Residential
- Detached
- Active
- Approx Time on Market4 days
- AreaMyrtle Beach Area--Carolina Forest
- CountyHorry
- Subdivision Carolina Forest - Brighton Lakes
Overview
Set within the coveted natural gas section of gated Brighton Lakes, this stunning two-story home on a corner lot offers 2,300 heated square feet of thoughtfully designed living space with an abundance of storage throughout. With 4 spacious bedrooms, 2.5 baths, and a versatile loft, this home blends style and comfort for modern living. An impressive stacked stone and Hardi Board plank exterior, complemented by a welcoming front porch and grand 8-foot entry door, makes a memorable first impression. The chef-inspired kitchen features quartz countertops, an oversized island for casual seating, a walk-in pantry, and stainless steel appliances. The open dining areas sliding glass doors extend to the rear porch, seamlessly blending indoor and outdoor spaces. Elegant tile plank flooring flows through the main areas, bringing warmth and style from the foyer through the living and dining rooms, bathroom, and laundry room. The first-floor primary suite is a true retreat with crown molding, a walk-in closet, and a en-suite with a garden tub, tiled shower, and dual vanity.Upstairs, three generously sized bedrooms, a flexible loft, and additional storage areas adapt to any lifestyle. Additional features include upgraded ceiling fans and lighting, an expansive fenced side and backyard, and a convenient side-load garage with an extended driveway for ample parking. As part of Americas Smart Home collection, this home offers WiFi-integrated irrigation, smart thermostats, a connected garage door, and keyless entry. Brighton Lakes amenities include a clubhouse, pool, fitness center, and playground. Situated within the acclaimed Carolina Forest School District, this exceptional home offers easy access to the beach, golf courses, shopping, and dining, making it perfect for those seeking an elevated lifestyle. A must-see!
Agriculture / Farm
Grazing Permits Blm: ,No,
Horse: No
Grazing Permits Forest Service: ,No,
Grazing Permits Private: ,No,
Irrigation Water Rights: ,No,
Farm Credit Service Incl: ,No,
Crops Included: ,No,
Association Fees / Info
Hoa Frequency: Monthly
Hoa Fees: 133
Hoa: 1
Hoa Includes: CommonAreas, LegalAccounting, Pools, RecreationFacilities, Trash
Community Features: Clubhouse, GolfCartsOk, RecreationArea, LongTermRentalAllowed, Pool
Assoc Amenities: Clubhouse, OwnerAllowedGolfCart, OwnerAllowedMotorcycle, PetRestrictions
Bathroom Info
Total Baths: 3.00
Halfbaths: 1
Fullbaths: 2
Bedroom Info
Beds: 4
Building Info
New Construction: No
Levels: Two
Year Built: 2022
Mobile Home Remains: ,No,
Zoning: RES
Style: Traditional
Construction Materials: HardiplankType, Masonry, WoodFrame
Builders Name: DR Horton
Builder Model: Belfort
Buyer Compensation
Exterior Features
Spa: No
Patio and Porch Features: RearPorch, FrontPorch, Porch, Screened
Pool Features: Community, OutdoorPool
Foundation: Slab
Exterior Features: Fence, SprinklerIrrigation, Porch
Financial
Lease Renewal Option: ,No,
Garage / Parking
Parking Capacity: 6
Garage: Yes
Carport: No
Parking Type: Attached, TwoCarGarage, Garage, GarageDoorOpener
Open Parking: No
Attached Garage: Yes
Garage Spaces: 2
Green / Env Info
Green Energy Efficient: Doors, Windows
Interior Features
Floor Cover: Carpet, Tile, Wood
Door Features: InsulatedDoors
Fireplace: No
Laundry Features: WasherHookup
Furnished: Unfurnished
Interior Features: Attic, PermanentAtticStairs, BreakfastBar, BedroomOnMainLevel, EntranceFoyer, Loft, StainlessSteelAppliances, SolidSurfaceCounters
Appliances: DoubleOven, Dishwasher, Disposal, Microwave, Range, Refrigerator
Lot Info
Lease Considered: ,No,
Lease Assignable: ,No,
Acres: 0.22
Land Lease: No
Lot Description: CornerLot, IrregularLot, OutsideCityLimits
Misc
Pool Private: No
Pets Allowed: OwnerOnly, Yes
Offer Compensation
Other School Info
Property Info
County: Horry
View: No
Senior Community: No
Stipulation of Sale: None
Habitable Residence: ,No,
Property Sub Type Additional: Detached
Property Attached: No
Security Features: SmokeDetectors
Disclosures: CovenantsRestrictionsDisclosure
Rent Control: No
Construction: Resale
Room Info
Basement: ,No,
Sold Info
Sqft Info
Building Sqft: 2992
Living Area Source: PublicRecords
Sqft: 2328
Tax Info
Unit Info
Utilities / Hvac
Heating: Central, Electric, Gas
Cooling: CentralAir
Electric On Property: No
Cooling: Yes
Utilities Available: CableAvailable, ElectricityAvailable, NaturalGasAvailable, PhoneAvailable, SewerAvailable, UndergroundUtilities, WaterAvailable
Heating: Yes
Water Source: Public
Waterfront / Water
Waterfront: No
Directions
From Hwy US-501: Turn onto Carolina Forest Blvd. Travel down Carolina Forest Blvd. for about 2 miles and you will see Brighton Lakes sign and community on the right. Make a left onto Uniola Drive and a right onto Deep Blue Drive then to Desert Wheatgrass Drive. From River Oaks Dr.: Turn onto Carolina Forest Blvd. Travel down Carolina Forest Blvd. for about 5 mile and you will see Brighton Lakes sign and community on the left. Make a left onto Uniola Drive and a right onto Deep Blue Drive then to Desert Wheatgrass Drive.Courtesy of Re/max Southern Shores - Cell: 843-685-3191
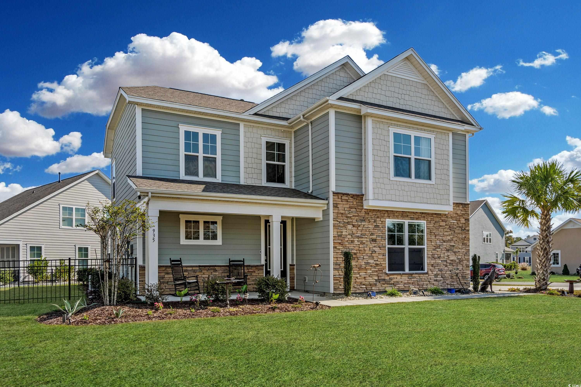
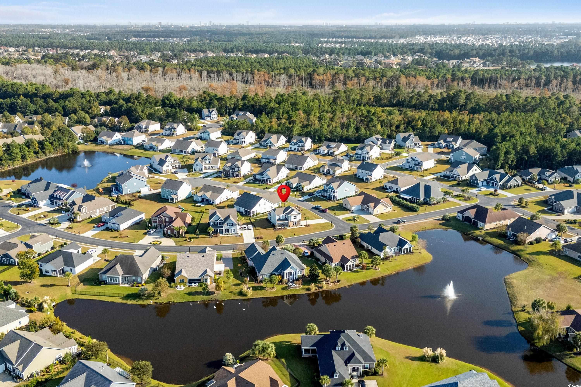

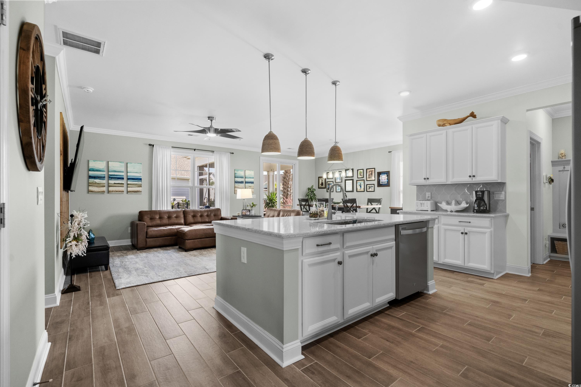




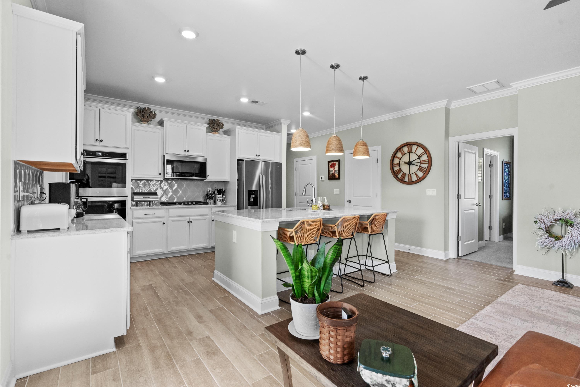
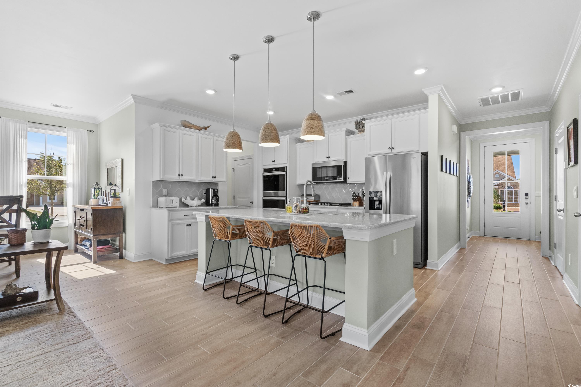
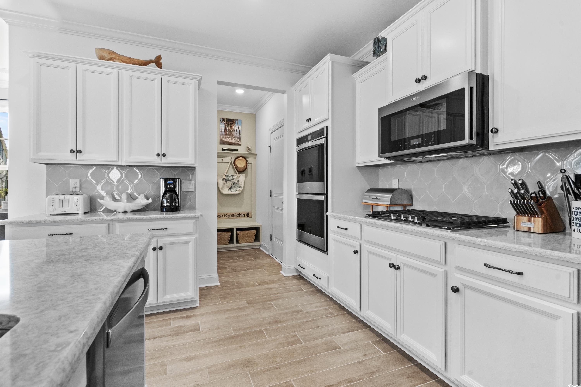
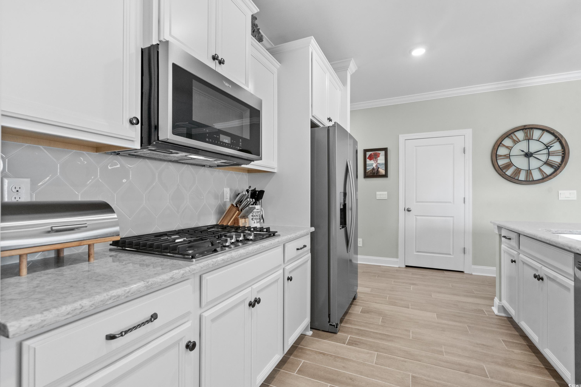









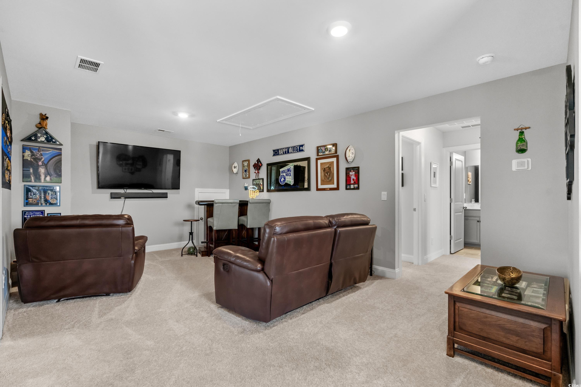


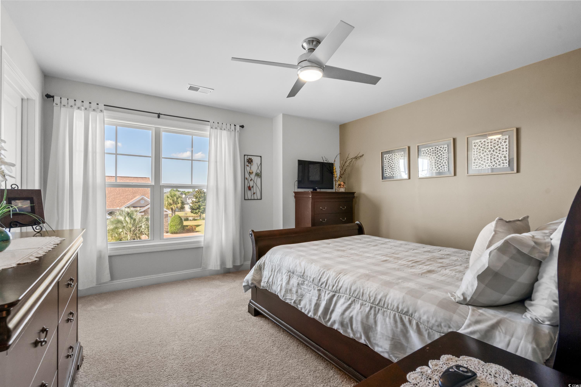

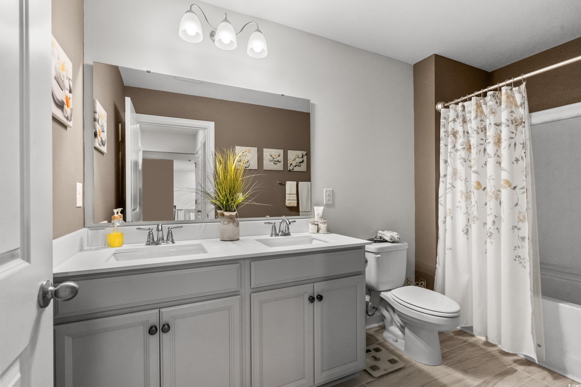

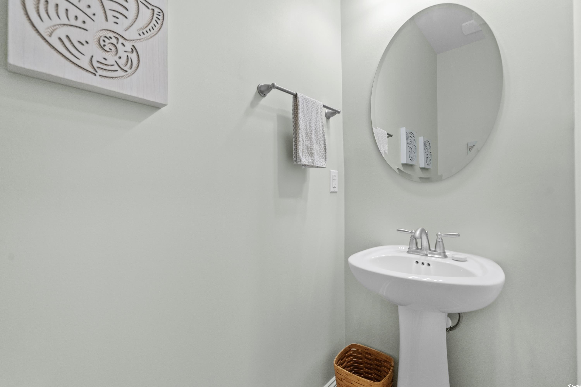
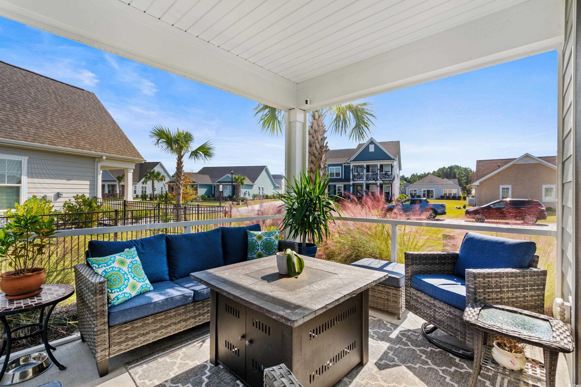

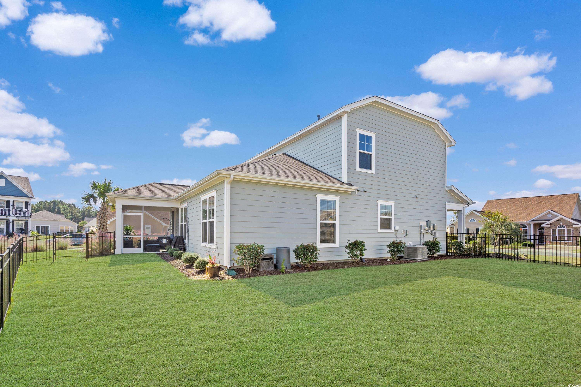


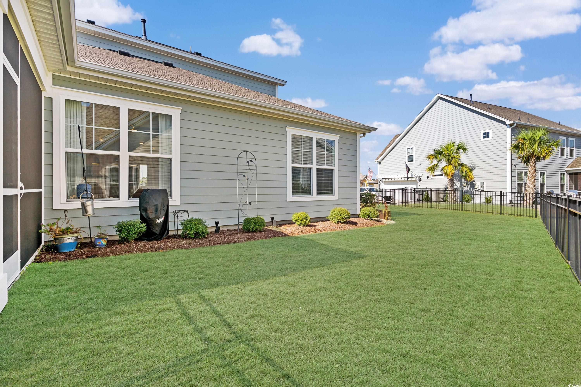
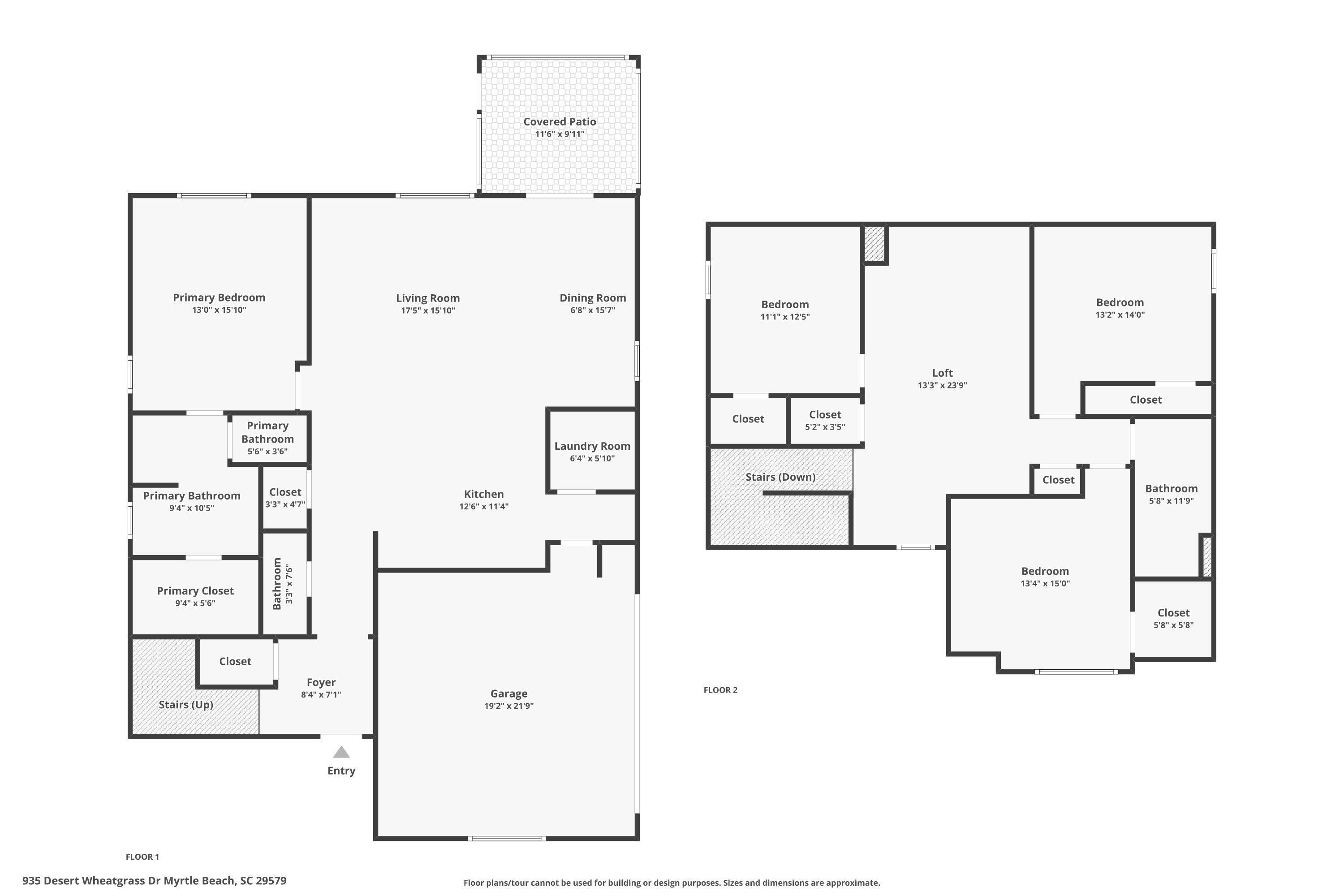



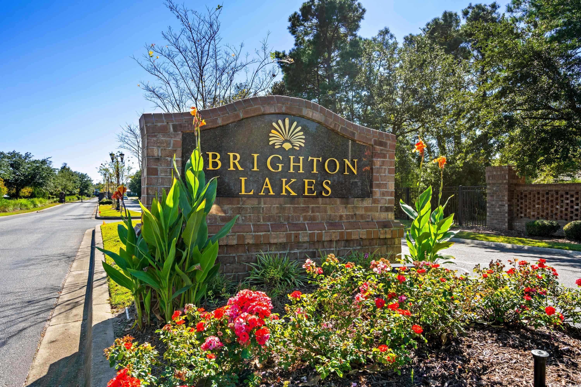
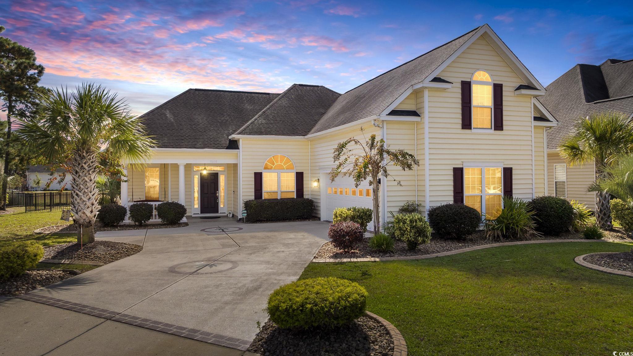
 MLS# 2425155
MLS# 2425155 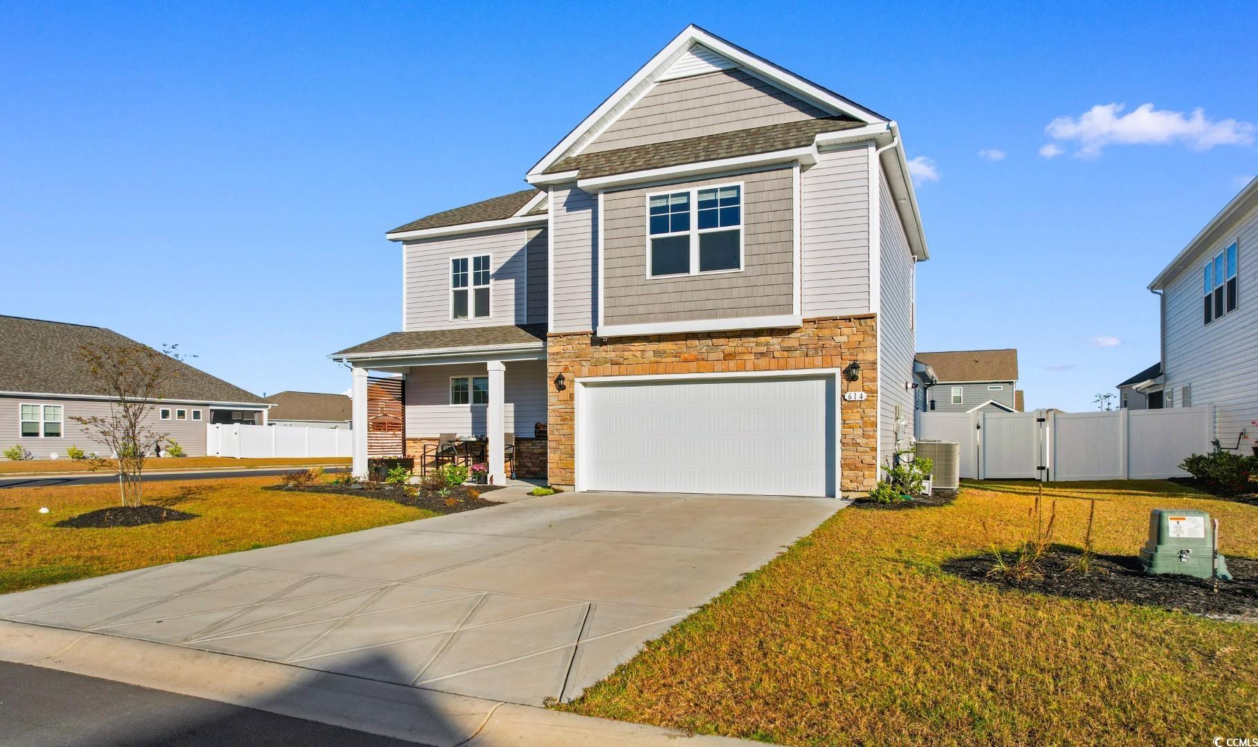
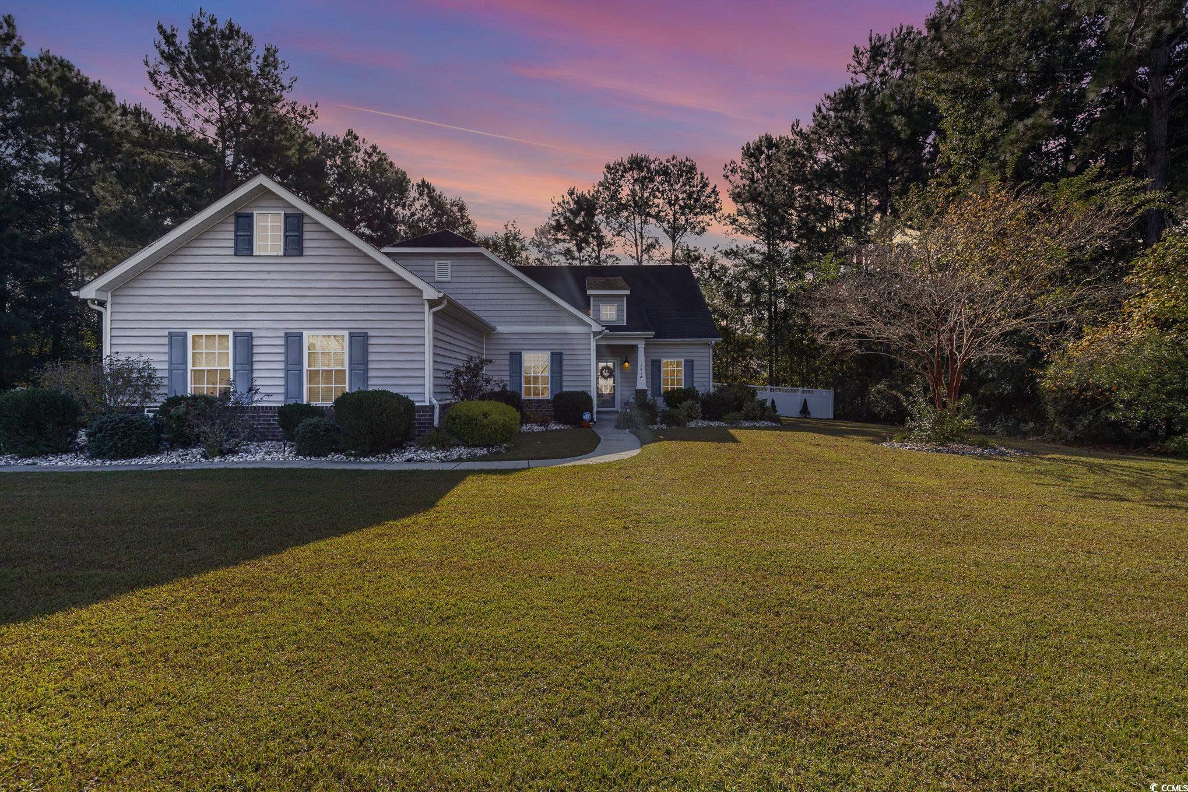
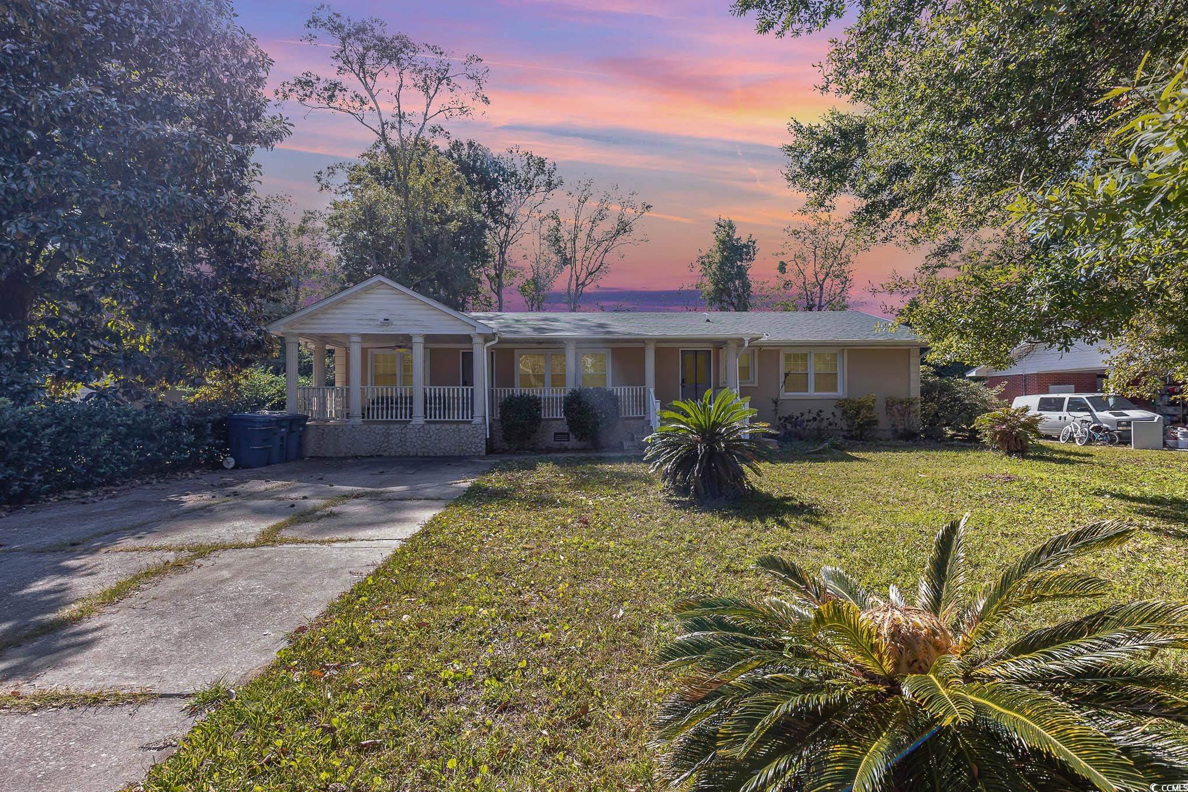
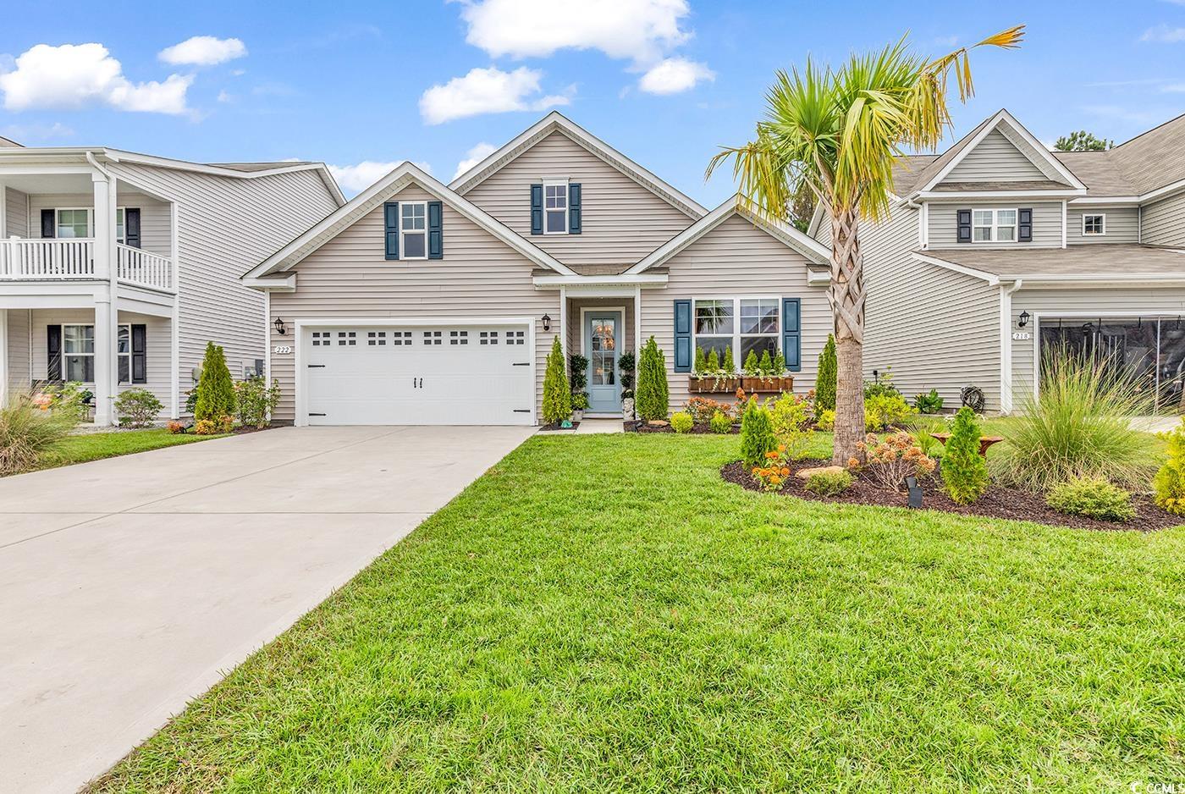
 Provided courtesy of © Copyright 2024 Coastal Carolinas Multiple Listing Service, Inc.®. Information Deemed Reliable but Not Guaranteed. © Copyright 2024 Coastal Carolinas Multiple Listing Service, Inc.® MLS. All rights reserved. Information is provided exclusively for consumers’ personal, non-commercial use,
that it may not be used for any purpose other than to identify prospective properties consumers may be interested in purchasing.
Images related to data from the MLS is the sole property of the MLS and not the responsibility of the owner of this website.
Provided courtesy of © Copyright 2024 Coastal Carolinas Multiple Listing Service, Inc.®. Information Deemed Reliable but Not Guaranteed. © Copyright 2024 Coastal Carolinas Multiple Listing Service, Inc.® MLS. All rights reserved. Information is provided exclusively for consumers’ personal, non-commercial use,
that it may not be used for any purpose other than to identify prospective properties consumers may be interested in purchasing.
Images related to data from the MLS is the sole property of the MLS and not the responsibility of the owner of this website.