1809 Mallard Covey
Myrtle Beach, SC 29588
- 4Beds
- 3Full Baths
- N/AHalf Baths
- 2,750SqFt
- 2006Year Built
- 0.53Acres
- MLS# 2416951
- Residential
- Detached
- Active
- Approx Time on Market3 months, 21 days
- AreaMyrtle Beach Area--South of 501 Between West Ferry & Burcale
- CountyHorry
- Subdivision Hunters Ridge
Overview
Explore the potential of this spacious custom built home with 4 bedrooms and 3 full baths. Boasting well-appointed interior finishes and construction upgrades, including a raised foundation, a large wrap around porch, brick and concrete fiber siding and a spacious garage. All while being situated on a half acre, cul de sac lot nestled into the Hunters Ridge- Legacy community. While needing some maintenance, this property offers a rare opportunity to acquire a substantial home at an excellent value. Inside, the main level features hardwood flooring and tile throughout. The foyer entry leads to a large living room with a welcoming gas fireplace and built-in shelving, ideal for cozy gatherings. The kitchen is a chef's dream with 42-inch cabinets, solid surface countertops, a gas stove, double oven, and a sizable island for both cooking and casual dining. Adjacent, the spacious dining area connects seamlessly to the kitchen and opens out to the expansive wrap around porch, perfect for outdoor entertaining and rocking in your chair enjoying the peaceful surroundings. On the first floor, discover two bedrooms, including a master suite with a walk-in shower and Jacuzzi tub. Upstairs, two additional bedrooms share a Jack and Jill bath, accompanied by a versatile lounge area, ideal for gaming or a quiet retreat. Outside, there is plenty of yard space available to relax, an oversized detached garage (24x24) featuring a walk-up attic, offering ample storage and potential for additional living space. With parking for over 8 vehicles, this home is well-equipped for hosting gatherings and accommodating guests. You will appreciate the abundance of space and storage along with low HOA fees and a community pool to enjoy. Embrace the opportunity to personalize and transform this gorgeous property into your dream home. Schedule your showing today and envision the endless possibilities in this spacious, well-priced residence.
Agriculture / Farm
Grazing Permits Blm: ,No,
Horse: No
Grazing Permits Forest Service: ,No,
Grazing Permits Private: ,No,
Irrigation Water Rights: ,No,
Farm Credit Service Incl: ,No,
Crops Included: ,No,
Association Fees / Info
Hoa Frequency: Monthly
Hoa Fees: 36
Hoa: 1
Hoa Includes: Pools
Community Features: GolfCartsOk, LongTermRentalAllowed, Pool
Assoc Amenities: OwnerAllowedGolfCart, OwnerAllowedMotorcycle, PetRestrictions
Bathroom Info
Total Baths: 3.00
Fullbaths: 3
Bedroom Info
Beds: 4
Building Info
New Construction: No
Levels: Two
Year Built: 2006
Mobile Home Remains: ,No,
Zoning: RES
Style: Traditional
Construction Materials: BrickVeneer, HardiplankType
Buyer Compensation
Exterior Features
Spa: No
Patio and Porch Features: RearPorch, FrontPorch
Pool Features: Community, OutdoorPool
Foundation: BrickMortar, Slab
Exterior Features: Porch
Financial
Lease Renewal Option: ,No,
Garage / Parking
Parking Capacity: 8
Garage: Yes
Carport: No
Parking Type: Detached, TwoCarGarage, Garage
Open Parking: No
Attached Garage: No
Garage Spaces: 2
Green / Env Info
Interior Features
Floor Cover: Tile, Wood
Fireplace: No
Laundry Features: WasherHookup
Furnished: Unfurnished
Interior Features: Attic, PermanentAtticStairs, WindowTreatments, BedroomOnMainLevel, EntranceFoyer, SolidSurfaceCounters
Appliances: DoubleOven, Dishwasher, Disposal, Refrigerator, RangeHood
Lot Info
Lease Considered: ,No,
Lease Assignable: ,No,
Acres: 0.53
Land Lease: No
Lot Description: CulDeSac
Misc
Pool Private: No
Pets Allowed: OwnerOnly, Yes
Offer Compensation
Other School Info
Property Info
County: Horry
View: No
Senior Community: No
Stipulation of Sale: None
Habitable Residence: ,No,
Property Sub Type Additional: Detached
Property Attached: No
Disclosures: CovenantsRestrictionsDisclosure,SellerDisclosure
Rent Control: No
Construction: Resale
Room Info
Basement: ,No,
Sold Info
Sqft Info
Building Sqft: 4275
Living Area Source: Plans
Sqft: 2750
Tax Info
Unit Info
Utilities / Hvac
Heating: Central, Electric, Propane
Cooling: CentralAir
Electric On Property: No
Cooling: Yes
Utilities Available: CableAvailable, ElectricityAvailable, PhoneAvailable, SewerAvailable, UndergroundUtilities, WaterAvailable
Heating: Yes
Water Source: Public
Waterfront / Water
Waterfront: No
Schools
Elem: Forestbrook Elementary School
Middle: Forestbrook Middle School
High: Socastee High School
Courtesy of Realty One Group Docksidesouth
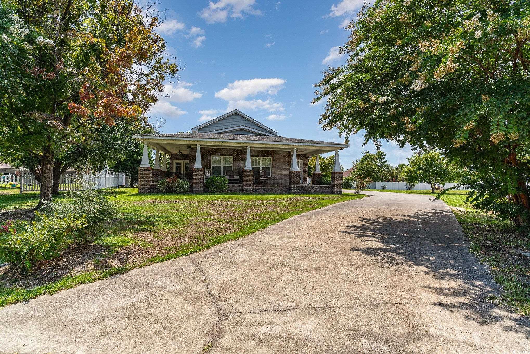

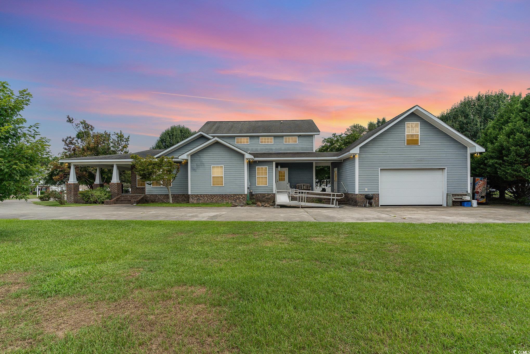

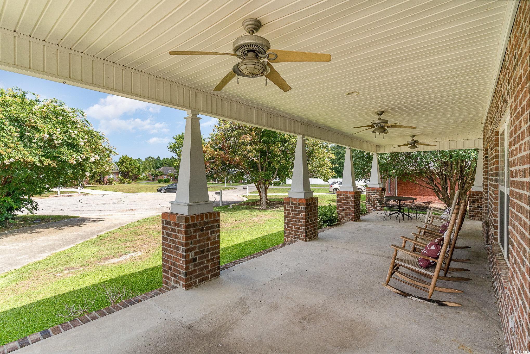
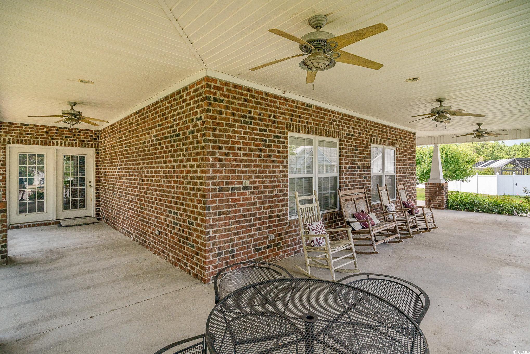




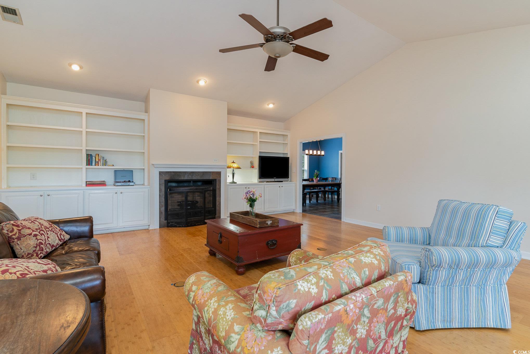


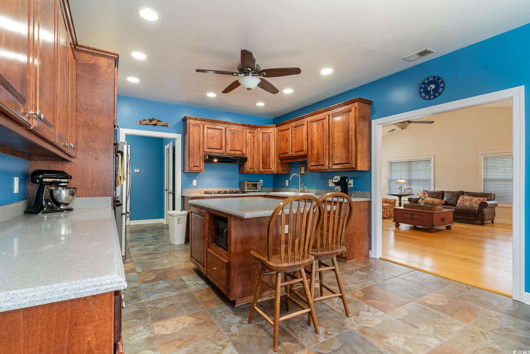



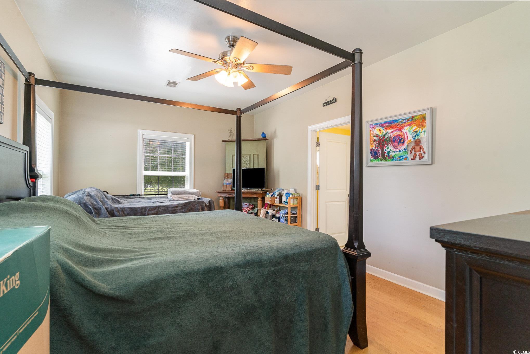

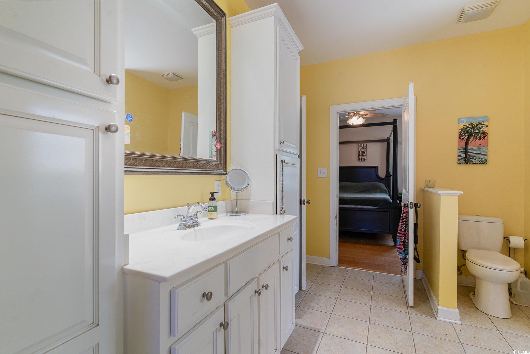






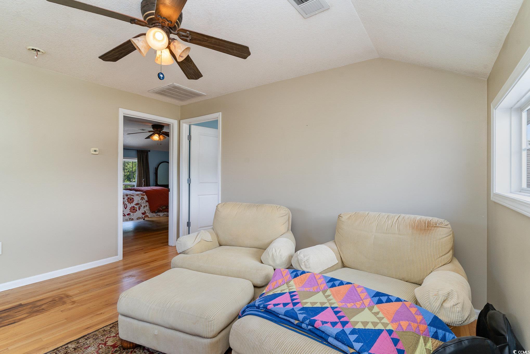
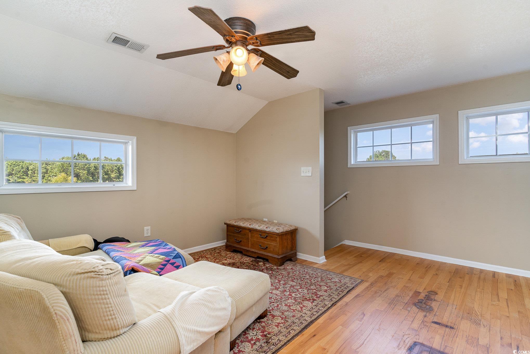
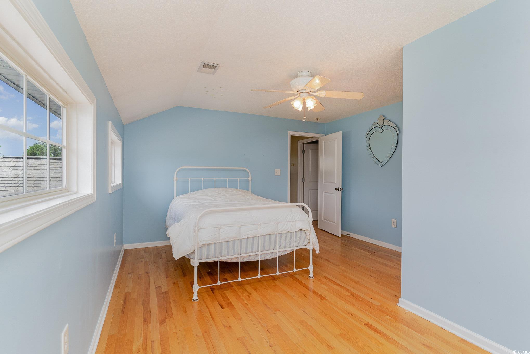
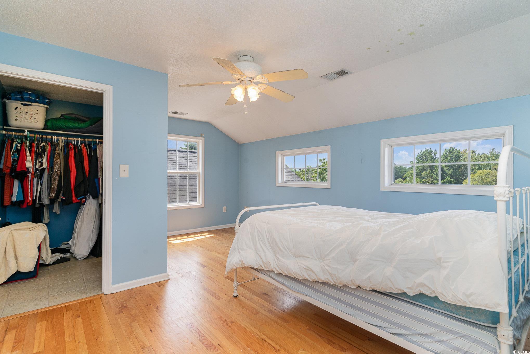
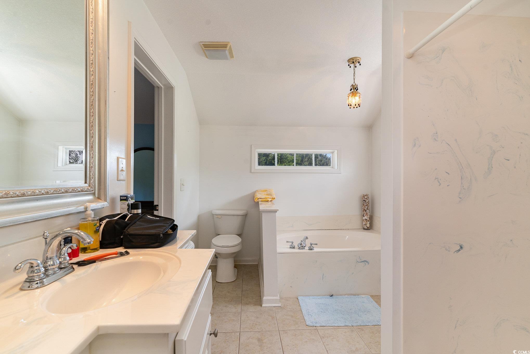
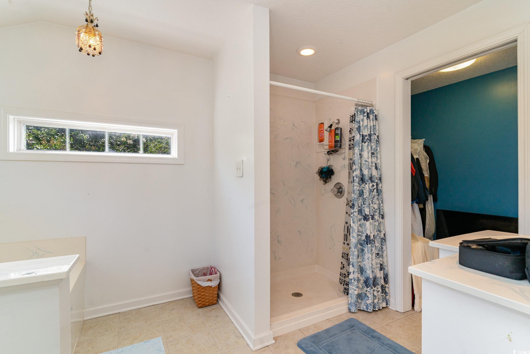
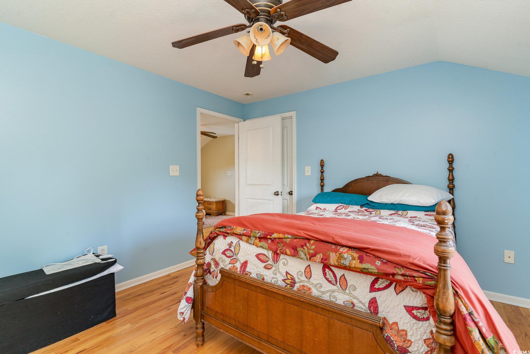
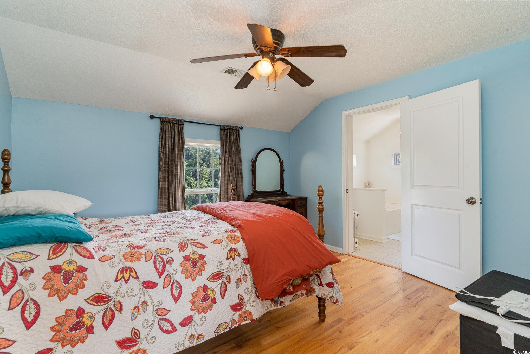


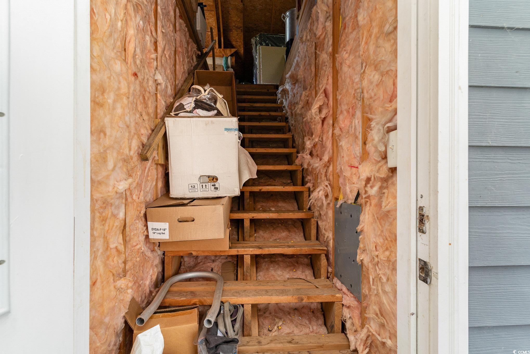

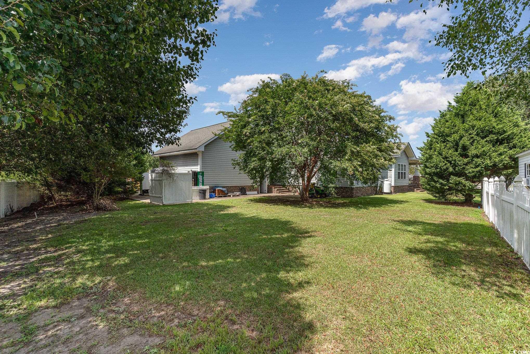
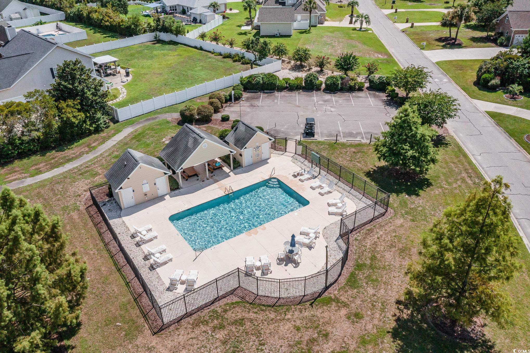
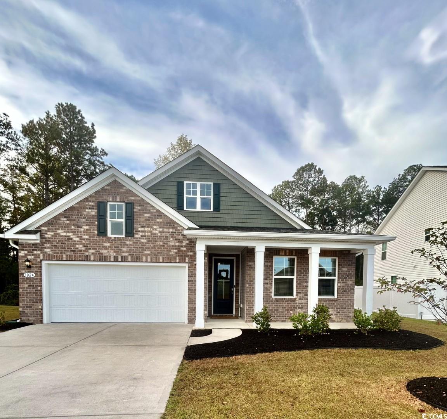
 MLS# 2425742
MLS# 2425742 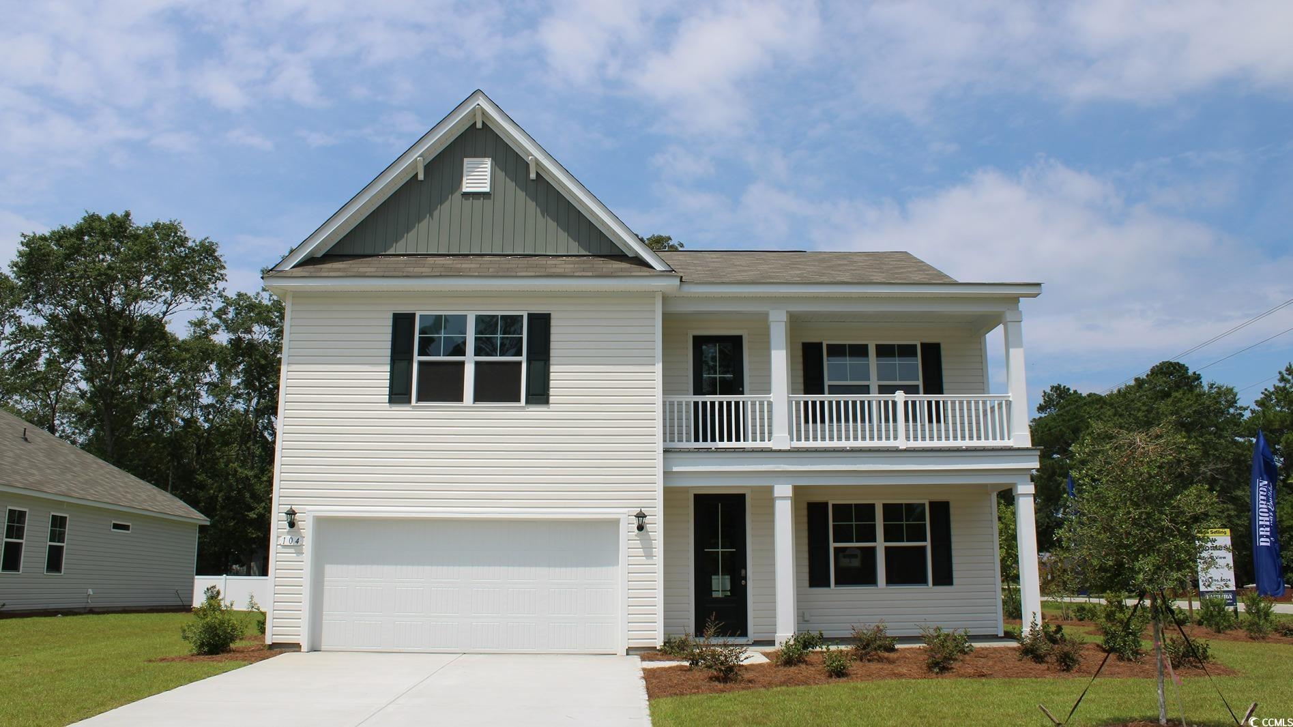
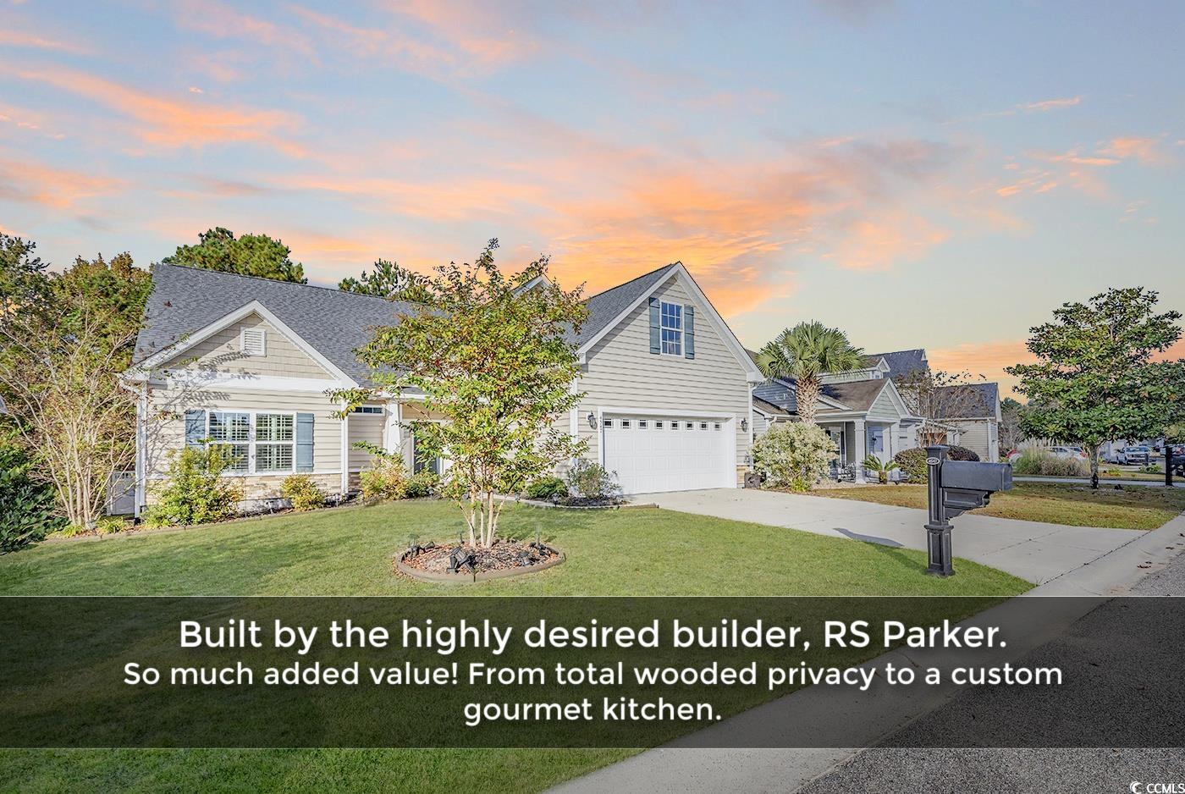
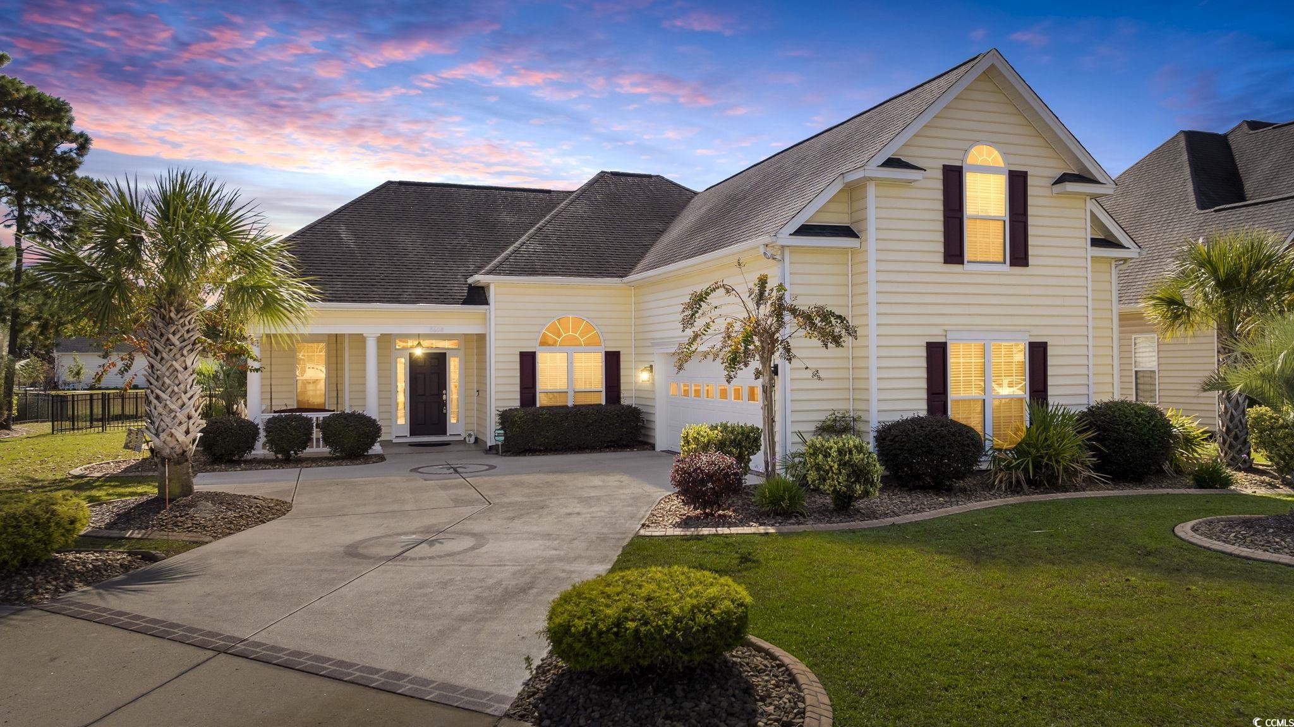
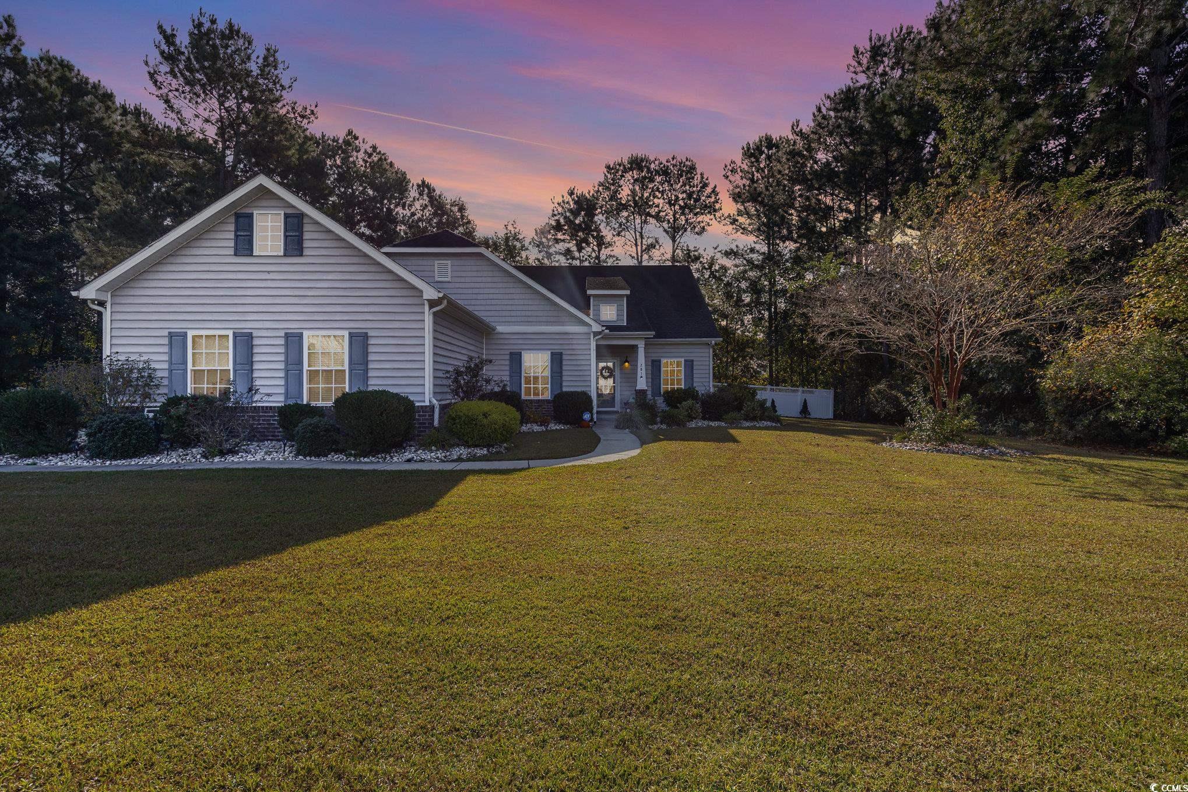
 Provided courtesy of © Copyright 2024 Coastal Carolinas Multiple Listing Service, Inc.®. Information Deemed Reliable but Not Guaranteed. © Copyright 2024 Coastal Carolinas Multiple Listing Service, Inc.® MLS. All rights reserved. Information is provided exclusively for consumers’ personal, non-commercial use,
that it may not be used for any purpose other than to identify prospective properties consumers may be interested in purchasing.
Images related to data from the MLS is the sole property of the MLS and not the responsibility of the owner of this website.
Provided courtesy of © Copyright 2024 Coastal Carolinas Multiple Listing Service, Inc.®. Information Deemed Reliable but Not Guaranteed. © Copyright 2024 Coastal Carolinas Multiple Listing Service, Inc.® MLS. All rights reserved. Information is provided exclusively for consumers’ personal, non-commercial use,
that it may not be used for any purpose other than to identify prospective properties consumers may be interested in purchasing.
Images related to data from the MLS is the sole property of the MLS and not the responsibility of the owner of this website.